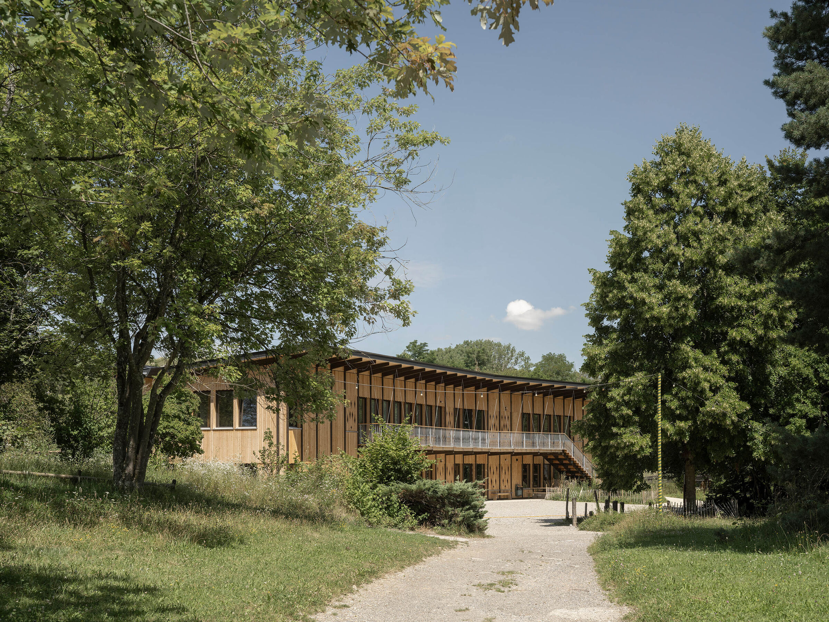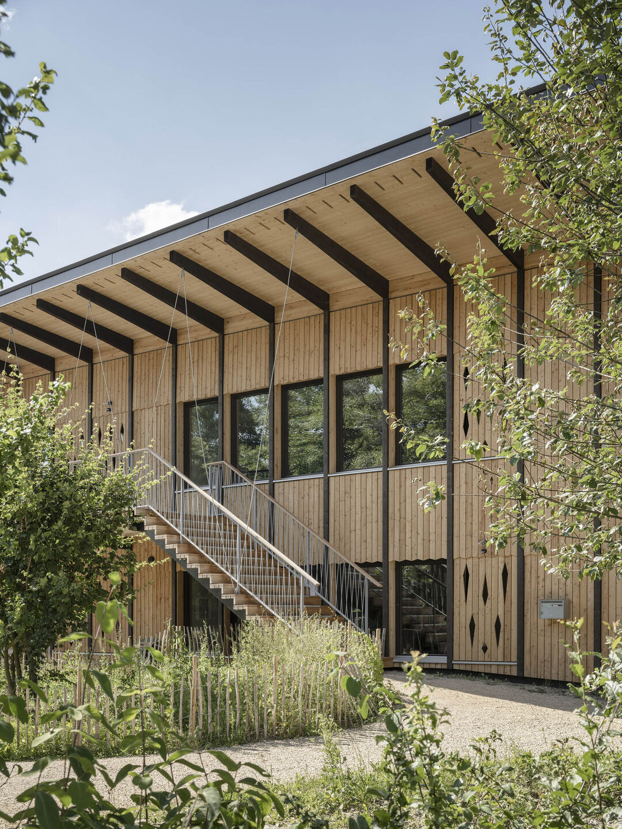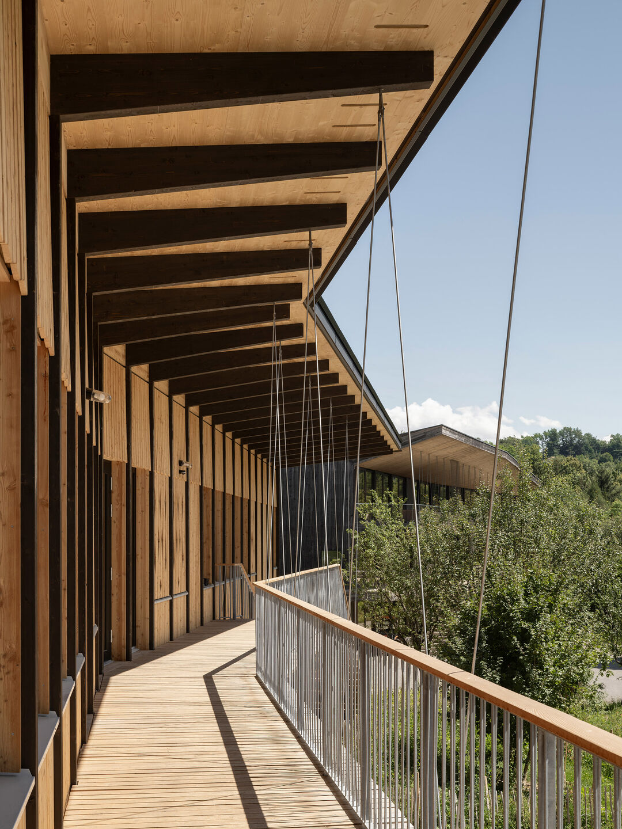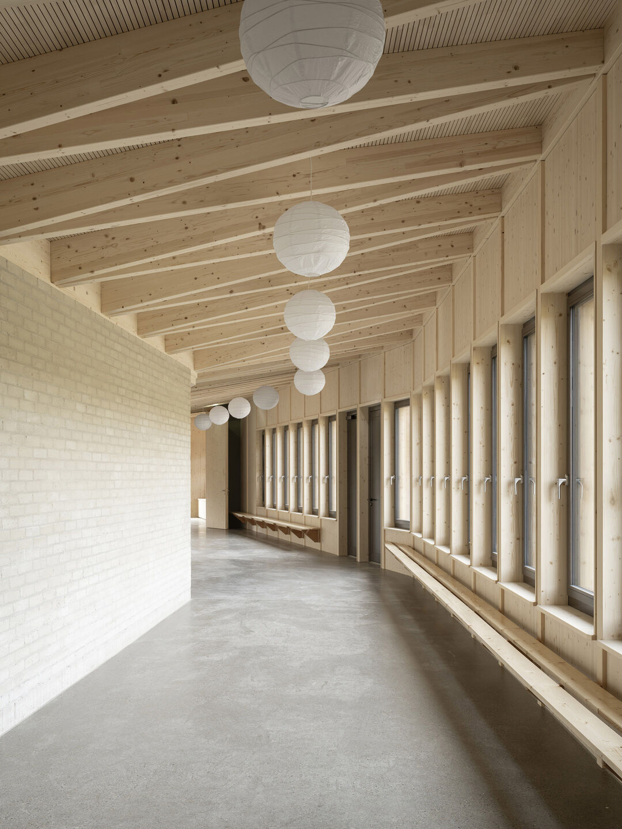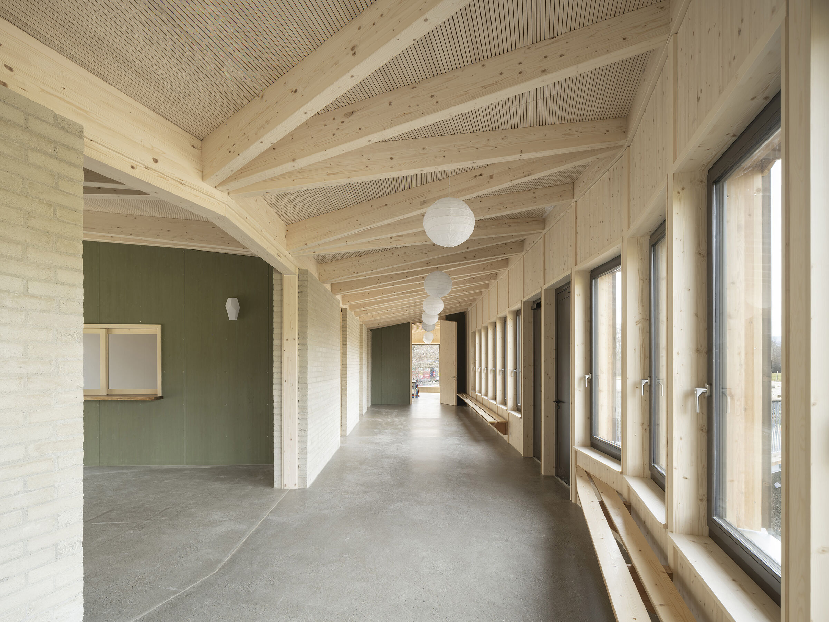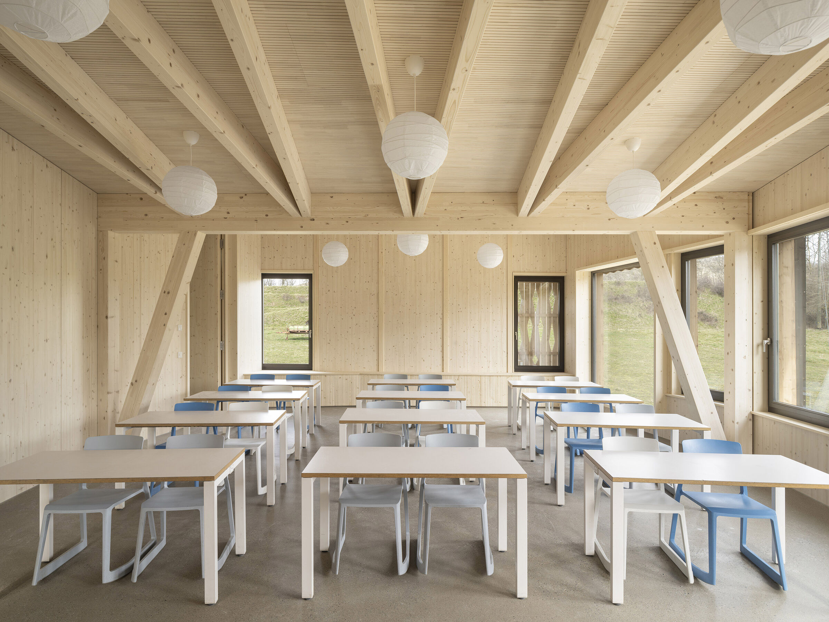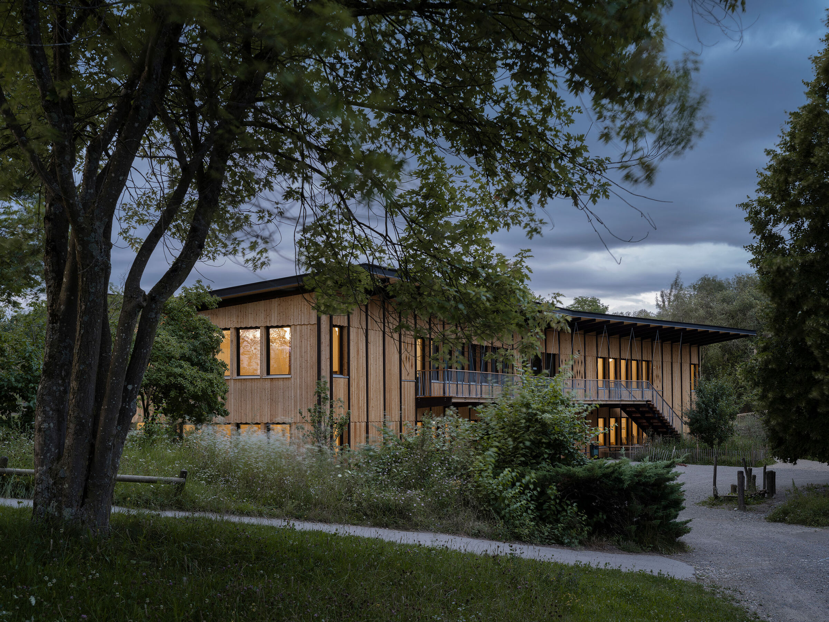Lausanne-based LOCALARCHITECTURE has designed a new building for the Rudolf Steiner School campus in the nearby Swiss town of Bois-Genoud, using a clever combination of timber, masonry, and concrete.
The pavilion meets the needs of the school by providing flexible, accessible spaces. Its design incorporates natural materials and connects with outdoor areas, reflecting the school’s educational philosophy, which emphasizes harmony with the natural environment. The building’s compact, sustainable design offers efficient, functional spaces for learning and community activities, with a focus on practicality, flexibility, and a connection to nature.
The two-story structure has a subtle kink in its plan and features a wood-clad facade, with dark framing supporting a cantilevered roof and a balcony held by tension rods. Positioned to face the school's central area, the building acts as a buffer, shielding the campus from noise and visual distractions caused by the nearby motorway and power lines.
Replacing an outdated pavilion that could not be renovated, the new building features a similar circulation system with a ramp and external staircase for easy access. Both floors offer ground-level entry, directly connecting the car park and courtyard.
The architects describe the building’s inverted-pitch roof as symbolizing a transition from north to south, welcoming visitors from outside. This concept aligns with the principles of anthroposophic architecture, which is influenced by the ideas of Austrian philosopher Rudolf Steiner. He believed that architecture should harmonize with both the cosmos and human nature.
The structure includes a flexible wooden framework and accordion-like earth brick walls. Classrooms are arranged in a hexagonal layout rather than the conventional parallel design, promoting fluid movement throughout the building. The rooms are positioned to capture sunlight and views from the southeast and southwest, enhancing the connection to the surrounding landscape.
A suspended balcony on the first floor overlooks the courtyard, while large eaves create a seamless interaction between indoor and outdoor spaces. The compact design allows outdoor areas on both sides of the building to function as extensions of the classrooms, supporting the school's emphasis on outdoor learning and close engagement with nature.
Built with passive energy and bioclimatic principles, the structure is designed to minimize environmental impact. Local materials, such as Swiss wood and mud bricks, were chosen to reduce the building’s embodied energy. Inside, untreated spruce panels avoid the use of chemical paints, while the exterior is clad in weather-resistant Swiss larch. Glazed facades on the east, south, and west sides serve as passive solar collectors, warming the interiors naturally. The eaves provide shade in summer, and nearby trees contribute to climate regulation.
The building’s integration into the landscape includes a water management system that channels rainwater through open pathways across the site. Rainwater collected from the central roof valley is discharged at two points on the east and west facades, flowing into infiltration shafts or absorbed into the ground. This system supports a broader strategy for managing runoff and promoting sustainable interaction with the environment.
The project saw strong community involvement, with students, parents, and local residents participating in various aspects of construction. Pupils and parents worked alongside apprentice masons to lay the Terrabloc bricks for the main interior wall, while a self-build initiative helped construct the gear shed. Community members also took part in painting some plaster partitions, fostering a deeper connection between the school community and the new building.

