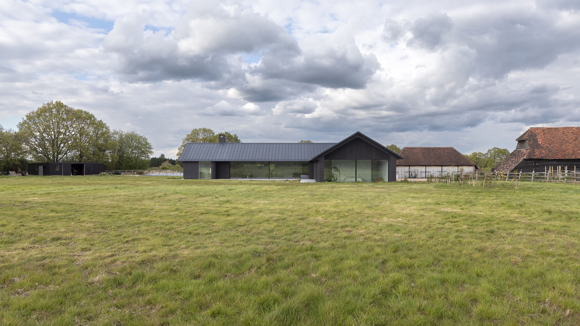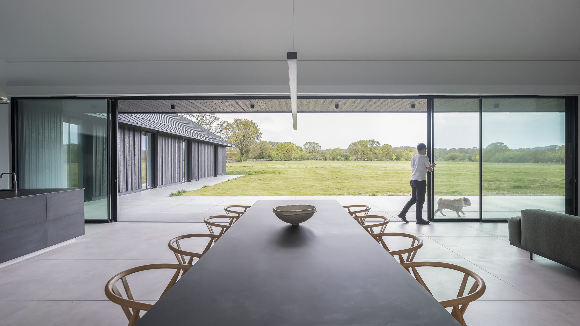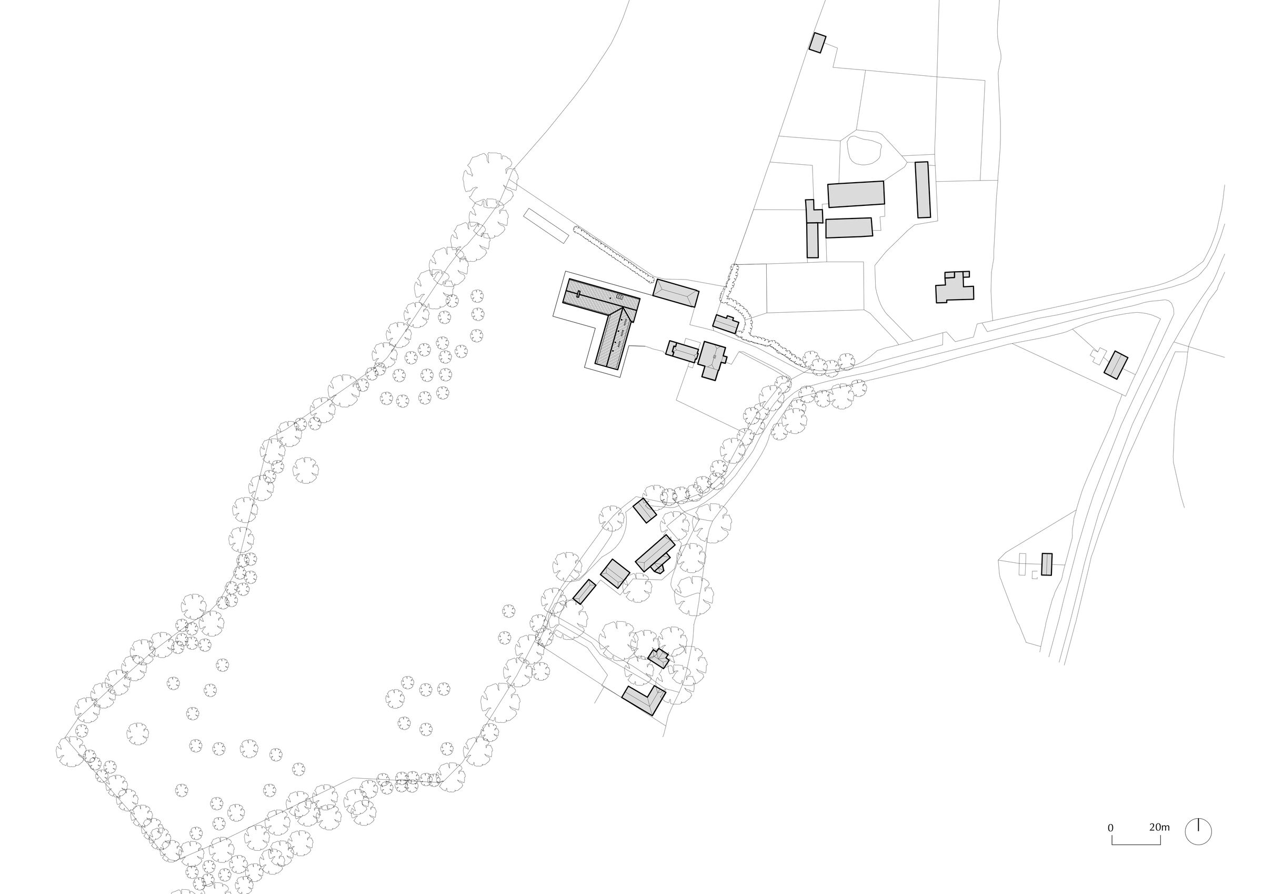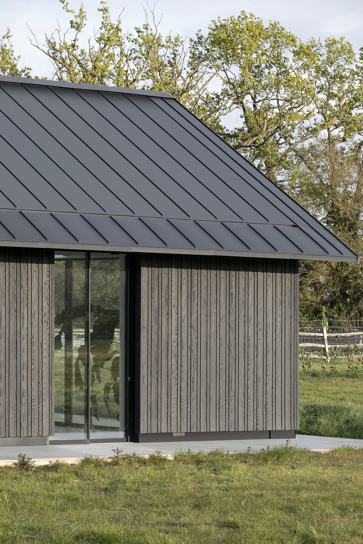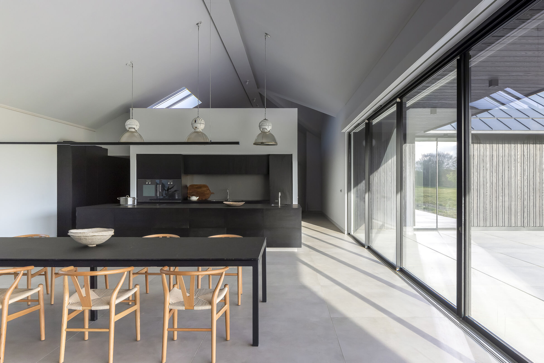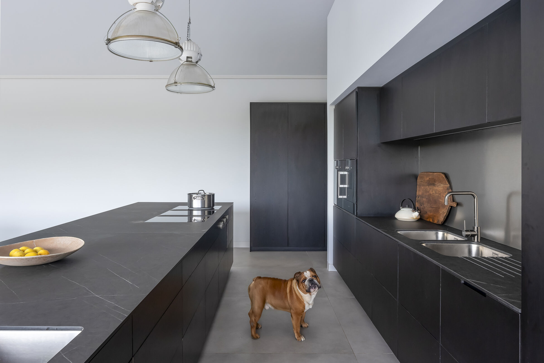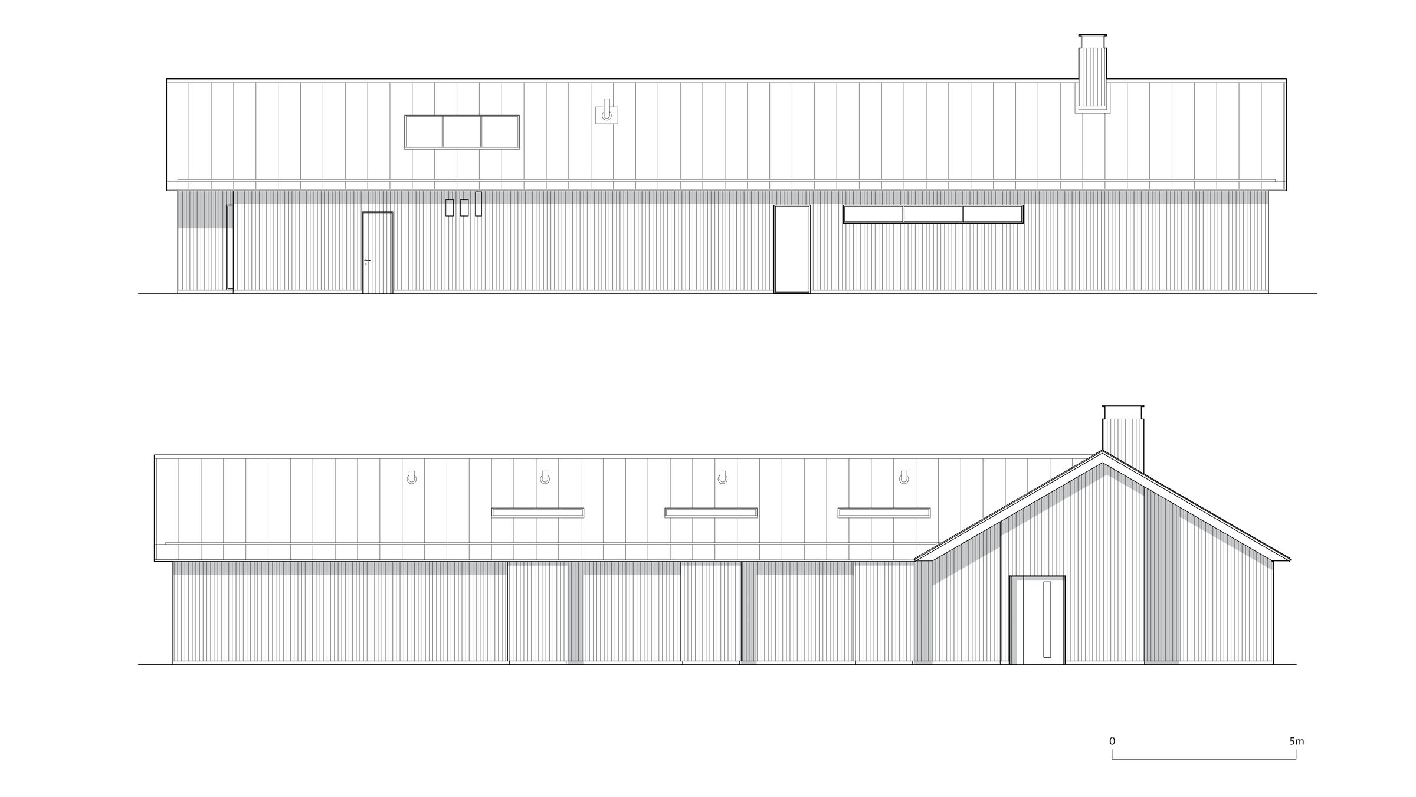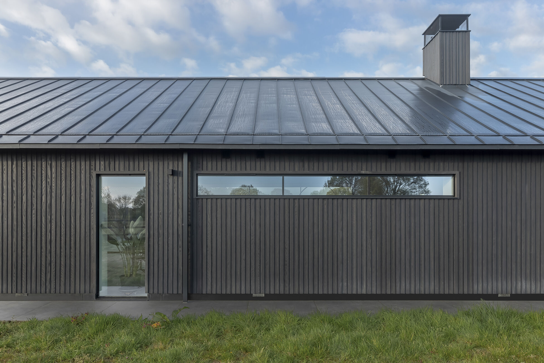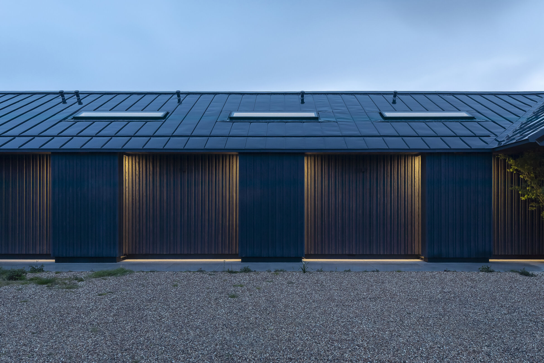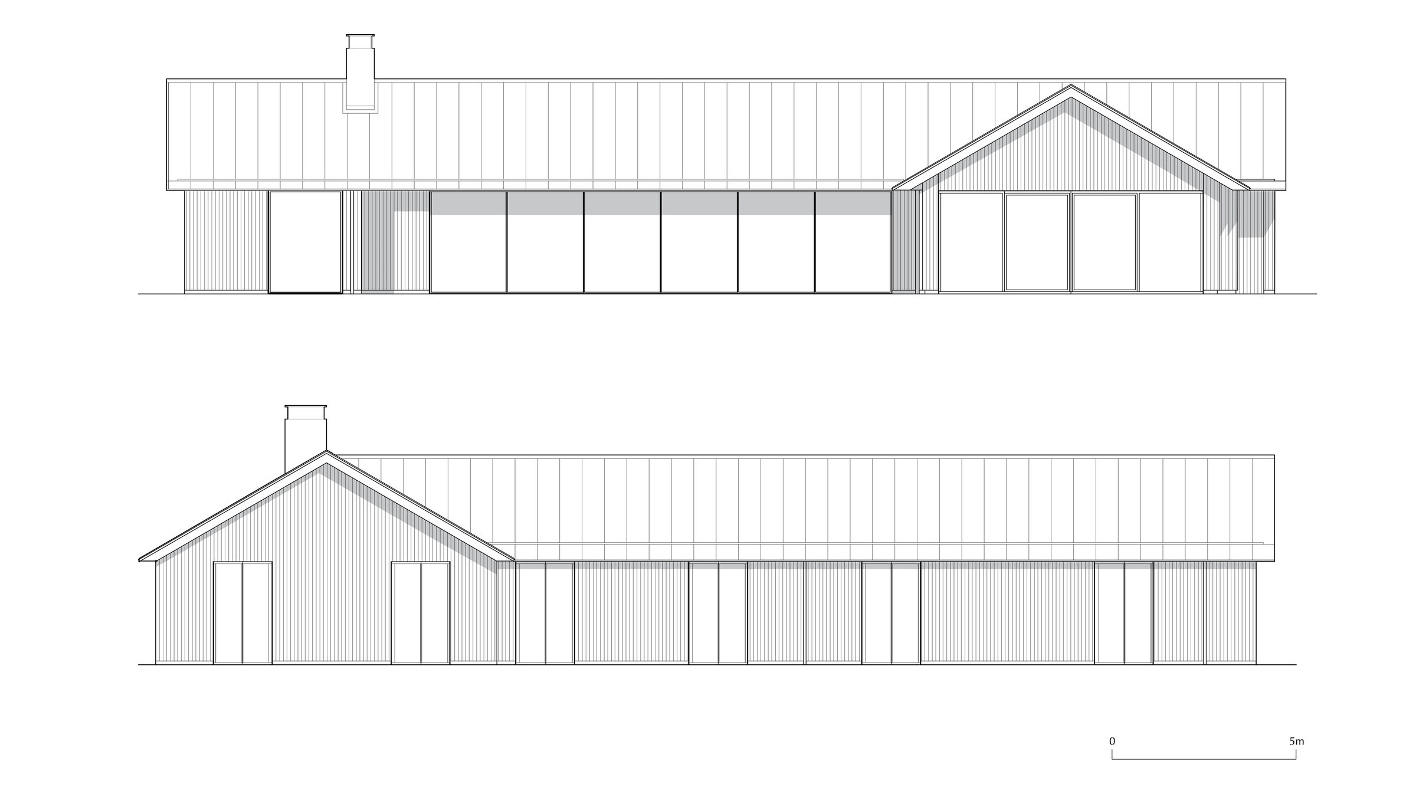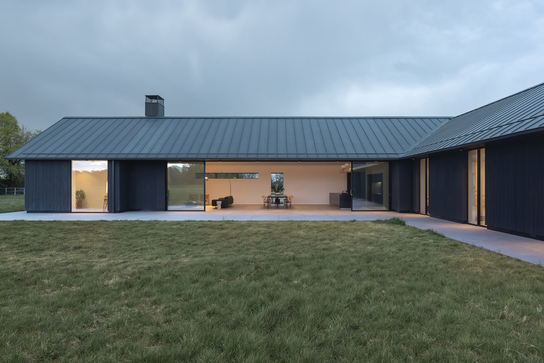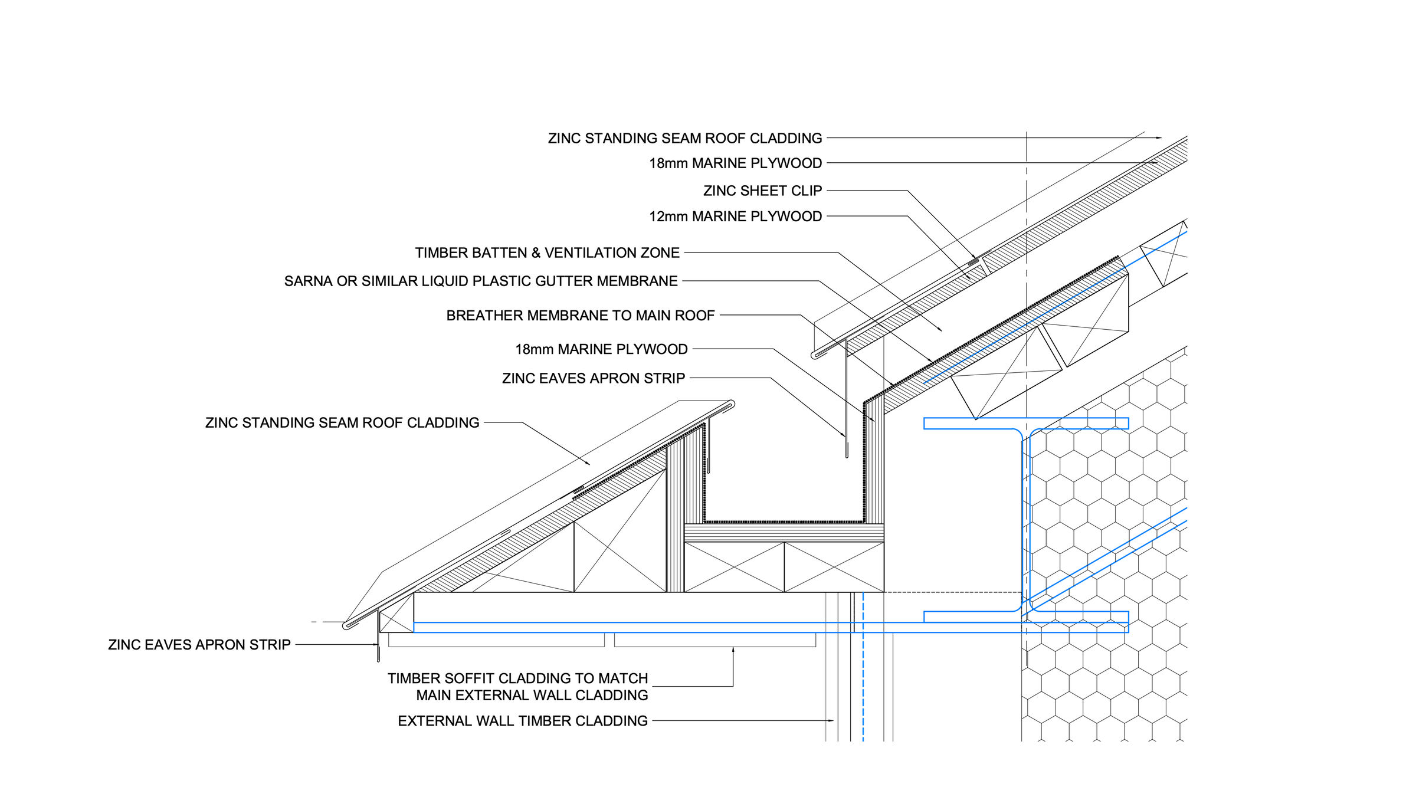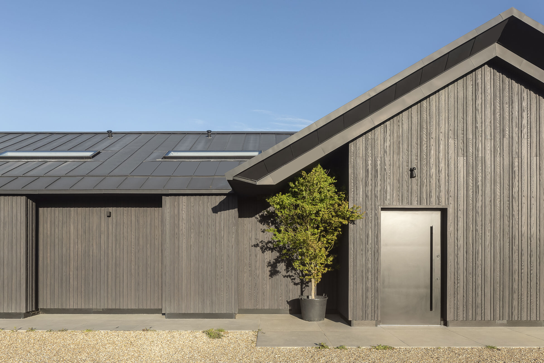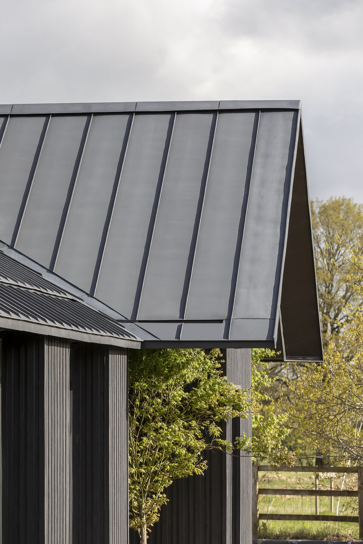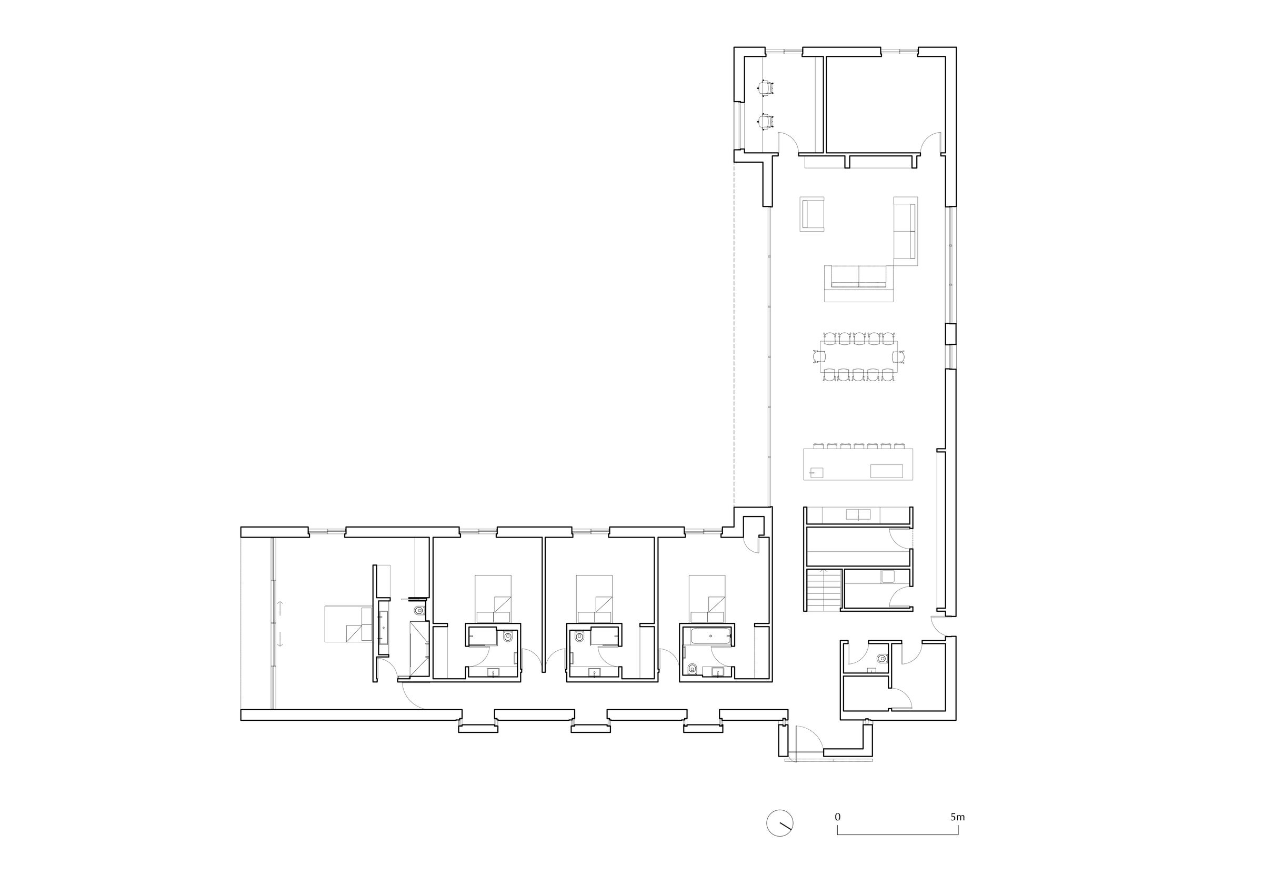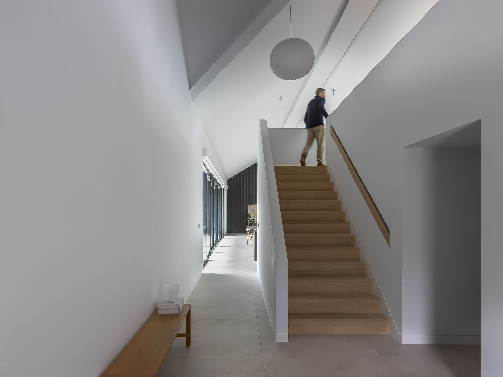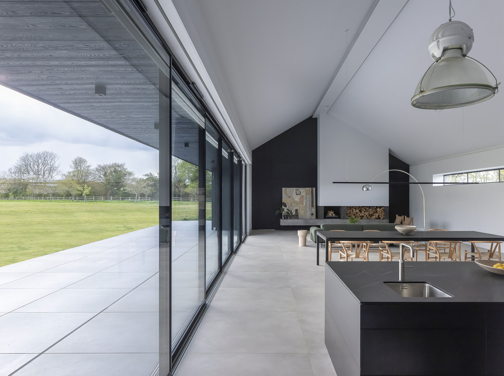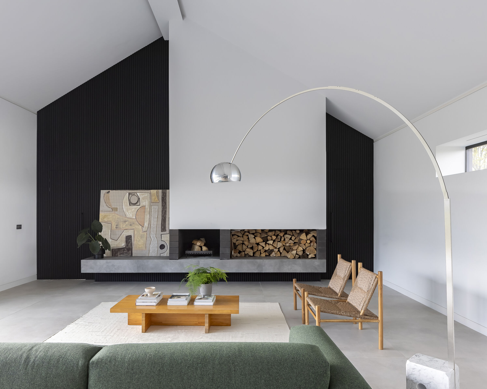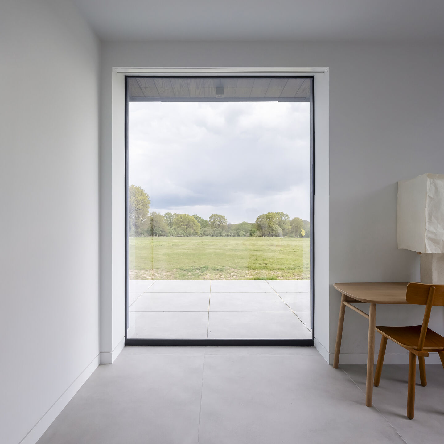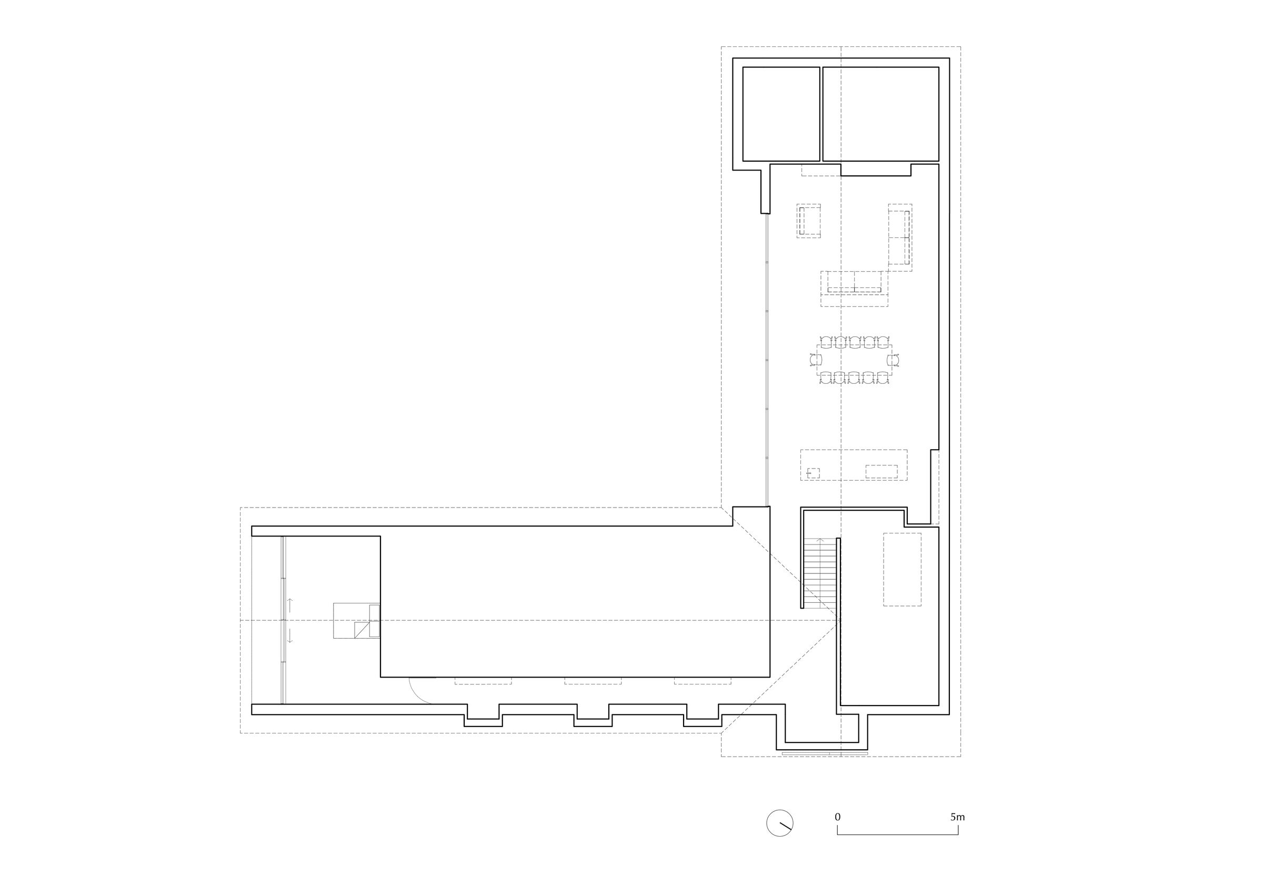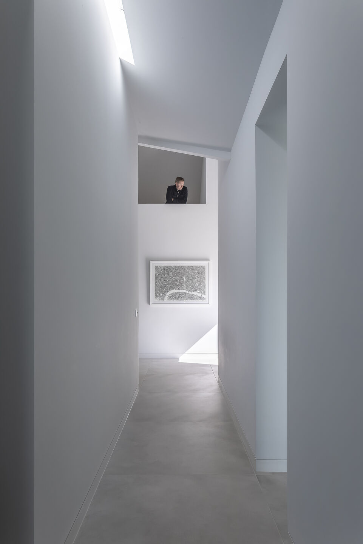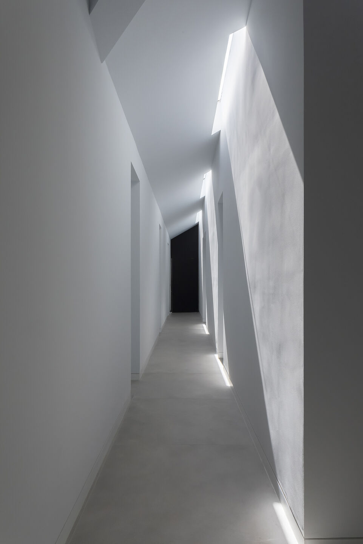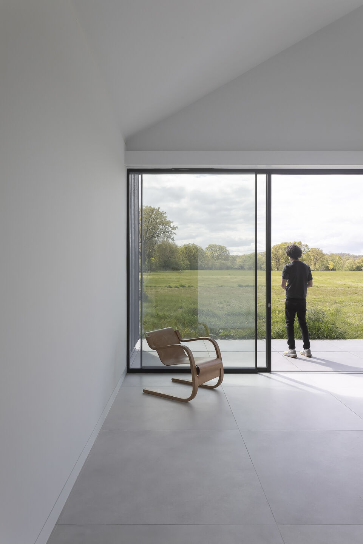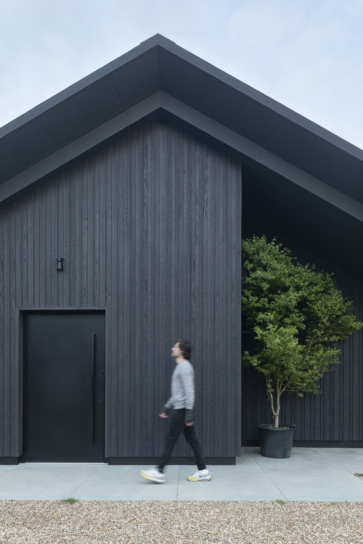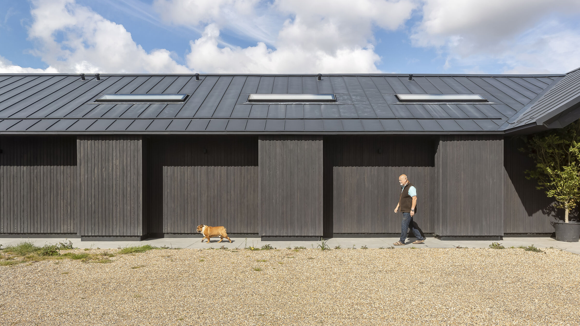English architectural studios Mailen Design and Peter Bradford Architects worked in collaboration on the design of Weald House, a conscientious and contemporary reimagining of agricultural barn vernacular. This handsome abode stands in a bucolic setting, surrounded by a verdant landscape and neighboring farm buildings. Weald House shows consideration for its environment with a design that embraces both context and sustainability. Positioned in one corner of the site, the home’s south-facing facade takes full advantage of its sweeping meadow views.
Set in the Kent countryside, the 385-square-meter (4,144-square-feet) one-story house was designed by Mailen Design and Peter Bradford Architects as a family home for two clients moving from London. The clients had a number of ideas pertaining to the home’s design, including:
A low-lying structure that respects the plot’s natural context and surrounding landscape.
A nod to Japanese minimalist architecture and contemporary New Zealand dwellings.
Sufficient space to host family and friends, with an open-plan kitchen and dinning area at the heart of the home for a client with a flair for cooking.
A sense of both security and privacy without losing the connection with nature.
The architectural studios describe Weald House as “a contemporary interpretation of the familiar agricultural black barn.” (Weald is an area in South East England characterized by its rolling hills, woodlands, and agricultural land. The name “Weald” is derived from Old English and refers to woodland or forest.)
The home’s initial design incorporated extensive glazing. However, competing needs between openness and privacy necessitated a change: the rear side of the building, with a gravel driveway and public approach, now balances privacy and security. The architects concealed doors and windows in the home’s frame to provide both access and light without revealing its south-facing aspect — here, full-height glass doors and windows open onto a meadow framed by lush woodland.
The conscientious design of Weald House respects its neighboring buildings, including a historic brick farmhouse and a black-clad, Grade II Listed barn.
Black timber cladding extends across the home’s rear elevation and around the entirety of the structure, creating a cohesive volume that references local agricultural vernacular. The cladding boards vary slightly in depth and profile to produce a tactile quality.
A black zinc standing seam roof incorporates a detailed fine edge with a cleverly concealed rain gutter.
The main entrance into Weald House opens at the intersection of the home’s spacious L-shaped plan.
Just past the entrance, an oak staircase leads to a mezzanine with views across the living area — pantry storage and a laundry room are tucked away below. This communal section of the house contains a roomy open-plan kitchen, dining, and living space framed by wall-to-wall glazing that opens onto a paved terrace — concrete-effect porcelain slabs extend from the inside to the outside where deep eaves in the pitched roof provide the terrace with shelter.
An open fire acts as a focal point in the voluminous room and on either side black timber-paneled walls conceal two doors: one leads to a snug and the other to a study with a large picture window.
The home’s more intimate section extends leftwards from the main entrance. Here, four bedrooms with en suite bathrooms are accessed via a long hallway — three “box protrusions” in the hallway provide glimpses into the gravel driveway while three roof lights diffuse light into the quiet space. At the end of the hallway, a door set in black timber paneling leads into the main bedroom where expansive glazing and the verdant landscape beyond greets the eye.
The carefully considered orientation of Weald House, selection of durable materials (including locally sourced timber and natural cladding), and punctilious arrangement of glazing, ensures the property is to a large extent self-sufficient. The inclusion of 45 solar panels and two air source heat pumps support the home’s off-grid functionality. The pitched roof’s deep eaves regulate internal temperatures; the roof’s black zinc is hard-wearing and supports rainwater harvesting with rainwater captured in underground tanks.

