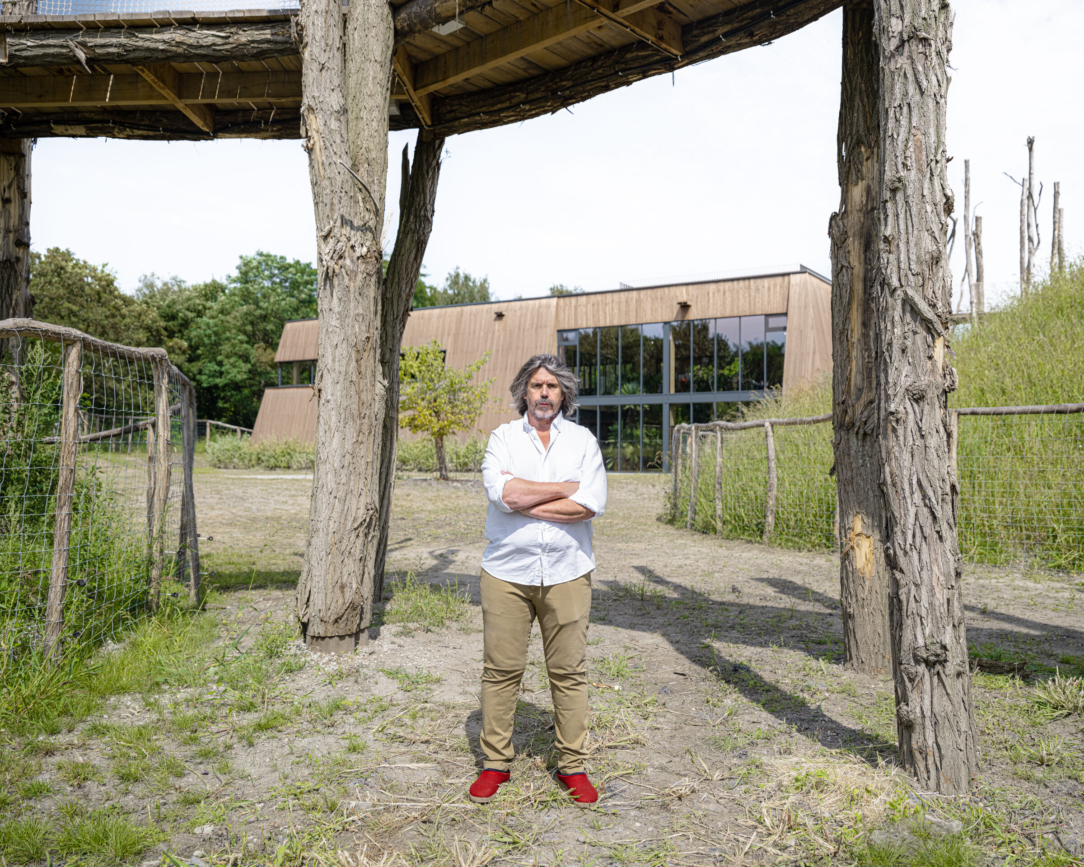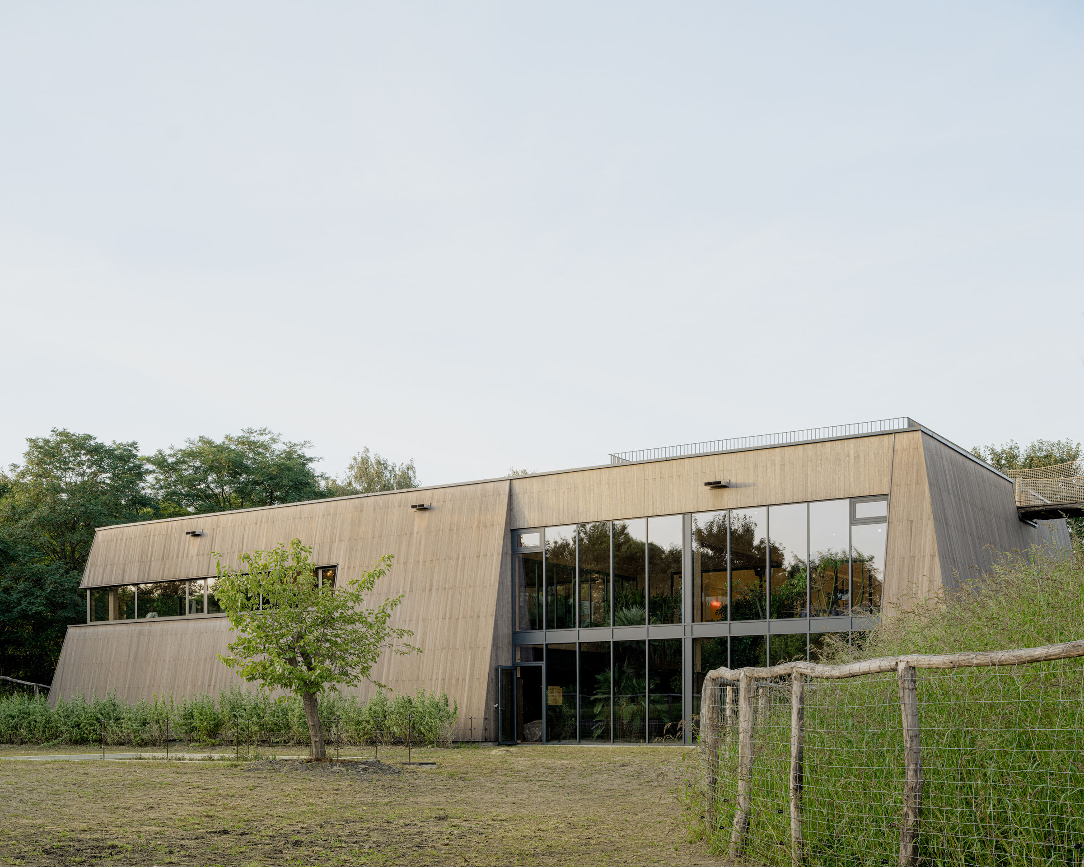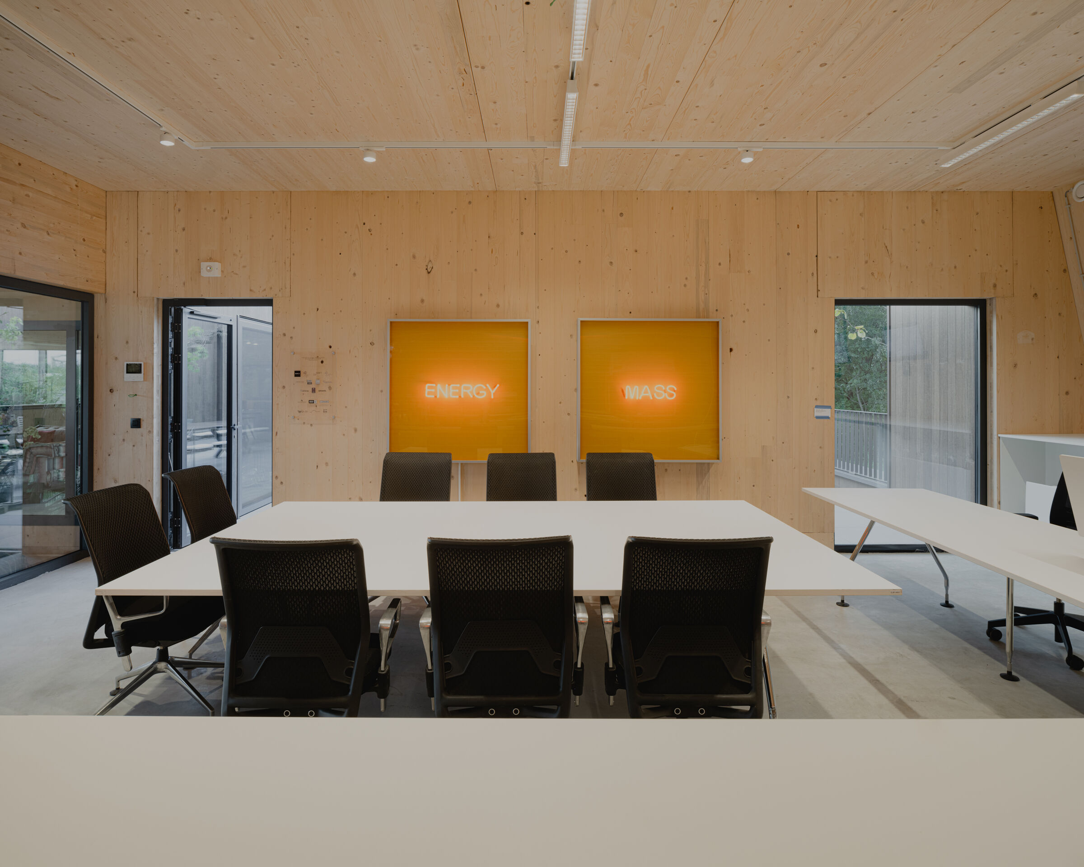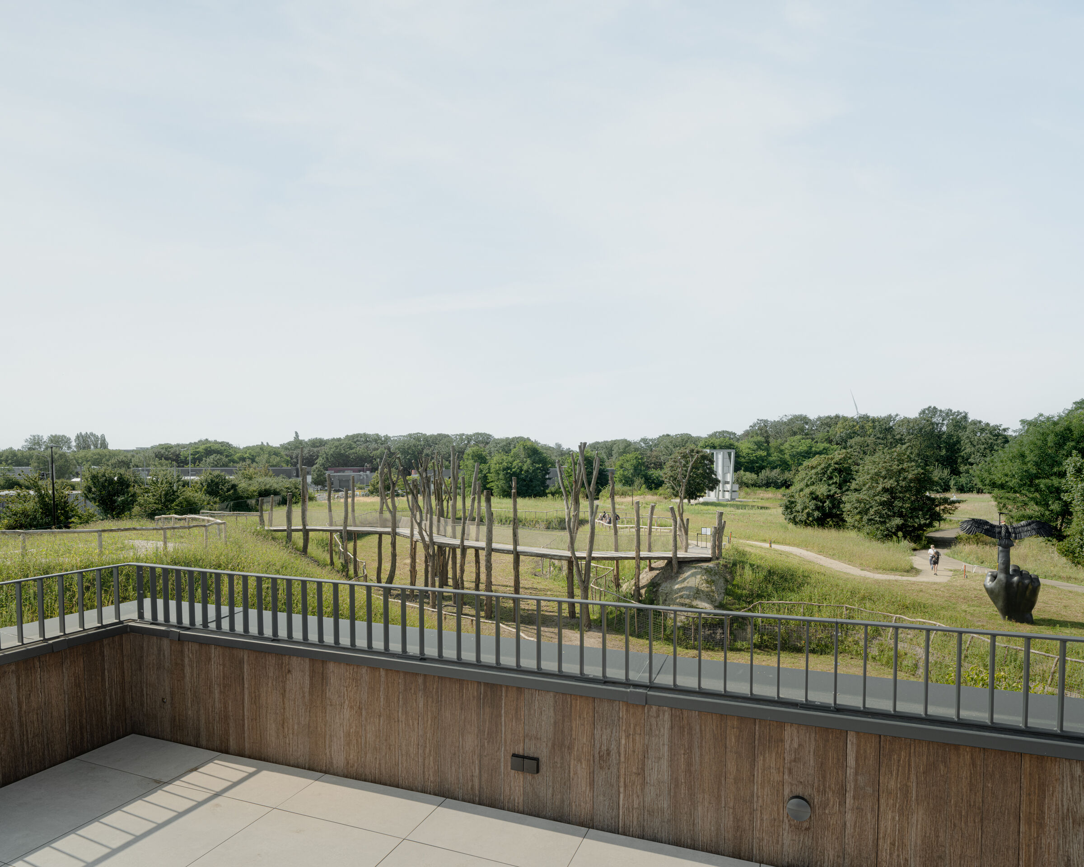Located within Labiomista, a 24-hectare park that Belgian artist Koen Vanmechelen has been creating over the past five years, Future Garden is a new ecological complex and laboratory for the future. Designed in collaboration with BURO B and Thys Bouwprojecten, the 850 m2 energy-efficient complex features a mastaba-like structure and extensive pasture and houses a pair of endangered tapirs. The complex also houses a studio and research library.
Vanmechelen describes the complex as a contemporary interpretation of the mastaba, a precursor of the Egyptian pyramid. The complex features sloping bamboo walls and expansive glass-panelled areas. A public roof terrace, measuring approximately 125 m2, offers stunning views over the park.
The design team decided to use CLT wood (cross-laminated timber) as the primary material because it minimizes CO2 emissions and construction waste while addressing climate change. Furthermore, the exterior of the building is clad in bamboo, a highly sustainable material known for rapid growth and efficient CO2 absorption. Additionally, the building features a partial green roof to enhance biodiversity and will be equipped with solar panels.
The animal enclosure, designed in collaboration with BuroLandschap, includes indoor and outdoor spaces. The tapirs will enjoy 2800 m2 of habitat alongside Brown Hokkos (an endangered species from the pheasant family).
More than just a tapir enclosure, Future Garden is a unique hub for research, dialogue, and discovery intersecting humans, nature, and technology.








































