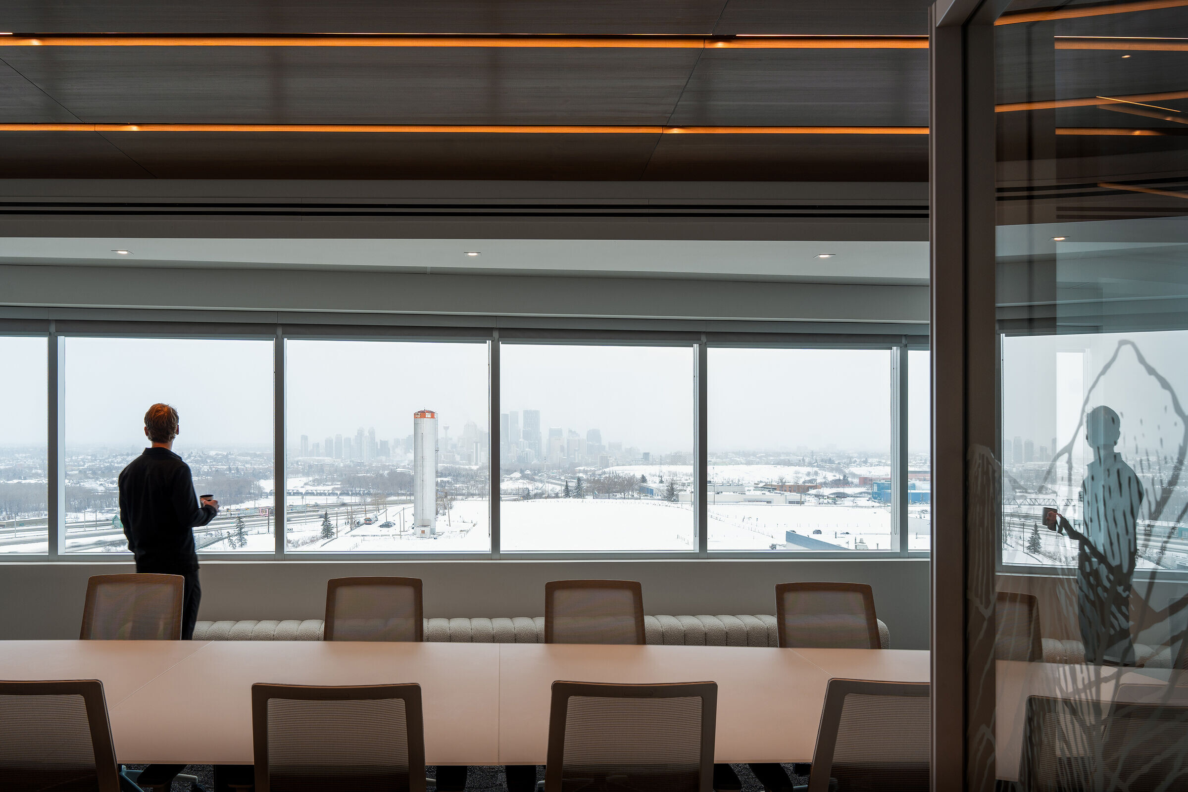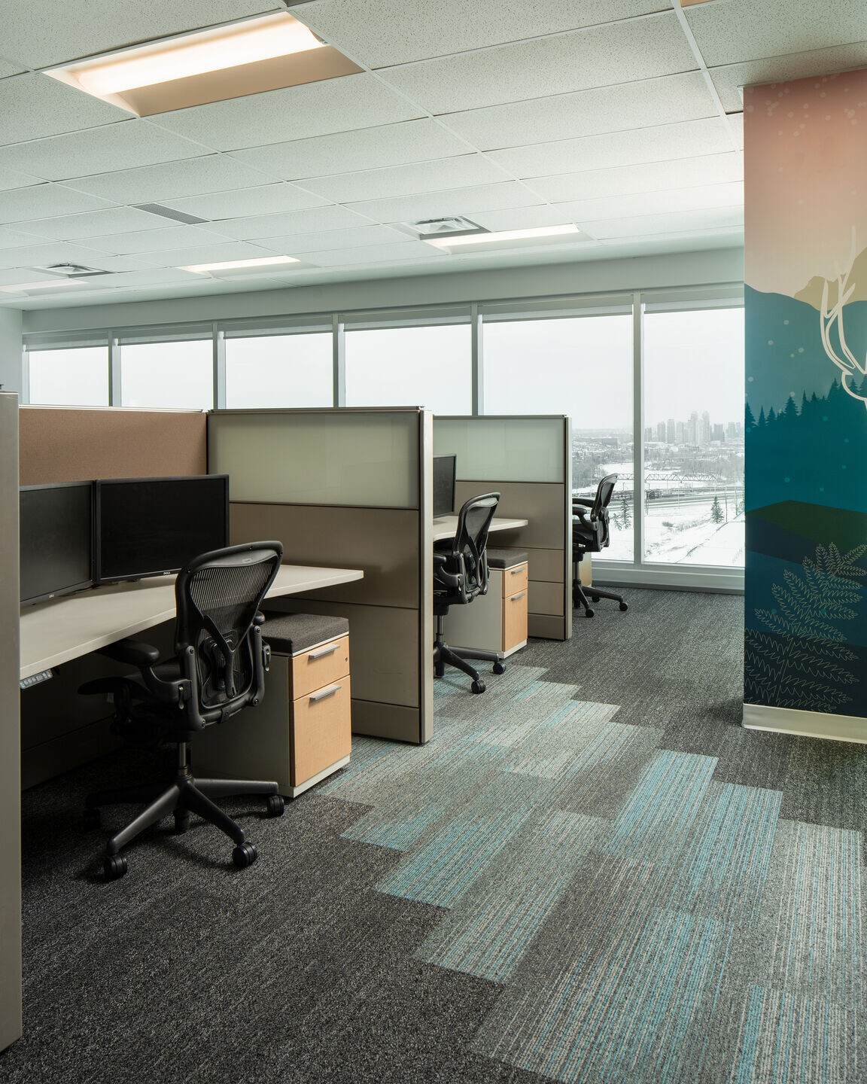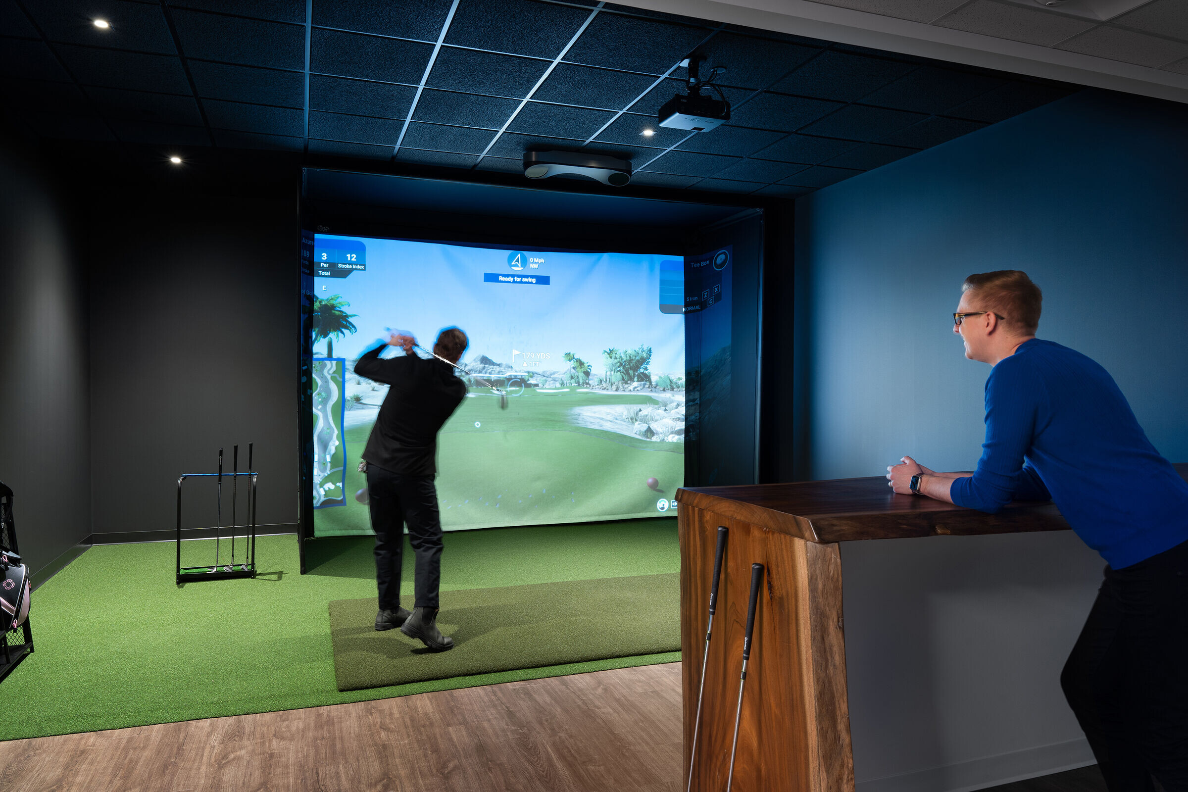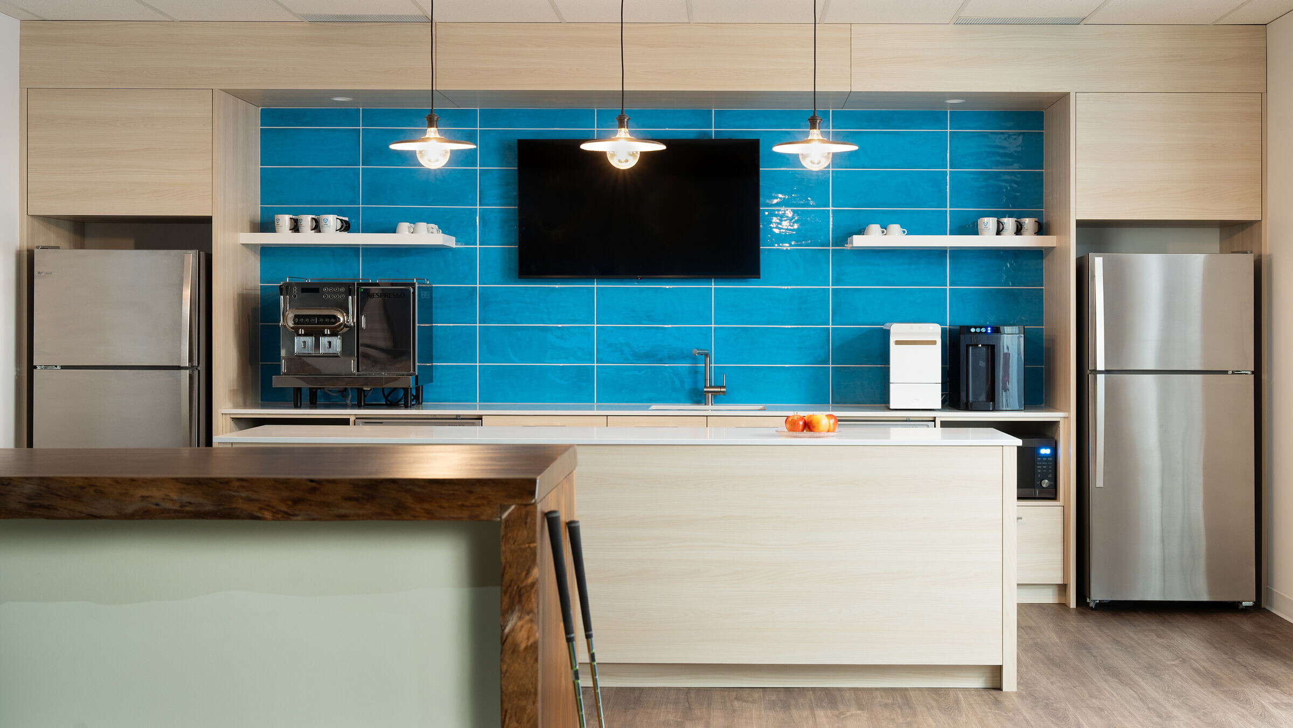This next phase of our Client’s corporate campus included a conference centre, golf simulator and café, universal washroom, and separate office spaces for special project teams. These spaces were created to expand the office amenities and complete the floor plate, which they partially occupied.
In the effort to manage costs, project timeline and environmental stewardship, the previous tenant build-out was largely renovated, maintaining approximately 30% of the existing partitions and offices to suit the new layout. The existing multi-tenant ring corridor condition was assessed, and the design team determined it was most feasible to leave it in place to manage the multiple access and egress points for the project scope.

The conference centre is located adjacent to the elevator corridor and takes advantage of prime city and mountain views. The separate lounge and conference rooms are opened with a folding glass partition in a timber frame, to be used for larger team or client gatherings. Built-in coat closets and hospitality centre flank the ends of the lounge for balance and symmetry. The rock-inspired carpet is repeated to connect both spaces. The custom stained and hand-carved wall paneling wraps up onto the ceilings. The linear ceiling lighting has a ‘dot’ accent, to relate to the Client’s branding. The Client’s relocated conference table and new lounge furniture are neutral tones to allow the natural wood tones and artwork by a local artist to pop in the space.

Open office areas were arranged to suit the existing closed office layout and full-height partitions. Access and egress were laid out to meet code and the Client’s requirements for privacy and confidentiality around the ring corridor. Furniture in these spaces were sourced from other local companies relocating or downsizing their facilities, emphasizing further environmental stewardship.

The team offices are on either side of the golf simulator and café, which is in the centre of the floor plate for shared access. The café design makes use of millwork and lighting fixtures which were from the Client’s previous office build-out.
The final design solution integrates the Client’s brand identity and existing campus facilities to enhance the workplace environment for their team and build upon their corporate culture.

































