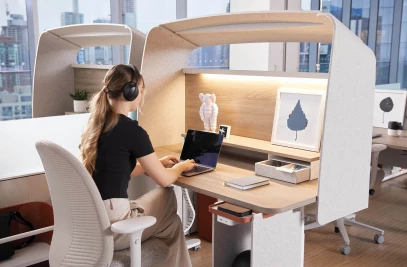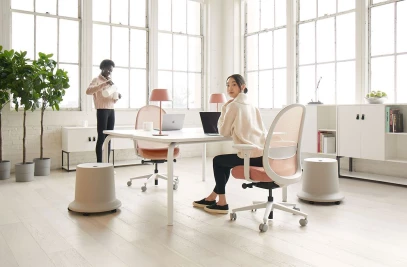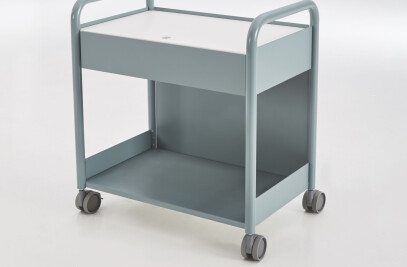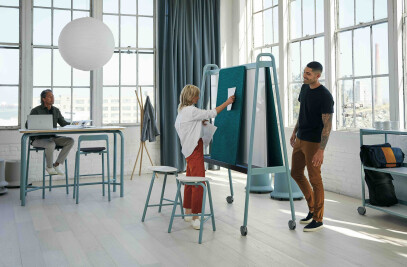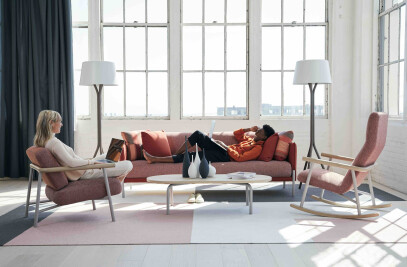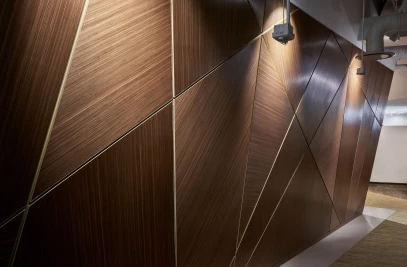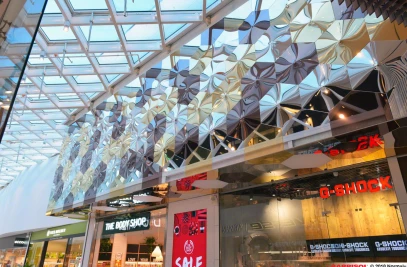Introducing WithIn™, a new special capability from Teknion Architectural Interiors.
Make a Space Within Your Space.
Designed for a more adaptable and agile workplace, WithIn™ is a simple post-and-beam structure that defines an interior space. WithIn subdivides the open plan into different zones, creating areas in which people can work as a group or personal spaces that serve a more intensive focus. WithIn creates an independent framework for both permanent and transitional spaces, allowing companies to readily adjust to new work behaviors and patterns.
Expanding the range of design options, WithIn accepts varied infills suited to purpose and function. WithIn integrates with Altos and Optos architectural walls, Altos Light and Desk, the Tek Vue glass office-front system and Tek Pier, which pairs a wall-integrated worksurface with a monitor. In addition, the breadth of Teknion’s furniture portfolio allows for fresh, creative approaches to spaces for gathering or focusing.
WithIn, together with products from Teknion’s POD (Privacy on Demand) series, allows a quick response to changing needs—without incurring the costs associated with conventional drywall construction, including the costs of additional building utilities. Teknion’s extensive Architectural Interiors program makes it possible to configure workspaces with the dimensions, function, technology and visual/acoustic privacy required for an array of possible futures.















