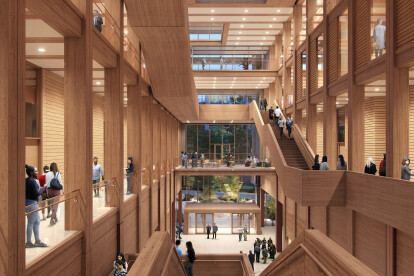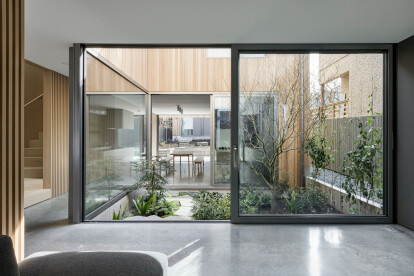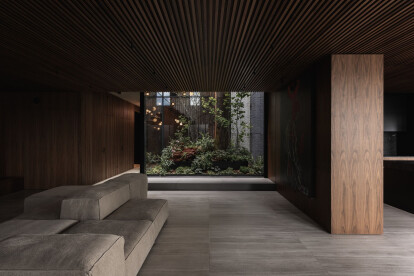Vancouver architecture
An overview of projects, products and exclusive articles about Vancouver architecture
Nachrichten • Nachrichten • 30 Sept. 2024
Vancouver’s Canadian Cancer Society Prevention and Survivorship Centre presents a uniquely non-institutional character
Das Cancer Prevention and Survivorship Centre (CPSC) in Vancouver, BC, erweitert die bestehenden Büros der Canadian Cancer Society und die Jean C. Barber Lodge und gibt ihnen ein neues Gesicht. Der Auftrag des Kunden bestand darin, ein öffentliches Gesicht für den Hauptsitz der CCS an der Westküste zu schaffen, wo Patienten, Mitarbeiter und die Öffentlichkeit sowohl formell als auch informell zusammenkommen können, um Unterstützung und Zugang zu innovativer Forschung zu bieten. Die von SHAPE Architecture entworfene Lösung hat einen eindeutig nicht-institutionellen Charakter.
Ema Peter
Das Projekt kombiniert bestehende Büros und Unterkünfte für Krebspatienten mit einem neuen &o... Mehr
Nachrichten • Nachrichten • 4 Juni 2024
Vancouver's Pacific National Exhibition Amphitheatre to feature a precedent-setting mass timber roof
Das im Hastings Park in Vancouver gelegene Pacific National Exhibition (PNE) Amphitheatre von Revery Architecture und den Ingenieuren Fast + Epp egergnvisions ist ein überdachtes Open-Air-Theater mit einem Fassungsvermögen von etwa 10.0000 Zuschauern unter einem beispiellosen Starburst-Massivholzdach. Mit einer Spannweite von mehr als 104 m (340 Fuß) wird das Dach nach seiner Fertigstellung eine der größten frei gespannten Holzdachkonstruktionen der Welt sein.
Courtesy Pacific National Exhibition
Die Struktur besteht aus 60 Bögen, die in sechs Tonnengewölbe-Segmenten angeordnet sind, die sich in diagonalen Ebenen schneiden und 24 Meter hohe Bögen bilden, die den Blick auf die North S... Mehr
Nachrichten • Details • 20 Juli 2023
Detail: The timber-hybrid and biophilic design of UBC Gateway
Das UBC Gateway ist der neue Hauptzugang zum Campus der University of British Columbia in Vancouver. Das von Perkins&Will in Zusammenarbeit mit dem dänischen Büro Schmidt Hammer Lassen entworfene Gateway ist eine Holz-Hybrid-Konstruktion, die sich an der natürlichen Umgebung der Universität orientiert.
Perkins&Will / SHL
Die Universität von British Columbia liegt an der westlichen Spitze der Halbinsel Point Grey (auf der Westseite von Vancouver) und ist von Natur umgeben: Der Pacific Spirit Regional Park liegt im Südosten, Burrard Inlet und die Coast Mountains liegen im Norden, und die Strait of Georgia und Vancouver Island liegen im Westen. In Anlehnung an die Umwelt möchte die Universit... Mehr
Projekt • By RSAAW • Restaurants
Ignite Pizzeria Yaletown
Embracing the local urban lifestyle, the new Ignite Pizzeria in Vancouver BC blends modern city nightlife and the intimate experience of creating handmade artisan pizza. In a post-pandemic environment, a craving for palpable experiences ignites the popularity of more immersive and tactile interactions. The new pizzeria does just that, where RSAAW brings the process of hand-making artisan pizza directly to guests through the five basic human senses.
Ema Peter
Upon entering, guests are indulged with the aroma of hand-tossed pizza slowly perfecting in blazing stone-fire burning ovens. Following this savoury aroma is the immersive sight of artisan chefs preparing their work, exposing the interiors of the ovens’ fire. Supporting this... Mehr
Nachrichten • Nachrichten • 29 Nov. 2021
Modernist courtyard house in Vancouver by Leckie Studio Architecture + Design presents a compelling study of scale and proportion
A study in scale and proportion, this modernist single-family home by Leckie Studio Architecture + Design features a central three-sided courtyard that draws light deep into the centre portion of a relatively long and narrow floor plan. The scheme in effect introduces a third ‘middle yard’ to otherwise typical front and rear yards.
Ema Peter
The roofline slopes from the front, east and rear to the courtyard area. These slopes register on the elevation of the west façade and introduce vaulted ceilings to the upper floor area. Vertical fins meanwhile on the north façade provide visual privacy from the street, while a two-storey screen of greenery lends additional privacy to the courtyard where there... Mehr
Nachrichten • Nachrichten • 27 Juli 2021
Bespoke and biophilic Vancouver Penthouse by Leckie Studio Architecture + Design celebrates Vancouver’s views and quality of light
BOP Vancouver Penthouse by Leckie Studio Architecture + Design is a bespoke and biophilic design that takes strategic advantage of Vancouver’s famous views and quality of light with a layered and balanced design that looks inward as much as it does outward.
Conrad Brown
The penthouse’s sizable kitchen opens onto a dining area, creating an ideal zone for entertaining. In the living room, modular, multi-directional furnishings resemble landscape formations, supporting guests’ various postures and orientations.
The living room, along with the first-floor office, and second-floor study look onto a lush, glass-walled atrium. This vertical garden forms a spine for the penthouse, extending through the second floor an... Mehr









