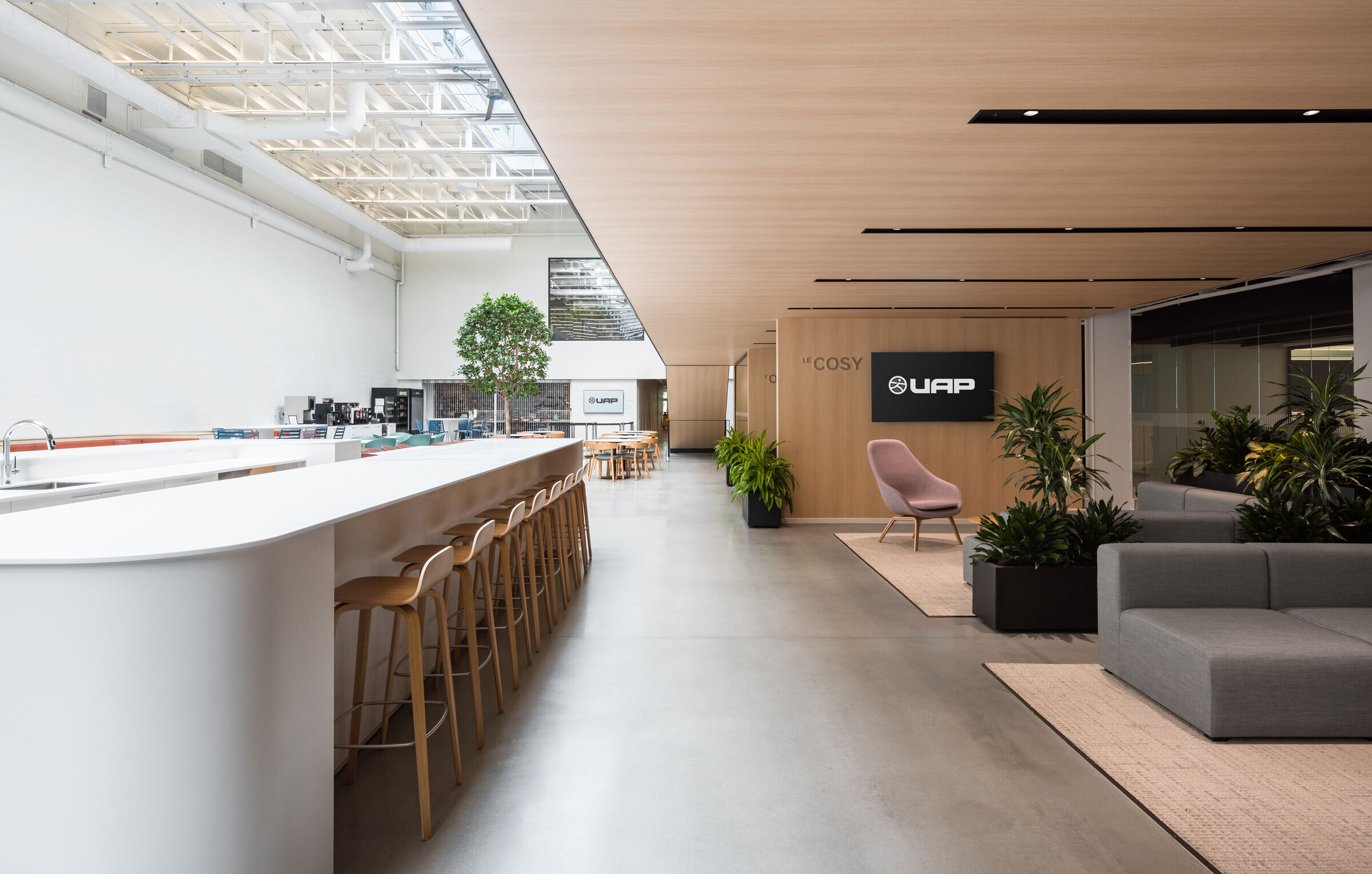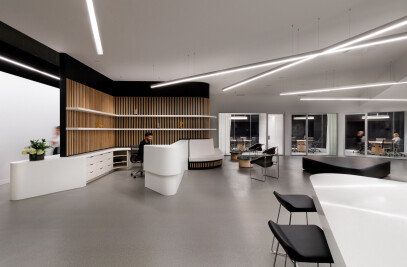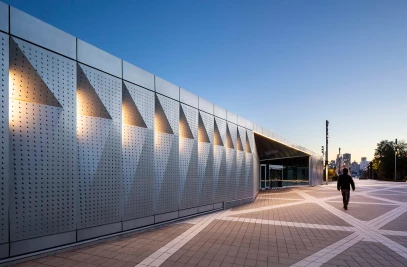Once a sprawling warehouse for automotive parts, the interiors of United Auto Parts’ (UAP) revitalized head office in Montreal’s Hochelaga-Maisonneuve neighbourhood are a vital facet of the overall project’s sustainability and innovative design.

As this 70,000-square-foot building helps set a new benchmark for not only how industrial space can be transformed, but how the practice of interior design can be de-siloed from sustainability: Today, this future-ready workplace’s efforts in decarbonization have generated the first office building in Quebec to achieve a ZCB-Design v3 certification from the Canada Green Building Council. Inside, employees can take full advantage of space that is as biophilic as it is rejuvenatingly designed for health and well-being.
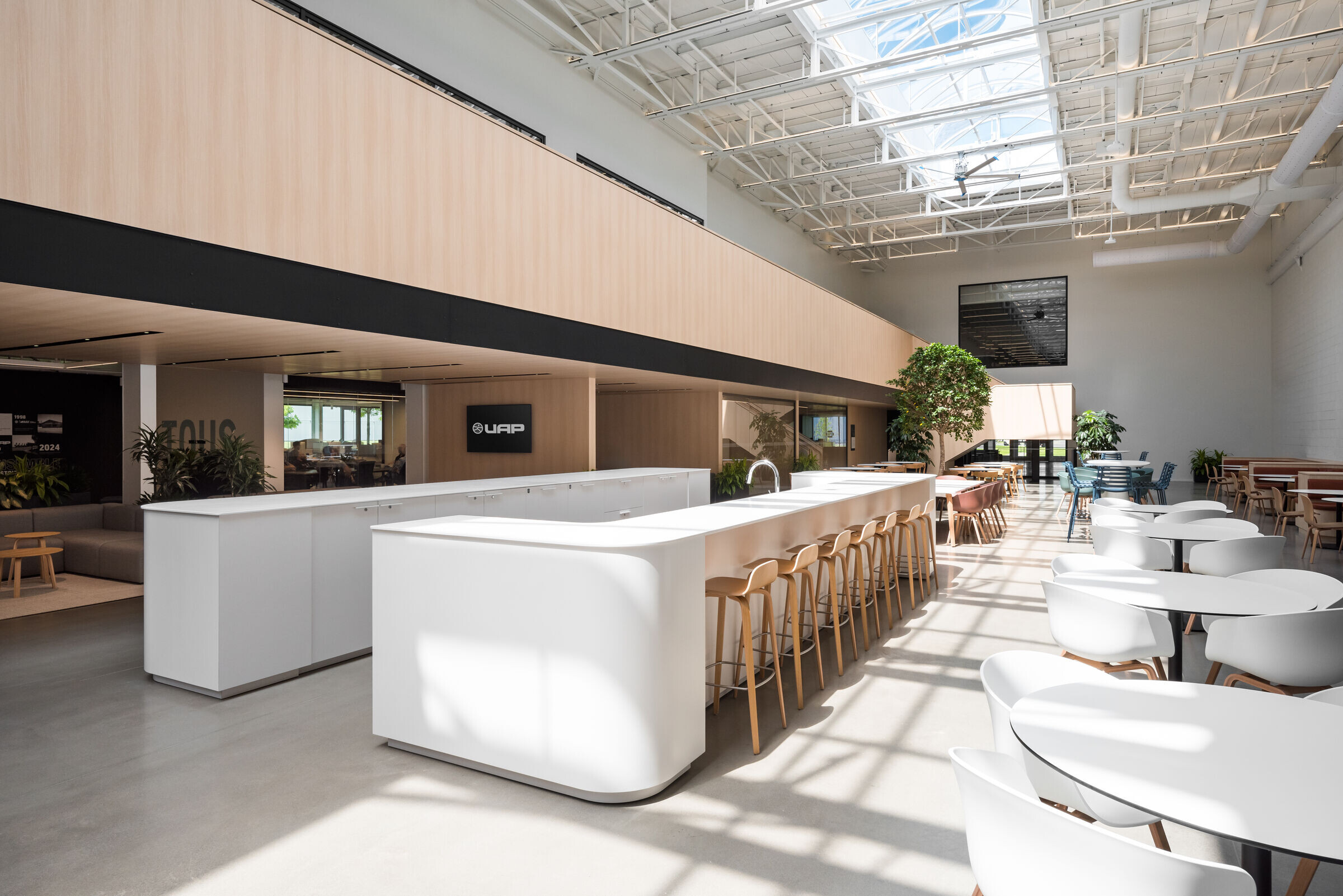
Its open, campus-style layout is a complete 180-degree turn from its previously decomposed and fragmented state. Punctuated by workspaces that adapt to different needs, it’s furnished with communal tables and ergonomic seating to encourage both teamwork and focused activities in equal measure. Strategic use of wood and greenery adds warmth and vibrancy, mixed with a minimalist design that promotes connections to nature while creating soothing visual breaks, notably when the eye travels from the industrial roof down to calming, simplified interiors.

The forms and layouts here play off the headquarters’ architecture, which pays homage to its automotive roots with carefully considered curves and articulations. These evoke the sleek bodywork of a car for a visual narrative that connects both past and present, most prominently featured in aspects like the reception area’s polished and rounded stainless steel surfaces, or the glass-partitioned rooms and neutral tones of concentrated work areas. This inside-outside interconnectivity is also found in how the interiors’ greenery corresponds to the thoughtful regreening of UAP’s surrounding exterior landscapes.
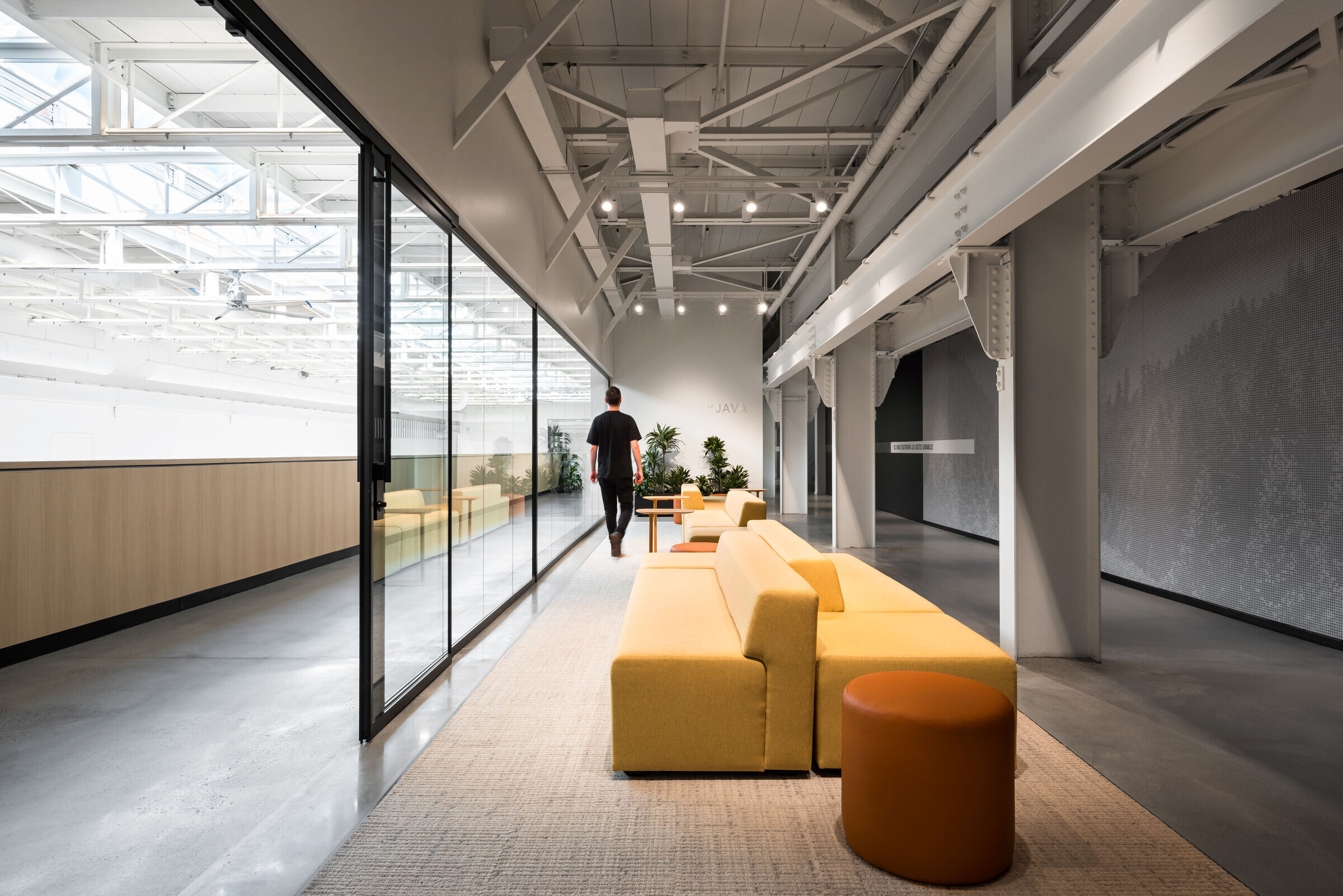
Many of the office’s features entice and attract, but its extensive use of natural light creates a centrepiece: A continuous skylight runs the length of the building, bathing the central atrium in daylight. Illuminating and enhancing the interiors with an overall sense of openness, it reduces the need for artificial lighting while promoting a productive environment. What’s more, this area seamlessly employs cutting-edge technology with a deep respect for architectural heritage via an automatic roof system, allowing hot air to escape while drawing in cooler air for a comfortable, four-season setting.
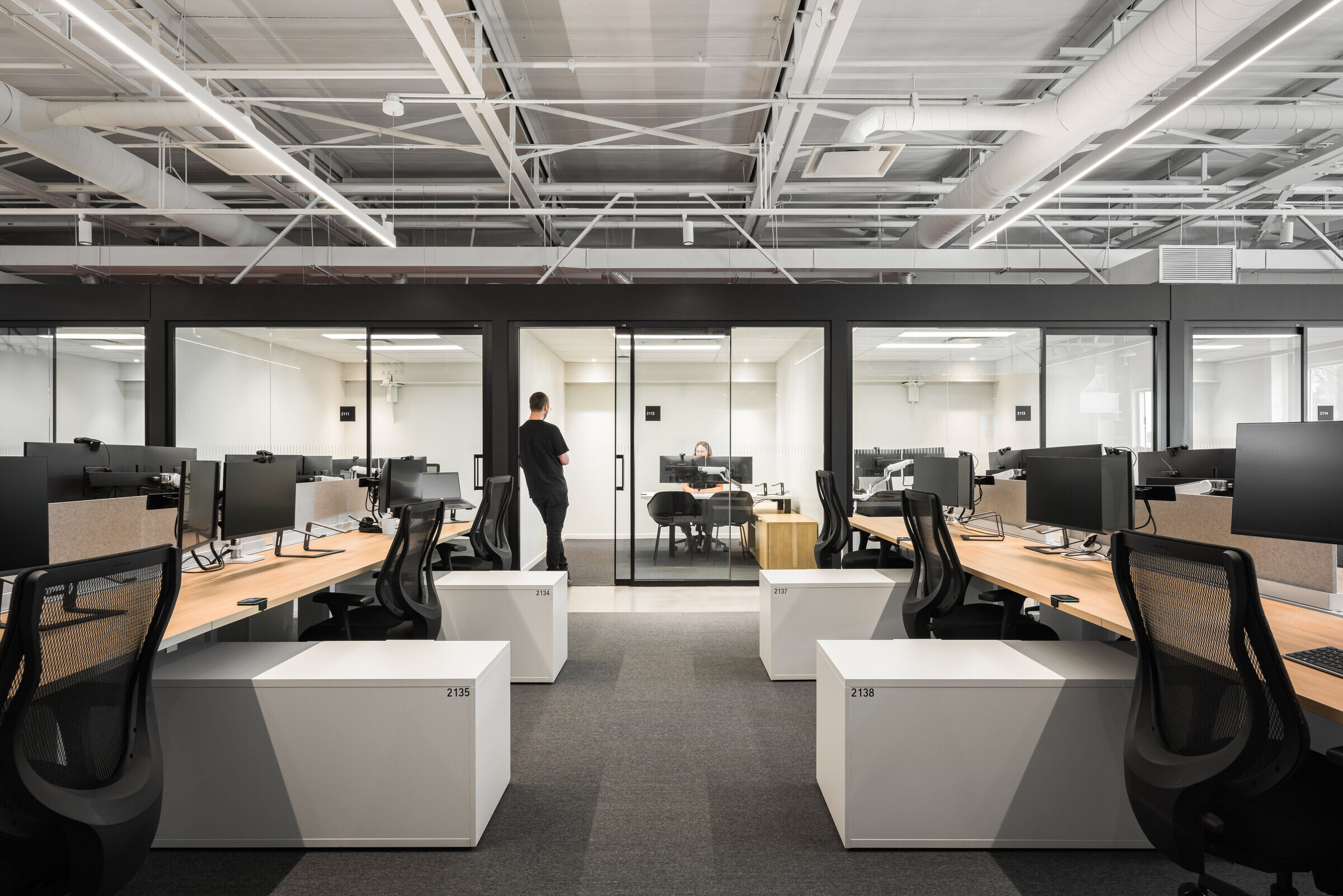
At the heart of this head office’s transformation is what it took to reach its certification. UAP’s interiors speak to this journey with the incorporation of passive and bioclimatic strategies such as environmentally positive lighting, heating, cooling, water retention systems, and strategic orientations to maximize the benefits of sunlight.

These sustainable applications contribute to the headquarters’ overall leading position in energy efficiency and carbon reductions, ones that have not only reduced the building's overall energy consumption by 34% compared to a baseline structure, but also significant cost savings and a 27% reduction in embodied carbon.
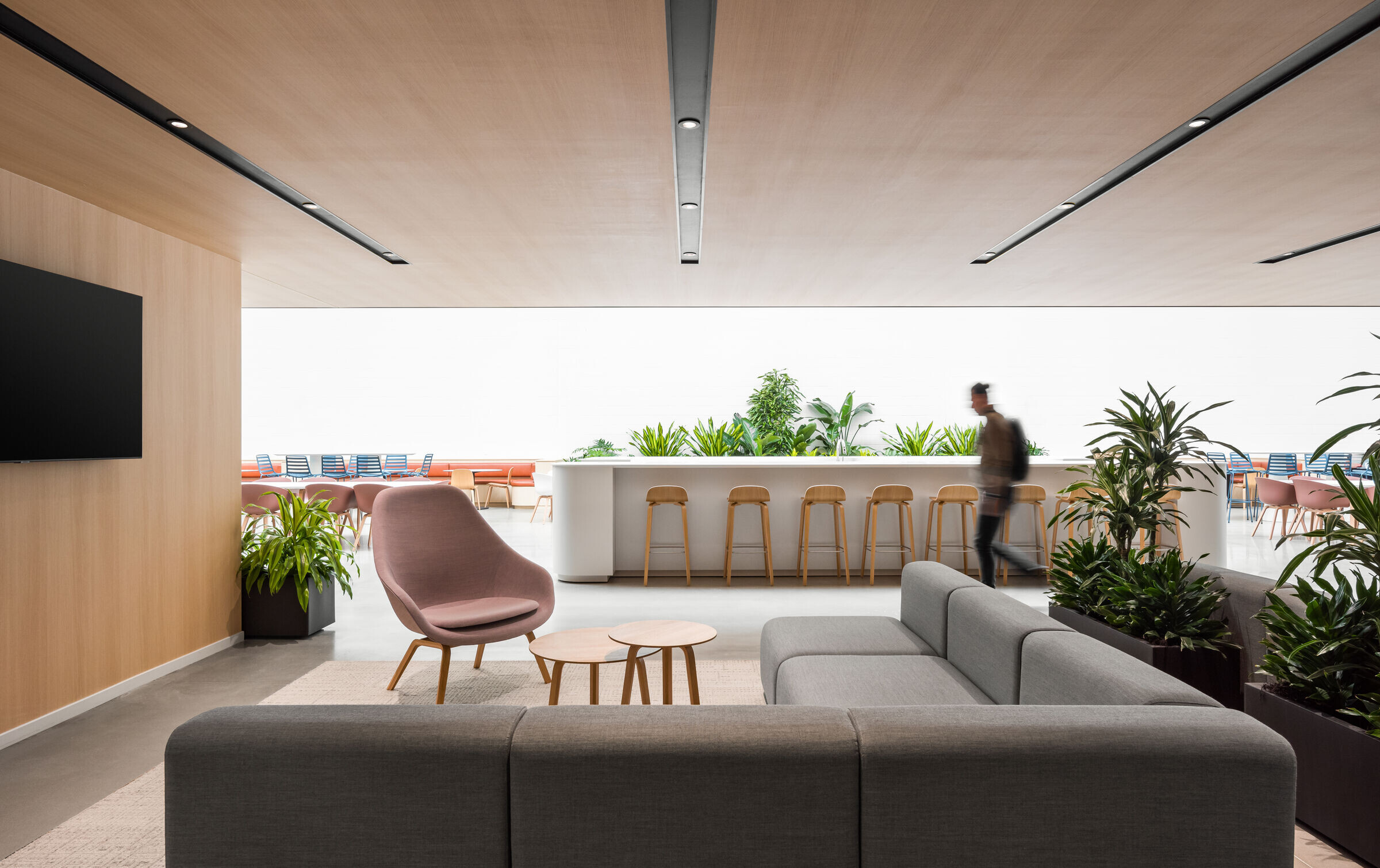
More than a renovated office, the sustainable redesign of this industrial setting repurposes an aging building and communicates its pride in doing so through its presence.
