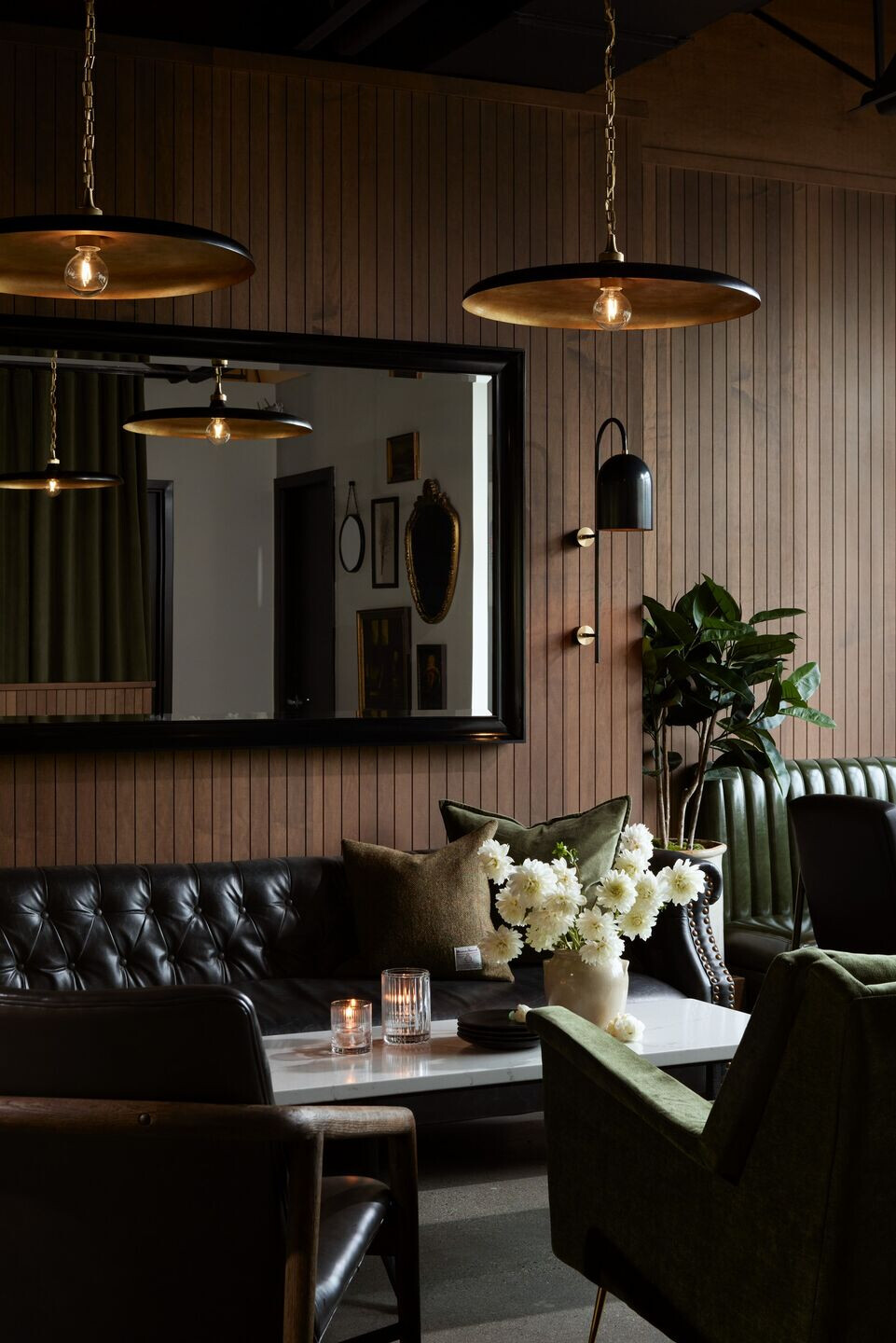The Watson is a dynamic, cocktail forward restaurant in Mount Pleasant, fully renovated by Erica Colpitts Interior Design in 2023. The 2,000 square foot restaurant has soaring 23’ high ceilings and a mezzanine lounge overlooking the dining space and bar below. Scale was key in the design of this spaceto create an interior that was visually stunning but intimate in experience.
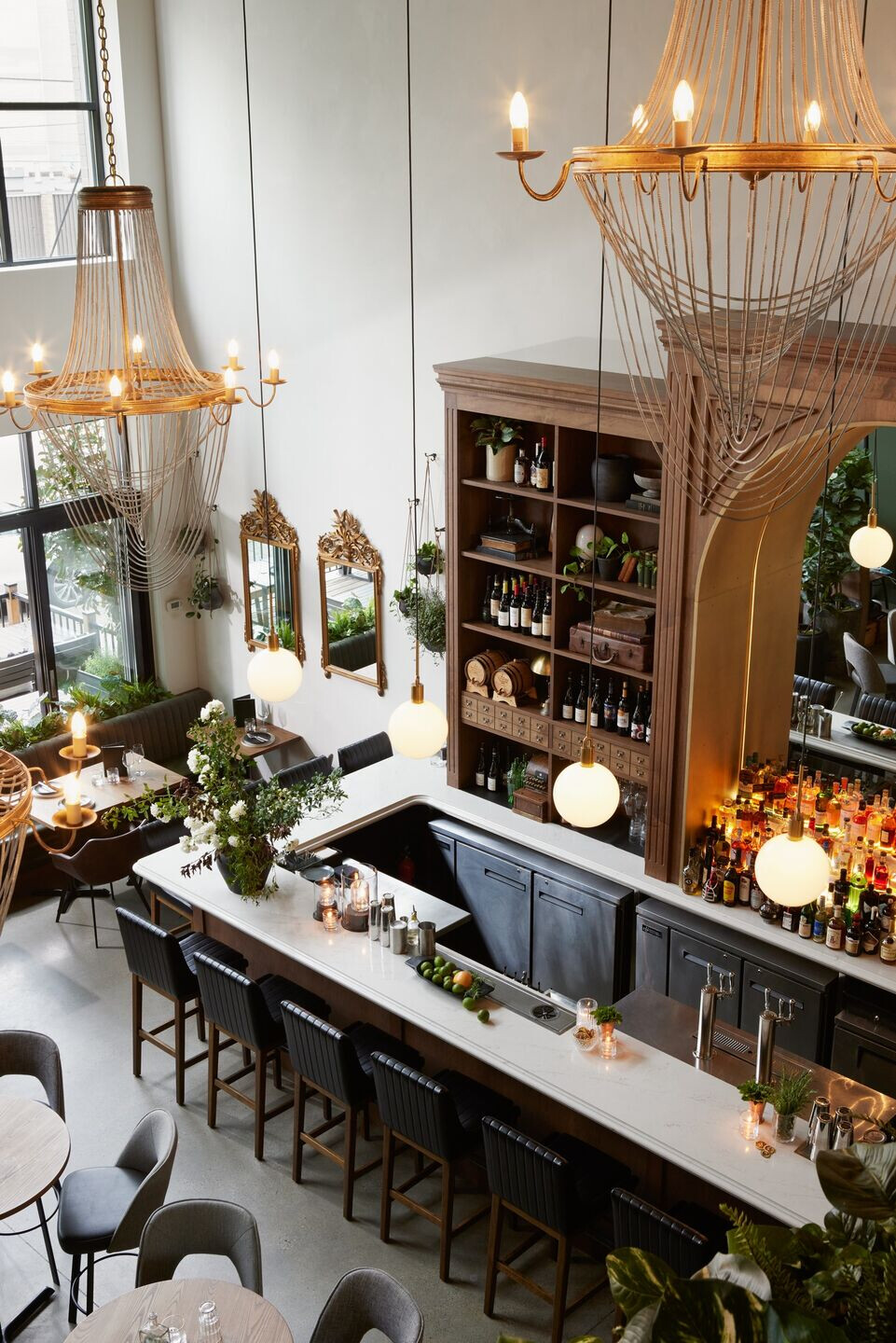
Inspired by libraries and apothecary shops from Belgium and the Netherlands, the sizable, tiered back bar features a 9’ tall mirror shrouded in a backlit bronze arch. Paired with antique filled shelving, a decadently edged quartz bar top, and subtle contemporary pendant lights, the bar is the hero of the entire space. Locally commissioned, oversized artwork and stunning chandeliers work to balance the space in both drama and scale, and lush plants throughout provide an additional hint to a Victorian aesthetic.

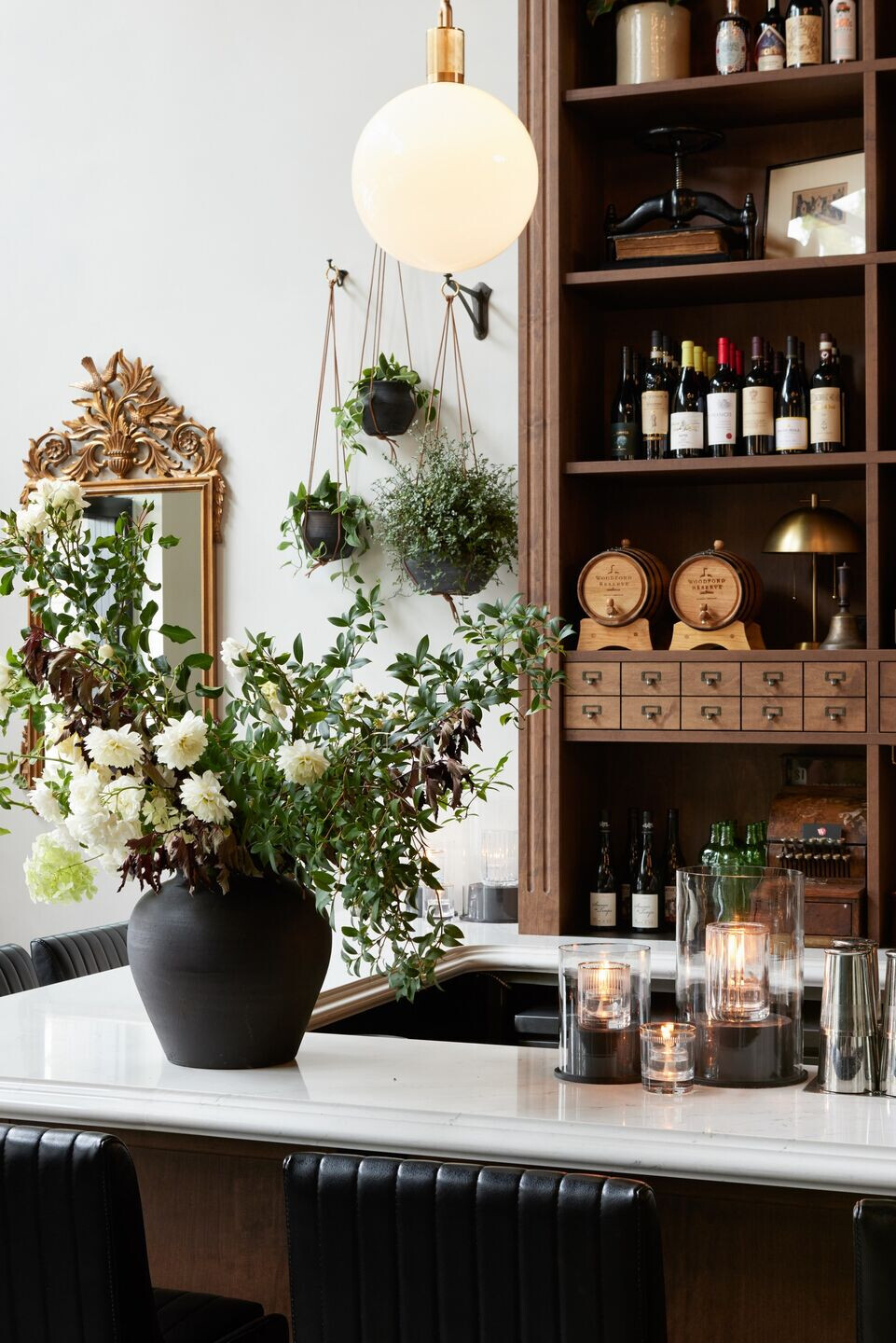
Offering an intoxicating view of the scene below, the mezzanine lounge acts as a dark and sexy corner in which to sneak away for the evening and not be noticed. The interior design team curtained off the lounge with olive green velvet drapes and dropped the lighting very low. Erica designed and commissioned two custom lighting sconces from a maker in Illinois – they cast an almost sinister light in the space. Warmed up with weathered oak woodwork, creamy marble tables, and brass accents, this is the perfect space to sip cocktails into the wee hours of the night.
Overall, The Watson feels striking and impressive while maintaining a sense of warmth, ease, and belonging. It is a place to celebrate a typical Tuesday just as much as a special occasion.
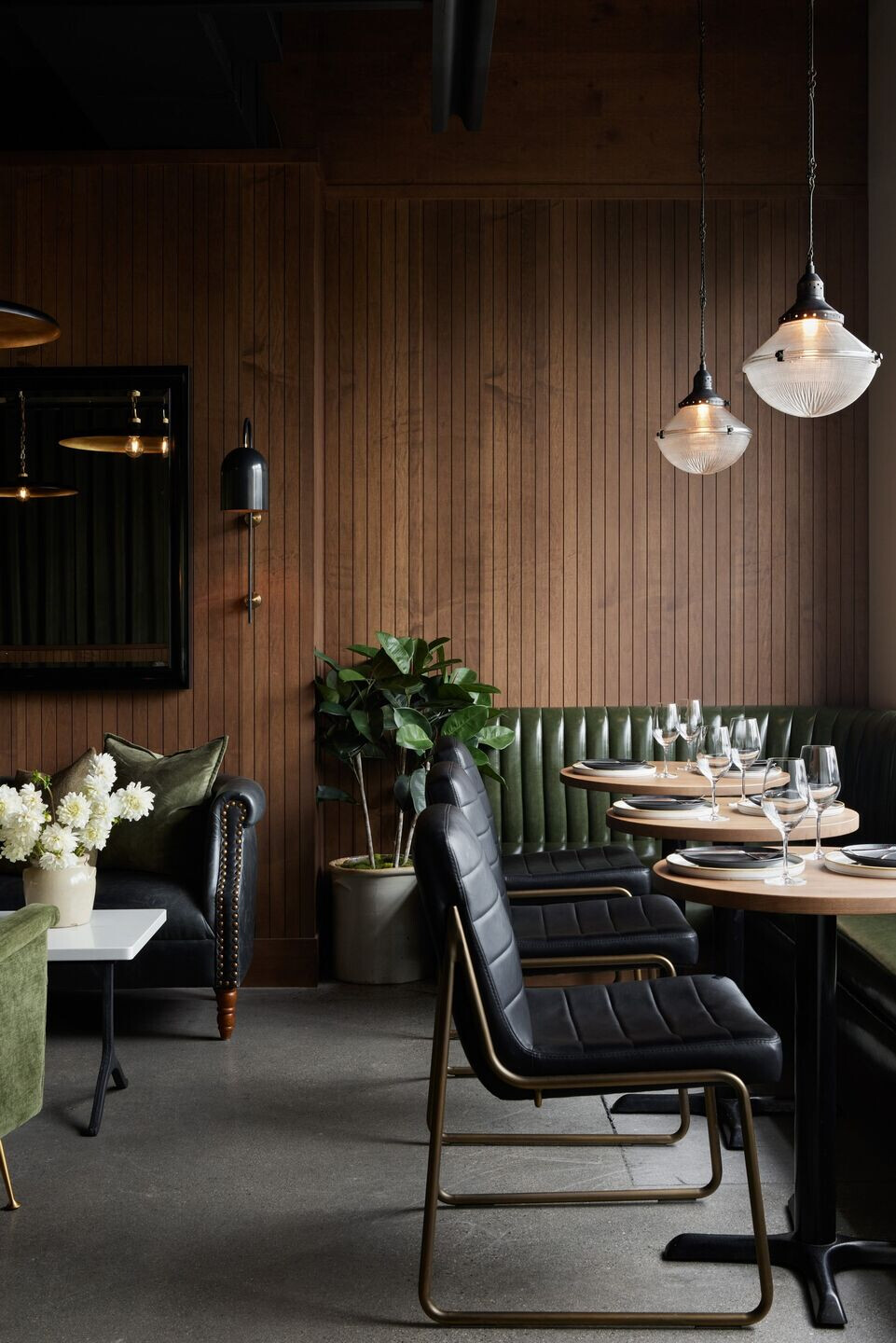
What was the brief?
The founder of the restaurant is Erica Colpitts’ brother, restauranteur Michael Gayman. With some of his key partners from another venture, Bartholomew, Michael wanted to bring an easy going, cocktail-forward dining destination to his own neighbourhood of Main Street.
This is the 4th project that Erica Colpitts have opened with her brother, Michael Gayman. The duo loves creating hospitality spaces together.
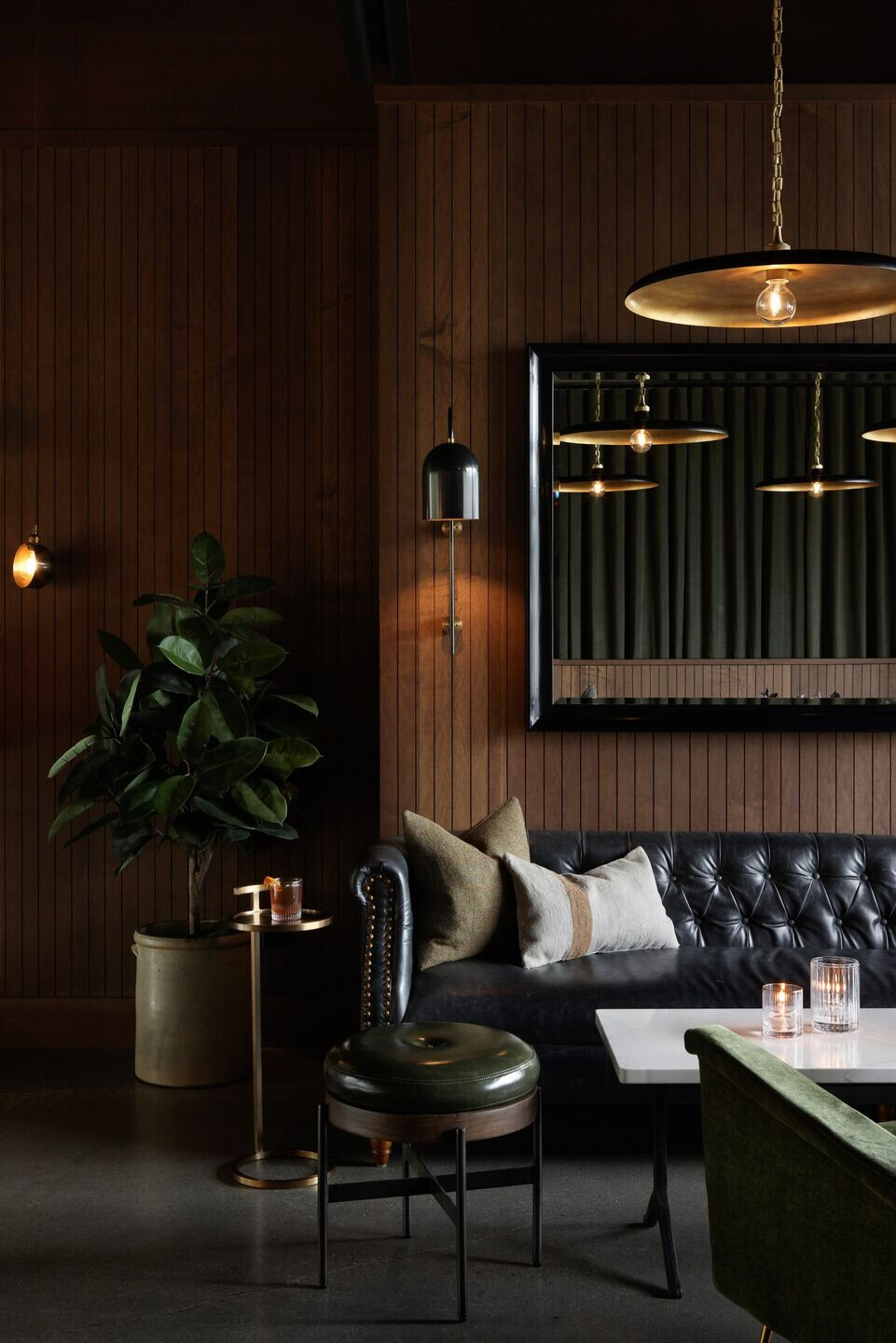
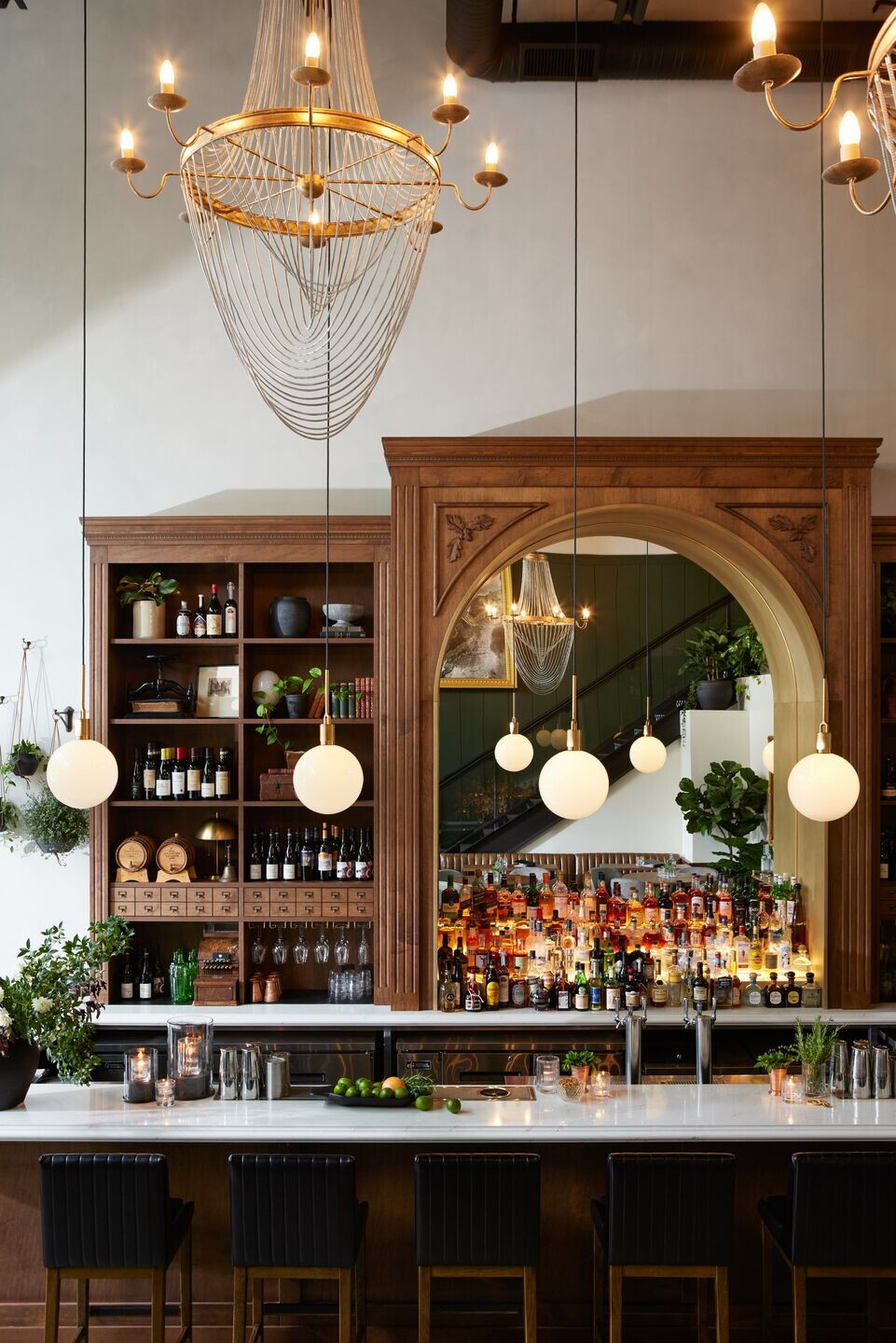
What were the key challenges?
Scale and maximizing space were the two biggest challenges for this project. The main footprint of the restaurant is quite small compared to the overall ceiling height, so I needed to ensure we were maximizing impact on both the North and South walls (with the oversized bar and artwork), as well create a hub of seats on the lower floor so the space always feels happening and alive. It’s amazing to have the additional seats upstairs, but when you walk into a restaurant you want to see it full of people right before your eyes. After considering several space plan options, we landed on a layout that consists of a long banquette across the front of the restaurant space for more formal dining, paired with a set of high-top tables closer to the bar for a more casual experience. We added a one-sided banquette with small tables along the stairwell – these seats provide an excellent view of the bar and offer the perfect spot to cozy up to your partner for an intimate date night. I used a similar style of seating in Bartholomew, and they have proven to be favourites.
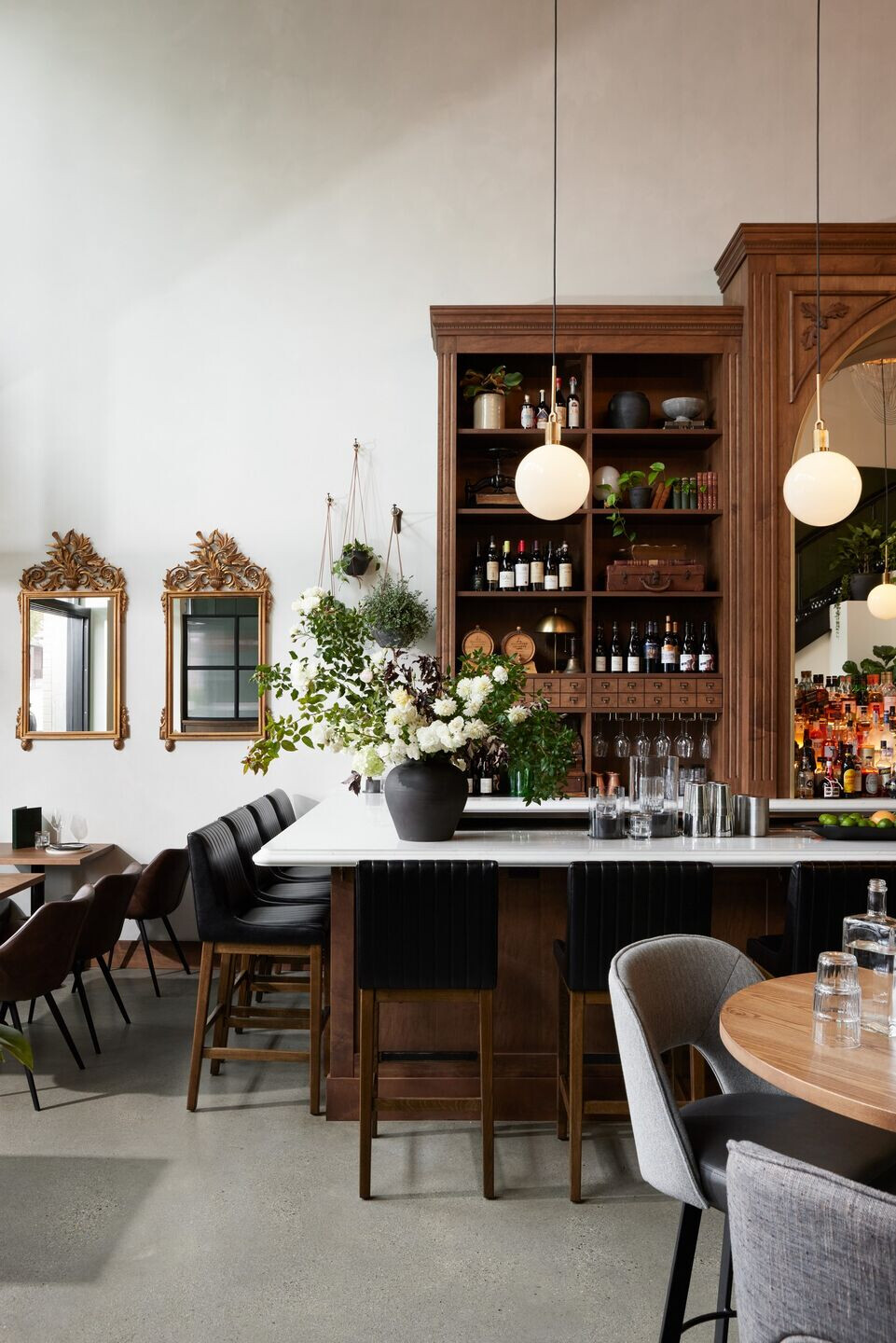
When it came to scale and interest, the size of the bar, artwork, and chandeliers were of key importance to ensure the space felt truly finished and adorned, airy but not cavernous. I knew that the bar would need to be incredibly impressive in size, but I also needed to ensure that it was varied in form to avoid stuffiness or having it feel boring. I designed a 16’ tall, tiered bar with a beautiful oversized (9’ tall) bronze arch in the center, complete with glowing liquor steps holding more than 100 bottles. We flanked the mirrored arch with bookcase like shelving and added apothecary drawers, fluted channels, and detailed crown mouldings and carvings. Paired with the worn wood tone, these details help to make the very substantial bar feel like it has been there forever—that it just belongs there and has always been.
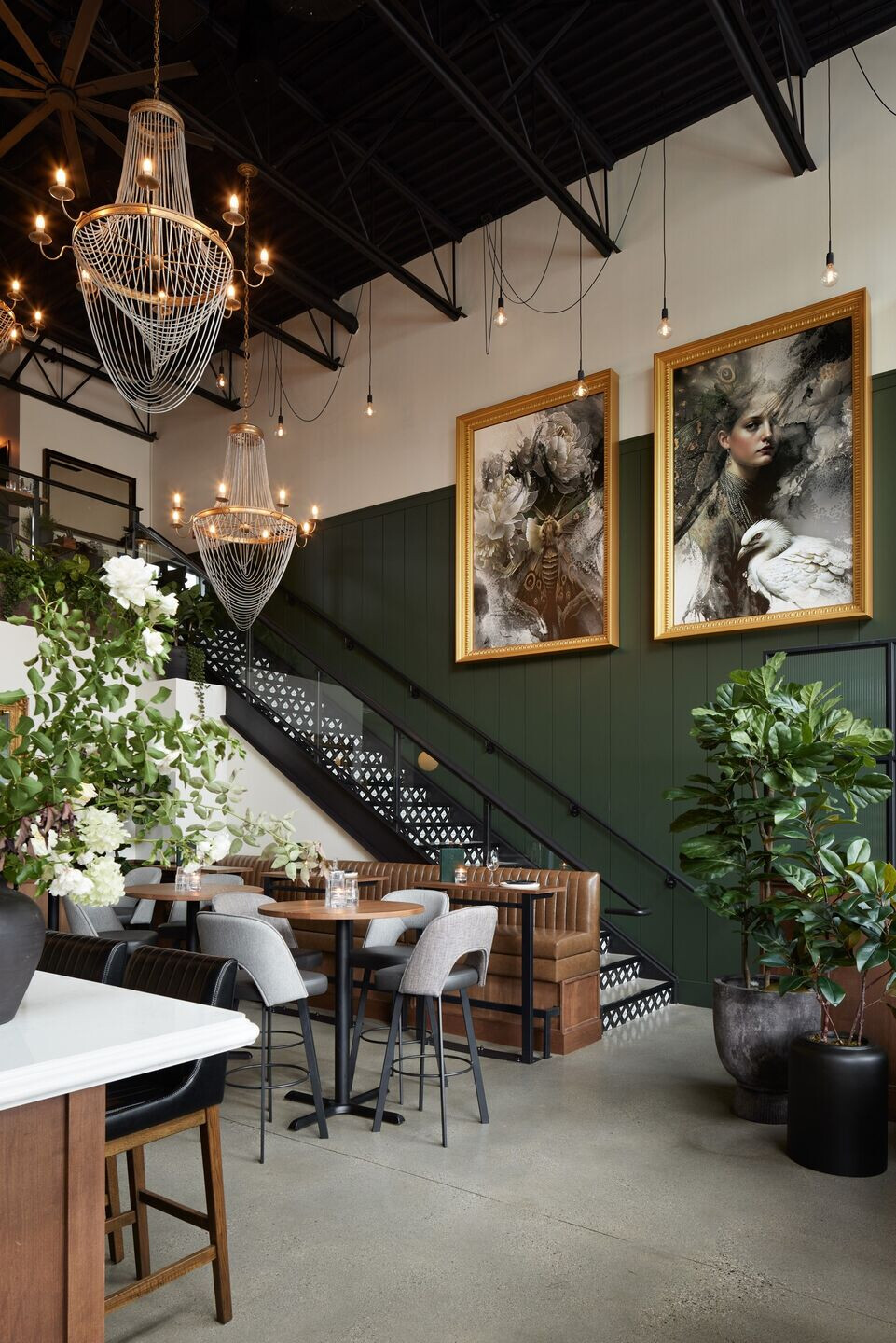
The oversized, custom commissioned artwork on the opposite wall balances the space in both scale and drama. These pieces of art were absolutely critical to the design of the space, and we were fortunate enough to work with local artist and tattoo artist, Rene Botha, who understood my vision from our very first meeting. We wanted the pieces to be a modern take on traditional Victorian still lives and portraits—stiffly poised and arranged pieces of art typically found in private halls and libraries. I wanted a modern, gritty take on this style, something dramatic and moody, romantic but with an edge. Rene captured this concept impeccably, and her work is nothing short of striking – I am so grateful for her brilliance. Of the trio, the portrait is my personal favourite. There is something very haunting in the ambivalence in the girl’s expression. She watches over the space with a hint of disdain—you can’t help but love her for it.
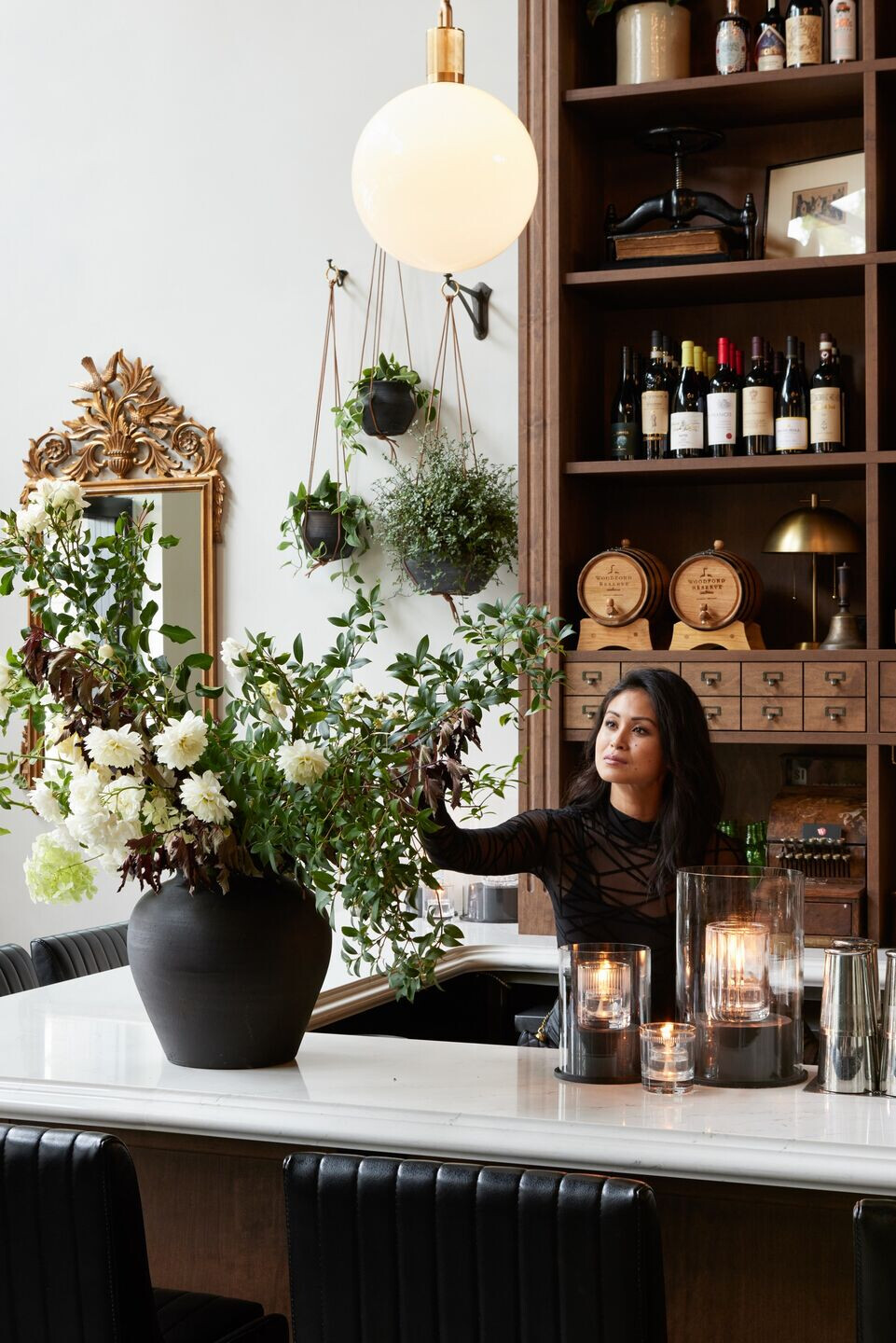
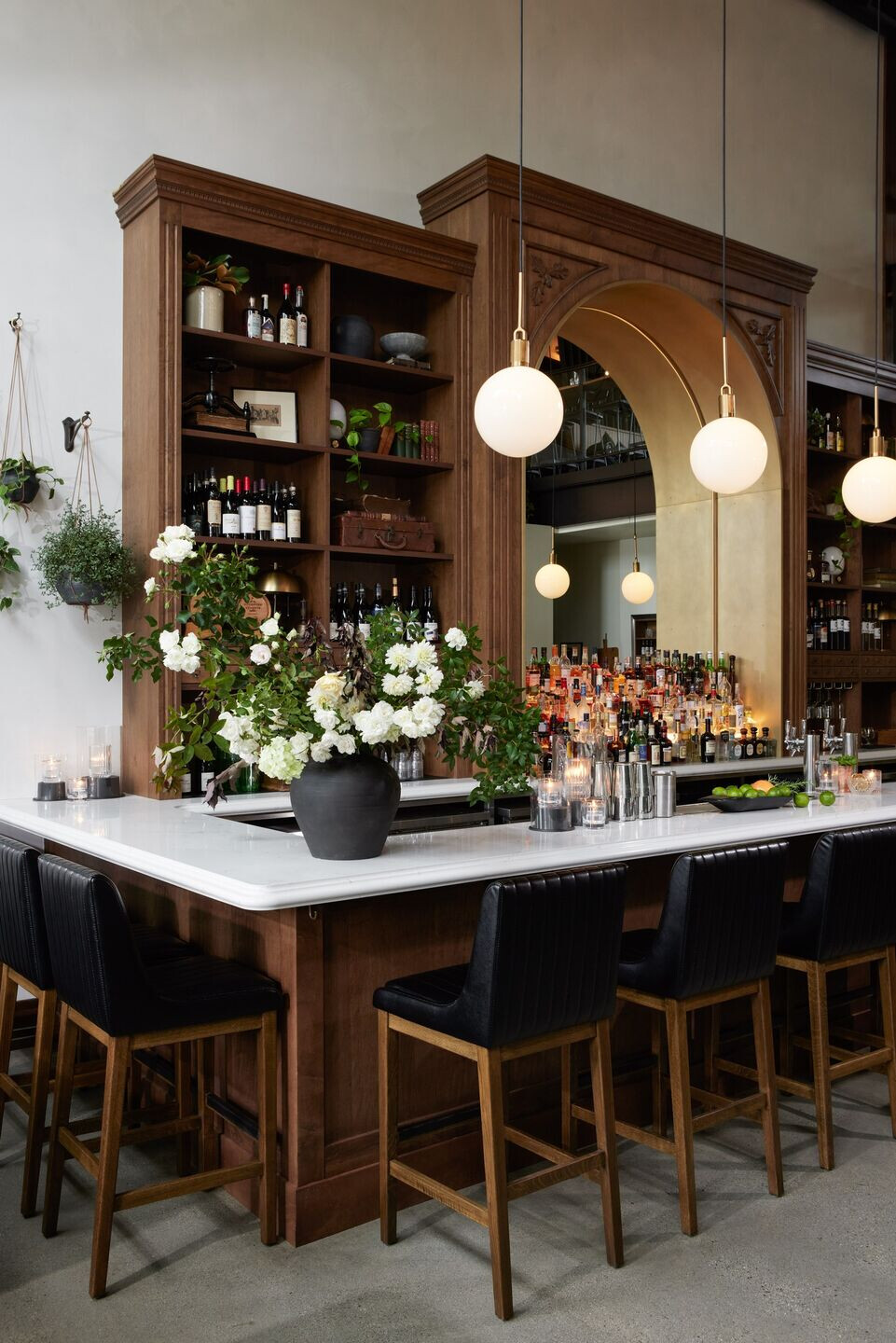
What materials did you choose and why?
Wood tone was incredibly important to me for this project, for the bar itself as well as the extensive woodwork throughout the restaurant. I wanted the wood to have a faded quality that could seemingly only come from age—something soft and worn, but not roughly weathered. The millworkers from The Shop at Pacific were completely dedicated to achieving this for me, and I could not be more pleased with the final product. This wood tone is featured on the bar and classic wood panelling on the Main Floor, with a more modern panelling detail used throughout the Upper Floor Lounge.
We knew we wanted a classic, creamy marble bar top, but we needed this to be maintenance free and hard wearing. We opted for a Hanstone quartz product and finished it with a thick ogee edge. The bar top wraps fully through the back bar, a beautiful detail best viewed from the mezzanine. The stone is slightly more grey than the limewashed cream wall beside the bar—a subtle tonal change that is a nice complement.
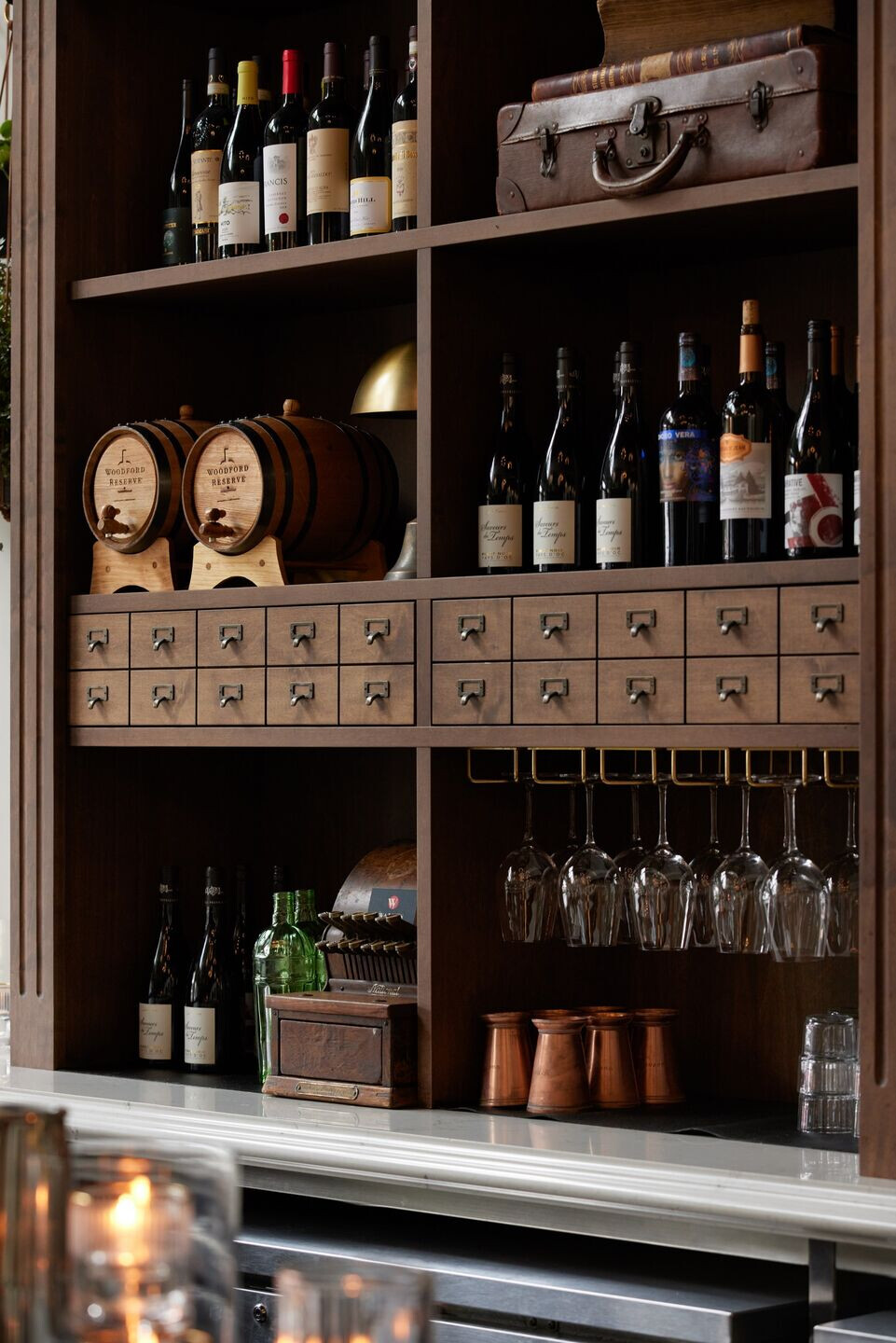
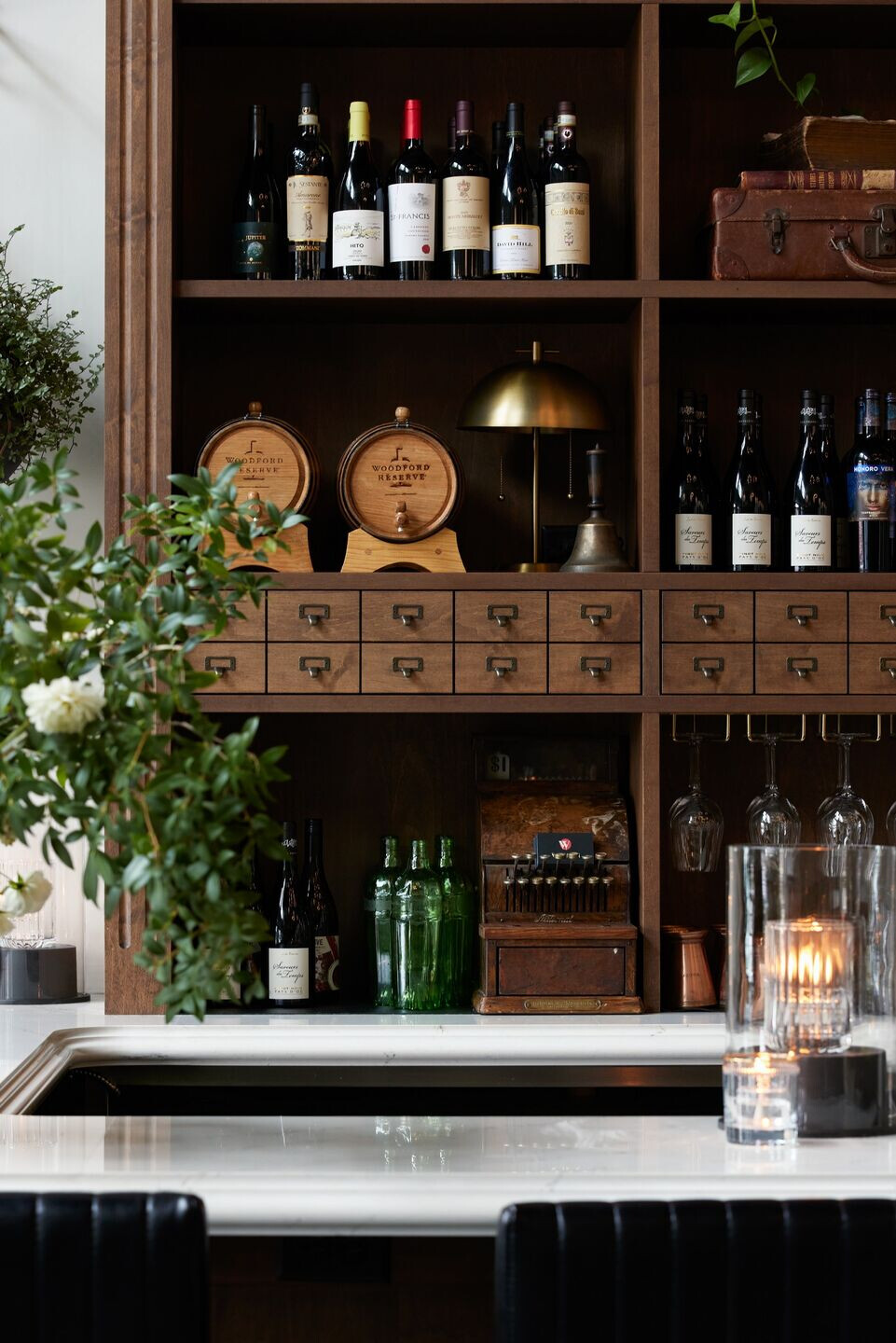
Metal tones are always important to me, and I like to use a mixture or warm, burnished brass with elements of gunmetal and iron. After a lengthy search I managed to find chandeliers that had this wonderful combination of aged brass bodies with dark steel cording—a combination that keeps delicate form from feeling too precious. I knew that I wanted the arch in the back bar to be bronze—not too bright but still full of warmth and depth. Ales Hauser from 3 Dimensions Ltd is an incredible talent, and he was able to use a thermal spray technique that gives a sandcast texture to the metal. The result is a metal that feels both rough and refined at the same time—perfection in my mind. We paired this with cast brass pendants from Buster and Punch, and I managed to find hurricane candles with cast iron bases. Upstairs, my custom sconces from John Beck steel are fabricated in a natural steel tone with a blackened patina applied and brass base plates for warmth.
For upholstery, I am always a fan of materials that are traditionally used for menswear, and The Watson was a perfect place to have fun with this. We have upholstery pieces in a classic Harris tweed, more structured herringbones, and even one loose and almost messy tweed pattern. Add in nubbly wool, performance velvets, and a few hard-wearing leather-look materials in various colours, and we have a pretty fabulous fabric palette.
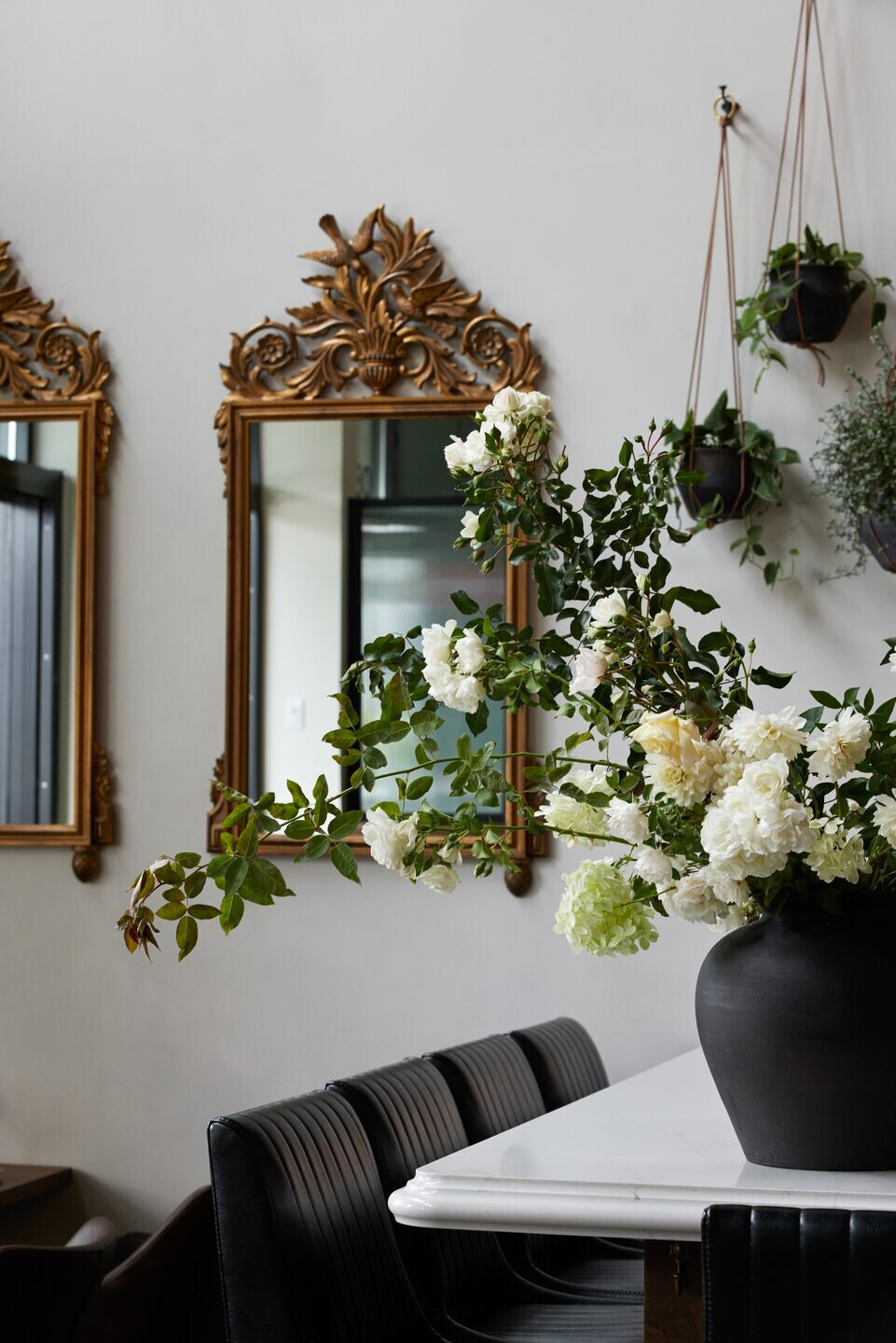
Team:
Interior designer: Erica Colpitts Interior Design
Contractor: Pacific Solutions Contracting
Millwork: The Shop at Pacific
Metal Fabricator: 3 Dimensions Ltd.
Artwork: Rene Botha
Floral Arrangements: Bloomier
Artificial Plants: Trims
Photography: Ema Peter
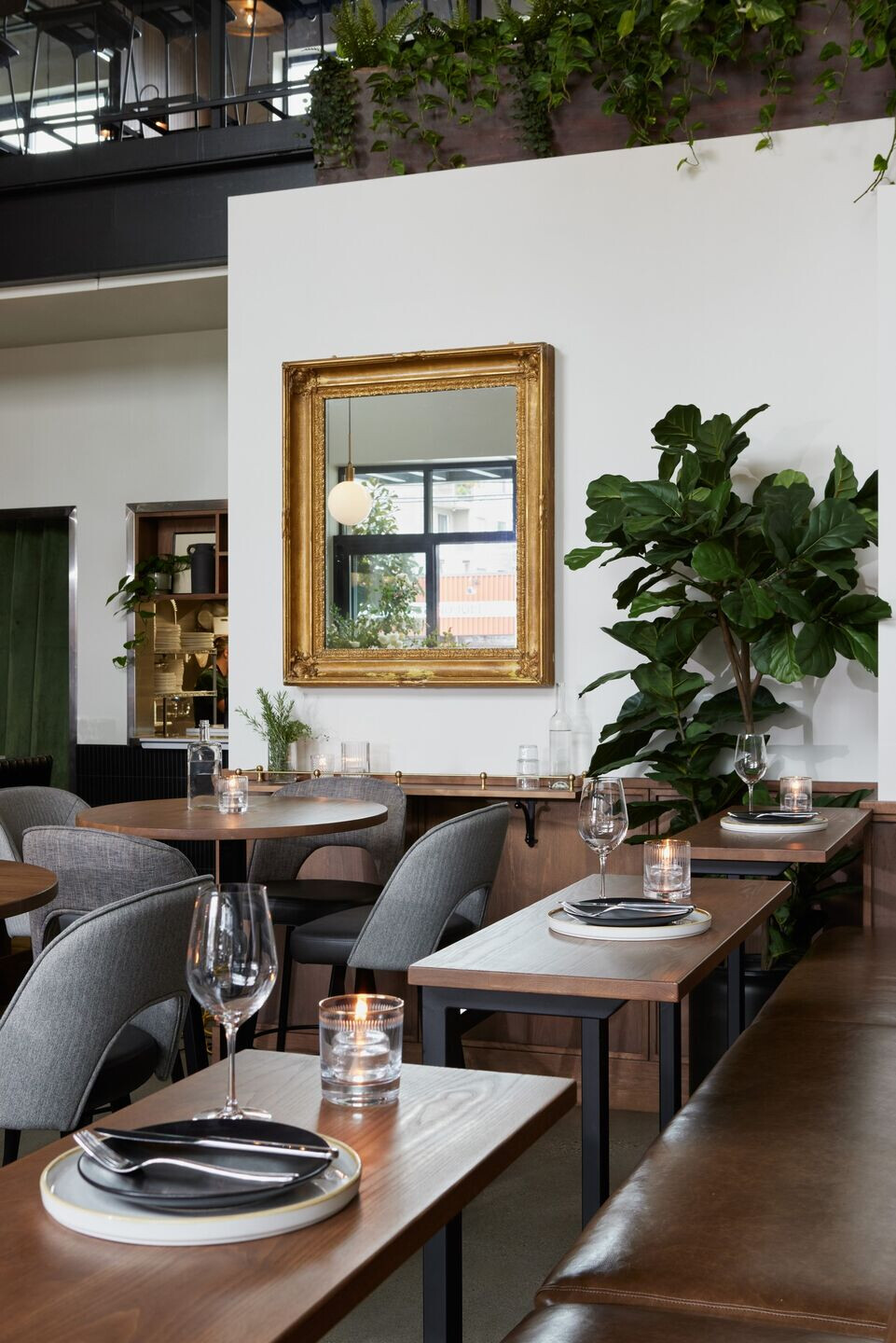
Material Used:
Flooring: Existing concrete slab flooring
Supplier Instagram Handles
1. CF Interiors
2. The Stylewell
3. Scott Landon Antiques
4. Honest Goods Vintage
5. John Beck Steel
6. Cantu Bathrooms
7. Inform Interiors
Lower Floor / Bar Furniture
1. Main Barstools (black): Custom design by Erica Colpitts. Manufactured by Bari Designs
2. Table Tops: Custom by The Shop at Pacific
3. High Top Barstools: Trica through CF Interiors
4. Brown Leather Club Chairs: Sunpan through CF Interiors
Lower Floor / Bar Lighting
1. Chandeliers: Lucien Chandelier by Curry and Company through CF Interiors
2. Bar Pendants: Forked Pendant in Brass by Buster and Punch through Cantu Bathrooms and Hardware
3. Swagged Pendants: RH
4. Back Bar Globe Lamps: Studio JWDA through Inform Interiors
5. Back Bar Brass Lamps: Pottery Barn
Lower Floor / Bar Artwork
1. Oversized Artwork: Commissioned artwork by local artist and tattoo artist Rene Botha
2. Pair of Gilt Mirrors: Vintage through The Style Well
3. Rectangular Mirror: Antique through Scott Landon Antiques
Lower Floor / Bar Accessories
1. Large Black Urn/Vase on Bar: The Stylewell
2. Vintage Back Bar Accessories: Honest Goods Vintage (cash register, suitcases and doctor bag, book press, framed etching, books, crock)
3. Oversized Planter: Antique horse trough through Scott Landon Antiques
4. Hanging Plants: Planters from Anthropologie, leather hangers and hooks from Etsy
5. Bar Hurricanes: Pottery Barn
6. Black Urn on Bar Shelves: Anthropologie
Upper Floor Furniture
1. Sofas: CF Interiors
2. Leather Club Chair: Sunpan through CF Interiors
3. Green Club Chair: West Elm
4. Coffee Tables: Custom cut quartz w/ wrought iron bases from Etsy.
5. Brass Cocktail Table: RH
6. Ottoman/Stool: Fourhands (reupholstered for commercial use)
7. Black Leather Dining Chairs: Sunpan through CF Interiors
Upper Floor Lighting
1. Wall Sconces: Custom design by Erica Colpitts. Manufactured by John Beck Steel
2. Black + Brass Pendants: Piatto Pendants by Visual Comfort through CF Interiors
3. Glass Pendants: Vintage prismatic domes from Early Electrics
4. Small Brass Pendants: Amber Interiors
Upper Floor Accessories
1. Vase/Urn: Vintage from The Stylewell
2. Pillows: Harris Tweed and Libeco Linen
3. Brass Tray: Pottery Barn
4. Vintage Crock Planters: Honest Goods Vintage
5. Vintage Artwork and Mirrors: Honest Goods Vintage
