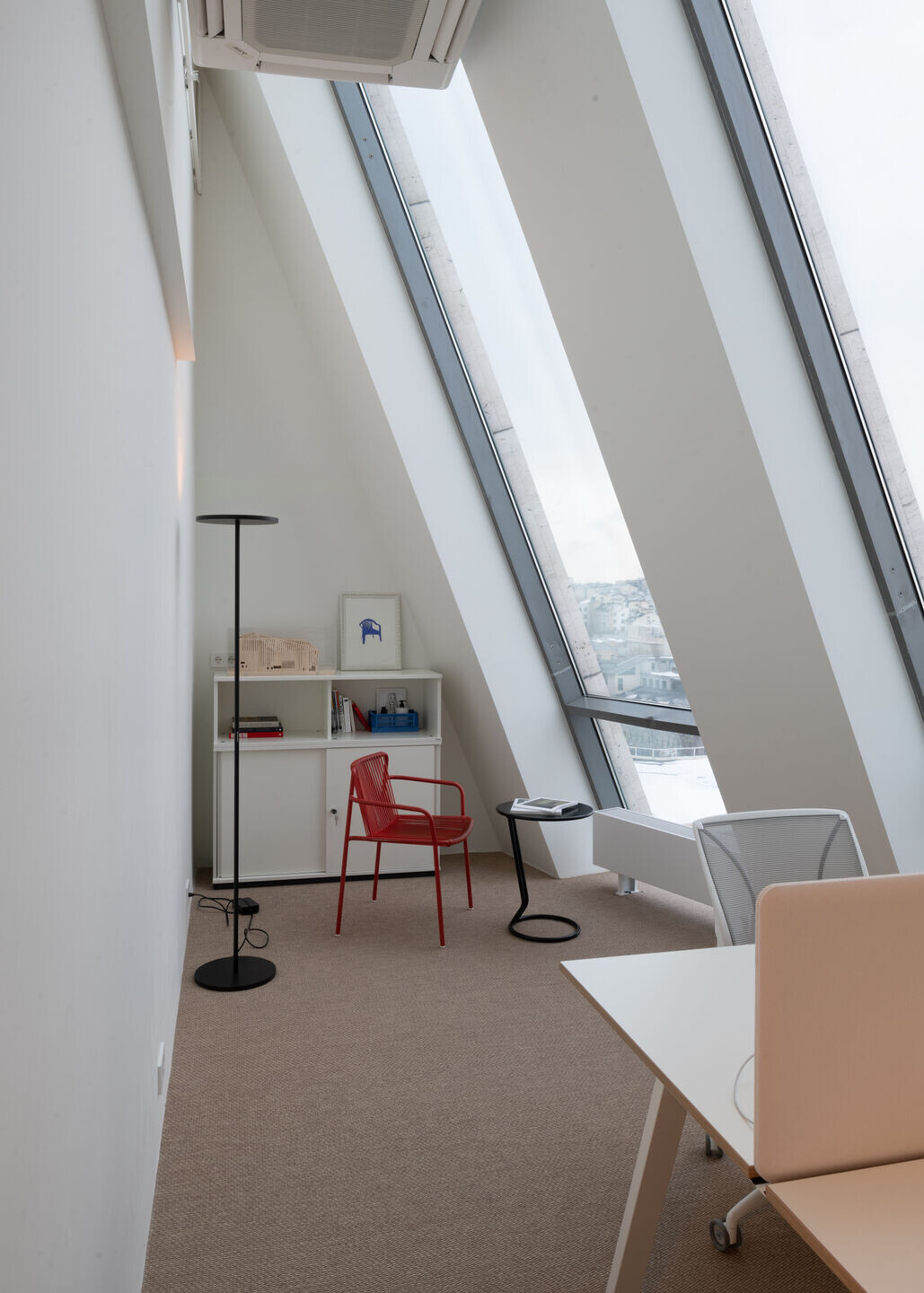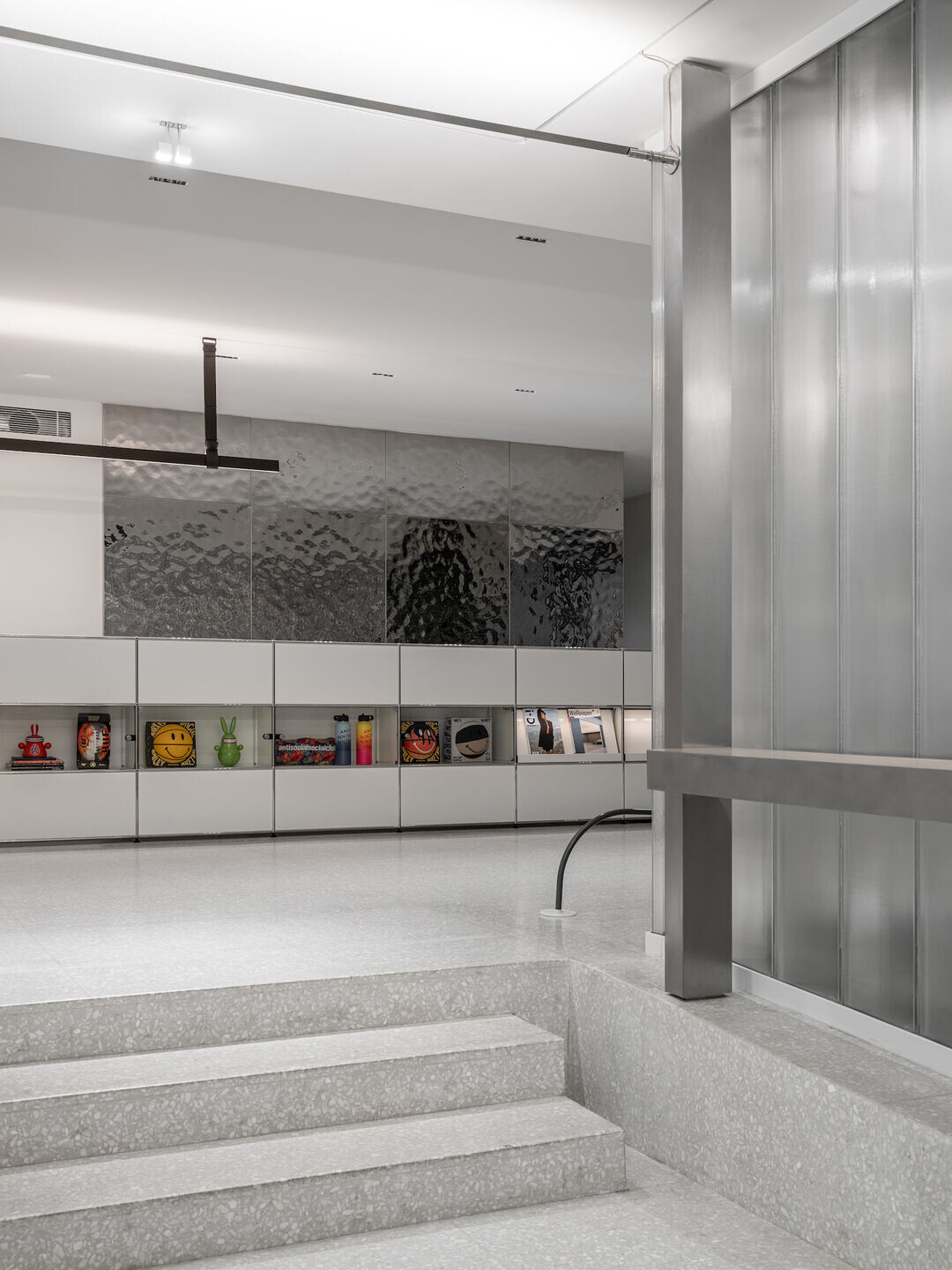The project’s primary objective was to incorporate offices into the structure of a city department store allowing for the specific features of the building’s architecture, both external and internal.
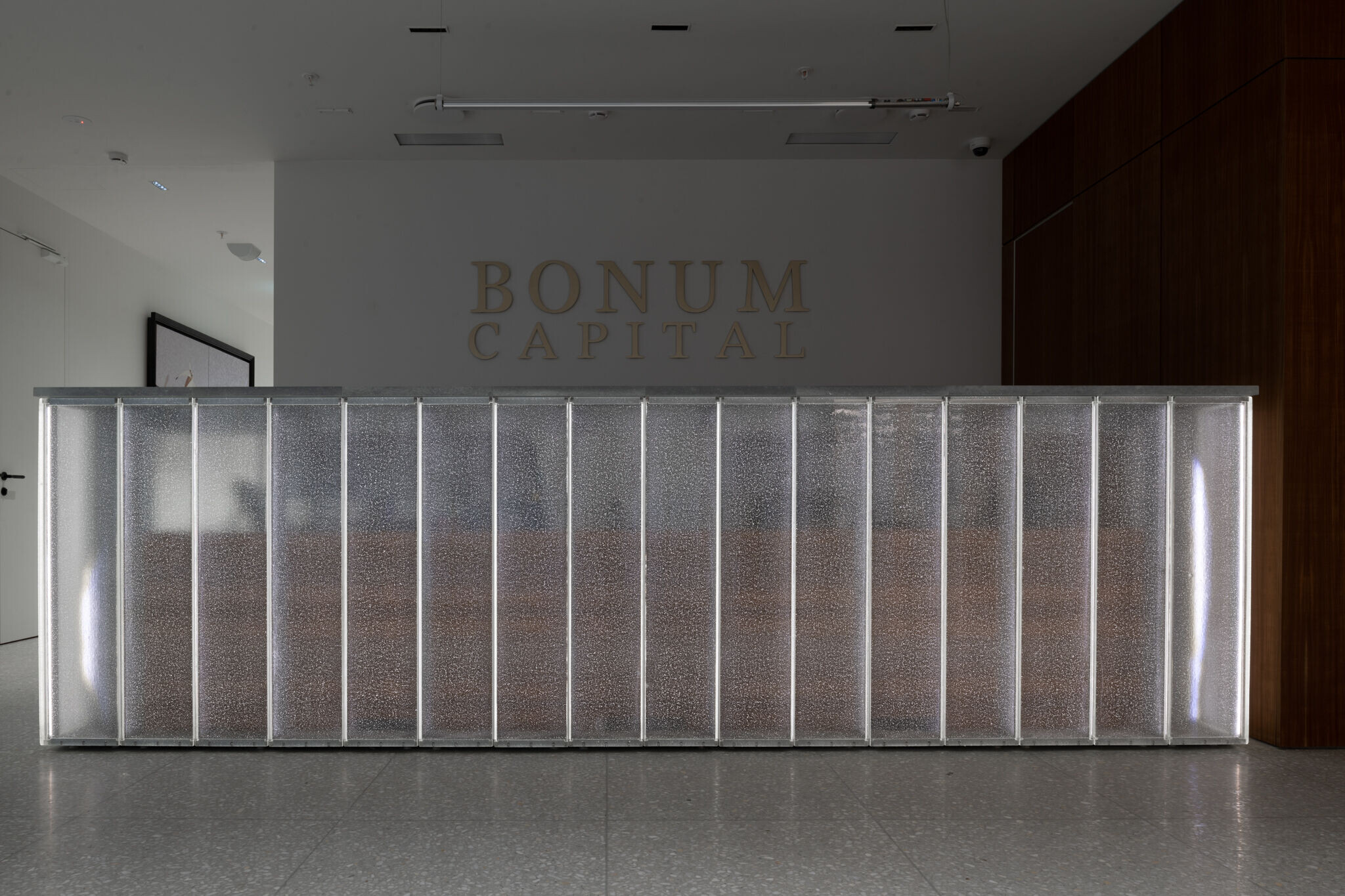
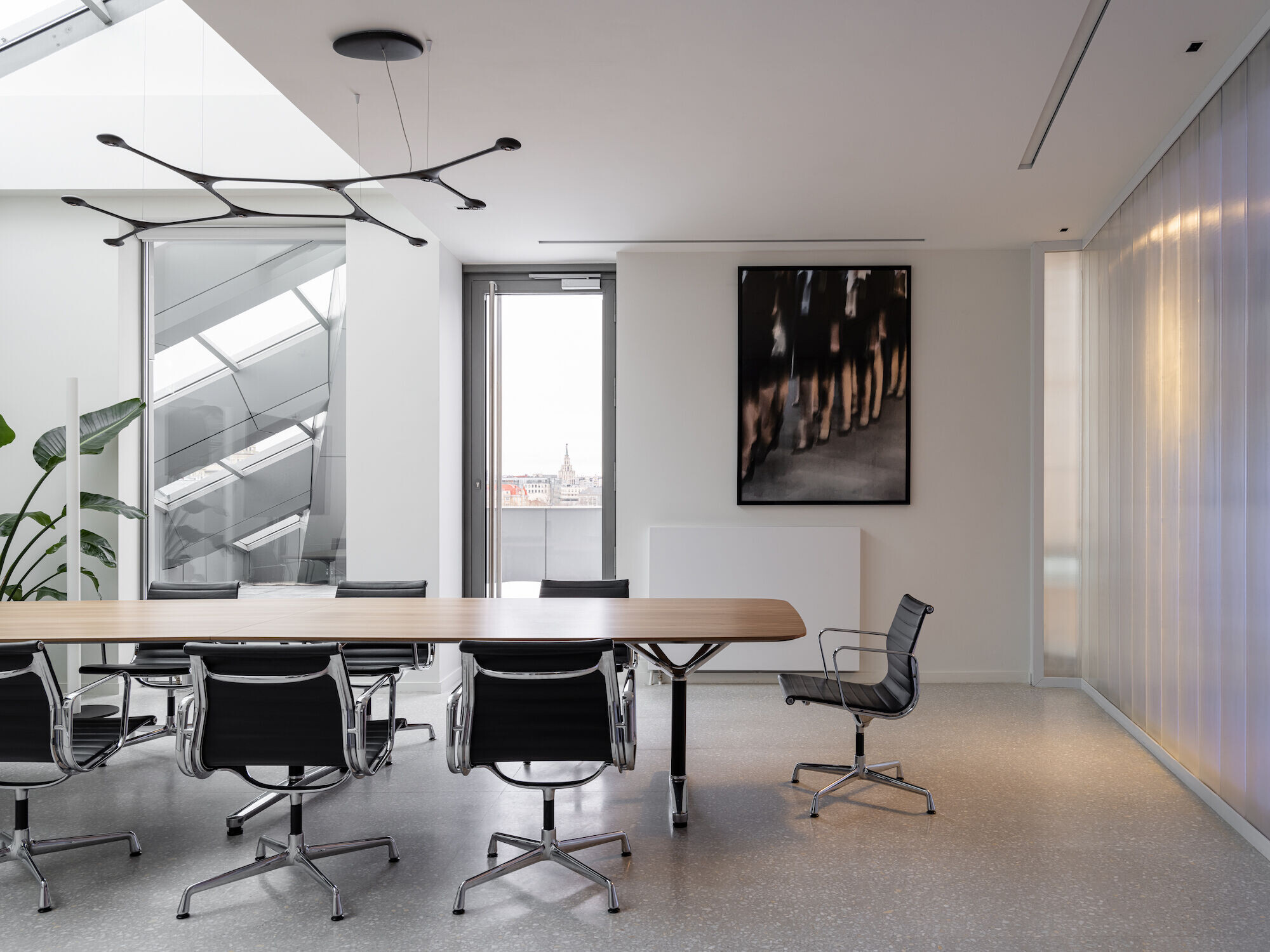
According to Meganom architects’ concept, “A mountain-like building rises over the boulevard border. The façade is clad with thick travertine slabs forming a net that lets in natural light and creates an effect of glass growing through stone, while at night, the mountain-like building is sparkling from within. The building features a new concept of a department store. An atrium (16 x 45 m) cuts through the entire building and opens its trading floors to natural light.”

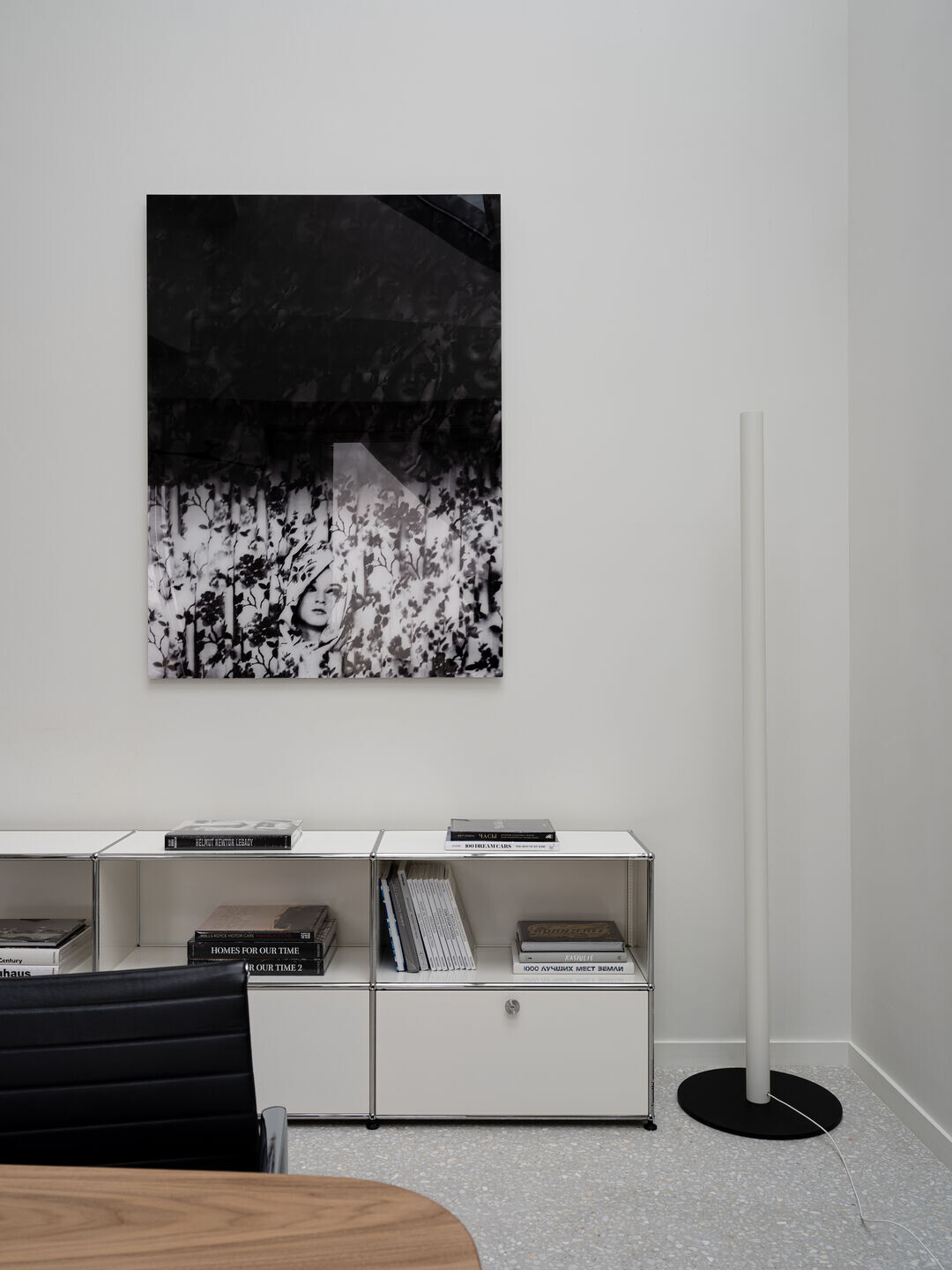
A key feature of our project is a translucent surface made of structural glass that sets apart the atrium and the gallery office floor and serves both as a formal and functional division. Moreover, by letting natural light onto the trading floors, it creates visual clarity and integrity.
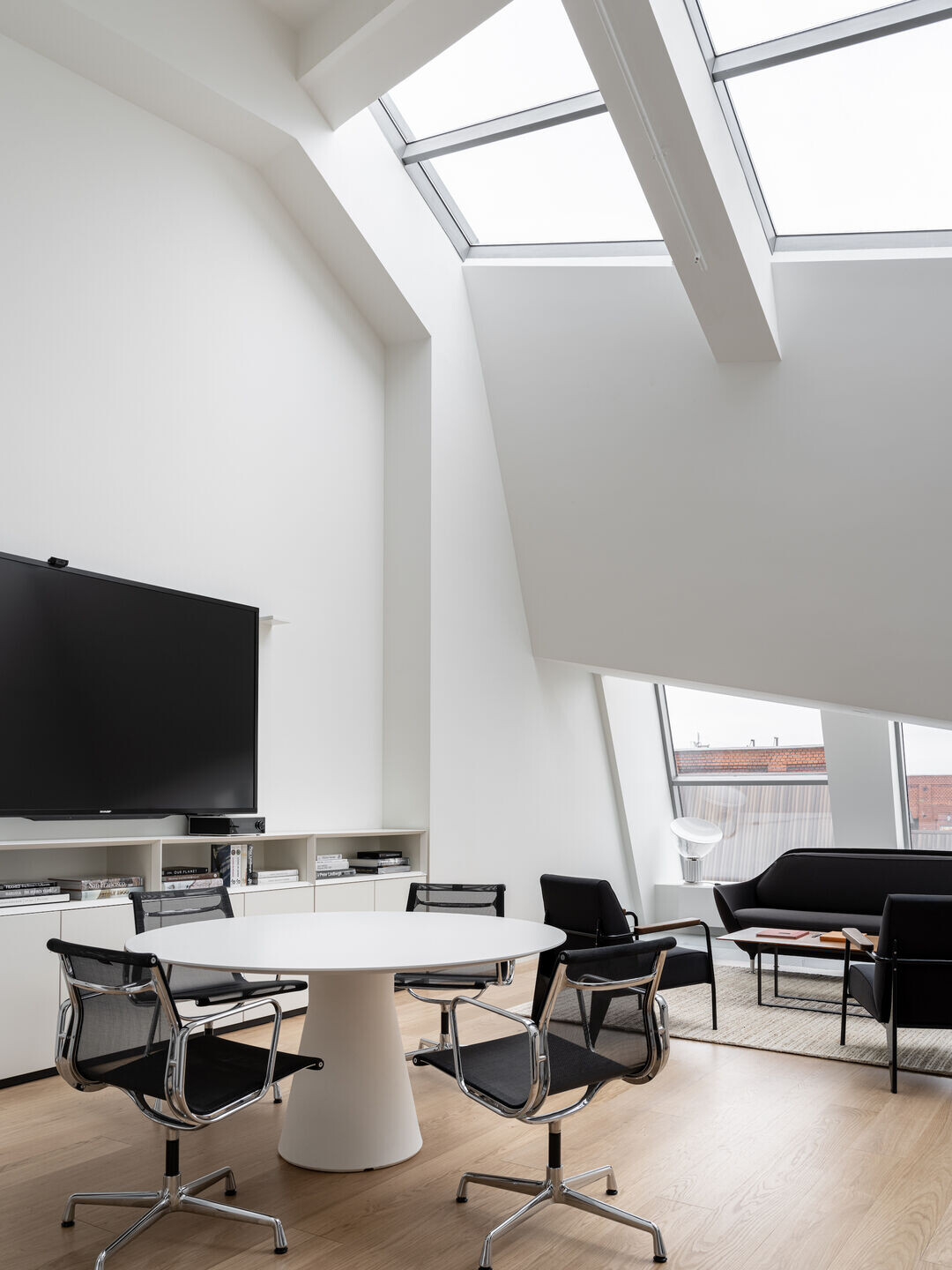
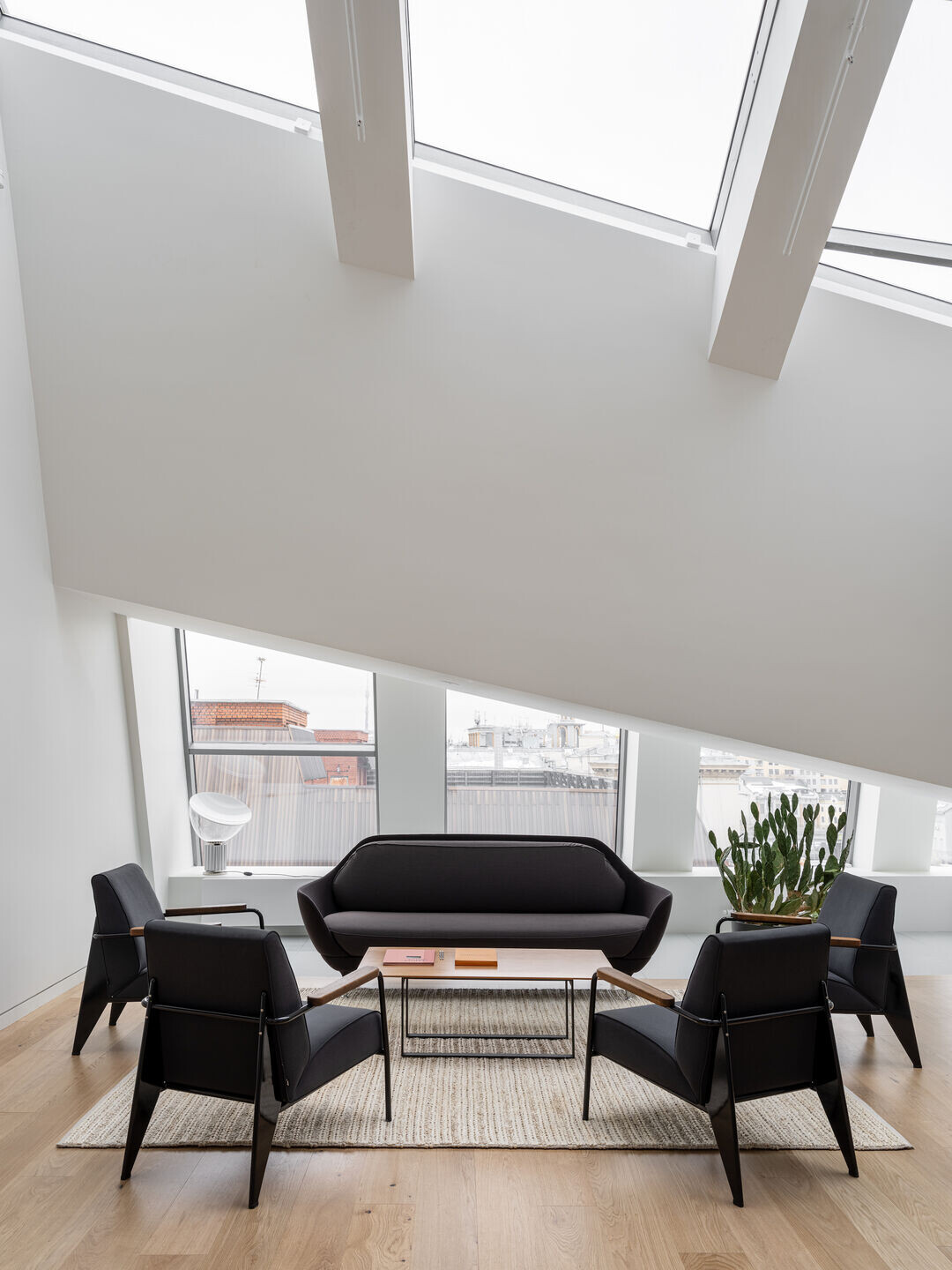
The space for the department store management is designed as a home office double-serving as headquarters for a compact ambitious team. Working along functional and aesthetic lines, we have integrated office system technologies with unique design objects.
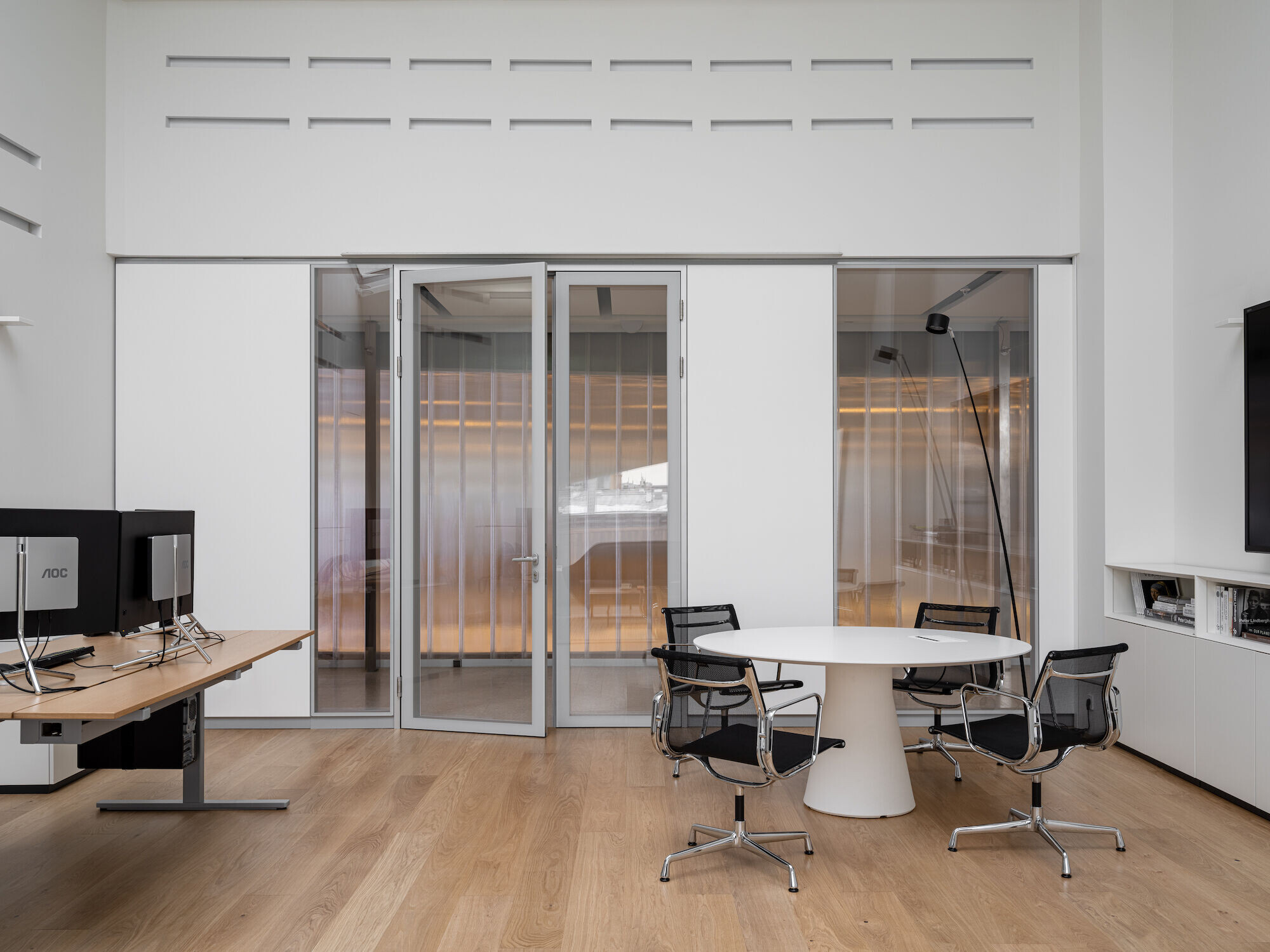
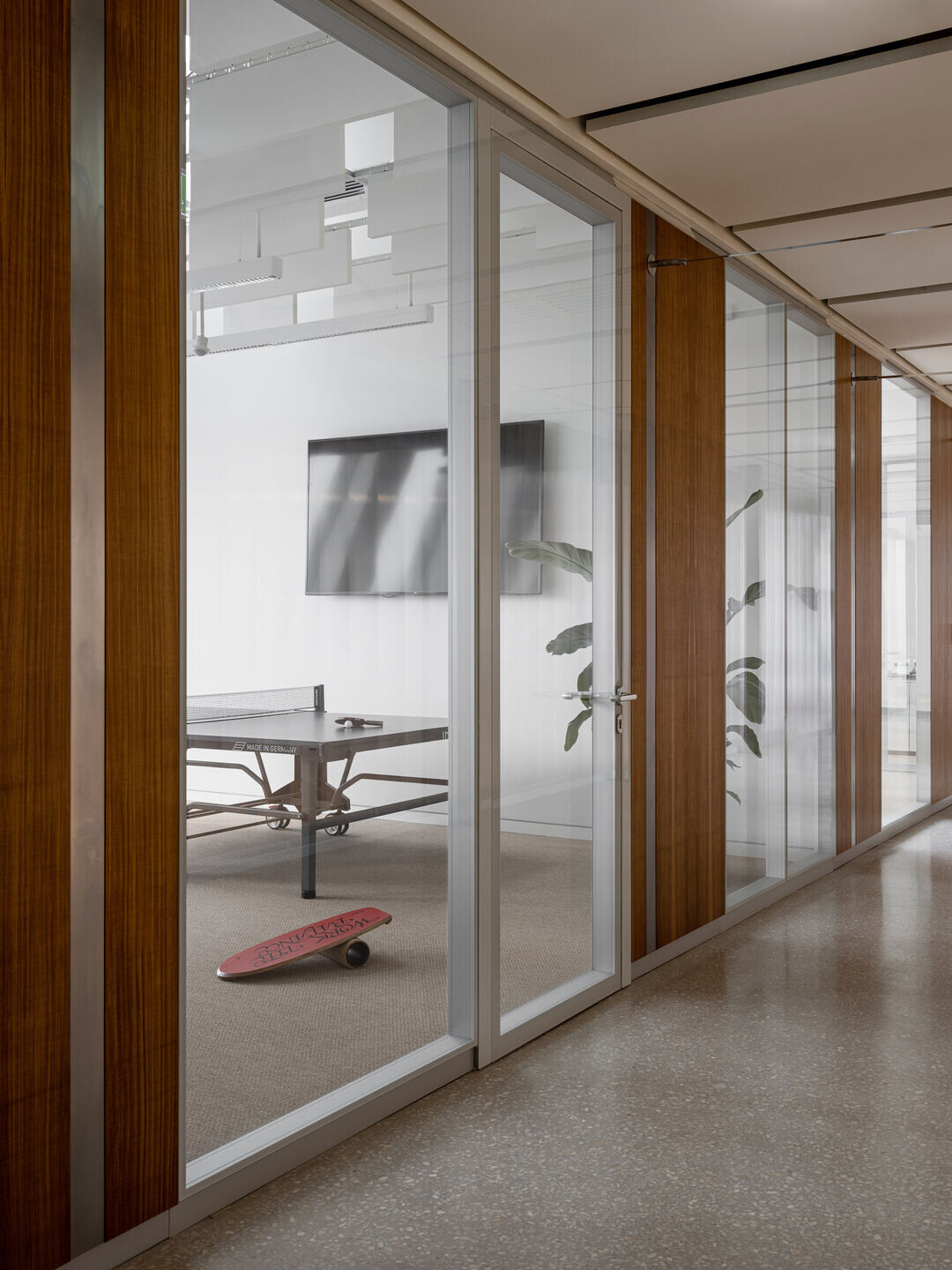
The best word to describe the Swiss company’s office interior is Quality, and anyone who visits the office is appreciative not only of the quality of the company’s work, but also of the quality of its employees’ working environment – laconic, functional, unpretentious and authentic.
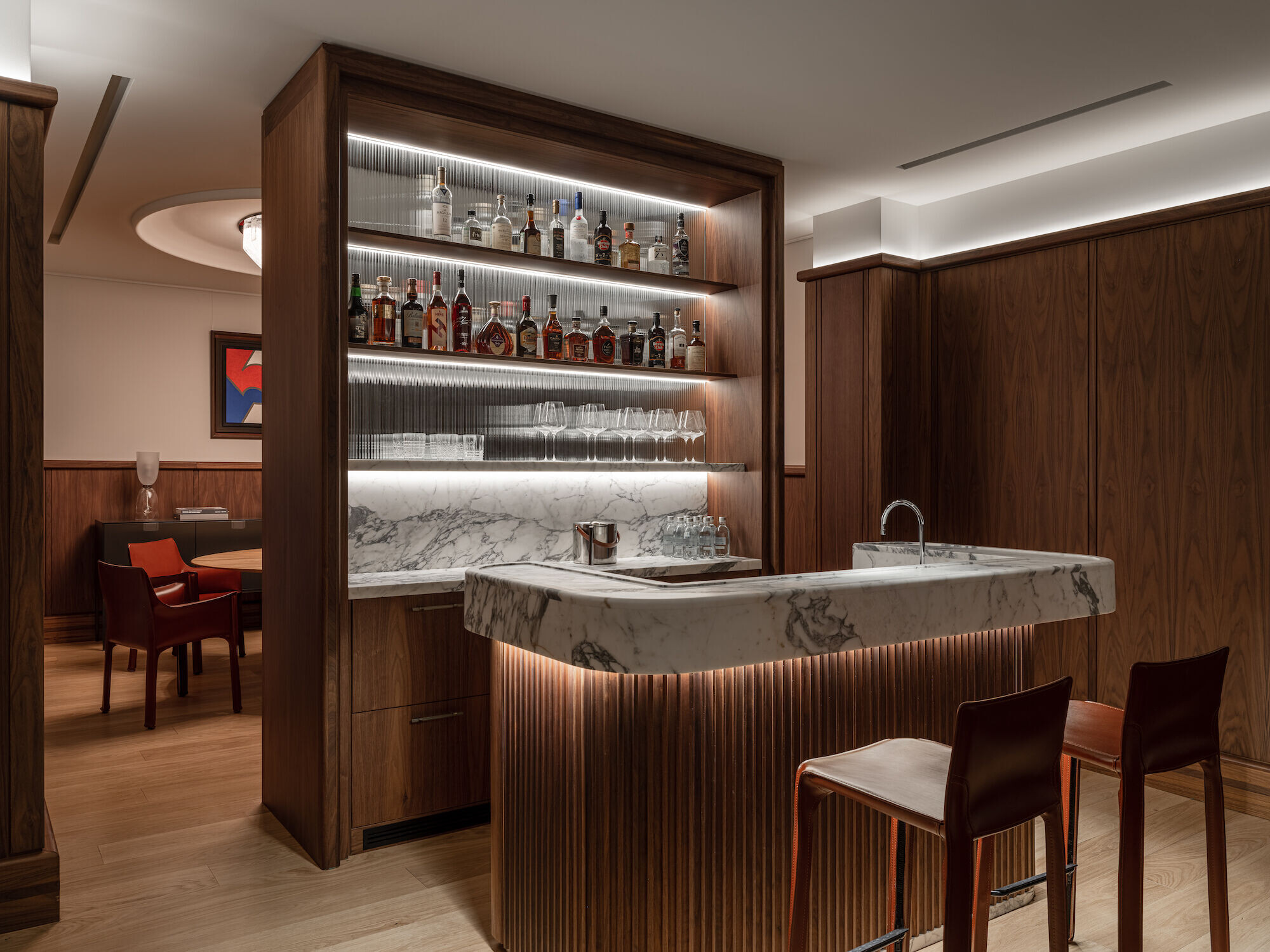

While sharing the same floor, the two companies have their own characteristic features, team structures and business approaches. By using similar layout principles and proportions as well as identical architectural elements, we have created the spaces that do not conflict with each other or with the architecture of the building.
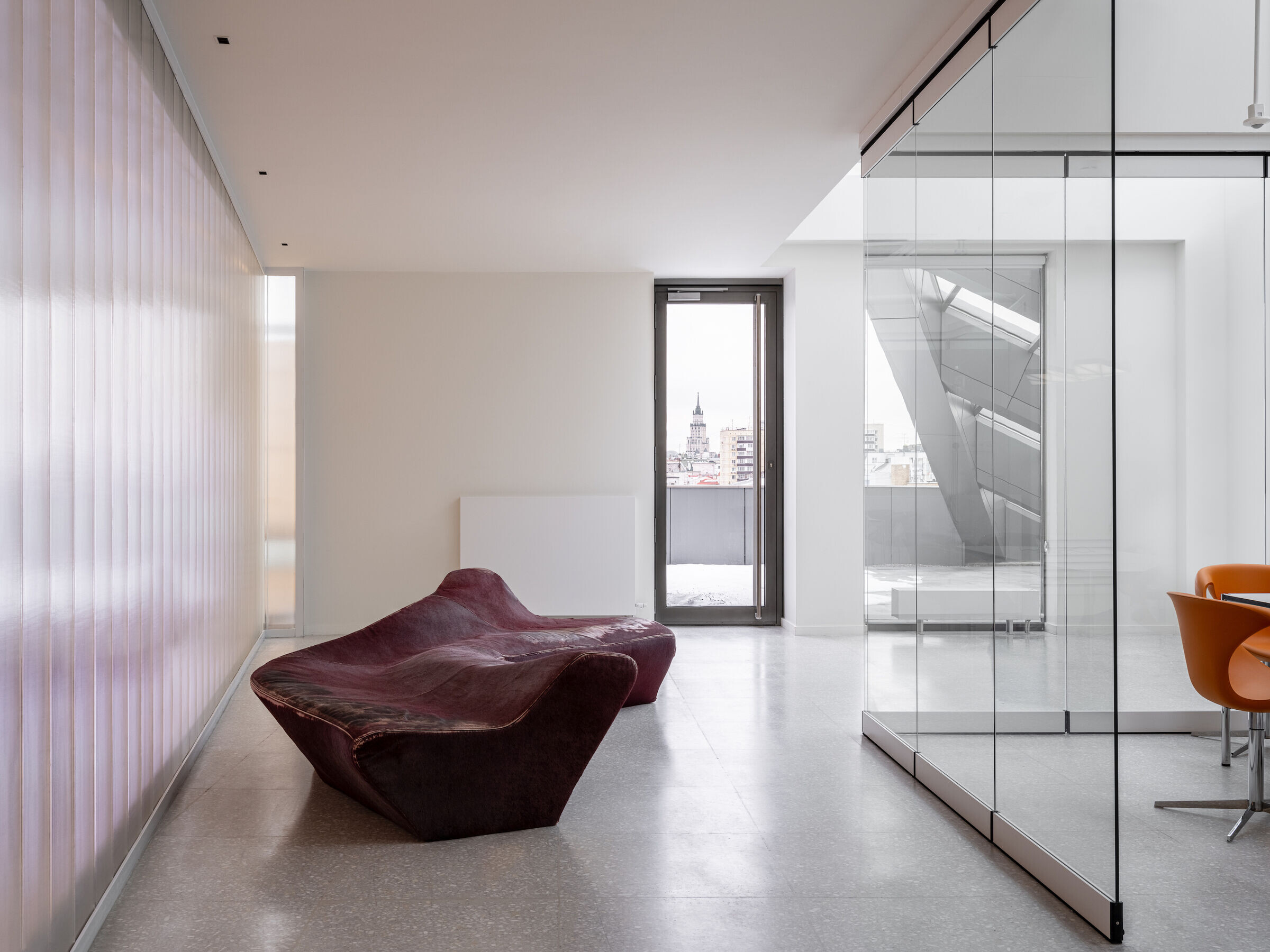

Team:
Architects: ARTFORMA + BLOCKSTUDIO
Photographs : Mikhail Loskutov, Yuri Palmin
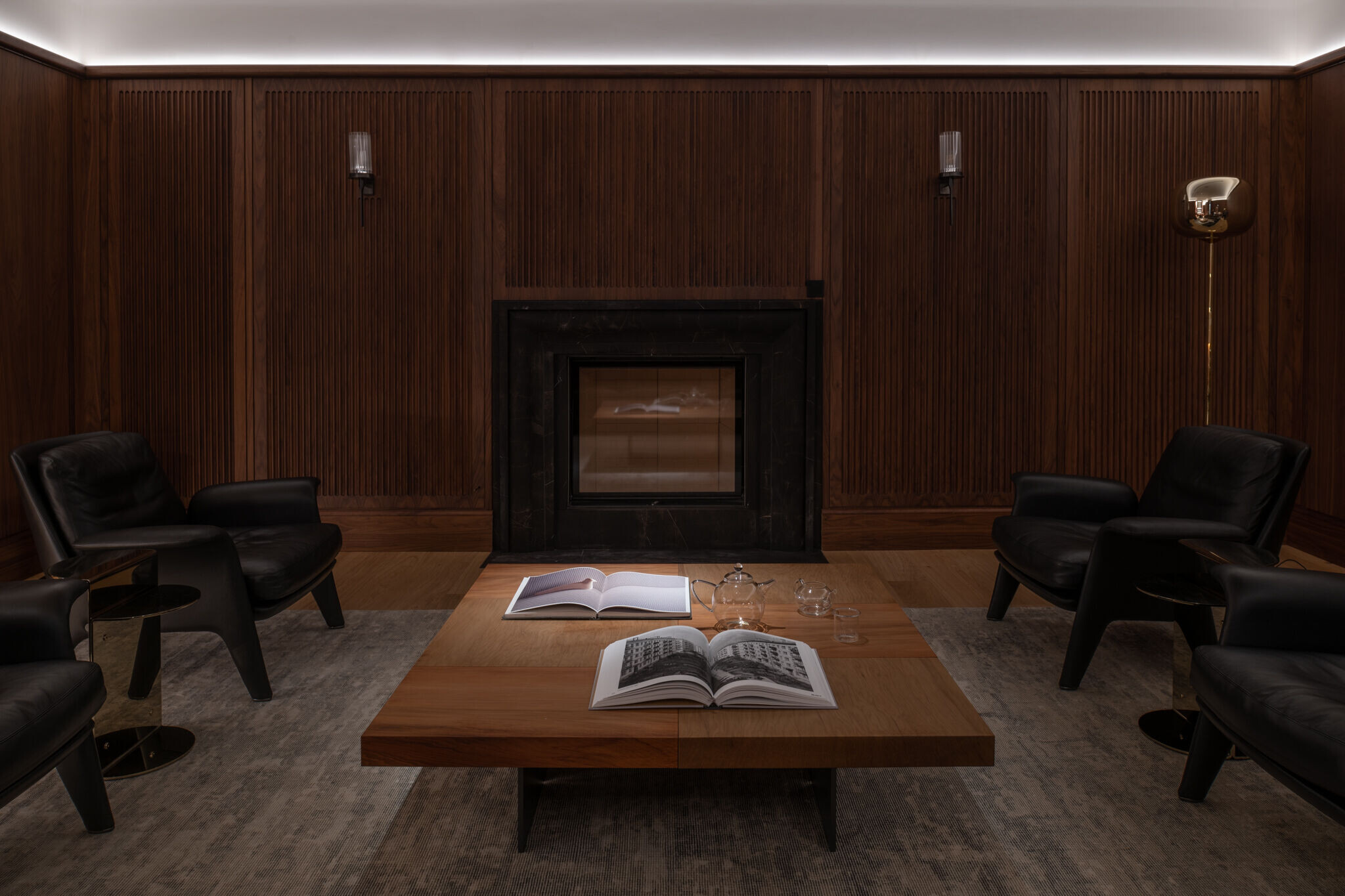
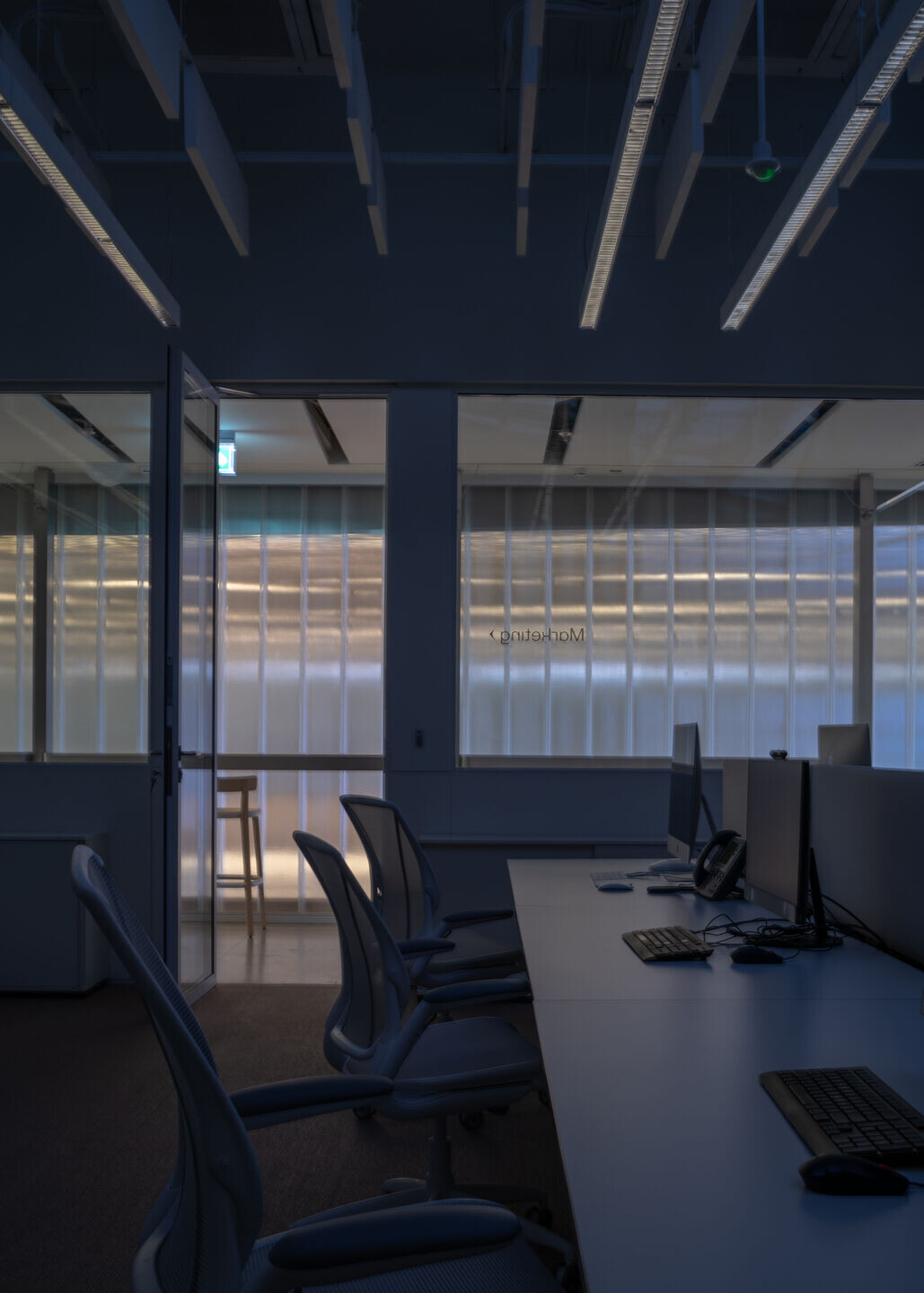
Materials Used:
Aledo, Artemide, Davide Groppi, Viabizzuno, Flos, Intra Lighting, Linealight, Panzeri, Fabbian, Tokio, Oluce, USM, Bene, FECO GmbH (office partitions),
Craftwall (office partitions), Glasfabrik Lamberts GmbH & Co. KG LINIT EcoGlass (profiled glass), NickelCollective (reception).
