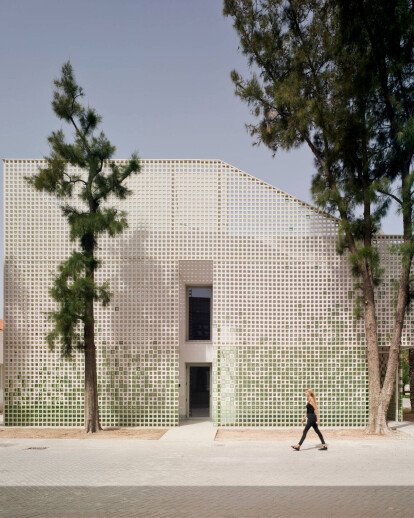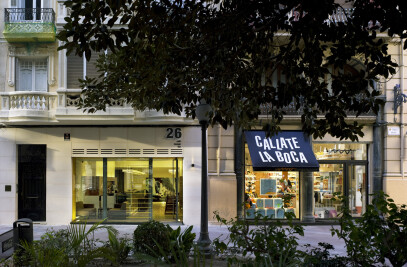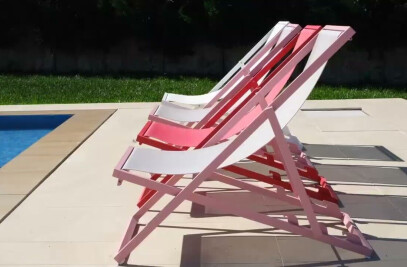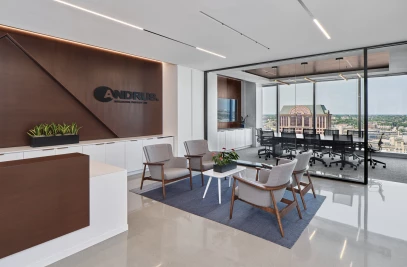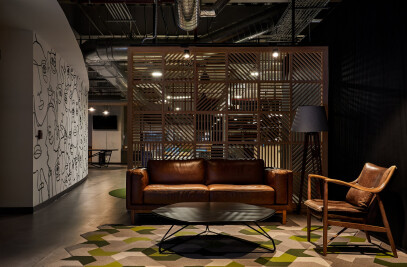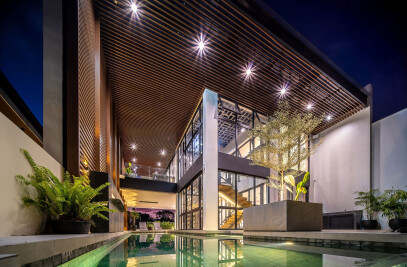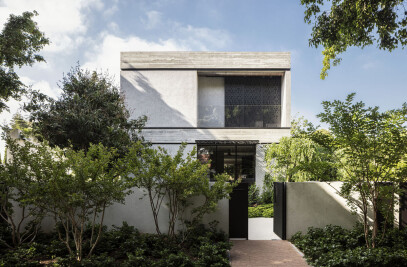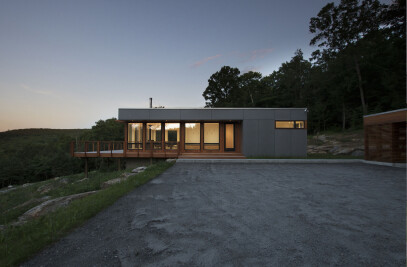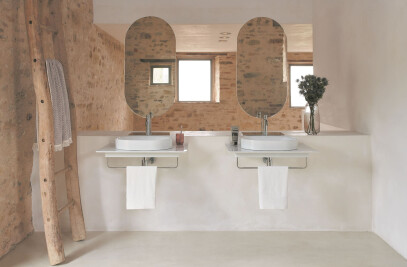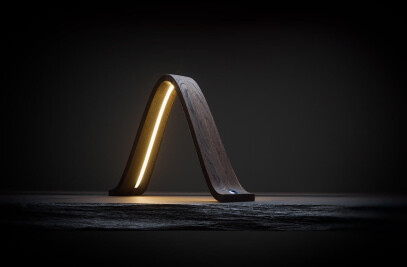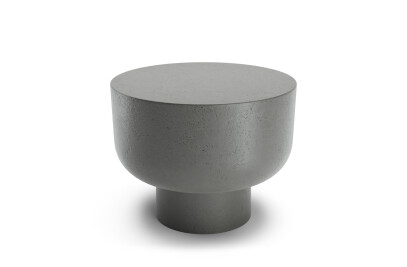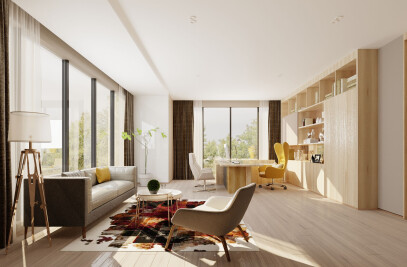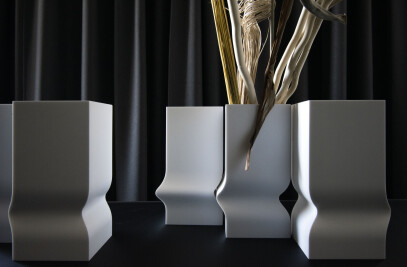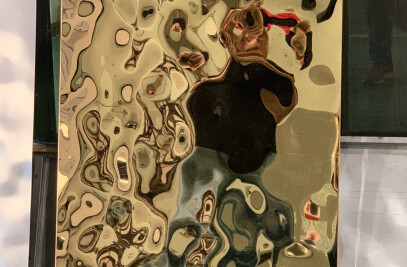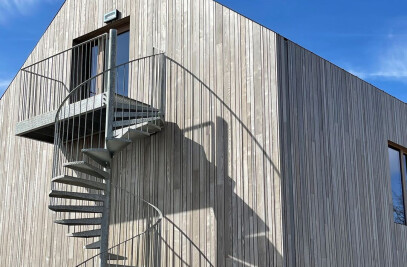The collections of the University of Alicante
This project arises from the reform, adaptation and rehabilitation of one of the oldest and most original buildings of the University of Alicante with the aim of housing and displaying its Natural Collections. Composed of a taxonomic and fauna composition of great value. Where there are unique species, phenotypes, etc. of incalculable ecological value, and whose research, custody and protection has been carried out by the university for decades, but which it does not show.
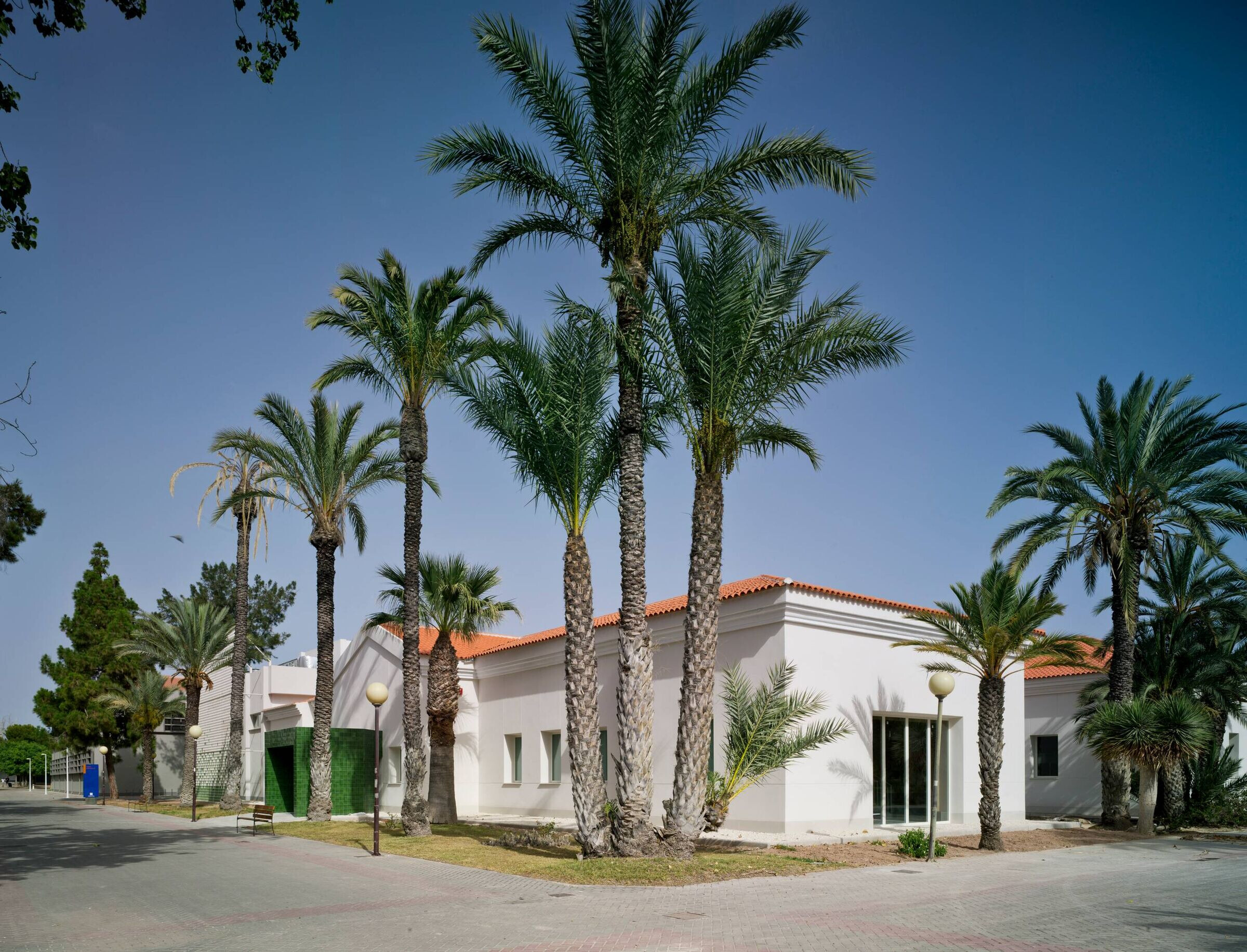
The collections require demanding technical and atmospheric conditions, so it is of special importance to provide the spaces with the technical, spatial and regulatory qualities required for the correct conservation of the funds, including the processes and techniques that preventive conservation defines as optimal for each copy of each collection. It is, therefore, an essential objective to ensure the conservation and maintenance of the specimens that make up the collections, avoiding their deterioration and destruction. The conservation problems faced by specimens from natural collections are more complex since they are made up of organic materials and preserved in a wide variety of inorganic materials, with very few of these being inert in nature.The emphasis in most biological collections is specimen-based research. Scientific research is the justification for collections. It is this that determines how the collections grow, how they are cared for and how they are managed, therefore the research process must be implemented organically at the level of tours and programs in the future building.
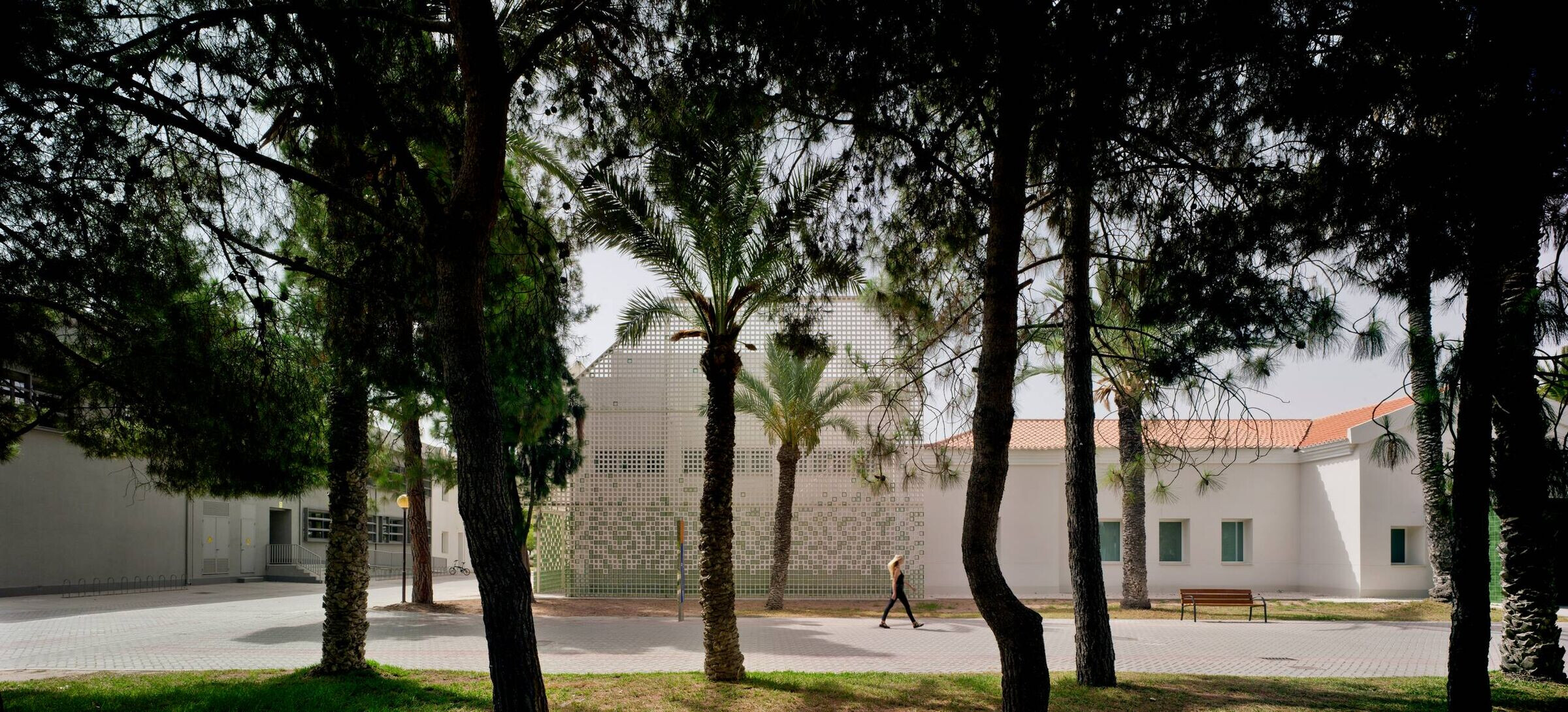
The heritage buildings of the University of Alicante
The Natural Collections are inserted into a heritage building of the University. Somehow placing the collections in one of the original buildings of the Campus and the germ of the institution itself, protects its heritage. This attitude towards heritage is, in our opinion, exemplary, pedagogical and current, since they allow, against the new and interesting buildings of the university, to rescue and give value to the buildings that were once the origin of the complex.This building responds to a type of elongated nave of contained scale, with gabled roofs. Faced with this situation where the exterior cannot be transformed but it is sought that the building generates a new imaginary for the University, and therefore that the Natural Collections obtain an identity within the university complex, we propose an interior space according to its importance . Able to become a memorable space.
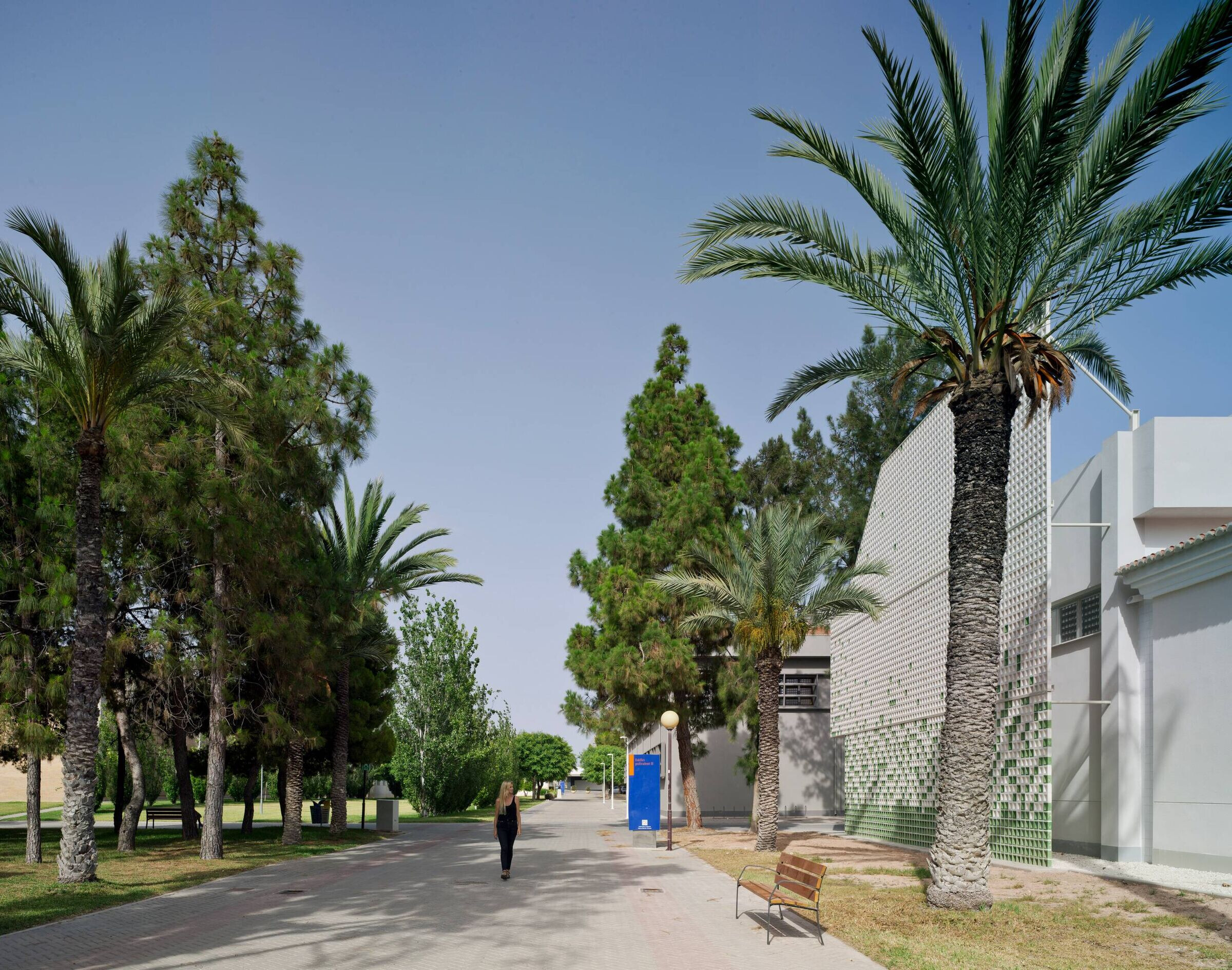
The generation of a recognizable landmark, architecturally speaking, has to do most of the time with big budgets, amazing materials and sculptural forms, of which this project does not participate. However, this project proposes the generation of this milestone with an economic solution adjusted in price, based on two concepts, the revaluation of heritage and, on the other, the control of the interior space of the collections.By doing this, the original building takes on a more representative character with respect to the university as a whole and, we believe, regains its importance. The patrimonial protection of the university not only responds to the protection of the collective imagination but to the fact of understanding that valuing history and giving it content and new possibilities is talking about the future.
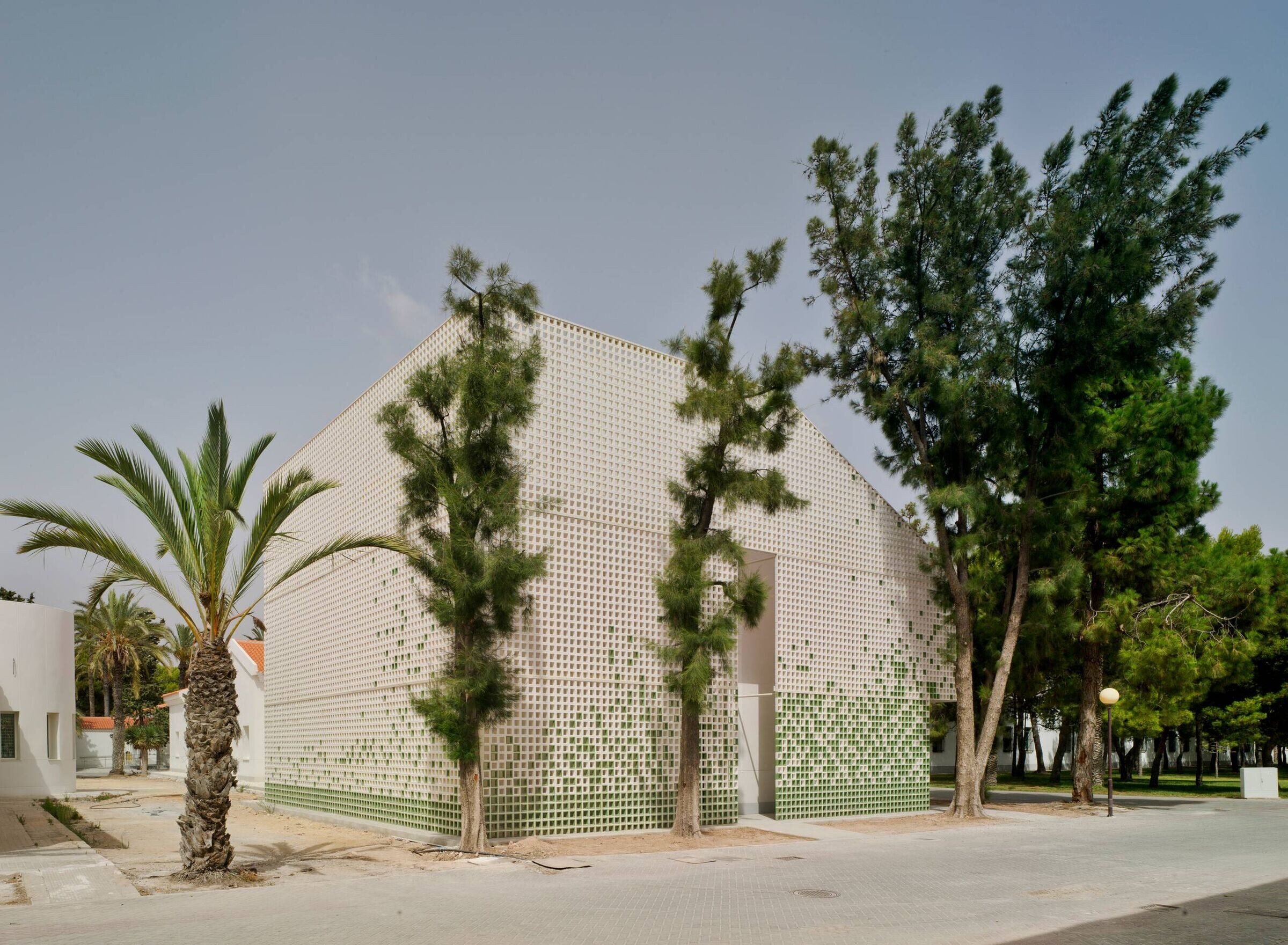
Research and exhibition. The organization of the program
When we find ourselves before a building complex with two different types attached in form and time: one the nave and the other a rationalist building from the 70s. This project has proposed to differentiate both buildings, assimilating in each of them the different uses required by the project, such as they are that of the exhibition and interpretation of collections and that of research and therefore laboratories.In the case of laboratories, their facilities are expanded and improved, being able to house the university's general herbarium, as well as zoological laboratories, invertebrates, taxidermy, etc ... Improving the control and security of the entire laboratory and collections, as well as providing spaces for foreign researchers from other universities and countries.And, on the other hand, it allows the Natural Collections, made up of vegetation, amphibians, reptiles, birds, ichthyology, mammals, invertebrates, entomology and malacology, to be developed in the interior space of the original ship under a gabled roof, giving it a unique space to develop its exhibitions, thanks to its shape, scale and section. Formally, it is a longitudinal, elongated space, where the height of its section allows insects, sheets, bugs and animals to be exhibited to acquire greater relevance. Its symmetry is enhanced, since its access and the current position of the bathrooms and control and distribution spaces are respected.
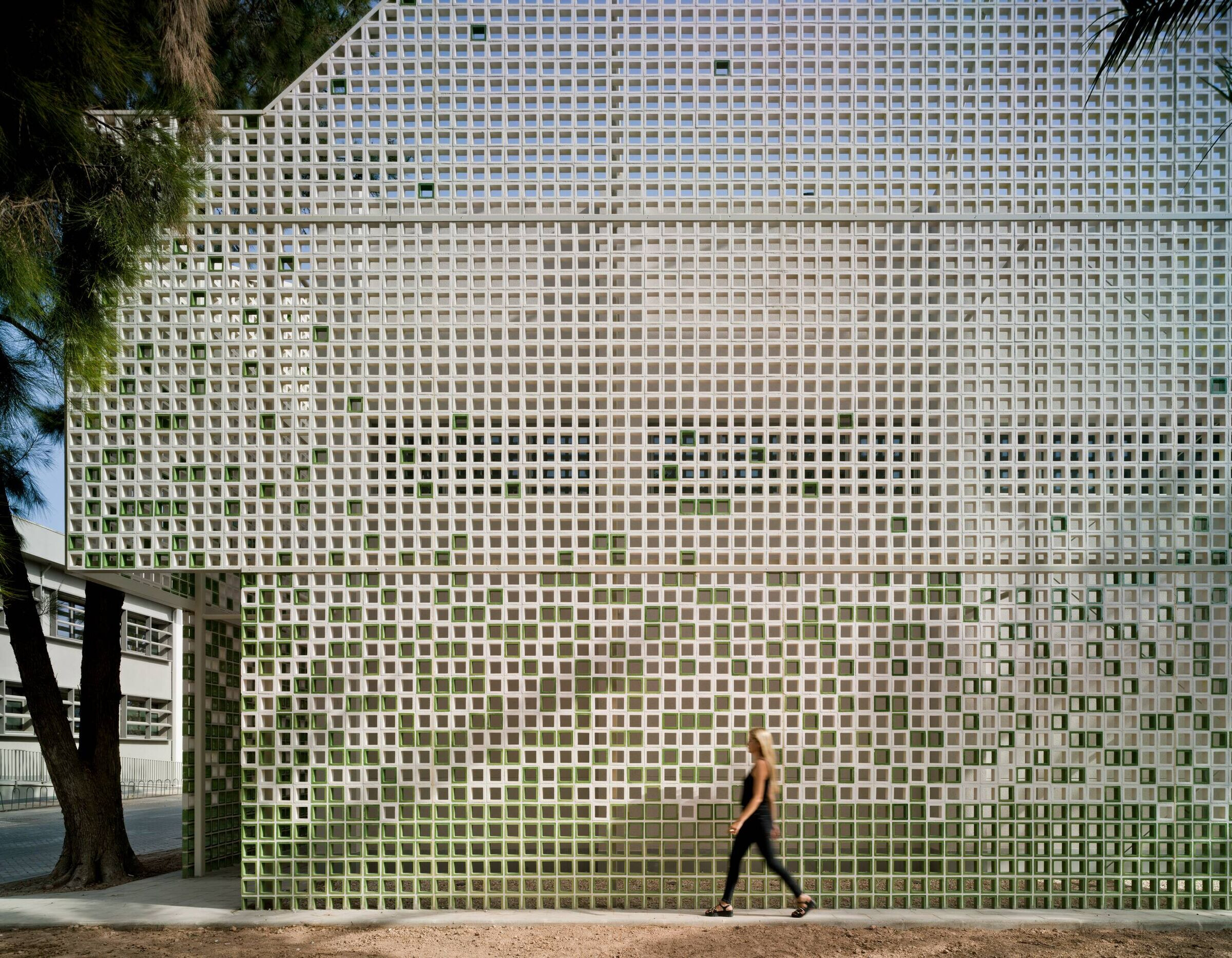
This project aims to generate a new asset for the university. A new landmark in its landscape that also remembers the germ. The origin of the institution itself. A building that can be visited by future university students where expert knowledge and research are related to visitors. A place capable of generating an emotional bond with the future student, since thanks to its organization, the researchers and their work are visible and accessible to the public that visits the building. Within the exhibition space, the objective is to “transparentize” the internal processes of scientific research in order to stop being in a contemplative space, and to submerge a place where one can learn from natural resources but also from the scientific processes that these require and incorporate.
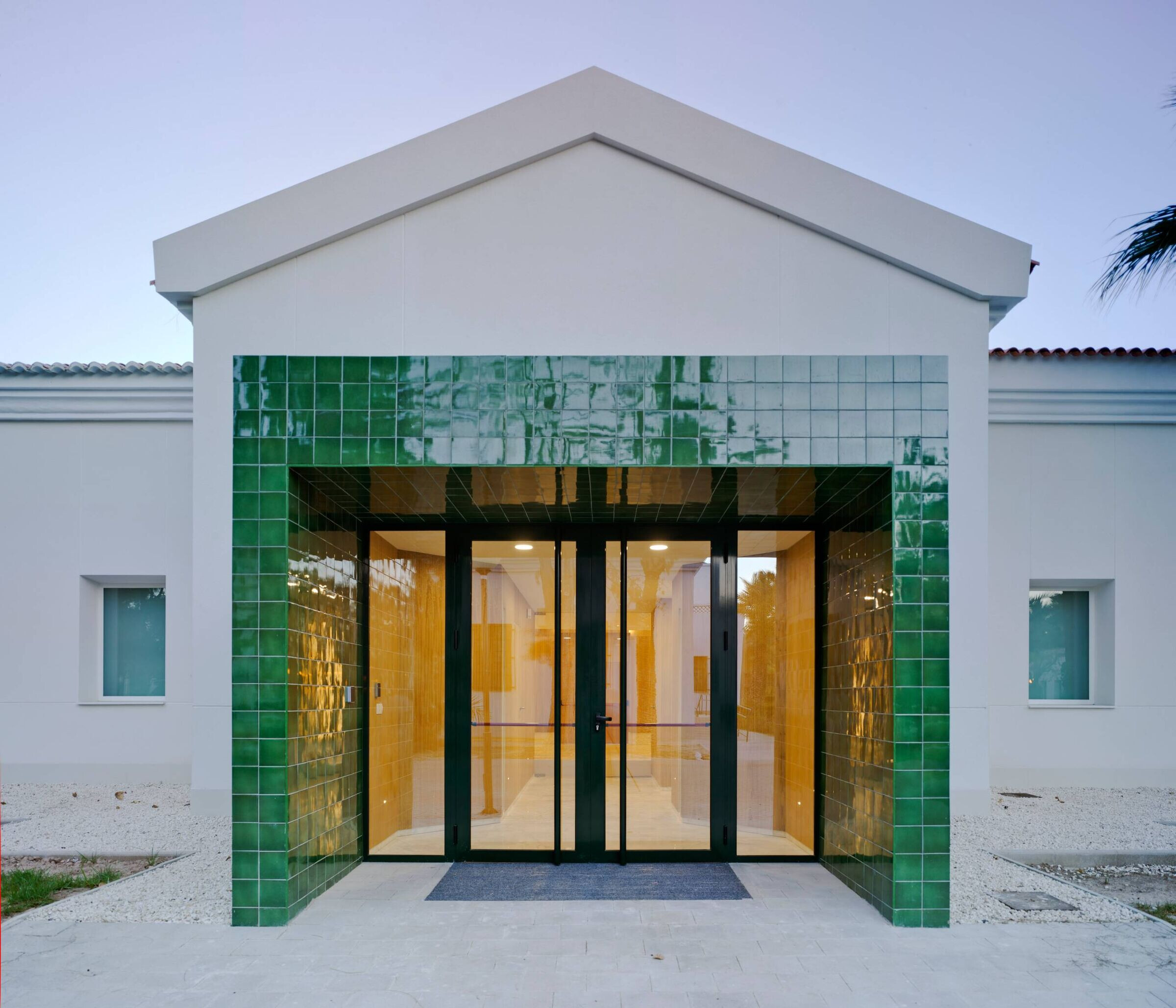
It is committed to exposing the magnificent natural funds where not only those of great quality and interest are exhibited but also a large number of them. This museum allows exposing the maximum number of insects, bugs and other natural incunabula. Thus increasing its importance with respect to other Natural Collections of the same type and being able to become a new attractive point within the discipline. The solution proposed for the exhibition of this large number of insects is that the exhibition furniture is in turn the archive furniture.Users can move downstairs between these pieces of furniture by touring the exhibition. The researchers will be able to reconfigure the exhibitions, allowing them to focus some insects on others in the routes of the exhibitions, as well as other events such as receptions, talks, conferences, presentations, simply moving the furniture and leaving the space possible.
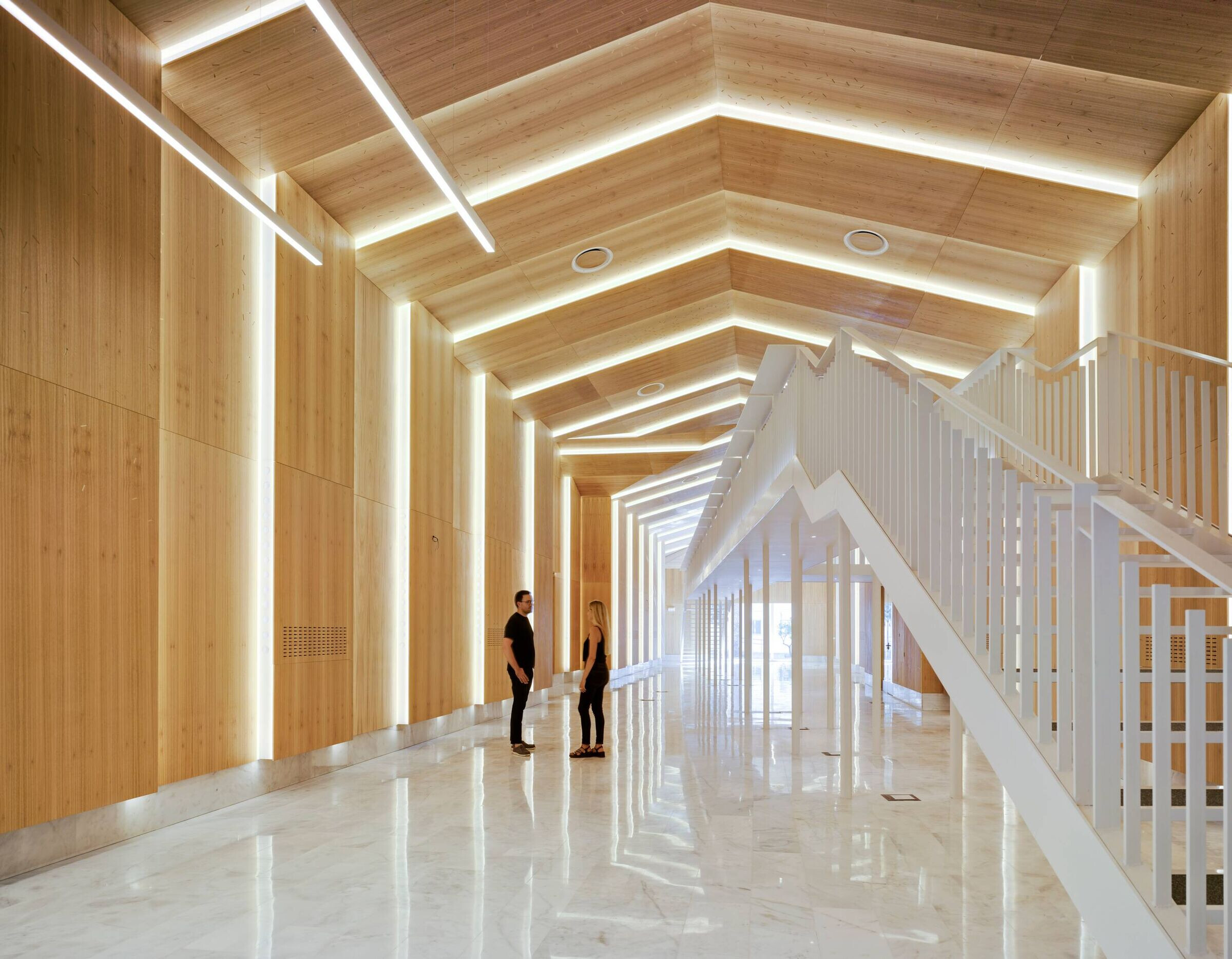
At the technical and technological level, the interpretation room is a space that can house different uses linked to the collections.In addition, the creation of an elevated walkway that diagonally crosses the nave is proposed, where one-time temporary exhibitions can be seen on its sides and along it. This tour is proposed with a marked scenographic character: the insects will be in vertical showcases and visitors will be able to visit this catwalk, exploring the exhibition and obtaining a superior vision of what is happening on a scientific level on the ground floor.
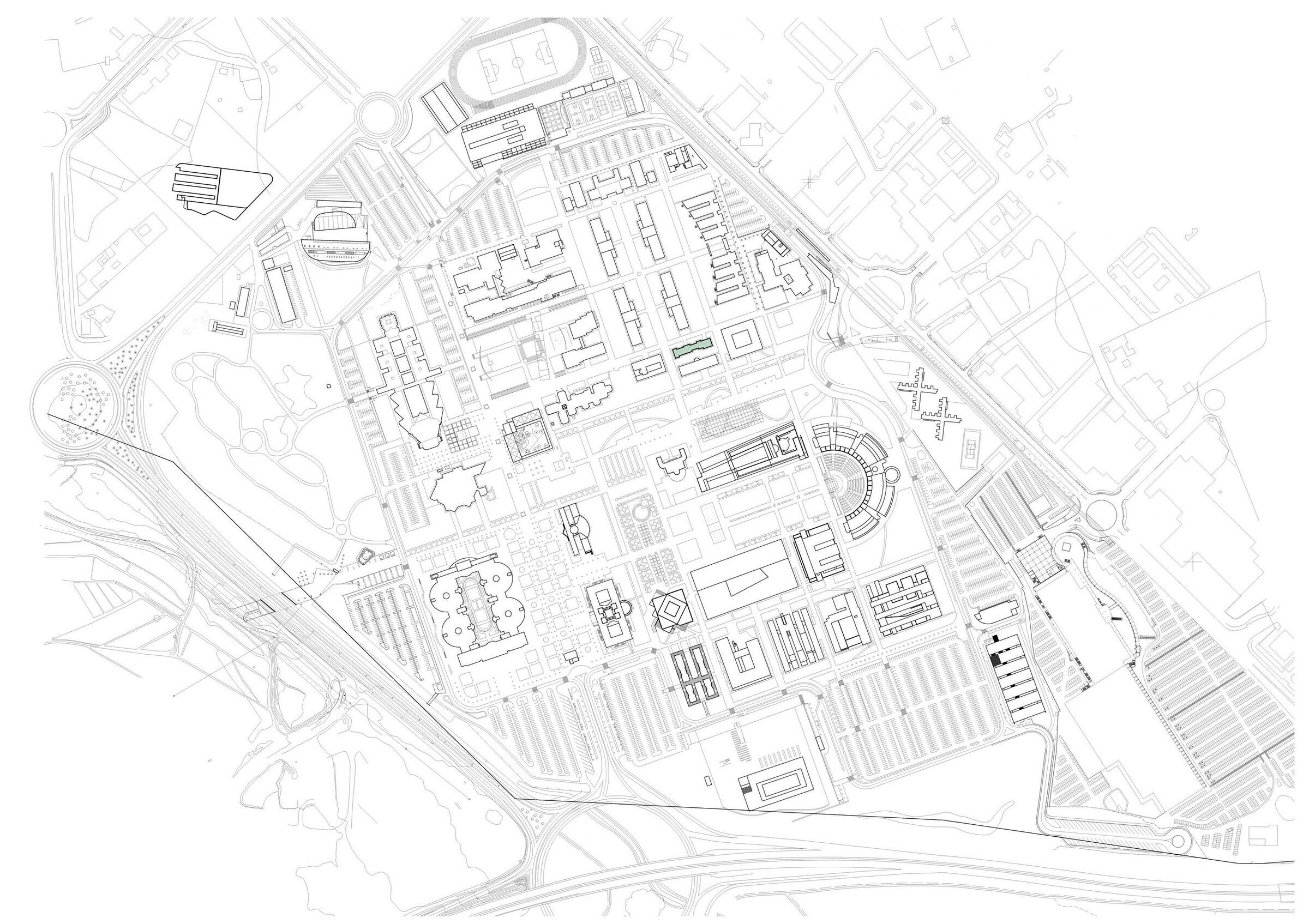
Two architectural strategies.
In this project we have developed two architectural strategies, each one in one of the old and contiguous buildings that originate the intervention.One, the original nave with a gabled roof, the heritage of the university, and the other the rationalist building from the 70s attached to this nave. One is the exhibition and interpretation room of the funds, and the other is the laboratories and more spaces that allow research on the funds.
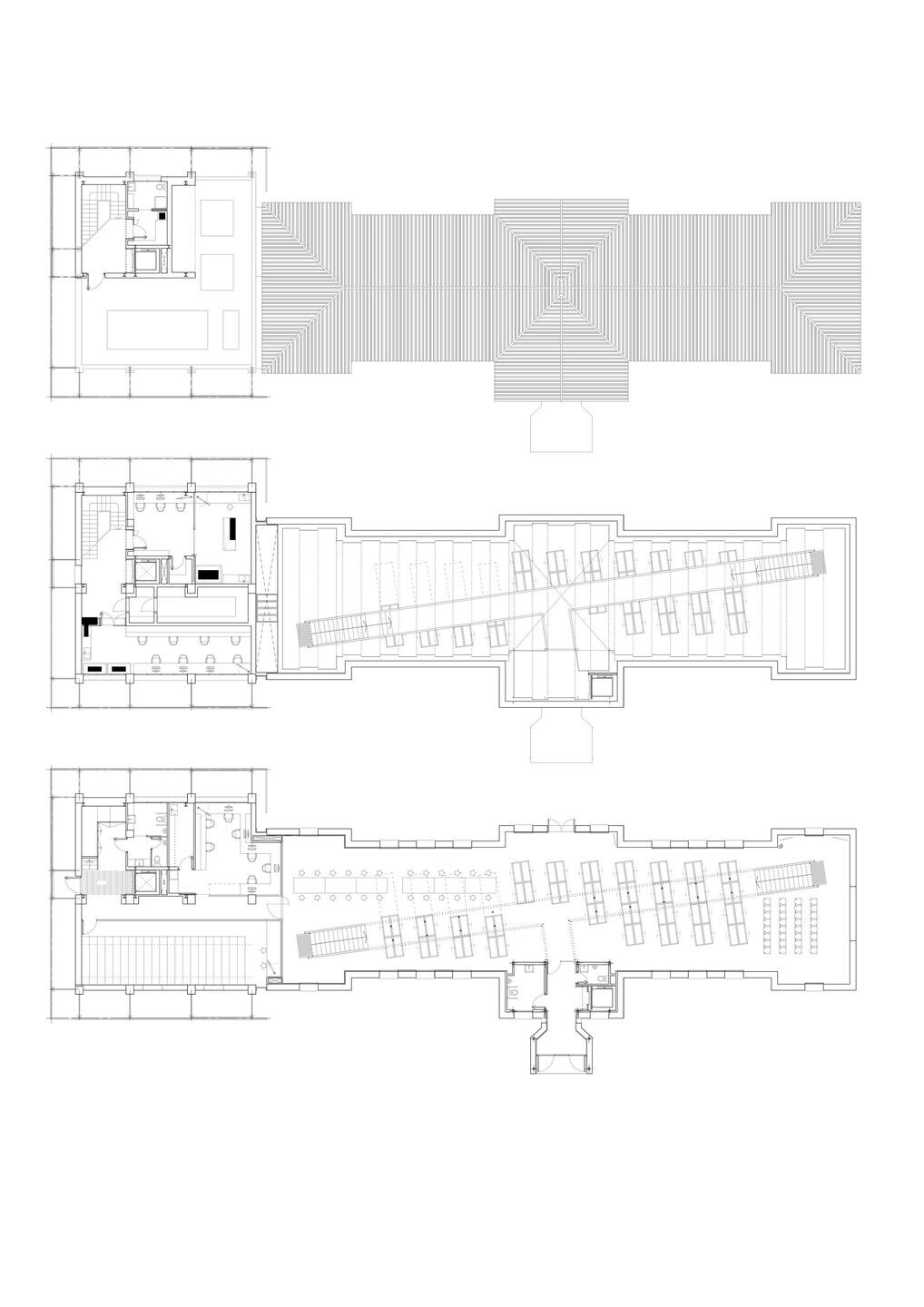
In the nave, it has been chosen to rebuild and adapt its exteriors without altering its typology and construction systems, paying special attention not to vary its scale with the change of cover and reproduce its ornaments. However, inside we have developed a three-dimensional system of eucalyptus wood paneling glued to the interior face of the nave, both on its facades and on its roofs. This inner skin seeks to generate a weightless, calm, warm interior space, as well as clean and bright. The paneling is suspended without touching the white marble flooring and the artificial lighting dematerializes and segments the space of the nave. A reinterpretation and update of the atmospheres of the classic museums of natural collections, crossed diagonally by a light walkway that unbalances the space and its symmetry.This interior space has two appendices. The first is a shiny ceramic element that configures the main entrance that gathers visitors and accompanies them to the room. And the second is a large window on the west axis that allows views from the outside, from one of the busiest pedestrian streets in the university and that again has the will to make transparent to all university students what happens inside the room .
In the rationalist building the technical rooms of this complex are organized, so that the technological requirements of the laboratories take center stage, solidifying in reprogrammable, hard and bright interiors and an exterior that is blurred with a large ceramic latticework, which is intended from generating a glaze to the power of the rationalist building's volume, trying to resolve its friction with the volume of the old ship. Allowing this new volume to be updated with a homogeneous image of ceramic and light.
Client: University of Alicante
