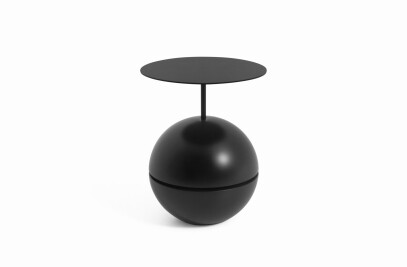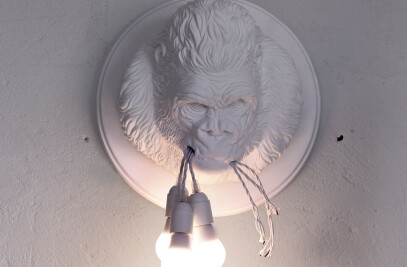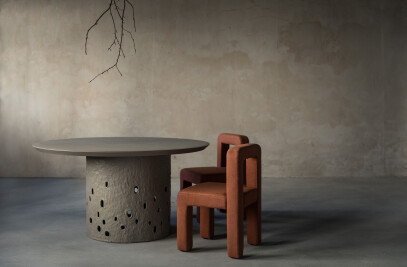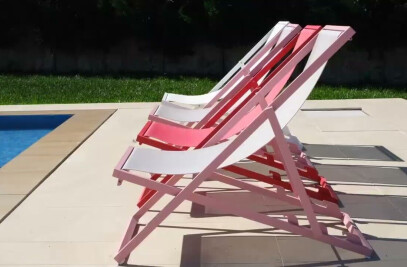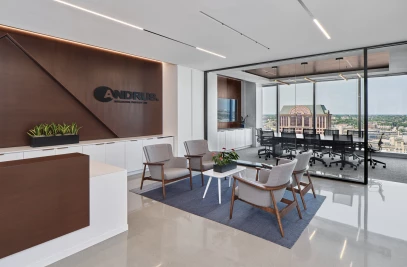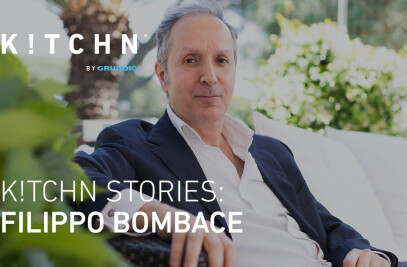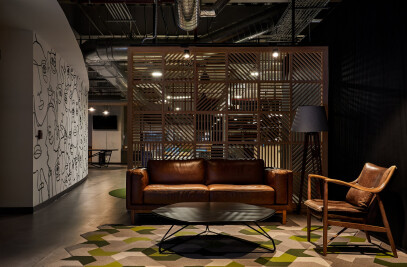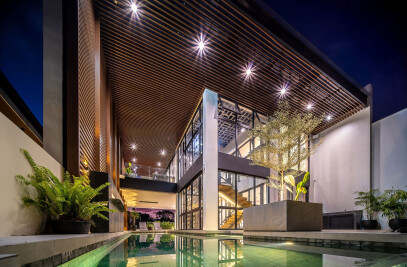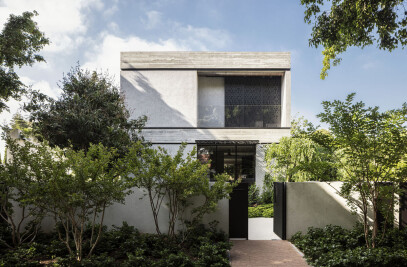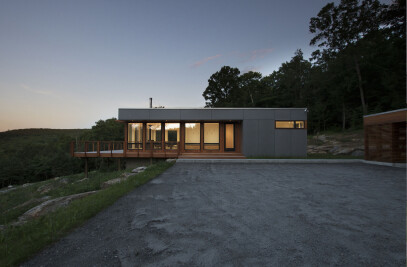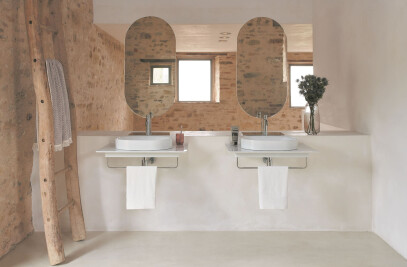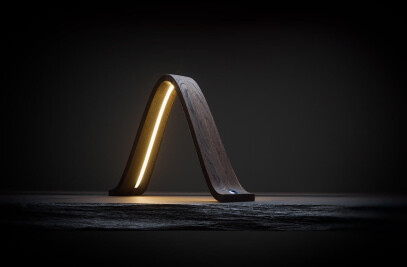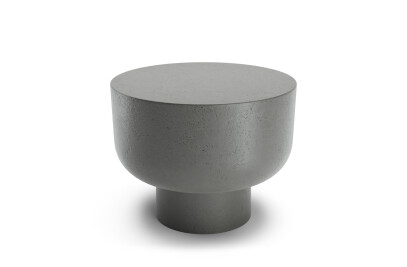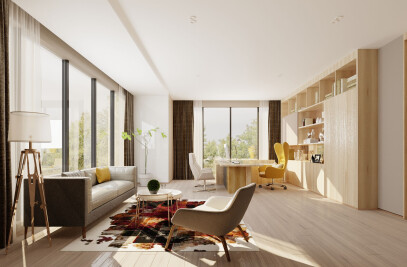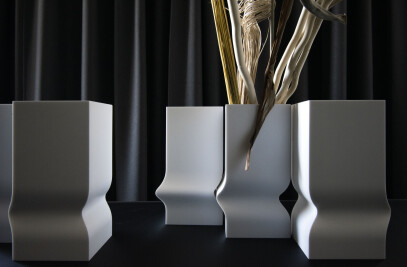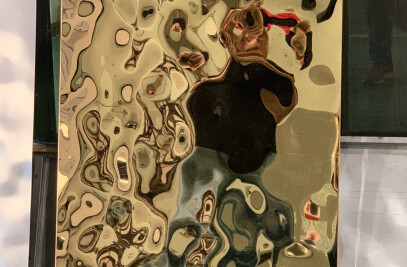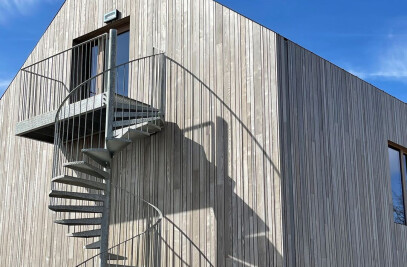The owners of the apartment are a young family with four children of different ages. The spouses work in IT. The main wishes of the clients were to reorganize the space intelligently, to create a modern and cozy interior "for life".
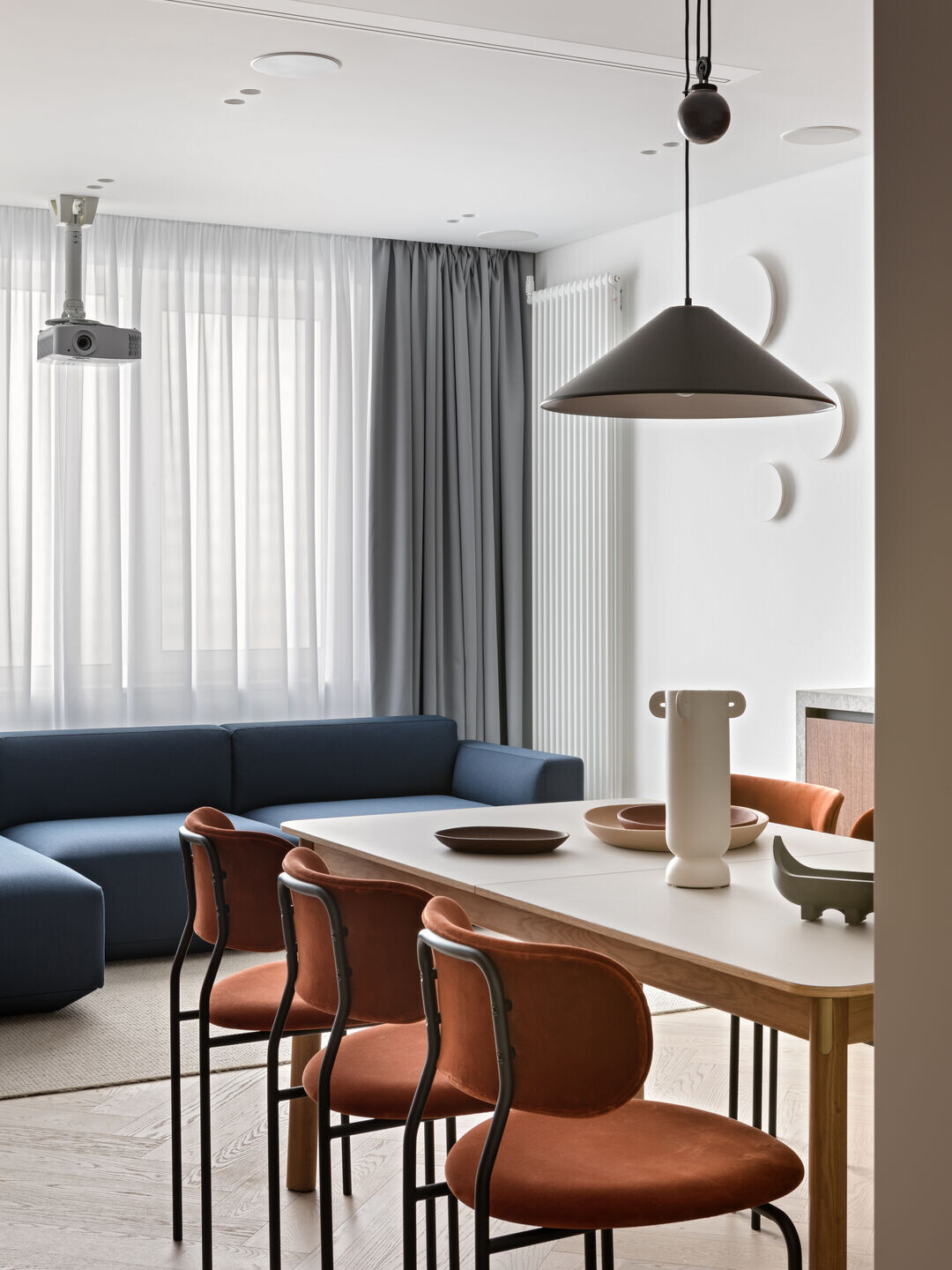
Color contrasting accents have been integrated into the general neutral context of the interior. Graphic techniques in the form of fine sharp lines, shadow gaps and vertical divisions are also used to add architectural structure and enhance the spatial properties of the rooms.
Natural materials and textures are used in the finish: American walnut veneer, oak veneer, oak parquet board and porcelain stoneware with an architectural terazzo effect.
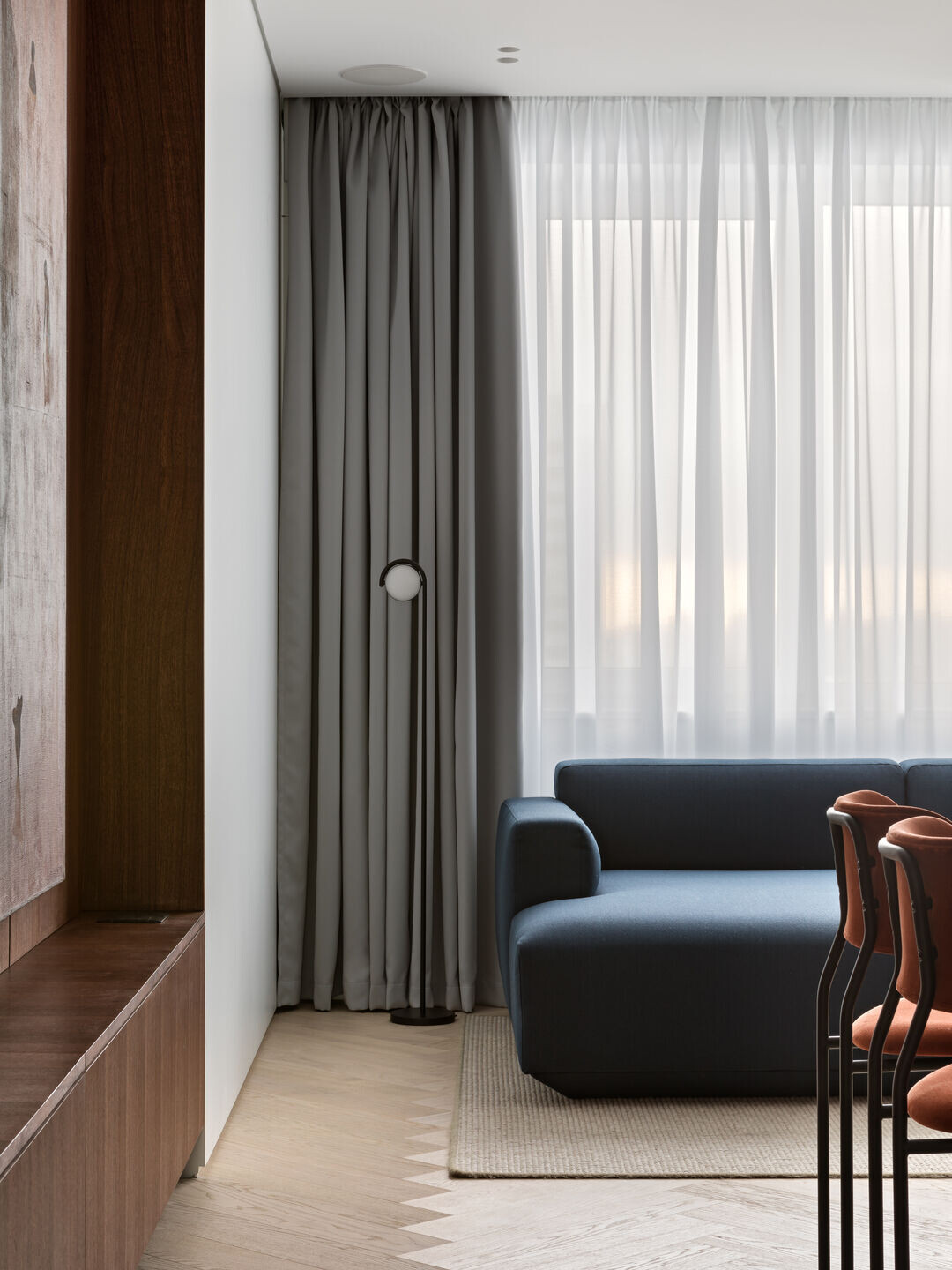
The main accent in the hallway is the KARMAN ITALIA factory gorilla light fixture, which is focused on the front door. This is the first thing that greets anyone entering the apartment. The hallway and kitchen-living room zone are divided by a glass sliding partition made according to my sketches. This solution allows the maximum amount of natural light to enter the hallway.
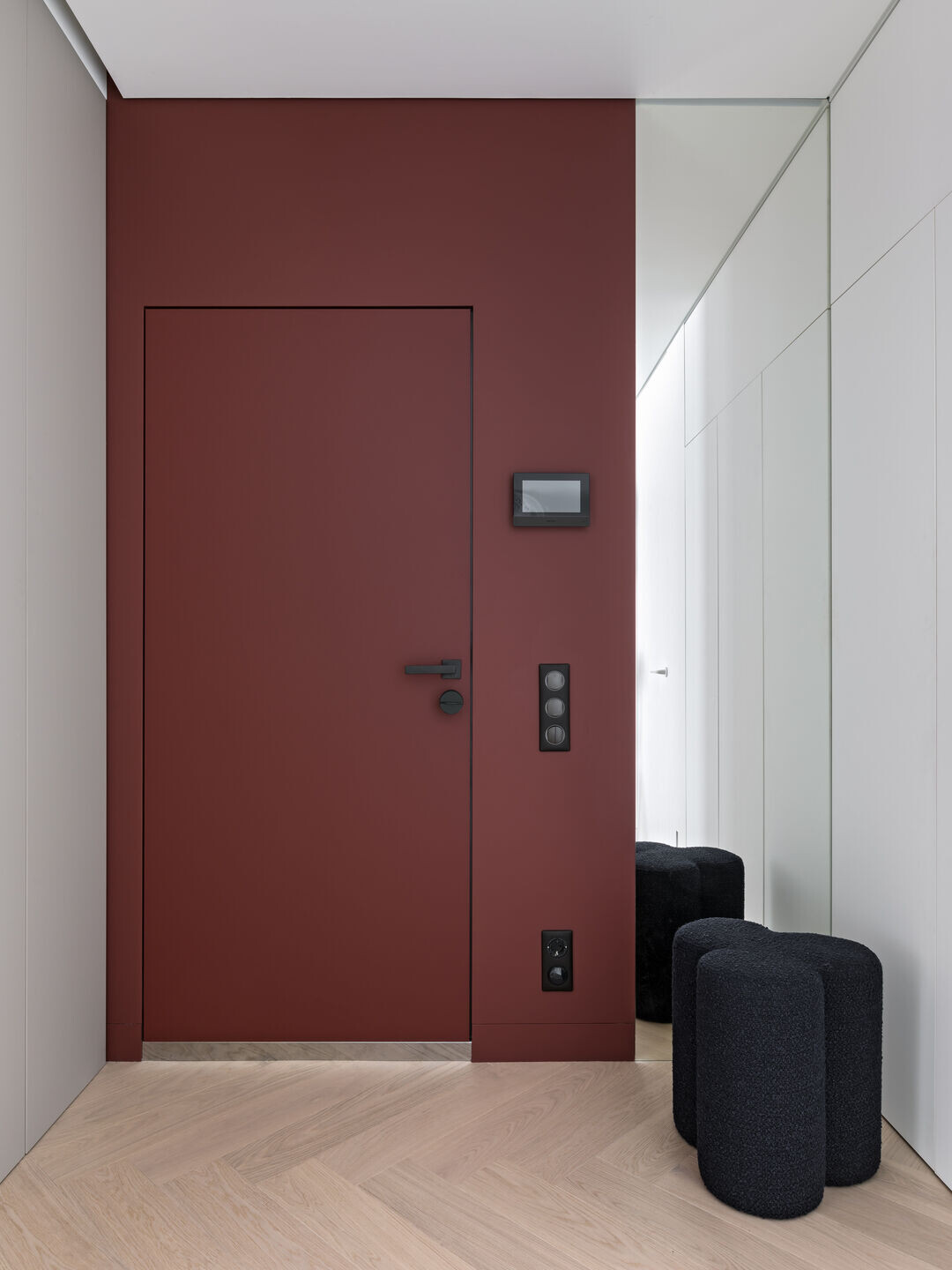
The kitchen-living room space is divided into two parts: the cooking area with a dining table and the cinema-area with a projector, where the whole family likes to get together to watch movies.
Zoning in the junior children's room was solved by a decorative partition with holes letting in the light made according to my sketches. Calm combination of natural wood and mint colour fronts are diluted by the accent of terracotta curtains.
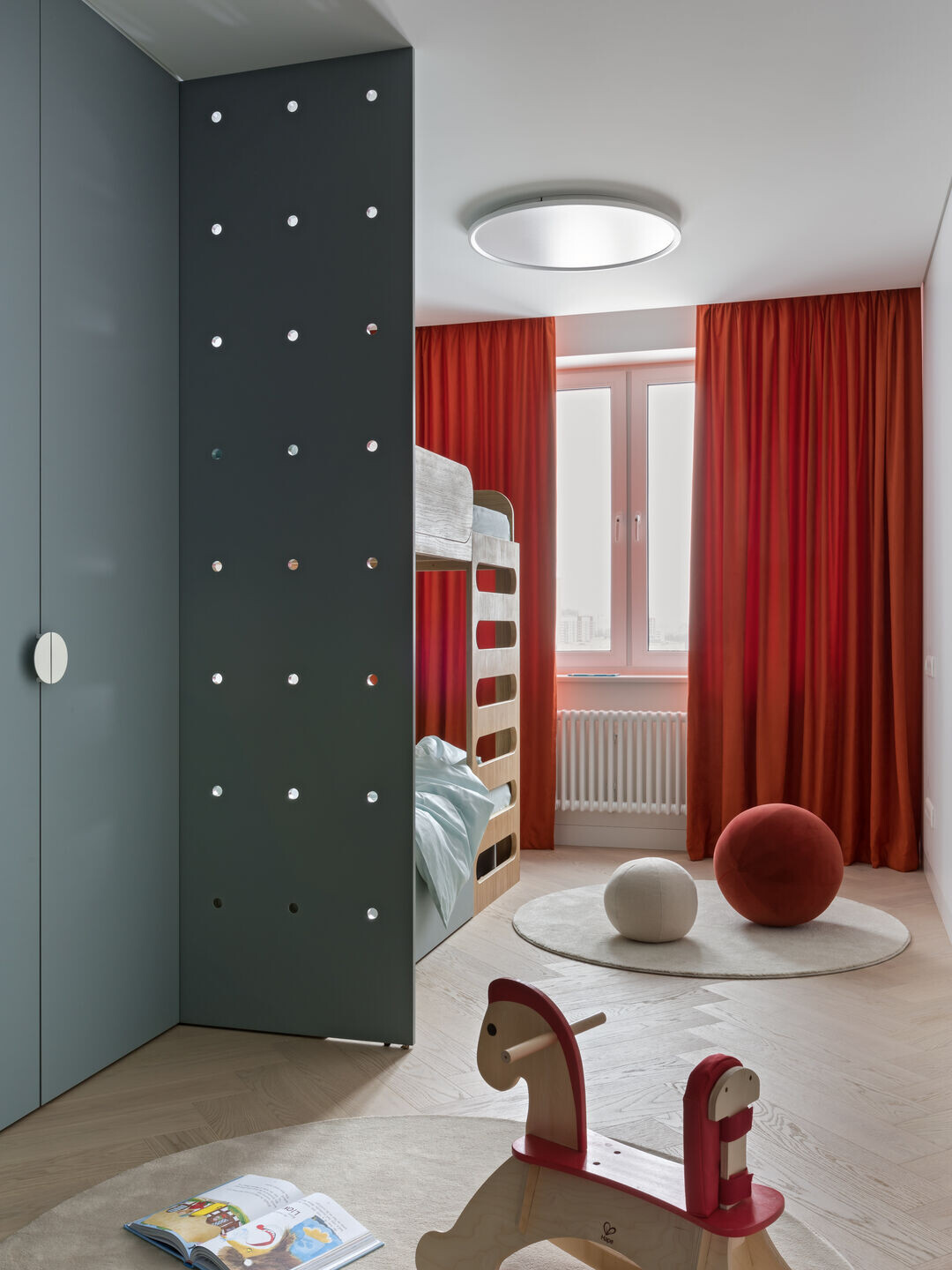
The office space is different from the other rooms in terms of its mood towards more restraint and graphicality. The main compositional and forming element and the dominant feature is the ceiling lamp by MARSET. The idea is to create the effect of a large recessed form, around which the rest of the space unfolds. A niche in the ceiling was designed under the luminaire in order to achieve a soft and expressive play of light and shadow. The milk color of the ceiling and walls was chosen with the exact match to the color of the lamp body to reveal the "sculptural" context.
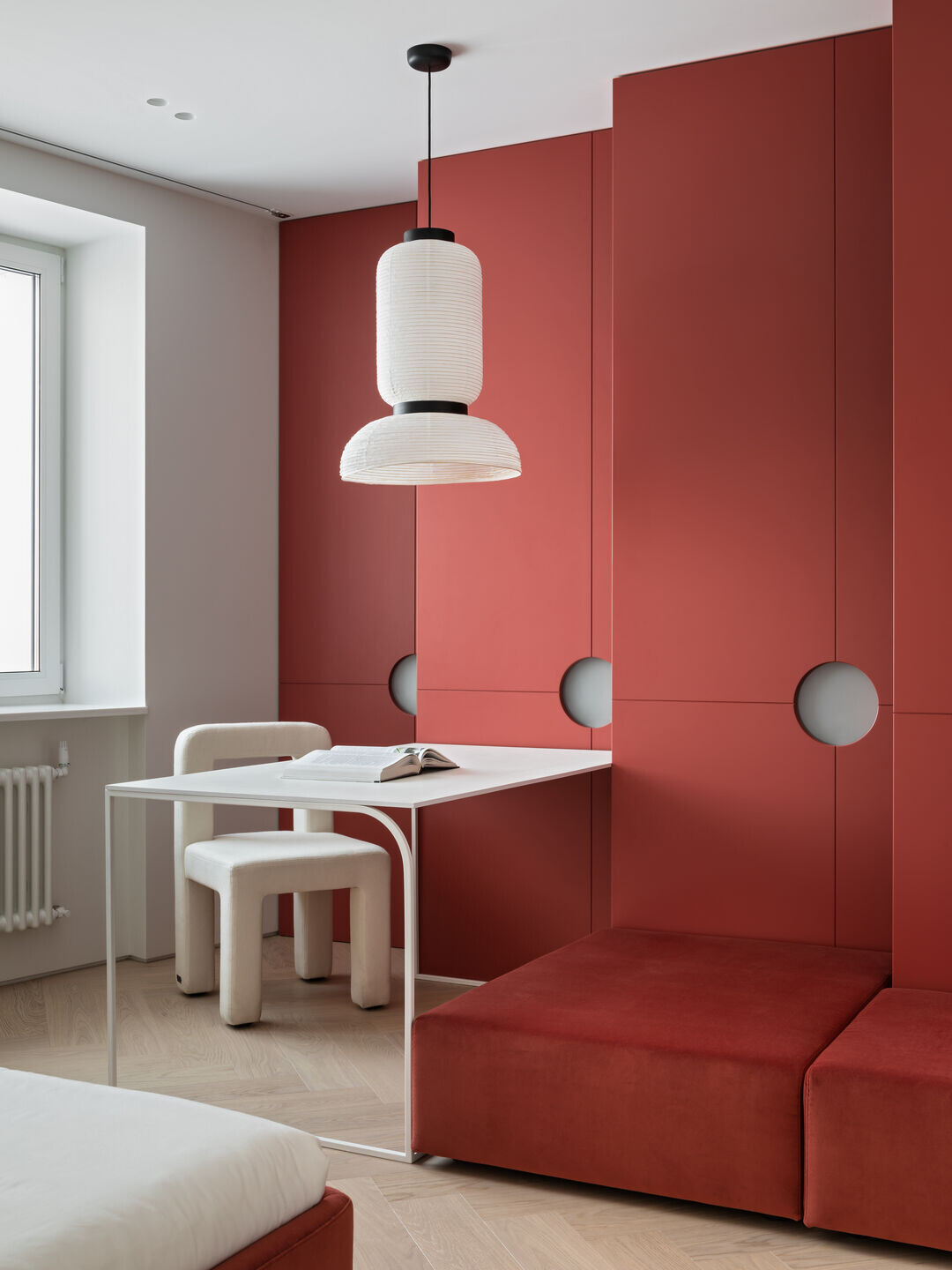
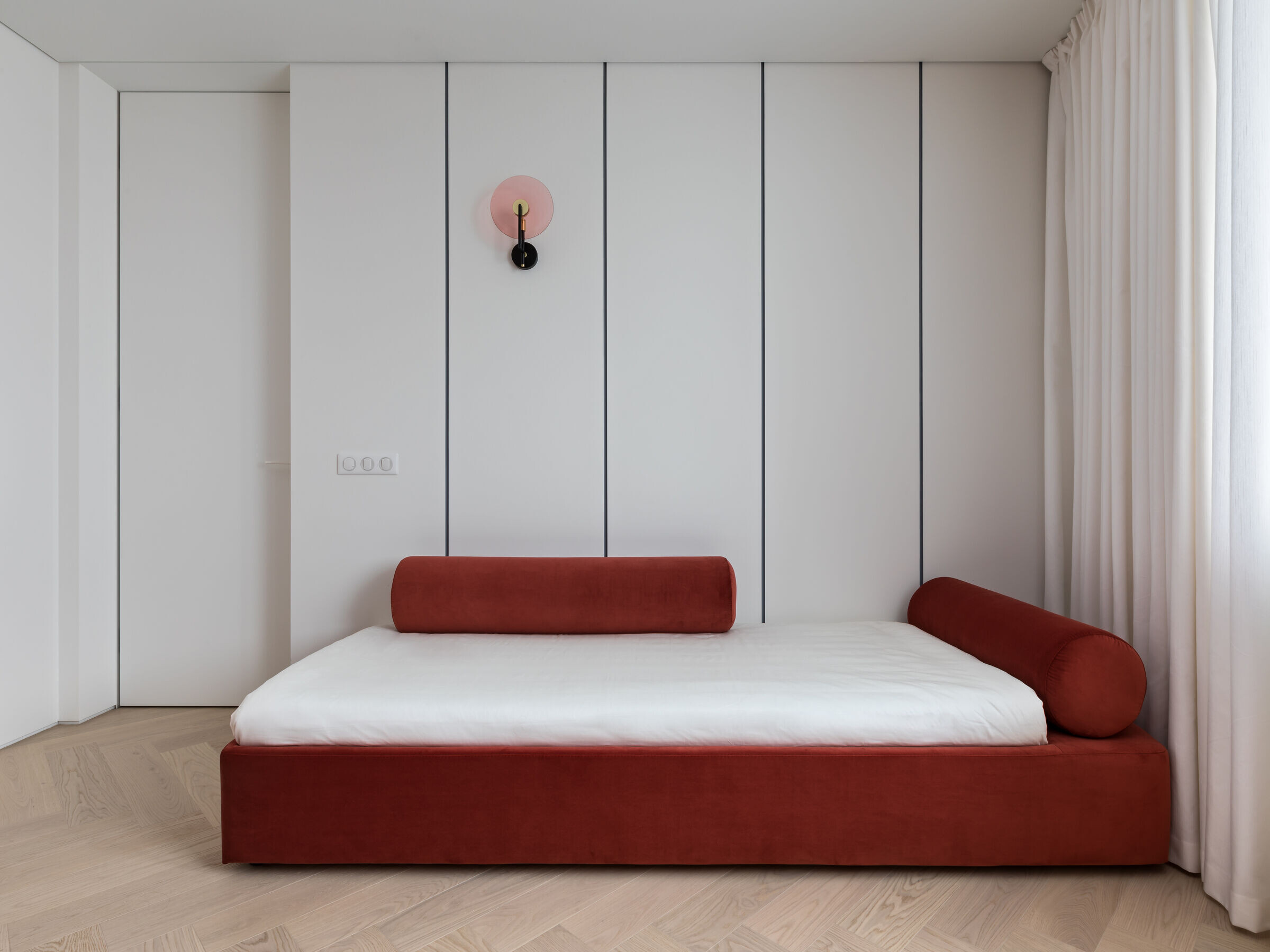
In the room of the eldest daughter the architecture of the small space was solved in the form of a "descending cascade" with built-in decorative light in the form of "portholes" on the lower level. Such a method was chosen in order to get rid of the unfortunate trapezoidal shape of the room and to create the illusion of its development in depth.

Adjacent to the cascade is a desk, as well as a soft chill area in the form of poufs. I called this spot the "homework-done area”. Opposite the "cascade" is a bed, the design of which I supplemented with different-sized rollers allowing the bed to be used as a mini couch. The closet adjoining the room has a big mirror, which, in my opinion, became the most unusual product in the project. The frame of the mirror is made of smalt in the technique of classical mosaic "with offset". I chose the samples so that the colour gradient in the frame would collect the entire pallet of the main colours used in the interior. Due to the specifics of the material and the technique, an interesting and expressive visual effect was obtained, which changes depending on the light. Behind the mirror is a dense deep blue Italian textile curtain used as a contrasting background which hides the storage systems.

In the master bedroom I designed the bed with a "flowing" headboard and decorative pillows called "erythrocytes." The line on the wall echoes the color of the decorative orbs and is also a visual boundary where the gray ceiling seems to "cover" the overall space. This technique with the ceiling was chosen in order to achieve a more chamber-like effect. On both sides of the bed are STOIKI tables from the first furniture collection of my furniture brand called ZAPAZUHA, which I began to develop in parallel with the interior. It's nice that I was able to fully implement all my ideas and work out the space in detail, not only as an interior designer, but also as an object designer.

Team:
Designer: Mihail Kurnosov
Stylist: Yulia Mamedova
Photographer: Egor Piaskovsky
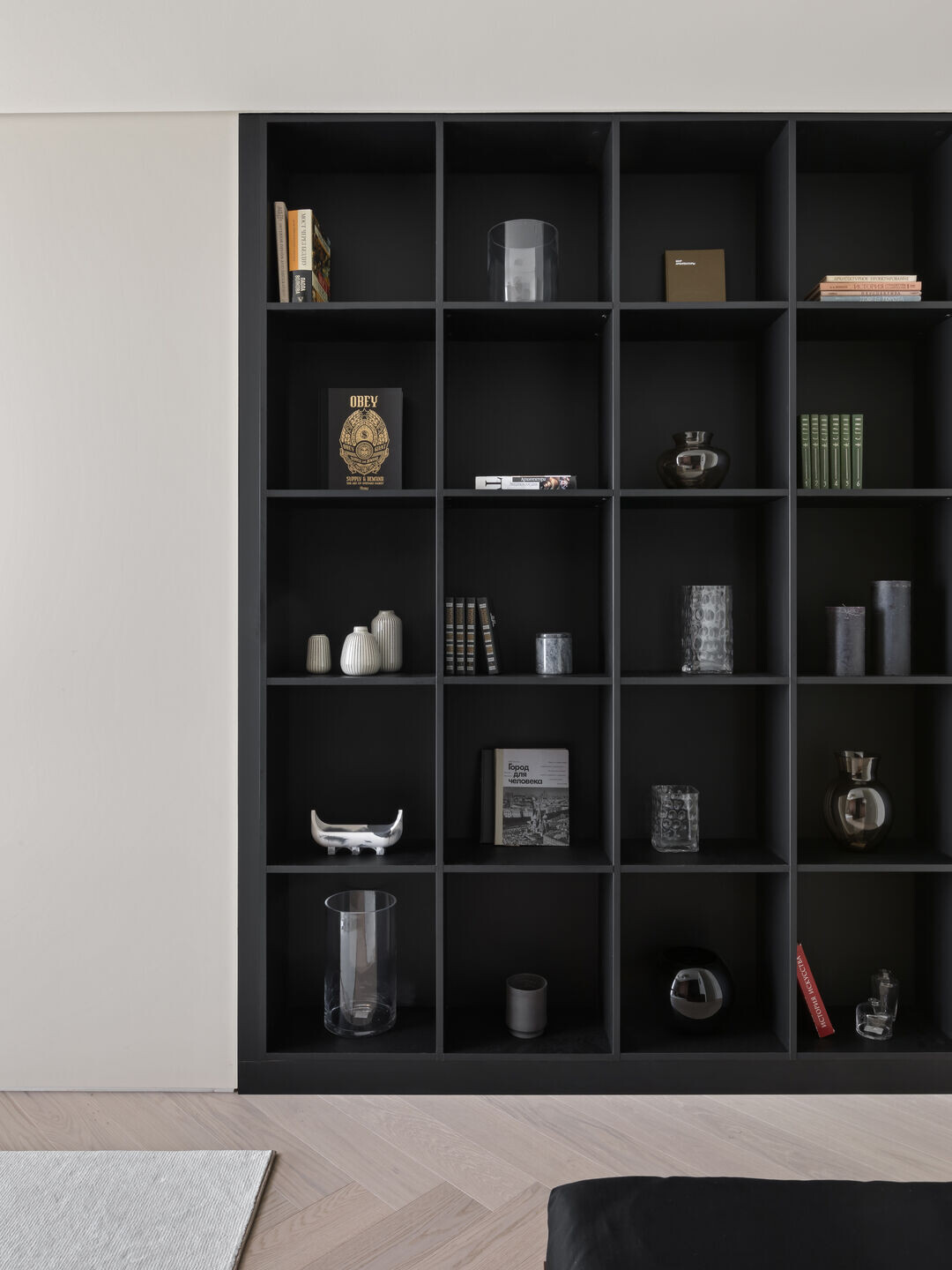
Materials used:
Floor: Parquet Meister, stoneware Italgraniti
Walls: Paint Benjamin Moore, stoneware Italgraniti
Interior lighting: Marset “Djembe”, Karman “Ugo Rilla”, Karman “Work in progress”, Artemide “Aggregato”, Artemide “Tolomeo Integralis”, Hay “Marselis”, Aromas del Campo “Erto”, &tradition “Formakami”, Faro “Kera”
Interior furniture: Zapazuha “Stoik”, &tradition “In between”, &tradition “Develius”, &tradition “Patch”, Gubi “Coco dinning chair”, Faina “Toptun”, Polspotten “Stool clover boucle”
Radiators: Zehnder






























