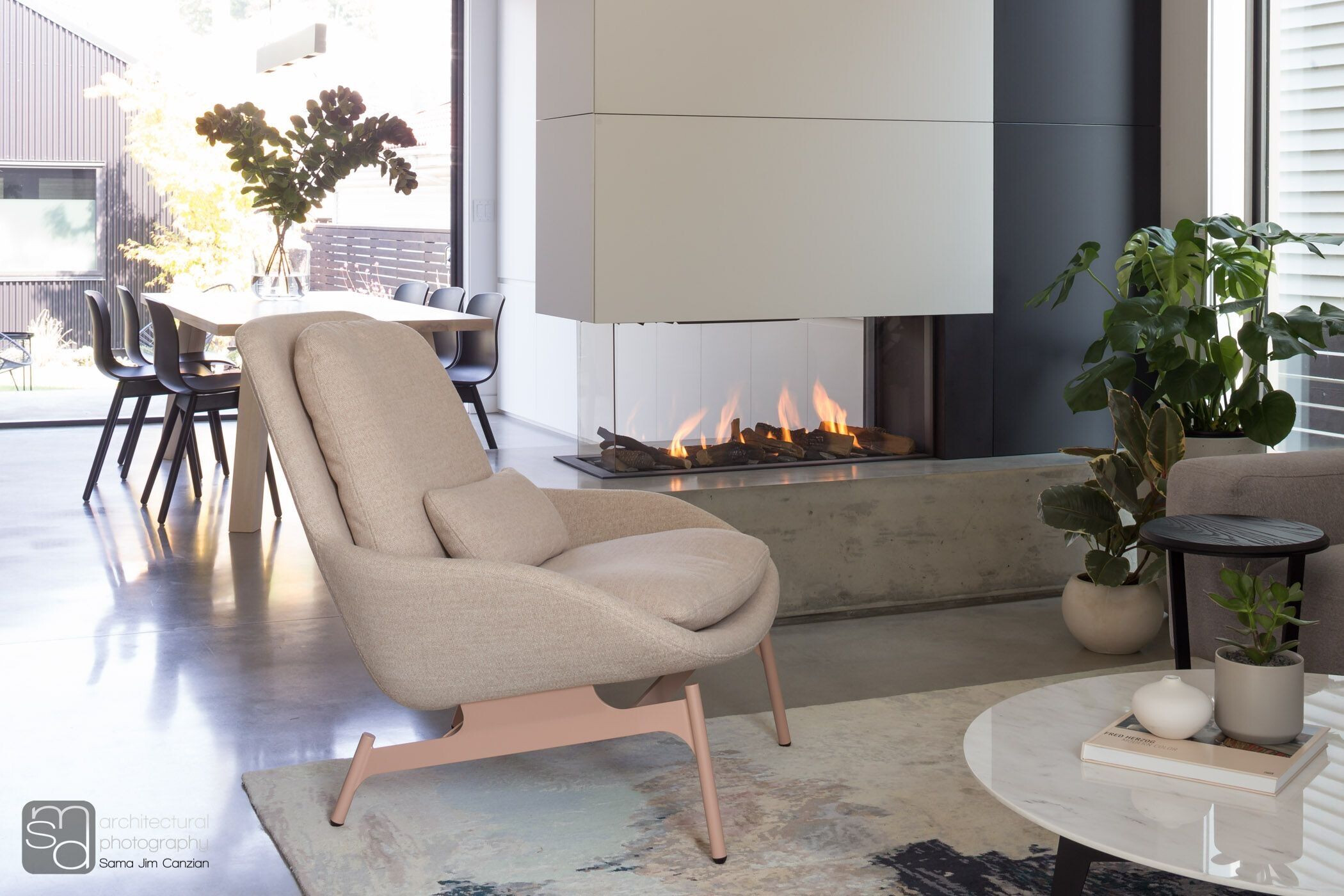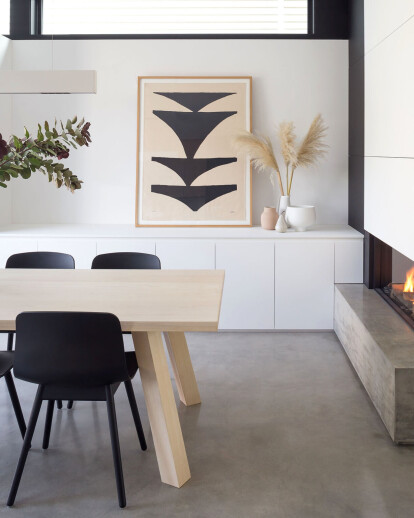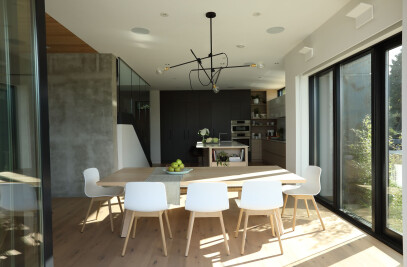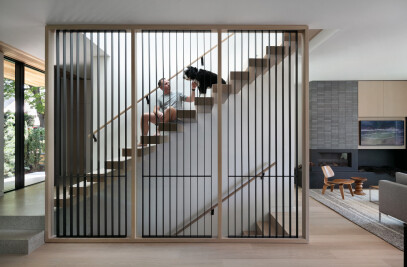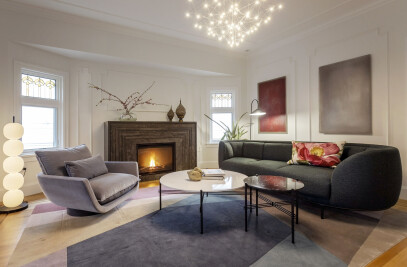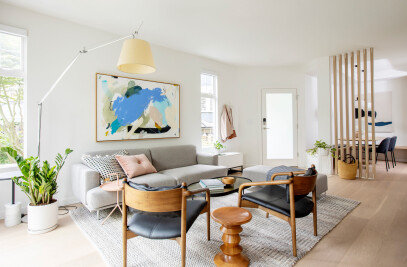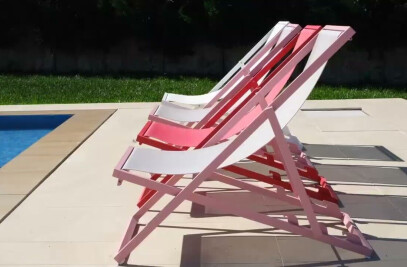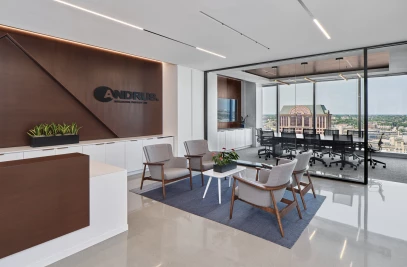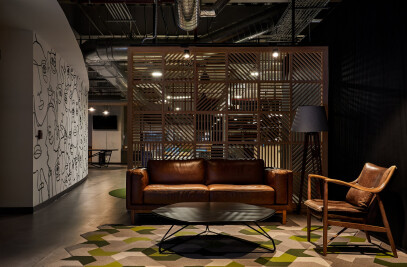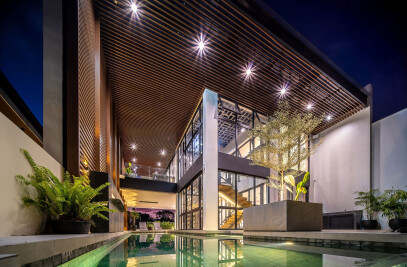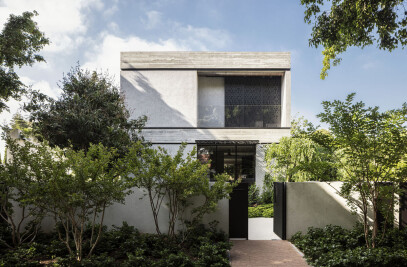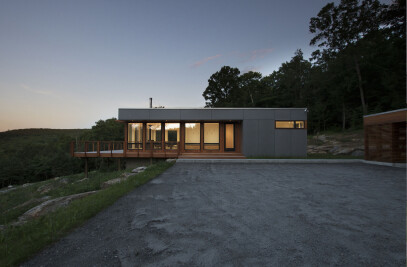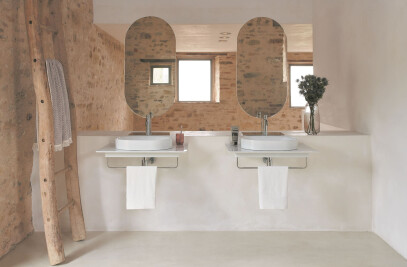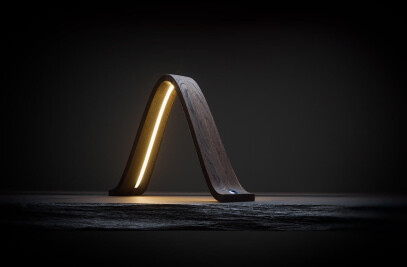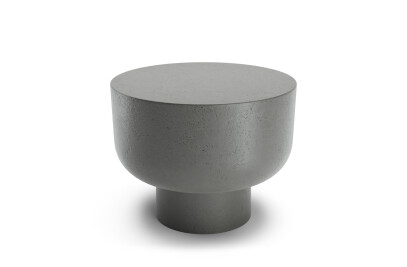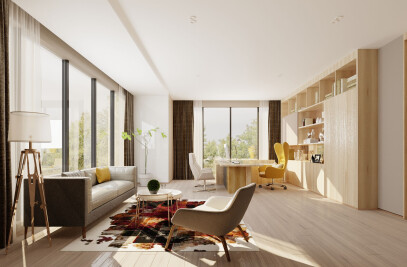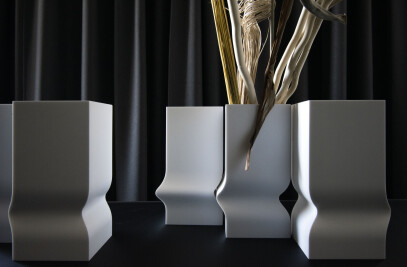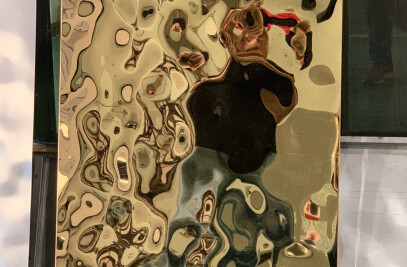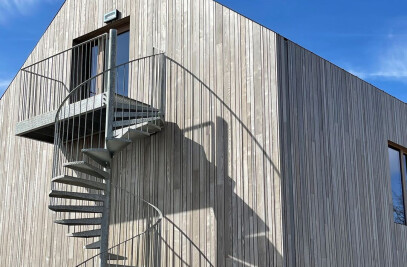A collaboration with architectural firm Scott Posno Design, this new build in the Sunset neighbourhood of Vancouver had a stringent contemporary ethos from the outset. With a bold exterior of black corrugated steel, the interior called for a similarly daring yet simple design.
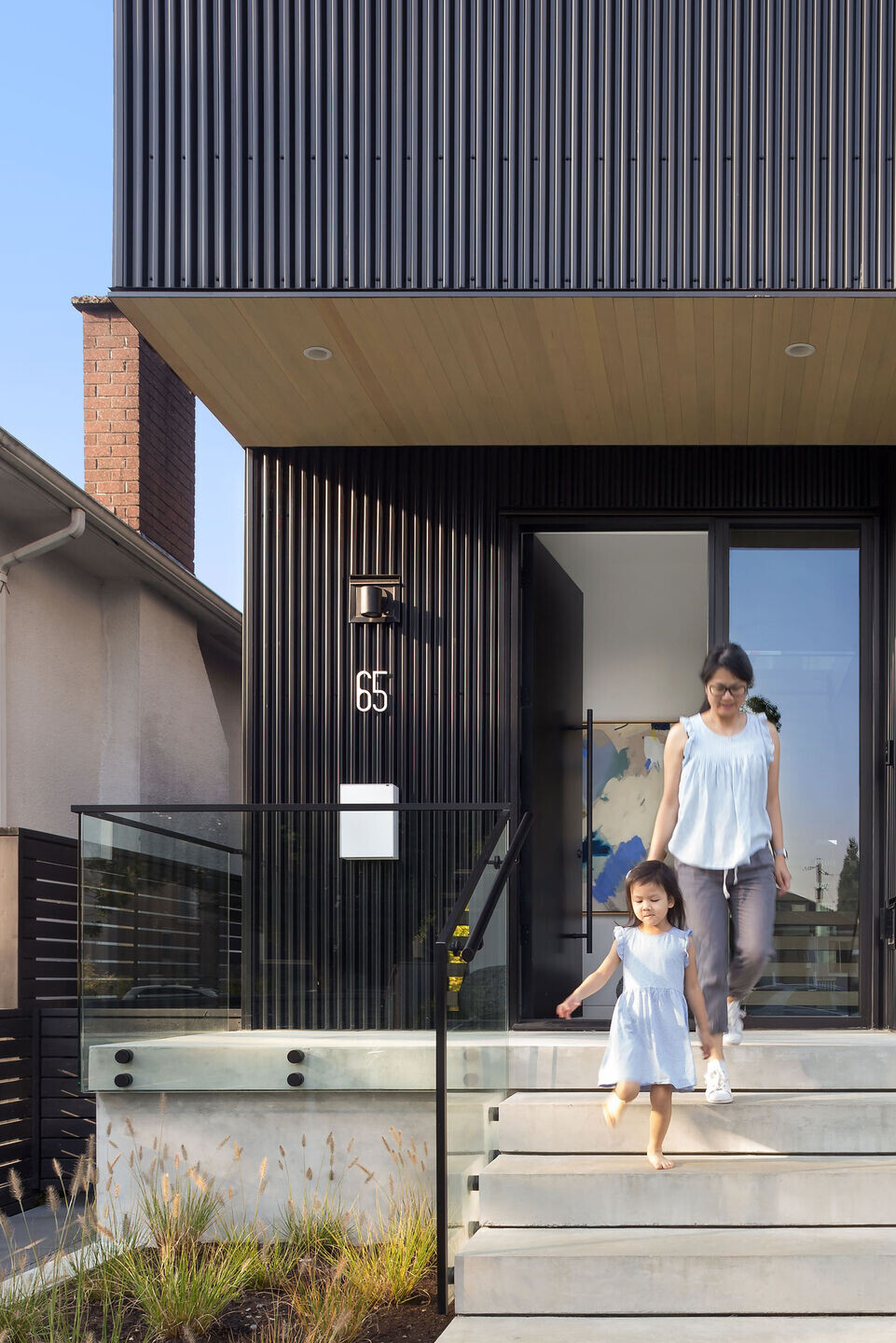
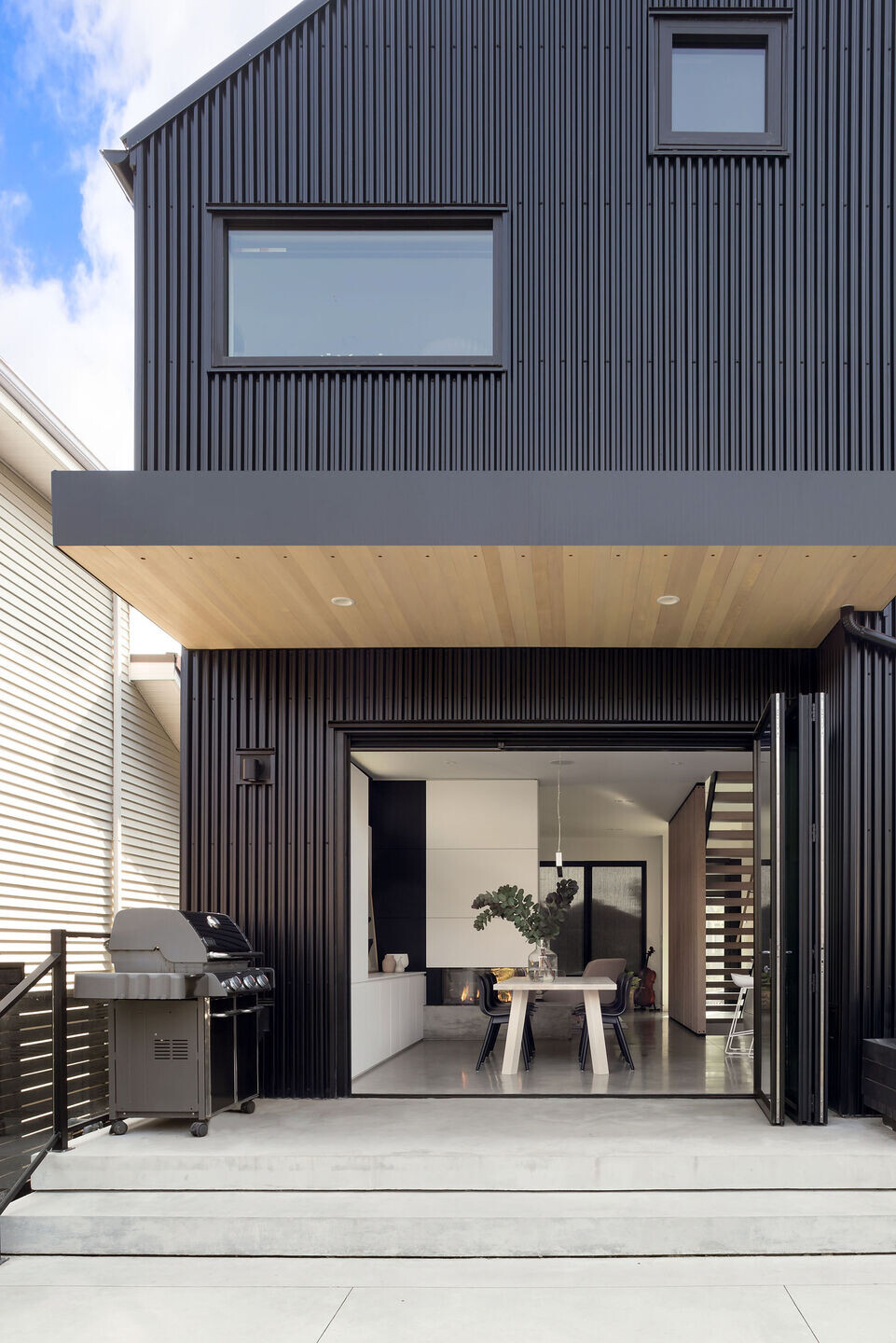
Polished concrete floors and a corresponding palette of greys, from warm gunmetal to charcoal, deliver the crisp and clean Nordic aesthetic the clients—a design-savvy, hands-on couple with school-age children—wanted. The interior design took cues from the adventurous architecture, incorporating patterns like Swiss-cross tiling for its graphic textural quality and architectural lighting throughout to highlight the interior structure and vaulted ceilings.
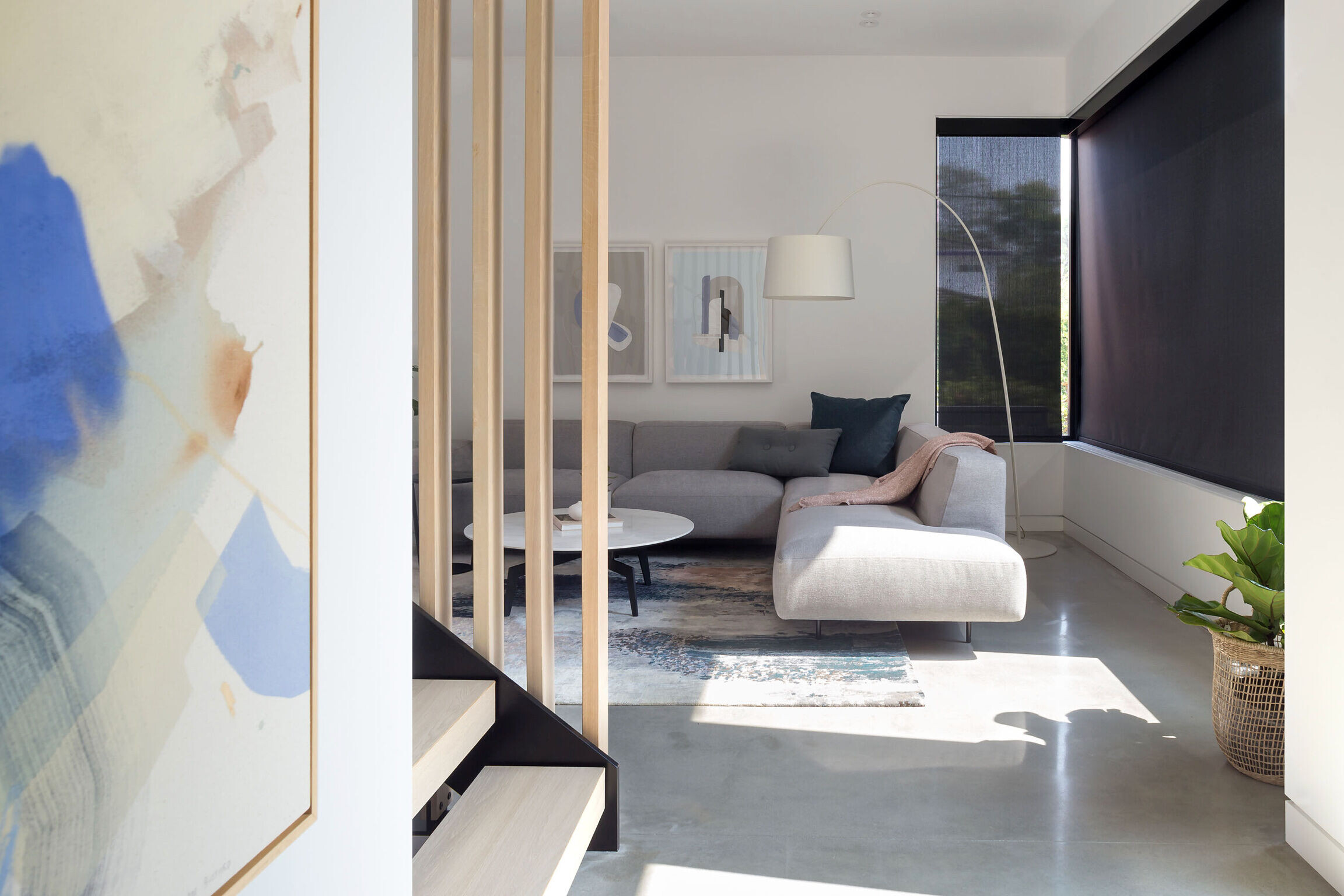
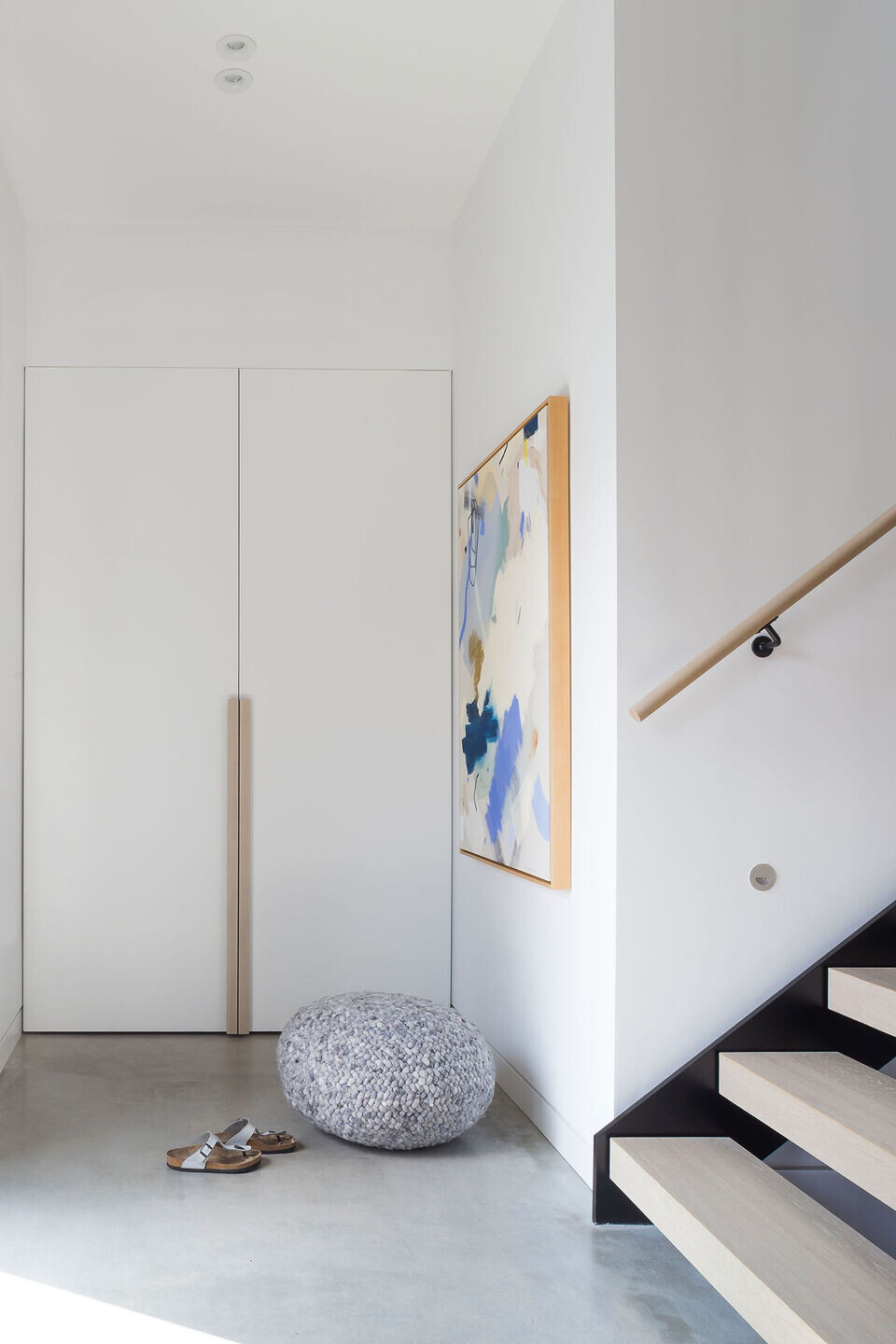
White oak, matte-finish quartz counters and grey Fenix (a highly durable anti-fingerprint laminate finish) were used throughout the home. This juxtaposition of material and colour palettes shows up in the furniture selection as well—in the pairing of a pale-and-sculptural dining table with slender black chairs. Everything comes together to celebrate the space. The end result: a family home (3 bedrooms, 3 baths in 3,200 square feet over 3 floors) that’s also high-concept.
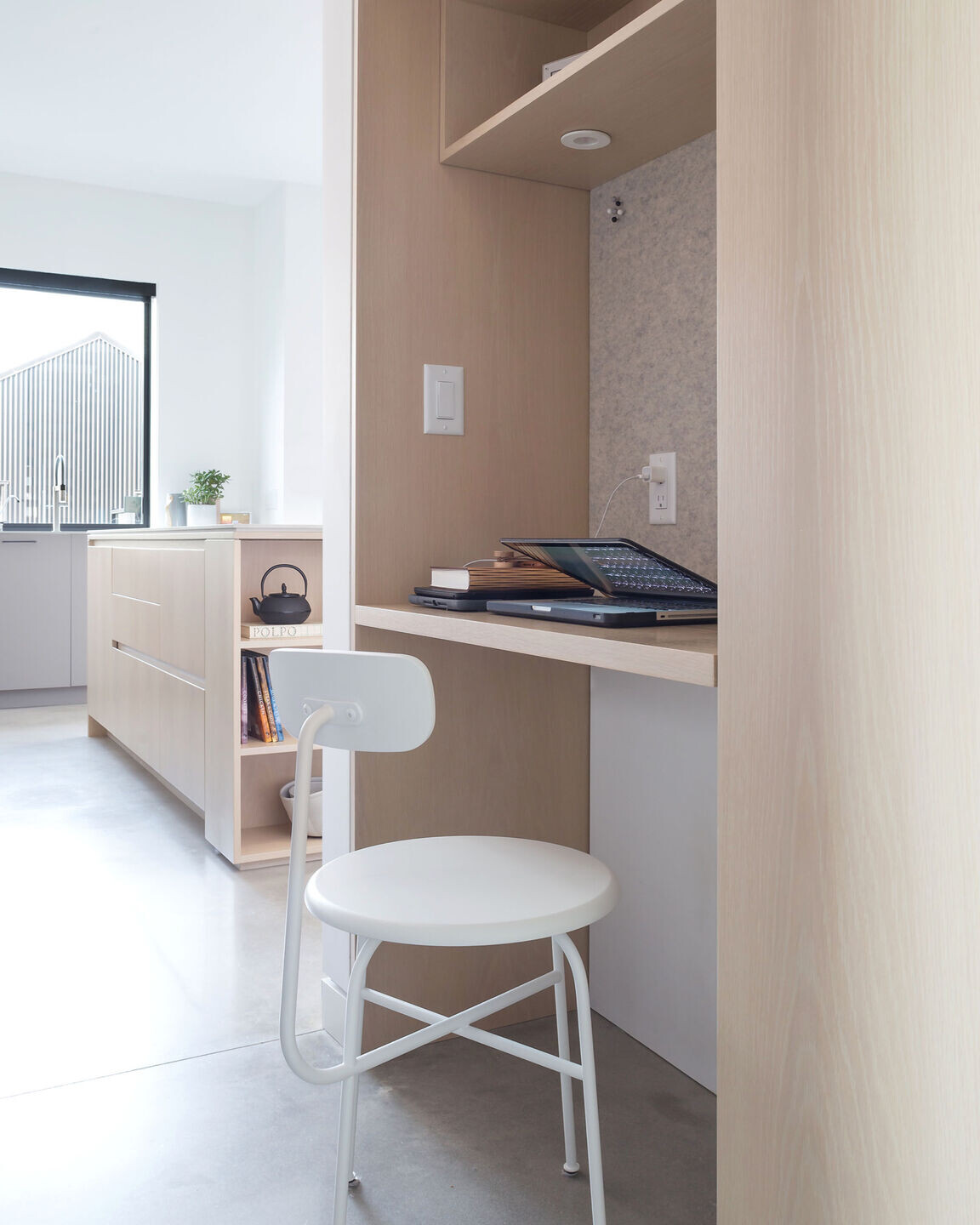
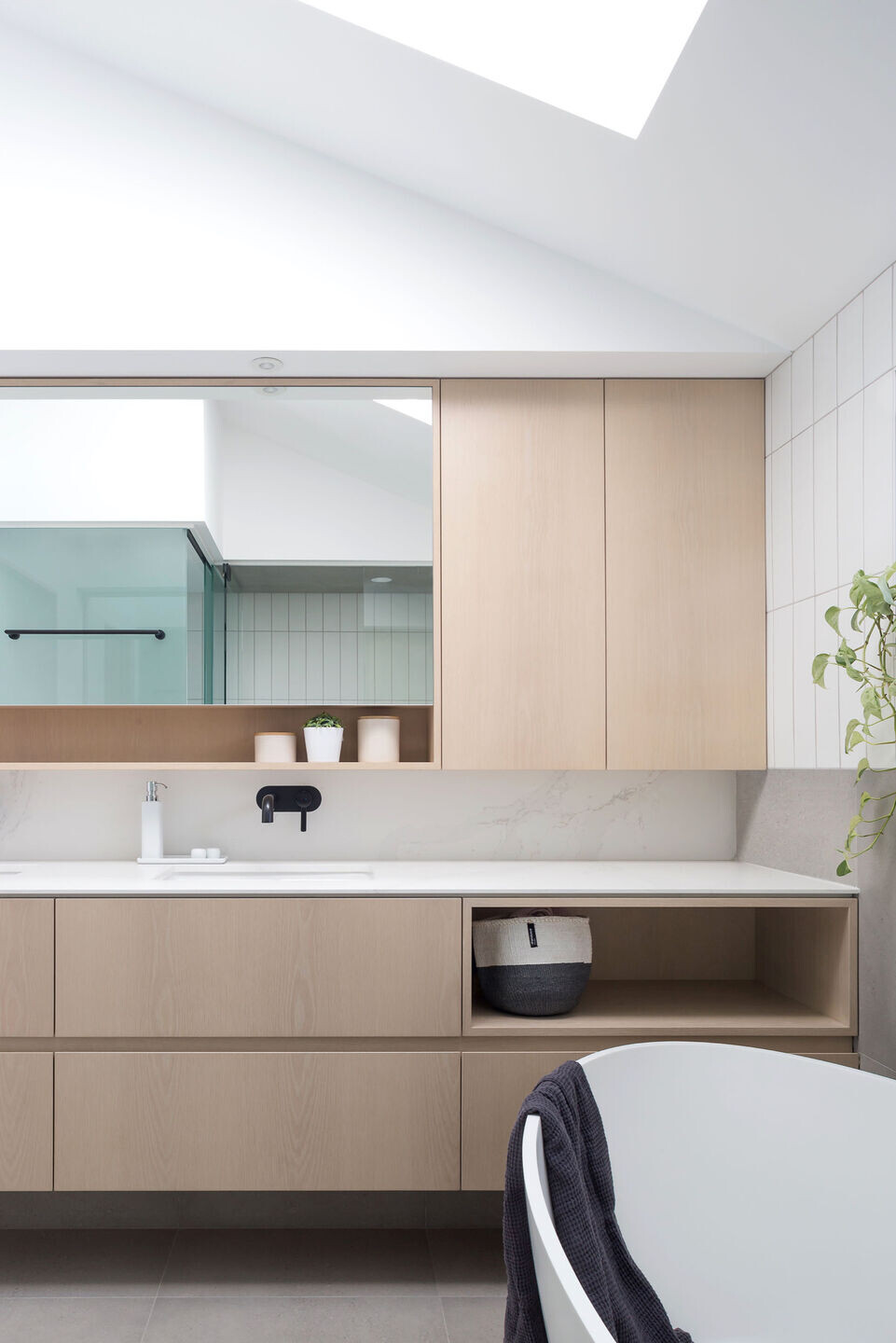
Team:
Designers: project22design
Photographer: Sama Jim Canzian
