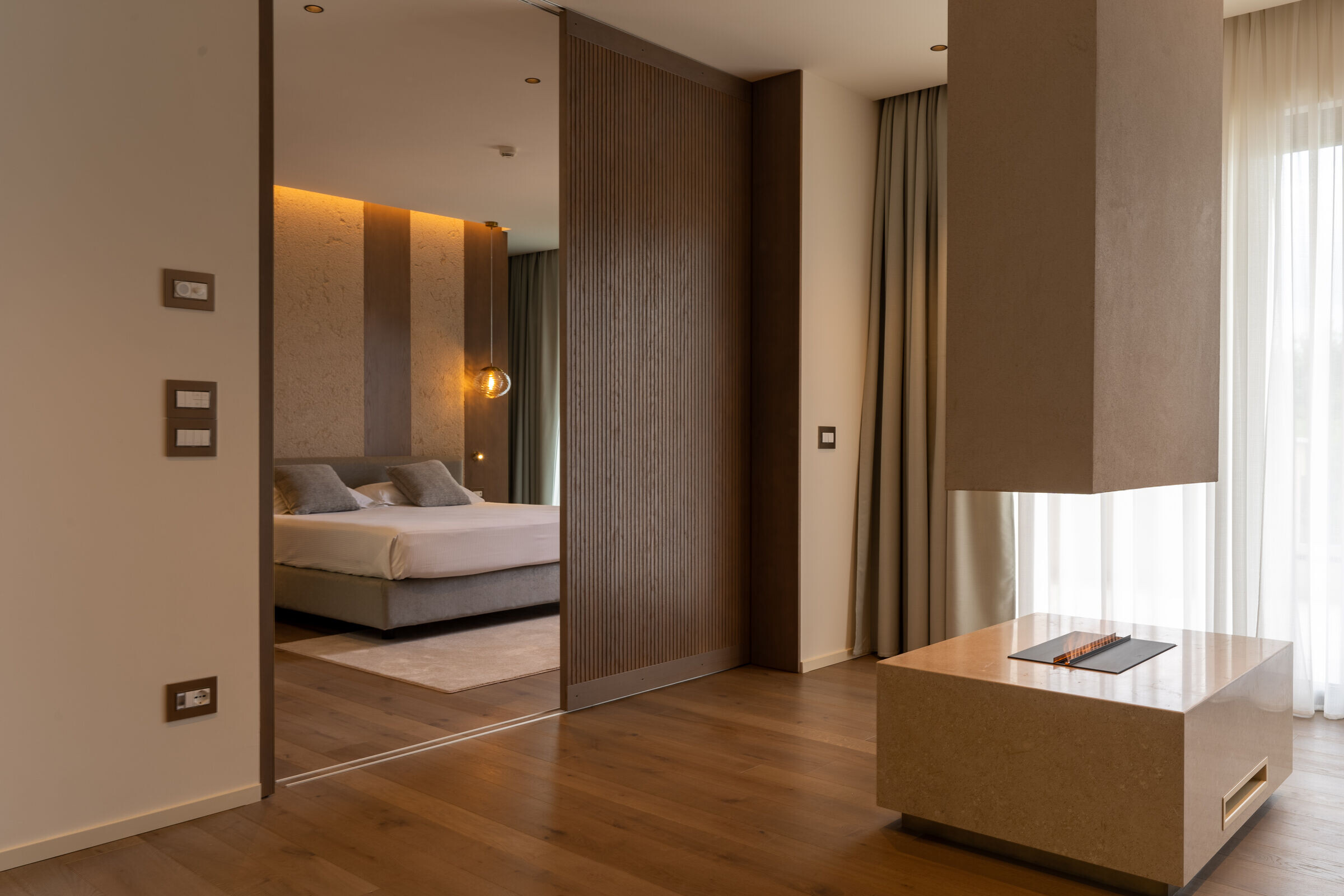The Terme Neroniane Spa Resort is an elegant accommodation located in the heart of the largest thermal area in Europe. In recent years, it has undergone several renovations designed to offer its guests increasingly high-performing wellness services. The most recent renovation has added significant value to the hotel, placing it among the most innovative in Montegrotto Terme. The project, designed by architect Michele Perlini, involved the expansion of the hotel with the creation of five panoramic suites. This development introduces a new concept of hospitality that merges sustainability and wellness, offering highly specialized medical care and rehabilitation treatments in a completely natural setting.
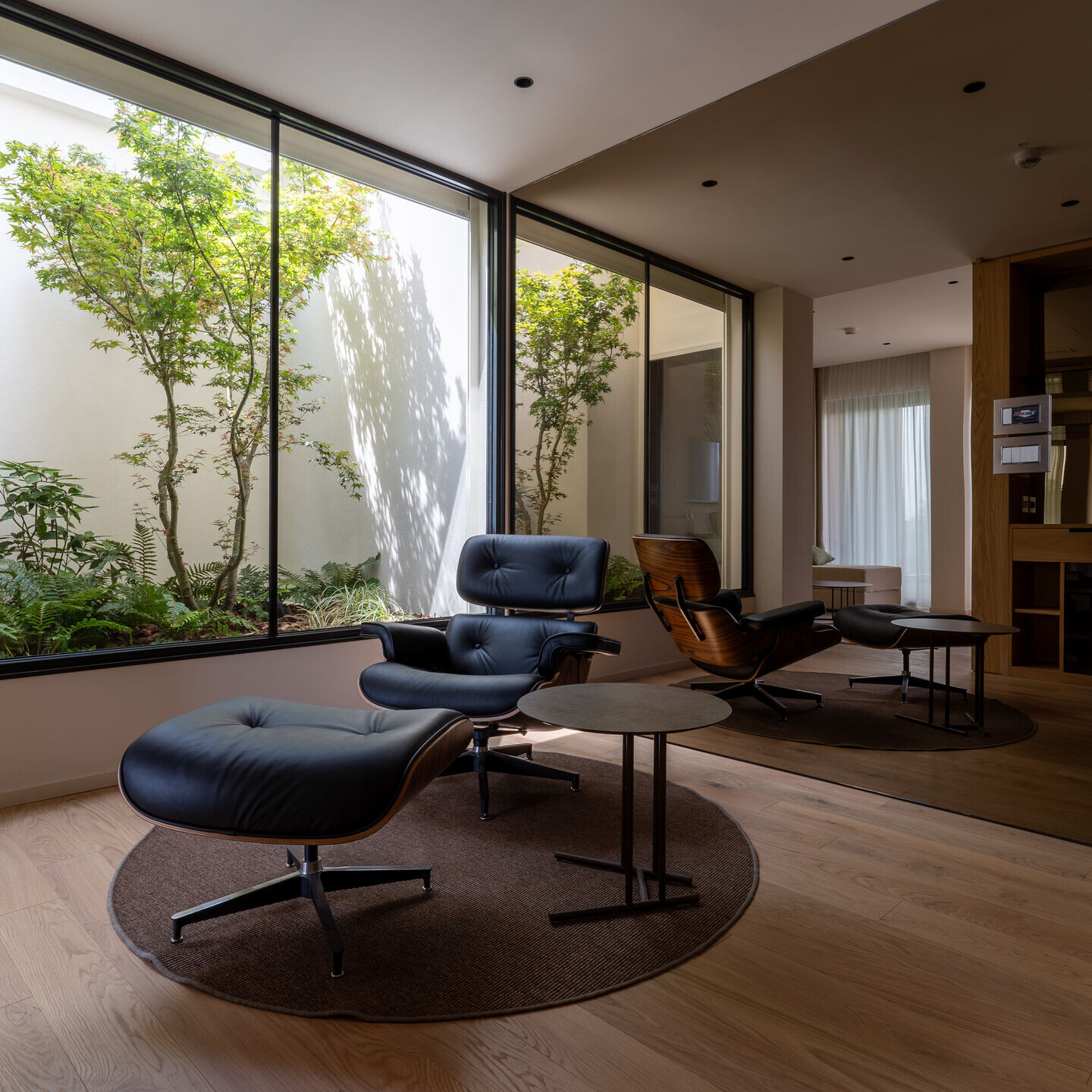
A "Natural" Harmony Michele Perlini has successfully integrated the principles of biophilia - the innate connection between humans and nature - into the design, creating an environment where psychological and physical well-being is enhanced by direct interaction with natural elements.
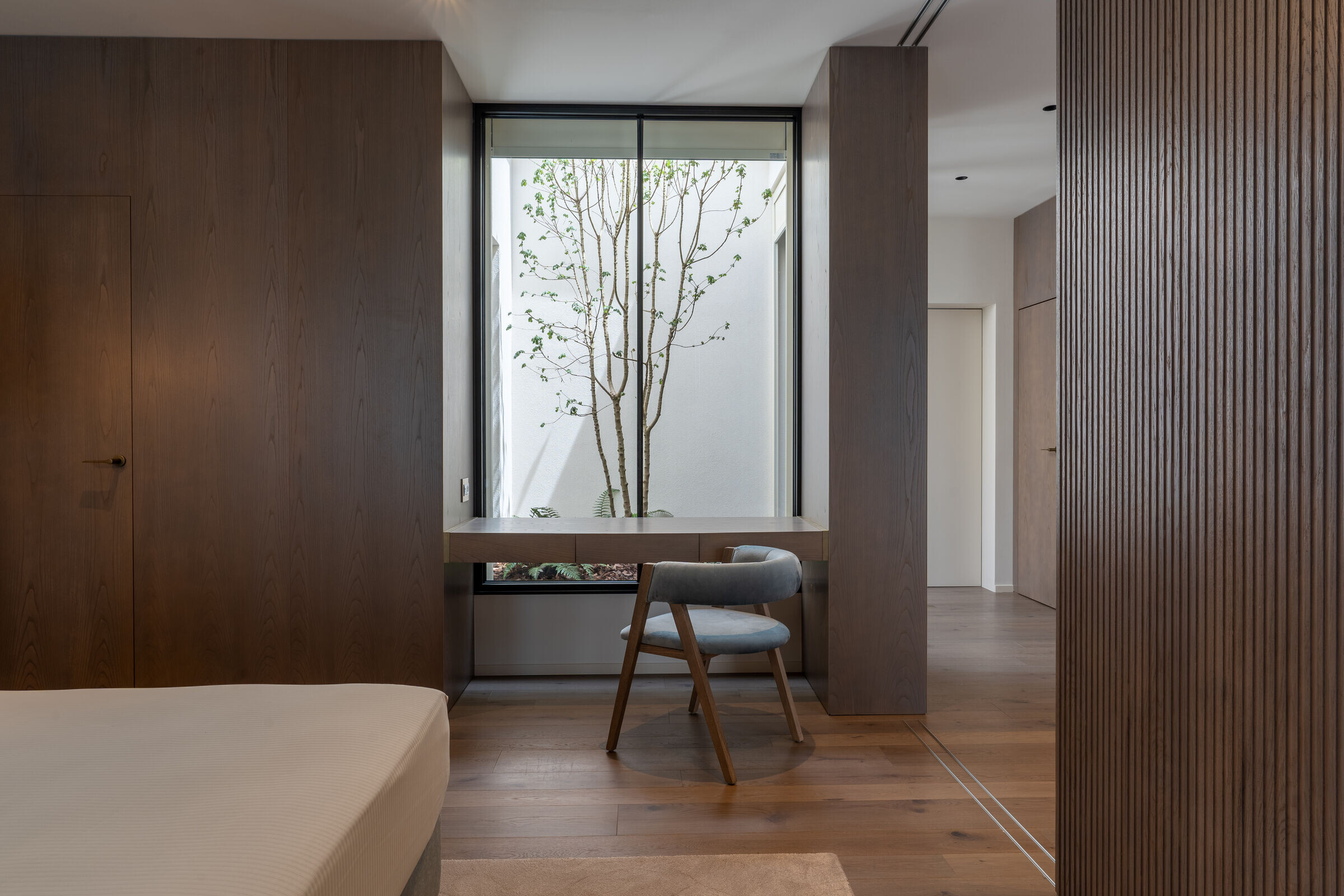
The new suites are designed to foster a constant connection with the external environment, utilizing strategically placed large windows that flood the spaces with natural light and provide panoramic views of the lush surrounding vegetation. The Mediterranean-style internal gardens, featuring aromatic plants and native flowers, not only improve air quality but also create an oasis of visual and olfactory serenity.
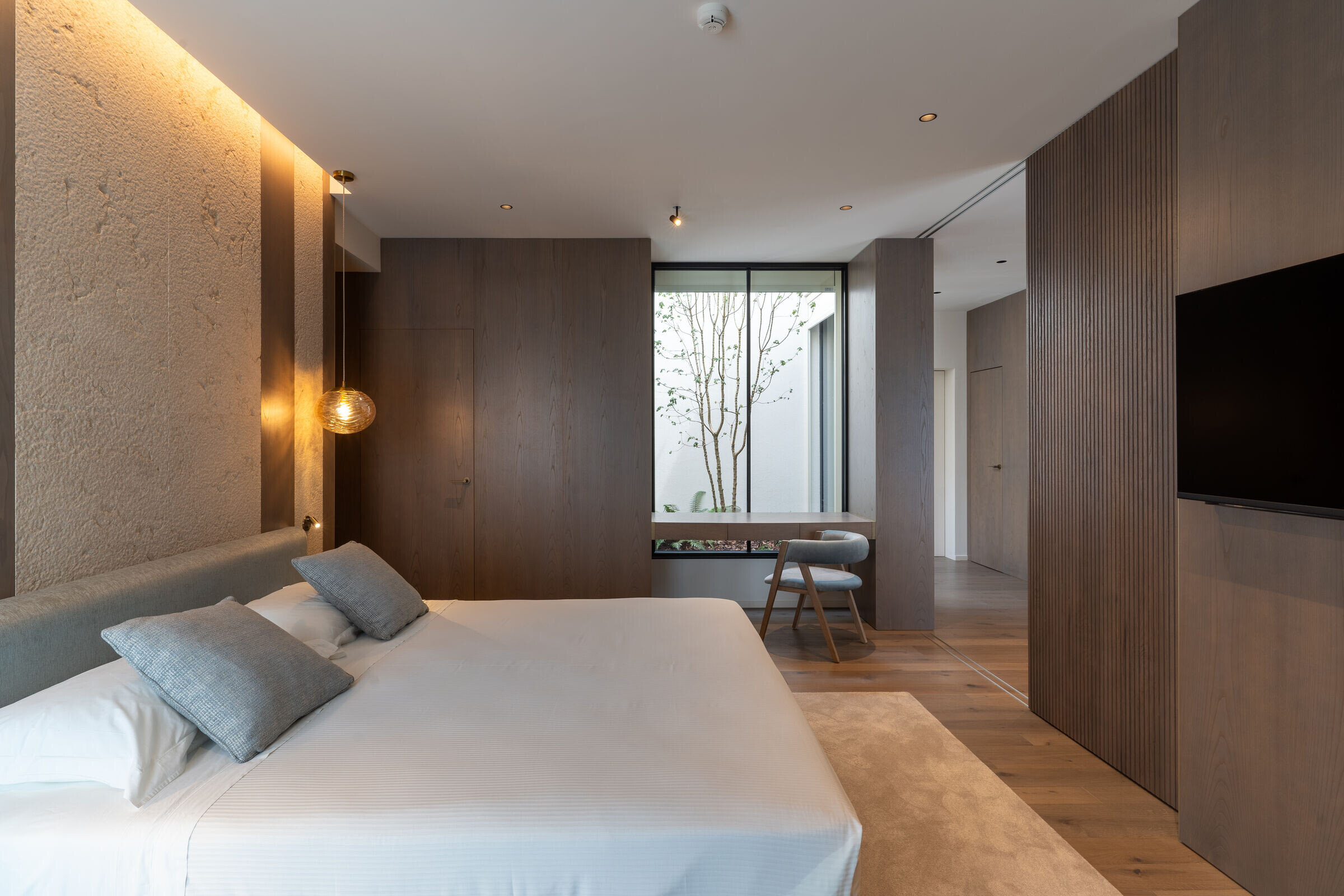
The interior design is based on natural materials and soft hues, conveying a sense of
lightness characteristic of Perlini’s style. The use of materials such as stone, wood, clay, and glass-sourced from sustainable origins-reflects not only aesthetic choices but also a commitment to environmental responsibility. These materials, combined with a design approach that prioritizes durability and minimizes environmental impact, ensure that the suites are both beautiful and eco-friendly.
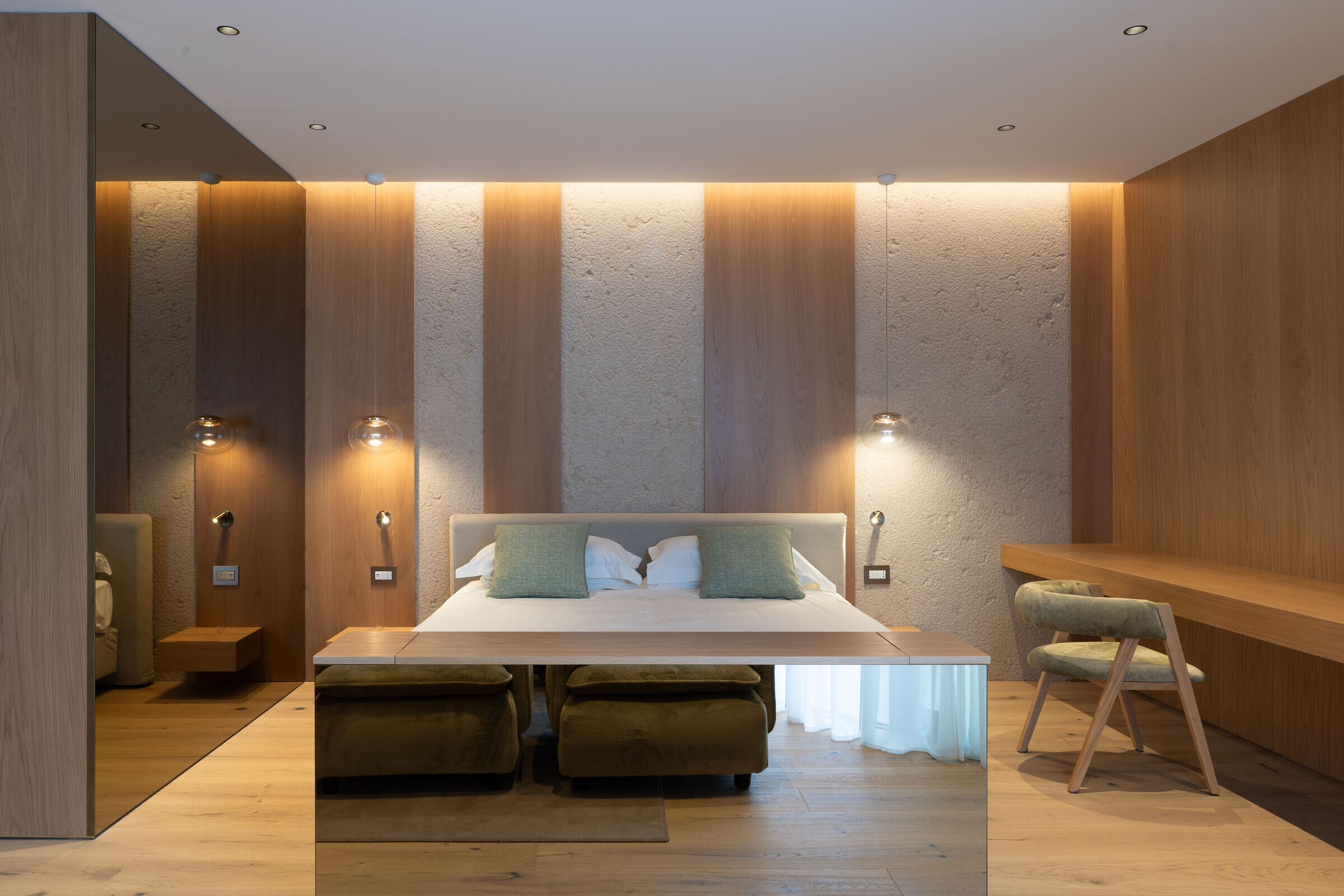
Beyond its design elements, the project is distinguished by its integration of sustainable technologies. The suites feature low-energy heating and cooling systems, as well as intelligent energy control devices, reducing the building's ecological footprint. The steam fireplace, in addition to providing a multisensory experience, serves as an eco-friendly alternative to traditional heating systems, reducing the reliance on fossil fuels.
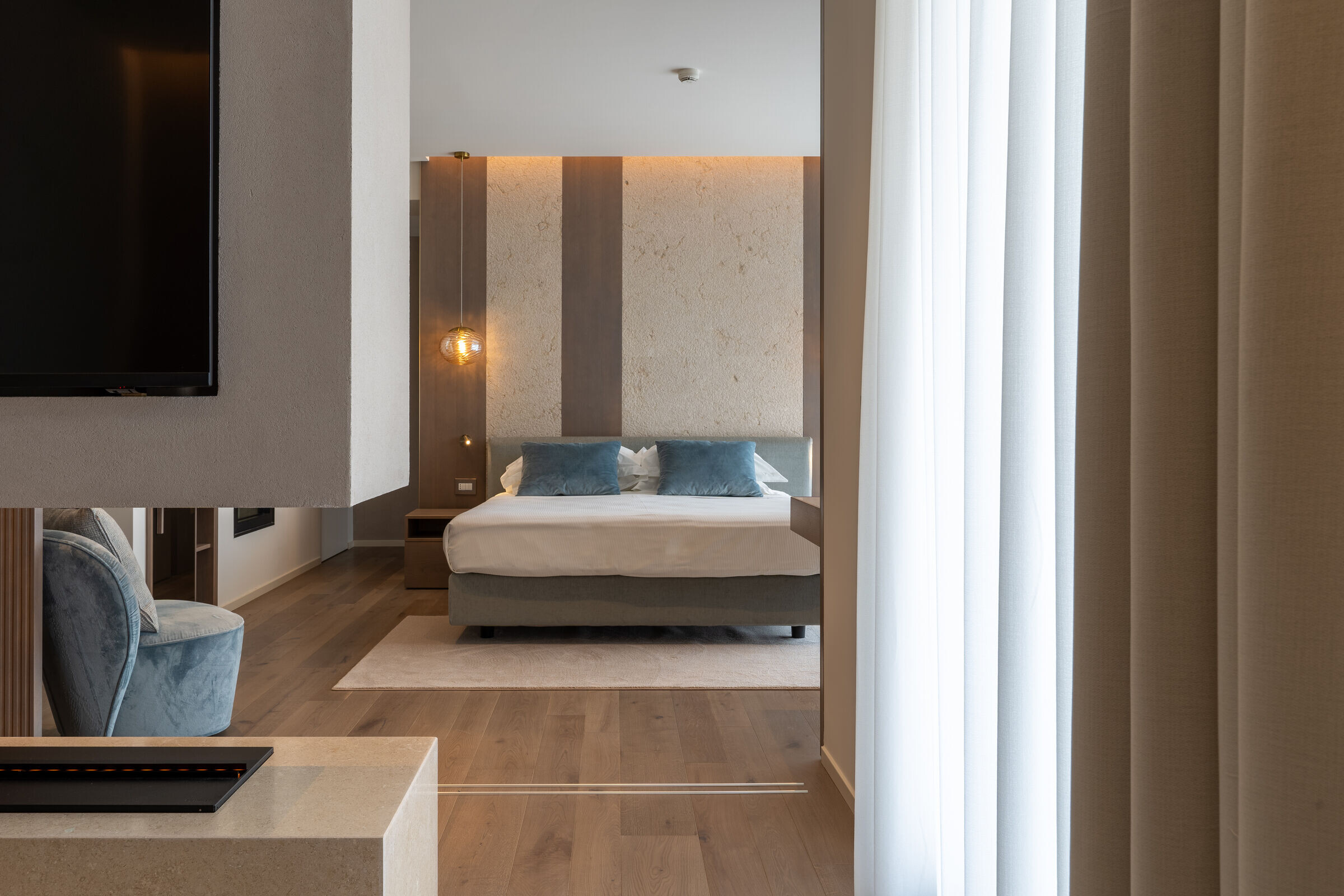
Sustainability also extends to water management, with emotional showers and bathtubs designed to minimize water consumption while still offering a luxurious experience for guests. The clay walls not only contribute to a warm and inviting aesthetic but also function as natural regulators of humidity and temperature, enhancing climate comfort in an environmentally friendly manner. Michele Perlini’s intervention at the Terme Neroniane Hotel represents a model of how architectural design can merge luxury with sustainability and biophilia. Guests are invited to experience an immersive stay where the connection to nature and environmental consciousness are at the heart of every detail, promoting a new vision of wellness and tourism.
