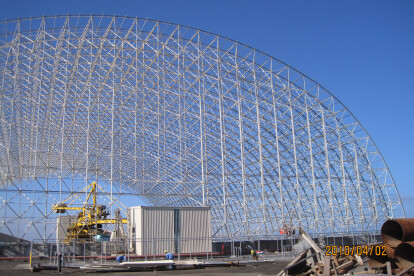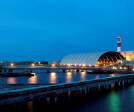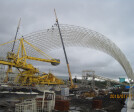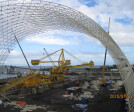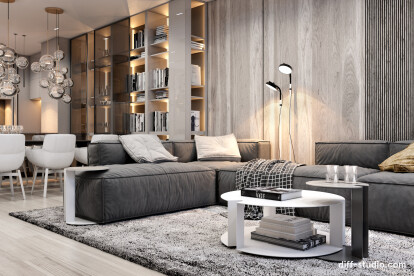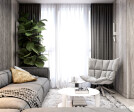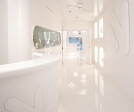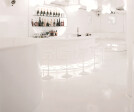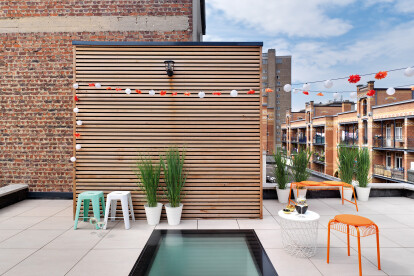Space
An overview of projects, products and exclusive articles about space
project • Door LFBJMB • Beurs gebouwen
stadium roof design
project • Door LFBJMB • Warenhuizen
LFBJMB
project • Door AB Architects • Kantoren
AB Workspace
project • Door Diff.Studio • Appartementen
Modern functional apartment in Moscow
project • Door GIPP arkitektur • Kunstgalerieën
FÄRGFABRIKEN ART MUSEUM
project • Door Johannes Torpe Studios • Nachtclubs
NASA NIGHTCLUB - ENTERTAINMENT DESIGN
Product • Door WET Srl & ecopixel sustainable • HOST integrated washbasin & shower cabin
HOST integrated washbasin & shower cabin
Product • Door FAKRO • Flat roof window DXW
Flat roof window DXW
project • Door Dennis Lo Designs • Winkelcentra
Broadway Cinema - Tangshan, China
project • Door PearsonLloyd • Kantoren




