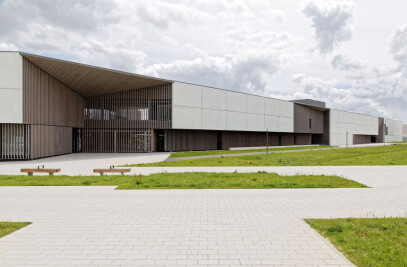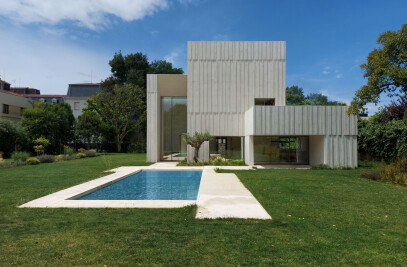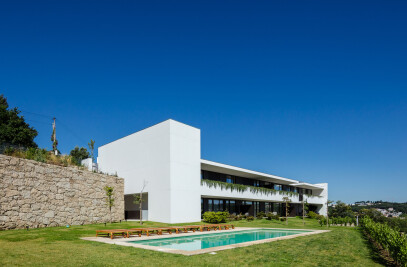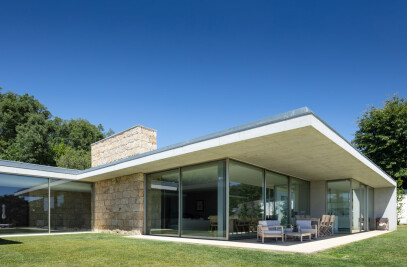This series of buildings, which constitutes the entrance to Solar das Bouças, is the first application of a global study carried out with the idea of defining an architectural vocabulary for a wider set of tourist/artistic constructions to be carried out in the future in this great viticultural property (hotel, golf course clubhouse, equipment, exhibition gallery, etc.).

The objective of the study was to create a strong identity image of the entire operation, through a formal vocabulary specific to the three main materials: concrete, glass, and steel.

This first operation consisted of ennobling the property's main entrance, creating, instead of a fence, a passage through a garden on the access road.

The series comprises a place for entrance control, a shop for farm products, an office, and a set of technical premises taking into account the implementation of future constructions. The color of the vines in autumn dictated the choice of the reddish color to dye the concrete.







































