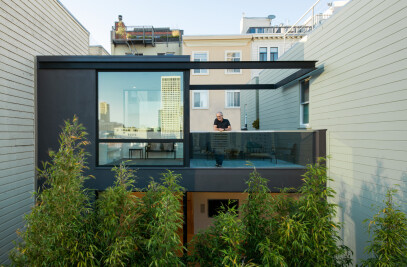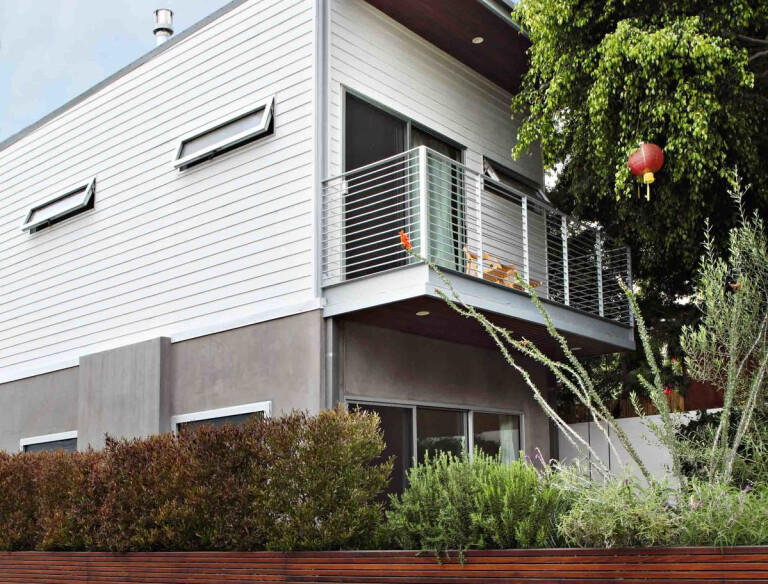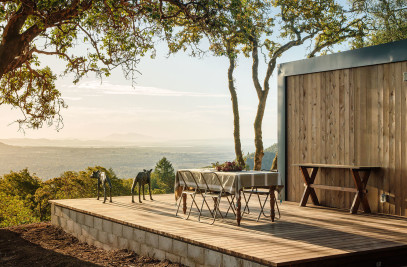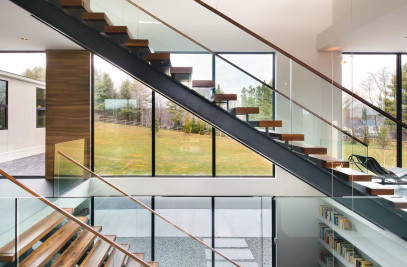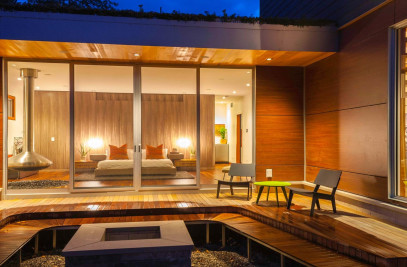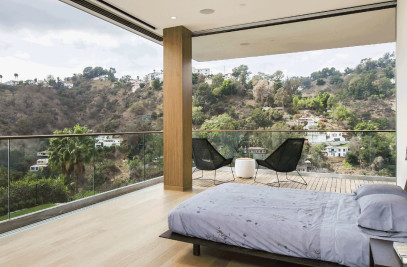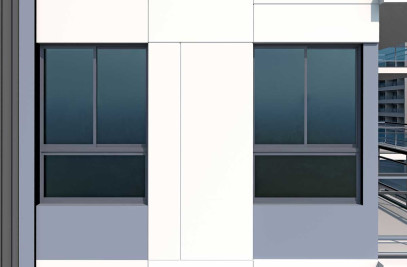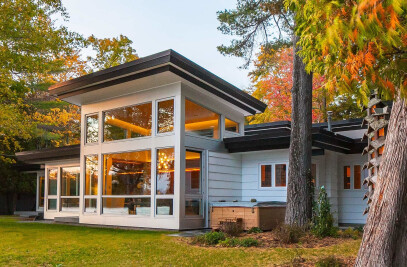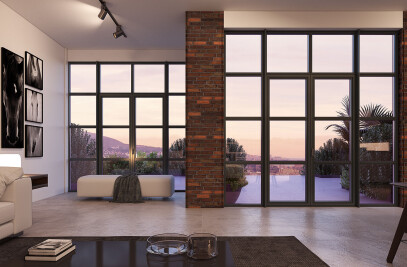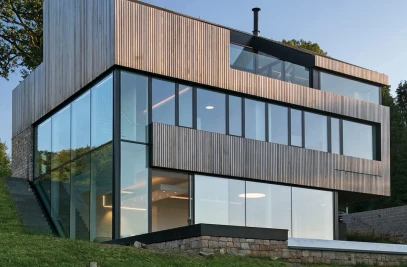The Western Window Systems Series 670 Hinged Window Line offers an impressive combination of clean design and optimal performance. With a variety of styles, sizes, and performance features, the Series 670 Hinged Window Line can be customized to enhance any type of home with options like casement, push-out casement, awning, or hopper styles.
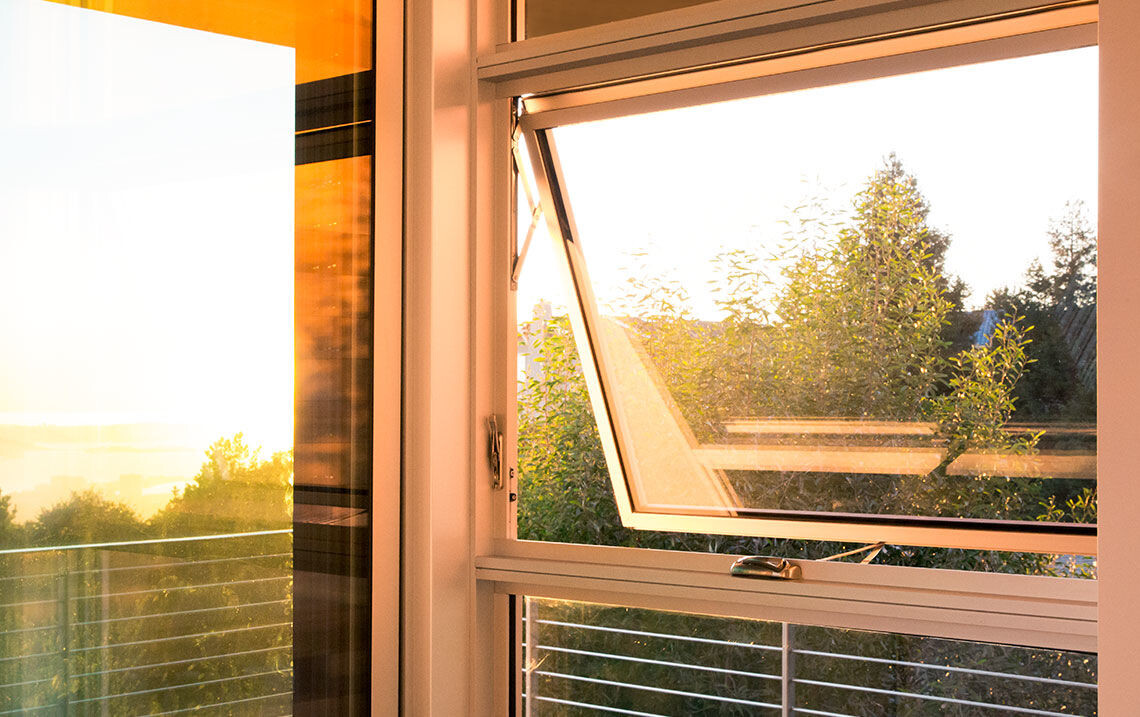
Product advantages
The Series 670 window line is designed to enhance the aesthetics and performance of any home. It combines a clean design with proper craftsmanship, similar to the company's multi-slide and bi-fold doors. Additionally, the Series 670 integrates well with hinged doors, sliding doors, and fixed window walls to maximize views and ventilation.
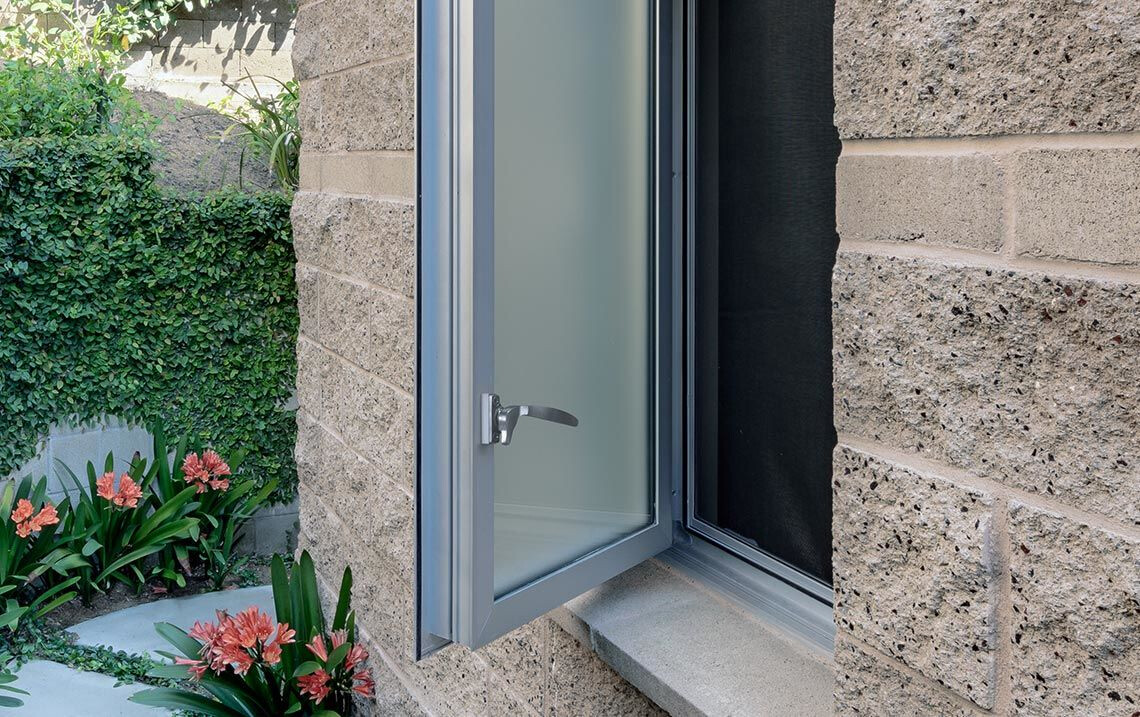
Series 670 Casement
The Series 670 Casement window by Western Window Systems offers a classic side-hinged design that swings outward for excellent ventilation. Available in a wide range of sizes (widths from 16" to 42" and heights from 16" to 120"), it features a slim 4.5" frame depth for a modern look. The sloped sill design enhances water drainage, and thermally broken aluminum construction improves energy efficiency. An optional raked head window shape is also available for a unique aesthetic touch.
Series 670 Push-Out Casement
Western Window Systems’ Series 670 Push-Out Casement combines the traditional appeal of a push-out window with modern efficiencies. It opens easily with the turn of the handle and a light push. Stainless steel, four-bar hinges with an adjustable tensioning device keep the sash in place when open. This window is crafted with a slim 4.5" frame depth for a contemporary look with a sloped sill for improved water drainage. Thermally broken aluminum construction enhances energy efficiency. Available in a range of widths (18" to 36") and heights (18" to 72") and finished with durable brushed nickel locking handles.
Series 670 Awning
Western Window Systems' Series 670 Awning Window is a space-saving solution for smaller areas. Hinged at the top to open outward, it's wider than tall and allows natural light and ventilation while minimizing intrusion. The double scissor-arm operator ensures smooth operation and a sloped sill sheds water efficiently. Thermally broken aluminum construction provides energy savings. Available in widths from 21" to 60" and heights from 19" to 50", this window offers flexibility in size. It even comes in a push-out version with a brushed nickel handle for a modern touch.
Series 670 Hopper
The Series 670 Hopper window is designed by Western Window Systems to address limitations in outward space. This window hinges at the bottom and opens from the top, providing ventilation while maintaining a barrier against debris. A slim 4.5" frame depth is offered for a modern aesthetic, and a sloped sill is incorporated to enhance water drainage. Thermally broken aluminum construction is utilized to improve energy efficiency. A variety of widths (18" to 60") and heights (20" to 48") are available to suit your needs. Pawl handle or ring pull locks, both finished in brushed nickel, are available.
Screens
Screens are offered for the Series 670 Window Line to protect from pests while maintaining the clean lines of the window. These screens are crafted from extruded aluminum for durability and utilize a user-friendly concealed clip system for easy installation. Screen frames are finished to match the chosen window frame color. Screens are not available for push-out casement windows.
Finishes
A wide variety of finishes are available for the Series 670 Hinged Window Line to suit any design preference. Standard finish options include western grey, standard white, Navajo white, standard warm-tone, stonish beige in a bronze anodized finish, and Bison beige, Autumn night, Briar, hillside bronze, and cinnamon toast in a satin anodized finish.
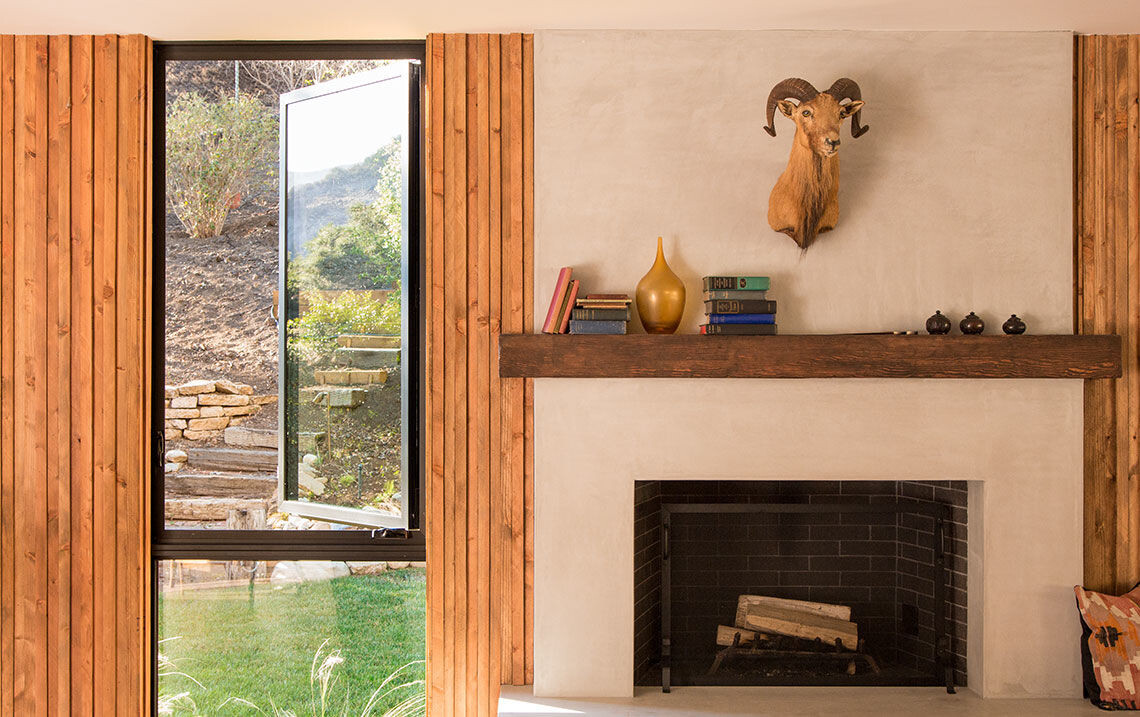
Water drainage and insulation
Each window style in the Series 670 line incorporates a sloped sill for improved water drainage. Thermally broken aluminum construction provides an insulating barrier that enhances energy performance. Windows are rigorously tested for durability, including air, water, and structural performance, and are certified by the NFRC (National Fenestration Rating Council) and AAMA (American Architectural Manufacturers Association).
Energy efficiency
The Series 670 features dual-paned, low-E glass for improved energy efficiency. Glass options can be further customized in a variety of types, colors, and thicknesses to enhance privacy, protection, or thermal efficiency.
A leading manufacturer of moving glass walls and windows
Western Window Systems is focused on helping individuals achieve a better living experience through beautiful moving glass walls and windows, which connect indoor and outdoor spaces. Founded in 1959, it has grown into a leading manufacturer of moving glass walls and windows that unite indoor and outdoor spaces. Inspired by modern living, its high-quality products are available in customized sizes, standardized sets, and massive dimensions, allowing unlimited design possibilities in residential, multi-family, and commercial projects. From superior craftsmanship and timeless design to exceptional customer service, it is a preferred choice for architects, builders, and homeowners throughout North America.
Reference projects
The Bridge House, designed by Dan Brunn Architecture in Los Angeles, showcases a strategic use of windows to maximize indoor-outdoor connection and natural light. Spanning a natural stream, the home prioritizes views by employing vertical window slots precisely aligned with surrounding trees. Floor-to-ceiling fixed windows are incorporated in the kitchen and dining areas situated directly above the creek, offering unobstructed vistas. Three multi-slide doors open onto a courtyard, functioning as an open-air extension of the living room, dining room, kitchen, and den. This design element fosters a sense of flow and blurs the lines between interior and exterior. Energy efficiency was also a key consideration. Most windows are positioned to avoid direct sunlight and thermally broken aluminum frames with dual-pane, low-E glass is utilized throughout the home. This combination minimizes solar heat gain and reduces energy consumption.
Ranch House Makeover in Denver
Sunset Magazine's 2015 Idea House project transformed a classic 1954 bungalow into a light-filled, three-story modern dwelling. Western Window Systems played a key role in the redesign of the Ranch House Makeover in Denver.
While the initial response to the remodel was divided, the project aimed to revitalize the existing structure. Strategically placed windows and doors, crucial for maximizing natural light and fostering a connection with the outdoors, played a vital role in key remodeling phases. For instance, relocating the kitchen to the back of the house and adding a second-story master suite with a rooftop deck relied heavily on these elements to create a sense of openness. This included an innovative accordion-style door that provided easy access to the home's outdoor kitchen and patio.
The remodel was envisioned to complement the home's original design with modern touches and a minimalist aesthetic. Series 600 Multi-Slide Doors were incorporated into the master suite addition and living room, allowing entire walls to open up and connect with the backyard patio. These doors, praised by the architect for their smooth gliding system, clean lines, and contemporary look, provided the desired sense of openness and maximized natural light throughout the home.
Western Window Systems' Series 670 Hinged Windows and Series 900 Hinged Doors were also employed throughout the remodel. These products share design features that complement the modern aesthetic, including narrow frames, high-quality thermally broken aluminum, and integrated hardware. The dual-pane, low-E glass offered both energy efficiency and year-round natural light.














