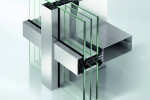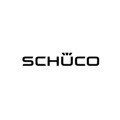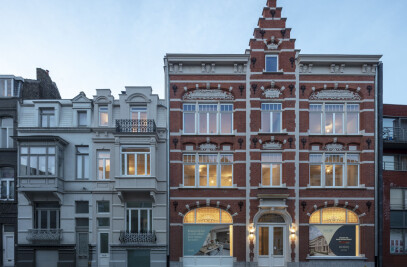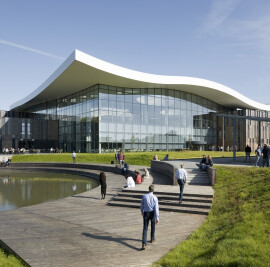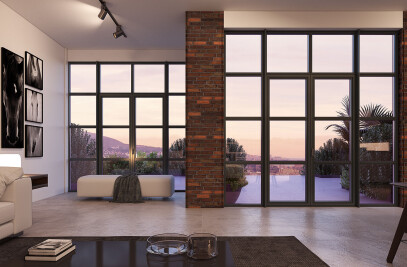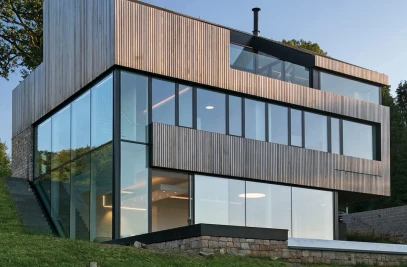With protection for 30 minutes of fire resistance, this system can be seamlessly combined with standard façades
The Schüco FW 50+ BF fire-resistant façade is fully tested in accordance with EN 13643-3 and provides 30 minutes of reliable fire resistance in the vertical and roof area, including protecting building roofs and inside areas against fire risks. It meets the requirements of fire resistance classes EI30 and EW30.
Designing seamlessly
The multi-functional aluminum construction is visually identical to a standard Schüco façade and gives specifiers and architects new design freedom with generous dimensions. Seamless transitions with standard façades and the segmented construction allow a harmonious façade design throughout with a 50 mm profile face width.
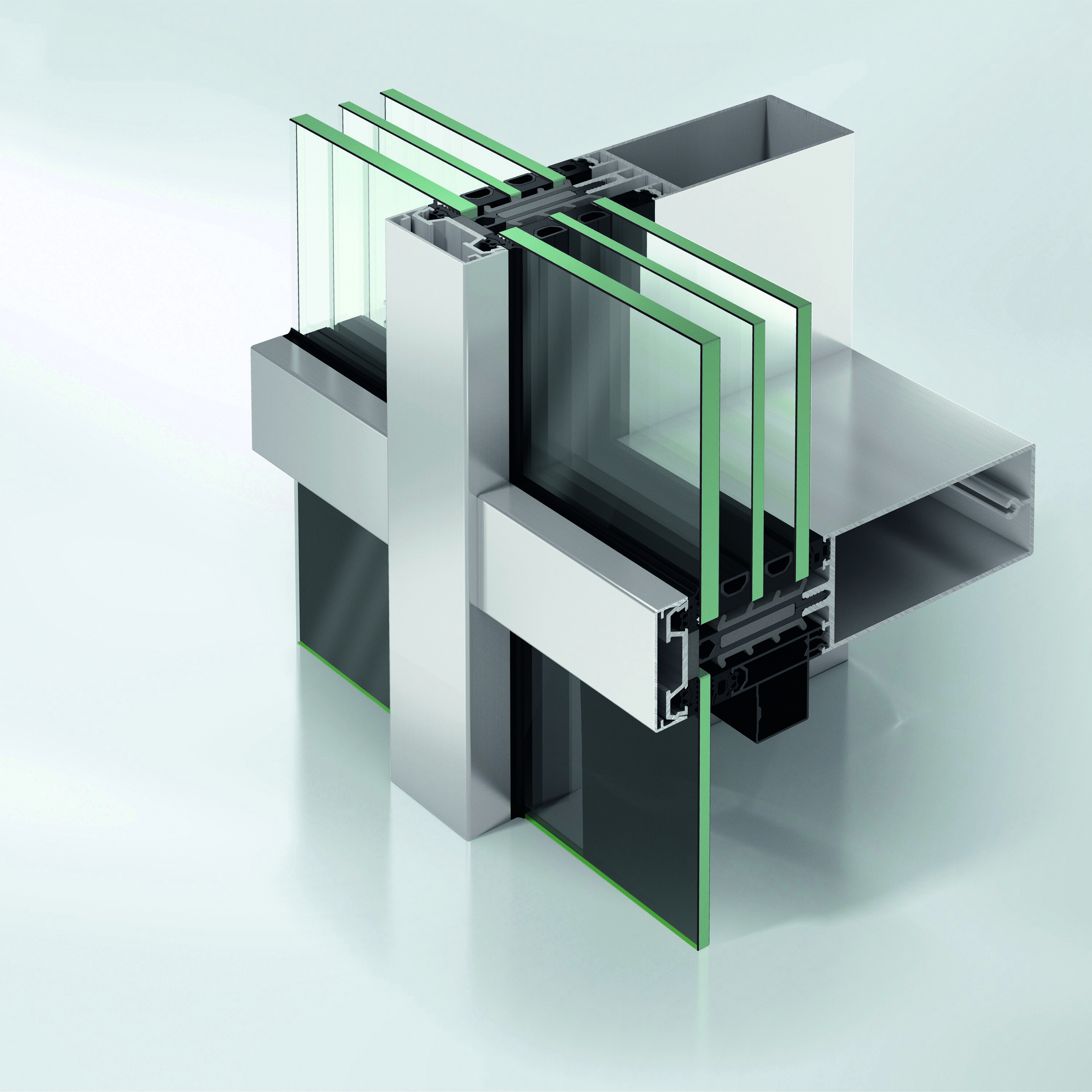
Fire resistance
The fire protection system can be enhanced with Schüco fire doors and fire-resistant windows as well as fire-resistant triple glazing, while its thermal insulation properties can be optimised by installing improved fire boards.
As a further benefit, the system can be used in the vertical area due to its CE marking in accordance with EN 13830 and country-specific approvals are available for the skylight area.
Planning benefit
-Tested and certified in accordance with EN 13830 as a curtain wall for fire resistance classes EI30 and EW30
-Can be combined with CE-marked fire doors and fire-resistant windows for 30 minutes of fire resistance in accordance with EN 16034/EN 14351-1 for external use.
-Highly thermally insulated façade design with triple insulating glass possible
-Visually compatible and seamless transfer from fire-resistant façade to standard façade
-Burglar resistance in accordance with DIN EN 1627 and segmented construction possible
-Classification report, system approval and country-specific approvals are available
-Use in skylights in accordance with country-specific approvals
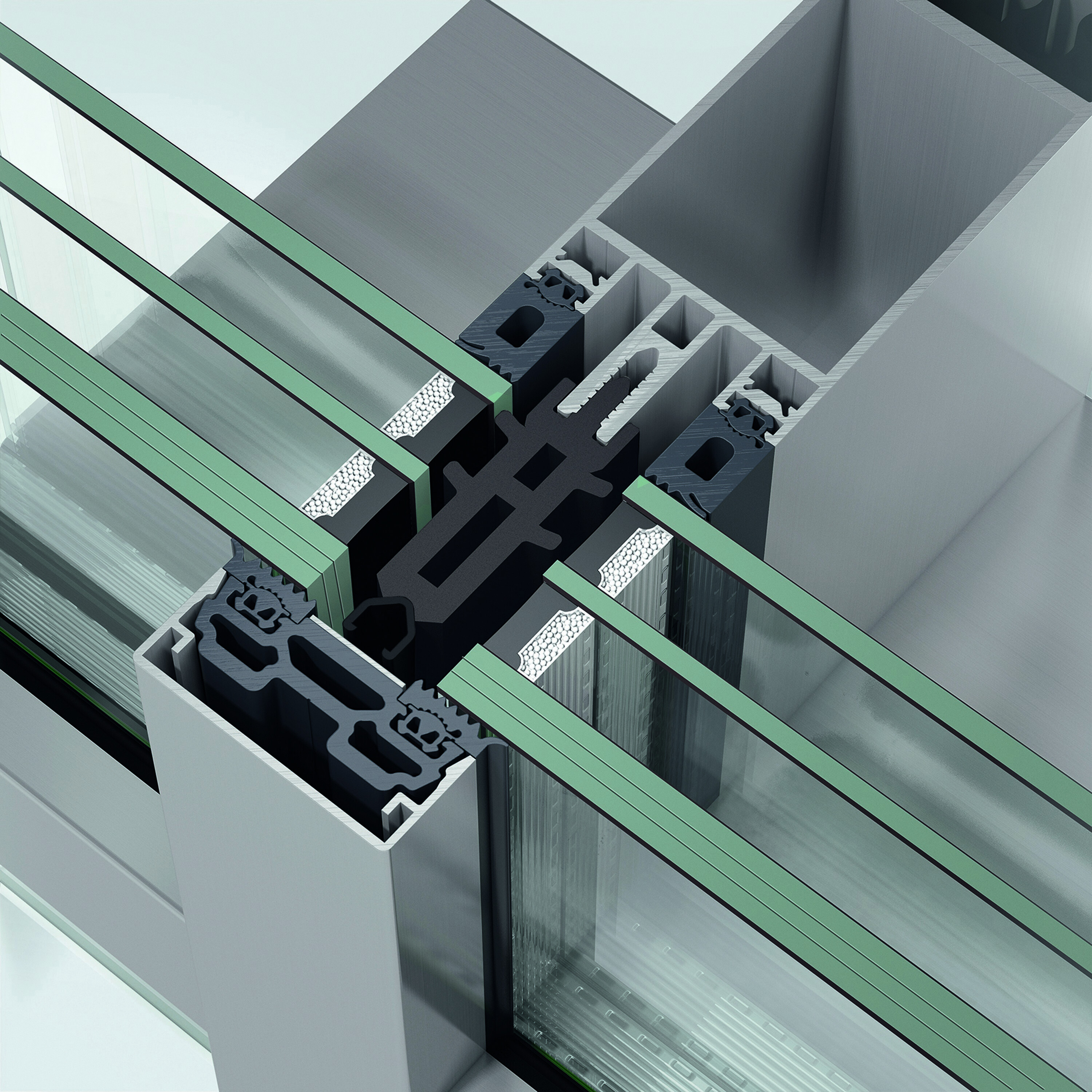
A leading window manufacturer
Schuco is a leading manufacturer of windows and aluminum systems for facades, renowned for its innovation and expertise in architectural solutions. Founded in Germany in 1951, Schuco has established itself as a global leader in the industry, providing high-quality products tailored to the needs of architects, builders, and homeowners worldwide.
With a commitment to sustainability and cutting-edge technology, Schuco has continuously pushed the boundaries of design and performance. Their extensive product range includes energy-efficient windows, versatile facade systems, and advanced automation solutions.
Over the decades, Schuco has earned a reputation for excellence, with a focus on precision engineering, durability, and aesthetic appeal. Their dedication to quality craftsmanship and customer satisfaction has made them a trusted partner in the construction industry, with a presence in over 80 countries.
Project references
The architecture of this renovation project by PAnnetier Architecture, assumes its modernist era. Its refined forms, its urban position, its interior spaces, its constructive system and the quality of its construction gave it a real value justifying its renovation. In order to respond to the program two extensions were inserted at the second level, in the form of volumes dressed in polished metal taking up the texture of the existing brick base. A dialogue is established, in which each period refers to one another without the one taking over the other, allowing a fine and discrete integration in the context.
In 2011 it was decided to replace an existing church in Vienna-Penzing dating from 1972 that was far too large and in need of restoration with a samaller new biulding that would include a multi-purpose hall, teaching rooms and a café. The aim was to meet the real needs oft he present-day community from whom a meeting room with seating for 160 people was sufficient.
The new Health Centre is located in A Parda, a recent urban sprawl area on the outskirts of the city of Pontevedra, Spain, where the recent expansion of the urban structure is still coexisting with rural areas. The building emerges in a large lot surrounded by different kind of buildings like the new Music School, apartment blocks and some other facilities still to be defined.
In this context, the architects designed a box, a neutral piece with underlined edges and a solid appearance, as a counterpoint to the figurative routine of the residential buildings. It was an opportunity to add a dose of quietness into the new confused urban landscape. The strategy to get this objective was to use three materials in the composition of the exterior skin (concrete, perforated aluminum sheets and glass), showing three different levels of opacity.













