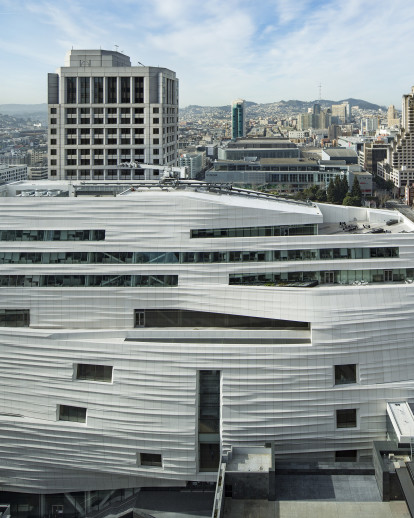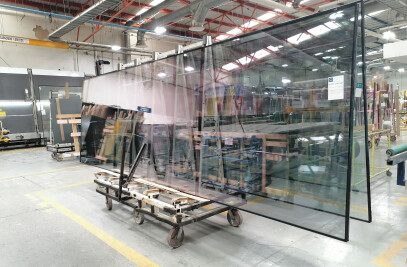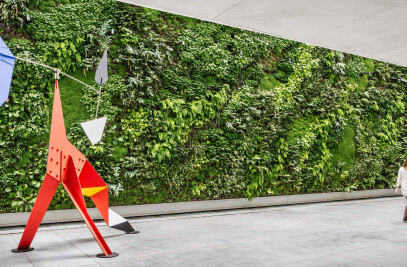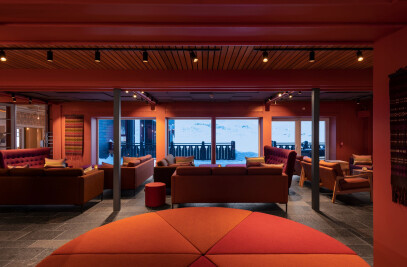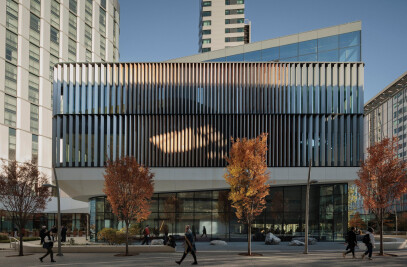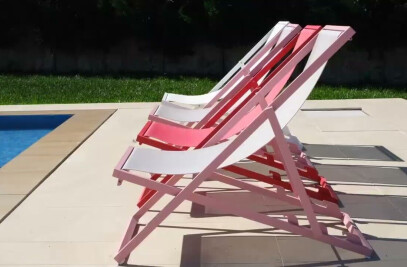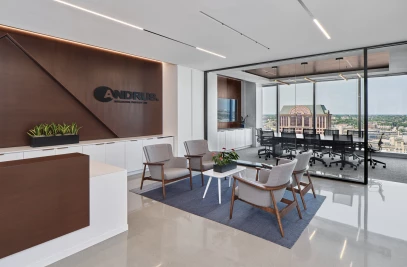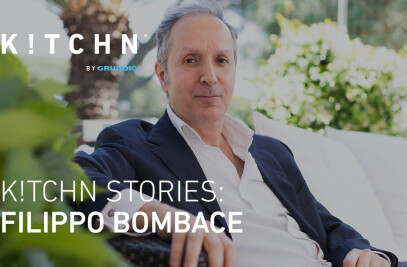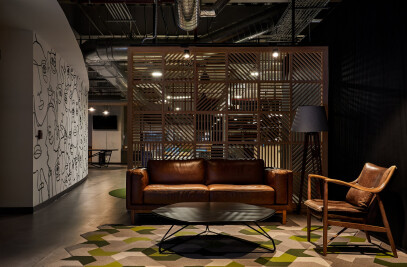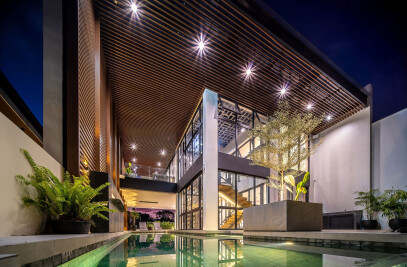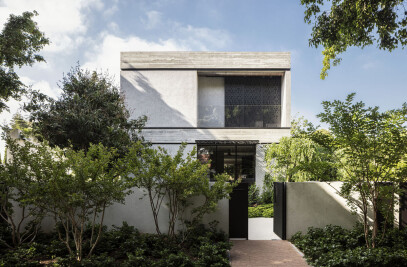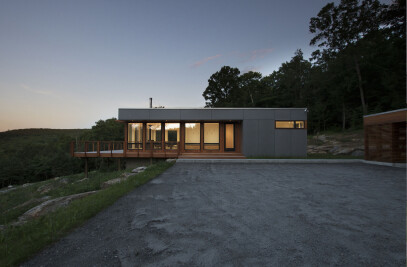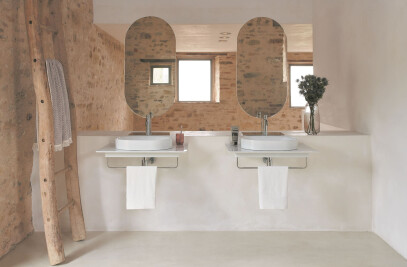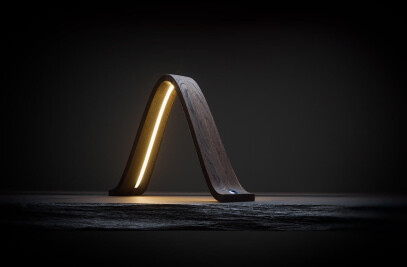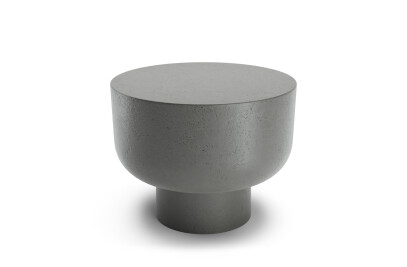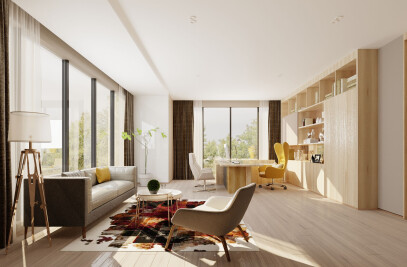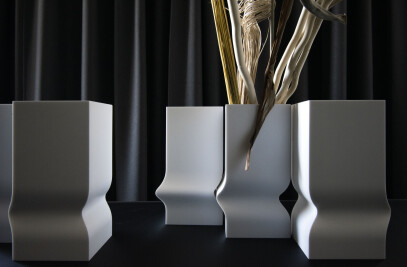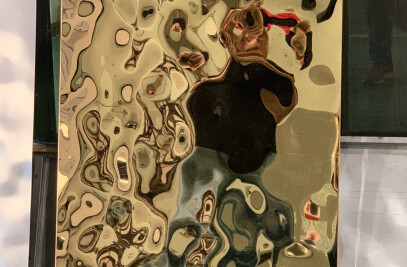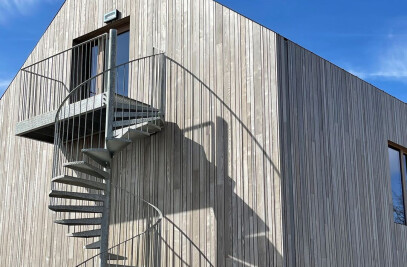The transformed and expanded San Francisco Museum of Modern Art (SFMOMA) opens to the public on Saturday, May 14, 2016. Purpose-built to showcase the museum’s celebrated collection, the new SFMOMA was designed by the architecture firm Snøhetta, and seamlessly integrates a 10-story expansion with the original Mario Botta– designed building. With nearly three times more gallery space than before, the museum is opening with 19 special exhibitions, including a curated selection of 260 postwar and contemporary works from the distinguished Doris and Donald Fisher Collection, the first presentation of more than 600 works promised through the museum’s Campaign for Art, cherished favorites from SFMOMA’s permanent collection and works specially commissioned for the new museum. The expansion includes 170,000 square feet of new and renovated indoor and outdoor galleries tailored to the collection, enabling SFMOMA to display more of its outstanding holdings of modern and contemporary artworks.
The new building enables SFMOMA to be more welcoming and better connected to the city than ever before, with free public access to nearly 45,000 square feet of ground-floor galleries, as well as a permanent commitment to free admission for all visitors 18 and younger. “We are so excited to open the doors and welcome the public to the new SFMOMA. We have an incredible new building, an expanded collection with thousands of new works of the highest quality, and a staff that is proud to share what they’ve been working on for the past three years. This is your SFMOMA and we can’t wait to share it with you,” said Neal Benezra, the Helen and Charles Schwab Director of SFMOMA.
To celebrate the grand opening of the new SFMOMA on May 14, the museum is hosting ribbon cutting festivities beginning at 8:30 a.m. SFMOMA distributed more than 5,000 free timed tickets for Opening Day and tickets are now sold out. Visitors with timed tickets are encouraged to arrive 30 minutes prior to their ticket time and the museum will open to ticket holders at 11 a.m. Neighboring institutions in the Yerba Buena cultural district also are offering free admission on May 14, with performances and artistic activations throughout the day. While tickets to the museum’s galleries on free Opening Day are sold out, tickets are available to purchase online for May 15 and onward at sfmoma.org.
SFMOMA Collection and Inaugural Exhibitions SFMOMA is one of the foremost museums of modern and contemporary art, with an exemplary collection of more than 33,000 works of architecture and design, media arts, painting, photography and sculpture, as well as a groundbreaking 100-year partnership to show the Doris and Donald Fisher Collection, one of the world’s greatest private collections of postwar and contemporary art. Among the 260 selections on view from the Fisher Collection at the opening are important works of American abstraction, Pop, Minimal and figurative art by artists such as Chuck Close, Ellsworth Kelly, Lee Krasner, Roy Lichtenstein, Agnes Martin and Andy Warhol; works of German art after the 1960s by such artists as Sigmar Polke and Gerhard Richter; a broad range of Alexander Calder works from the late 1920s to the late 1960s; and sculpture by leading British artists including Tony Cragg, Richard Deacon, Barbara Hepworth and Richard Long.
Supported by a strong community of collectors, SFMOMA also has received more than 3,000 promised and outright gifts of artworks from 230 donors through the Campaign for Art. The inaugural exhibitions highlight the range and quality of 600 of these newly committed and acquired modern and contemporary works, including special installations focused on photography, contemporary art and drawing.
Photography has long been a cornerstone of SFMOMA, and the new Pritzker Center for Photography, made possible by the Lisa and John Pritzker Family Fund, offers the largest exhibition, interpretation and study space dedicated to photography in any art museum in the United States. The inaugural exhibition in the Pritzker Center’s permanent collection galleries includes works drawn from the museum’s collection illustrating photography’s complex and ever-changing relationship with time by artists such as Dawoud Bey, Julia Margaret Cameron, Henri Cartier-Bresson and Phil Chang.
SFMOMA’s vibrant commissioning program is being inaugurated in the new museum with a site-specific textile mural by Dutch designer Claudy Jongstra. New galleries dedicated to the art and artists of California underscore SFMOMA’s commitment to artists of the Bay Area and beyond, including David Ireland, Lynn Hershman Leeson and Wayne Thiebaud, in addition to artworks by California artists integrated throughout the museum. Architecture and design exhibitions on view at opening explore the lineage of graphic design, as well as the process behind Snøhetta’s design for the new SFMOMA. A thematic media arts presentation centering on the notion of place presents works by five artists, including a surveillance-based installation by artist Julia Scher that has been conceived and adapted for each of SFMOMA’s sites using evolving technologies from 1993 to 2016. In addition, the first of a series of installations focused on selections from SFMOMA’s permanent collection provides fresh perspectives on cherished works, such as Henri Matisse’s Femme au chapeau (Woman with a Hat) (1905) and Mark Rothko’s No.14, 1960 (1960), among others.
A Transformed Home for SFMOMA SFMOMA’s leadership worked closely with Snøhetta to design the new museum as an outward-looking and engaging gathering space. Connections to the surrounding neighborhood and city were carefully considered, along with bringing the benefits of landscape and the outdoors to the museum spaces. New pedestrian pathways around the museum and a new public entrance on Howard Street better integrate SFMOMA into the South of Market (SoMa) neighborhood and activate the surrounding streetscape. The iconic eastern façade of the Snøhetta-designed expansion, inspired in part by the waters and fog of the San Francisco Bay, is comprised of more than 700 uniquely shaped and locally fabricated FRP (fiberglass reinforced polymer) panels. Throughout the day, the movement of light and shadow naturally animates the rippled surface. Silicate crystals from Monterey County embedded in the surface catch and reflect the changing light.
Craig Dykers, founding partner of Snøhetta and leader of the firm’s design team for SFMOMA, said, “Our design seeks to create an intimate experience, welcoming a diversity of visitors to the magnificent collection, and fostering a connection between the visitor and museum for years to come. All of the senses will be engaged as part of the experience. Wonderful day lit staircases lead visitors from floor to floor, the galleries create a comfortable viewing experience of the art, and terraces allow for moments of repose, to be reinvigorated by fresh air, sunlight and vistas of the city between galleries. The visitor should sense that the building is inspired by one of the great cities of the world, San Francisco.”
Visitors are welcomed to the new museum by two main entrances, leading to ground floor exhibition spaces that are free to all. The entrance on Third Street welcomes visitors to the reimagined Evelyn and Walter Haas, Jr. Atrium, where the iconic oculus floods the space with natural light. Alexander Calder’s 27-foot-wide mobile, Untitled (1963), is suspended beneath the oculus, drawing the eye upwards, and a new sculptural stair leads visitors to Helen and Charles Schwab Hall, the main gathering space on the second floor. On Howard Street, a new museum entrance adjacent to the glass-walled Roberts Family Gallery, allows visitors to enter the museum through Schwab Hall. Now presenting Richard Serra’s monumental sculpture Sequence (2006), the Roberts Family Gallery is a vibrant space visible to passersby, creating a visual connection between the city and the museum and showcasing SFMOMA’s community-focused mission. Inside, a set of maple-faced Roman steps provides an informal public gathering spot and seating area.
From both entrances, stairs lead visitors to Schwab Hall, the hub of the new museum. Visitors can enjoy a rotating installation of artworks, such as Sol LeWitt’s joyful Wall Drawing 895: Loopy Doopy (white and blue) (1999), or obtain admission to explore the rest of the museum. From here, a maple-clad stair leads upward to the third-floor Pritzker Center for Photography and the galleries above. The new galleries in the Snøhetta-designed expansion are intimate in scale and create ideal conditions for viewing the artworks. Diverse gallery spaces support the display of specific collections and works of various scales. Minimal, flexible, column-free galleries permit countless temporary wall layouts—a blank canvas for the curators. At opening, visitors can experience a contemplative, octagonal-shaped gallery devoted to seven works by Agnes Martin and loft-like galleries on the seventh floor that offer space for contemporary artworks.
Terraces adjacent to many galleries extend exhibitions into the city, displaying outdoor sculptures and offering unparalleled views of San Francisco. The new third-floor Pat and Bill Wilson Sculpture Terrace is home to the largest public living wall in the United States with more than 19,000 plants and 21 native species. This curated sequence of spaces allows visitors to move between incredible artworks to broad overlooks, and enjoy views of the city as they circulate through and up the museum.
Complementing the museum’s incredible art galleries, the new SFMOMA features dynamic educational program and performances. The new Koret Education Center serves students, teachers and lifelong learners with a resource library and studio classrooms. SFMOMA partnered with Bay Area innovator Meyer Sound to install sound solutions throughout the museum, including a state-of-the-art Constellation acoustic system in the newly renovated Phyllis Wattis Theater. The Wattis Theater screens archival film and offers cutting-edge 4K projection. The new Gina and Stuart Peterson White Box is a uniquely flexible space, with a theatrical truss that supports a variety of performances, events or large scale artworks.
The new SFMOMA is on track to receive LEED Gold certification, and is one of the first museums in the country to employ all LED lighting throughout the gallery spaces. This measure helped the museum meet its ambitious sustainability goals.
Digital Engagement SFMOMA’s reinvented digital program, generously supported by Bloomberg Philanthropies, offers accessible, interactive experiences that break down the boundaries between art, entertainment and learning. The museum’s new app includes immersive phone-in-pocket audio journeys through the galleries, with brief reflections and fresh perspectives on artworks by composers, comedians, artists, playwrights and others; and a series of audio walks through San Francisco’s urban fabric, beginning inside the building and moving out into the SoMa neighborhood.
The museum is incorporating digital tools into participatory learning environments, such as the Photography Interpretive Gallery, generously supported by the McEvoy Family, in the Pritzker Center for Photography, and two interactive spaces in the painting and sculpture galleries, which feature touch screens and digital tables that allow visitors to explore artworks and the careers of artists more deeply. Photography Interpretive Gallery exhibits are supported by Bank of the West. Additional support is provided by Nion McEvoy; a major grant from the National Endowment for the Humanities: Exploring the Human Endeavor; and the Institute of Museum and Library Services.
Visitor Amenities The new SFMOMA offers visitors three dining opportunities—In Situ by Michelin three-starred Chef Corey Lee for lunch and dinner; Sightglass at SFMOMA for coffee and pastries, adjacent to the museum’s new Photography Interpretive Gallery; and Cafe 5 for light, California-fusion fare, which can be enjoyed either inside in the fifth-floor pavilion or outside in the Jean and James Douglas Family Sculpture Garden. The newly renovated Museum Store on the first floor features a wide selection of art books, home accessories and furnishings, artist-made jewelry, toys, prints and more. The new Satellite Store on the second floor showcases exclusive SFMOMA-branded items and art-related merchandise. The SFMOMA Museum Store also has a location on the departure level at the SFO International Terminal, open daily from 9 a.m. to 6 p.m., as well as online shopping at museumstore.sfmoma.org. Every purchase from the Museum Store supports SFMOMA’s exhibitions and education programs.
Support SFMOMA has reached a capital campaign milestone of more than $610 million raised from more than 1,200 donors, including $305 million for the expansion project, $245 million for its endowment and $60 million in program and operating costs to support the museum’s three-year On the Go period. SFMOMA is pleased to acknowledge Premier Sponsors Bank of America and Cadillac. Premier Sponsors partner with the museum throughout the year, helping underwrite art, education and community programs. Free Opening Day on May 14 is supported by PG&E, with additional support provided by the Yerba Buena Community Benefit District.
SFMOMA Hours and Admission SFMOMA is open to the public seven days a week from 10 a.m. to 5 p.m. through Labor Day. Free public spaces open at 9 a.m. daily. The museum hosts extended hours on Thursdays until 9 p.m., giving visitors the opportunity to enjoy exhibitions and programs in the evening. Annual membership begins at $100, and members enjoy unlimited free admission (with advance reservation). Adult admission to SFMOMA is $25 and admission for seniors 65 years and older is $22. Admission for visitors ages 19 through 24 is $19. SFMOMA provides free admission to all visitors 18 and younger, furthering its goal of building the next generation of art lovers.
