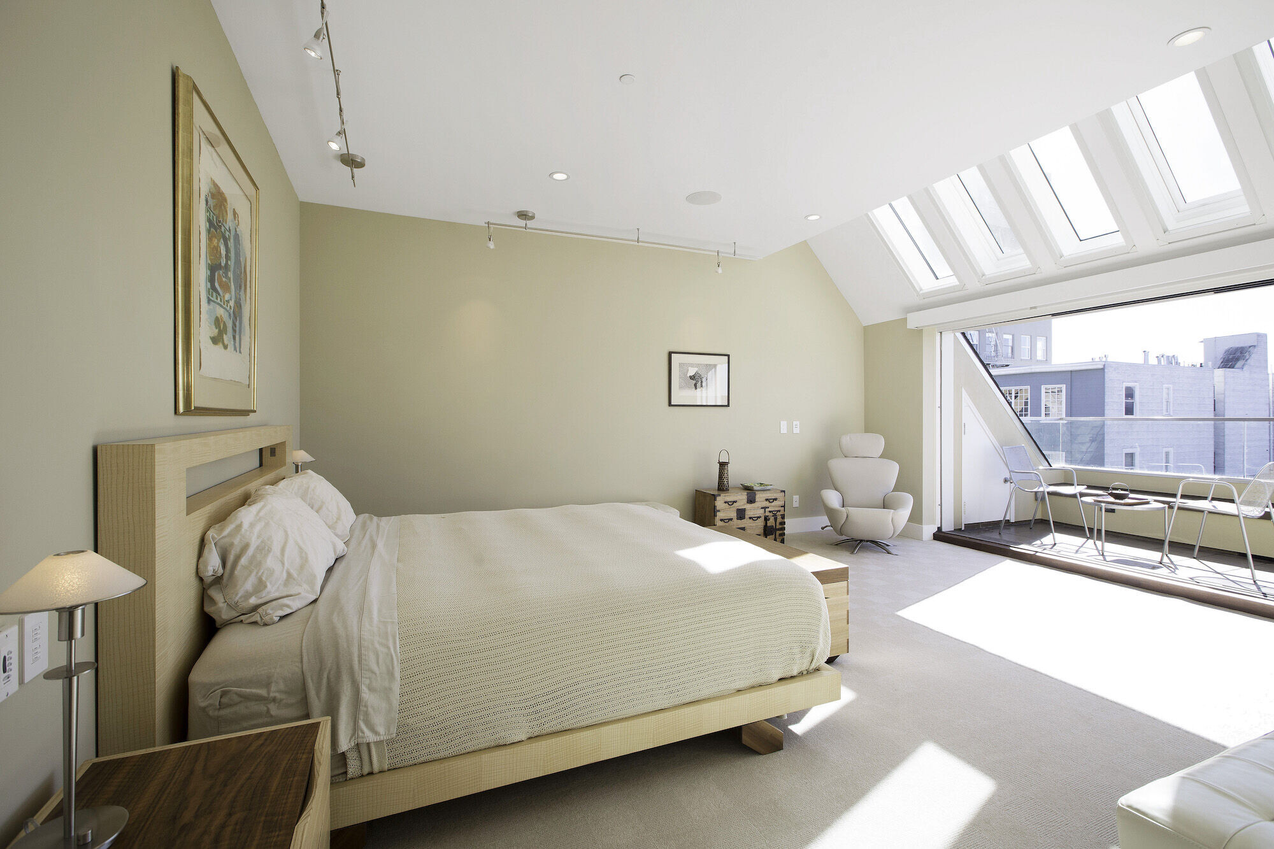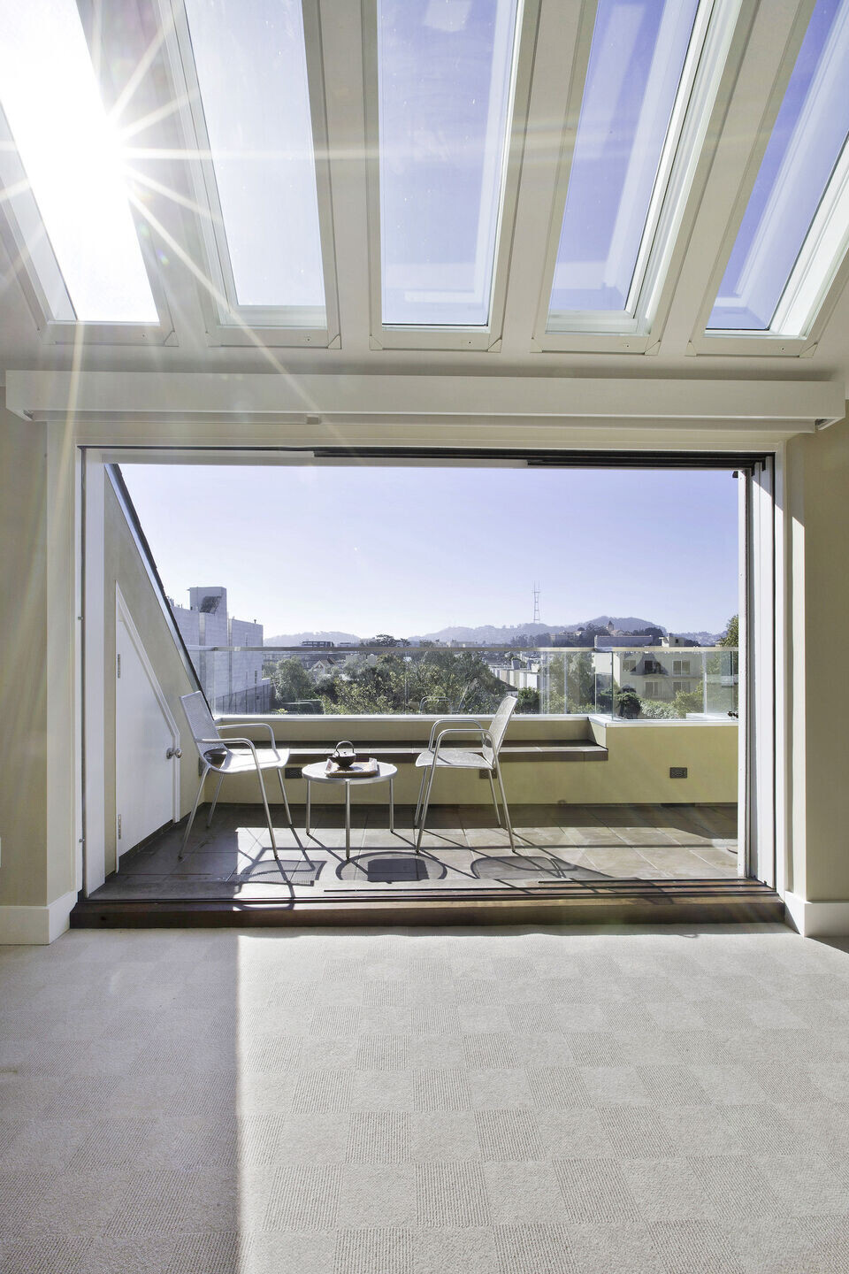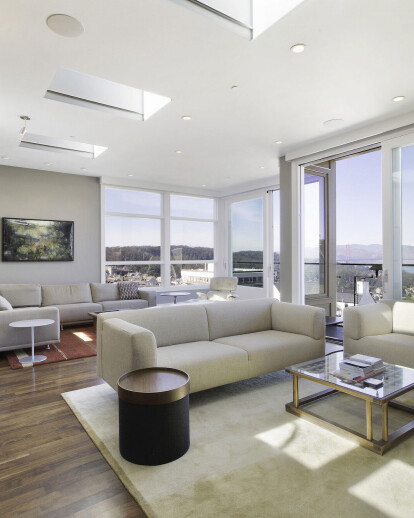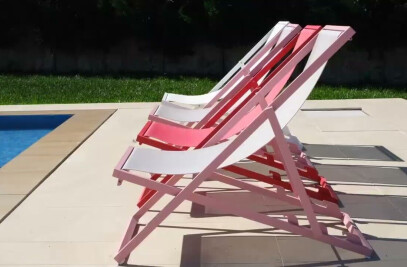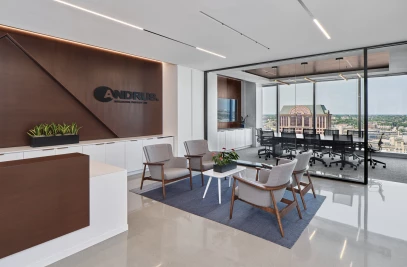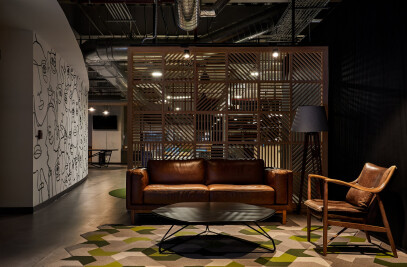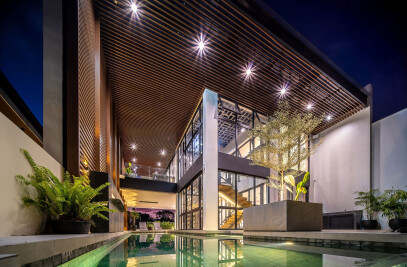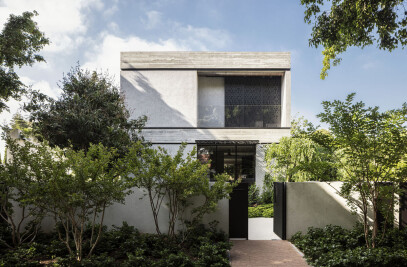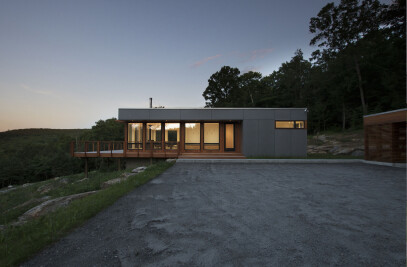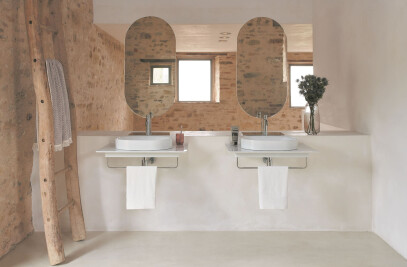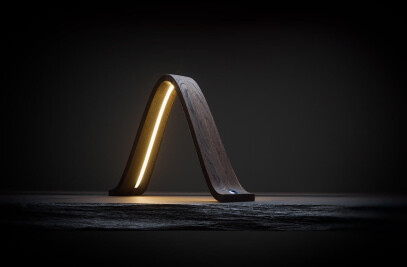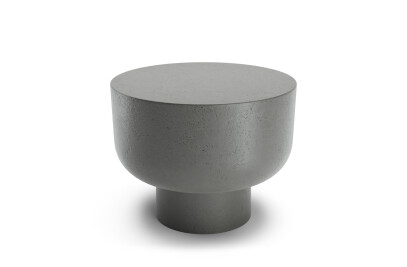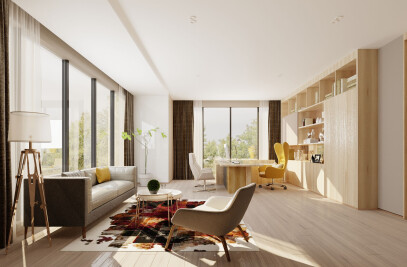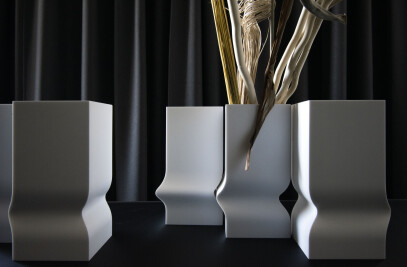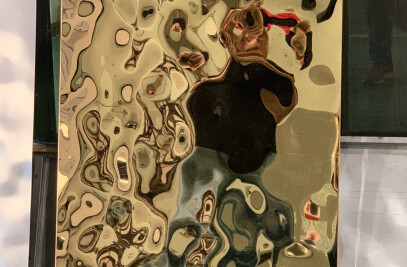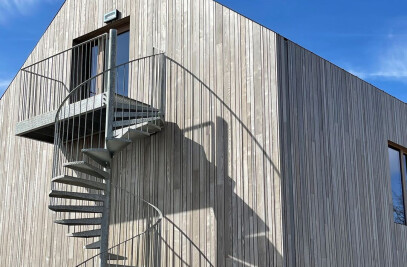Located in San Francisco’s beautifully bustling Presidio Heights neighborhood, this gorgeous home was built around 1910 as a single-family dwelling and subdivided into condominiums at some point over the last 100 years. In 2012, the new owner of the top two floors contacted DNM Architecture, requesting a thorough, down-to-the-studs remodel of the top floor. Since no additional footage could be added to the building’s envelope, David Marlatt and team went to work completely redesigning the 4th floor condominium, maximizing functionality by reclaiming unused and wasted space and reconfiguring the living area into an open plan. The new plans also relocated a guest bathroom, added two small offices and laundry room, and expanded the area of the existing terraces.
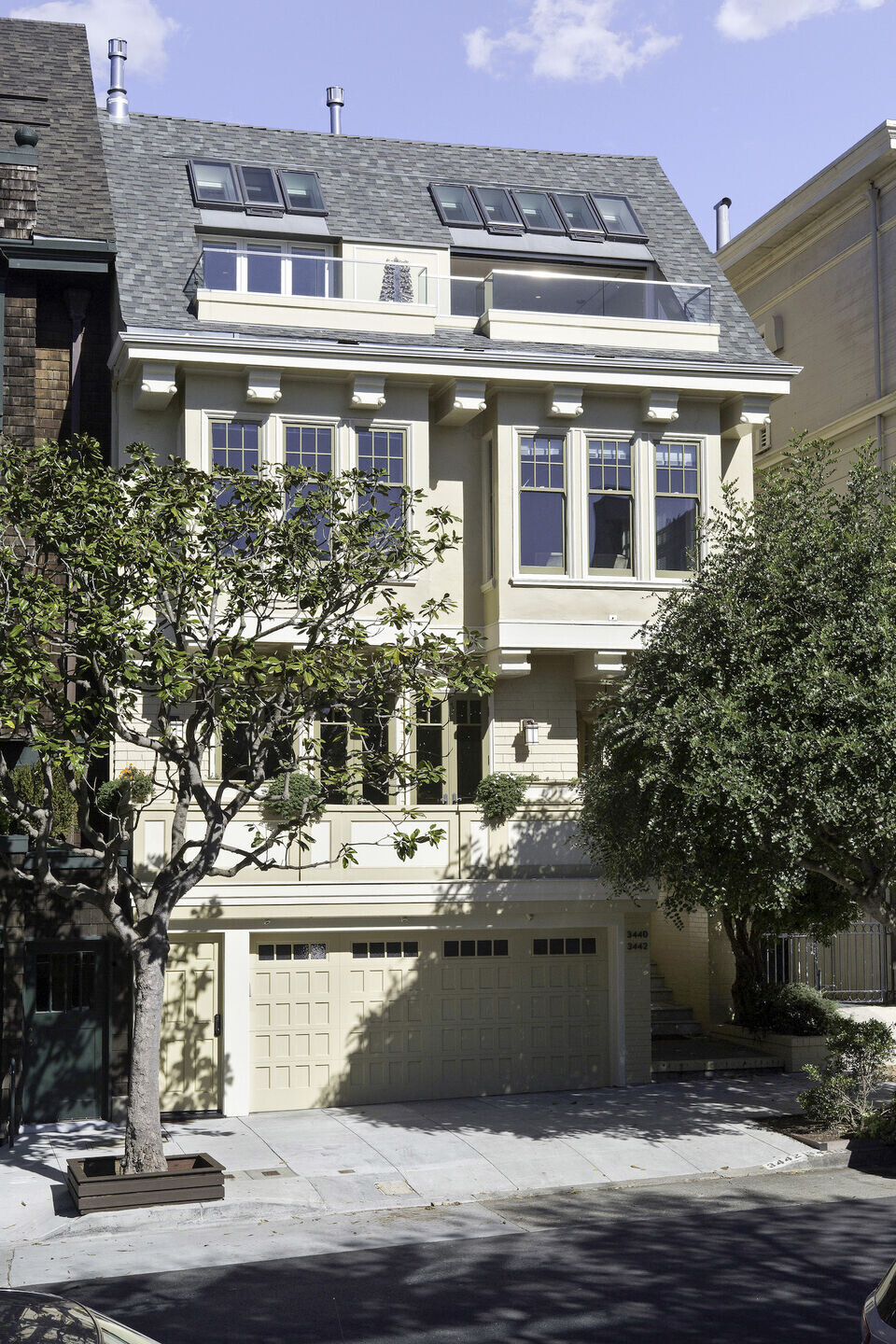
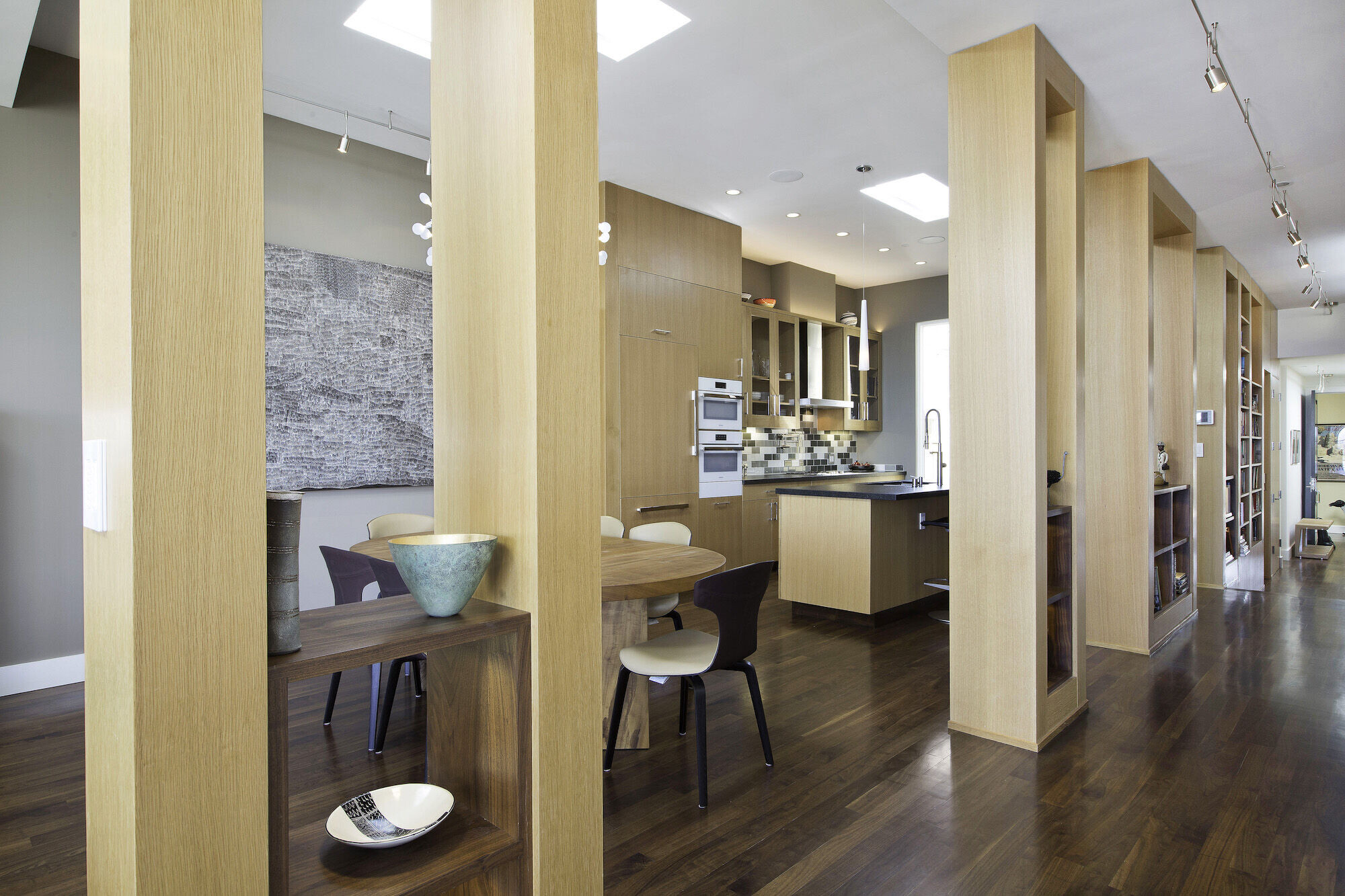
The old design required visitors to climb a 5-step staircase as they entered the unit. Understanding that the roof could not be raised due to height restrictions, DNM immediately removed the entire raised floor and recaptured the space below to create extra height throughout the condo. Reclaiming even more space, an interior courtyard that consumed a considerable amount of the unit’s square footage was transformed into a luxurious kitchen and dining area.
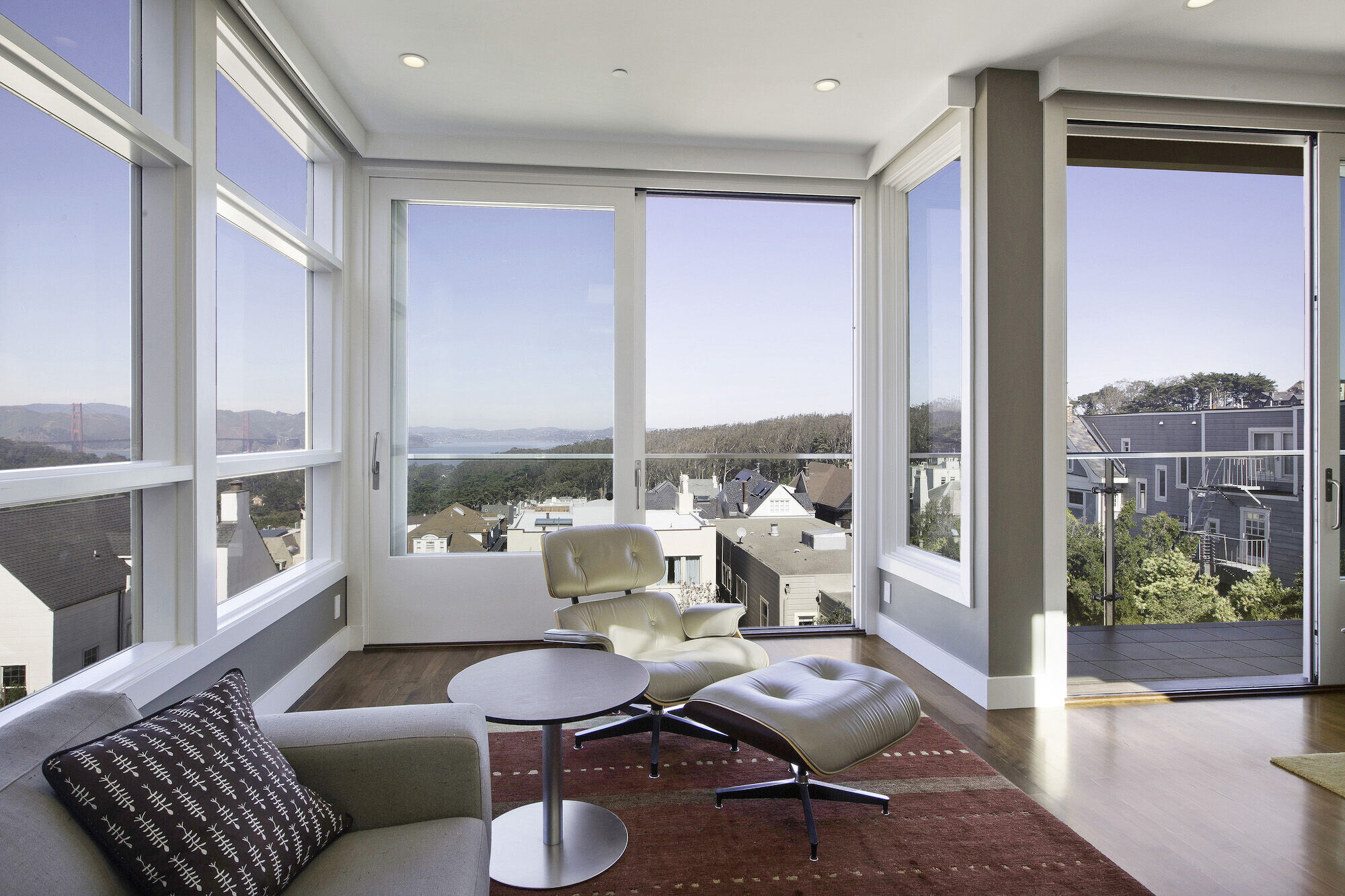
Arriving from either the stairwell or elevator, visitors enter the main hallway of the top floor condominium. The guest bathroom has been relocated next to the guest bedroom to create a junior suite, and unused space in the hall has been converted into a full laundry room that sits behind a curved wall. A DNM Architecture custom-designed shoe bench made of white oak and aluminum awaits arrivals and departures. Down the hall, towards the street-facing side of the unit, visitors can move into the reimagined master bedroom and ensuite bath.
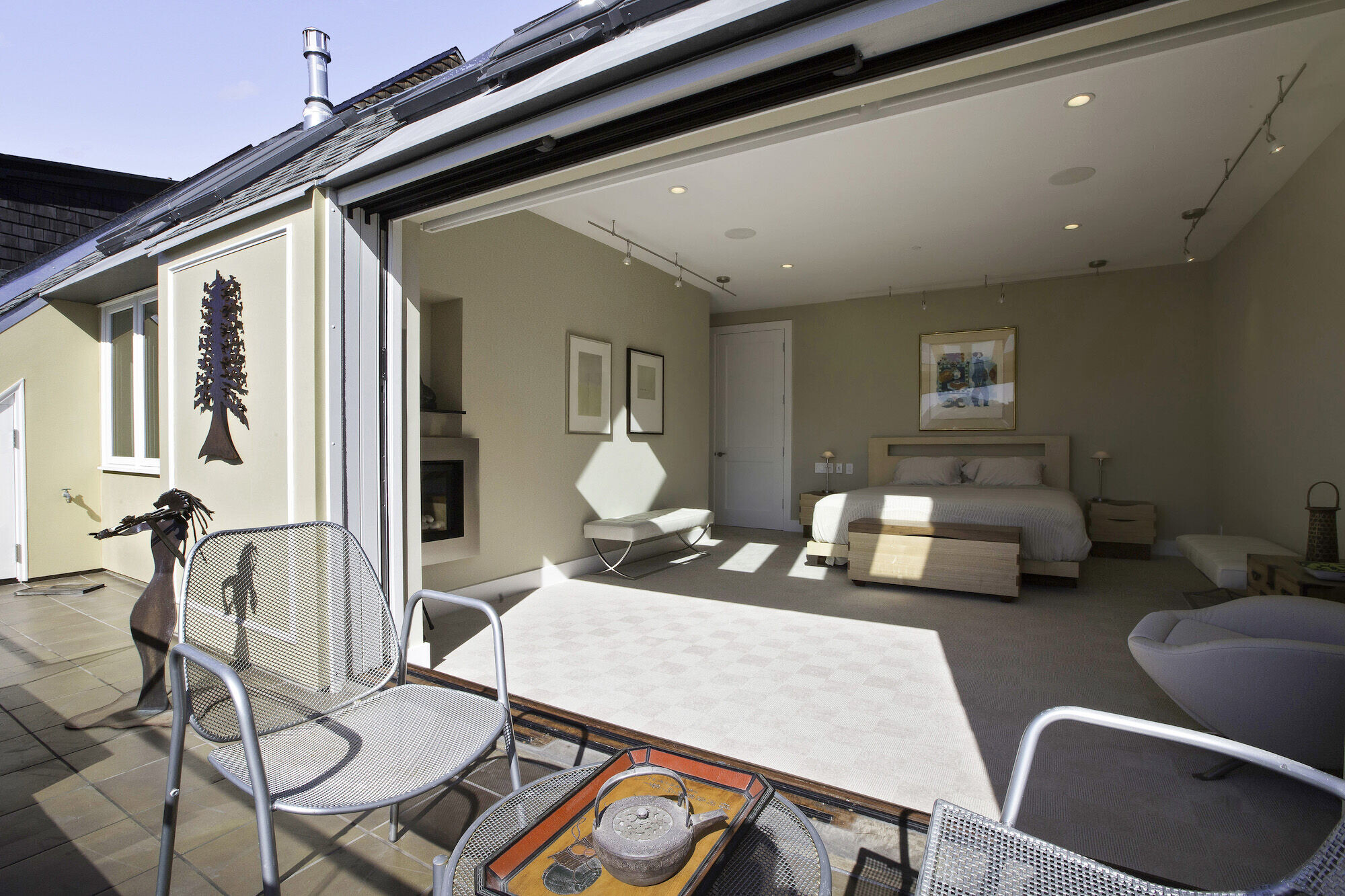
But perhaps the biggest change in the master wing of the home is the expansion of the south terrace, where the roof has been carved out to double the amount of outdoor space. In turn, the master bathroom has been pulled back and reconfigured into a more functional layout that places the glass-tiled shower in the corner, and a long soaking tub under panoramic windows and newly added skylights. A double vanity and small closet have been added, and the private toilet’s area shifted and expanded. The position of the master closet has also been slightly shifted to permit for the bathroom’s relocating; it also reclaims wasted space from the hallway, allowing for the proper walk-in size.
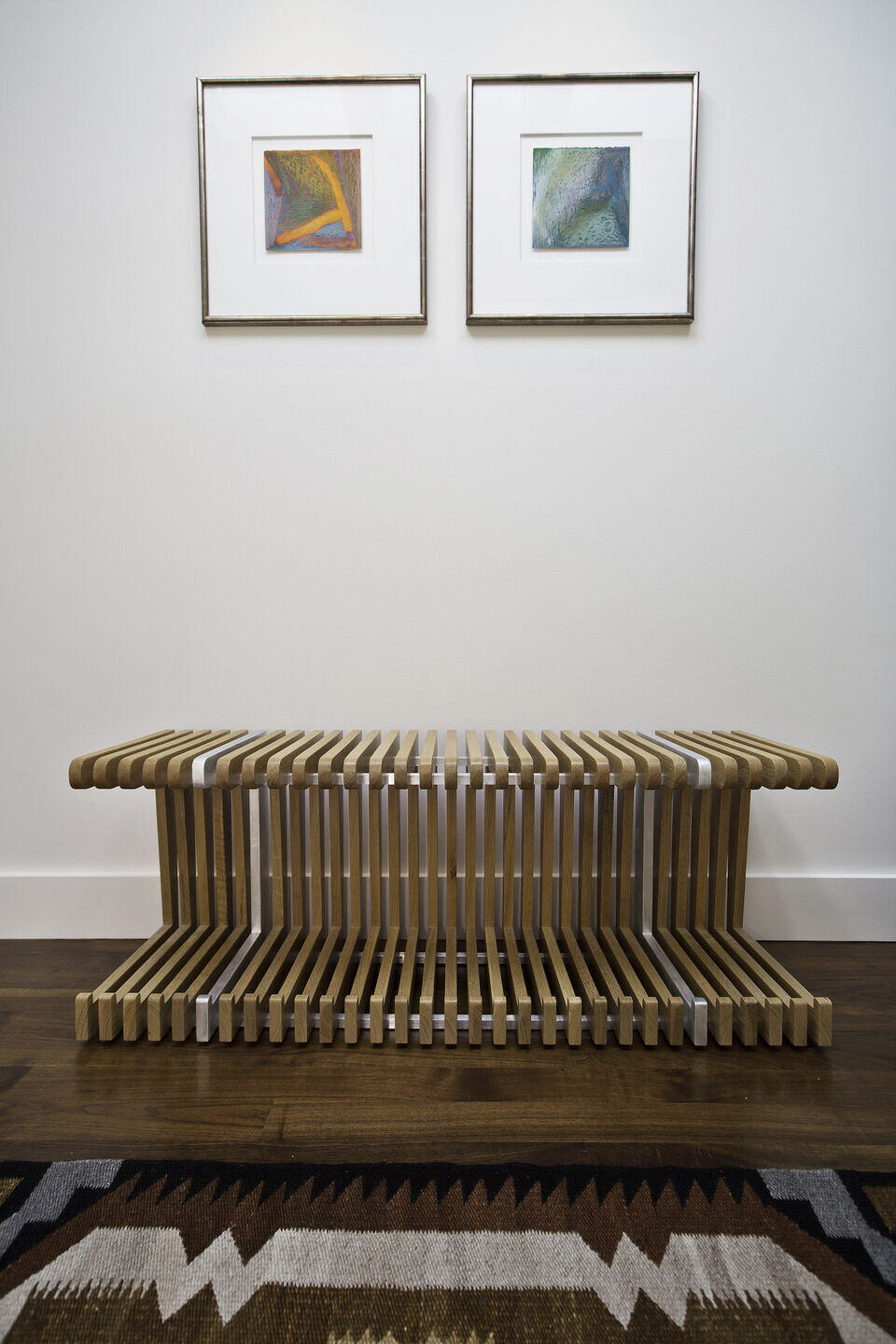
To take advantage of this extended terrace that overlooks the street and public playground below, large sliding pocket doors have replaced the previous dated, dull, and heavy windows and doors. When open, the street-facing bedroom wall disappears, and an incredible indoor/outdoor California bedroom is created. Skylights have been added above to extend the southern sun’s reach into the room, and the space is large enough to accommodate a quiet seating area and gas fireplace.
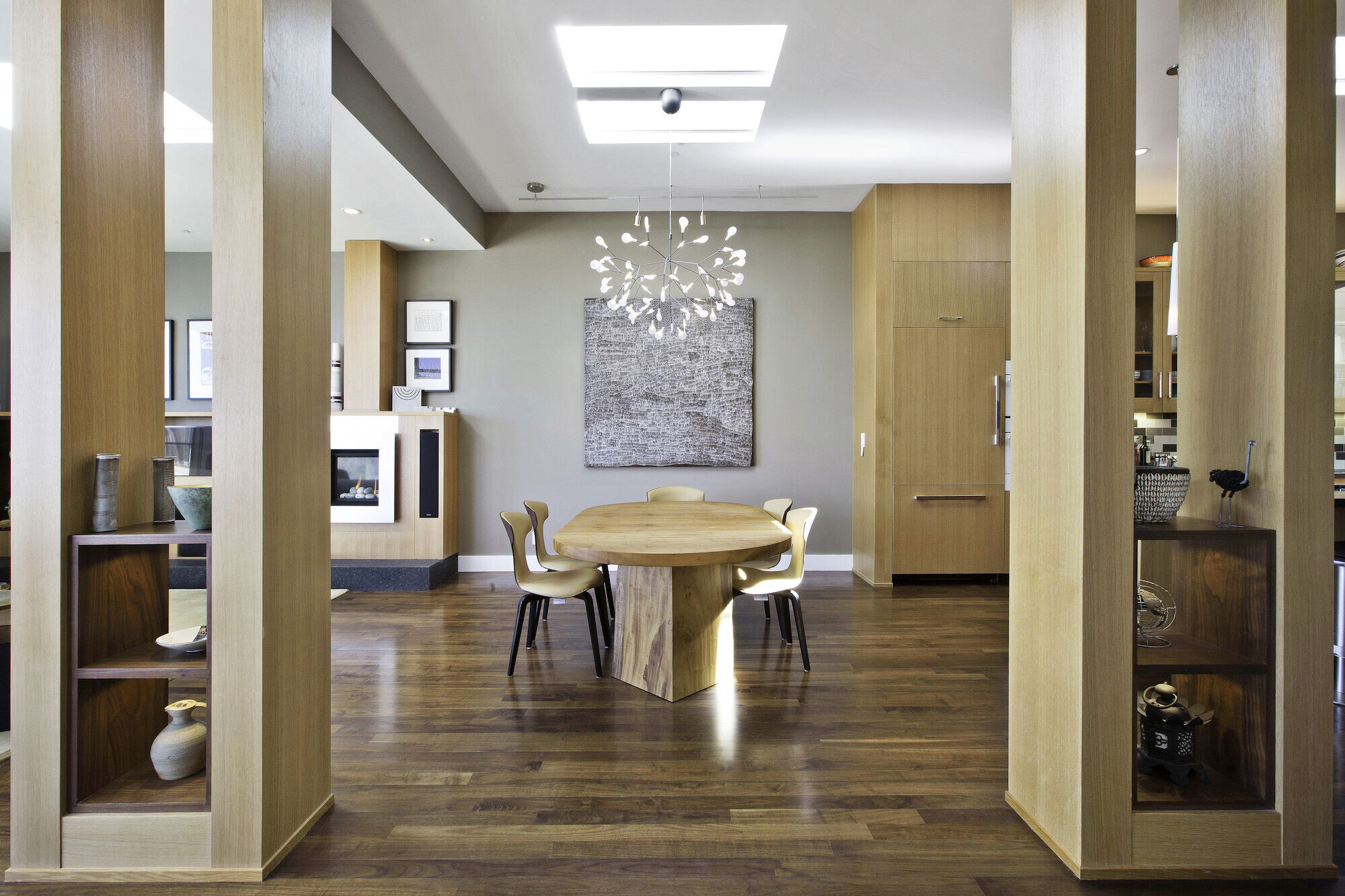
DNM Architecture designed the bed, end tables, blanket hutch, and dresser. Ash and Walnut woods have been used to create an overscaled box-joint pattern with the drawers and gently curved edges of each piece. The bed has been custom designed and rests on supports that, when reversed, will raise the bed a few inches, turning it from a lower platform-style bed into one a little easier for an aging owner – when the time comes. Each piece of furniture is a unique piece of art by itself, but gathered together, they become a gorgeous custom collection.
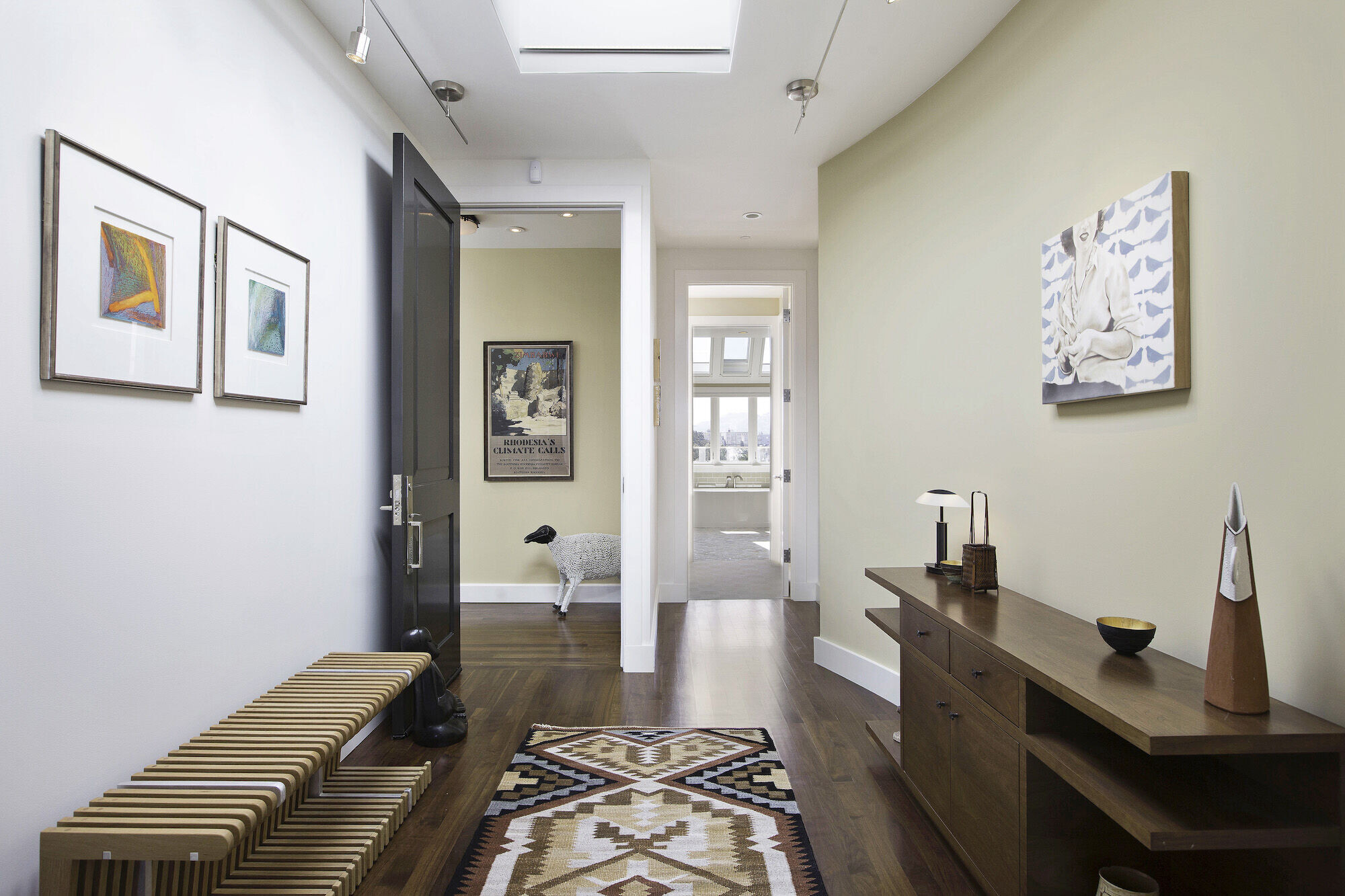
Moving back to the entrance and continuing towards the rear of the unit, the former guest bath becomes a small study that features a DNM custom-designed, wall-mounted working desk.
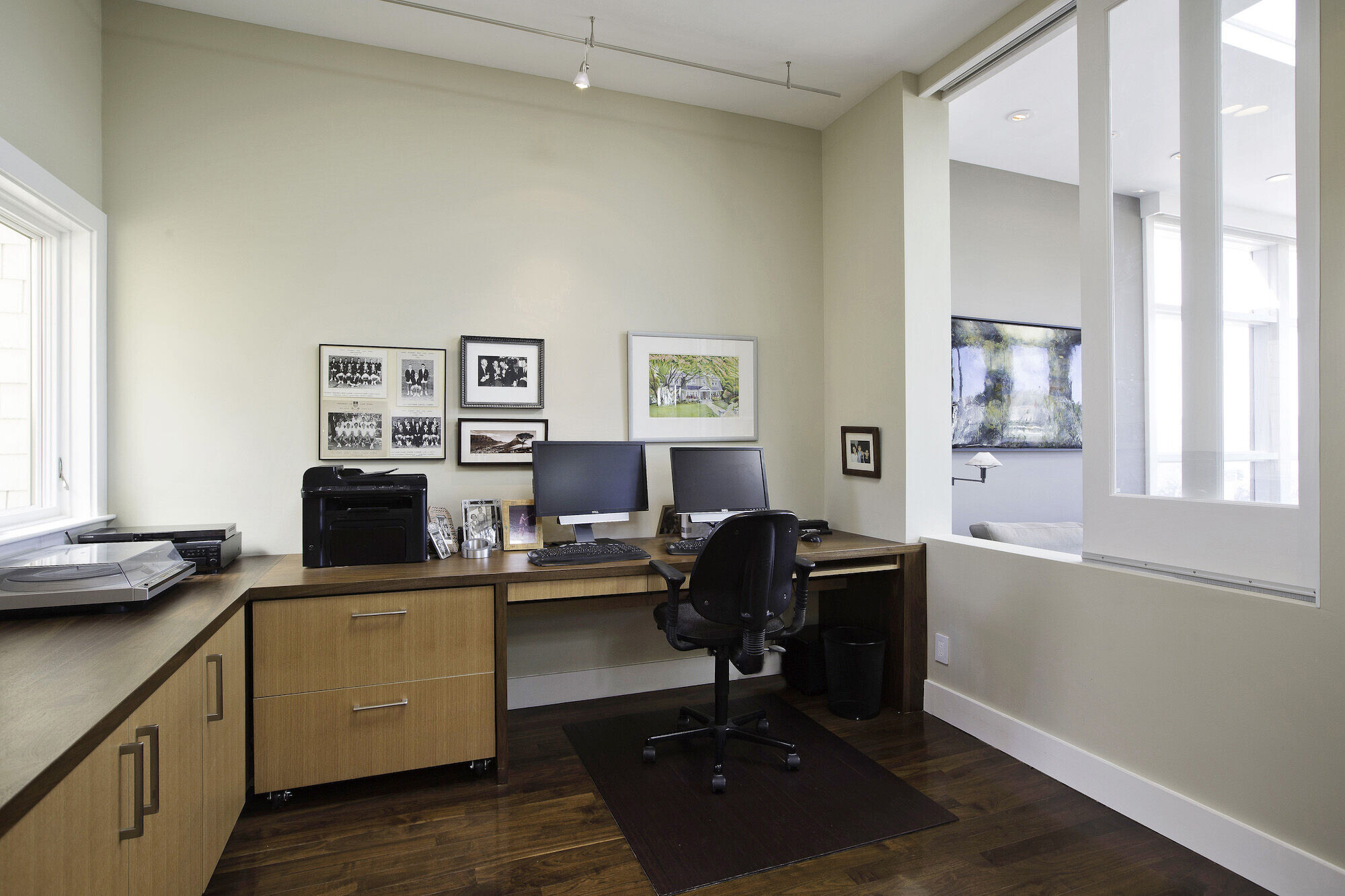
Continuing towards the rear of the unit, the real star of this renovation comes fully into view. Fully half of the condominium has been transformed into a luxurious open living space that combines kitchen, dining and living rooms. This new chef’s style kitchen is centered around a stunning 11-foot island and is fully outfitted with top-line Miele and Thermador appliances. Custom cabinetry and millwork in white oak contrast beautifully with the darker walnut floor. The countertops are a lovely flame finished granite, and the backsplashes are contemporary glass tiles.
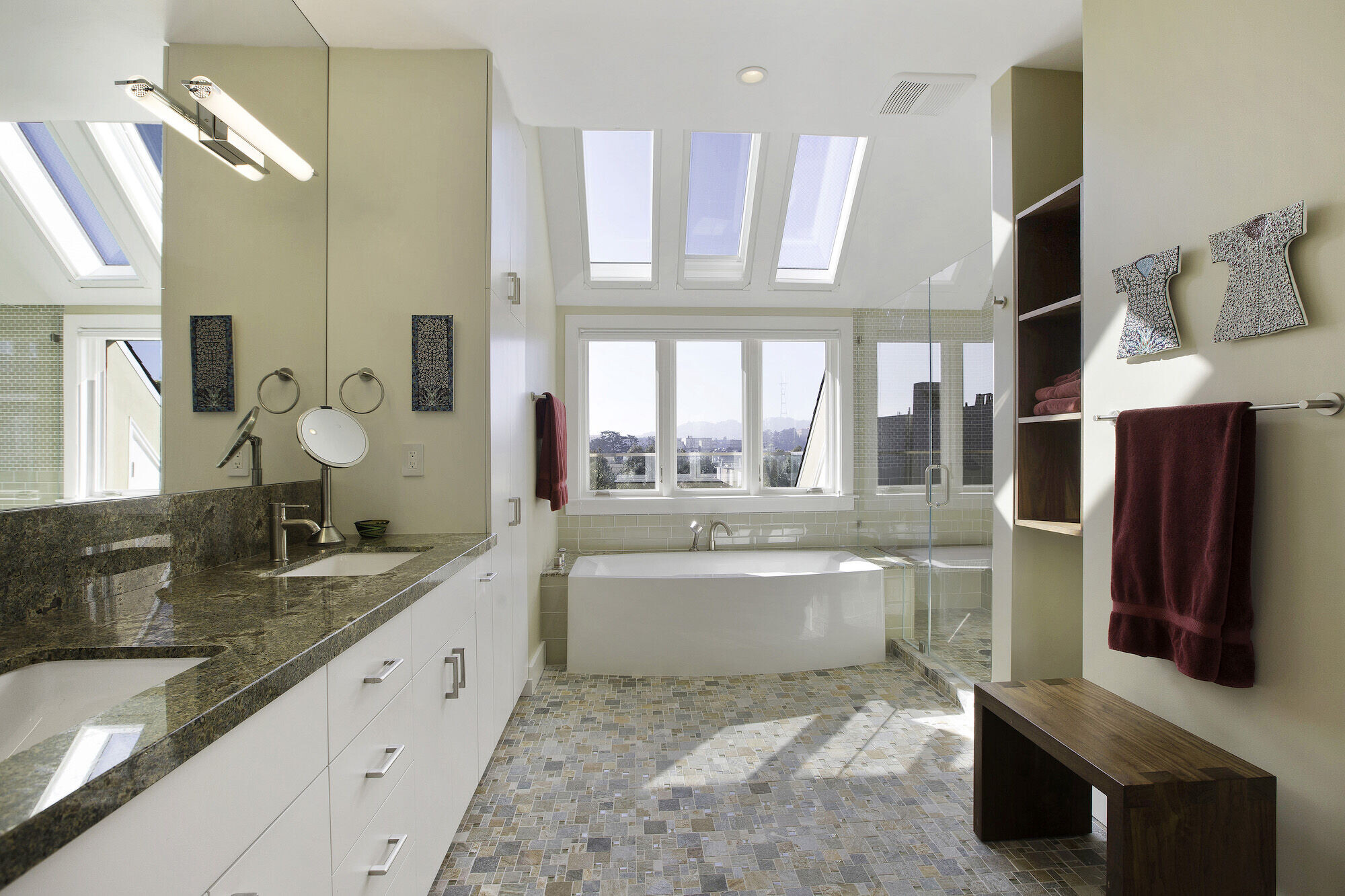
Because the existing roof had to be retained, its center support wall could not be completely removed. In its place, a line of white oak and walnut display cases conceal structural columns supporting the roof. The dual-purpose elements provide a perfect spot to showcase art and collections, while also defining the kitchen space without blocking light as a solid wall would. The ceiling here is slightly raised, and skylights have been added to allow more sun in from above.
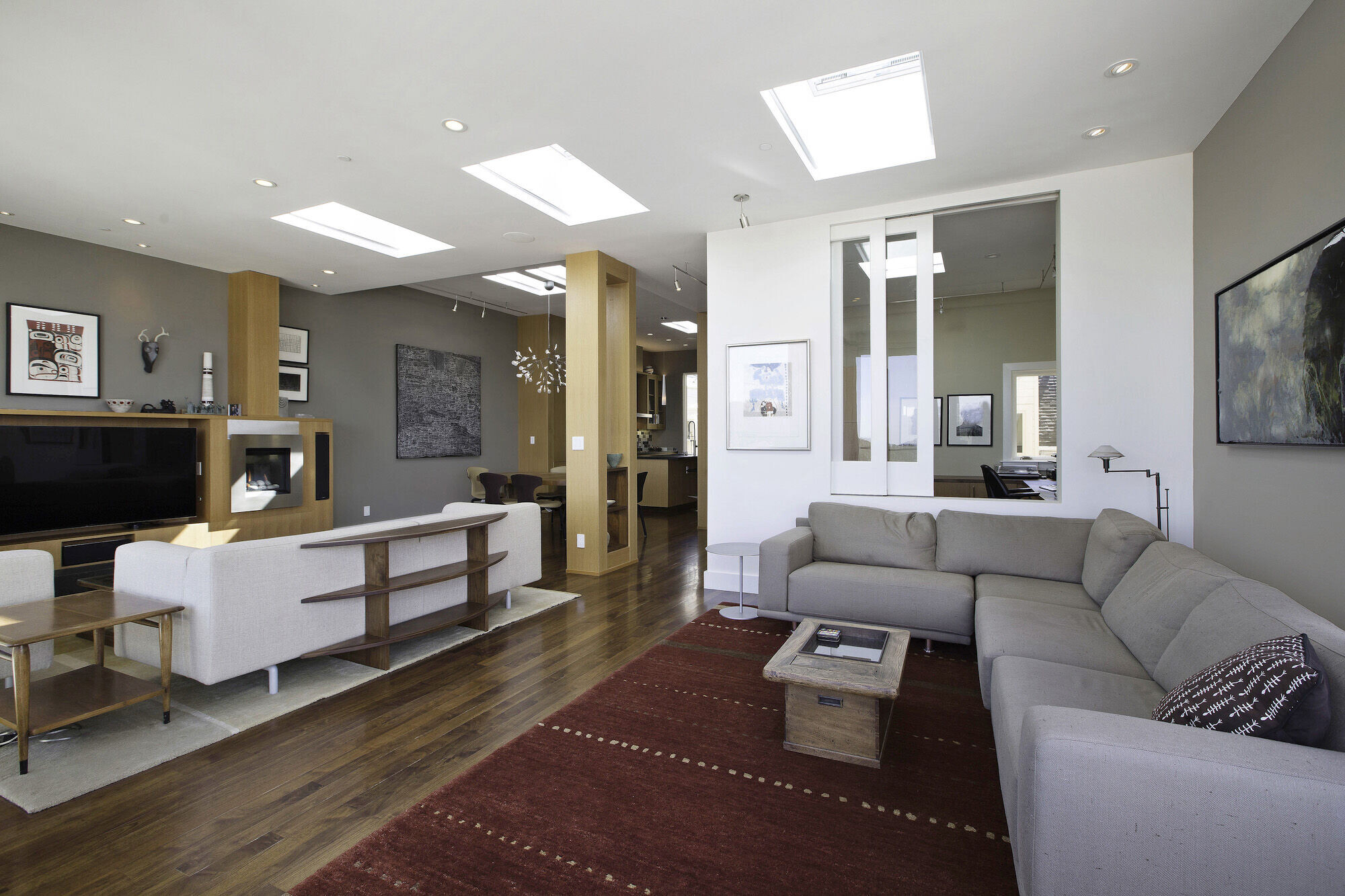
In the newly reclaimed court space is the dining area, which also features a DNM-designed circular table made of California bay wood which can be extended into an elegant oval that seats 10. A Moooi Heracleum II Chandelier hangs above the table, a signature fixture in DNM Architecture’s interior design.
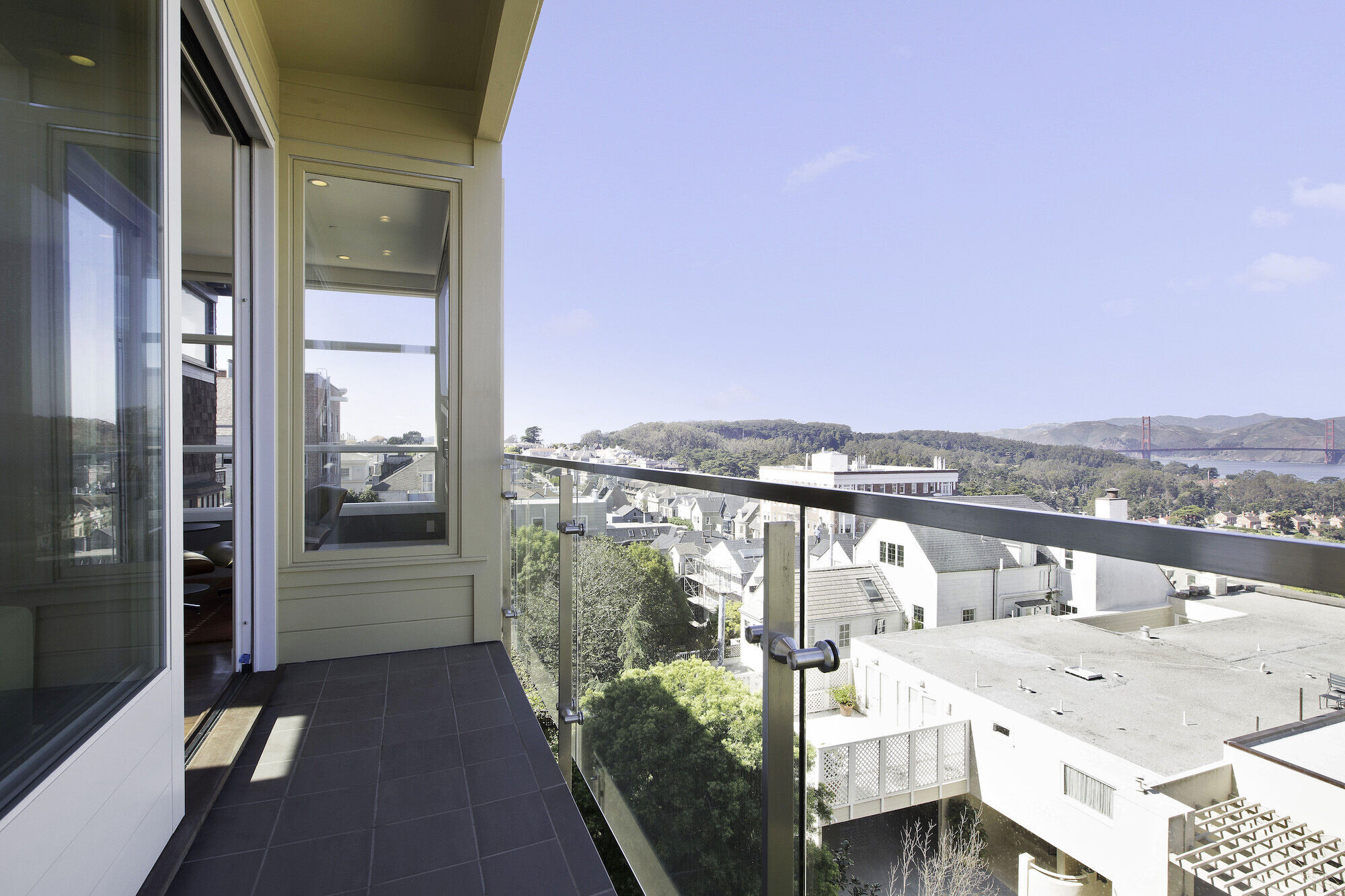
Across from the new kitchen and dining area, a large walk-in pantry and spacious home office occupy what was previously the kitchen. The office features custom cabinetry that matches that found in the kitchen, and two sliding pocket windows that help bring natural light into a somewhat windowless room.
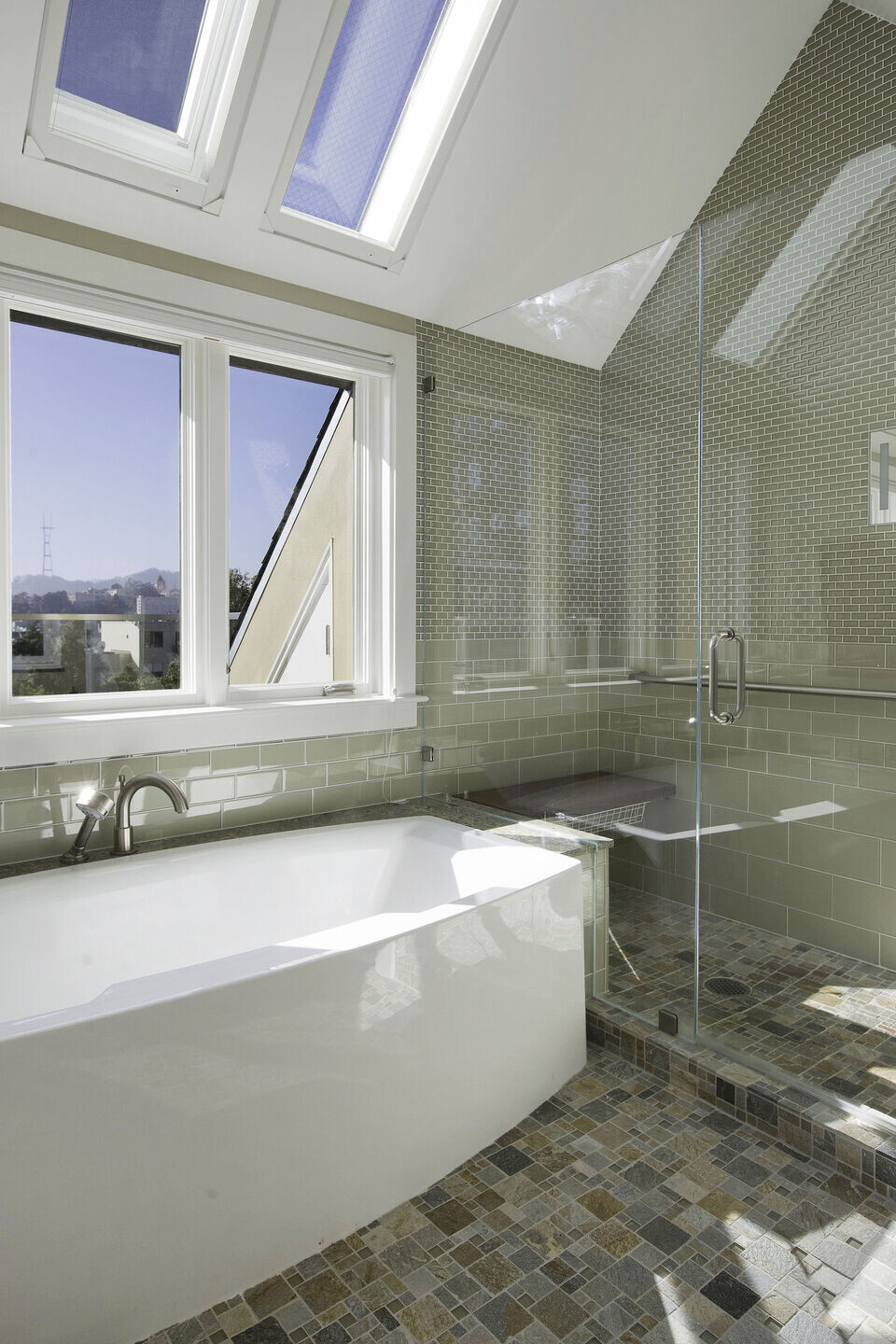
Finally, the redesigned living room is a space to truly enjoy. There are two distinctly defined seating areas (one for TV and one for conversation), and both take advantage of the glorious, newly-exposed scenic view. The old thick-wooden-frame windows and wood-burning fireplace have been completely removed and replaced by large windows and sliding glass doors that provide unparalleled views of the San Francisco Bay and Golden Gate Bridge. A custom entertainment center with gas fireplace matches the rest of the home’s millwork, and a half end-table of darker walnut sits behind the center couch, adding a bit of color and modernist contrast.
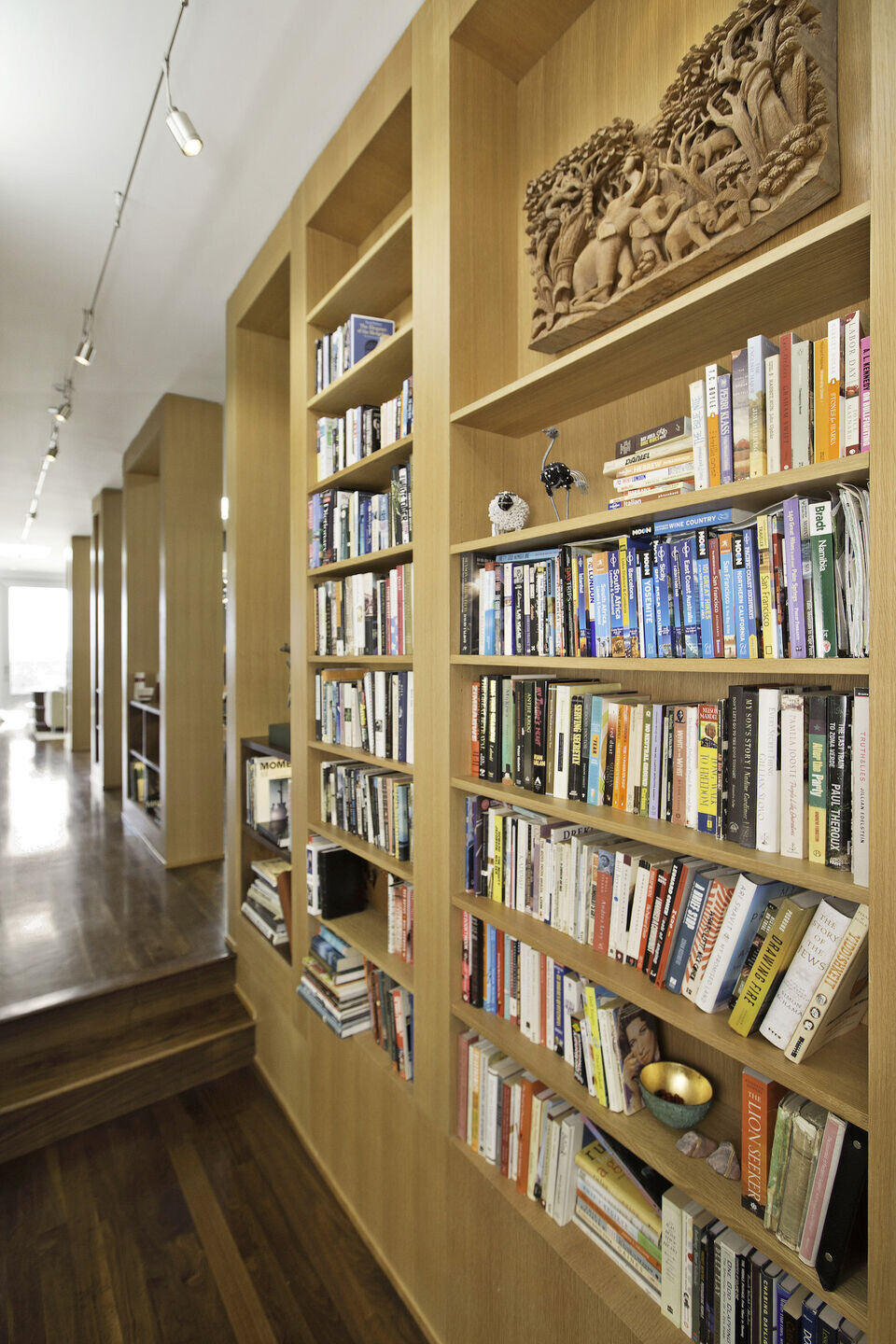
In addition to featuring the view, the large sliding glass doors provide immediate access to the north terrace. The new glass railing that has been installed continues past the balcony to run the full width of the building. Inside the living room, in the space adjacent to the terrace, additional sliding glass doors open to fully expose the room to the outdoors, four stories up (protected by the railing, of course). When both sets of doors are open, the indoor/outdoor connection at this elevation – with this view – is truly inspiring, thrilling, and completely awesome.
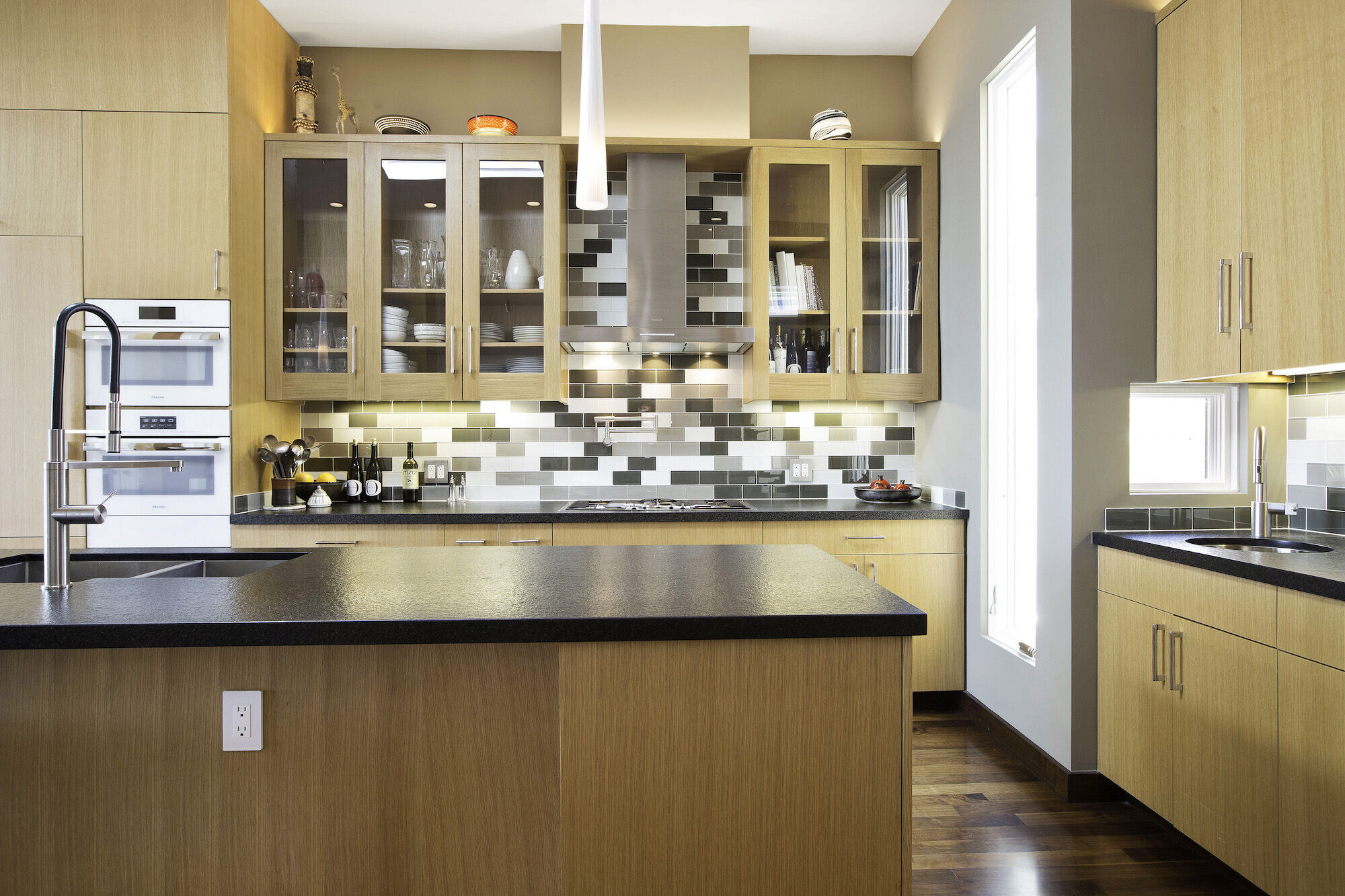
Modern living is by no means restricted to single-family homes in the suburbs. DNM Architecture has maximized the potential of this top floor Presidio Heights condominium by reclaiming wasted space, opening the floor plan, and adding more windows to capture sunlight and glorious views. This amazing renovation is truly a wonderful example of modern urban living at its finest.
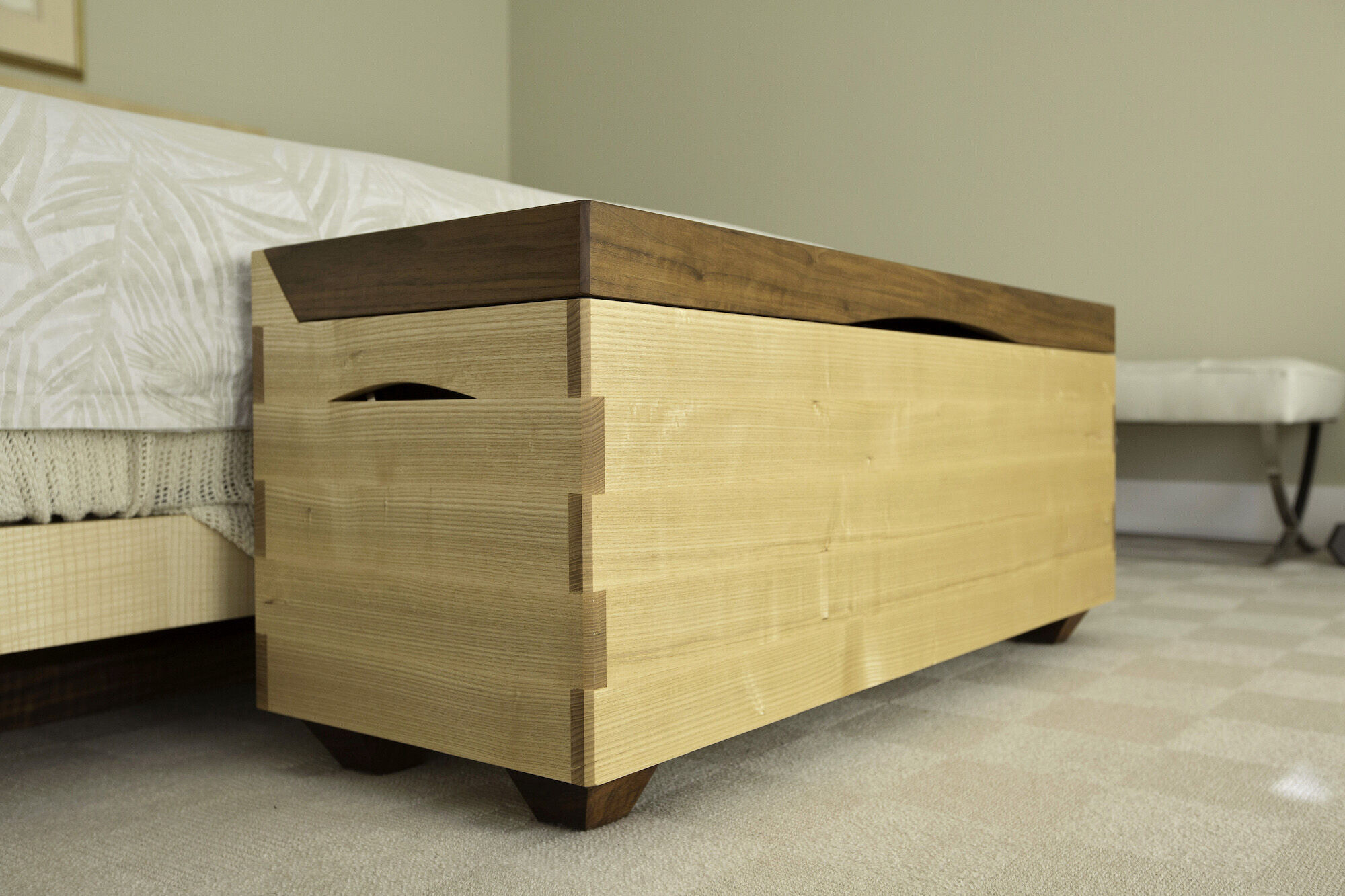
Architects: DNM Architecture
