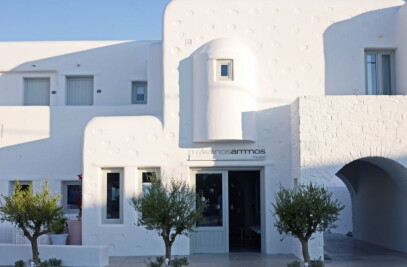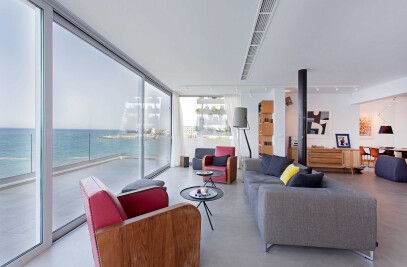In an unadulterated landscape between olive-cypress trees, rosemarine and wild plants, four kilometers from Galaxidi, in a big estate with slope and different level terraces with an old building-house in a moderate condition.




The study was for the full reconstruction of the two story house with a basement (that due to the slope of the plot one side is a ground floor, located on an elevated area with views towards Galaxidi, Itea’s bay, Itea and Parnassus mountain. The reconstruction with functional modifications, creation of new spaces according with the new needs, replacement of facilities, flooring, coatings, roofs.




The old warehouse, an independent construction across the main house, was modified and turned into a guest room. Added functional spaces, like the big balcony of the first floor, pergolas on the exterior space of the kitchen, the east bedroom of the ground floor and on the parking spot.




On the interior spaces, mortar with the same color on all the walls, unified flooring and coating on the bath walls with big cotto style tiles, in the color of soil, white wooden internal frames and white roofs. Natural and black wood on the furniture, fixed and mobile, completes the image of the interior.




Special emphasis was given to designing the outdoor spaces. Using modern materials, in a dialogue with the area’s traditional materials: whole stone and coating, pebbles for the exterior flooring, cement in the form of packed soil on ramps and the parking space, porolith on corridors and on the swimming pool.
The goal was to integrate the building in the natural environment, utilization of the view, creation of relaxing spaces and conservation of the existing planting with some additions.
A house that predisposes to calm-relaxation and communion with nature.

























































