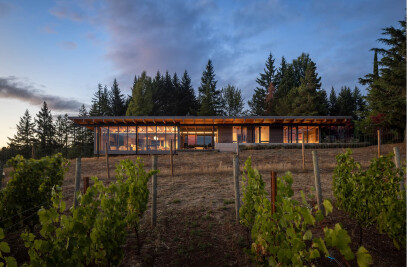Madrona Grove is part of Rose Villa’s Phase 3 of upgrades, additions, and improvements to its 22-acre garden campus. The new senior living home is designed as a 4-story steel-framed building composed of two residential levels, a service basement connecting to neighboring Schroeder Lofts (also part of Phase 3), and a campus administrative floor. The design includes a skilled nursing facility and a small-home model residential care facility with 32 private resident rooms in total. It draws its aesthetic inspiration from the modern farmhouse style and adds character to the campus’s neighborhood feel.
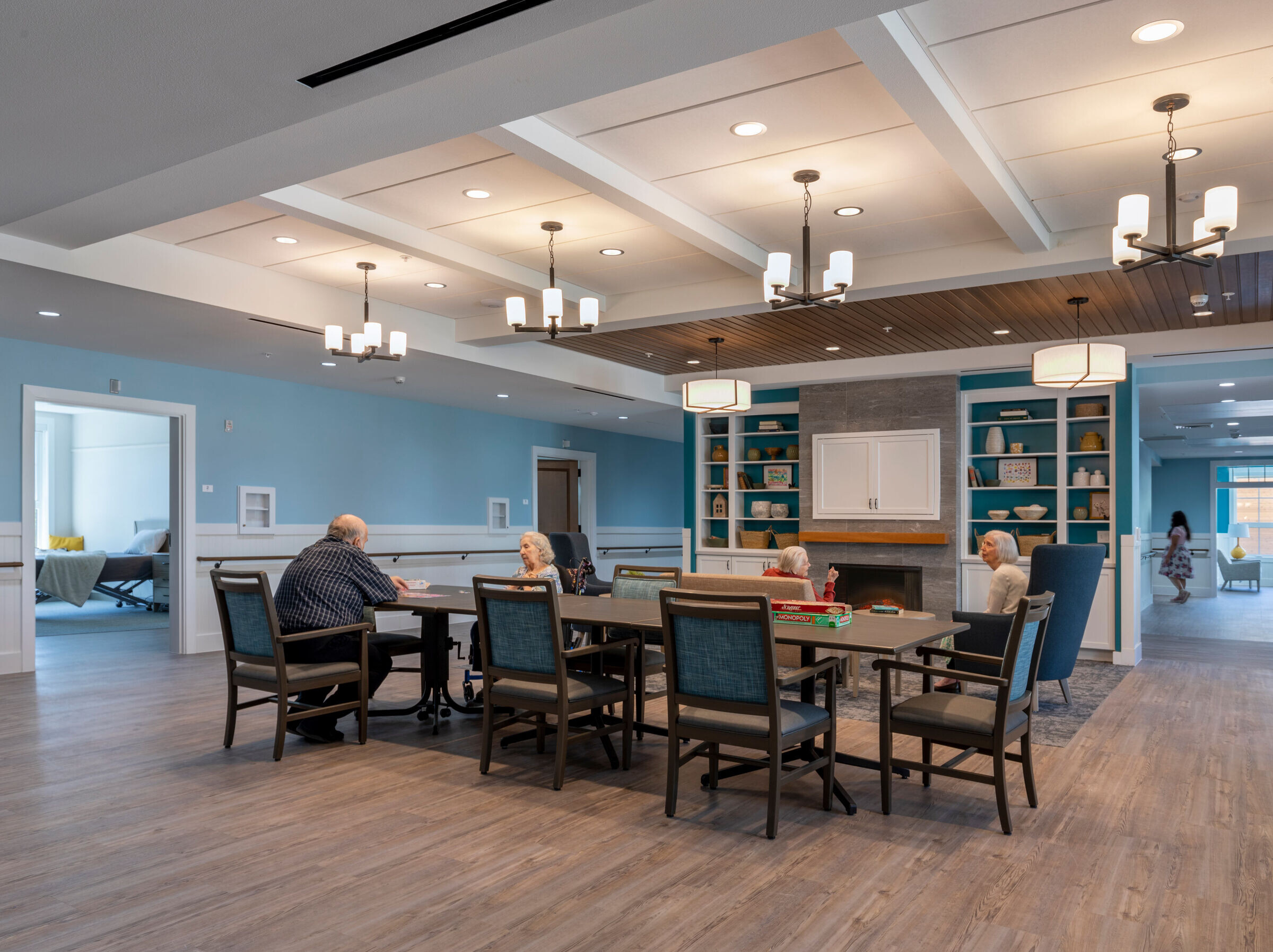
SEA’s design inspiration for Madrona Grove draws from the modern farmhouse style. Rose Villa’s CEO shared a photo of a modern farmhouse home that she loved, and we used it as a springboard. The charm and warmth present in the style add to the small-home model of the building. The facade uses stained cedar, painted board and batten, horizontal siding, and shingle, with forged metal and heavy timber accents. The building has a welcoming front porch and café open to the public.

The interiors are inspired by ‘home’—groups of rooms are ‘households’, and two 'households' are a neighborhood. Each neighborhood has its own kitchen, dining, and living rooms for communal cooking, eating, and residing.

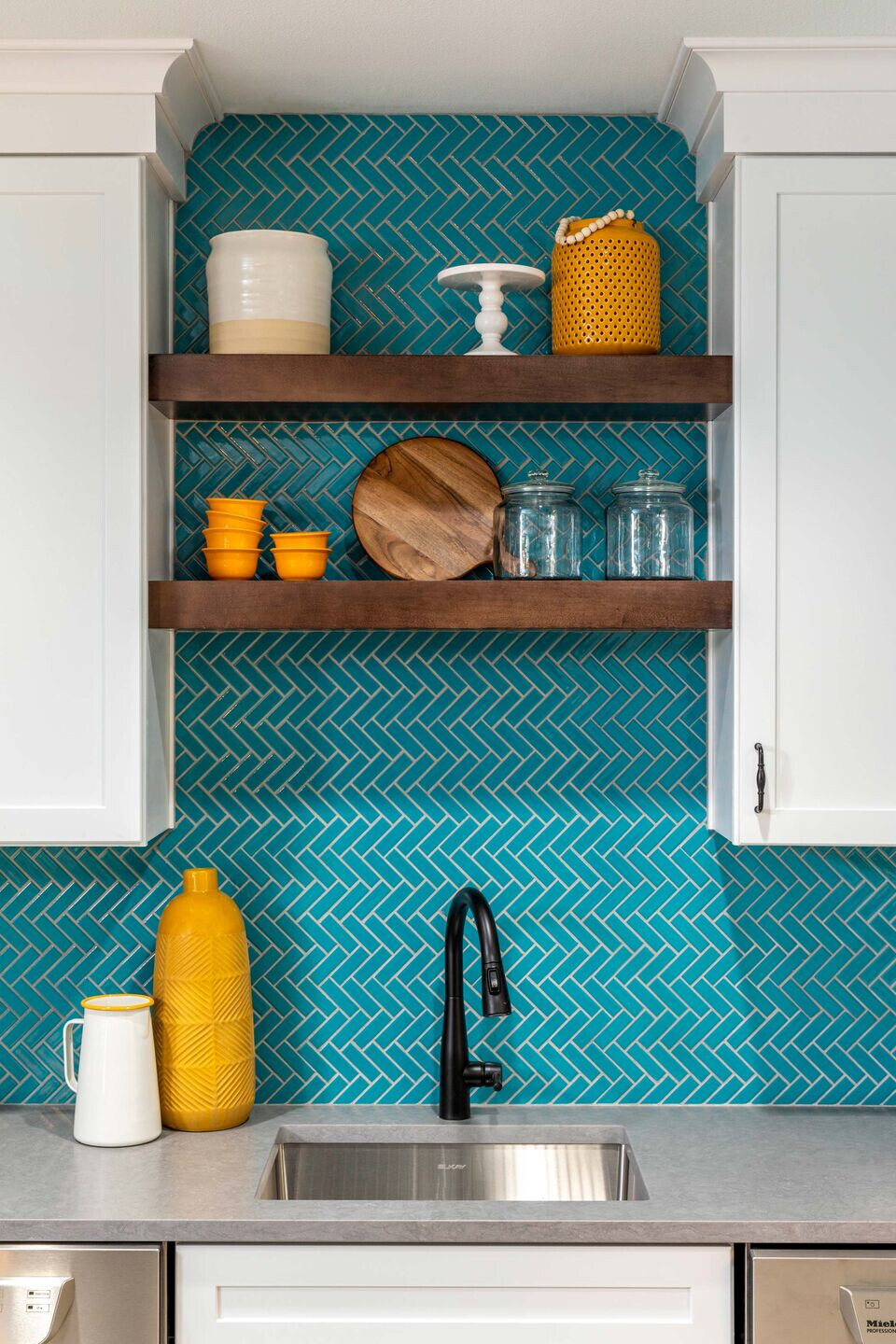
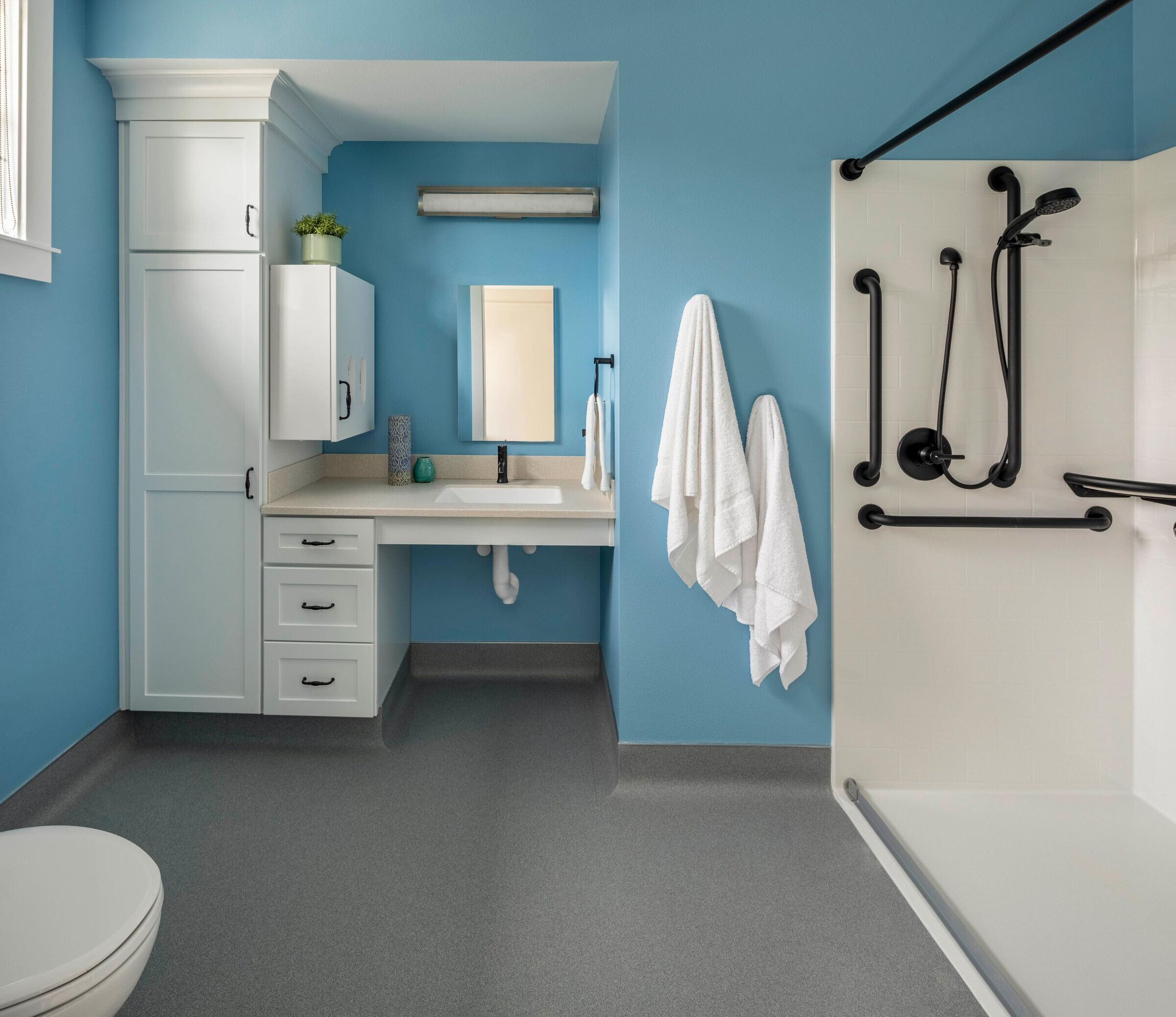
Madrona Grove’s interior centers around independence and connection to the natural landscape. Resident rooms include kitchenettes and bathrooms with walk-in showers, built-in window seats, and generously sized windows, and five of the ground-floor residences include private patios that allow residents to be wheeled outside in their beds, giving direct access to an enclosed garden.

To reiterate the idea of ‘home’ the interior design strived to make the spaces feel residential using restful but vibrant colors, comfortable furniture, residential-style lighting, and inviting common spaces. Both floors have access to outdoor spaces. The first-floor common living and dining spaces open onto an outdoor living room with a fireplace.
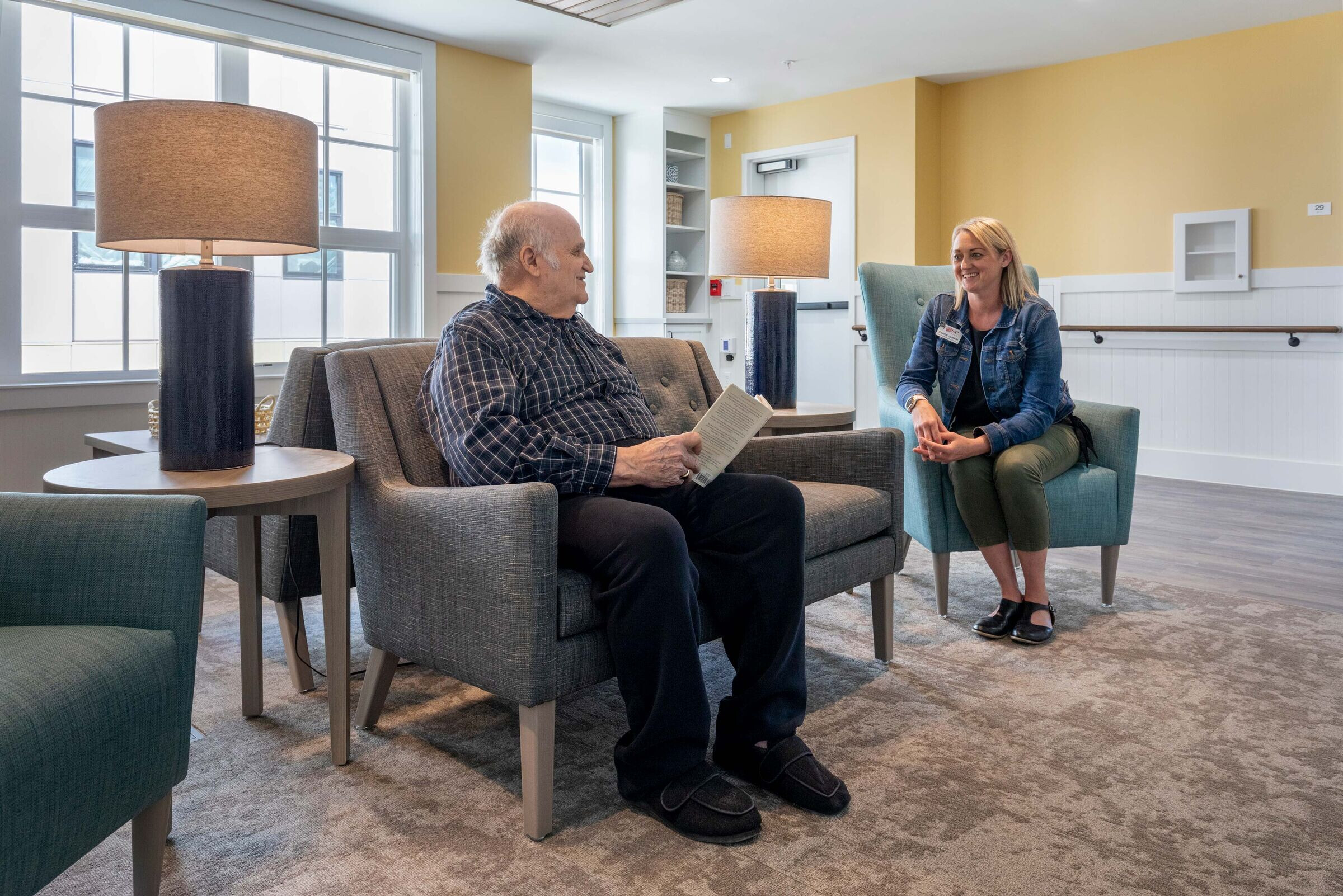
Madrona Grove is a replacement for the campus’s existing skilled nursing facility and is located a matter of feet from it. When Madrona Grove was completed, Rose Villa moved all residents from the existing facility over to the new one within 24 hours and closed the old building for demolition. The sequence of construction and the exiting paths were complex—SEA’s design team worked closely with Rose Villa and the contractor to determine the most cost-effective way to construct the new building while allowing the current residents to stay safely in their existing building.
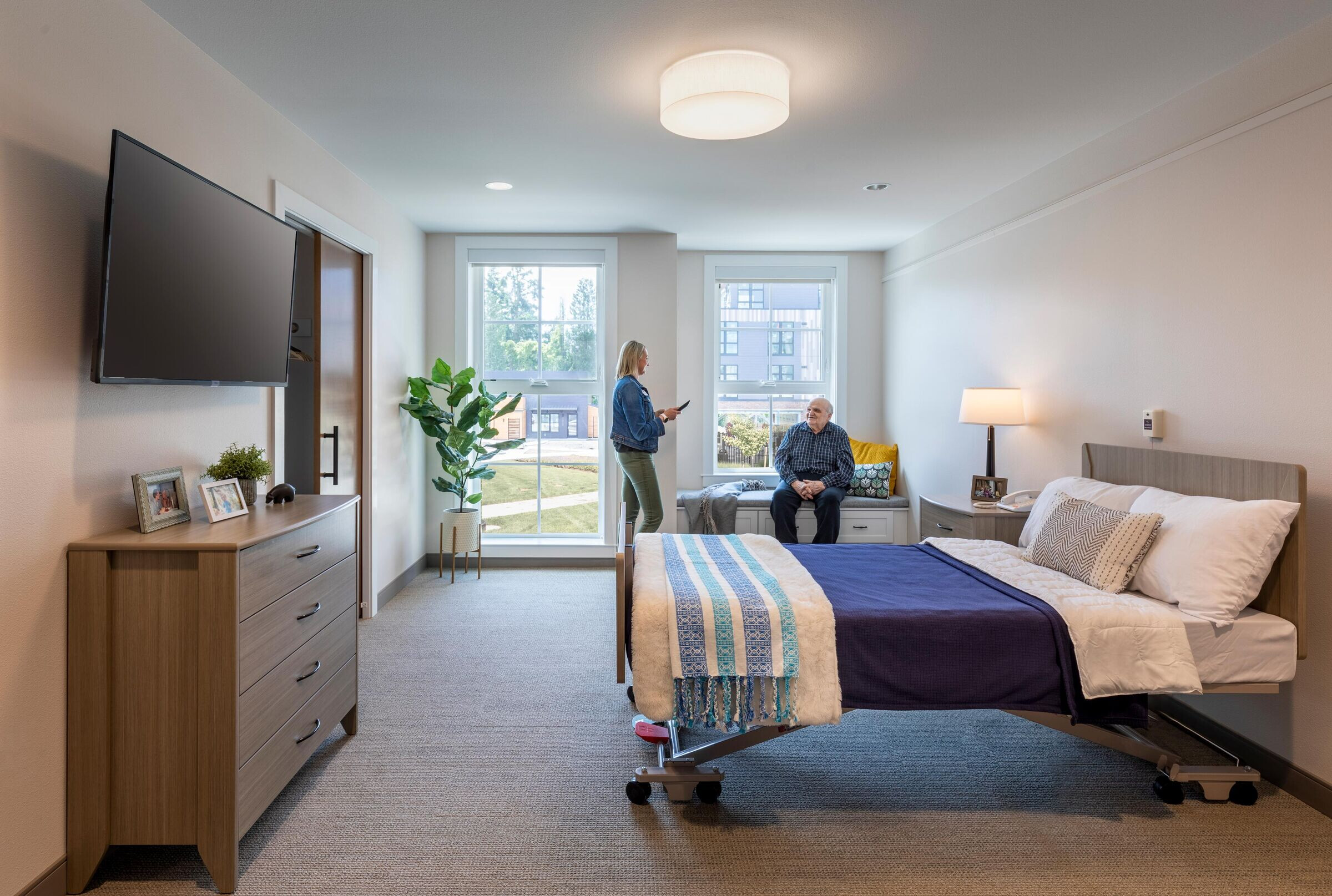
Important to Madrona Grove’s design is that it is home to both residents and to Rose Villa’s administrative operations. The building is organized in an “L” shape hugging the northeast end of the courtyard, optimizing views and outdoor access. The third floor’s design steps back, creating exterior terraces on all sides of the administrative wings and offering outdoor spaces for staff to enjoy. See our blog post on how the L-shaped building is intended to improve residents’ circadian rhythm.
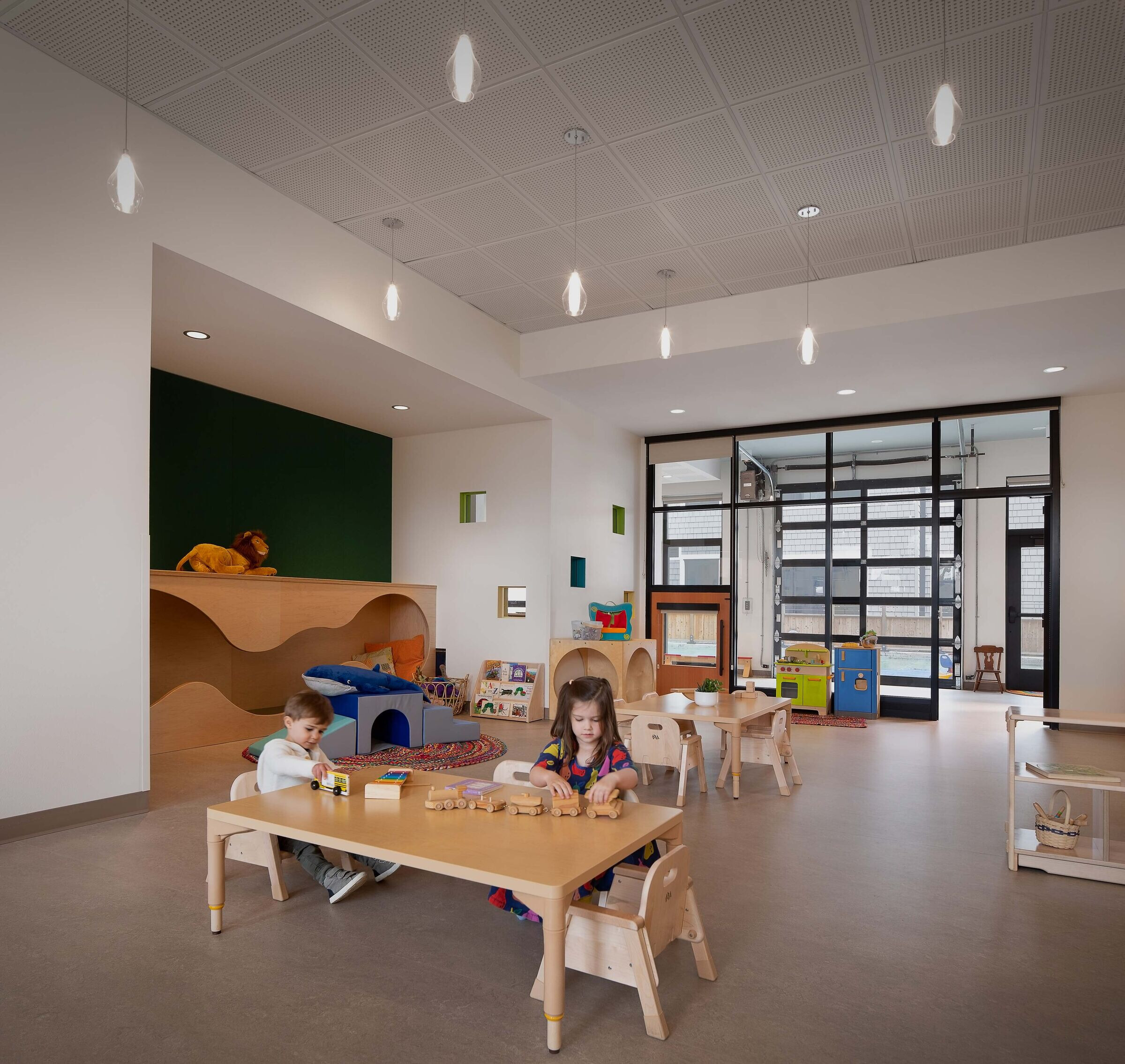
Personal relationships and connections to the community both within and beyond Rose Villa strongly informed the design. The campus’s child development center, called Rosebud, anchors the ground floor of Schroeder Lofts’ north end and provides childcare for up to 36 children. The program connects the residents of Rose Villa to the public as well as creates an opportunity for collaboration across multiple generations. The parents and children have opportunities to cross paths every day as they access the center through the main lobby or play outside in the adjacent playgrounds, including one within the enclosed Madrona Grove Garden.
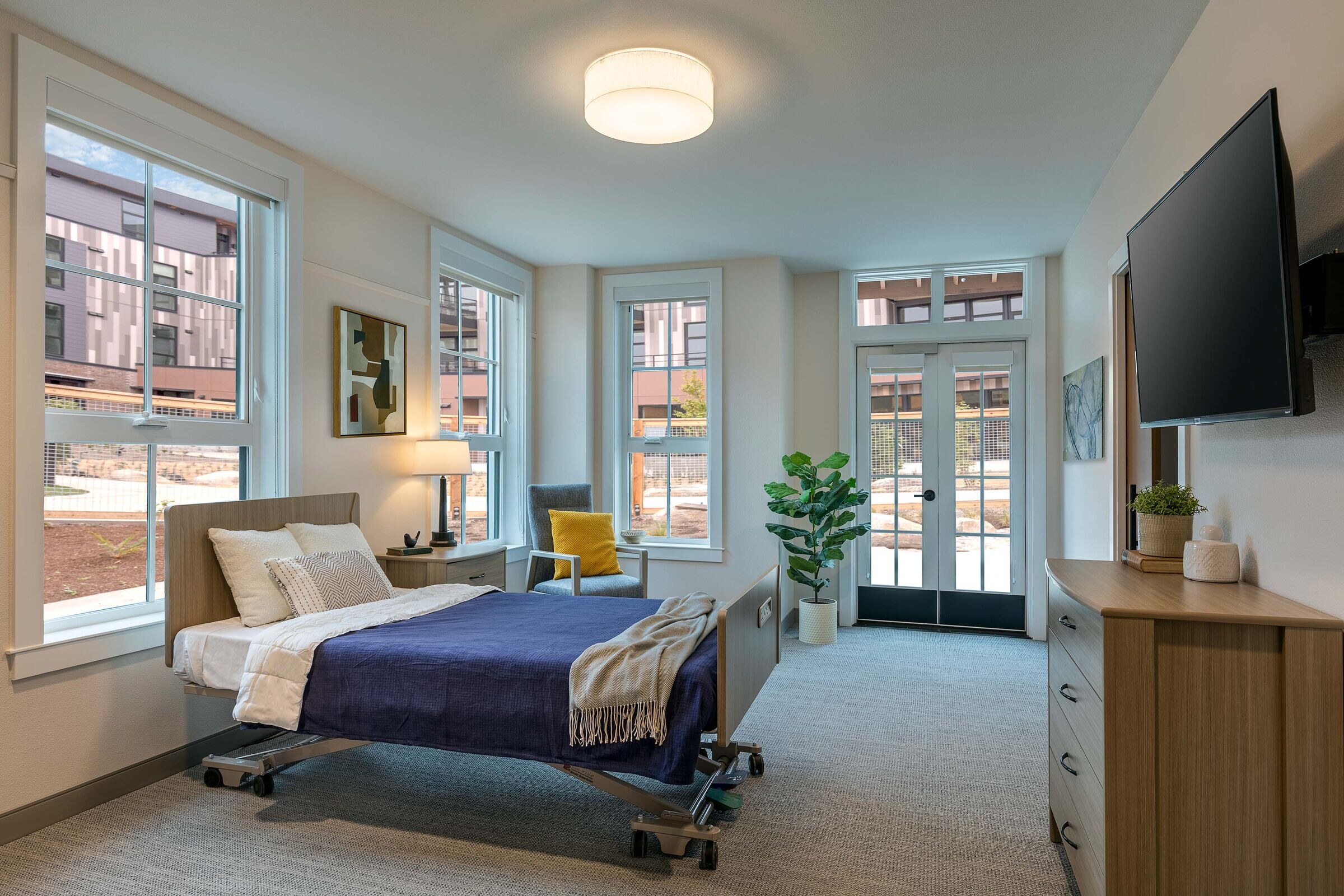
For the staff of Rose Villa, separate circulation systems connect the service areas to streamline operations. The lower level ‘back-of-house’ work area is accessible by multiple elevators and stairwells. The underground facilities include parking, commercial laundry facilities, garbage services, kitchen storage, and equipment storage along with mechanical, electrical, and plumbing infrastructure.
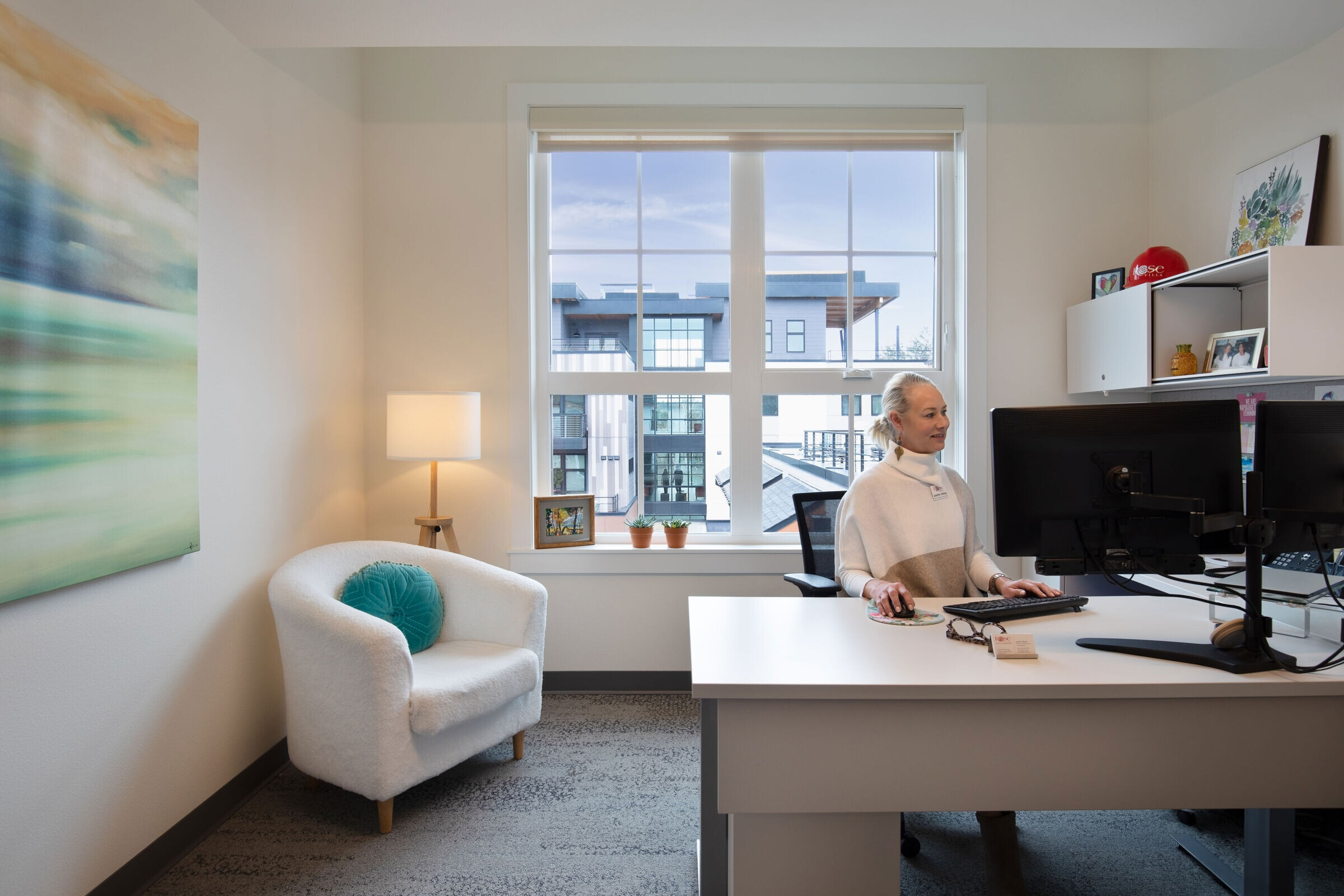
Level 3 of Madrona Grove is a dedicated administrative floor and includes offices, conference rooms, and a large breakroom. The third floor’s architectural design steps back to create exterior terraces on all sides of the administrative wings, offering outdoor spaces for staff to enjoy including spectacular views of Mt Hood.
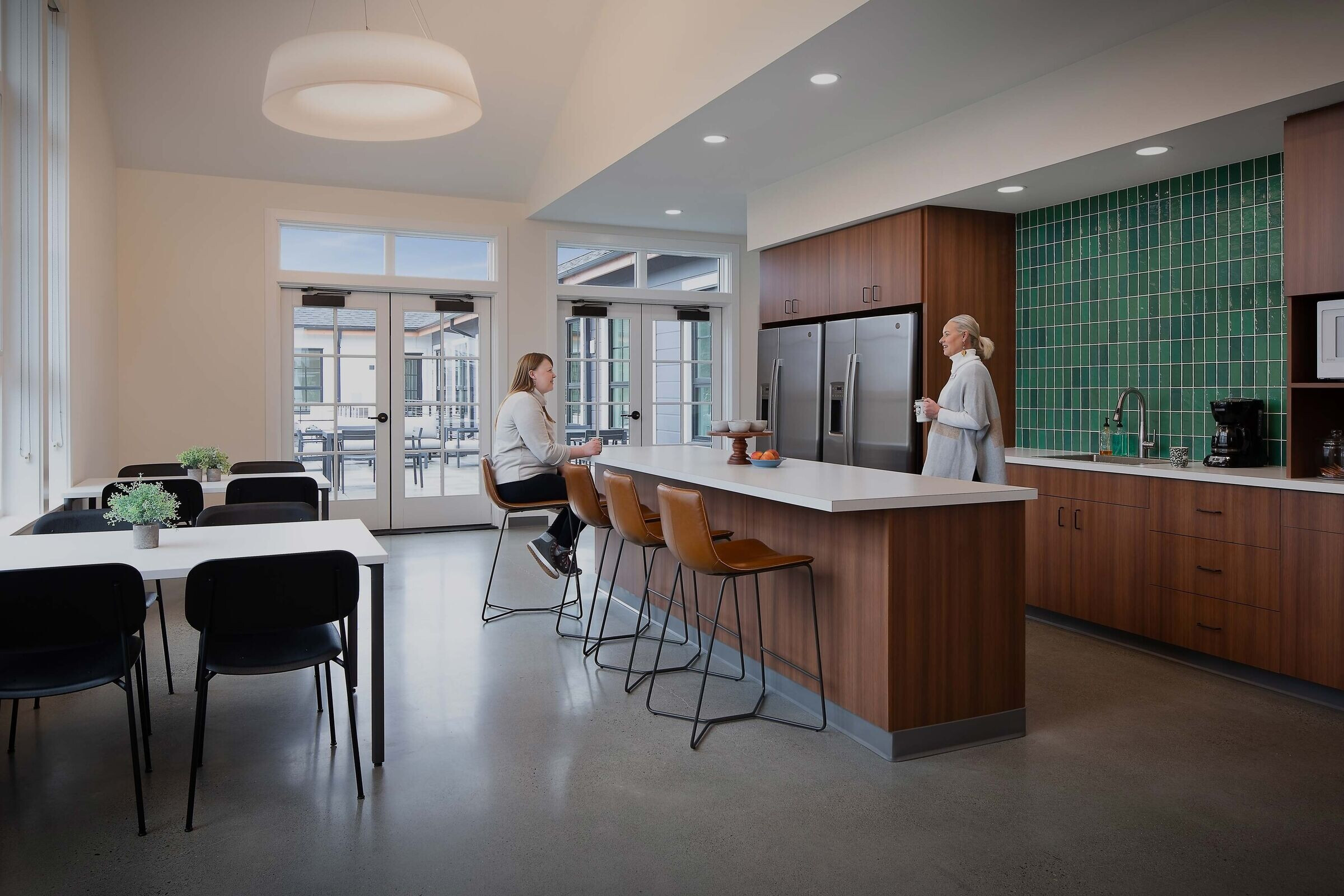
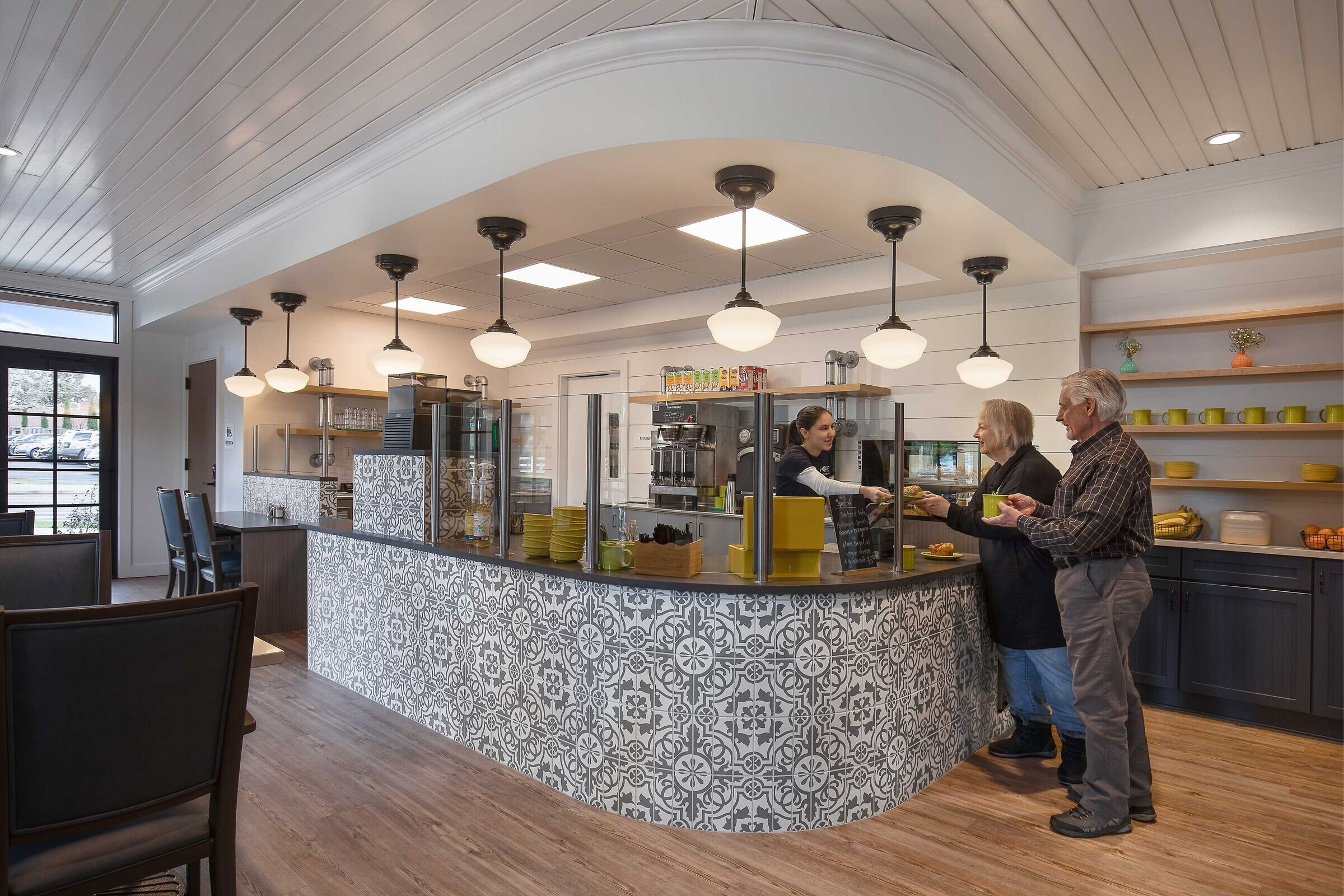
Madrona Grove and Schroeder Lofts surround a shared landscaped courtyard that serves as an outdoor room, encouraging neighbors to interact and creating a strong dialogue between buildings across the courtyard. Despite different typologies and aesthetic characteristics, the design approach ensures that the buildings feel unified.
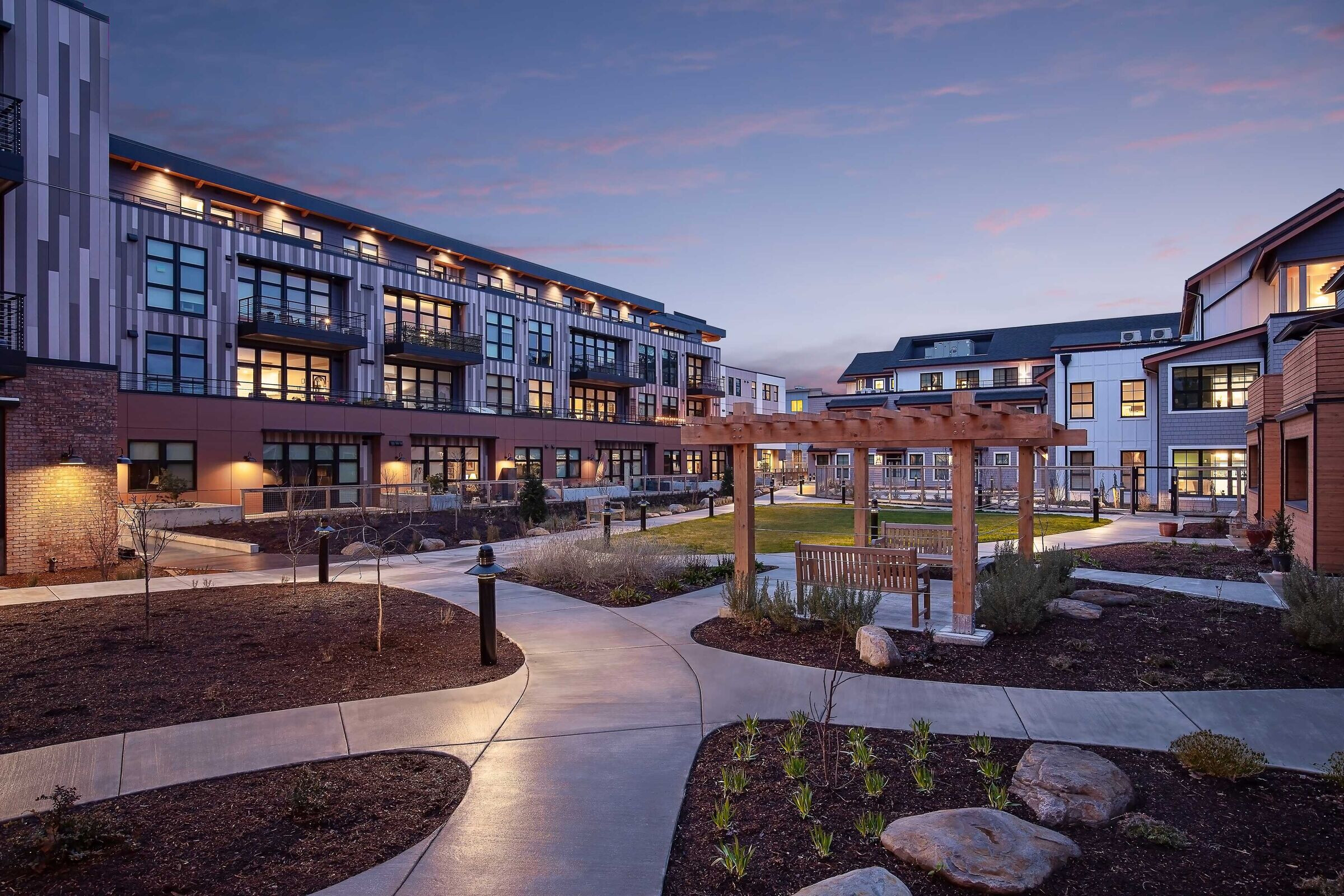
The pedestrian experience is important to the active community and informed how we approached walkways and landscaping. Sidewalks use a higher-quality concrete mix to improve longevity and durability in all-weather seasons. The mix decreases the probability of top layer chafing and pocking and ensures a smoother surface for safety. Landscaping features a variety of textures and bloom periods and is used to highlight public entries and line all paths.

























