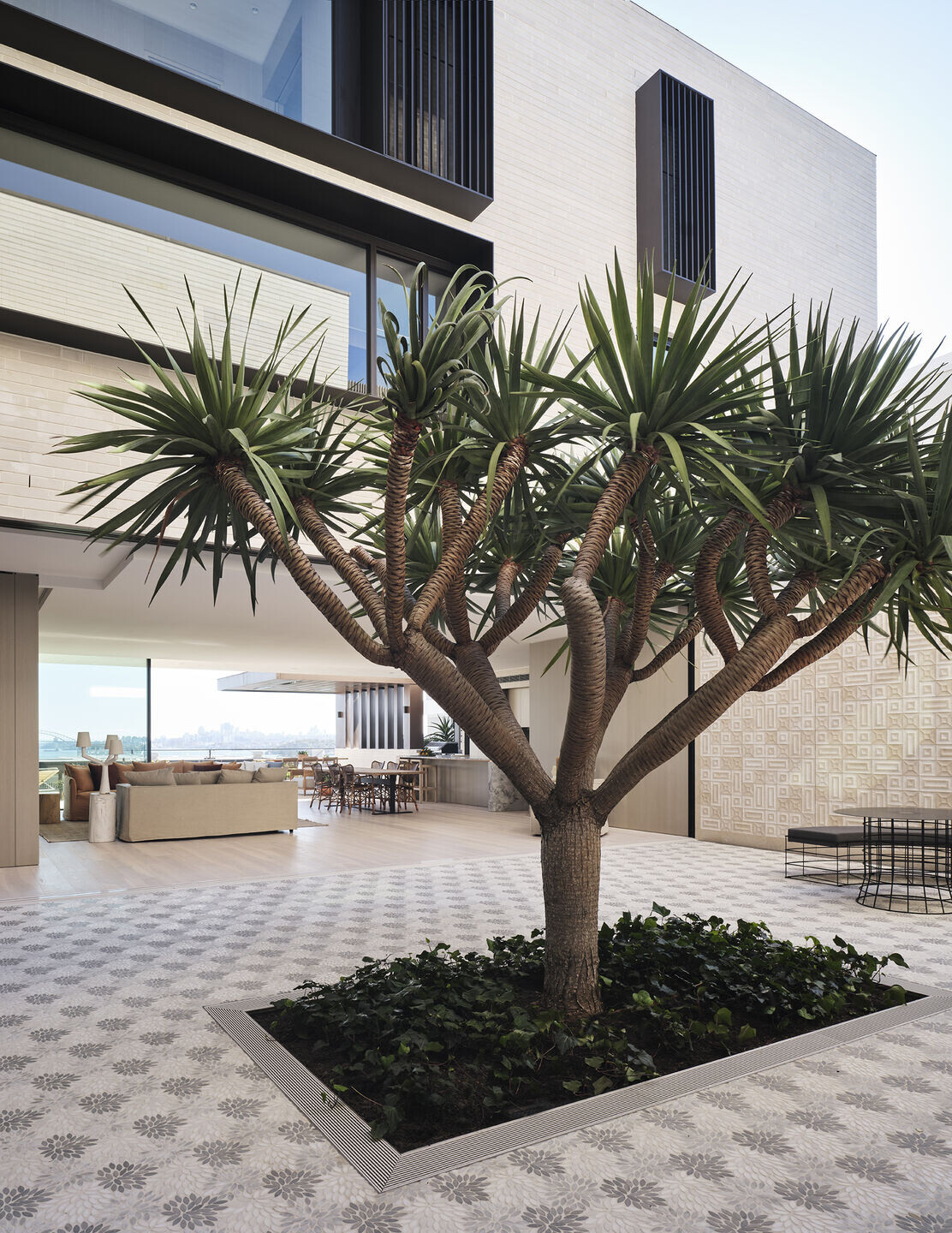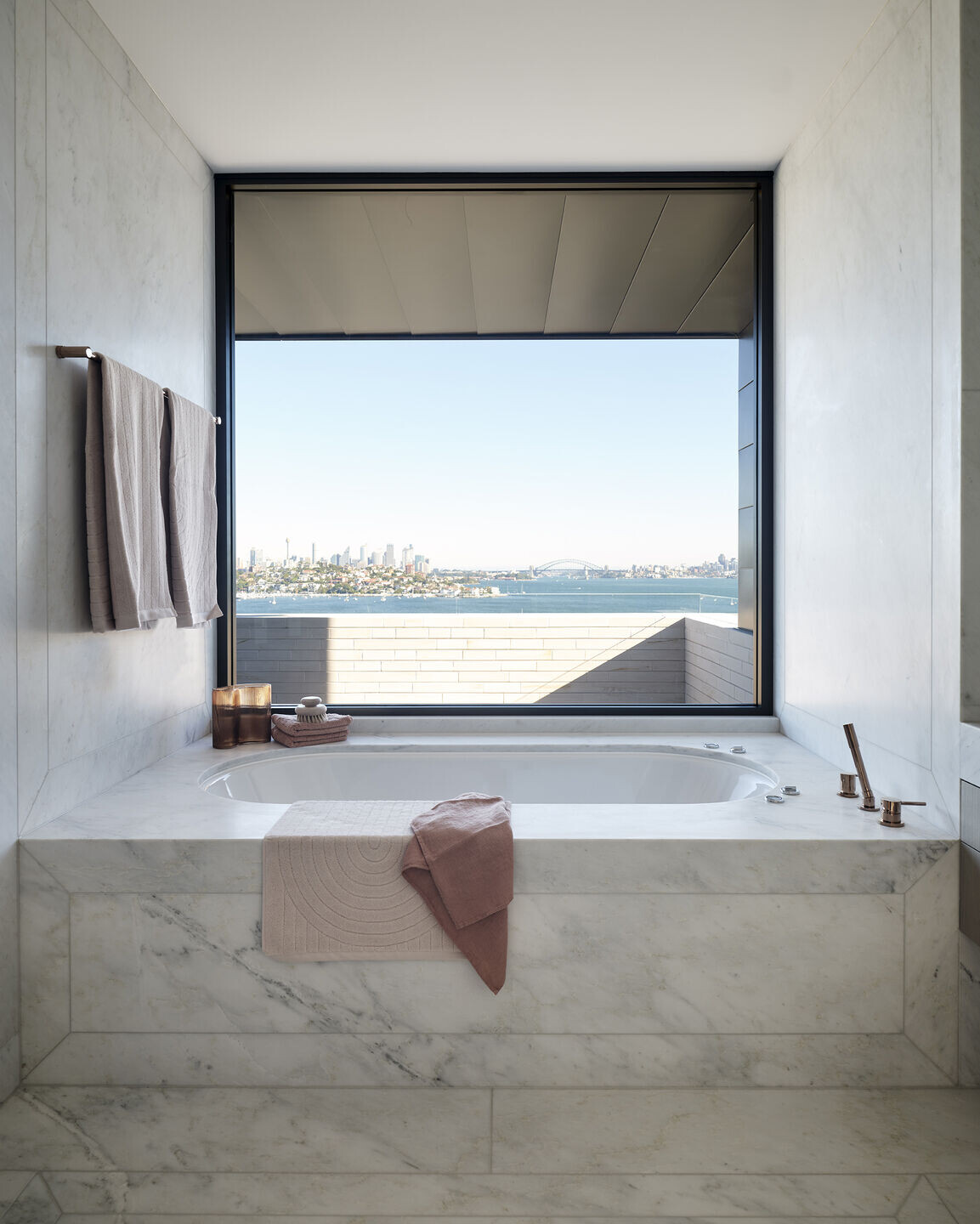Located on a hilltop in Sydney’s Eastern Suburbs, the site faces west towards the city offering a 180-degree harbour view that takes in the Sydney Opera House and Harbour Bridge. It is also exposed to the harsh westerly sun and winds. The challenge was to achieve the clients’ aspiration for a substantial home on a signature site, without obstructing harbour views for neighbours.
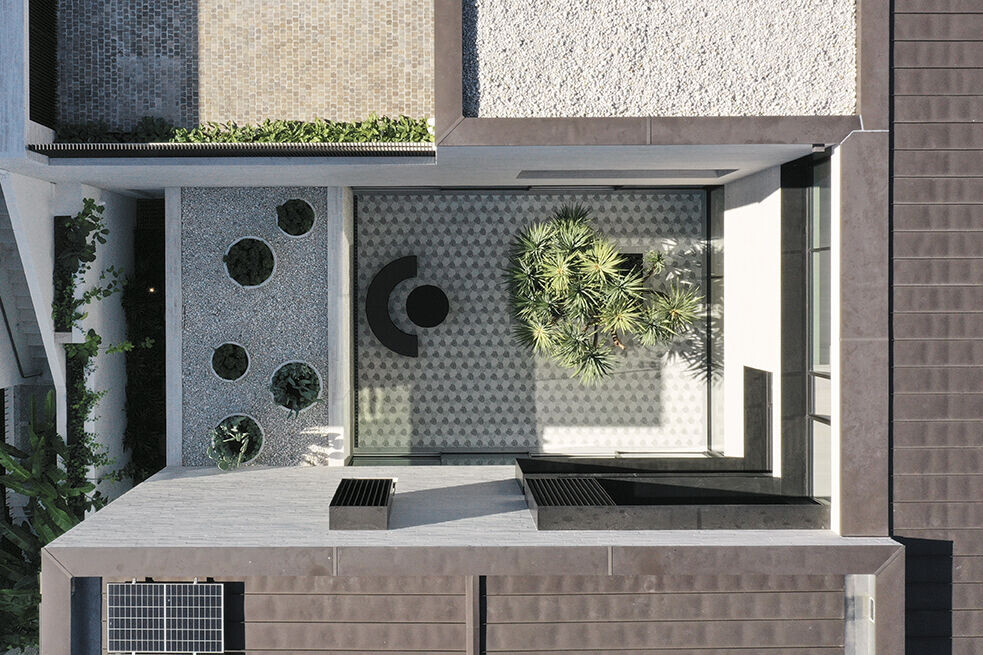
The client wanted a large home of discrete spaces for children and adults, and generously scaled gathering spaces with a swimming pool and outdoor spaces for entertaining. Their list included five bedrooms, four bathrooms, a parent’s retreat, large kitchen and entertaining areas, a swimming pool, double garage and lift. Using the steep slope of the site, the architects buried the bulk of the building into the hillside, giving the three-storey house the appearance of a modest single-storey platform from the street.
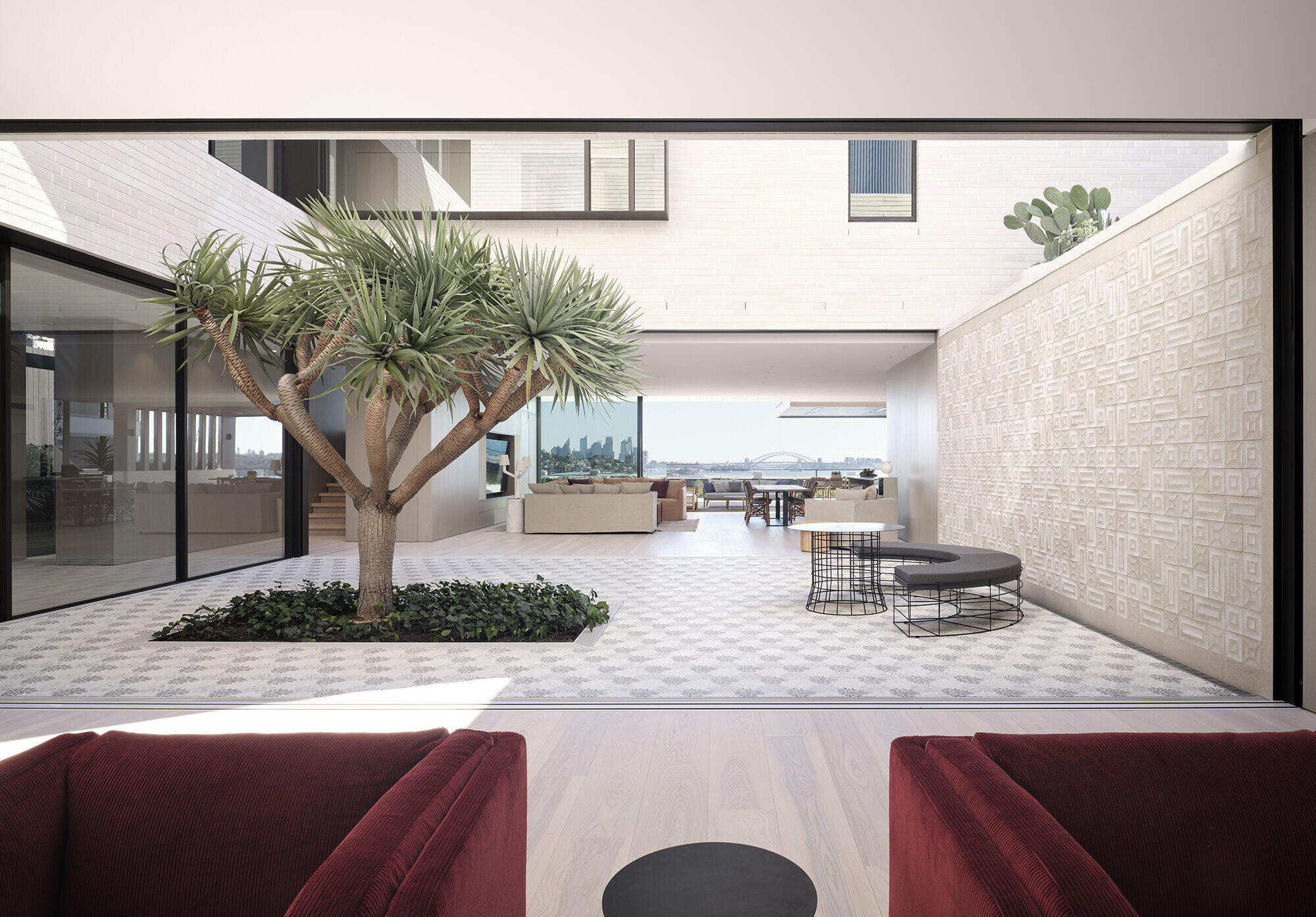
Rooms on each level are arranged around a large central courtyard. This walled and paved courtyard delivers an extensive outdoor area and interior shelter from the westerly aspect. It also connects the middle levels’ public spaces – living room, dining and kitchen – and mediates between the more exposed westerly terrace, that takes in the big harbour view. In form and footprint, the house is a defensive response to its exposed site, says architect and director, Conrad Johnston.
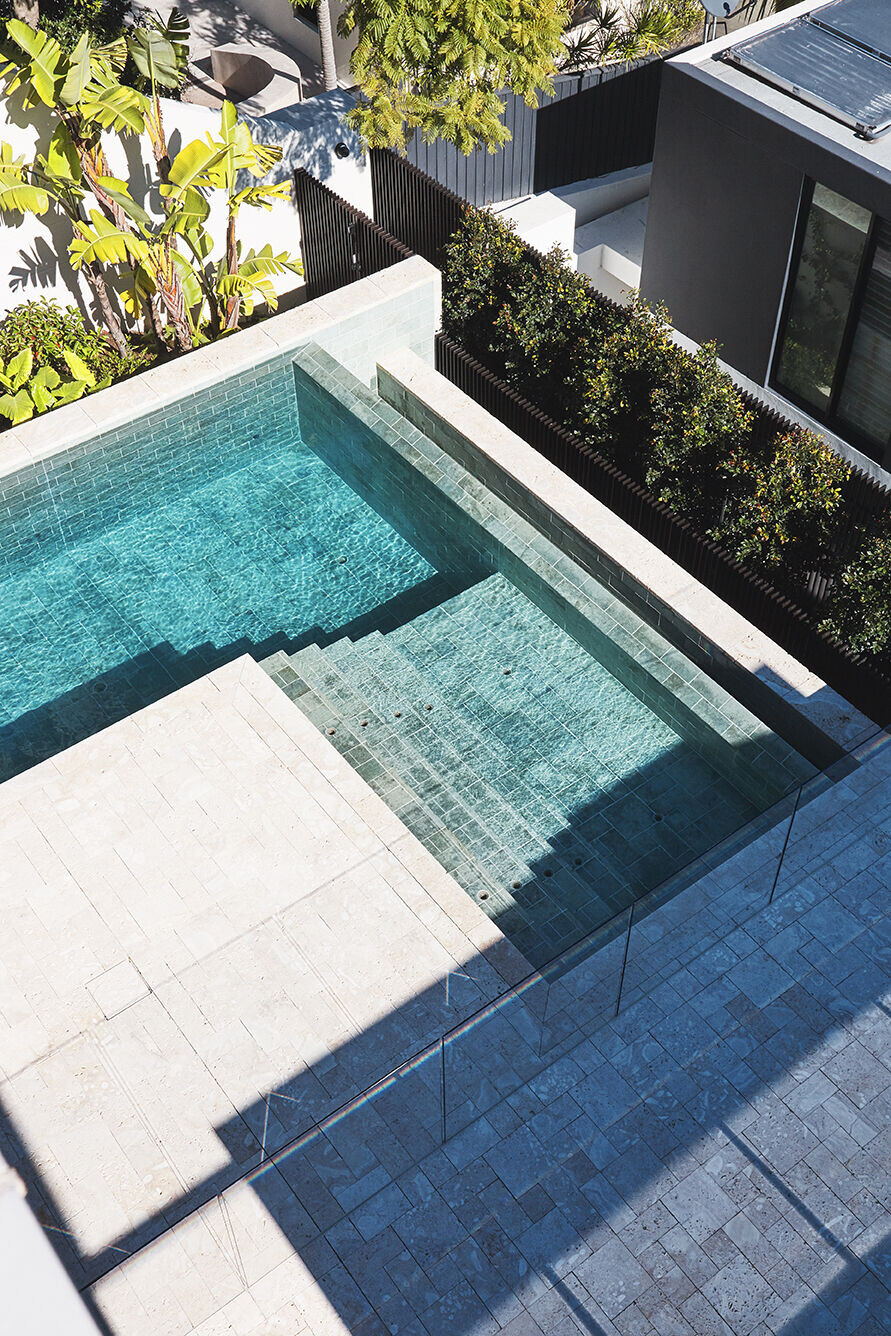
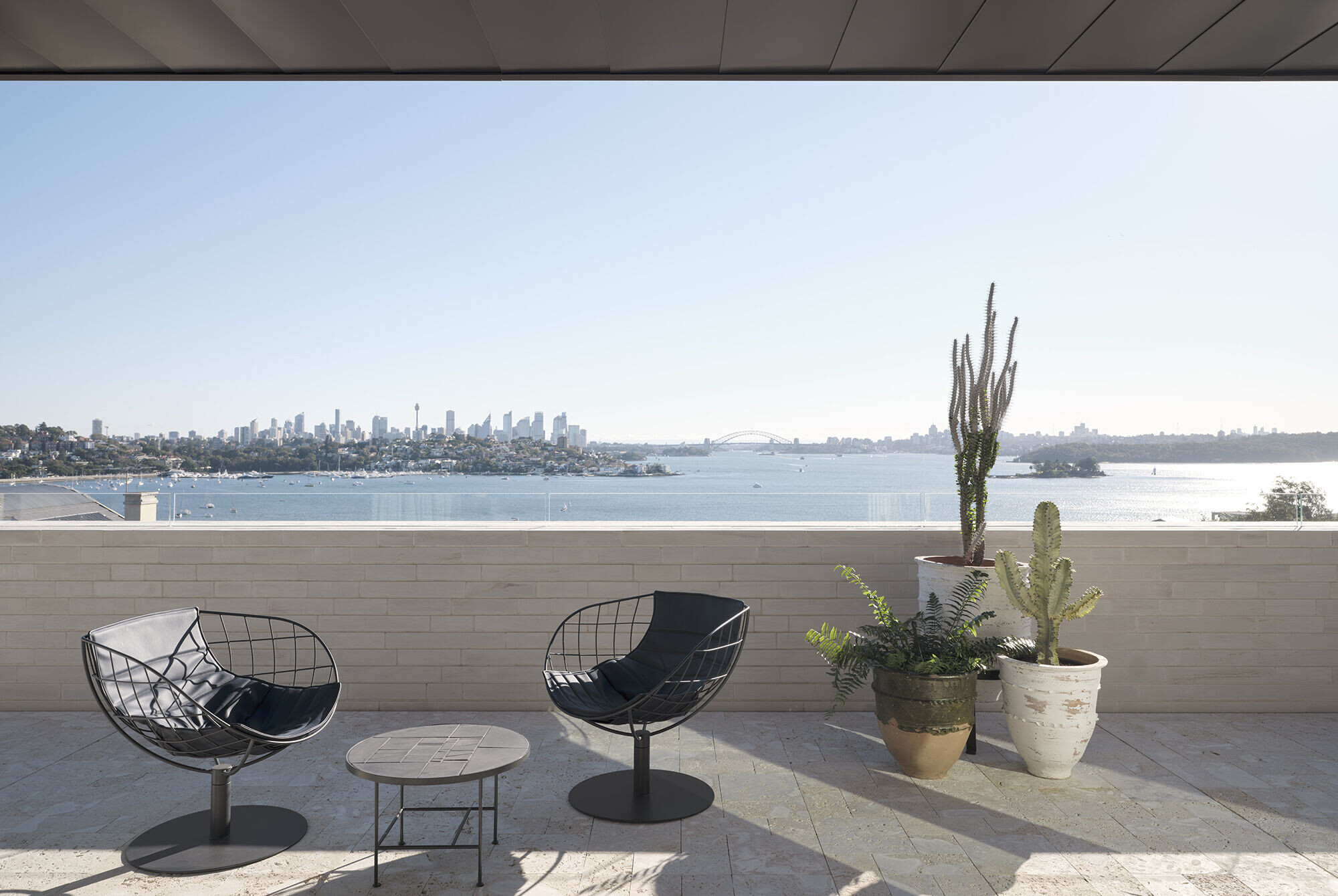
Construction materials feature a variety of stone - from exterior limestone bricks - quarried and individually hand-cut and laid by a stonemason – to coral-stone interior tiling through the public spaces. Sustainability measures include rooftop solar power, a sizeable rainwater tank below ground, low-E glazing throughout and heat-mitigating roof gardens. The choice of limestone bricks is a more subtle response to the topographic nature of the house.
