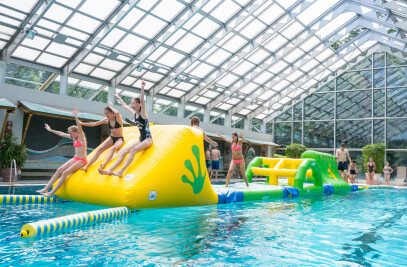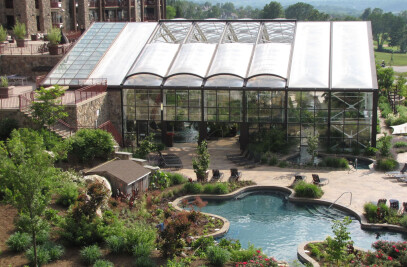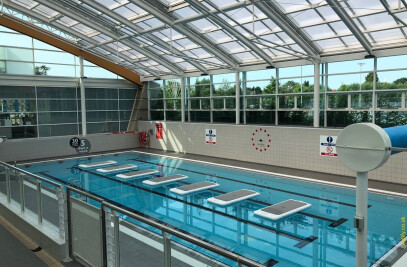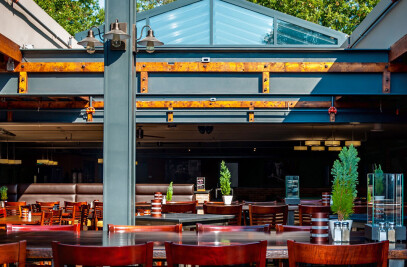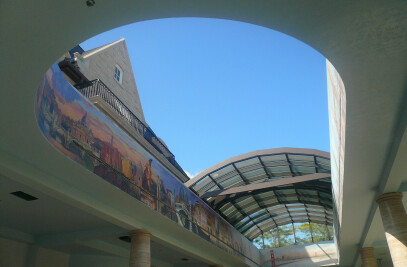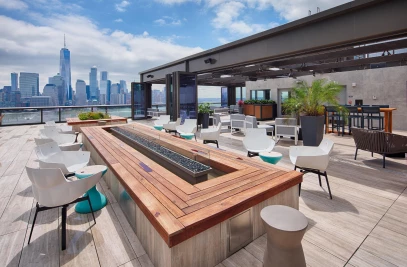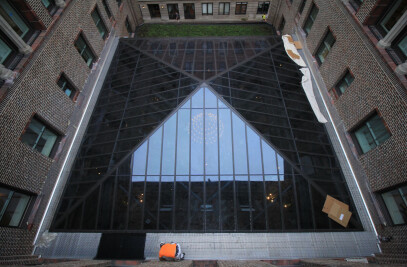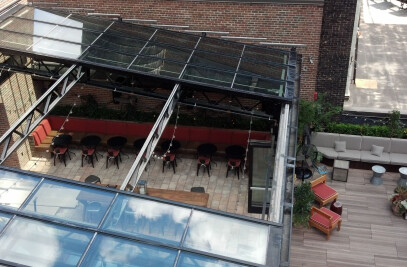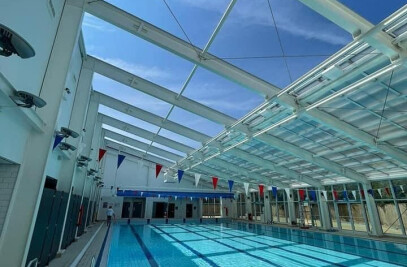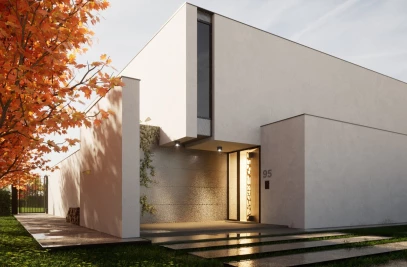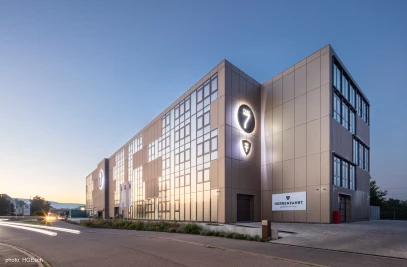Custom designed aluminum motorized retractable roofs can be applied to any superstructure, at any scale. We work with architects to develop a solution to meet their vision. The infill material into the aluminum framing (glass, polycarbonate, ETFE, photovoltaic panels) and their performance are specified by the architectural team.
In this instance, OpenAire provided both the enclsoure and the retractable roof and vertical facades. A double slope or A frame shape is one of many solutions for the superstructure. This is a top down operable solution where the roof opens from the peak of the curve and slides down either size. Once open, the motorized roof (moving panels) are parked on top of the lower fixed panels. This is a 50% open solution.































