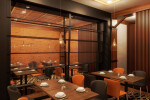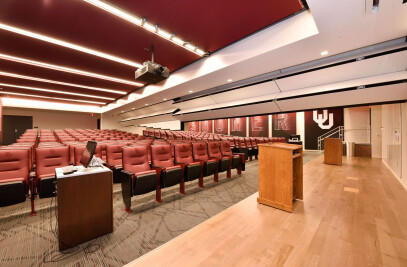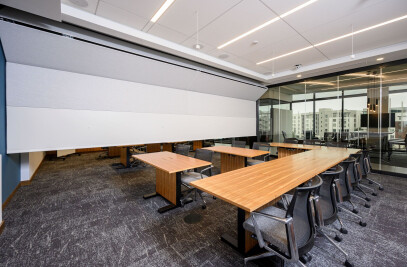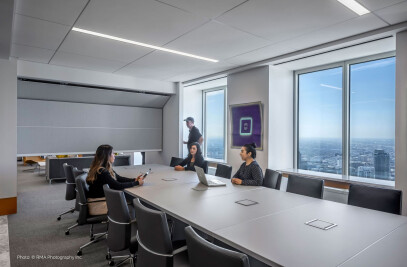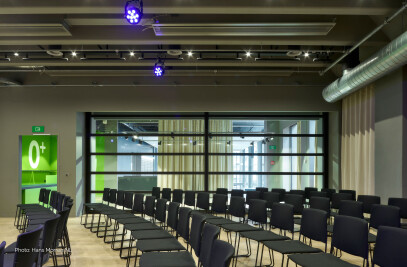Introducing the Skyfold Prisma experience
Flexible space is the future of architecture. Offering a space that can be adaptive rather than static is simply a priority in today’s world.
As the acoustic leader in vertically retractable walls, we pride ourselves on constantly aiming to improve and enthusiastically embrace innovation; therefore, we are extremely excited to introduce our newest addition to the Skyfold family, Prisma.
Prisma is an elegant glass flexible space solution with the added luxury of transparency, clean lines, and a lightweight structure—the perfect choice for bright, sophisticated, and welcoming spaces.

By combining precision engineering and outstanding design, the Prisma wall takes its design possibilities far beyond the conventional in any space. Prisma has a telescopic, straight-down descent, making it the ideal flex space solution for areas with obstructions that limit the usage of vertically folding partition walls. With Prisma’s narrow path of travel, there is no need to overhaul furniture placement in the space to operate the partition wall.
Skyfold Prisma wall is so easy to operate—with the touch of a button, you can quickly reconfigure any space in minutes.

Increasing the aesthetic appeal of any room, Prisma also allows daylight to reach into spaces that otherwise would be dark & isolated. Increasing wellness, happiness, productivity, and employee morale creates nothing less than an environment to recharge creativity and stimulate imagination.

Skyfold Prisma is not only an elegant design feature for all these reasons--it further boasts an STC of 52 (Rw 52). With finish options such as frosted glass, creating rooms that feel airy and connected that are still quiet and private enough for meetings, collaboration, classes, and autonomous work is perhaps its best feature of all.
















