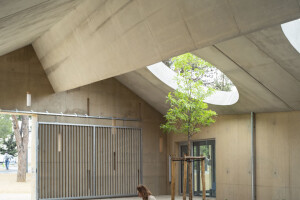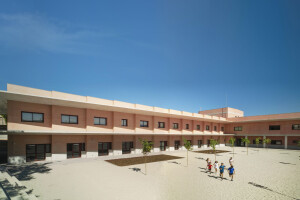Montreal-based architectural studios Pelletier de Fontenay and Leclerc architectes worked in collaboration to complete École du Zénith, a primary school that epitomizes a harmonious fusion of architecture, education, and nature. Located in Shefford, Quebec, the school is the result of an architectural competition launched by the non-profit organization Lab-École in 2019. (Lab-École’s educational model promotes a redesigned physical environment, the development of a physically active lifestyle, and the adoption of a healthy diet for children. The competition re-evaluated the way in which primary schools are organized and built in Quebec.)
Nestled in a wide and open landscape, École du Zénith is defined by an interplay between its varied volumes and roofs. A series of five wooden pavilions, inspired by local vernacular forms, are arranged around a playground/courtyard and offer a mix of classrooms and facilities — each building is individually expressed and at the same time part of a broader school community. Pelletier de Fontenay explains that “students can identify with their own pavilion, their own ‘home’, and thus visualize their past and future academic journey through the school cycles.”
The pavilions are constructed with load-bearing walls that consist of a light wooden frame and different roof structures give the buildings a distinguishing identity: the educational pavilions have glulam (glued laminated timber) joists beneath gable roofs; the main pavilion’s lightweight roof truss structure is clad in acoustic panels; and the gymnasium’s hybrid roof trusses use a combination of glulam and steel tension cables.
Large windows, overhanging roofs, and a number of entry points strive to blur the boundary between indoors and outdoors, thereby connecting the school’s architecture with nature. The extensive use of exposed wood, white gypsum (that provides an ideal canvas for creative endeavors), and color combine to create a warm and welcoming educational environment.
The landscaped courtyard incorporates many planted areas, combining native mature trees, shrubs, perennials, and wildflowers. A planting area adjacent to the kitchen/cafeteria serves as a vegetable garden. Rocks act as benches and barriers, and delineate pathways and transitional elements. The overhanging roofs of each building are interconnected, forming a continuous covered walkway around the courtyard that encourages outdoor learning.
“The school must be both simple and complex: simple in its expression and organization, but complex in its spatiality and the richness of its spaces,” says Pelletier de Fontenay.
Classrooms benefit from sloping roofs and enjoy spacious, high ceilings — the slopes extend and meet above the collaboration areas, defining a double-height space. This “collaboration zone” is shared among four classes, partly unfolding in a double height and partly in a mezzanine that is accessed via a bleacher-style stairway.
In the main pavilion, a reception, administration, daycare services, and common facilities are shared between age groups. A large agora provides a gathering and collaboration space with views towards the picturesque Mount Shefford.
A gymnasium in the basement can be seen from a common circulation route above; high windows frame views of the neighboring pine forest.
Classrooms are designed with generous openings, avoiding the need for mechanical air conditioning; the roof overhangs help to minimize solar gains. Zenithal light enters each pavilion via large triangular “chimneys” that improve natural lighting conditions. The chimneys also serve as a bioclimatic device — the shape of each roof naturally directs warm air towards the shafts, where it is then released. Energy-efficiency is enhanced with the use of high-performance building envelopes, reinforced insulation, and triple glazing; heating and cooling is via air source heat pumps.









































































