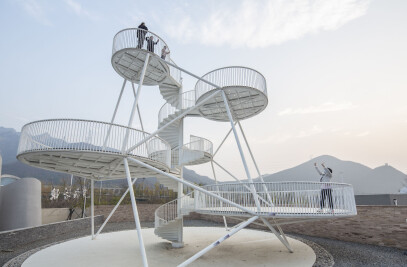The regeneration of an old porcelain factory property in the heart of Jingdezhen’s Imperial Kiln Historic District is guided by what PAO calls a Plugin Architecture approach to historic preservation and urban regeneration. This method involves placing architectural insertions within and adjacent to existing buildings to revitalize the site while incorporating and respecting its historical elements. Jingdezhen, known as China’s “Porcelain Capital,” has a history of over 1,000 years in ancient porcelain production.


The focal point of the design is a modern architectural landmark that integrates seamlessly into the center of the historic surroundings—a three-story glass building topped by a double-pitched roof. Housing exhibition spaces and a café, the building serves as a vital anchor in the main public square, harmonizing contemporary design with a deep respect for historical continuity. The transparency of the glass enclosure introduces a sense of openness, contrasting with the solid, traditional buildings nearby. The roof, covered in traditional clay tiles, appears to float above the transparent enclosure, creating a welcoming spatial extension of the public square.


From a distance, the roof emerges from a sea of surrounding clay-tiled rooftops, engaging in a visual dialogue with Jingdezhen’s traditional architecture. At the level of the public square, the brick paving of the courtyard extends seamlessly from the exterior through the building’s interior, enhancing the connection between indoor and outdoor spaces and bridging old and new. The brick paving transforms into an articulated landscape of steps that double as public seating, gracefully accommodating the elevation change between the public square and the courtyard.


Below, and on the opposite side of the square, barrel-vaulted brick rooms form the façade at the building's base, grounding it firmly in the historical context. On the third floor, a balcony extends towards a large pre-existing chimney, completing the unified composition and reinforcing the building's connection to (a historical remnant of the facility’s past) its historical surroundings. This design thoughtfully merges old and new, creating a landmark that honors its setting while introducing a distinctly modern presence.


Surrounding the glass building on three sides are a new restaurant and old porcelain workshops that have been revitalized through the Plugin Architecture approach. The original wood and brick structures remain intact, with new architectural insertions upgrading the old buildings to meet contemporary needs. Inside, these modules provide insulated and conditioned sleeping quarters, office spaces, and meeting rooms. Kitchen and bathroom modules add new functionality. Stairs and walkways are inserted both inside and outside to connect spaces and maximize their use. The new Plugin components are designed as modern insertions, visually distinct from their historic surroundings yet functionally integrated.


To extend public access into the courtyard spaces of the porcelain workshops, one building was rotated to merge the two original courtyards into a single unified space. This reconfiguration allows access from the public square and the glass building to flow through the interior of the courtyard, connecting the entire complex into a cohesive whole.
The site is located in the center of the Imperial Kiln historical area, adjacent to Chimney Square. To the west, is the Imperial Kiln Museum and the Imperial Porcelain Factory archeological site; to the north, is the Xu Family Kiln, which is the oldest, most complete, and largest wood-fired kiln site preserved in Jingdezhen.


Team:
Client: Jingdezhen Ceramic Culture Tourism Group
Architects: Liu Kecheng Design Studio + People’s Architecture Office
Principals (Liu Kecheng Design Studio): Liu Kecheng, Xiao Li Principals (PAO): He Zhe, James Shen, Zang Feng
Project Architects: Yuan Yingzi, Zhang Meng
Project Team: Yang Quanyue, Yang Qian, Huang Liying, Zhang Mengyuan, Zhou Shimin, Han Xiao, Liu Yixin, Wang He, Wen Hao
Structural Design: Liu Su/Beijing Shouan Architectural Structure Studio
Photography: Zhu Yumeng, People’s Architecture Office
Drawings: Zhang Meng, Yuan Zishu























































