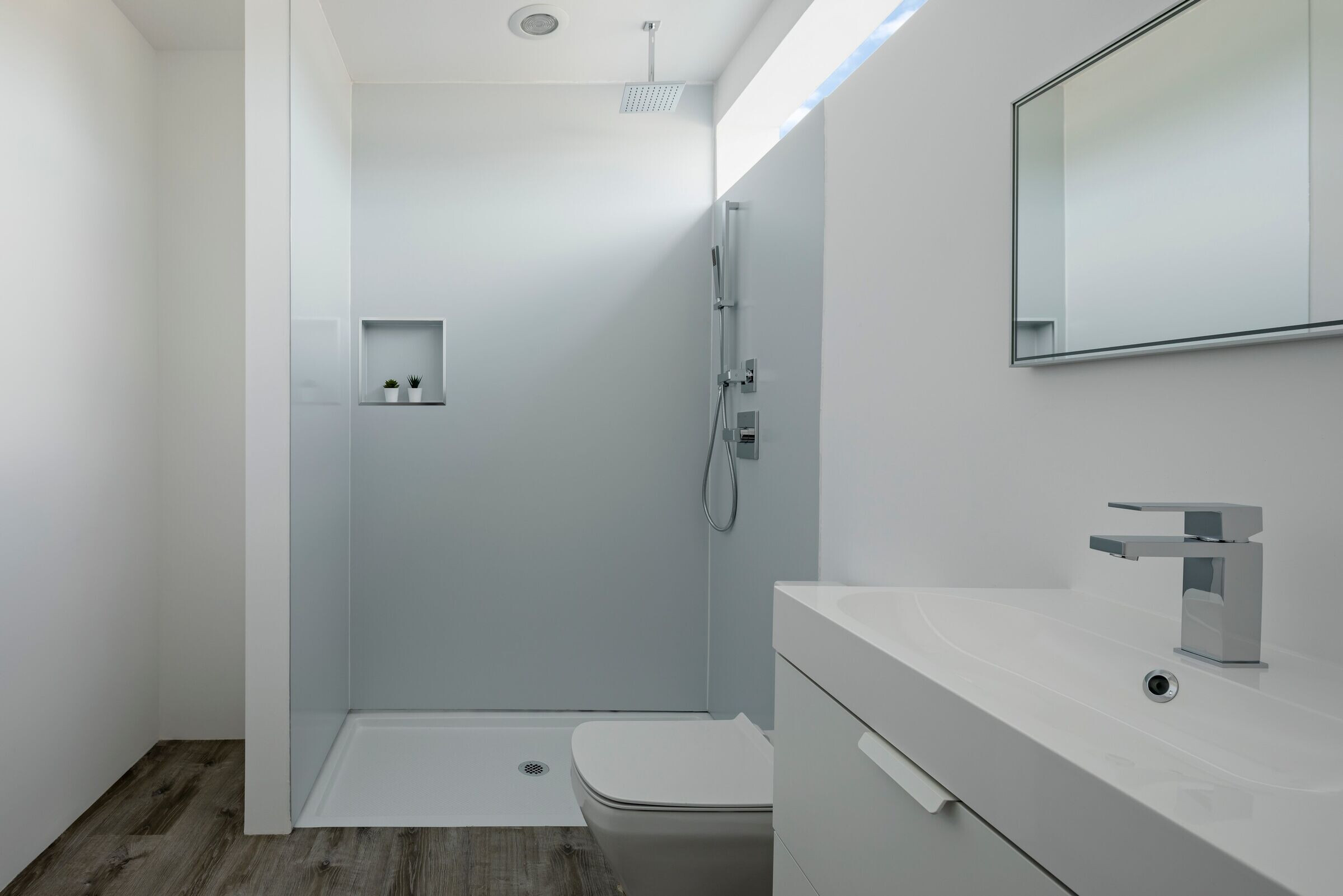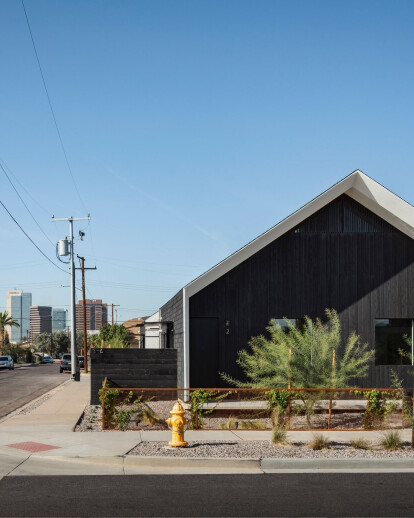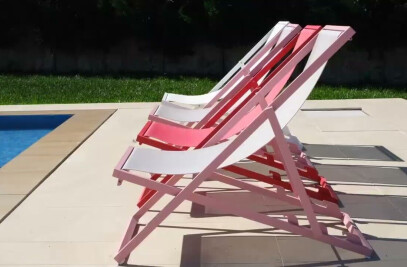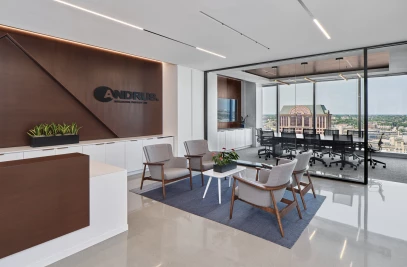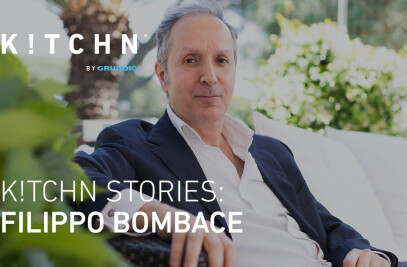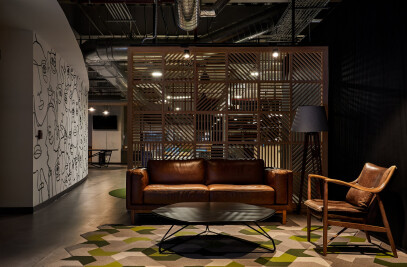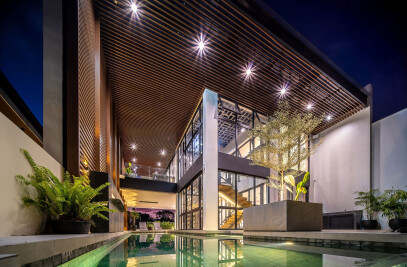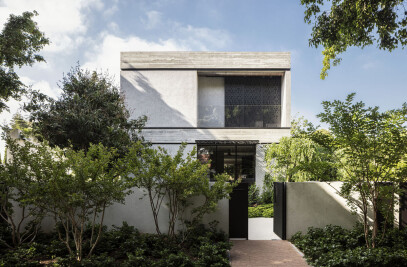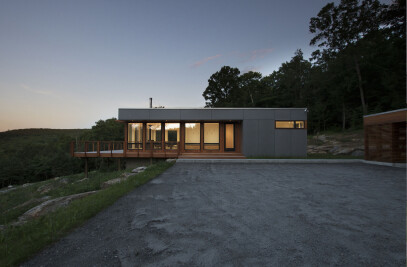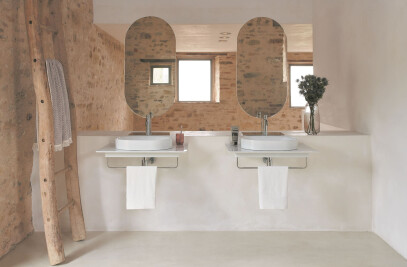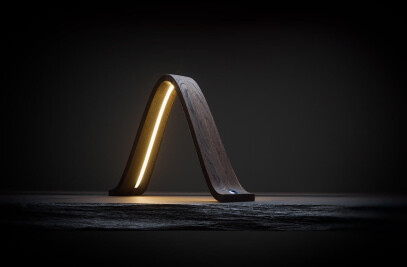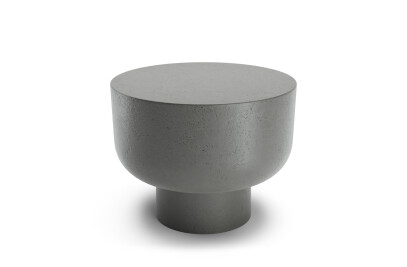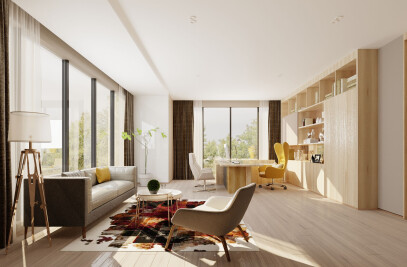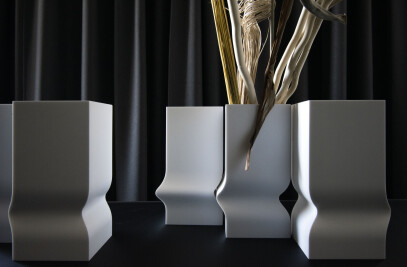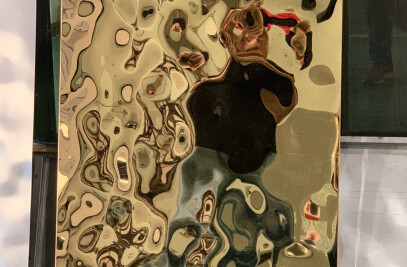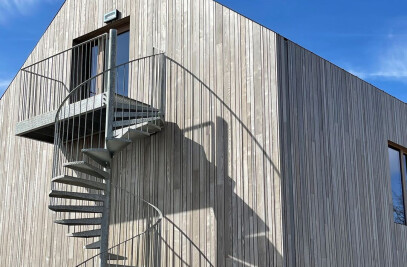Polker was designed to create a sense of community. Phoenix has been infamous for urban sprawl, with single family housing developments since the 1950s. In response to this unsustainable phenomenon, the designer took a different approach, and acting as owner/developer, decided to create a multifamily development with a higher density using a typical residential lot size (140’x50’). With a denser development in total of six rental units, this project served as a prototype of urban infill development to help build a sustainable, walkable city.
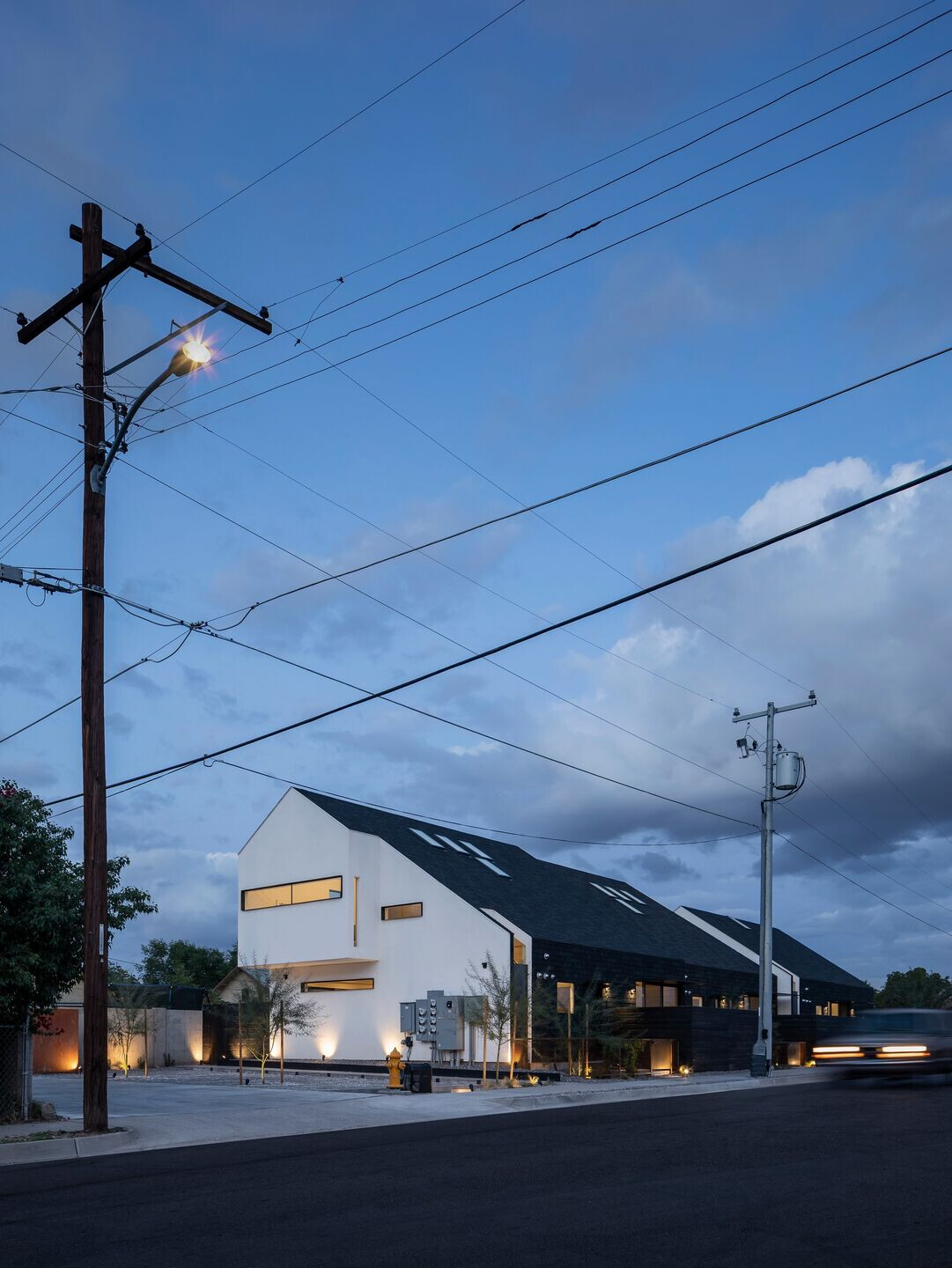
Inspired by 100-year-old pyramid cottages within the historic neighborhood, the building’s massing takes cues from the surrounding context with same pitch roof form. In the loft style units, the typical pitch roof attic turned into a creative loft space. All units are connected to individual shaded outdoor patios with sliding doors to bring the outdoor experience into the interior space. A light well is introduced at the corner of the loft units to bring a secondary source of natural light into the bathroom, loft space and common area.
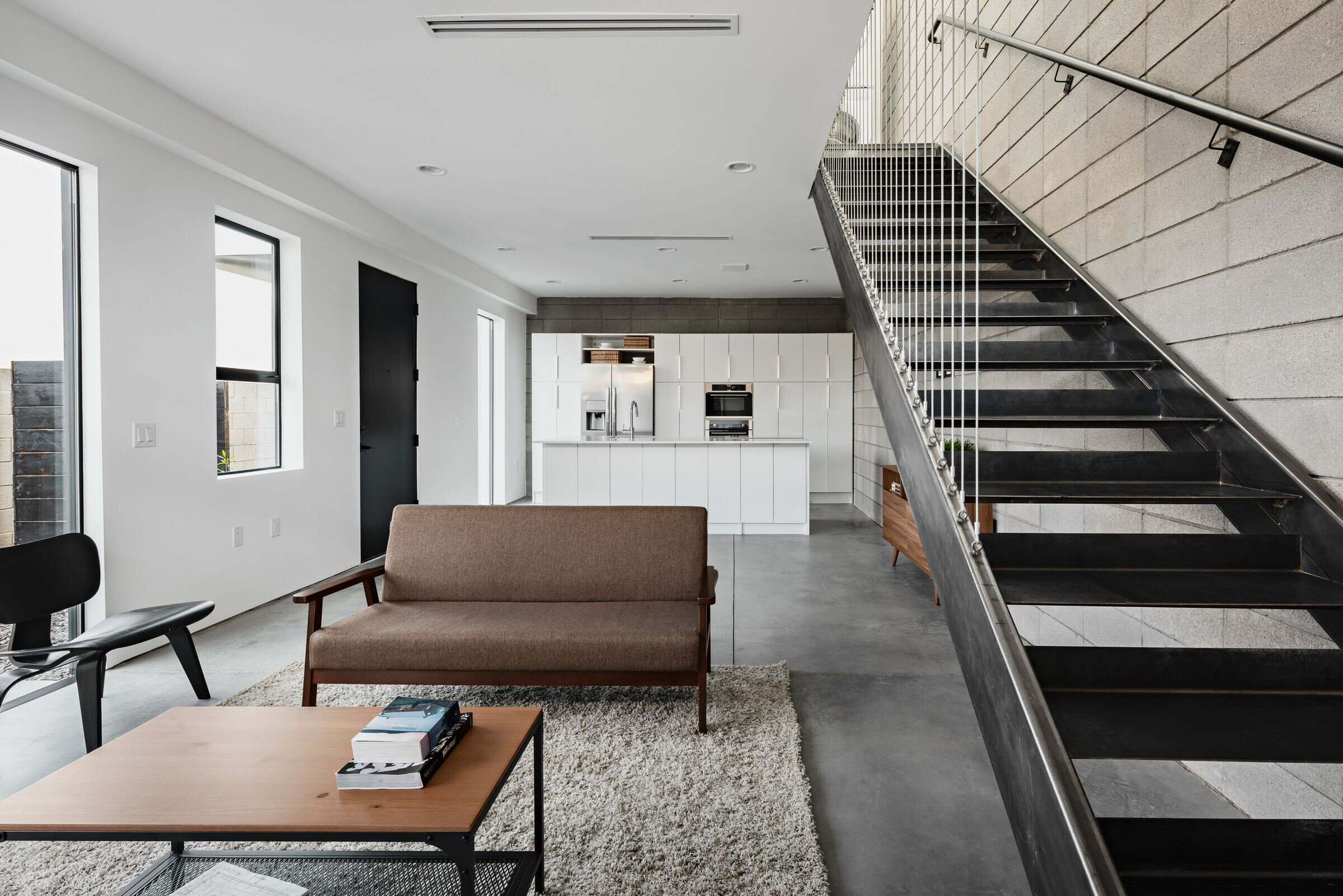
The designer also reinterpreted the iconic front porches of the Historic Garfield neighborhood. The approach kept the same front porch concept, encouraging dwellers to meet and interact with their neighbors. This front porch is constructed with a 30-foot wide cantilevered concrete slab. During nighttime, it becomes a floating porch with LED lights that light up below the slab. Exterior grade aluminum composite panels were used to provide a clean, modern look while eliminating grout joints. Inspired by Chinese landscape paintings, the horizontal shape of the window facing west captured the constantly changing skyline of downtown while limiting heat gain from the summer sun.
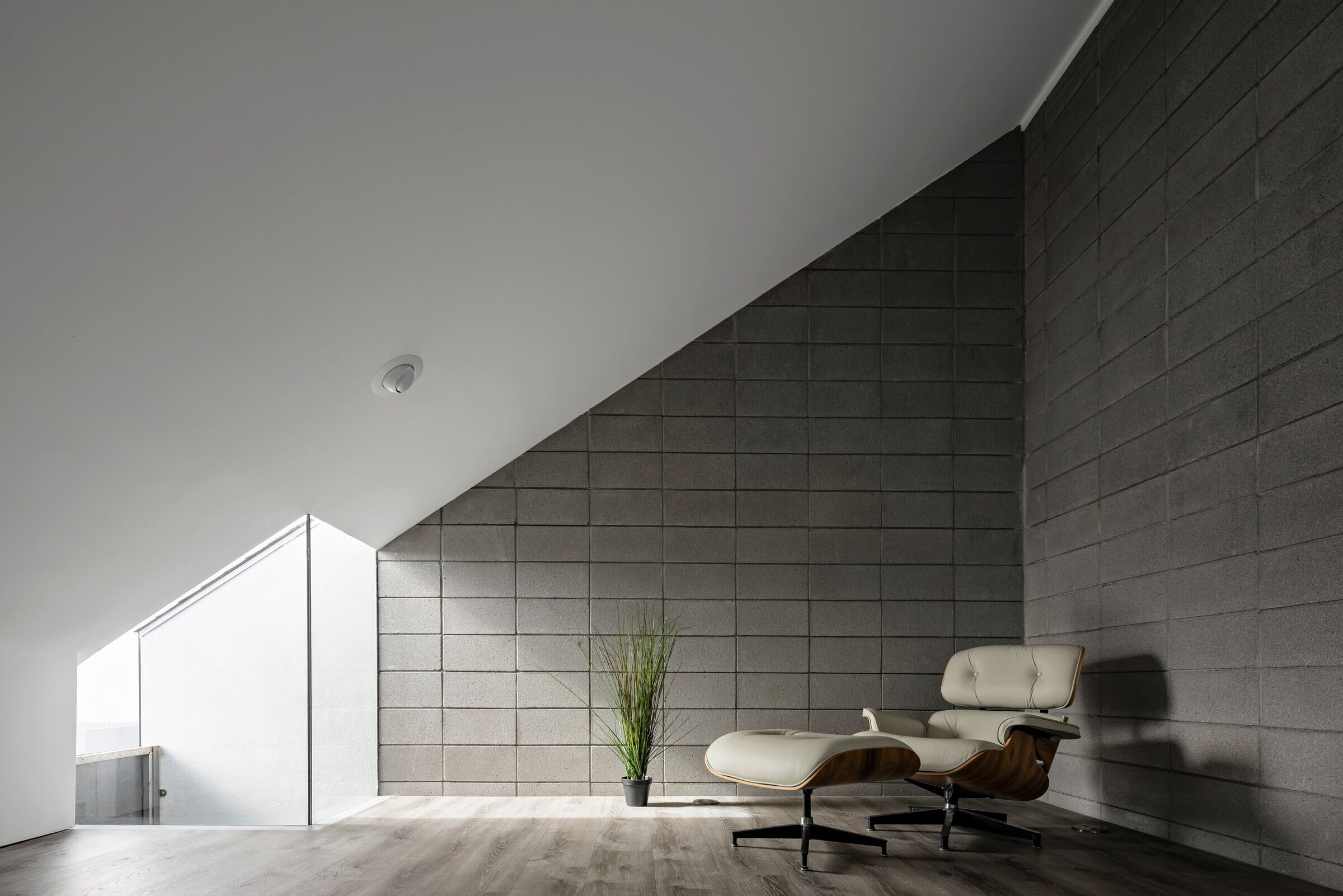
What were the key challenges?
Located within the historic neighborhood, all new buildings have to be well fitted within the existing historic houses.
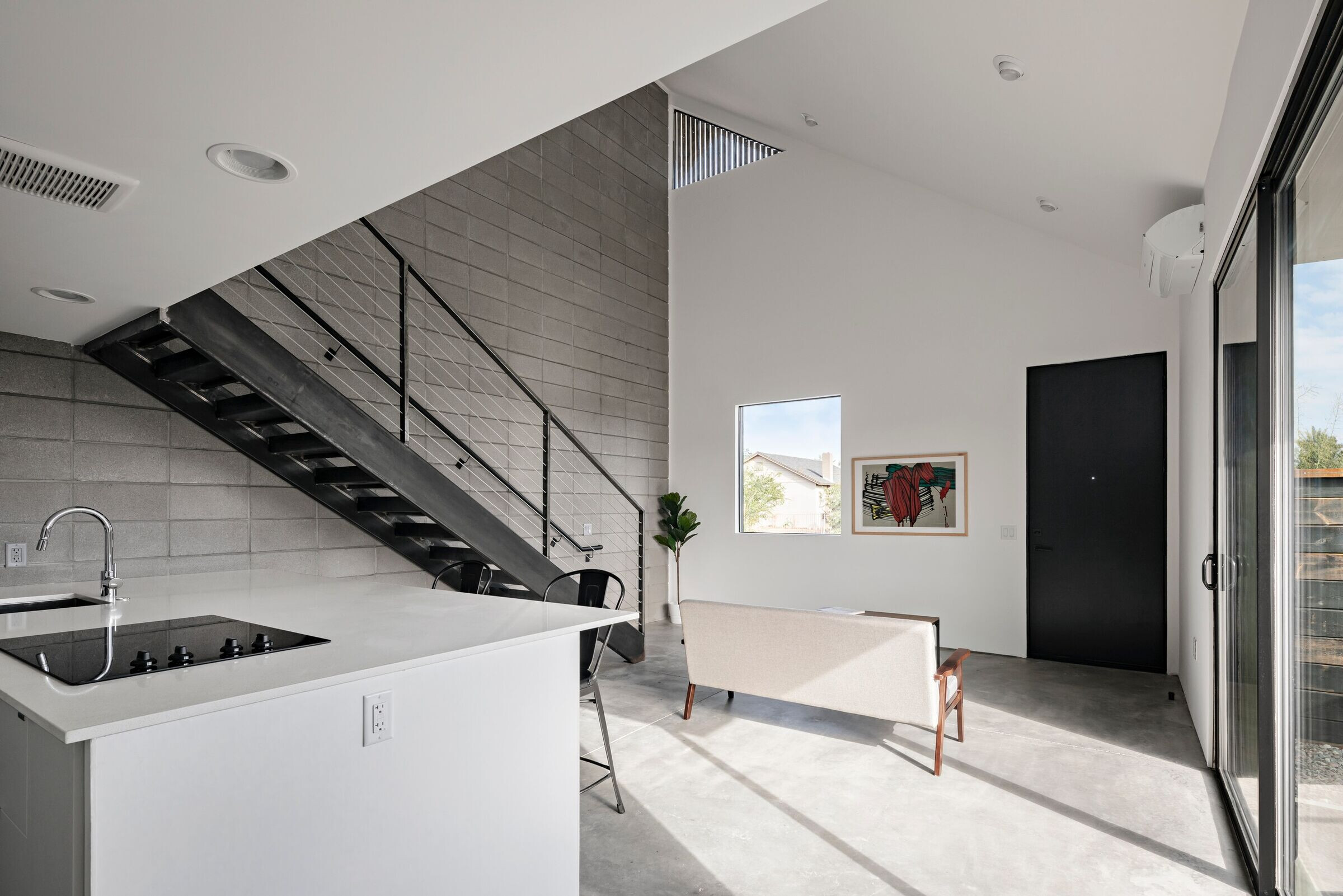
What were the solutions?
Rather than mimic closely the nearby historic houses, the designer attempted to integrate buildings elements such as porches, shapes, forms and finishes while putting those elements in a fresh way to distinguish from the olds houses nearby.
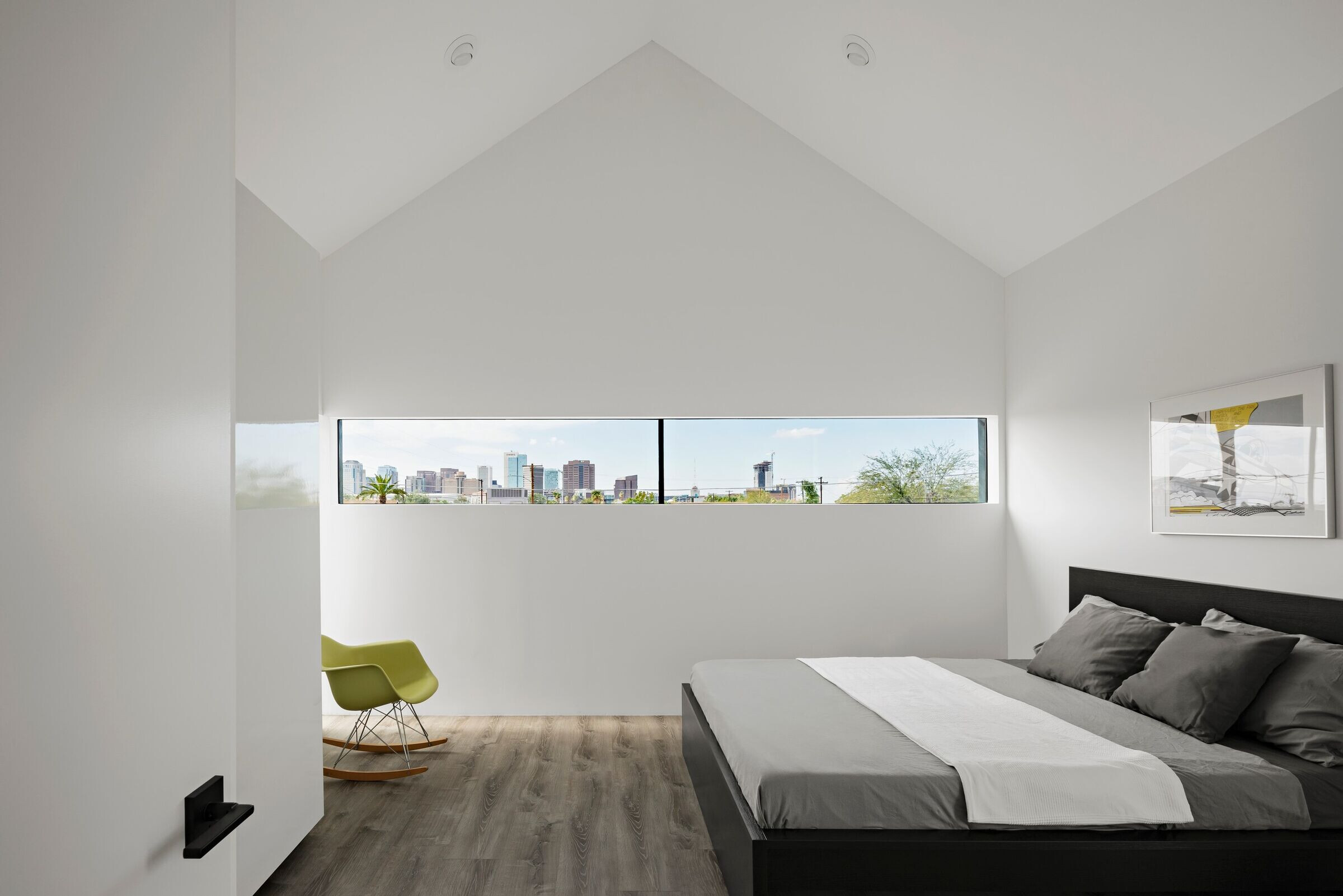
What was the brief?
The designer also acting as developer for this project to responds to the urban population growth phenomenon within the downtown Phoenix area. A denser development (6 units) is proposed for a typical single family lot to responds to the housing shortage. 4 lofts units + 2 two-bedrooms units in total.
