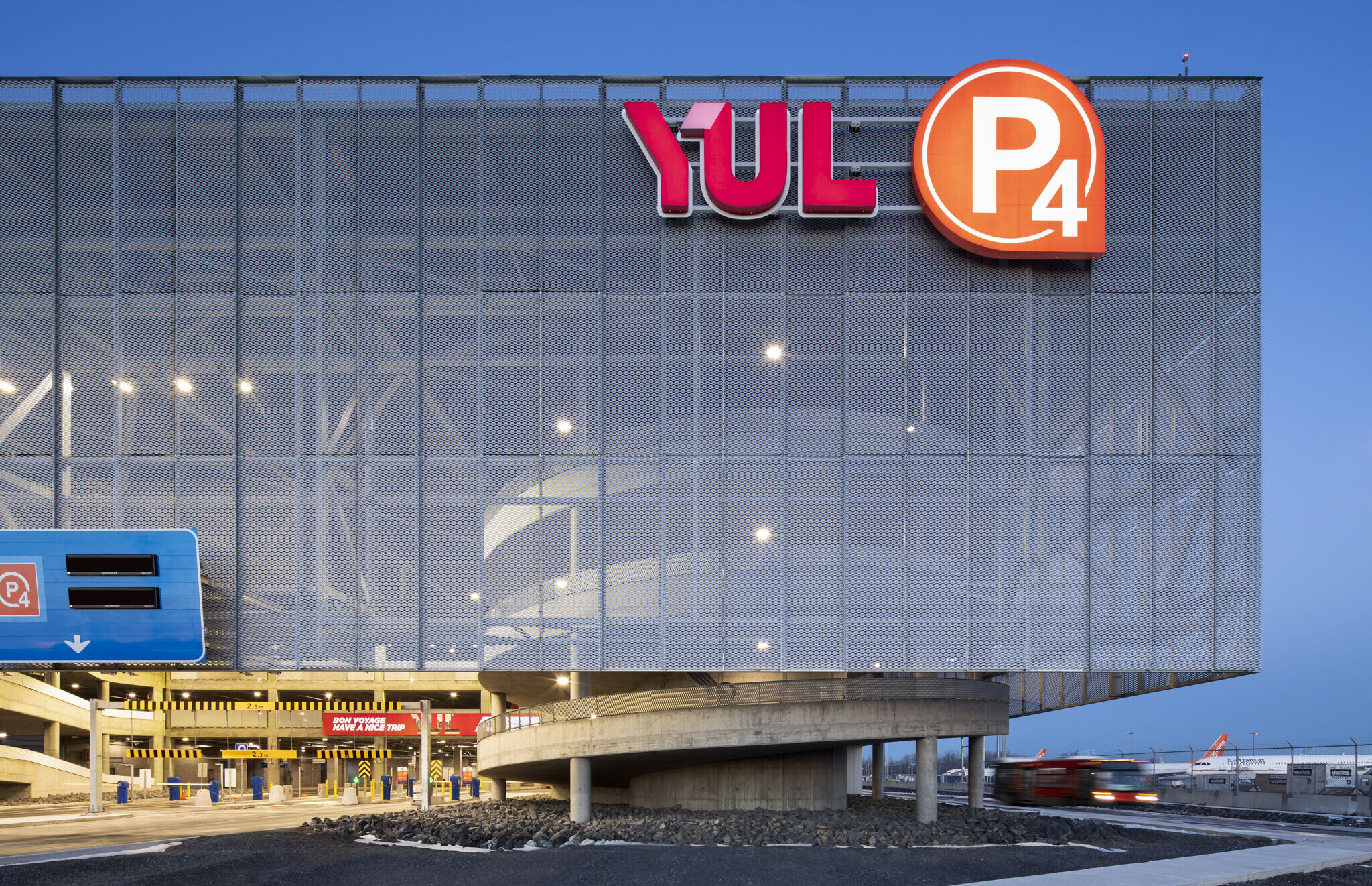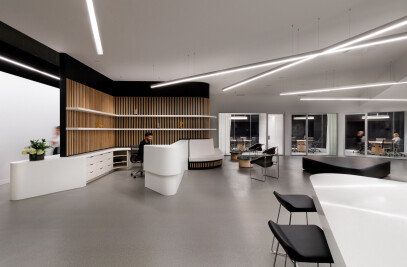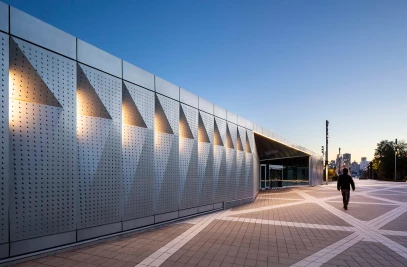By converging two seemingly divergent experiential conditions, this project uses an unambitious typology as an armature for layered, critical experience. It redefines the simple car park as a cinematic, fluid construct, acting as a device to enhance its internal mechanics. The movement of the cars’ headlights becomes a dynamic projector, acting as a light source and an actor, portraying itself and its shadows over a translucent scrim. This scrim imprints the scenography of the automobile’s choreography on its surface, illuminating itself and its surroundings. The observer, as a spectator, grasps the device in its programmatic use and participates in the play, joining the choreography and establishing a dialogue between actor and spectator. The building, like a theater scrim, activates its environment and audience.
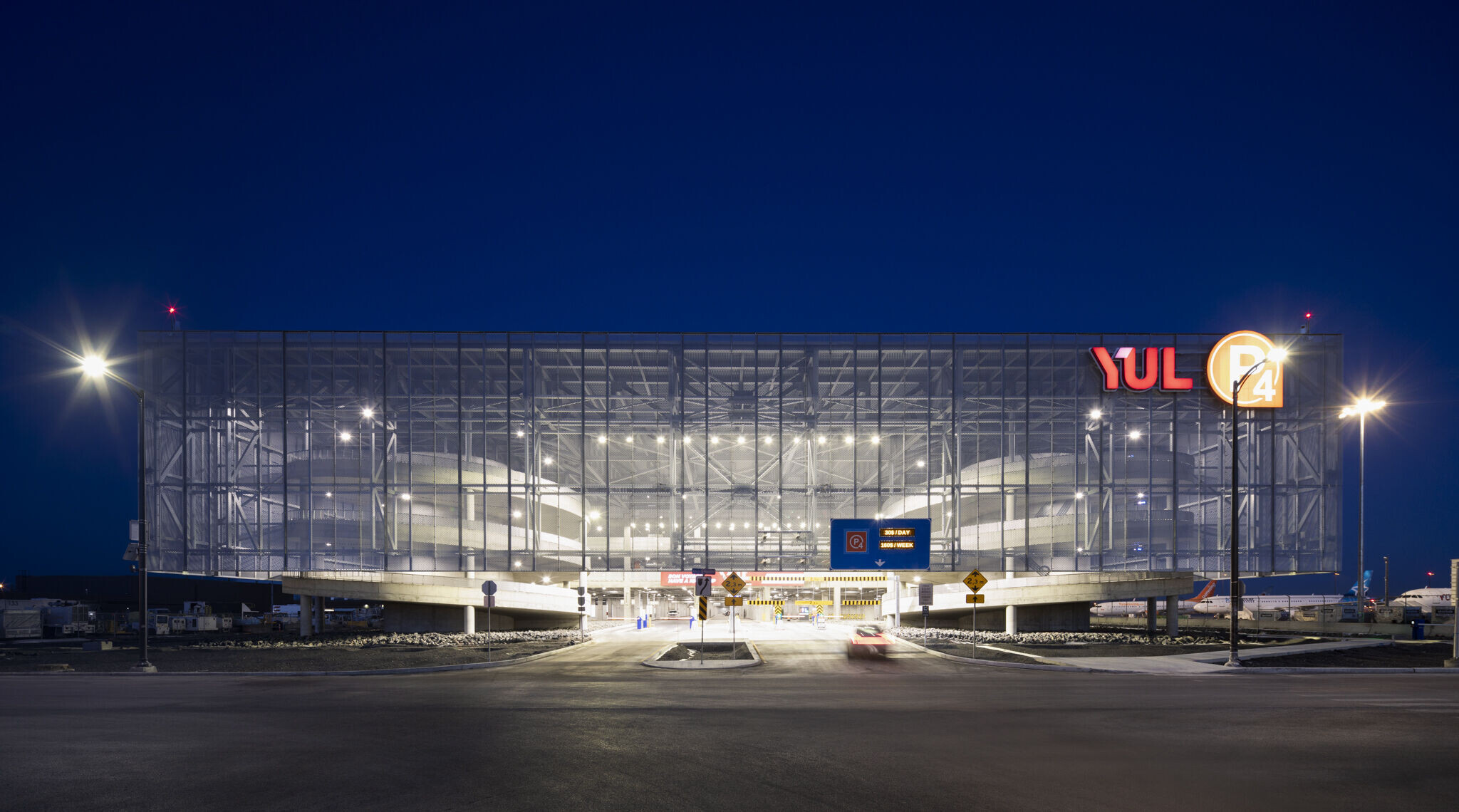
The project embraces the future, symbolizing the inevitable shift in its use through climate resilience. The straightforward column and slab configuration of the parking garage is designed to be reinvented as another program once future transportation and access strategies are implemented. The scrim, with a more limited lifespan, embraces its temporal condition, where meaning emerges through use. Part of a thirty-year masterplan for Montréal-Trudeau International Airport, this temporary parking facility accommodates changes, including a new passenger hall, underground light rail station, transit hub, community park, and new civil infrastructure.
The strategy maintains the simplicity and homogeneity of its volume, allowing its envelope to act as a scrim. Its mass benefits from the different movements derived from its environment. Through multiple degrees of transparency and simple light projection, the envelope multiplies these movements, articulates them, and offers its users and the city a spectacle. The scrim transforms according to the movement of its various actors, symbolizing Montreal’s effervescence.
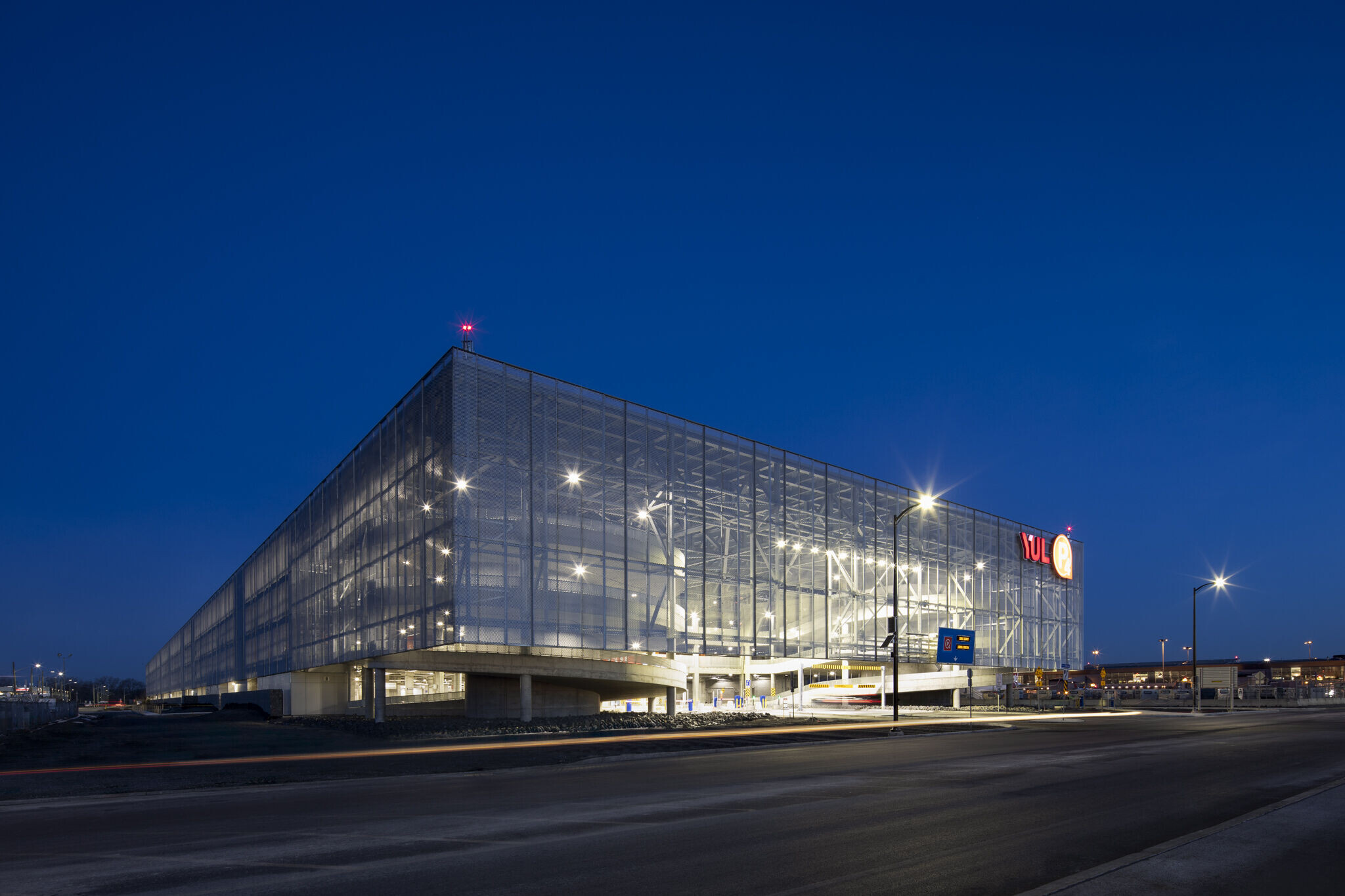
The project is heroic in scale, with an 896-metre-long, 18-metre-high façade, and a 372-metre length projecting towards the adjacent highway, visible from the new international terminal. It takes center stage with varying velocities of aircraft, cars, buses, bicycles, and pedestrians, each implicated in a precise architectural choreography. This interplay of moving actors and elements defines the project as an extended threshold between the city and the world.
The study revolves around the adaptability of the parking structure in the 21st century, addressing climate change, green mobility, multimodal lifestyles, and the needs of an aging population. Future-proofing is essential, demanding flexibility. Research indicates potential to adapt the site, maximizing its proximity to corporate headquarters, research campuses, institutional centers, healthcare facilities, exposition venues, hospitality, and retail destinations. This forms the basis for recommending a universal structural grid and a minimum 4-metre floor-to-floor height for the base building, despite inefficiencies for a parking structure. Aéroports de Montréal’s master plan embraces current inefficiencies to allow for future adaptability.
