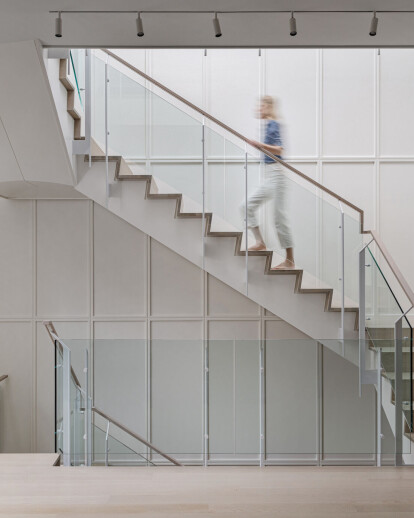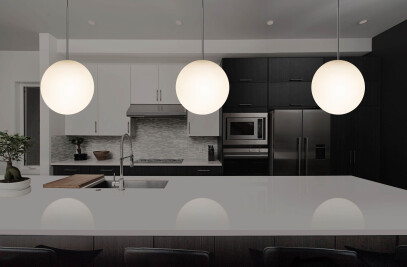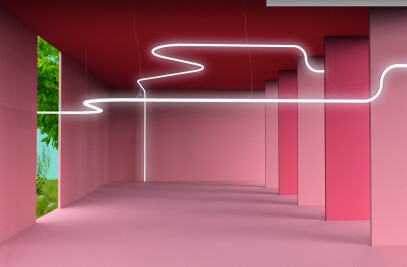Empty nesters Tabandeh Farahbaksh and Bahram Pourmand wanted to be closer to the action and their kids after decades in the suburbs but they did not want to give up the scale and elegance that they were used to in Potomac, Maryland. The 5,750-square-foot five-bedroom, five bathroom Kalorama townhouse they found fit half the bill. It was 25' wide and had 10' ceilings more ample than a typical DC row house but it had not been touched in decades. The rear addition was falling apart, the garage was too small to fit a car, the floors were worn down, the kitchen was dark, the rooms were small and grandeur and sophistication that the house exhibited from the street was absent on the interiors. The entire building would need to be reimagined with a larger garage, a newly constructed addition and a full reorganization of the interior spaces.
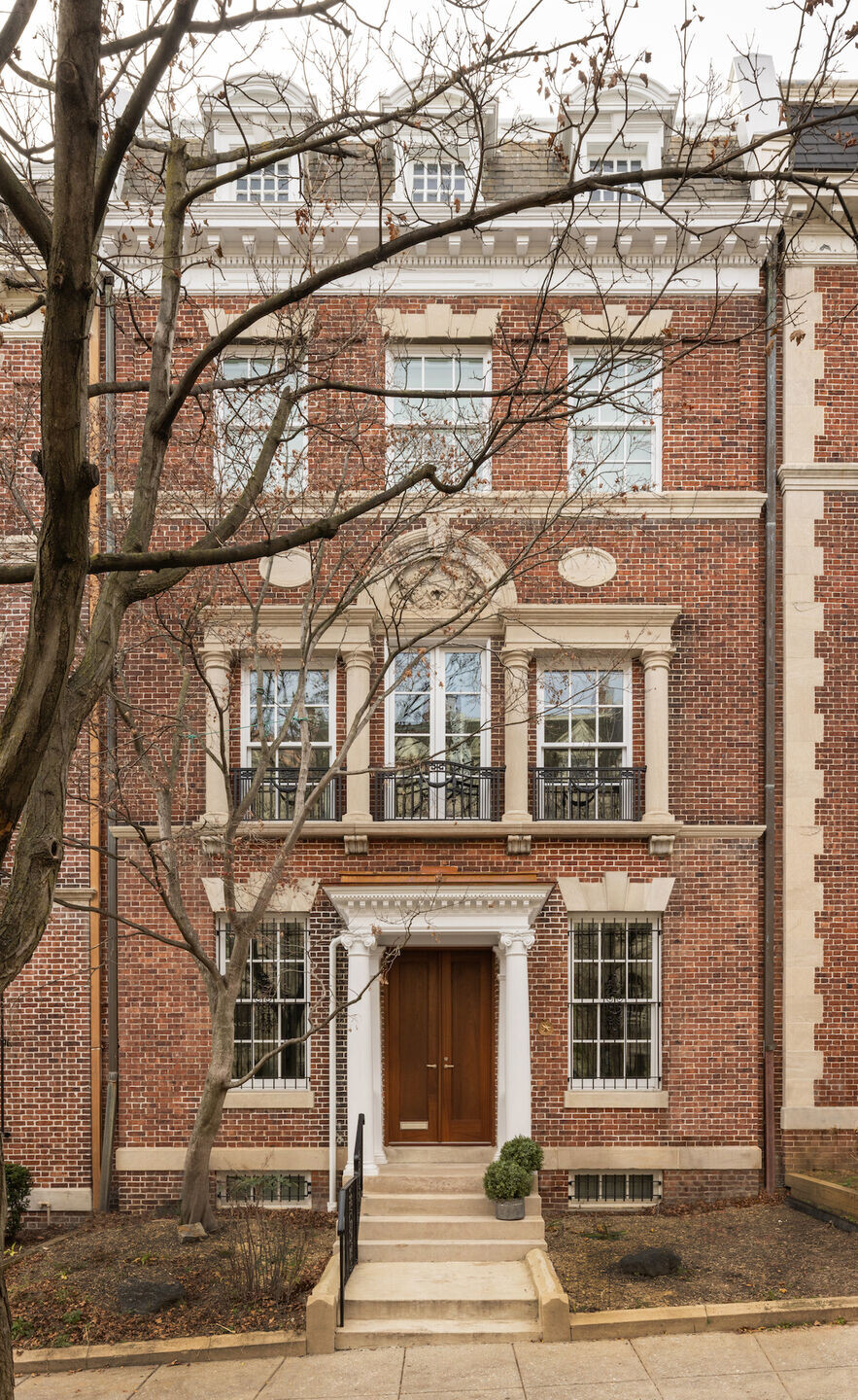
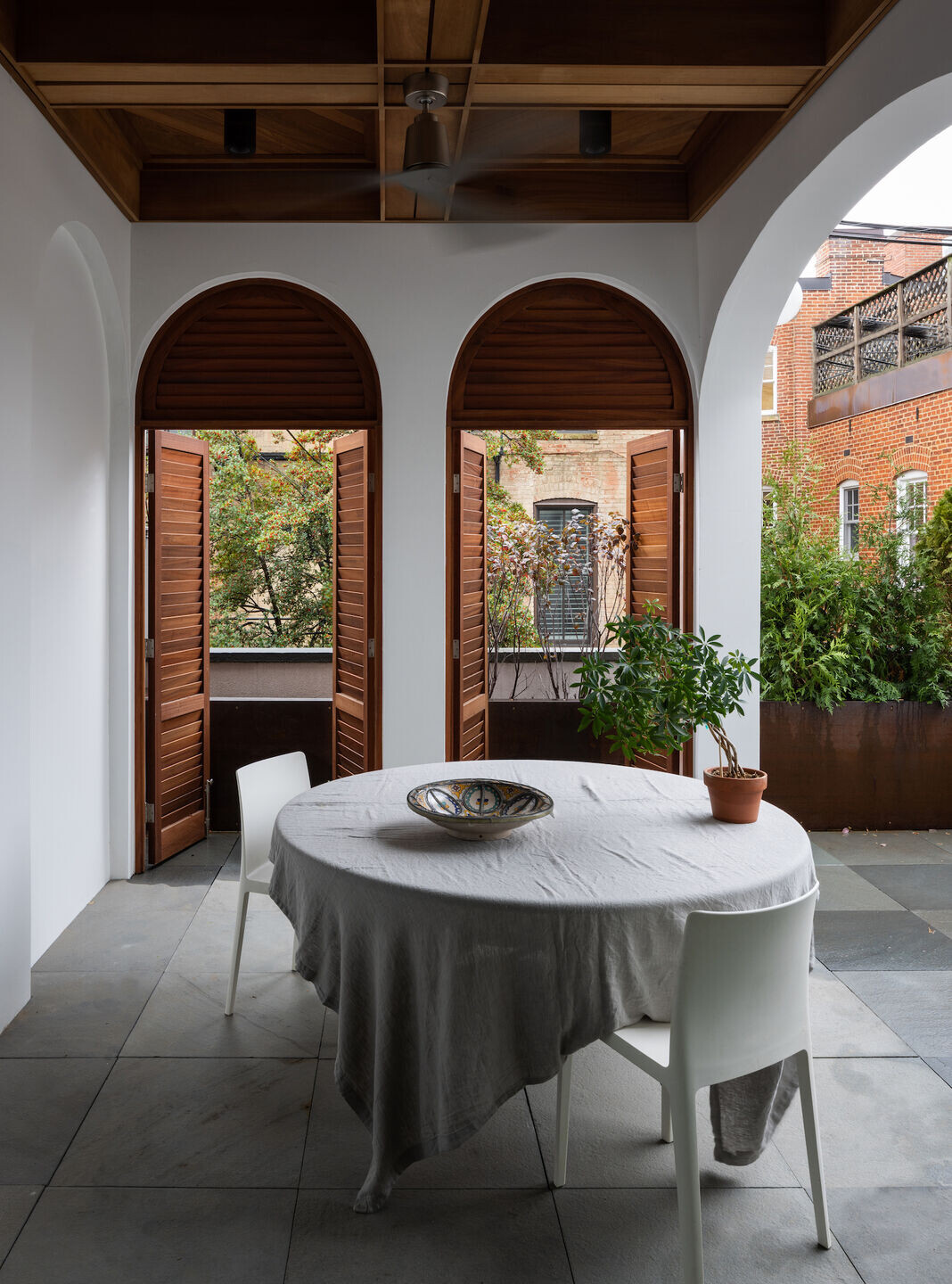
The husband and wife team behind the DC-based firm Fowlkes Studio, was brought in to create a gracious stair in the front of the house that vertically linked a glamorous entry experience to sitting rooms on the second and third floor. The sitting room on the second floor would be the adjacent to guest bedrooms and office and the the siting room on the third floor would serve the primary suite.
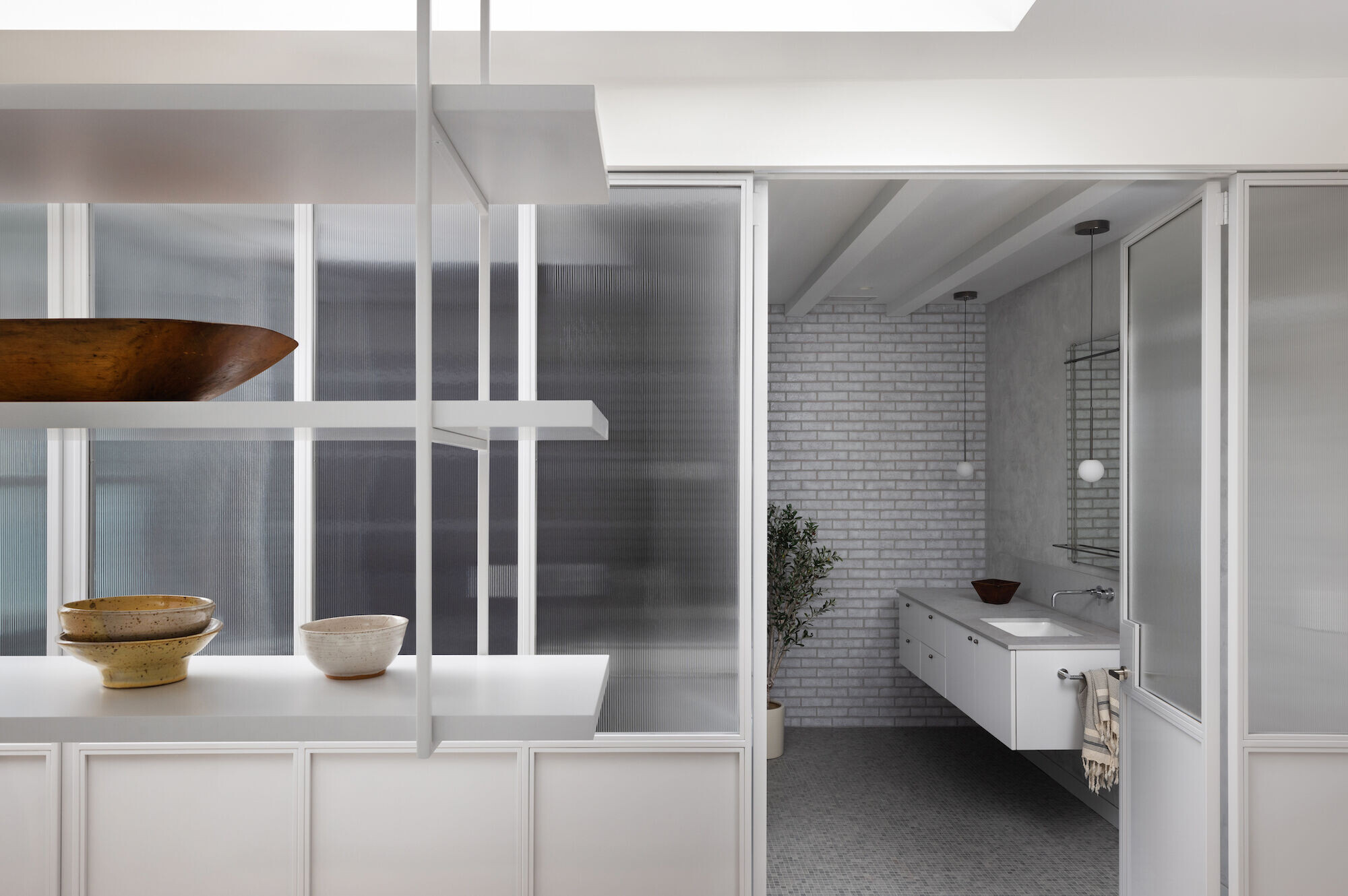
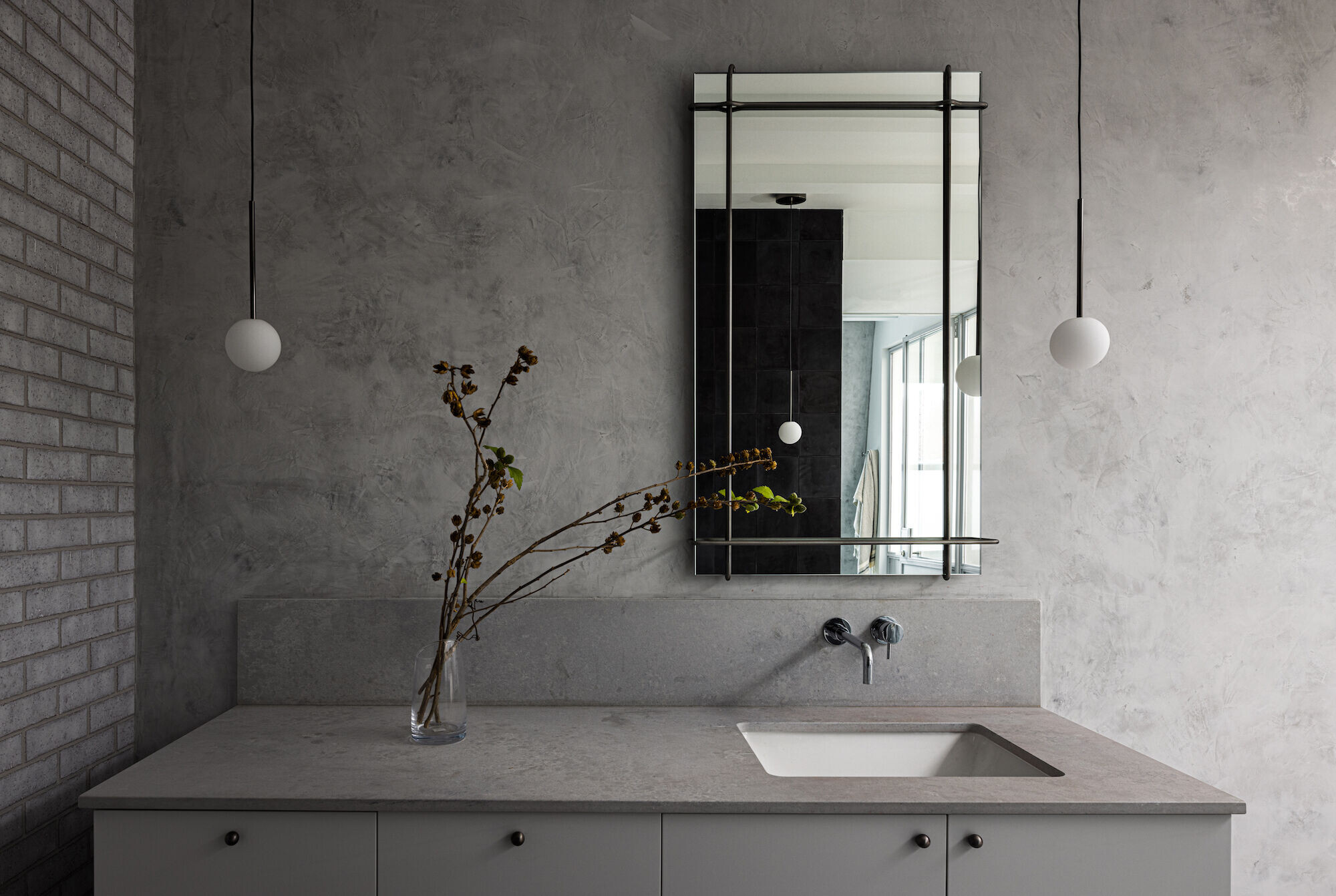
On the first floor, beyond the entry room would be an open living-dining followed by a kitchen at the rear of the building, which spills out onto a terrace on roof of the expanded garage with custom steel planters around its perimeter. The addition, which is experienced as its own autonomous structure, hovers over the terrace supported by piers. On the second level the addition houses an office and on the third level, the addition contains a walkout roof deck connected to the primary bedchamber. The roof deck is open to the sky but surrounded by walls with shuttered openings to protect the bedroom from views from the rear alley while still allowing the sun to filter into the suite.
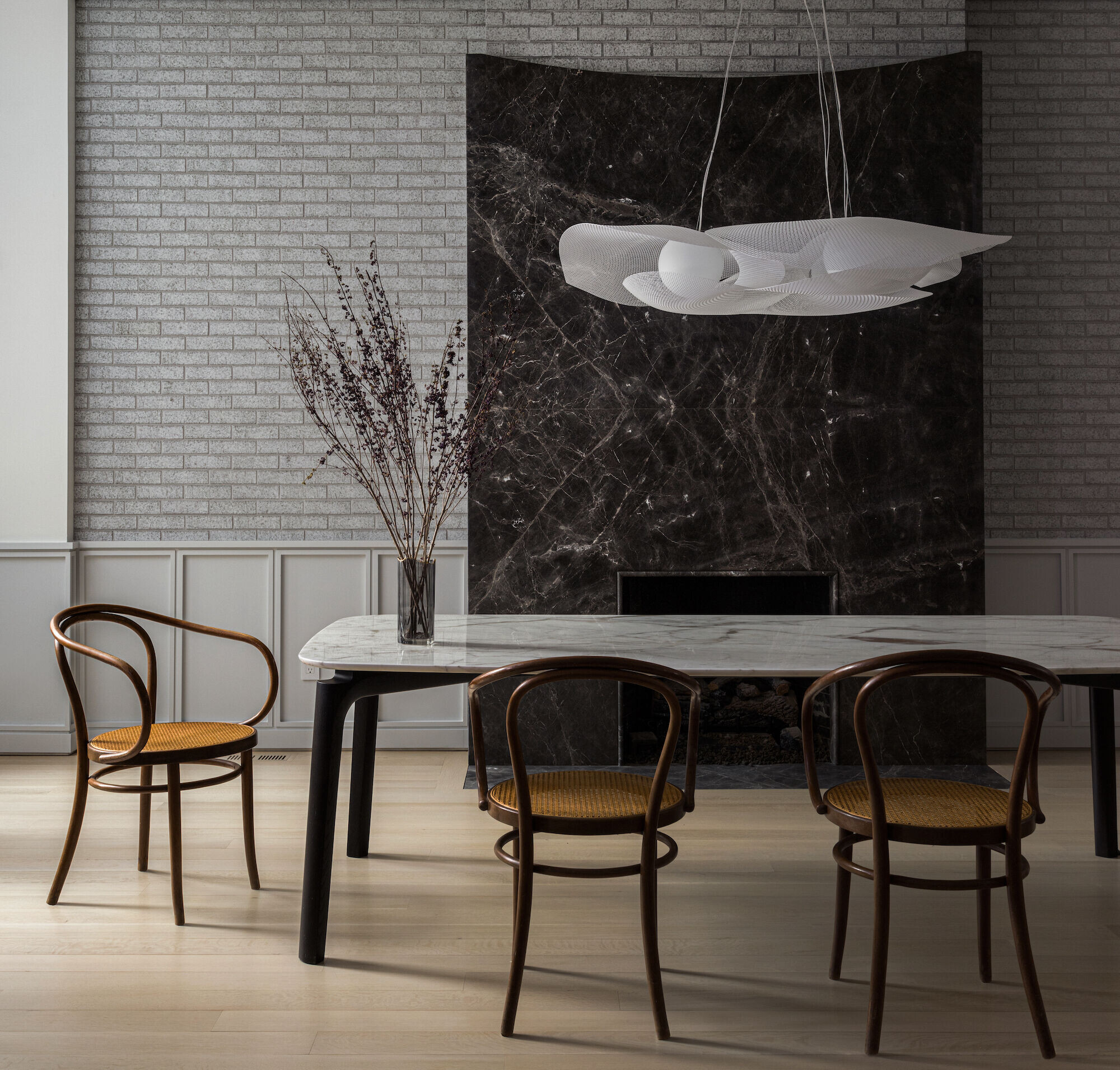
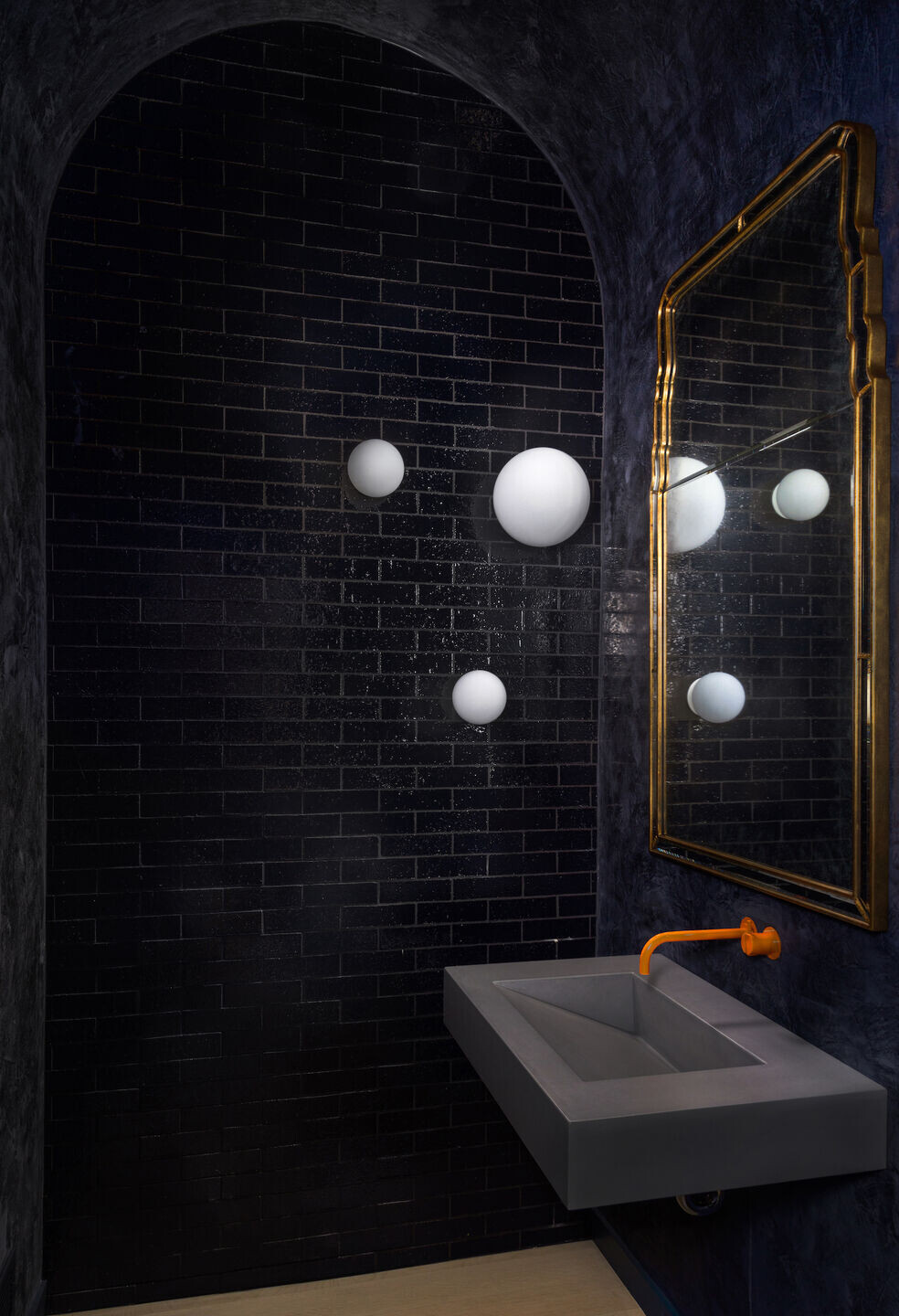
The clients adopted a timeless aesthetic by juxtaposing the refinement and luxury that one would expect in the neighborhood of embassies and stately residences with a material grittiness. The smooth plaster finish of the addition stands in contrast with the flaking painted brick of the original house. The inside faces of the perimeter walls were covered in a glazed brick which contrasts with sumptuous stone fireplace fronts, finely crafted cabinetry and artisan plaster.
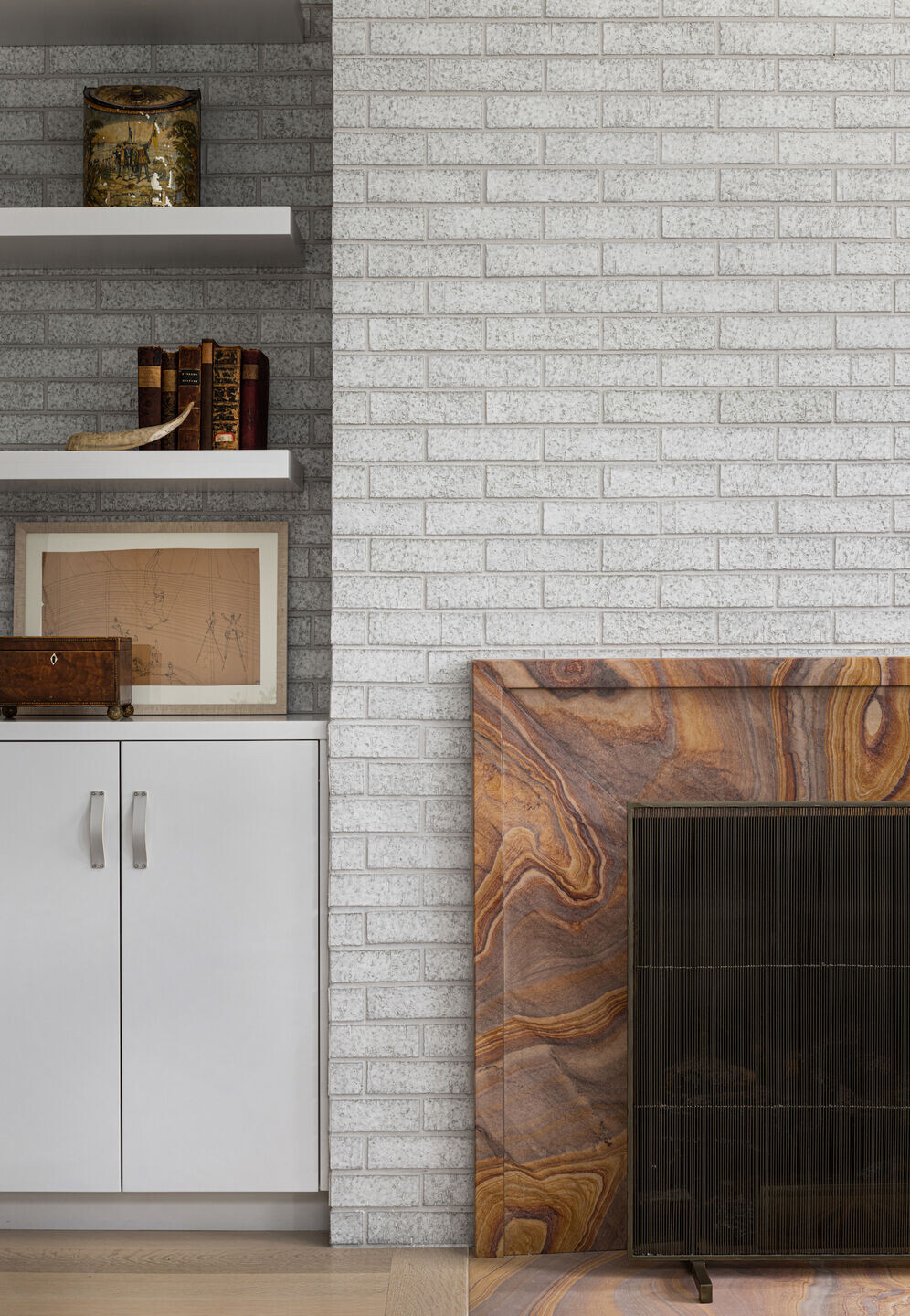
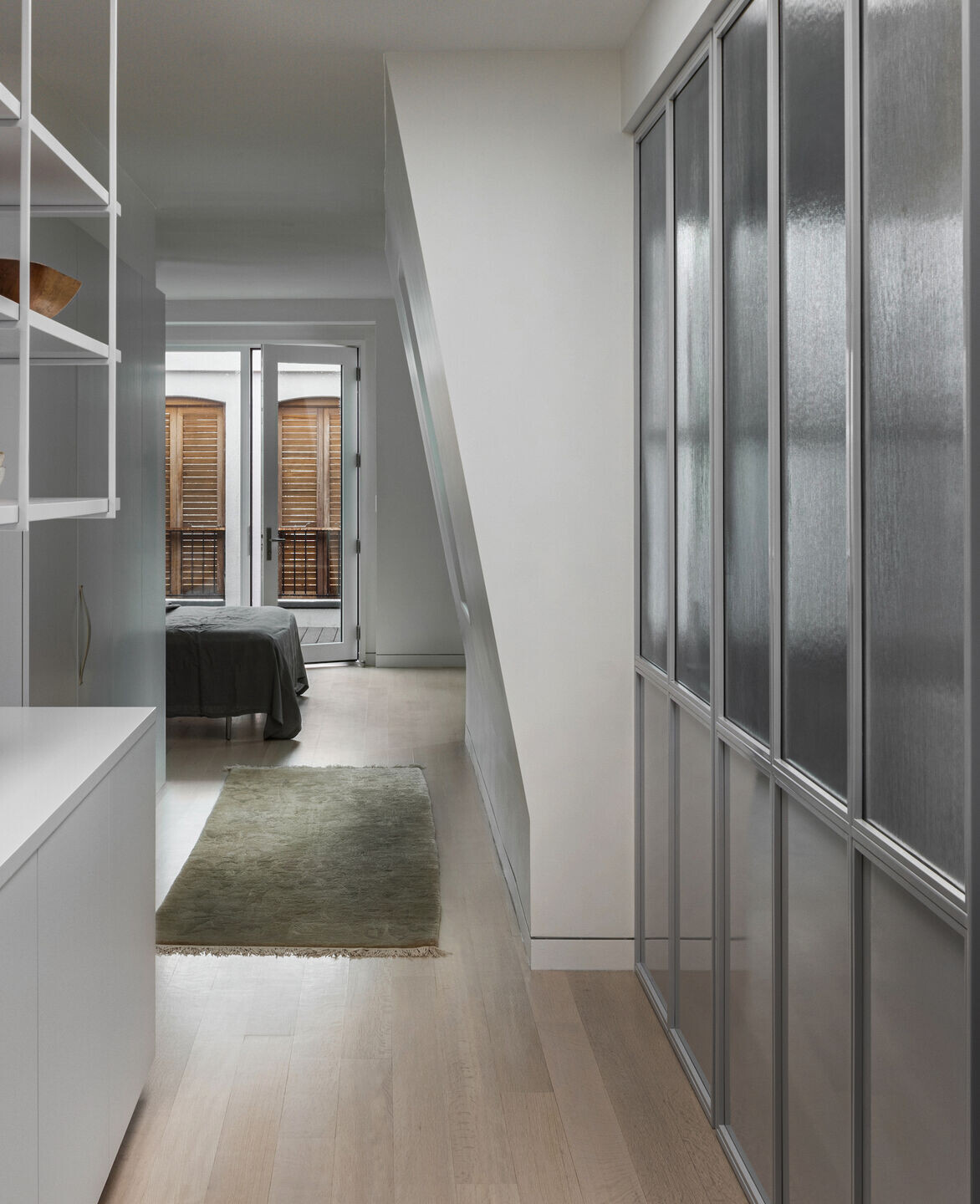
Team:
Architects: Fowlkes Studio
Photographer: Jenn Verrier



