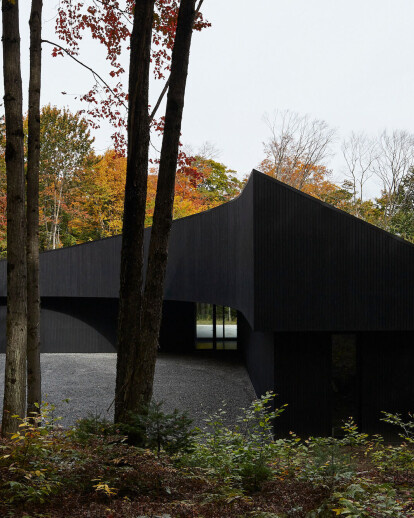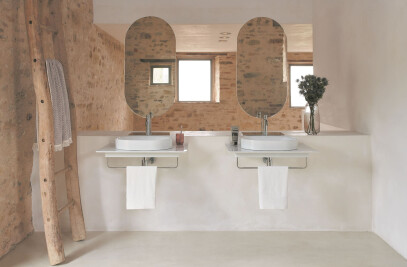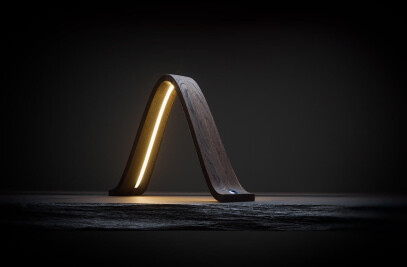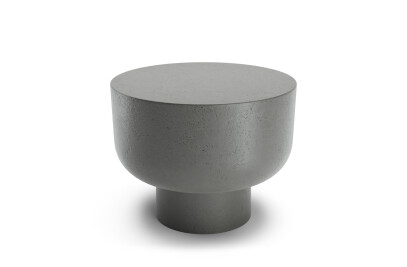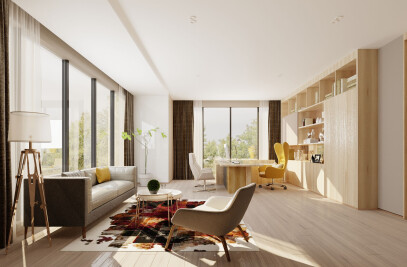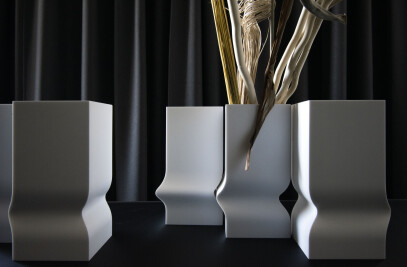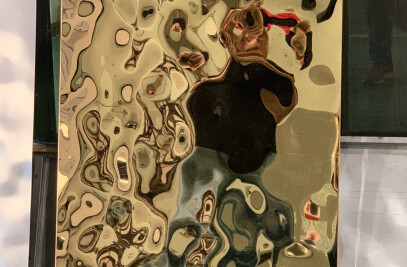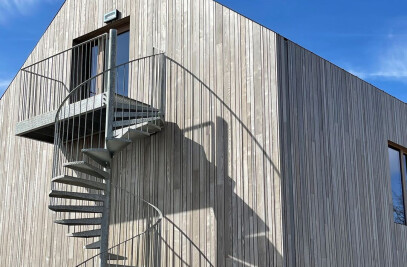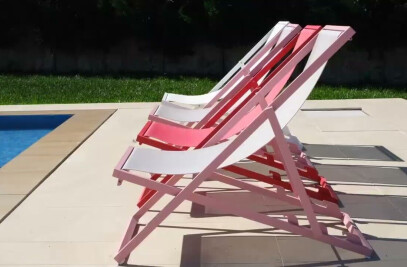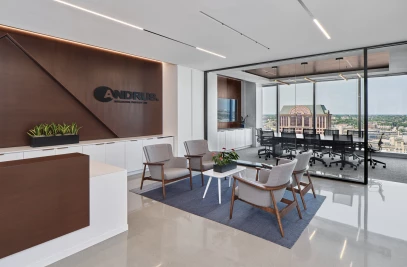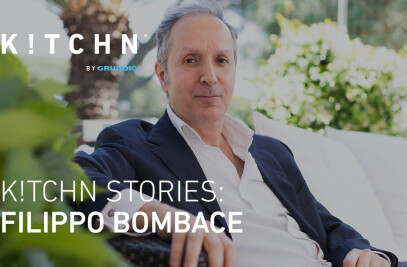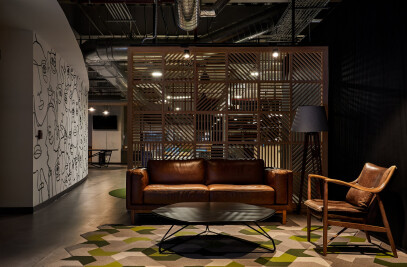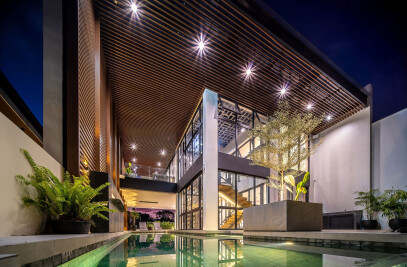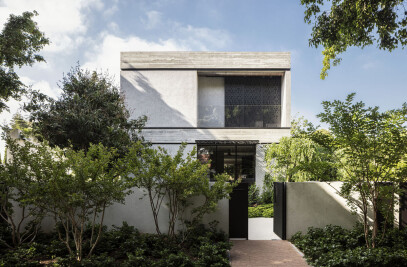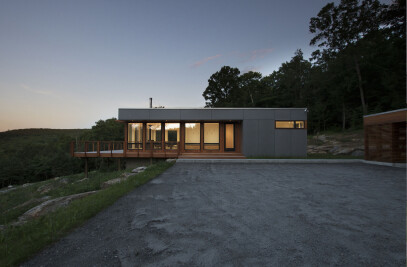For a forest refuge in the Laurentides of Quebec, Studio Jean Verville designed the MEV for two clients with a passion for art and Italian design of the 1980s. The architects describe their understanding of the style as ‘antithesis to monotony and the monochromatic architecture and design of the time.’
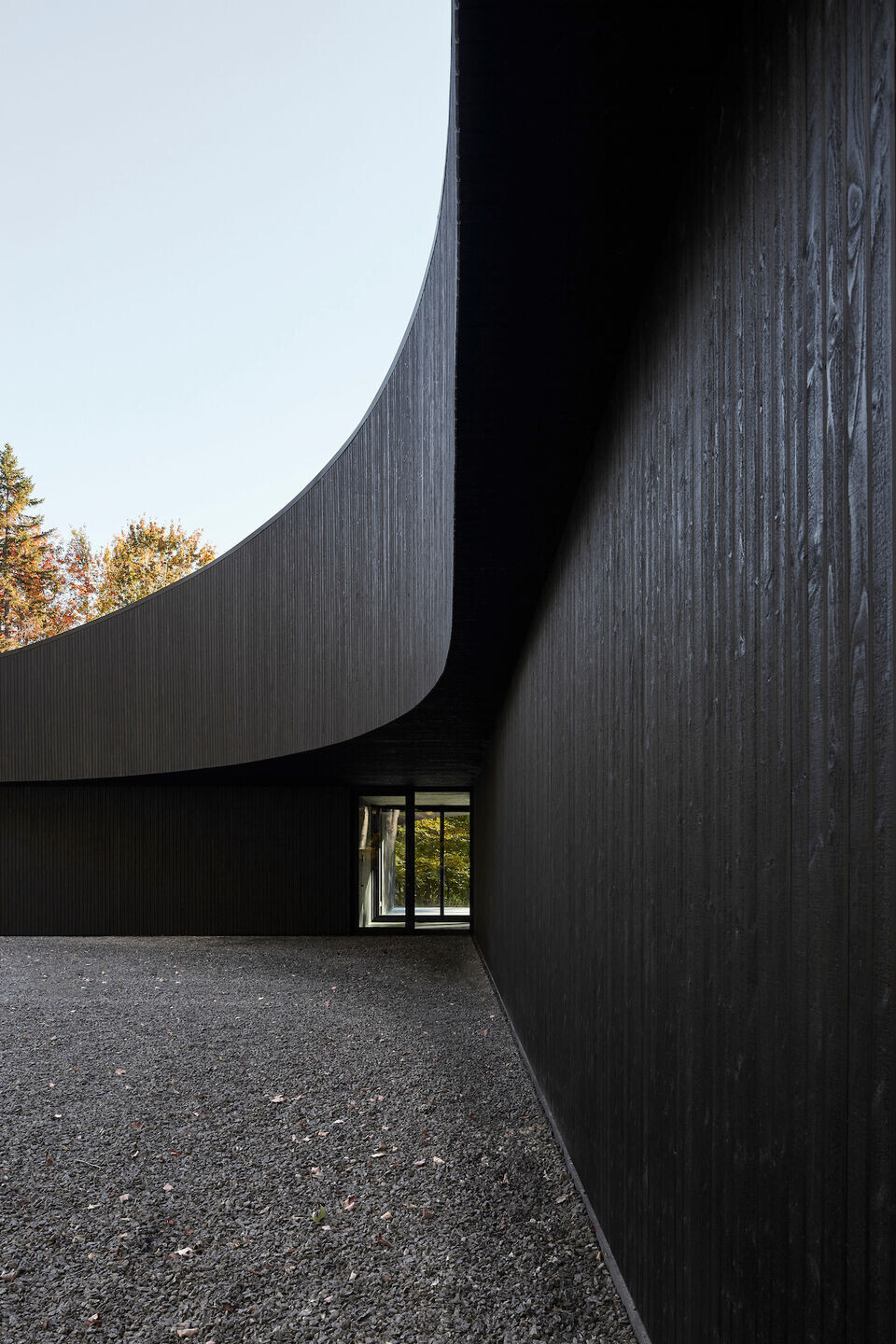
Developed in close collaboration with the clients and with strict architectural mathematical rigour, the cabin takes shape as a personalized alternative universe. ‘The challenge is to host their daily lives with whimsical energy, a challenge in absolute cohesion with the disruptive approach of the Studio,’ the architects explain.
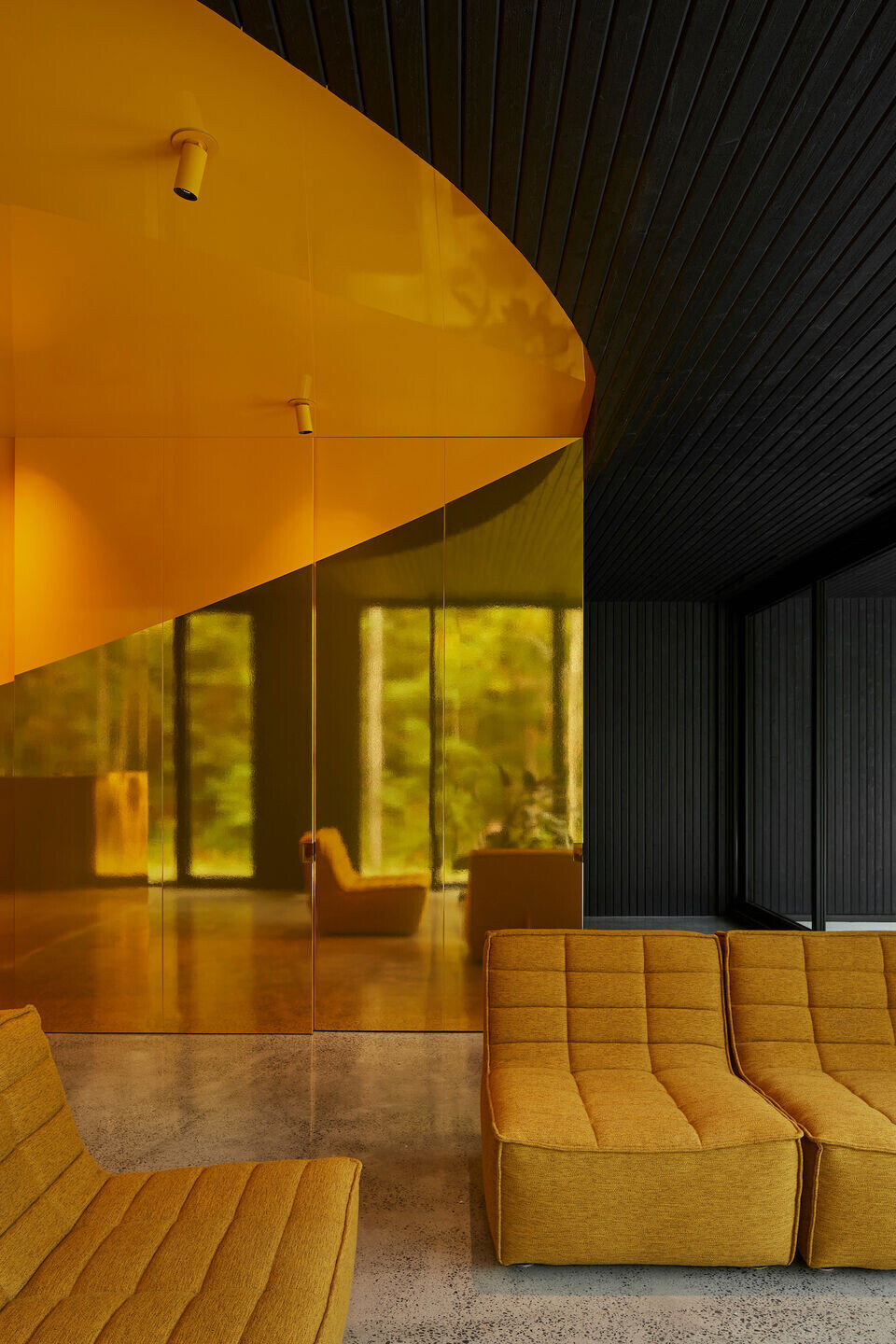
Inspired by the works of the renegade Italian Memphis Group, the bold colours and geometries associated with the design movement are present throughout the house, including curving geometries and kaleidoscopic spaces.
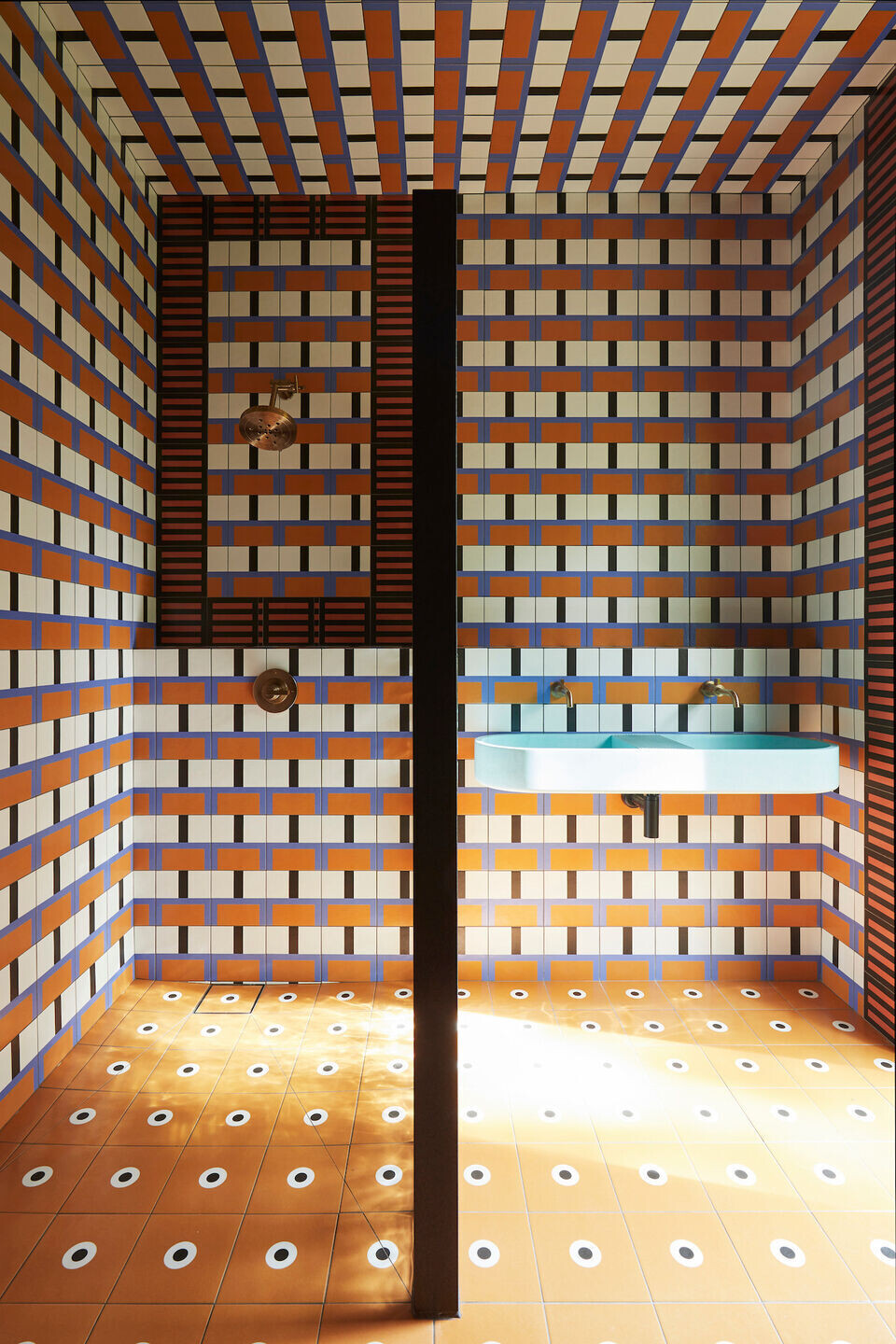
The building exterior stands as a low, dark volume situated amongst the trees, its curving geometry carved away to create dynamic slants. Inside, the interiors are bold, graphic, and extravagant, reflecting the kaleidoscopic feeling. On the south side, the linear layout of the rooms allows a constant view of the landscape and its stream. On the north side, two distinct volumes, connected by an entirely glazed entrance, appear like a long blind facade unified by a single roof.
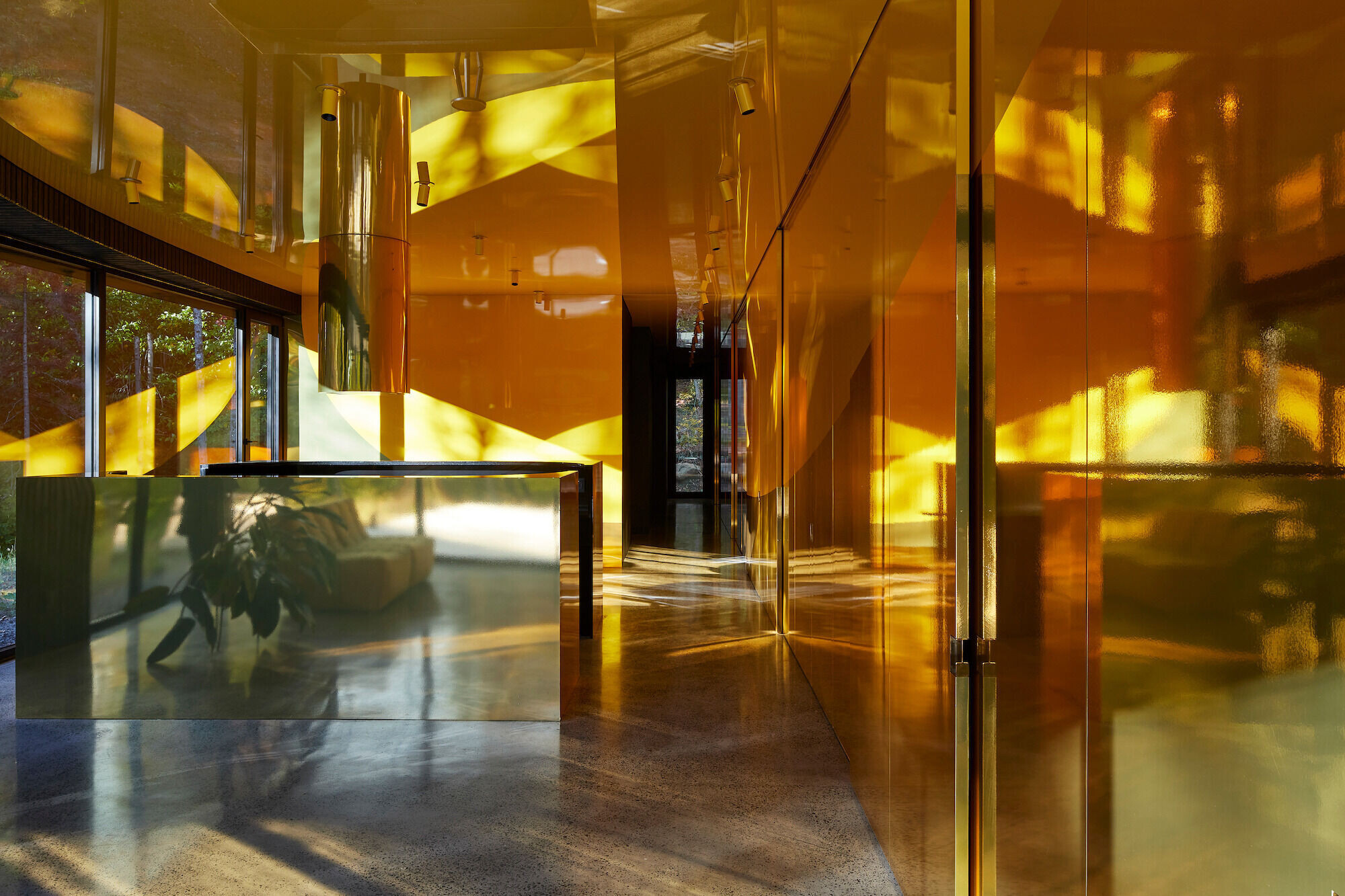
‘Volumes and surfaces play games of formal opposition, adorning themselves with a panache of elements, patterns, and colours vying for traces of childhood,’ the studio says.
