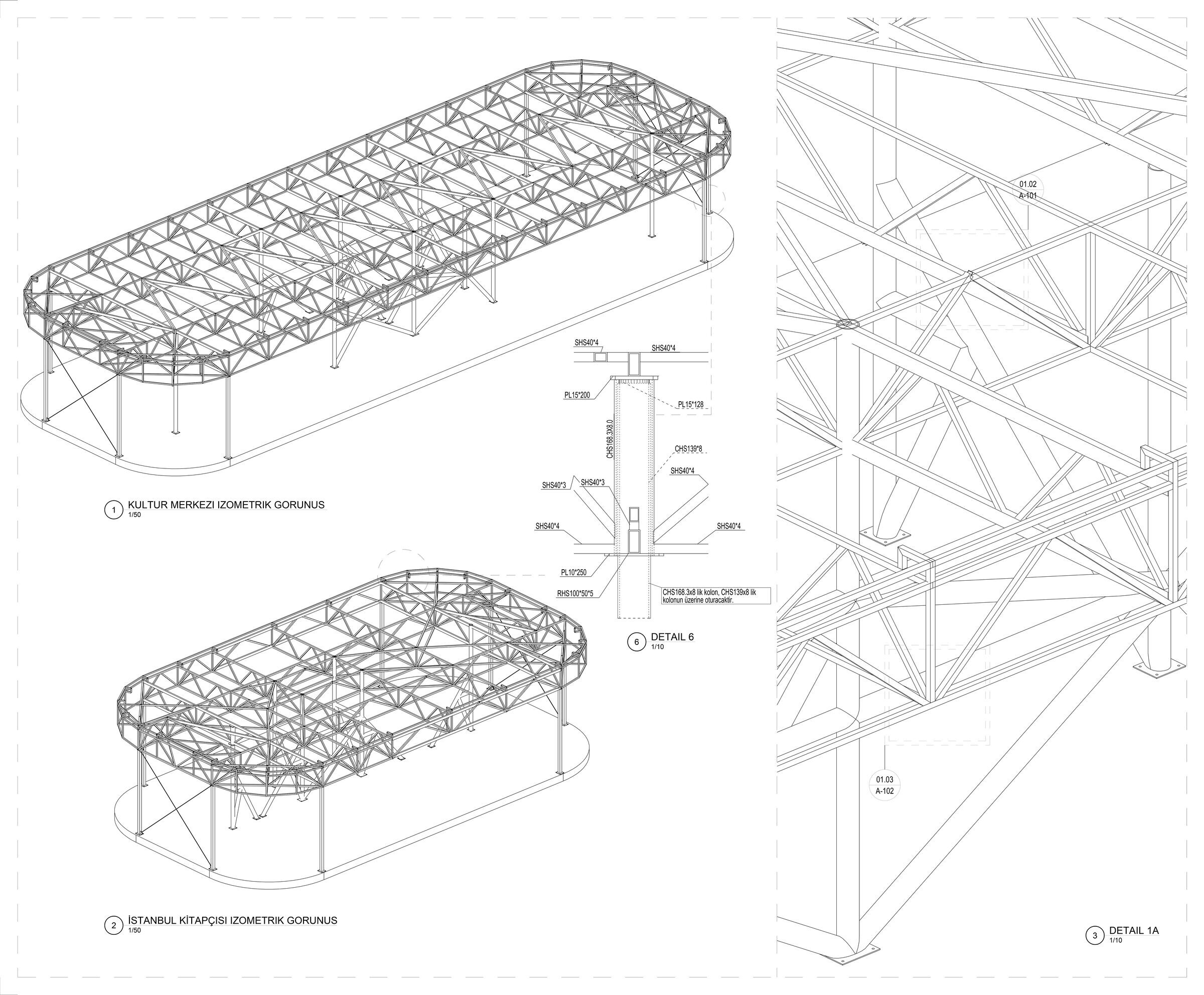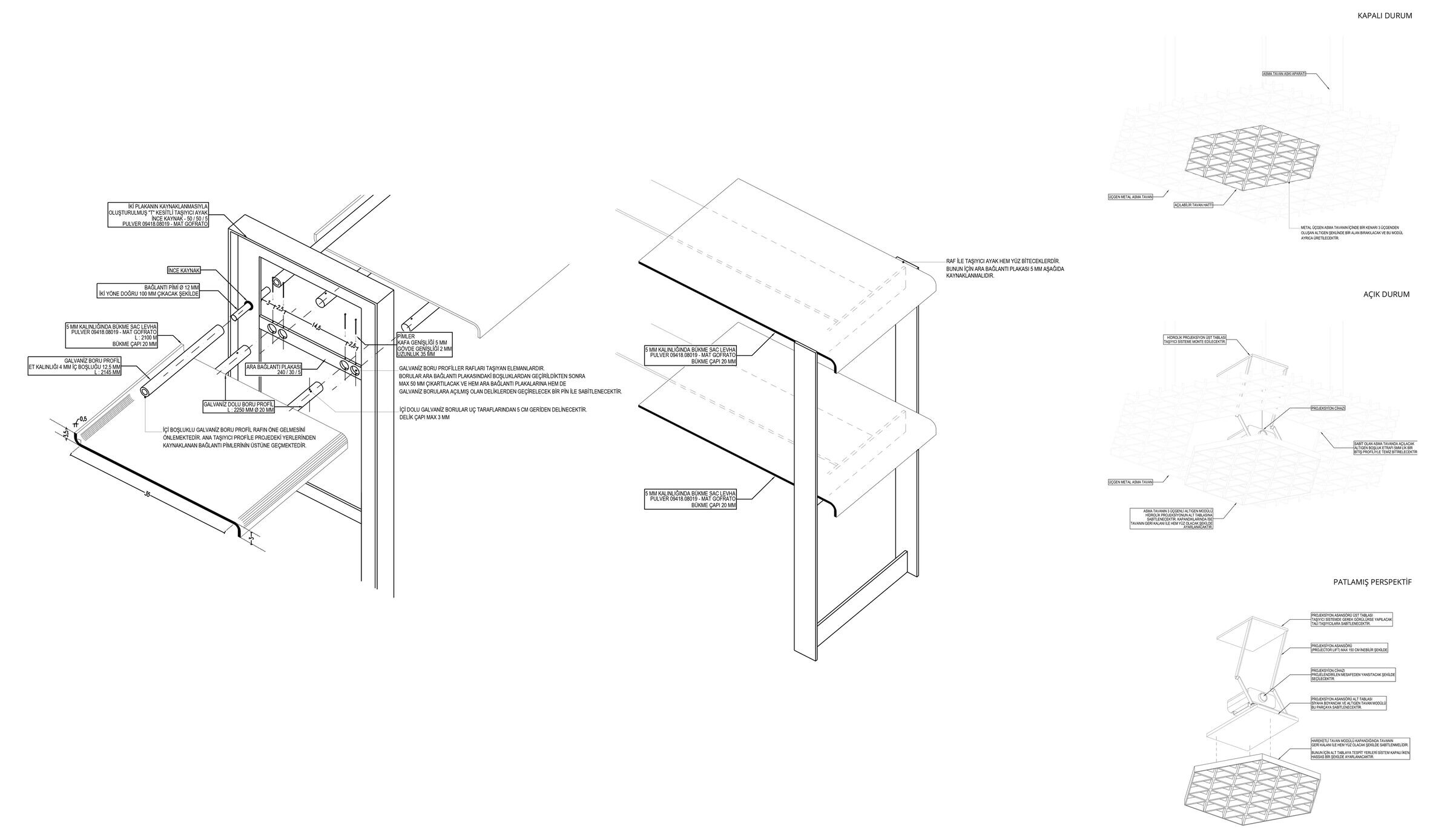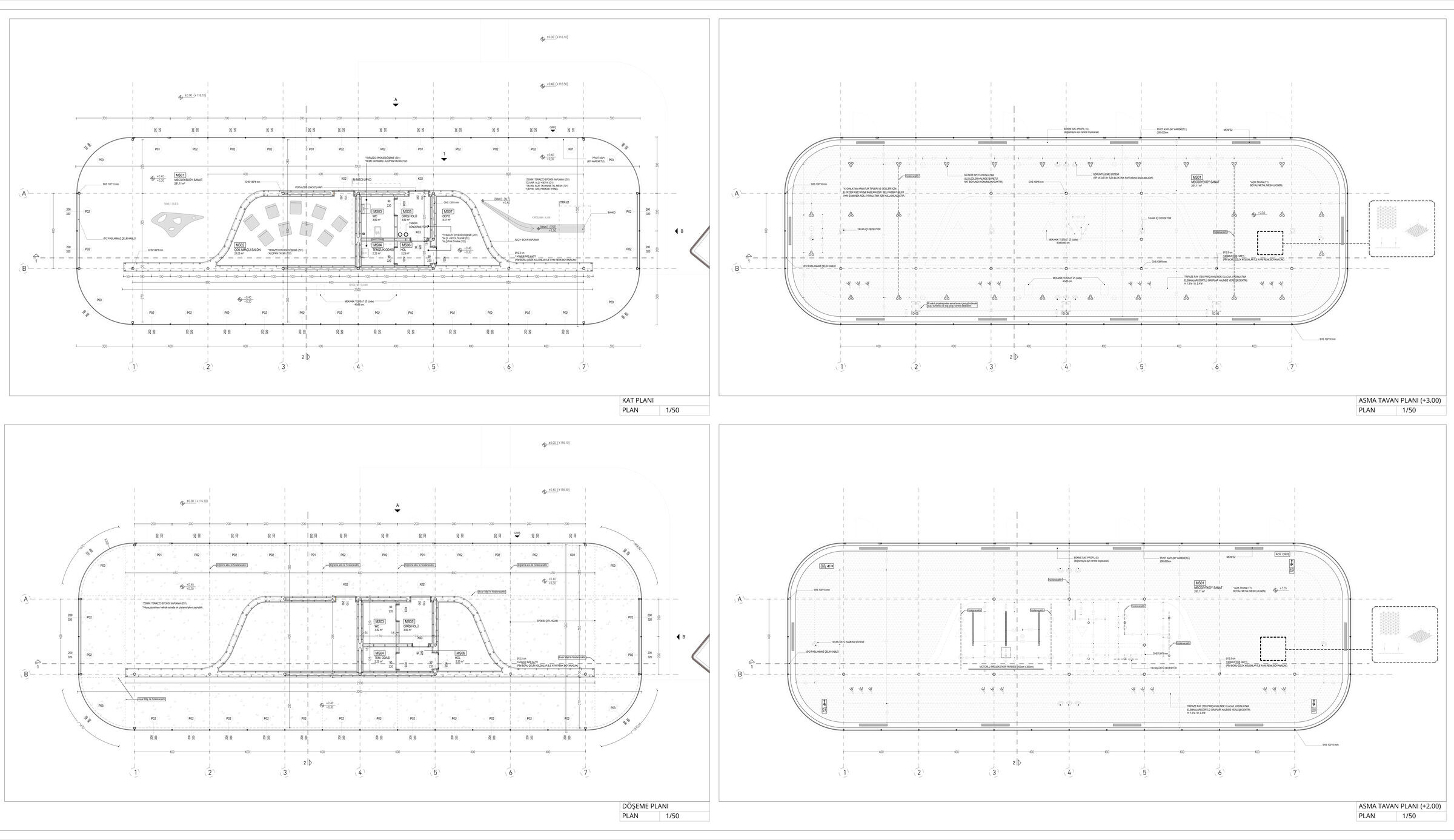For decades, Mecidiyekoy square has been the black hole of the city for it was extremely exposed to dense traffic, noise and exhaust fumes, being located under the viaduct of public transportation. The development of the square is part of Istanbul Metropolitan Municipality's plan to renovate the area in order to create a better physical environment nourished with contemporary art.
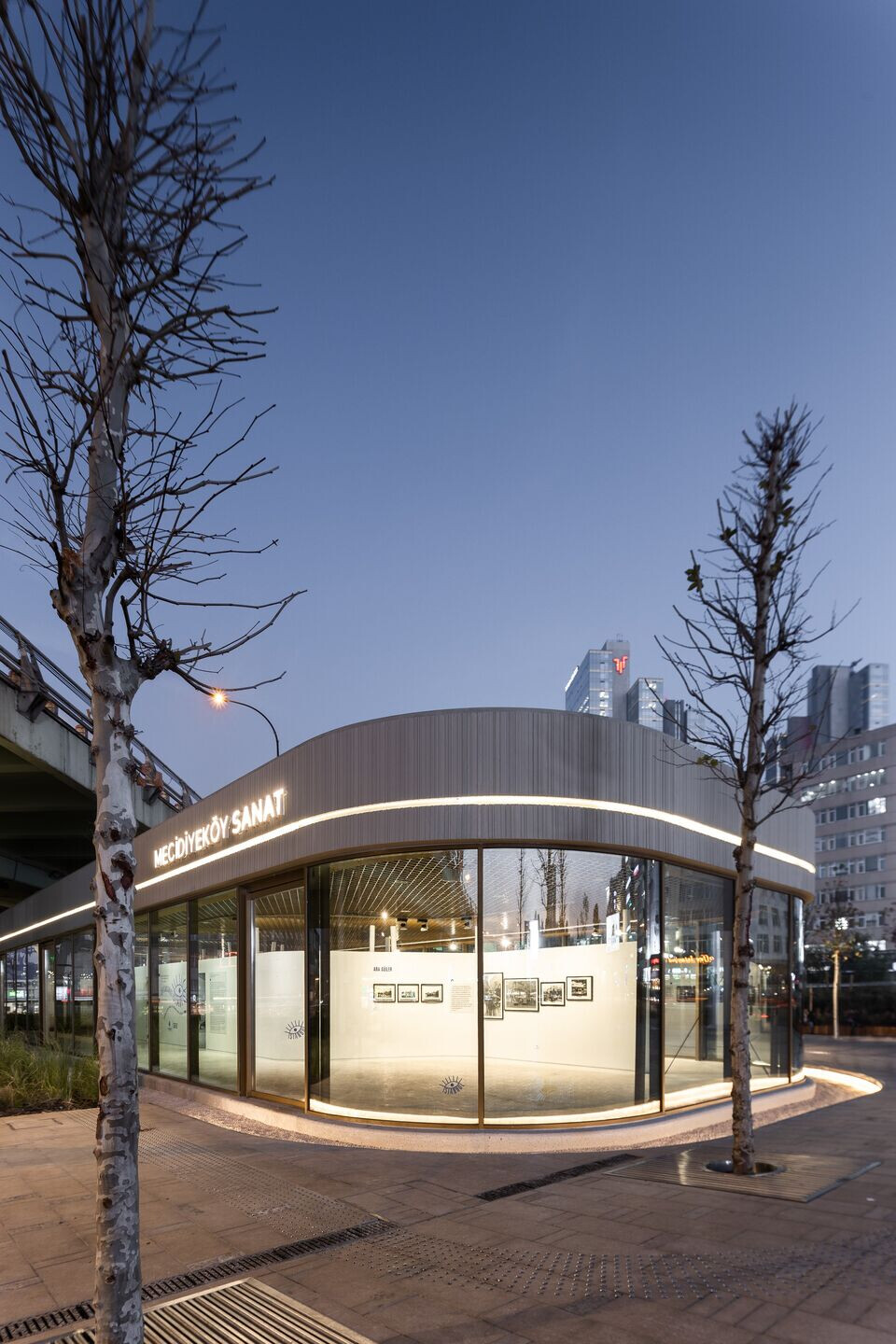
Within the scope of the 8000 m² Mecidiyekoy Square Masterplan developed by caps.office, two buildings were realized by KAAT: an art structure that people can watch along the pedestrian route and those who wish can enter to experience the exhibition, and a bookstore structure to emphasize the cultural regeneration of the square and its surroundings, which has been idle for years.
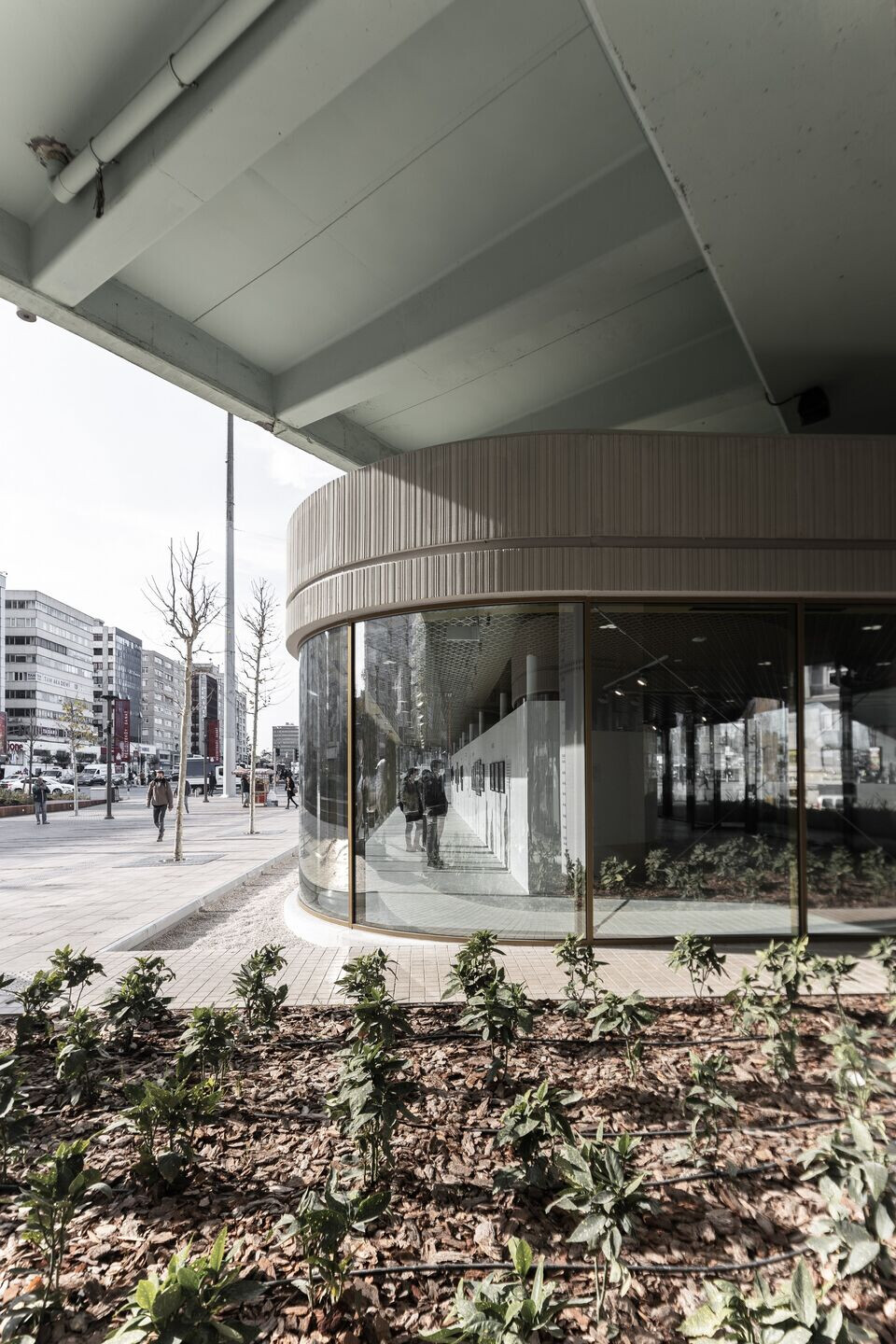
The buildings act as floating canopies in a way that allows them to be perceived uninterruptedly from the outside. Although they are exposed to intense vibration under the viaduct in an earthquake zone, large openings and cantilevers have been created by using highly advanced steel engineering and manufacturing. The 360-degree glass facade of the building is enriched with pivot glass doors, thus allowing leaks from the square to the building.
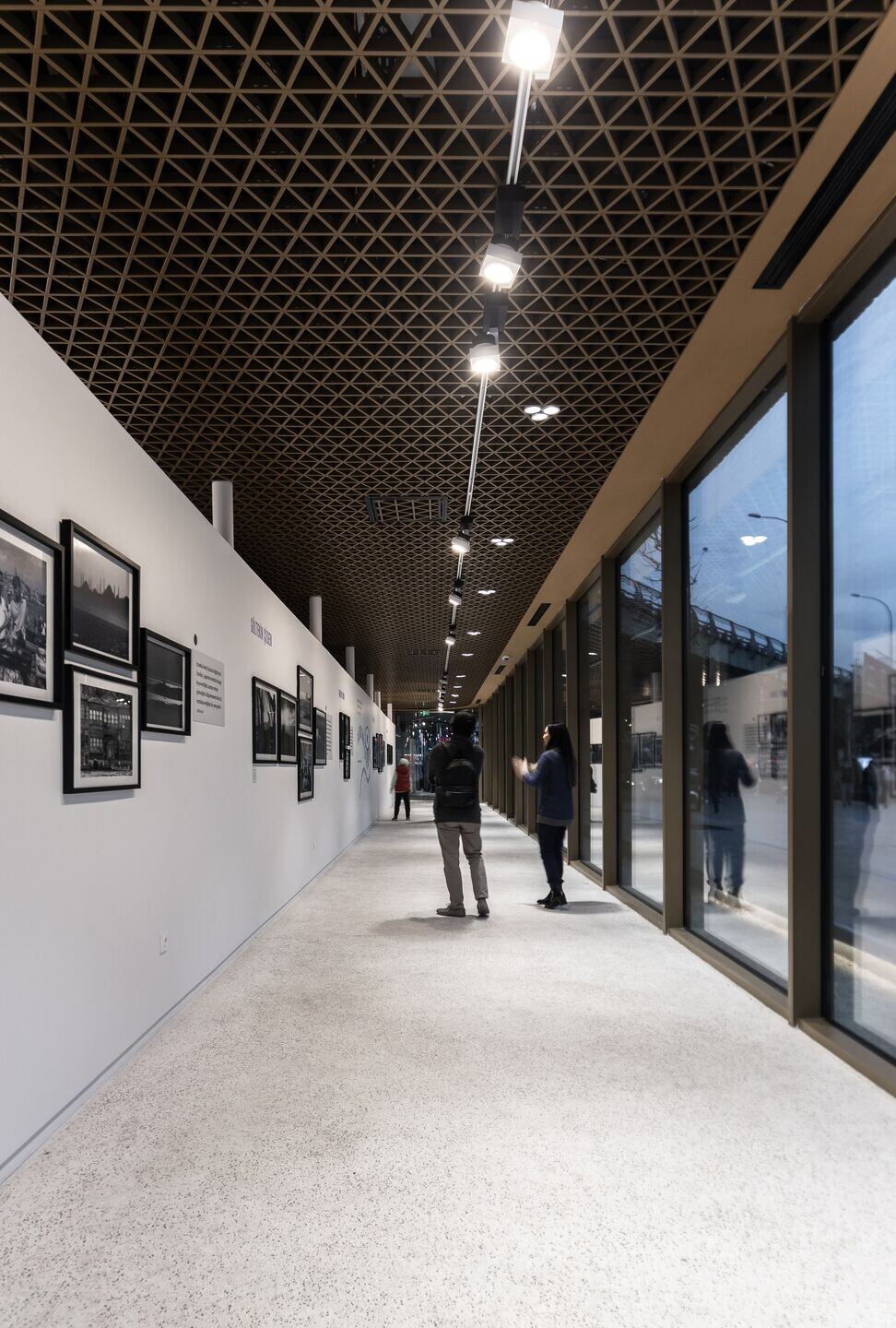
The project was completed in October 2021 and the buildings are now open to public ready for use.
