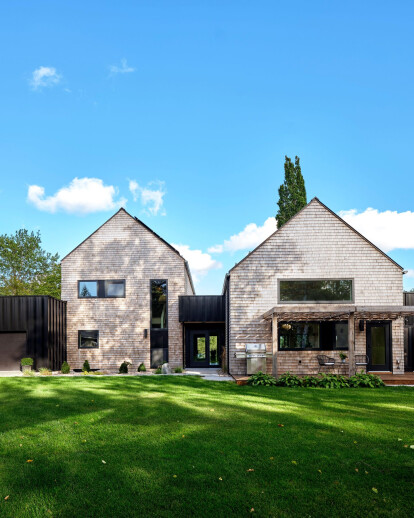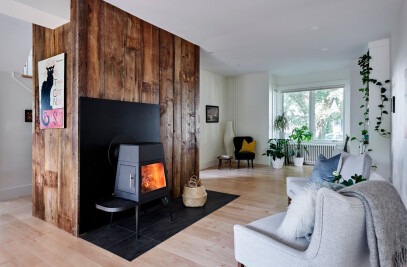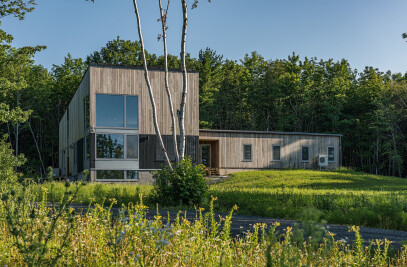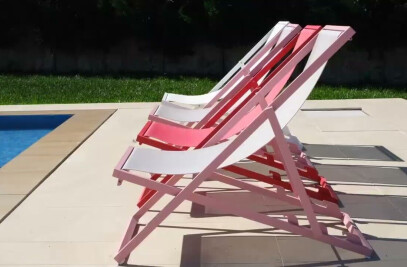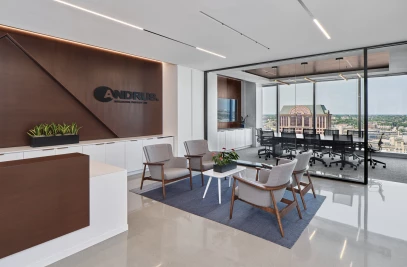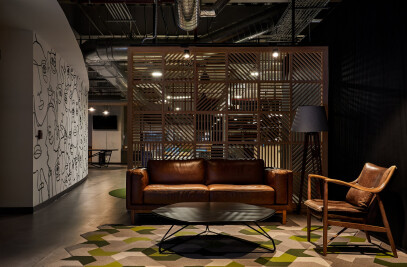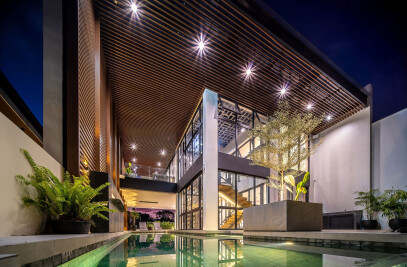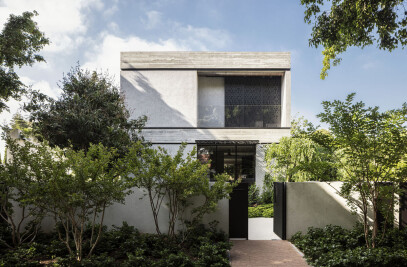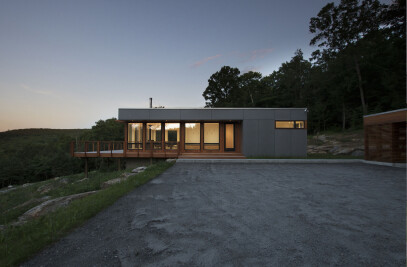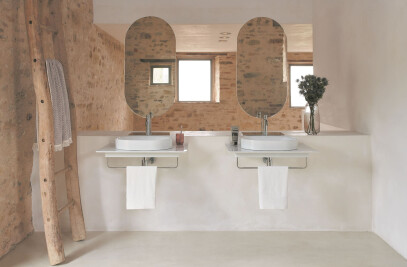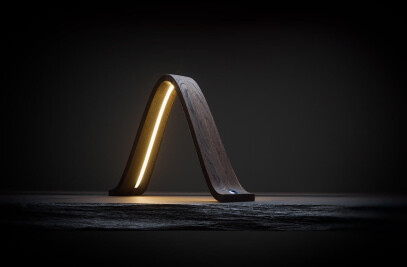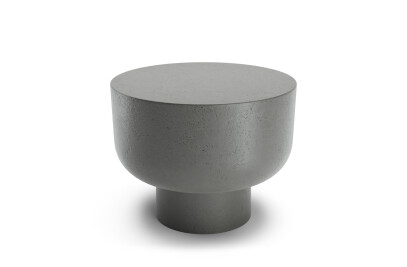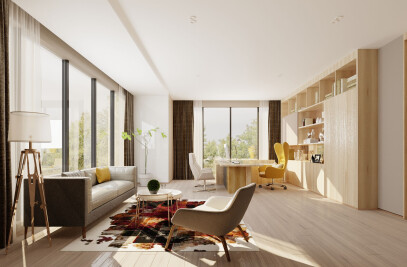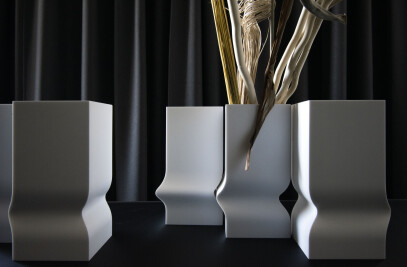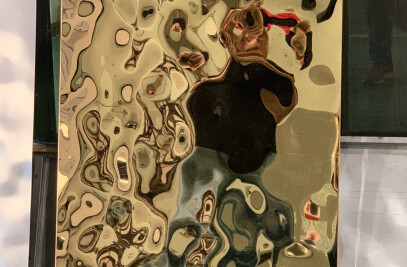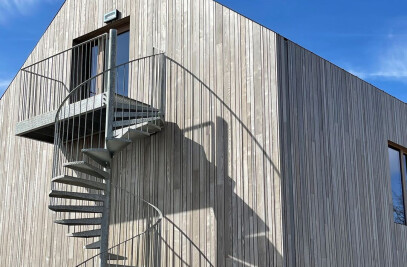Connections Abound:
On the surface, this 5,000 square-foot, 4-bedroom, 4-bathroom Passive House gets its moniker from the central breezeway that seamlessly connects the public and private wings. But it goes deeper. Link also exemplifies the past and present connections to the land and the soaring open concept public living space for making memories with loved ones.
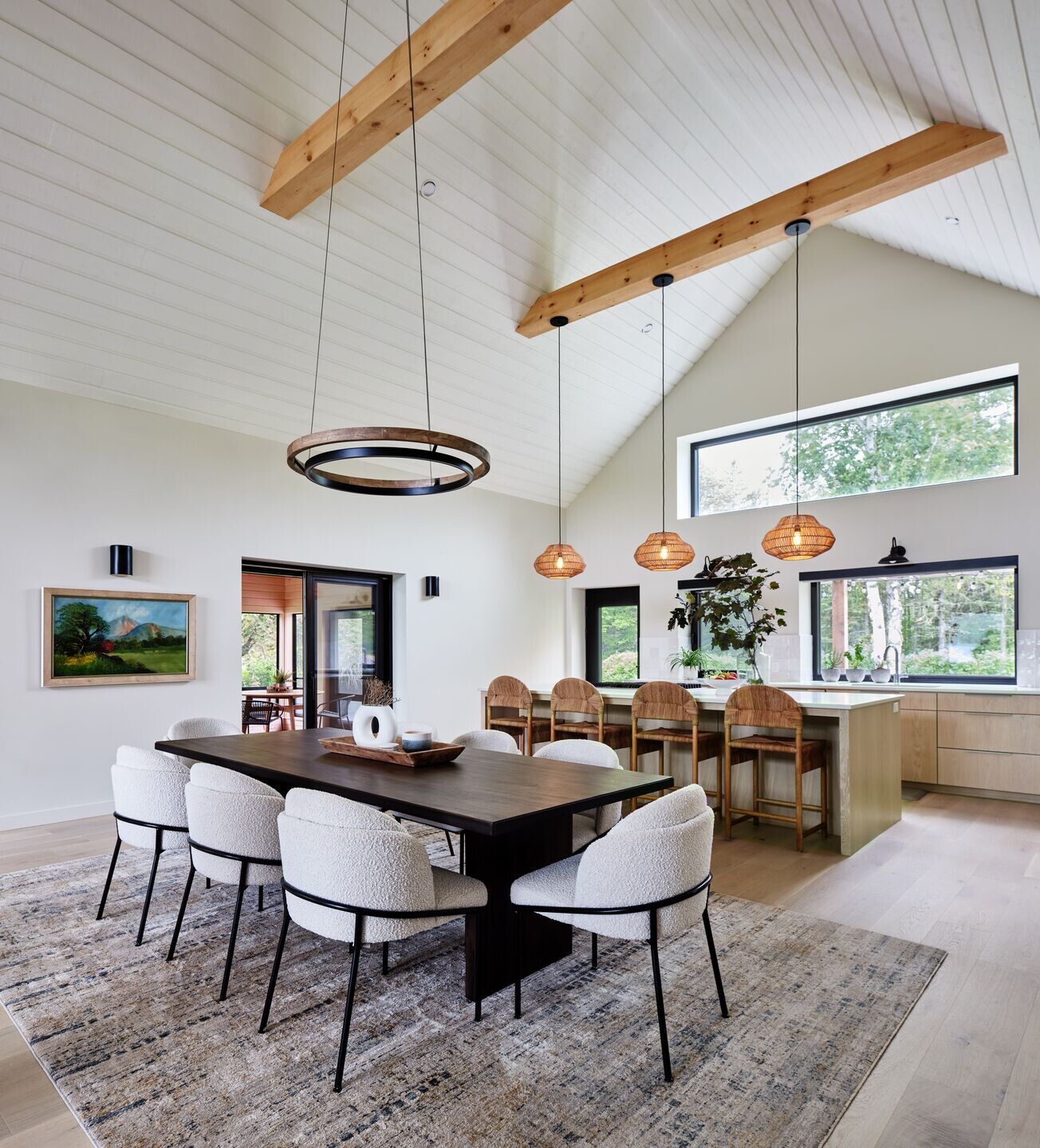
The property, 2.6 acres of scenic lakefront in the Annapolis Valley, was once home to a childhood family cottage and a magnificent oak tree planted when the homeowner was a young boy. It made for the perfect location for a retirement retreat to host family and friends. Though not able to be re-used, the original foundation informed the shape of the new structure creating a link between old and new. Position and orientation were nudged to salvage the decades old tree.
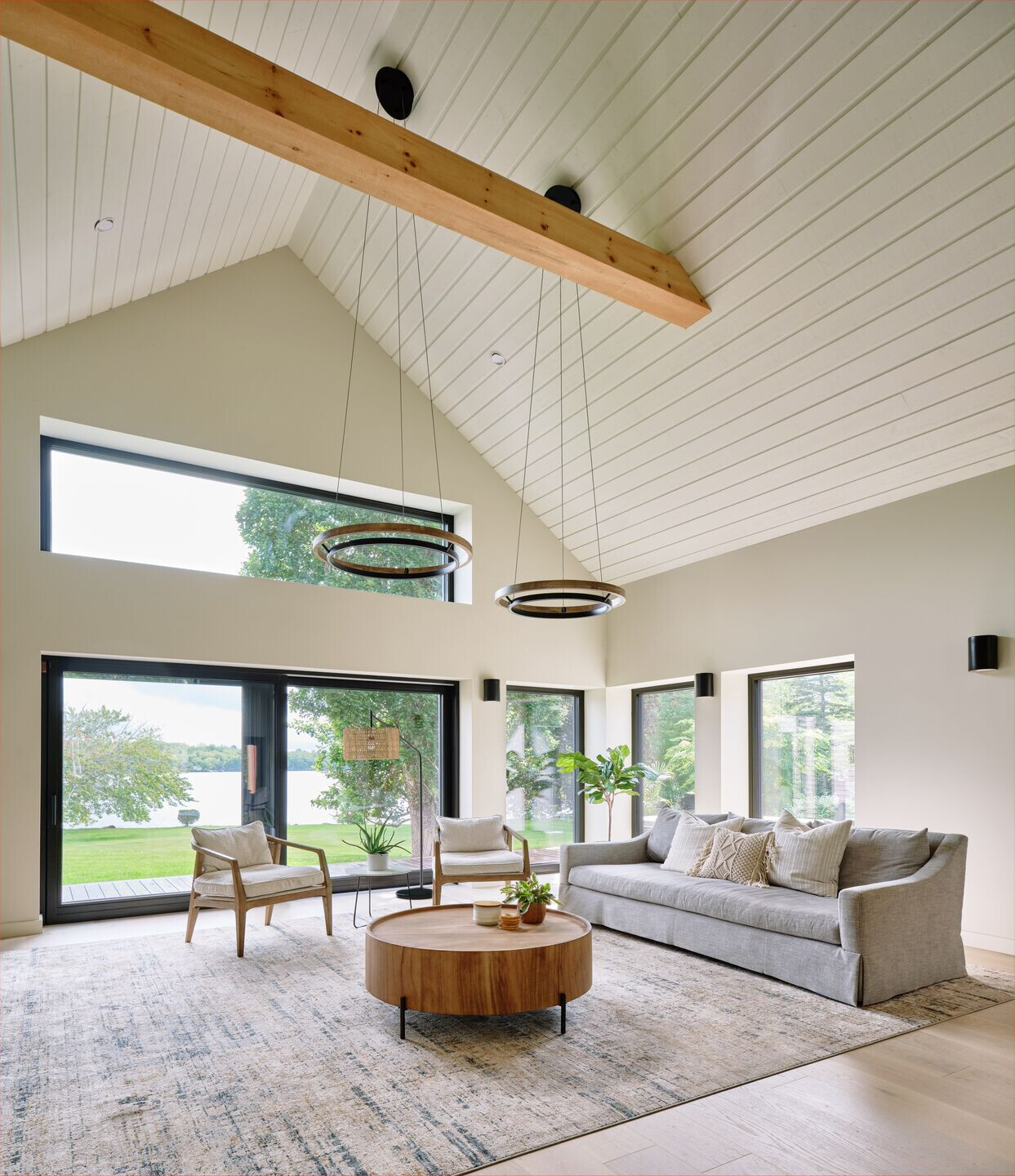
The home’s four bedrooms and four baths easily accommodate guests for extended visits, allowing both time and space for deep connections. Large windows and deep sills frame the beautiful lake views and bring in tons of natural light, while creating a seamless indoor/outdoor connection. The screened porch takes advantage of microclimates for three seasons of fresh air outdoor living, and heaters allow for continued use on cooler days and nights. The basement features a home gym and entertainment area for the grandkids.
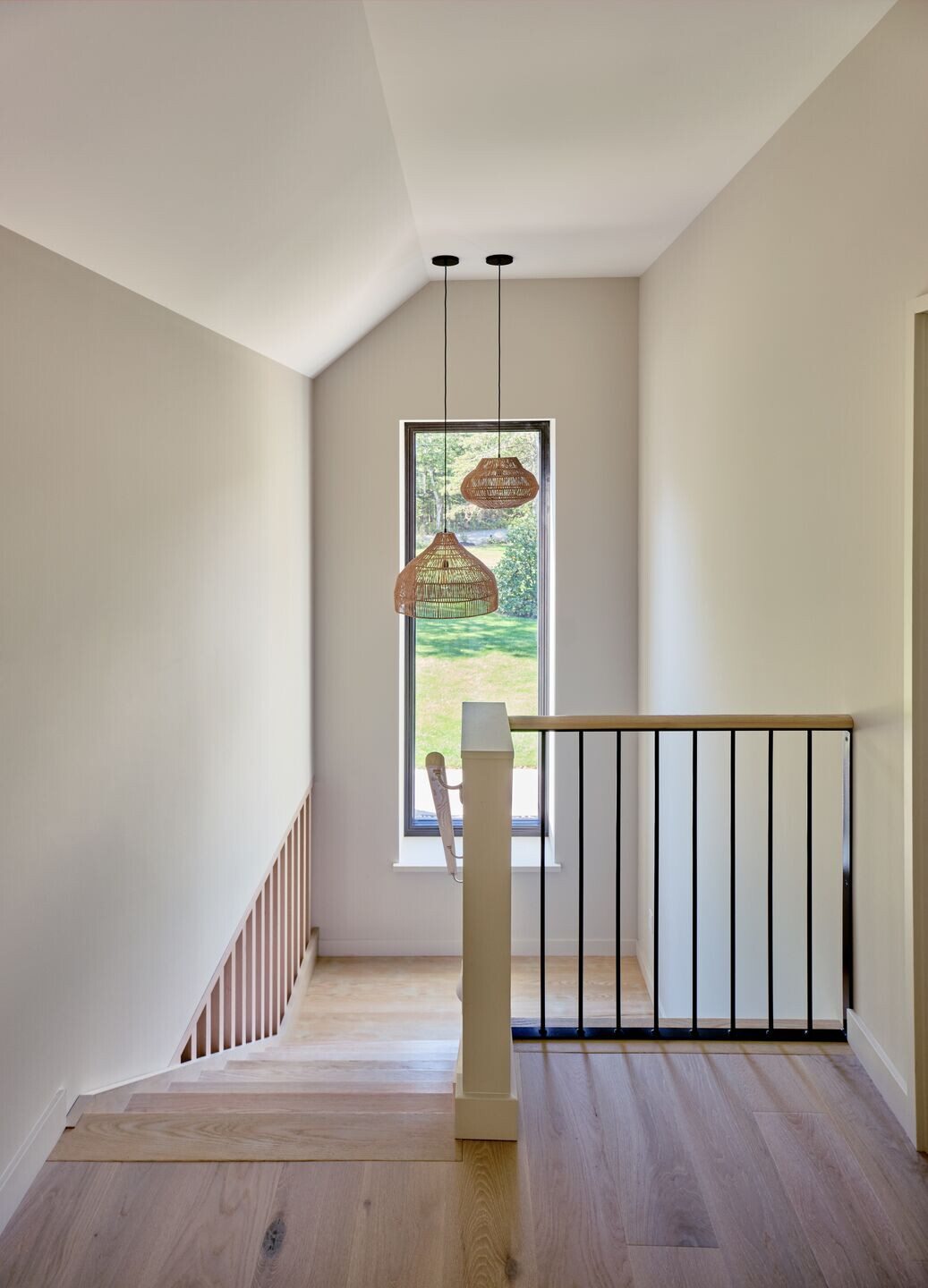
Link is Habit Studio’s largest net-zero Passive House with an EnerGuide rating of 0. The structure is exceptionally well insulated and airtight. The windows and doors are European-made triple paned, aluminum clad wood from Vetta. The floor slabs are R40, walls are R52, and the roof is R80. 36 solar panels create a 12kW photovoltaic array that covers the south facing half of the roof. The home performs 126.5% better than a code compliant home with a 23.4 reduction in annual greenhouse gas emissions per year.
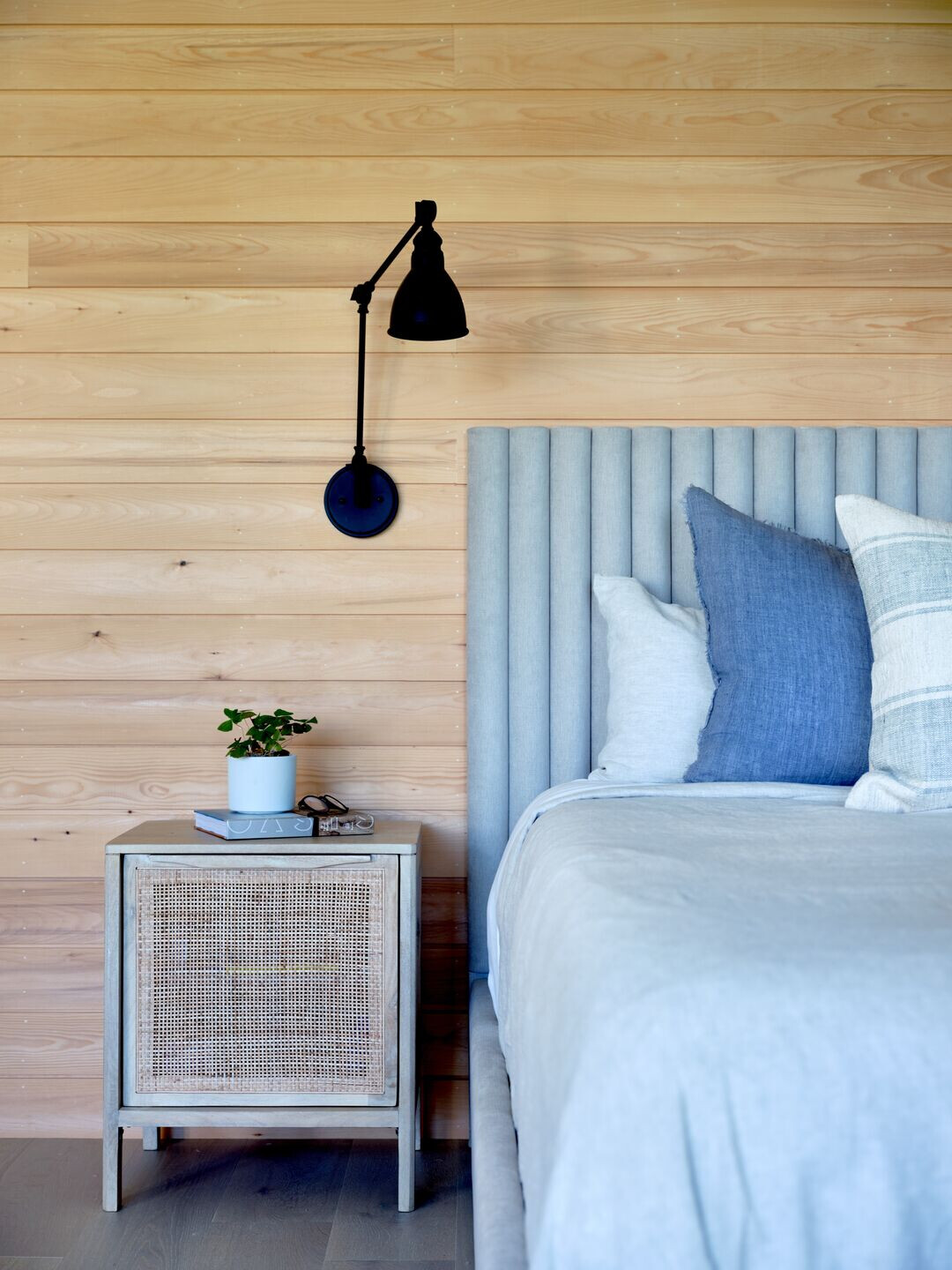
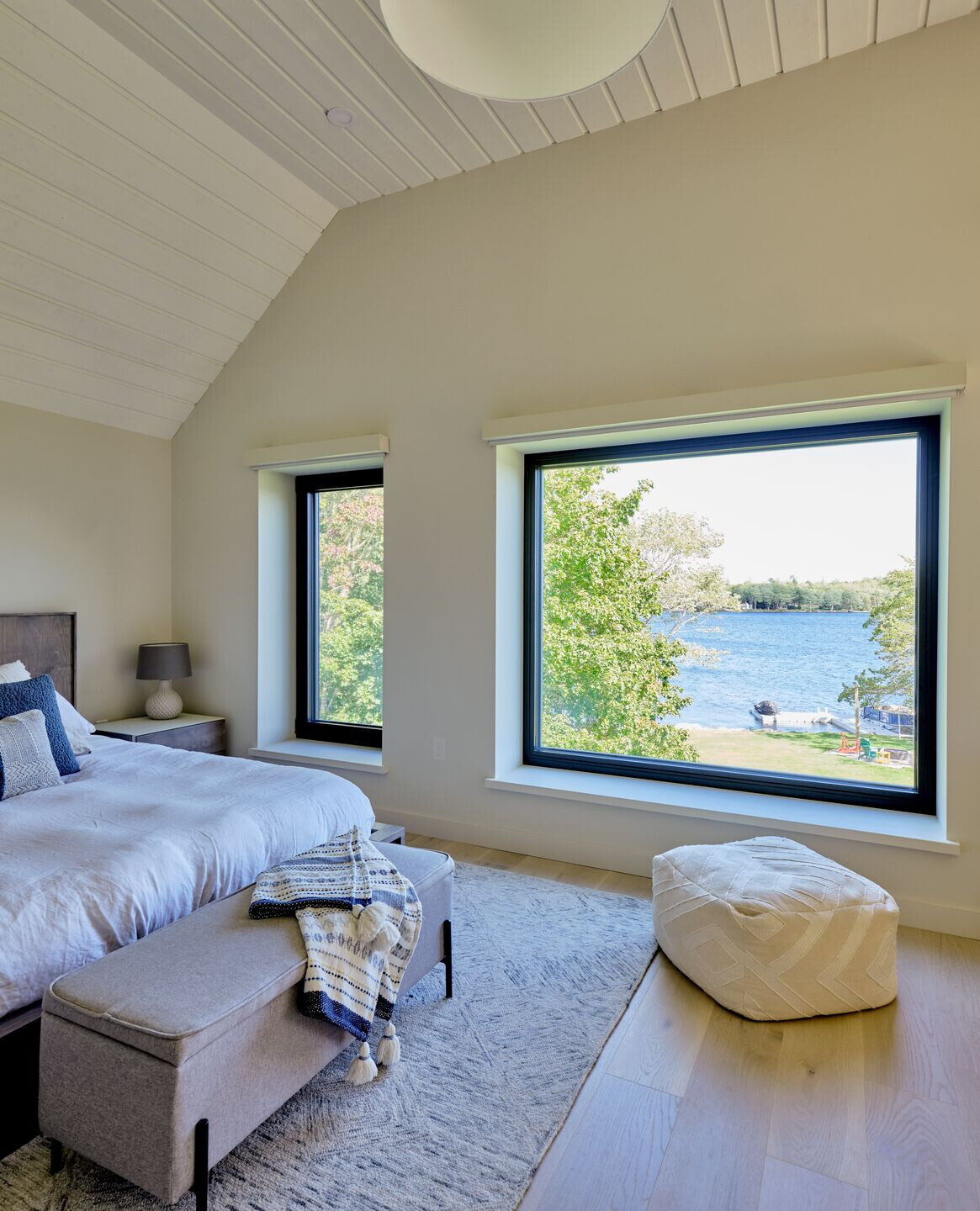
Eastern white cedar shingles and a standing seam metal zinc roof create a tactile exterior meant to naturally patina over time.
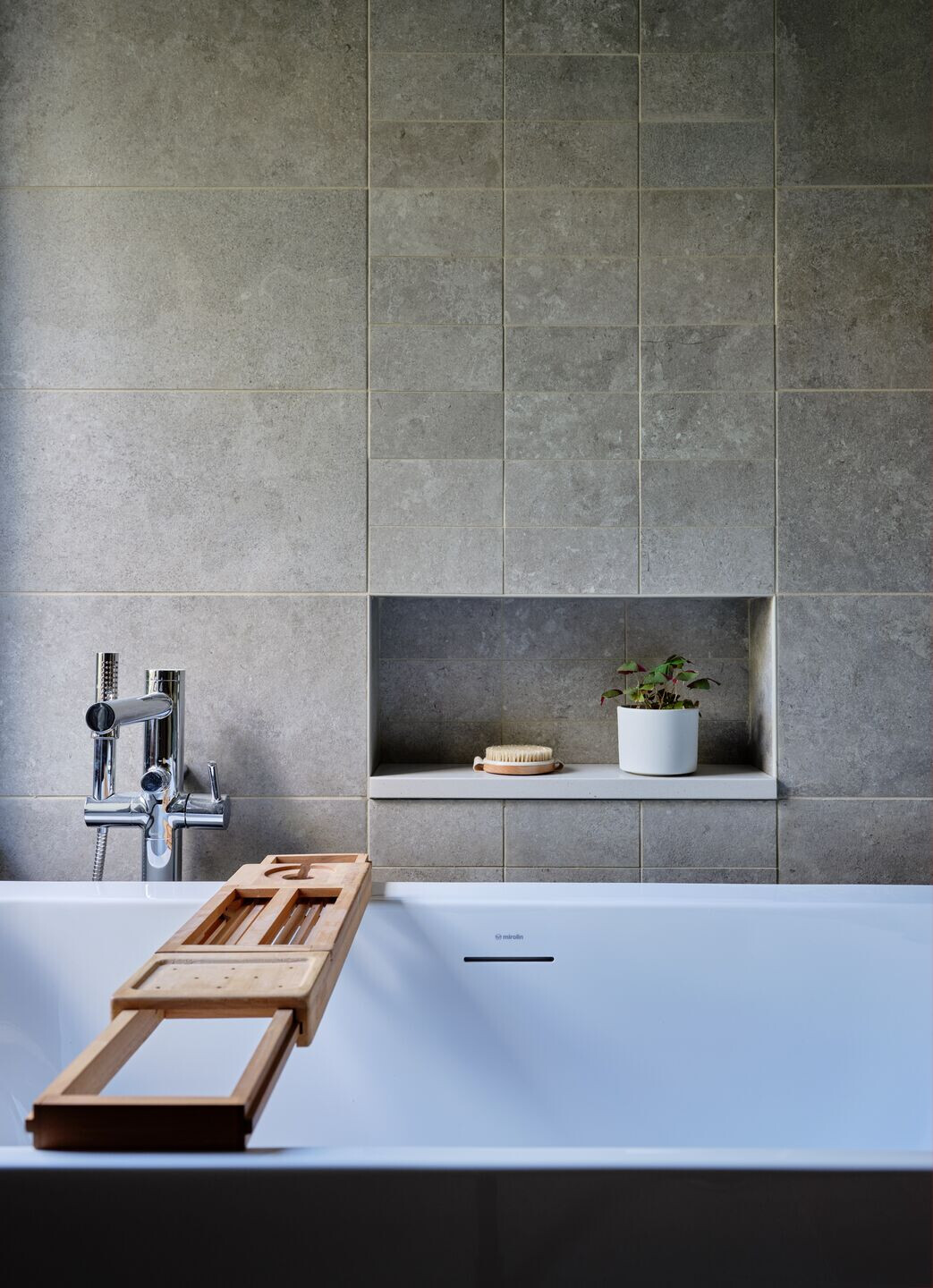
A neutral, low contrast interior colour palette produces a calming space with double whitewashed white oak custom millwork, earth toned breezeway tile, and warm off-white walls with cabinetry painted to match. Maple floors and chrome finishes round out the timeless look. Wood accents are evident throughout, including a spruce feature wall in the main bedroom and wood clad walls and ceiling in the screened porch.
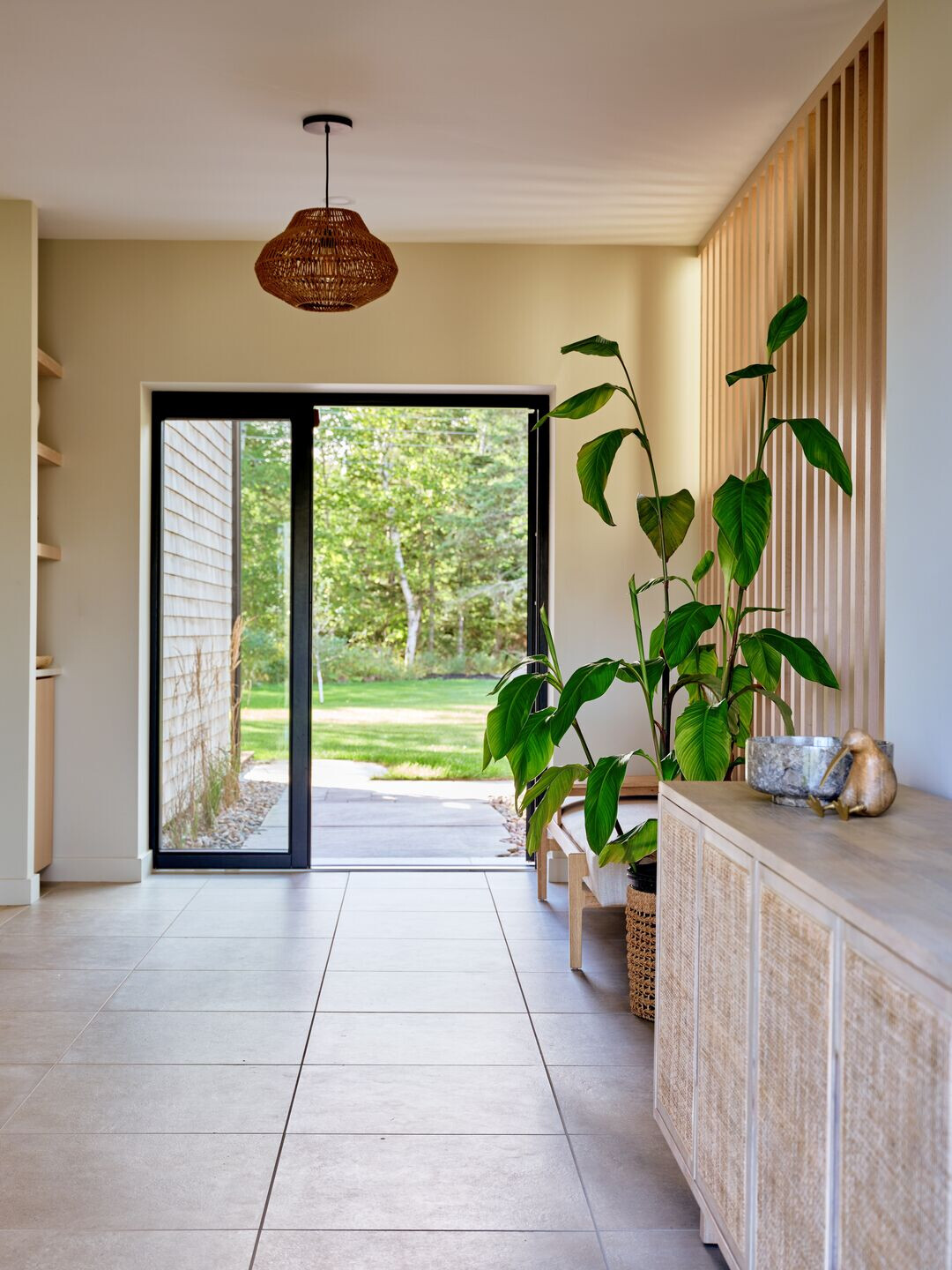
Full-height tile-clad accent walls and prominent woven pendant lights serve to complete the sensory experience. Abundant natural light bounces playfully off the glazed backsplash tiles in the kitchen and changes the tone of the off-white walls throughout the day, creating a symbiosis between the home and its environment.
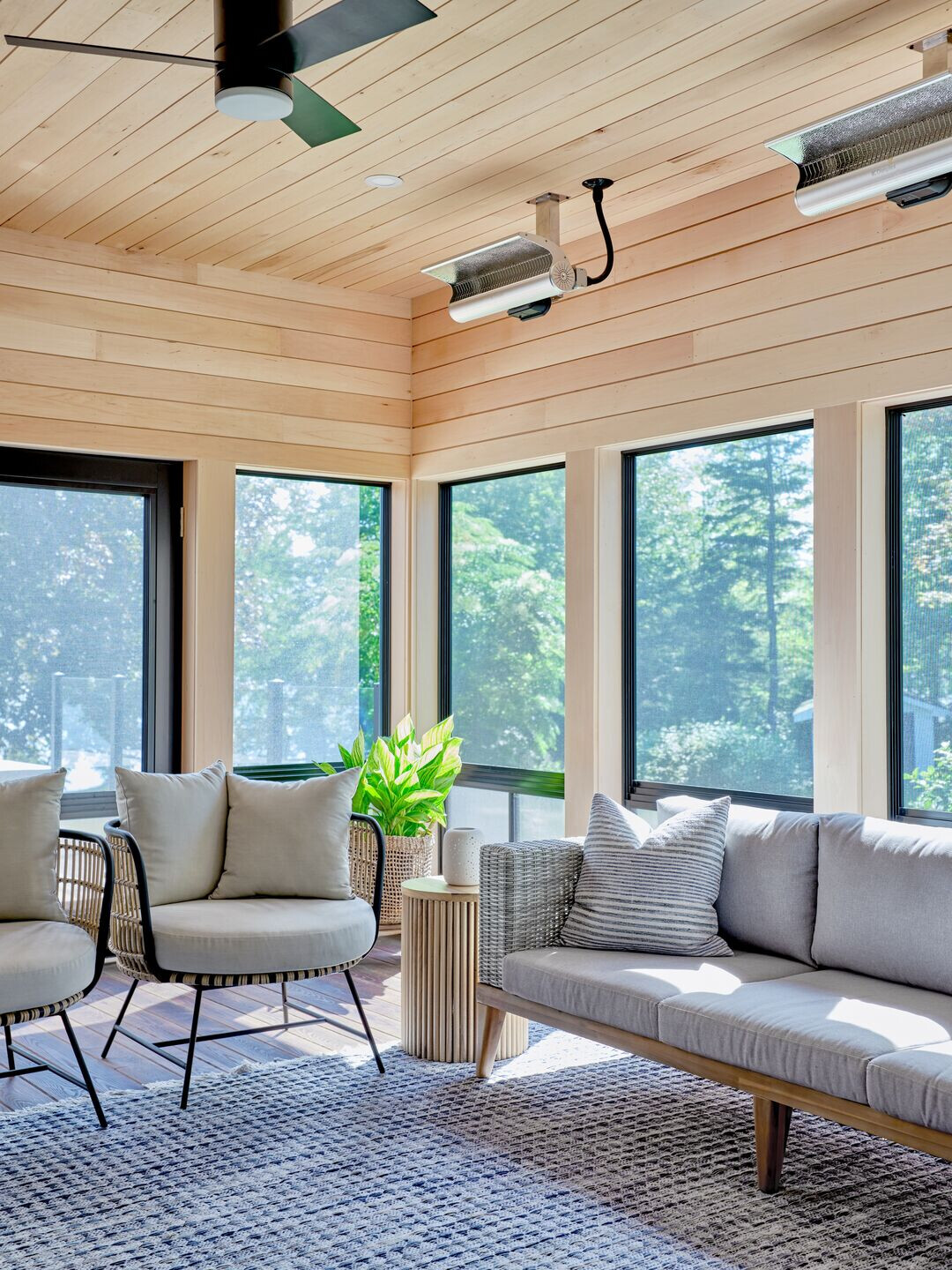
Team:
Passive House Design & Energy Modelling: Habit Studio
Lead Designer: Judy Obersi



