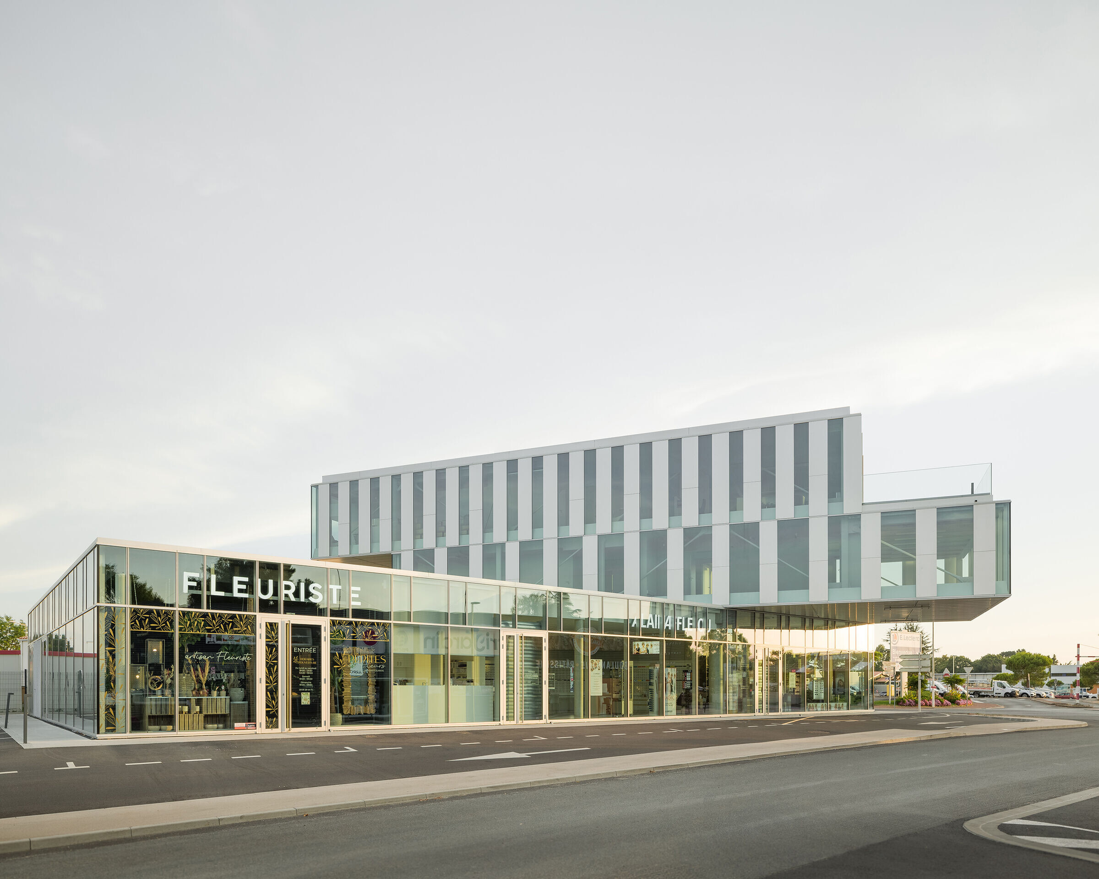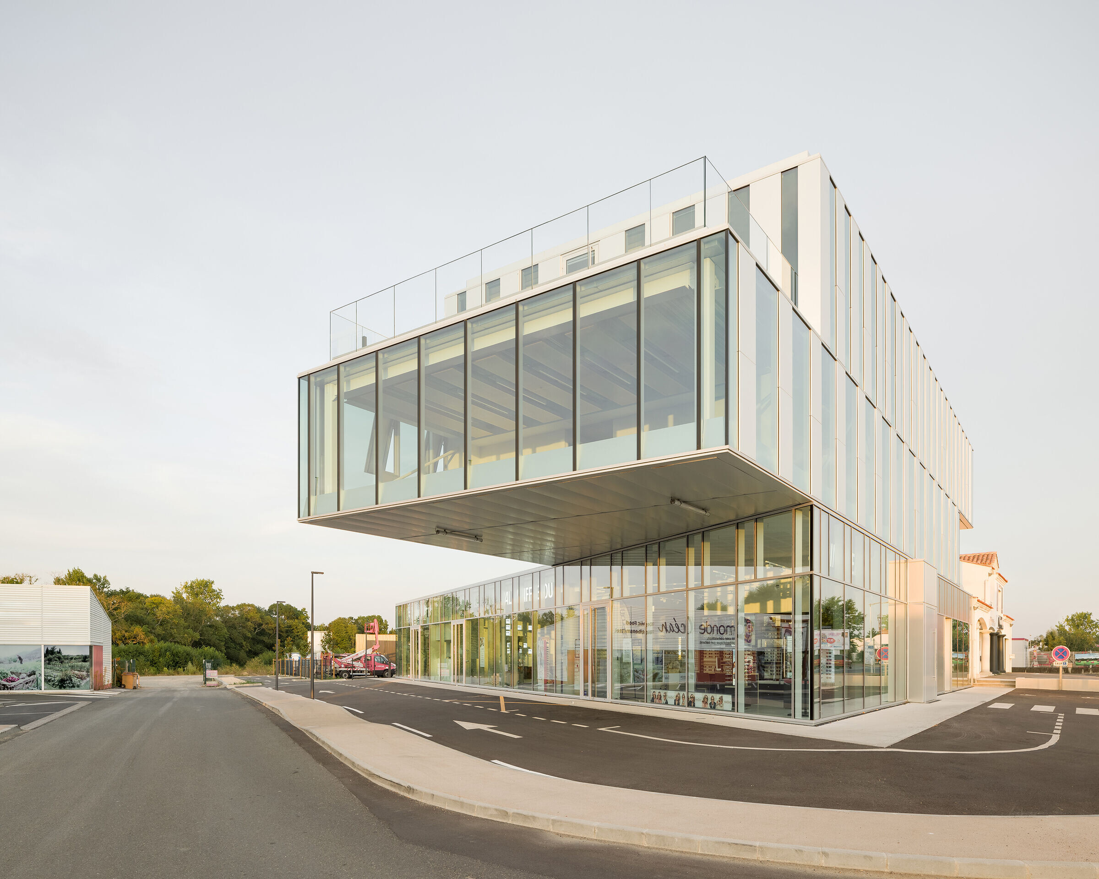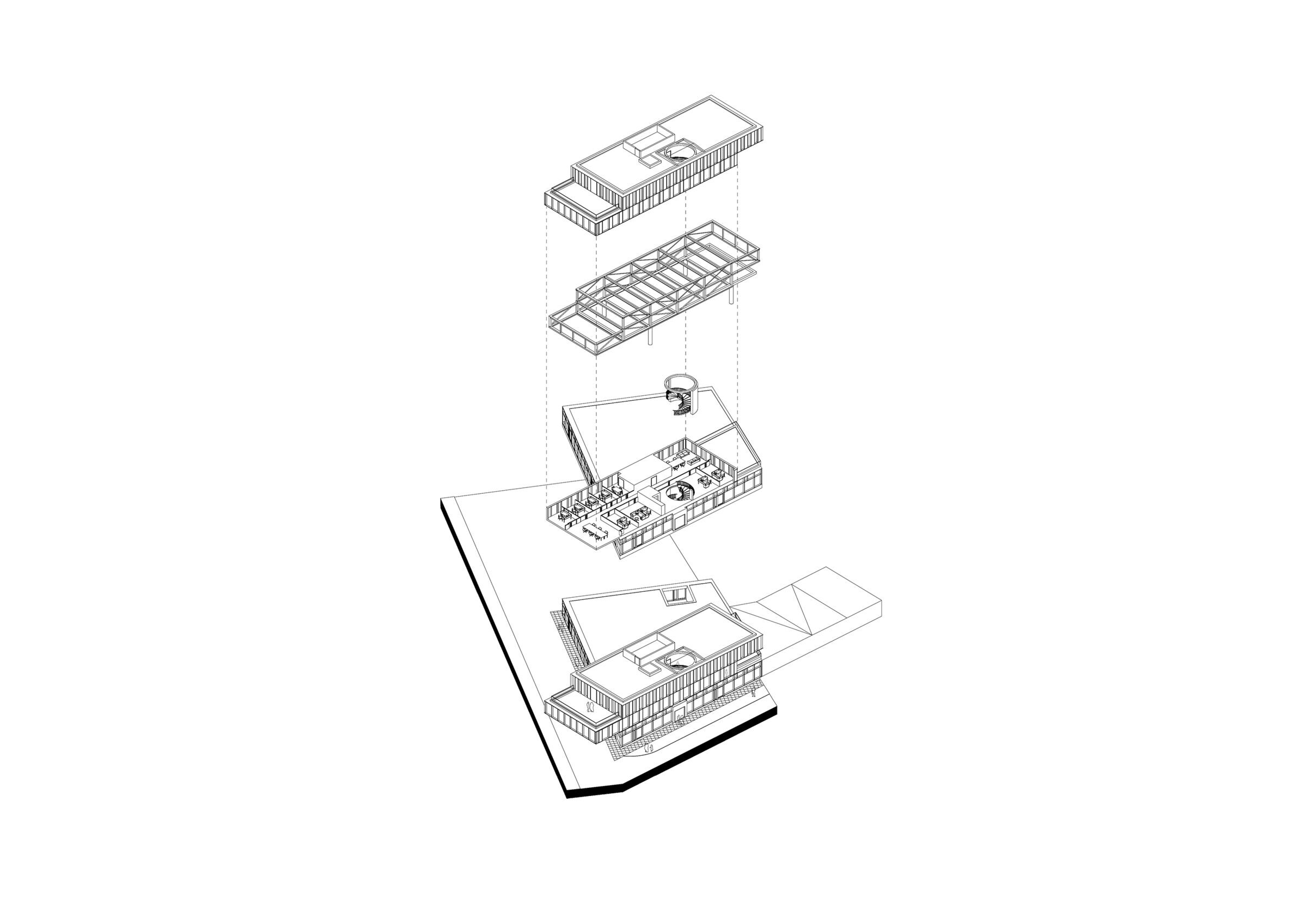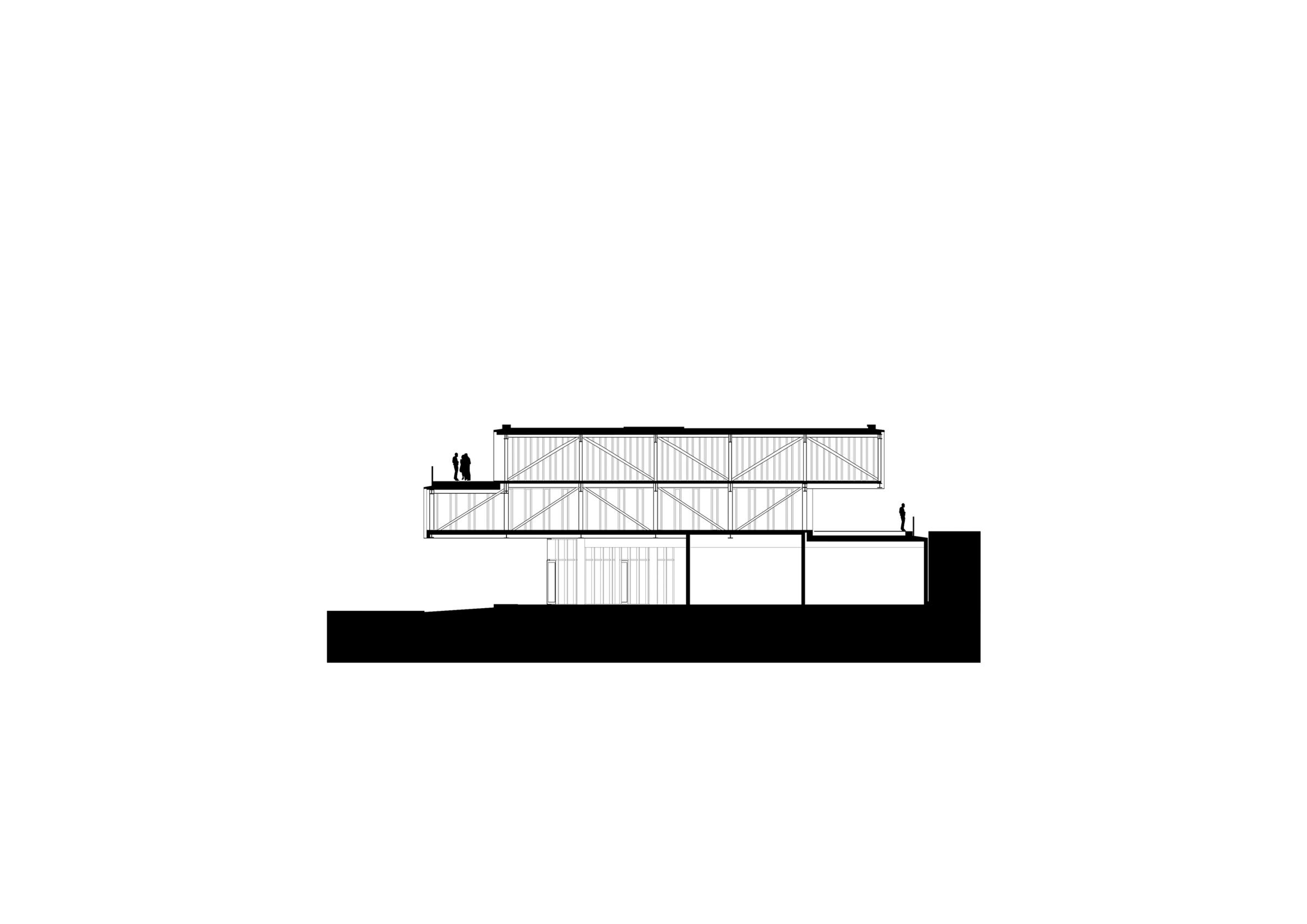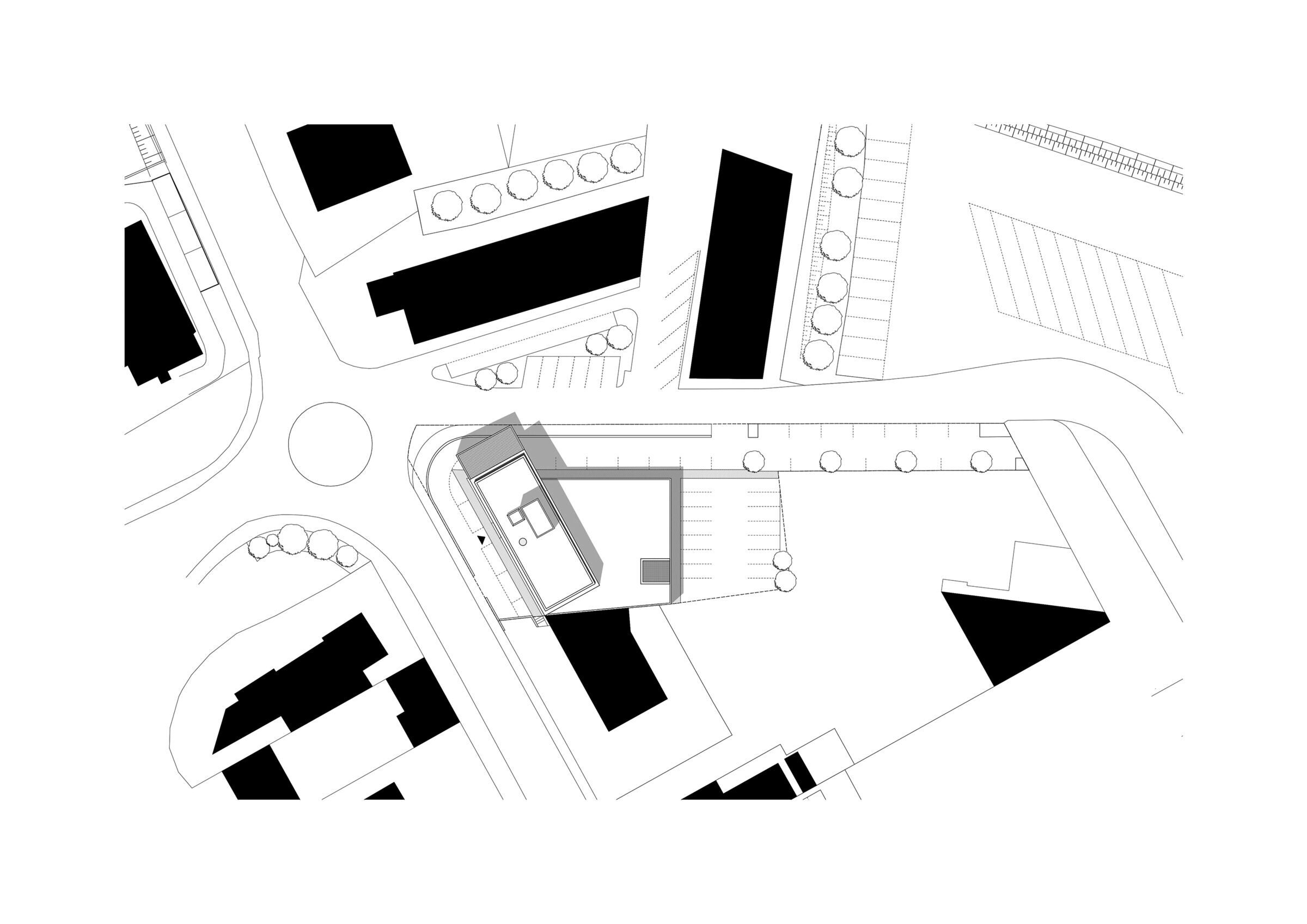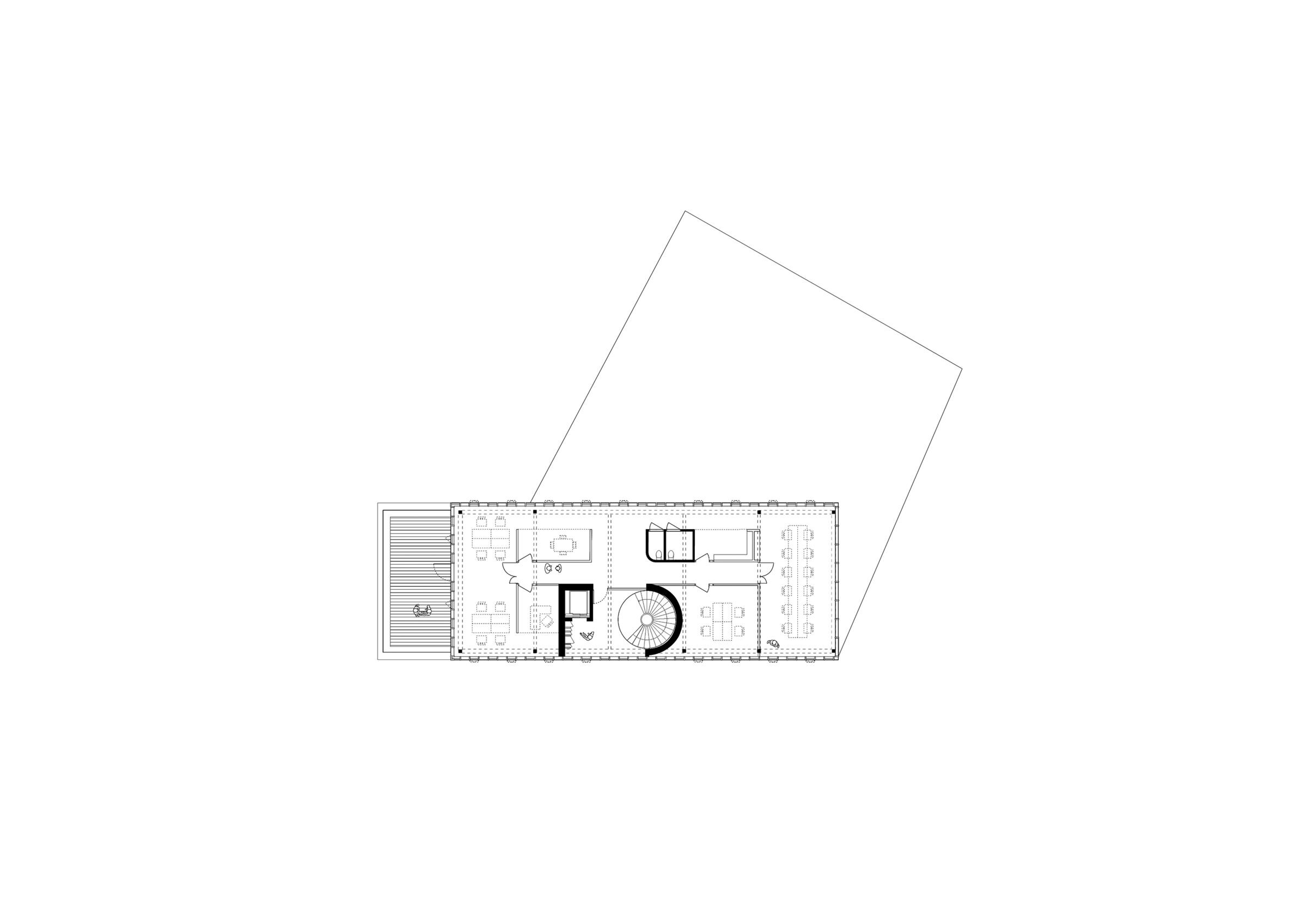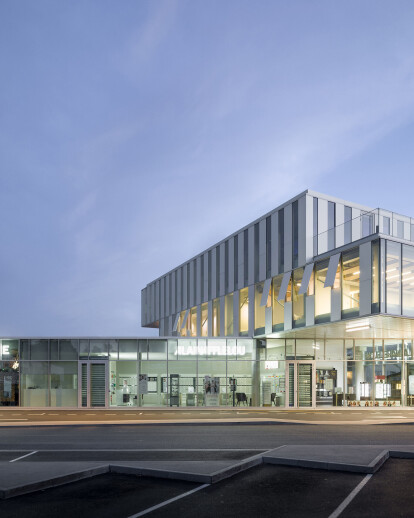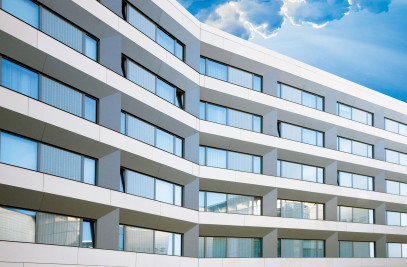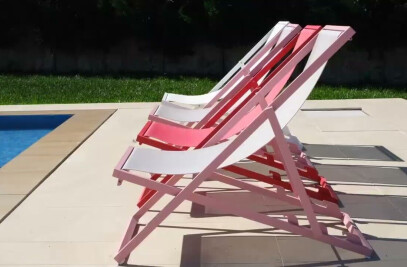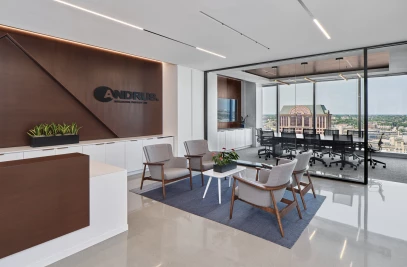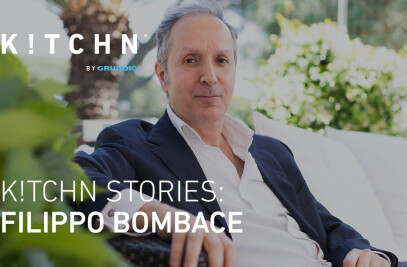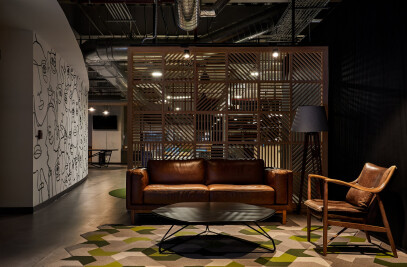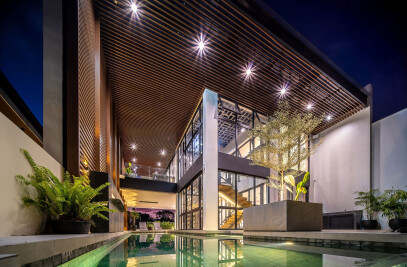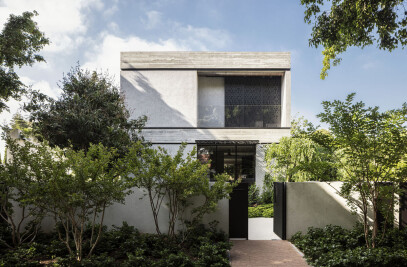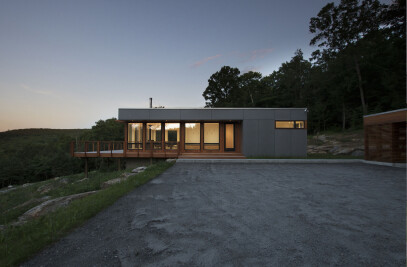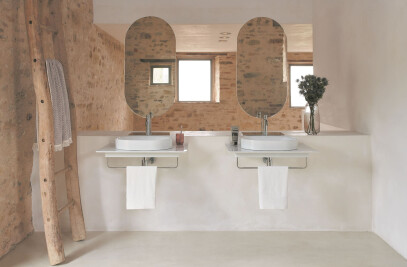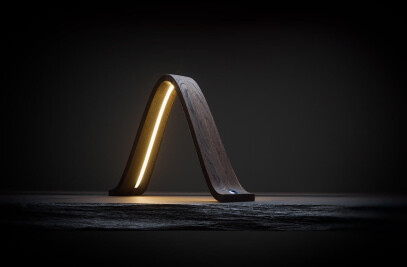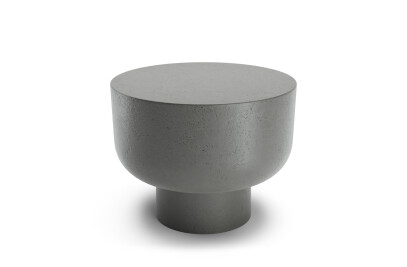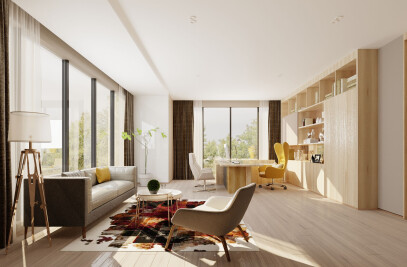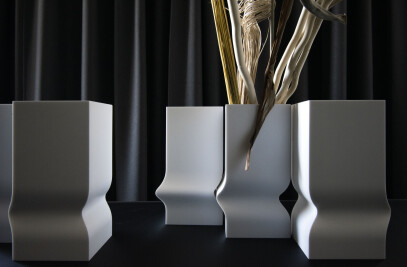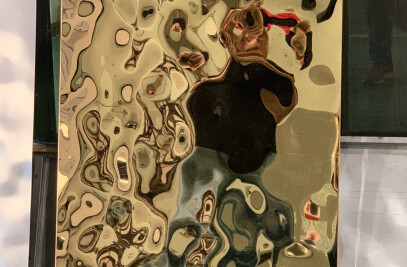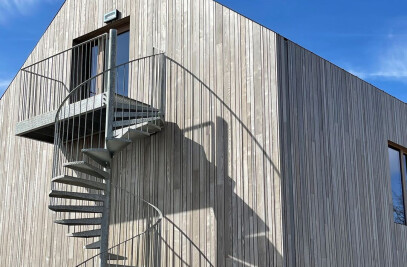SPRAWL IN RENEWAL
The Domino insert itself in a distended suburban area, at the entrance of Challans in Vendée. The urban composition of the project is defined by the context. The project is oriented in a way to reveal the city’s entrance, the decumanus and the great landscape. It is a project of recapture of daily architecture.

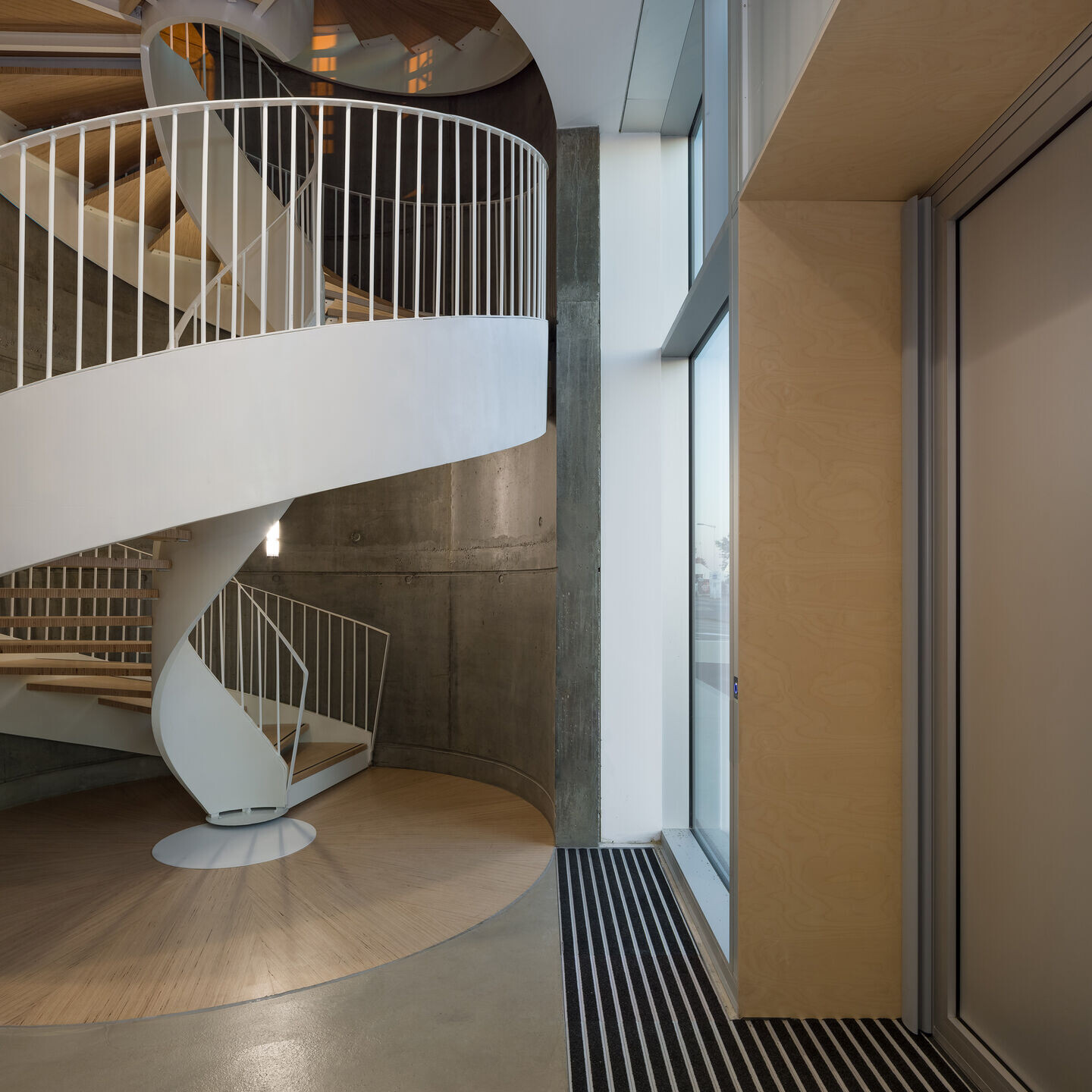
URBAN COUTURE
The volume outcomes from a work of urban couture where flexions and orientations reply to urban interstices. The building’s first flour is fully glazed, with a generous height. The second and third flour are two volumes with a shifting offset, that allows the urban façade to stretch and show respect to the neighboring buildings. These horizontal volumes mark Carnot Street and suggest an urban densification. On the contrary, the façades become thicker as they rise up to the sky with narrower glazings, giving a vertical reading of the building. Horizontality and verticality allow this building to reveal the “genius loci”.
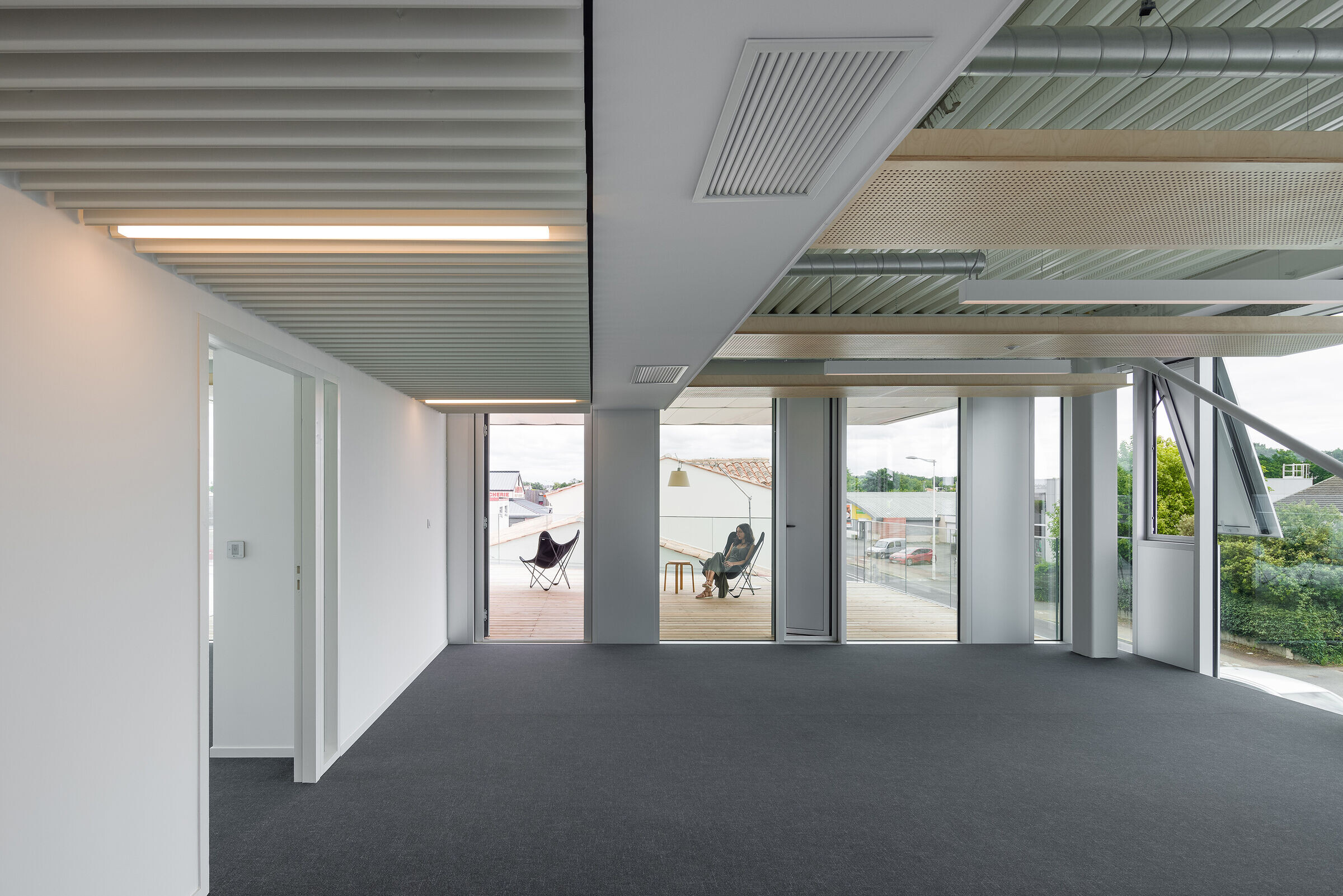
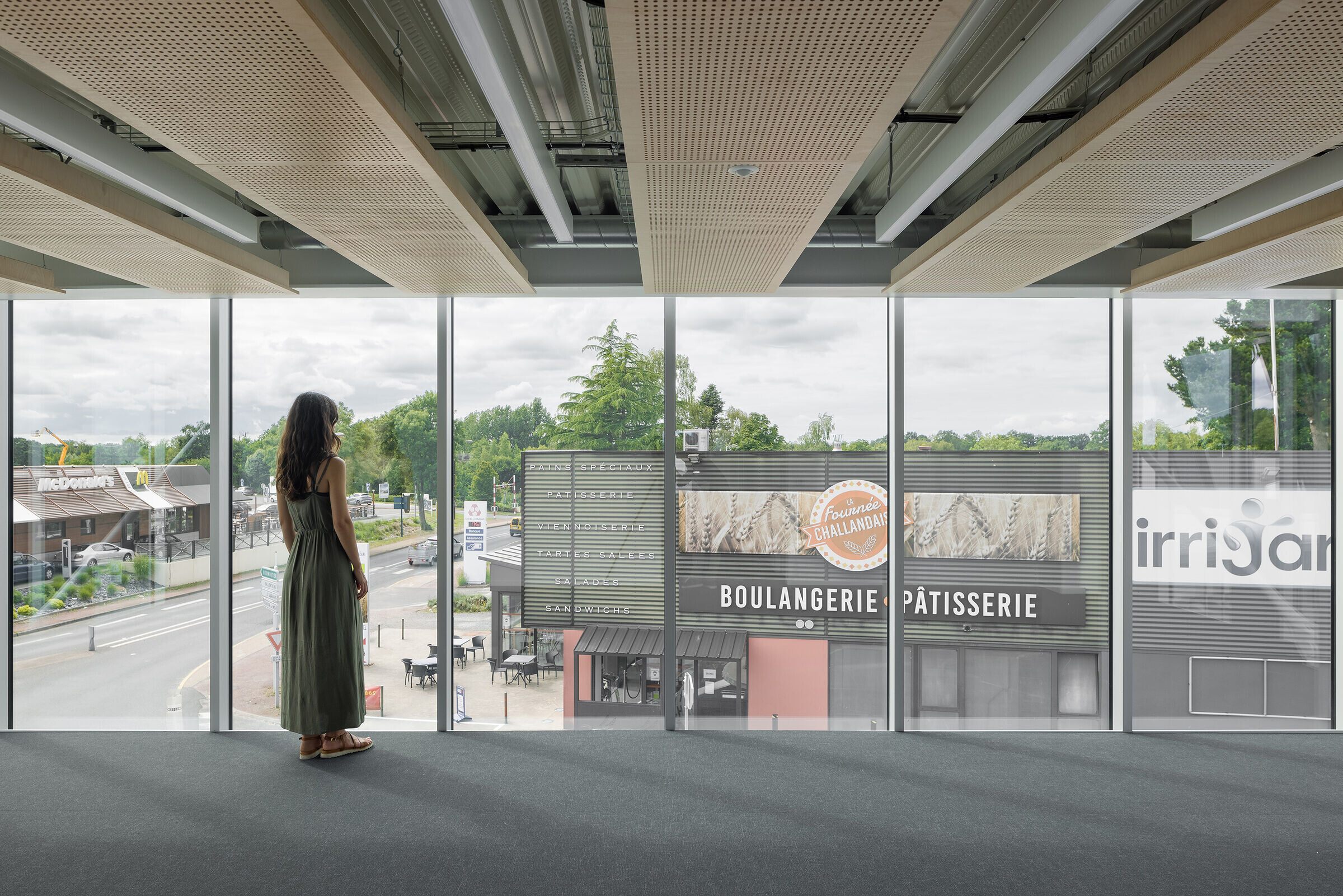
EFFICIENCY & ENVIRONMENT
The urban context leads the building to a material deletion for the benefit of an urban construction where founding, volumes and details allow durability.
Construction precision, timelessness drawing and attention to detail serve the building’s longevity.
Urban, structural and aesthetic rationalities enable to contemplate its future under the auspices of changes or restoration where overall lifespan is part of the environmental response.
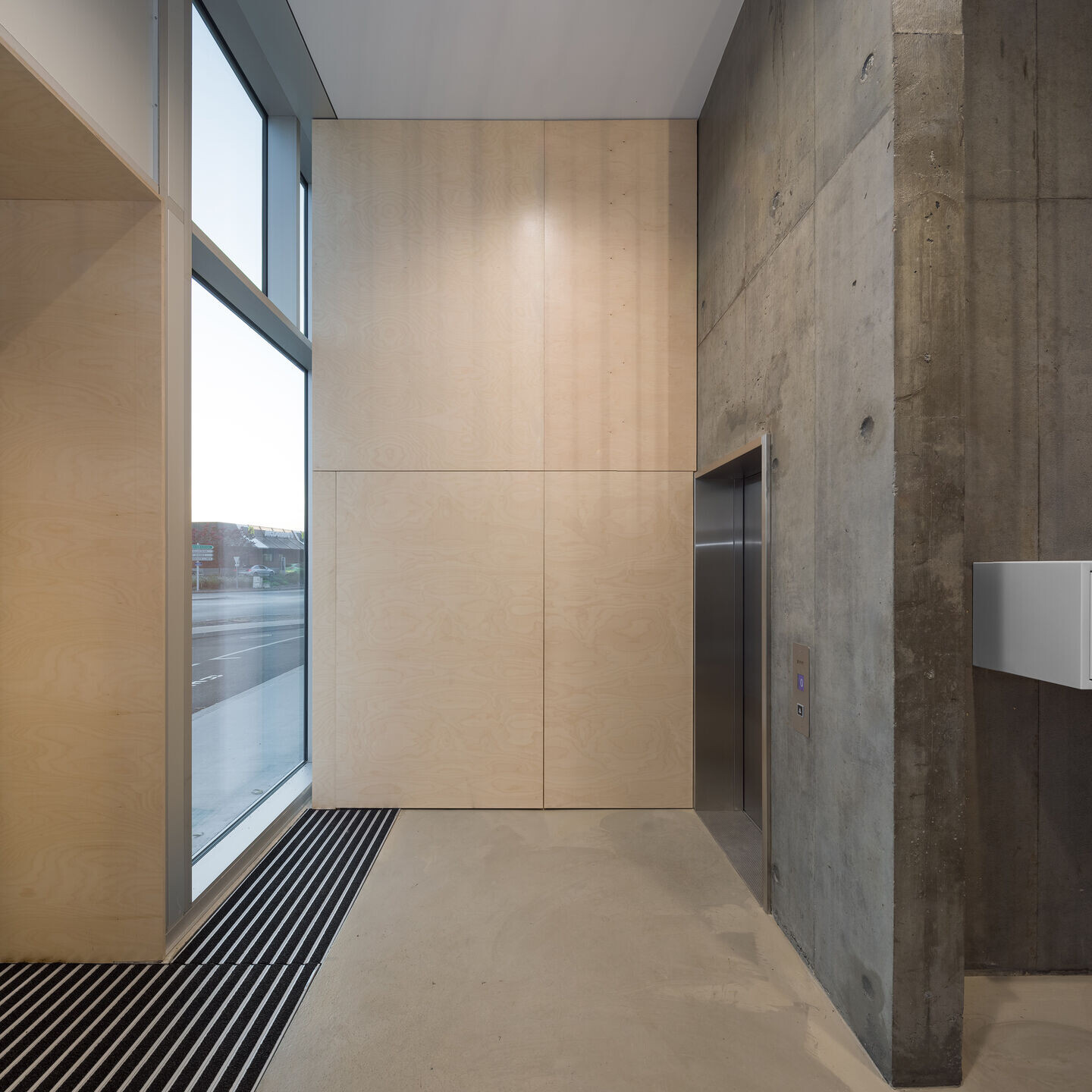
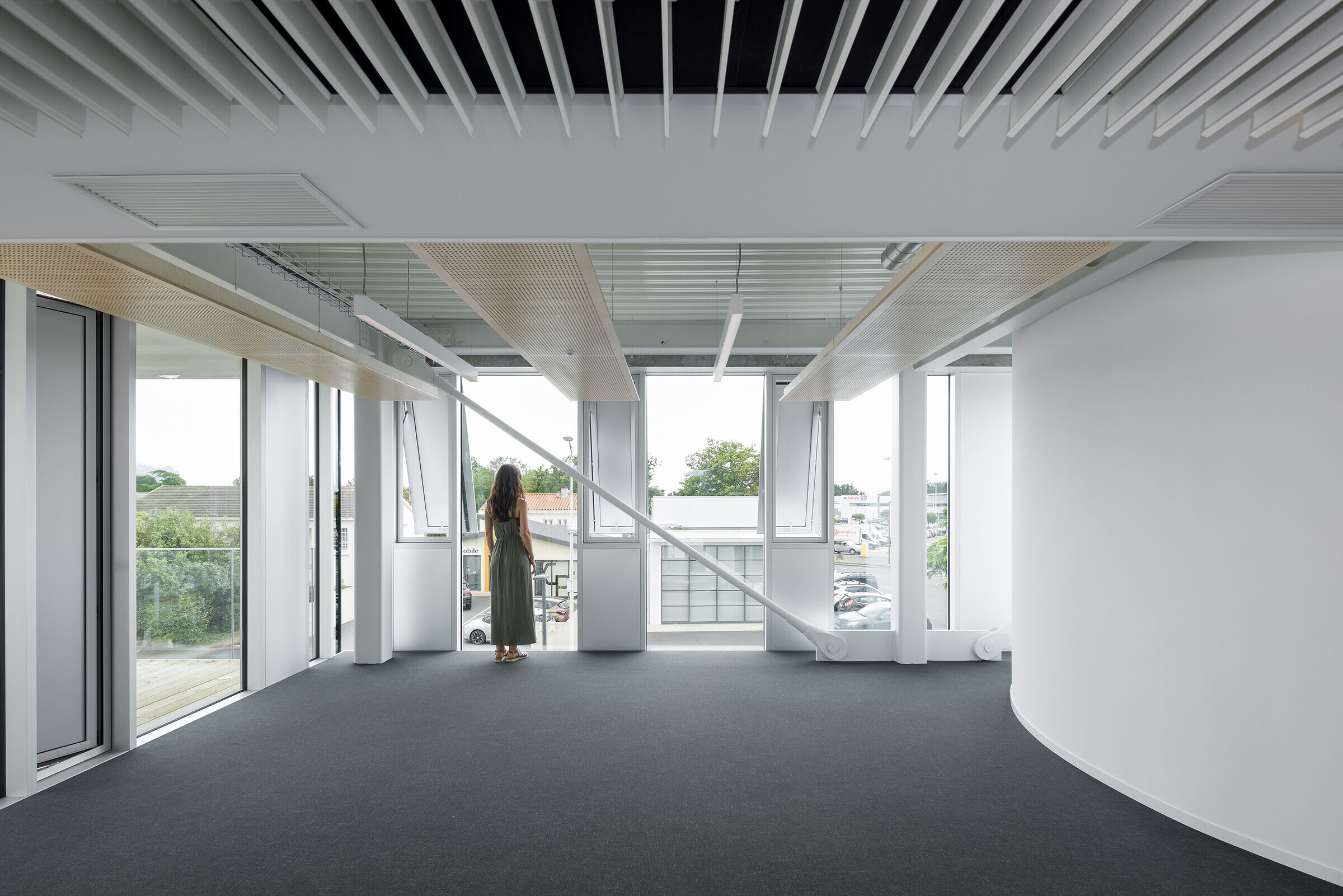
Team:
Architect: Atelier Ronan Prineau
Economist: Denis Rousseau
Structural Engineering: SERBA
Electrical & Plumbing: TUAL
Photographer: François Dantart
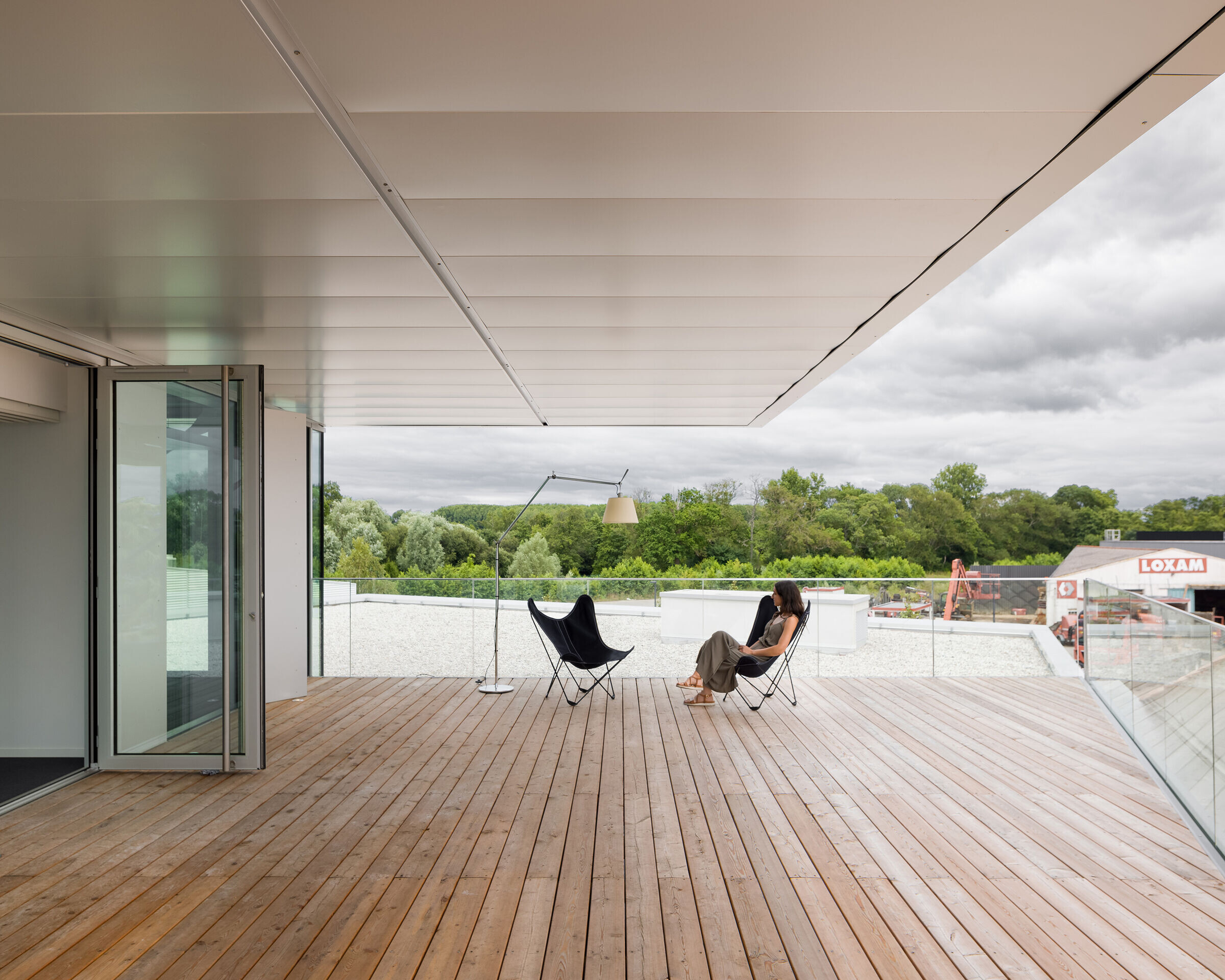
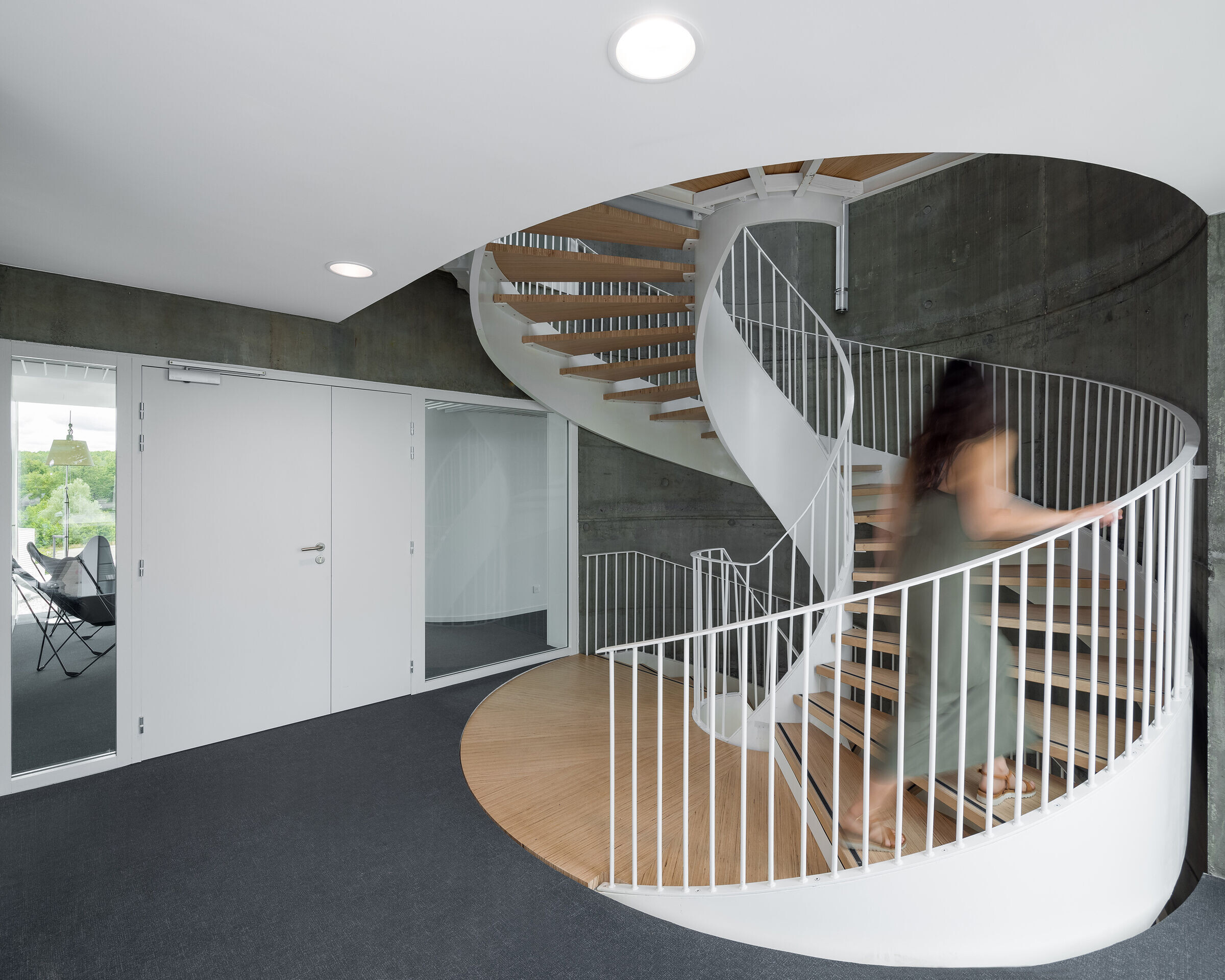
Materials used:
Facade cladding: REYNAERS (GLASS CURTAIN WALL)
Flooring: ARCELORMITTAL (COLLABORATING FLOOD)
Doors: HUET
Windows: REYNAERS
Interior lighting: BEGA
Interior furniture: BAUBUCHE (WOOD), GEBERIT (TOILETS, BOWL)
