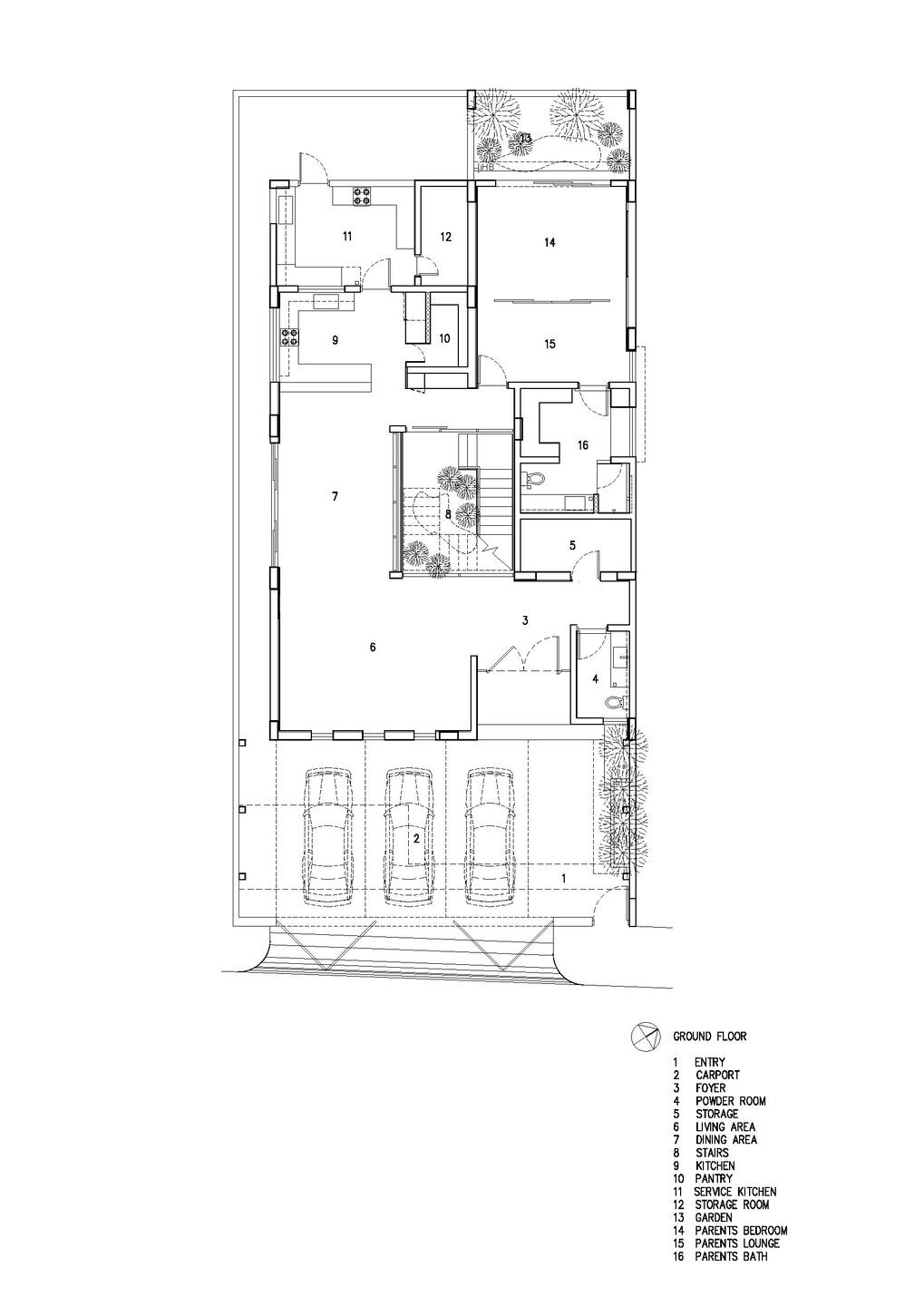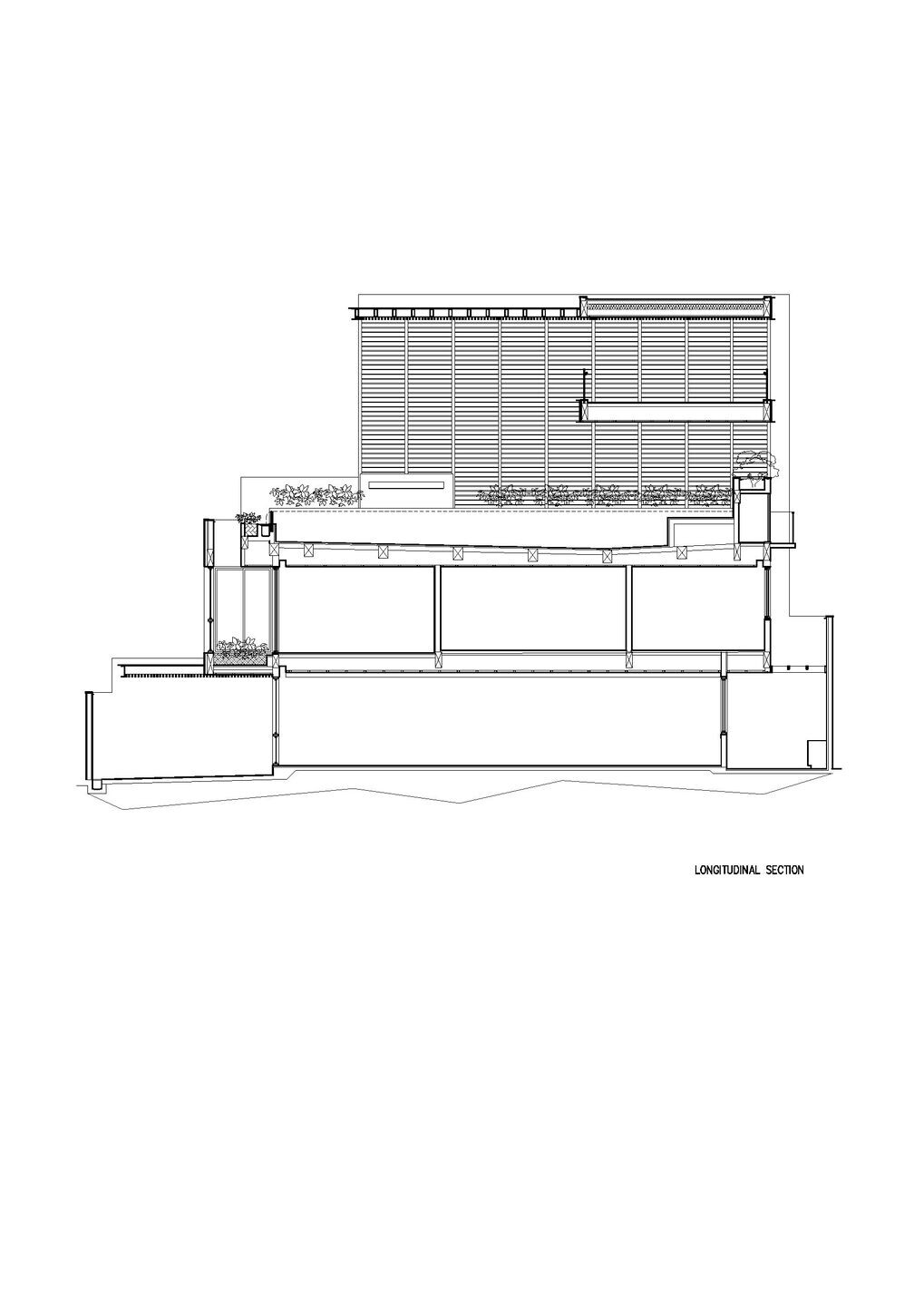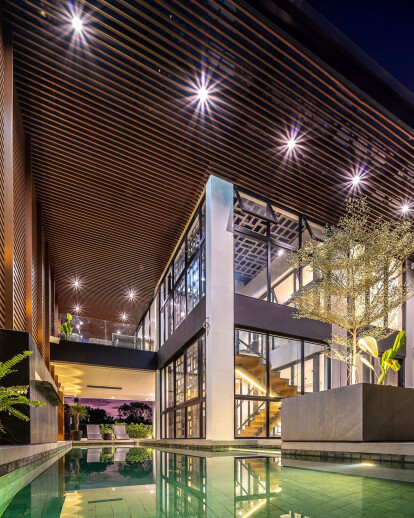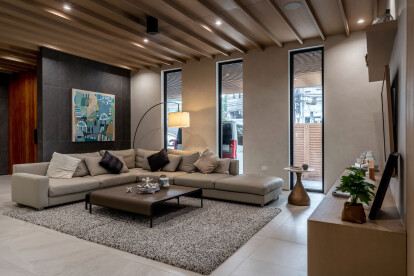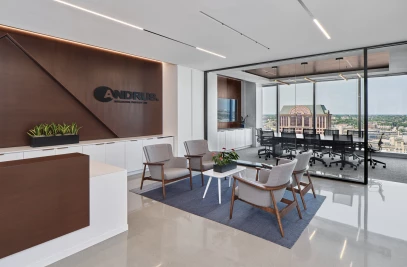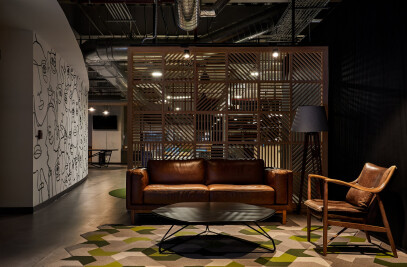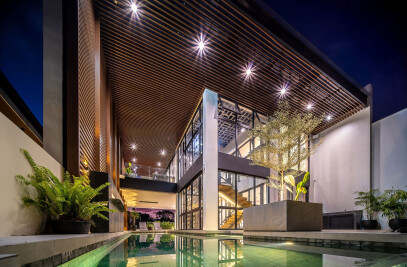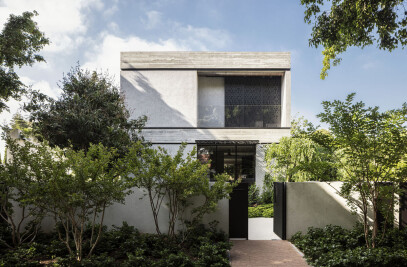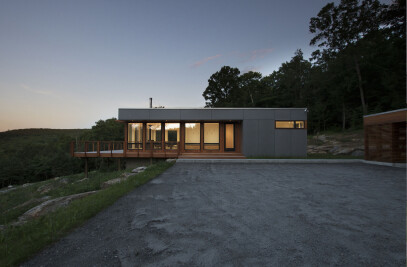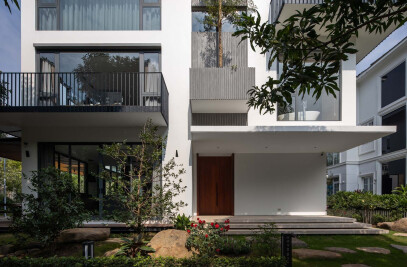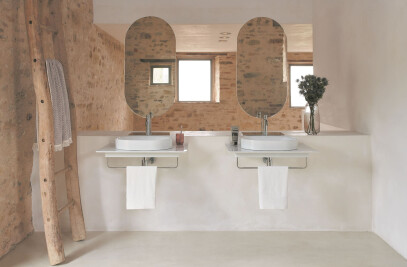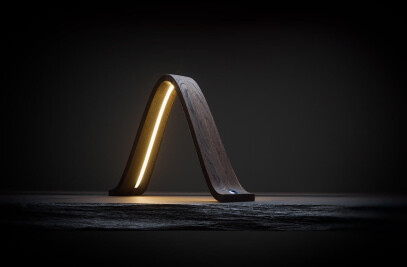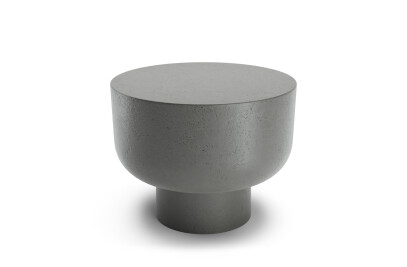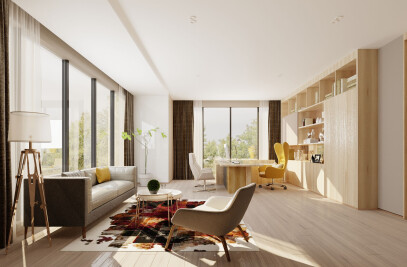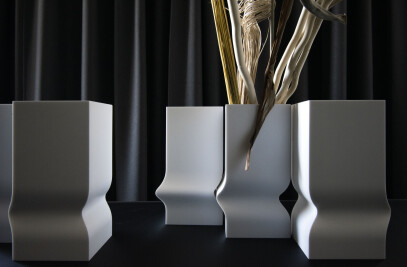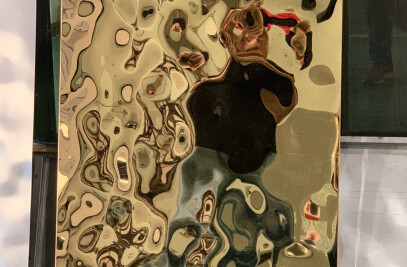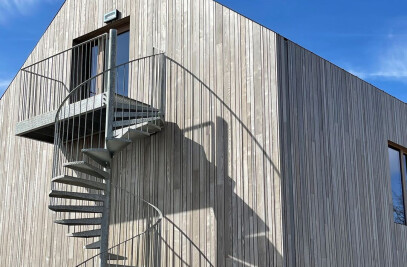The narration of views, programs, ventilation and natural light are conveniently maneuvered on bigger plots, but given the rising per sqm cost of land here in the metropolis, a narrower and smaller canvass is often met with the challenge to have these advantages. Given the narrow frontage, it is difficult to allow natural light and ventilation to all the rooms and functions in the house. Smaller cut lots normally equate to unenthusiastic space orientations and gloomier interior spaces and having to lease out amenities in public spaces such as fitness gyms and pools which people tend to avoid now-a-days because of the on going pandemic.


The public spaces are positioned at the ground floor to catch as much sunlight from the exterior. Rather than focusing the program looking out, we have introduced to the clients a program looking in. We have reduced openings to minimum at the front for the protection of its privacy and had maximized the opening at the dining area facing the service hallway. The introduction of a small courtyard allows natural light to flush in the space and allows passive ventilation thru the core pulling fresh air from the exterior openings all the way to the topmost floor. The open space layout of the living/dining and the kitchen allows the users to entertain their general guests with much comfort and convenience.
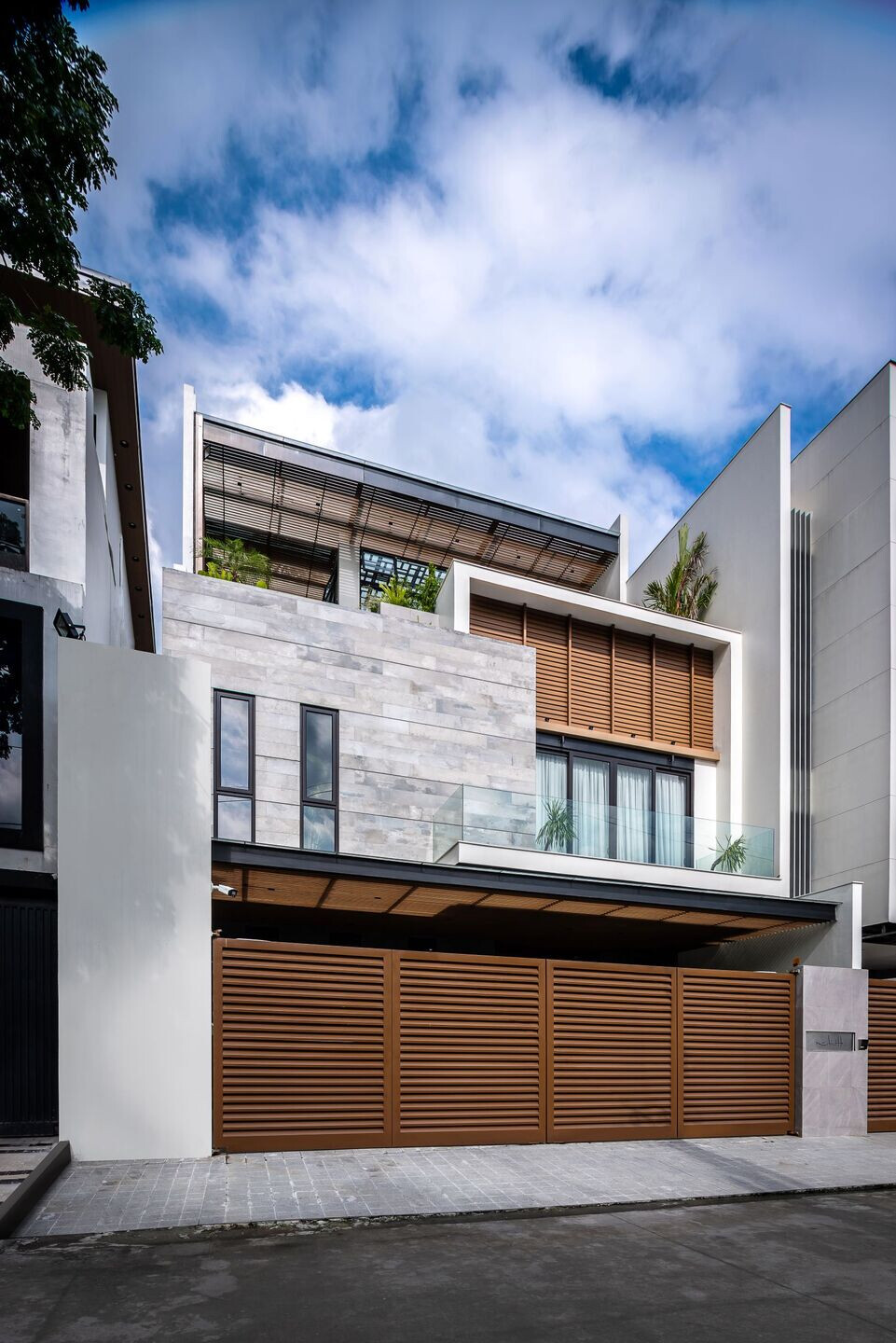
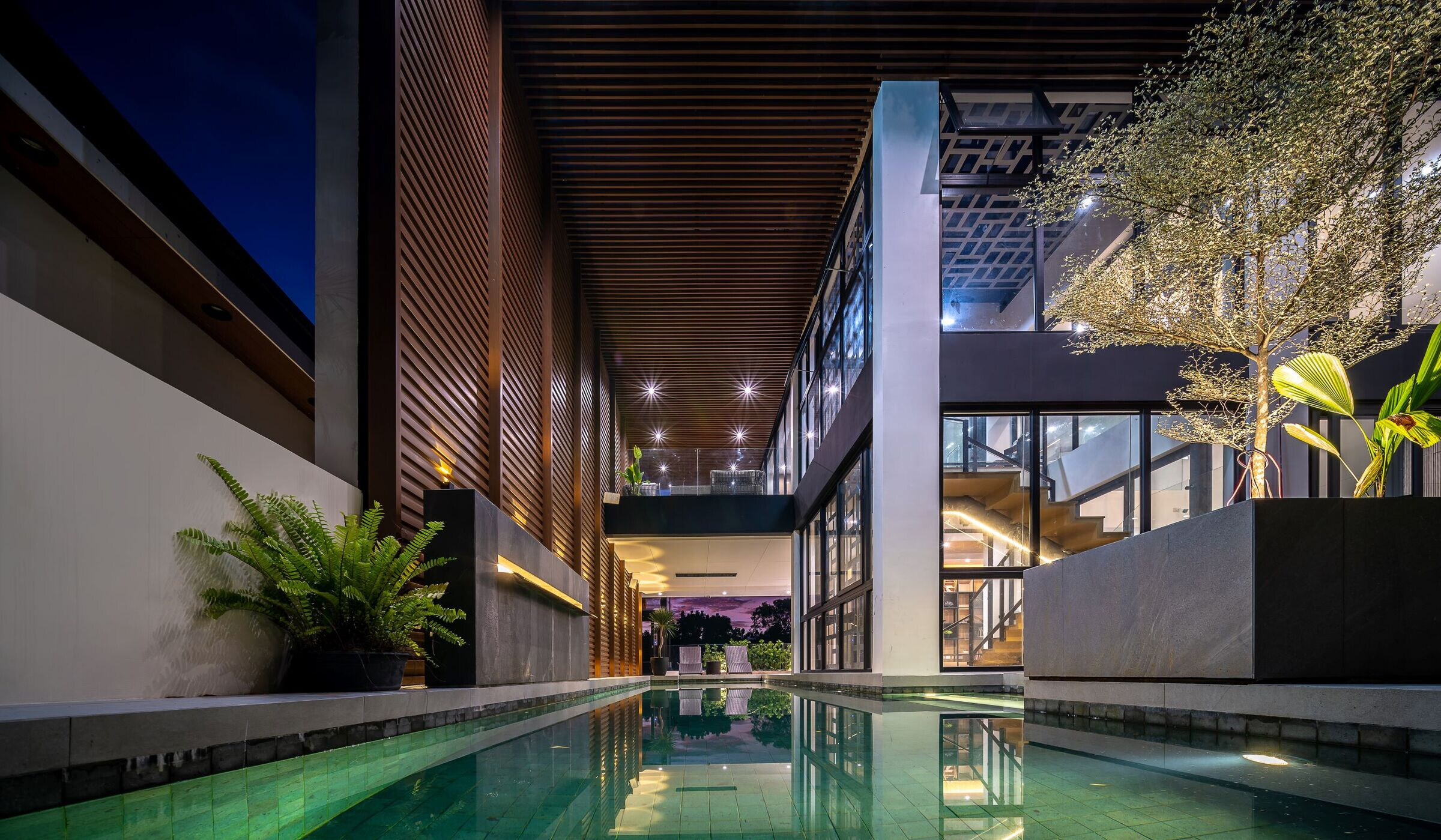
The core, softened by the indoor landscaping allows the penetration of daylight in, rays are filtered thru the introduction of the sculptural staircase generating different experiences as one reach the topmost floor. The core is positioned in between two intimate spaces. visual filtration is present thru the introduction of the laser cut designed panels that makes both spaces be used simultaneously by different users, one having to do his study, or while the other side is watching tv. The rooms are directly positioned adjacent these spaces and have them look thru the exterior. The master’s bedroom faces the street and a small introduction of a recess in its massing and adding a balcony allows somehow a small filtration of privacy from people passing by the road. Similar to the concept of looking in, the bathroom and the walk in closet had been introduced with an intimate pocket garden allowing a fresh injection of vista within the space without the disruption of privacy.
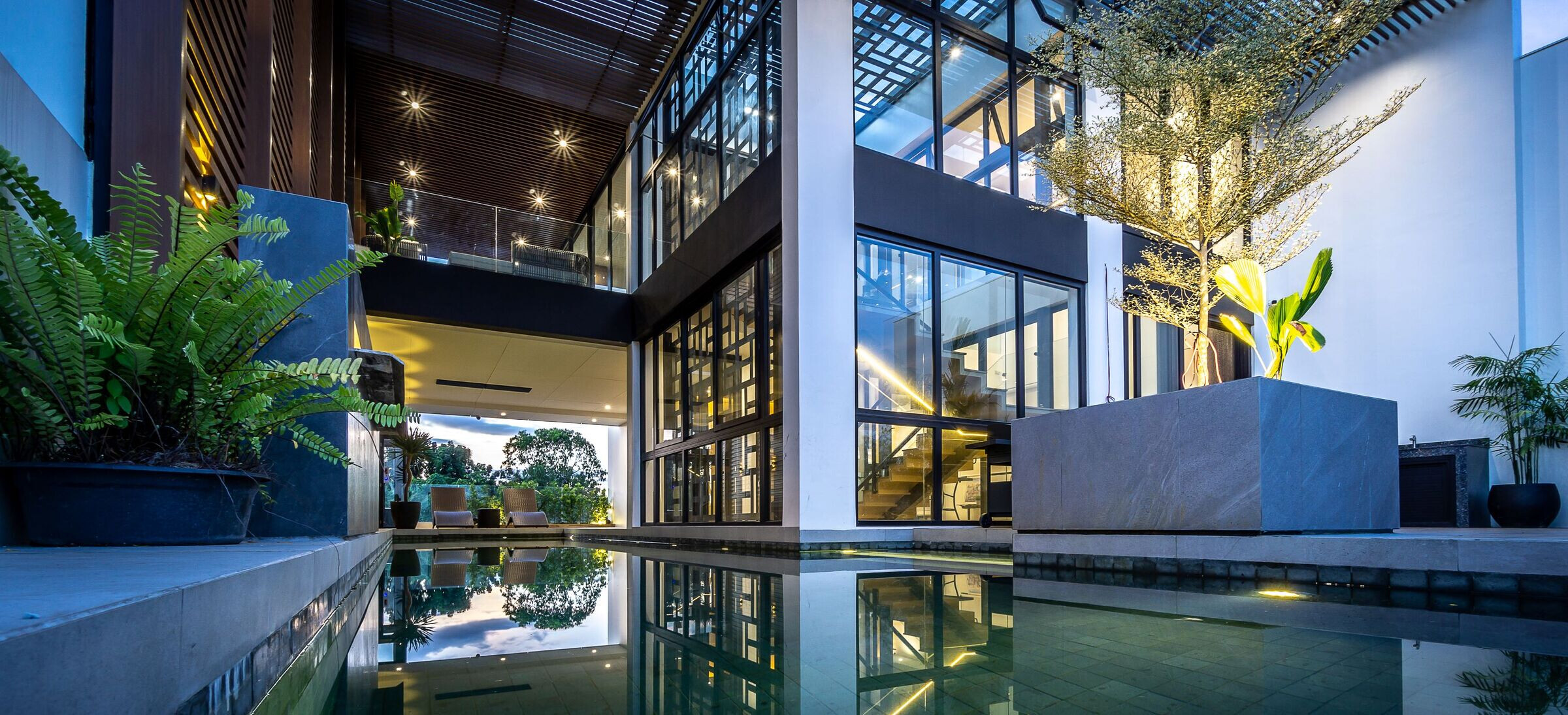
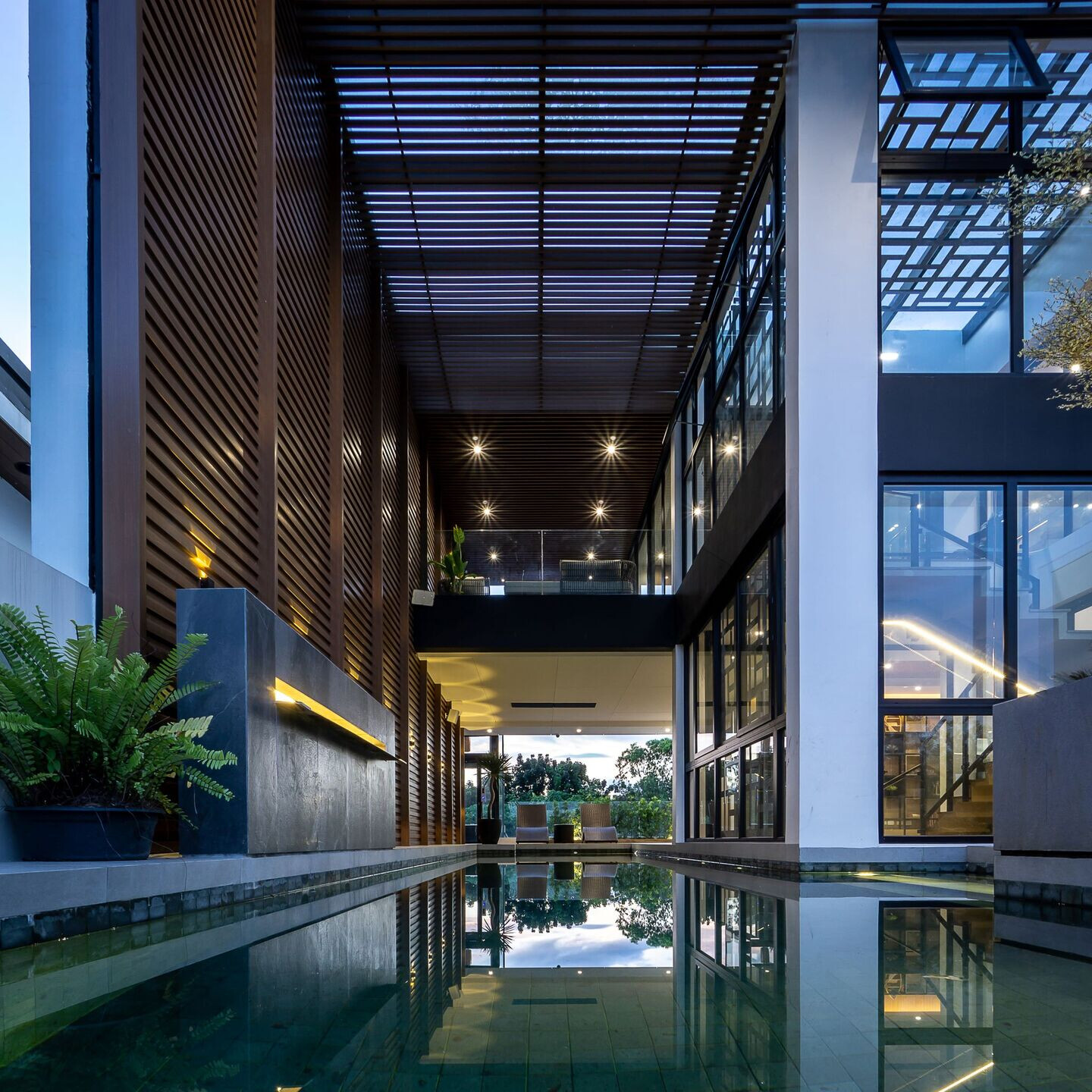
The third floor and the 4th floor are meant for the clients’ intimate family and guests activities. The strength of the program had been realized as the pandemic hit the world. The creation and positioning of these spaces allow them to convene comfortably entertaining difference set of guests or functions, be it at the pool, at the lanai or at the function room.

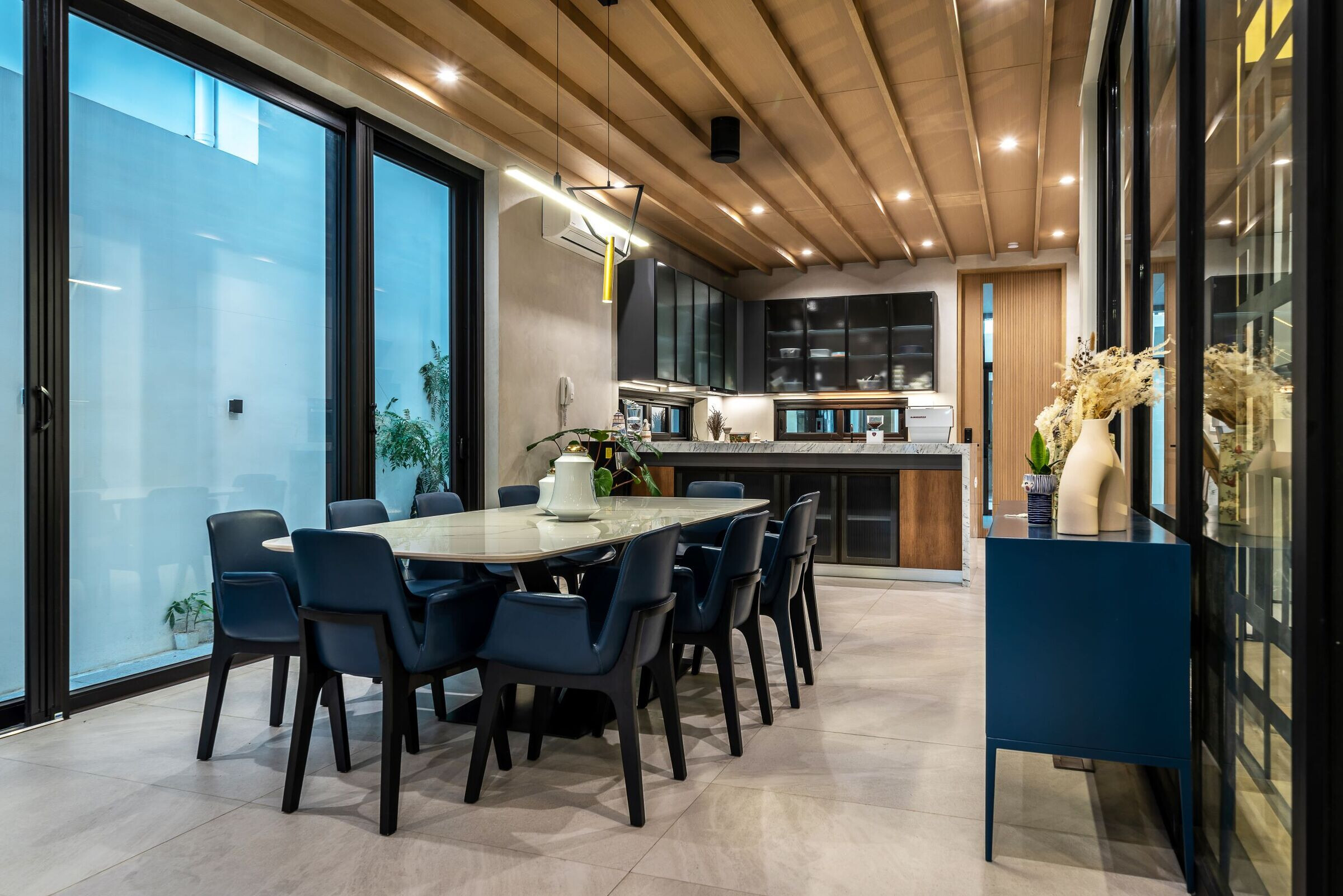
Vistas are visibly exploited at this floor as most of the spaces embraces a lot of it. The positioning of the acrylic edged pool allows the user a through and through natural view while swimming. The users tend to open all sliding doors allowing the flushing in of natural ventilation throughout the spaces.
To end his day, the topmost floor serves as the client’s personal gym with a terrace to unwind and enjoy the natural breeze and unobstructed view of the sunset.

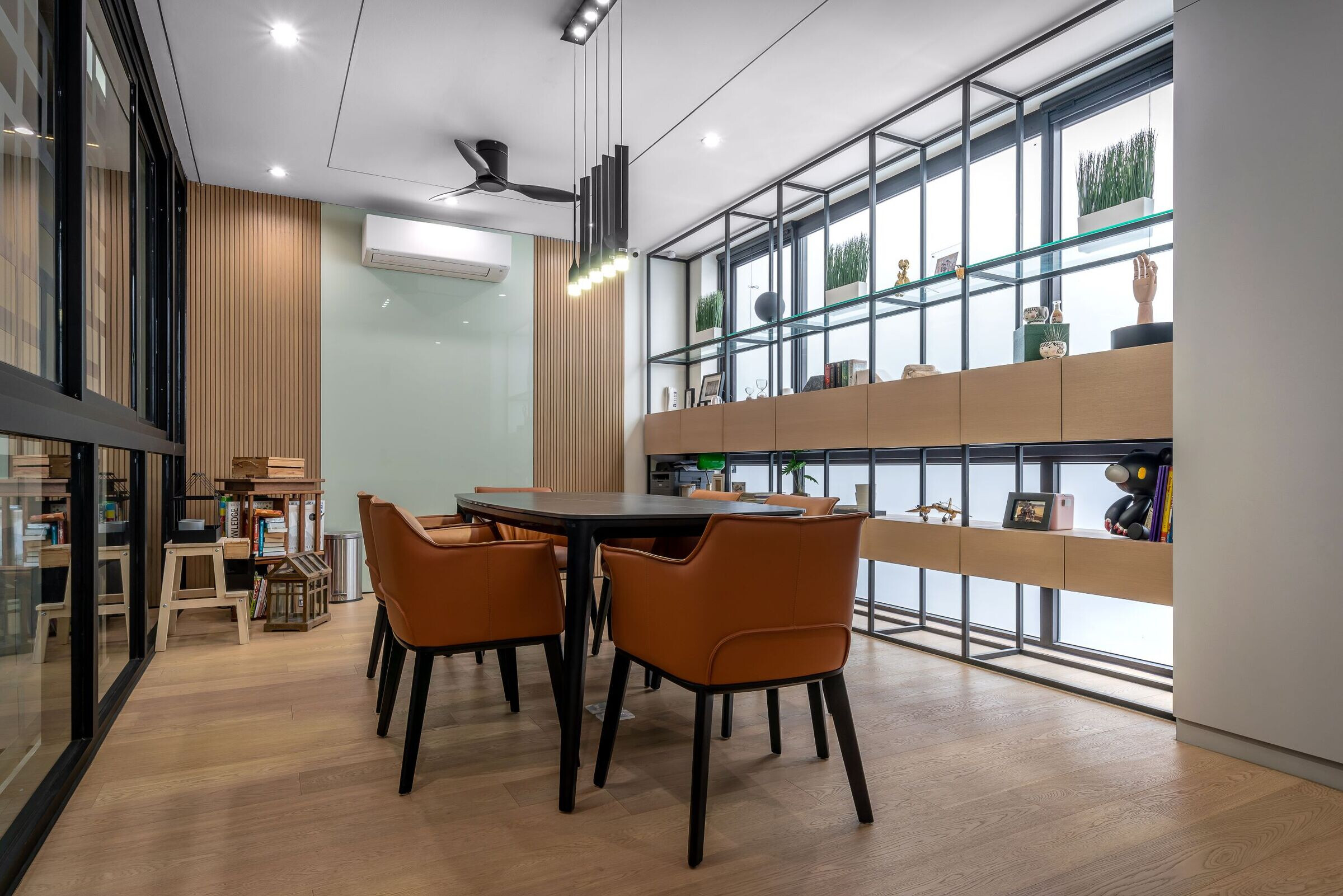
Team:
Architects: Sim Ateliers
Photographer: Benson Go
Engineering: Gruppo Struktura, Inc., Macro Edge Techno-Solutions Inc.
Construction: Rsycon Builders
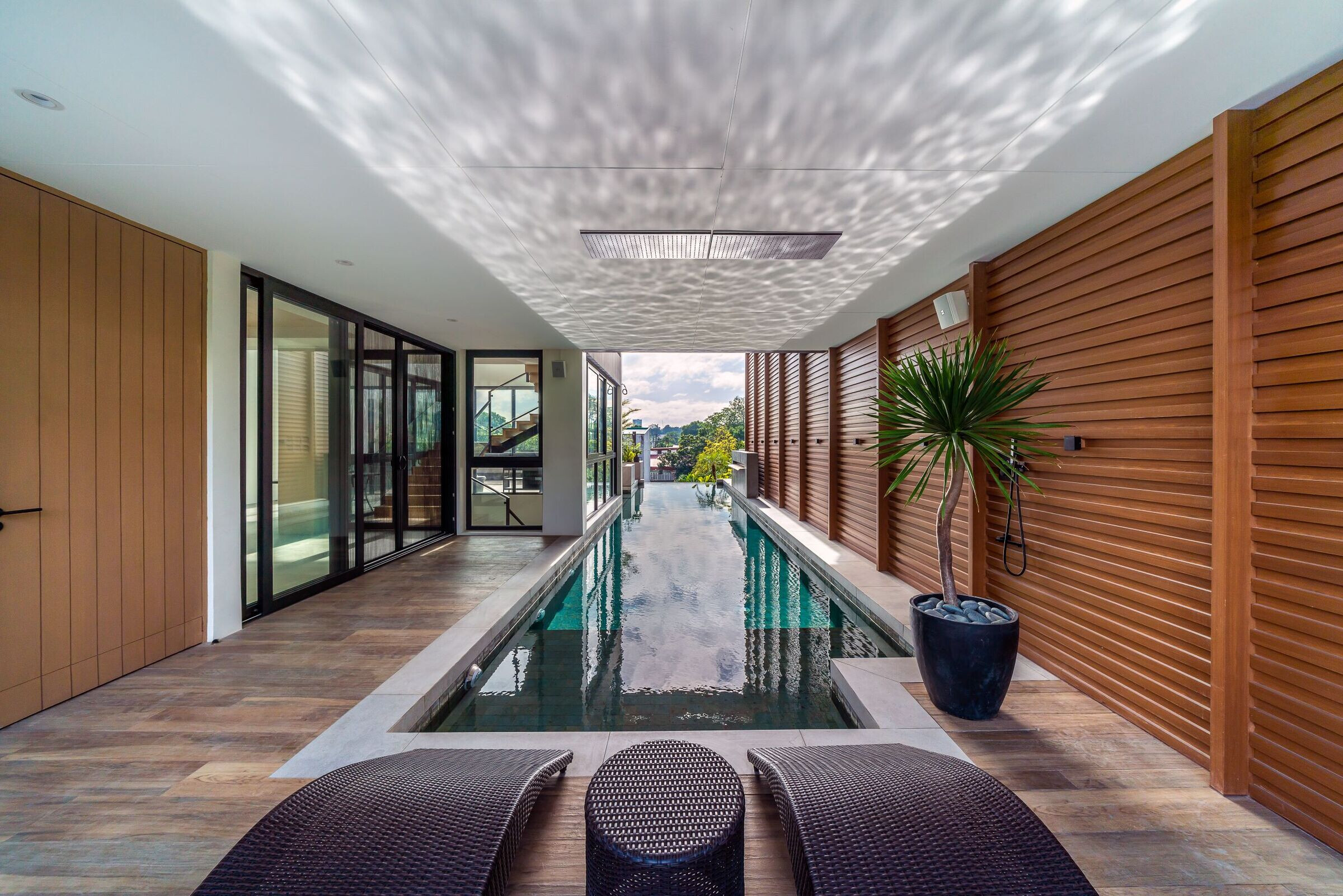
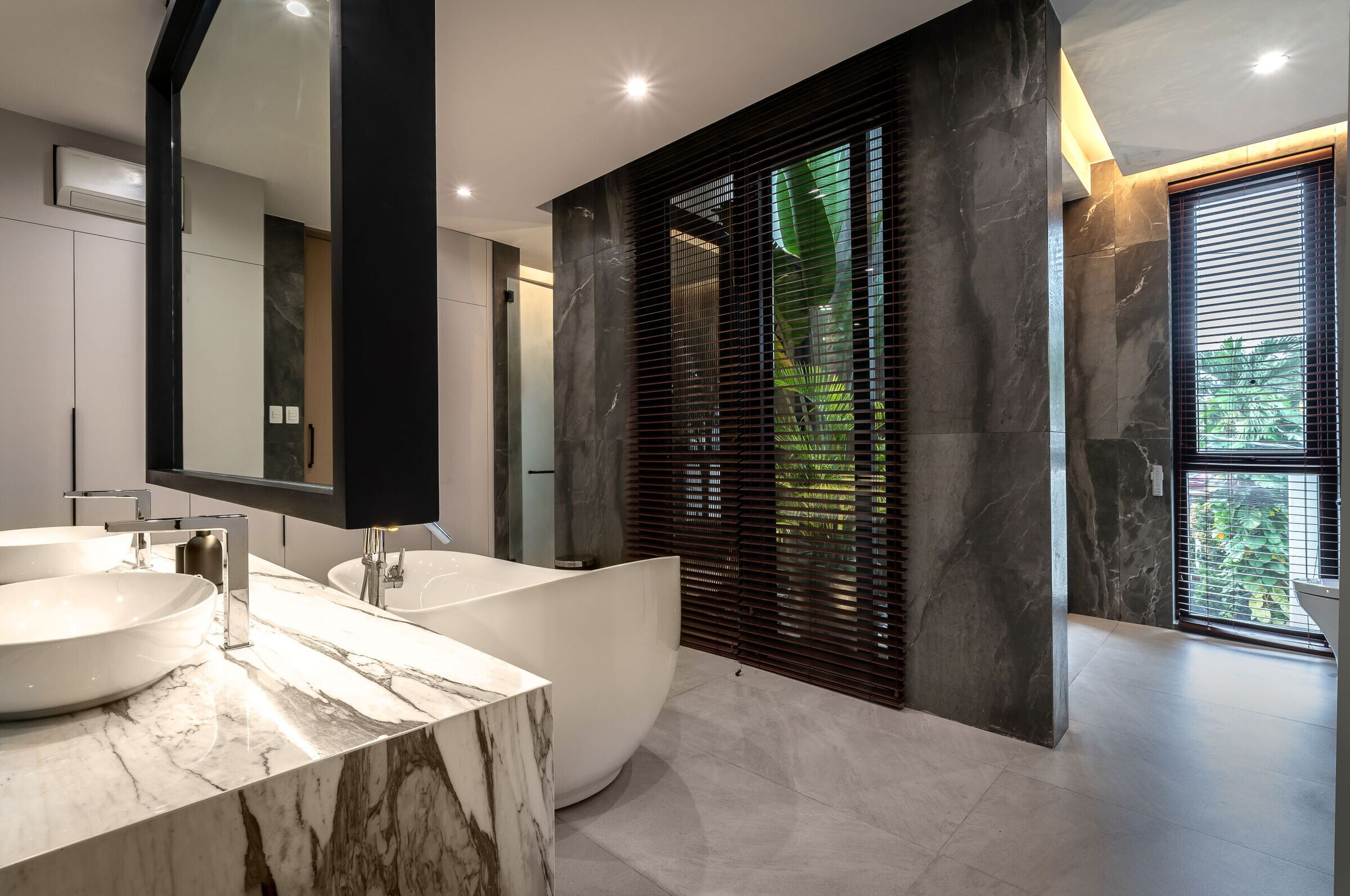
Material Used:
1. Rockefeller Windows Industries Corp
2. Biowood by CSI Philippines
3. Metro Tiles Inc
4. Scavolini Philippines
5. Euroasia Marble and Granite
6. Kaufman Stone
7. Control 4 Inc.
8. Neu Muri Designs Furniture Shop

