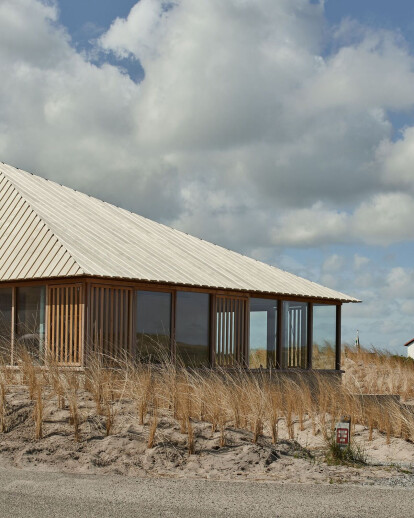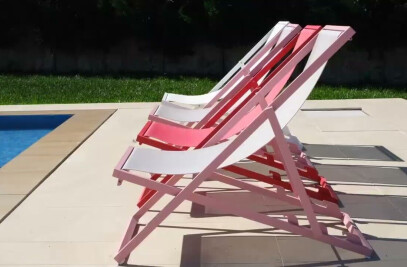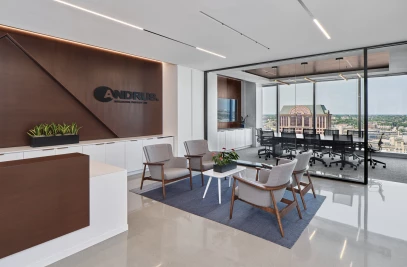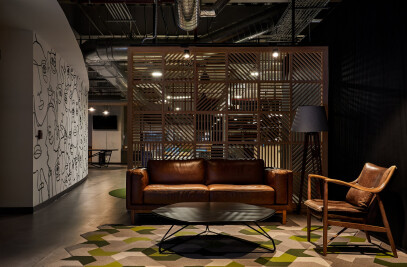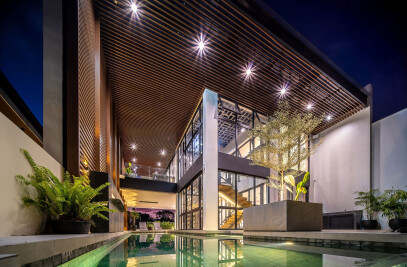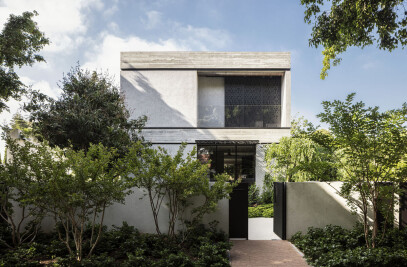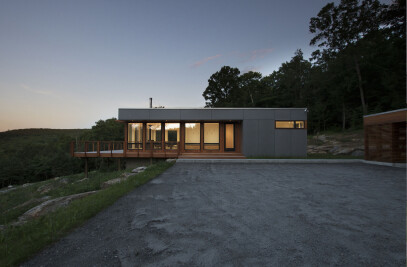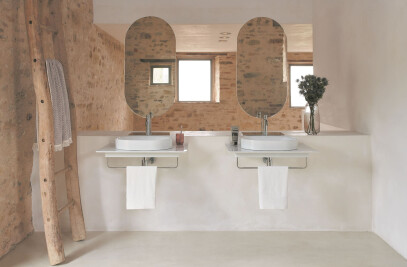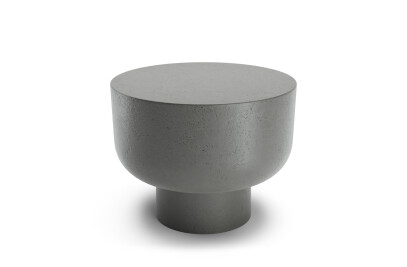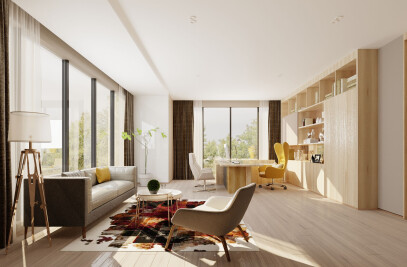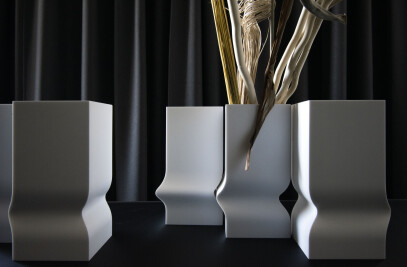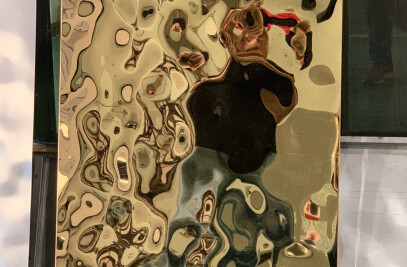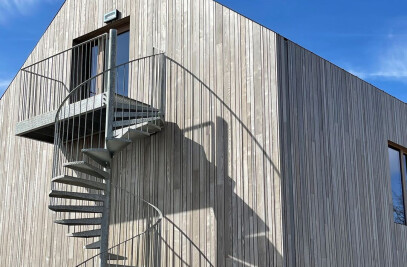The holiday house in located in the unique dune landscape of Terschelling, one of the Wadden islands in The Netherlands. The house aims to be modest ánd expressive. From a distance the house appears as a simple single-storey building with an asymmetrical roof, referring to the existing surrounding holiday houses in the area. Upon closer inspection the lower ground floor becomes visible.
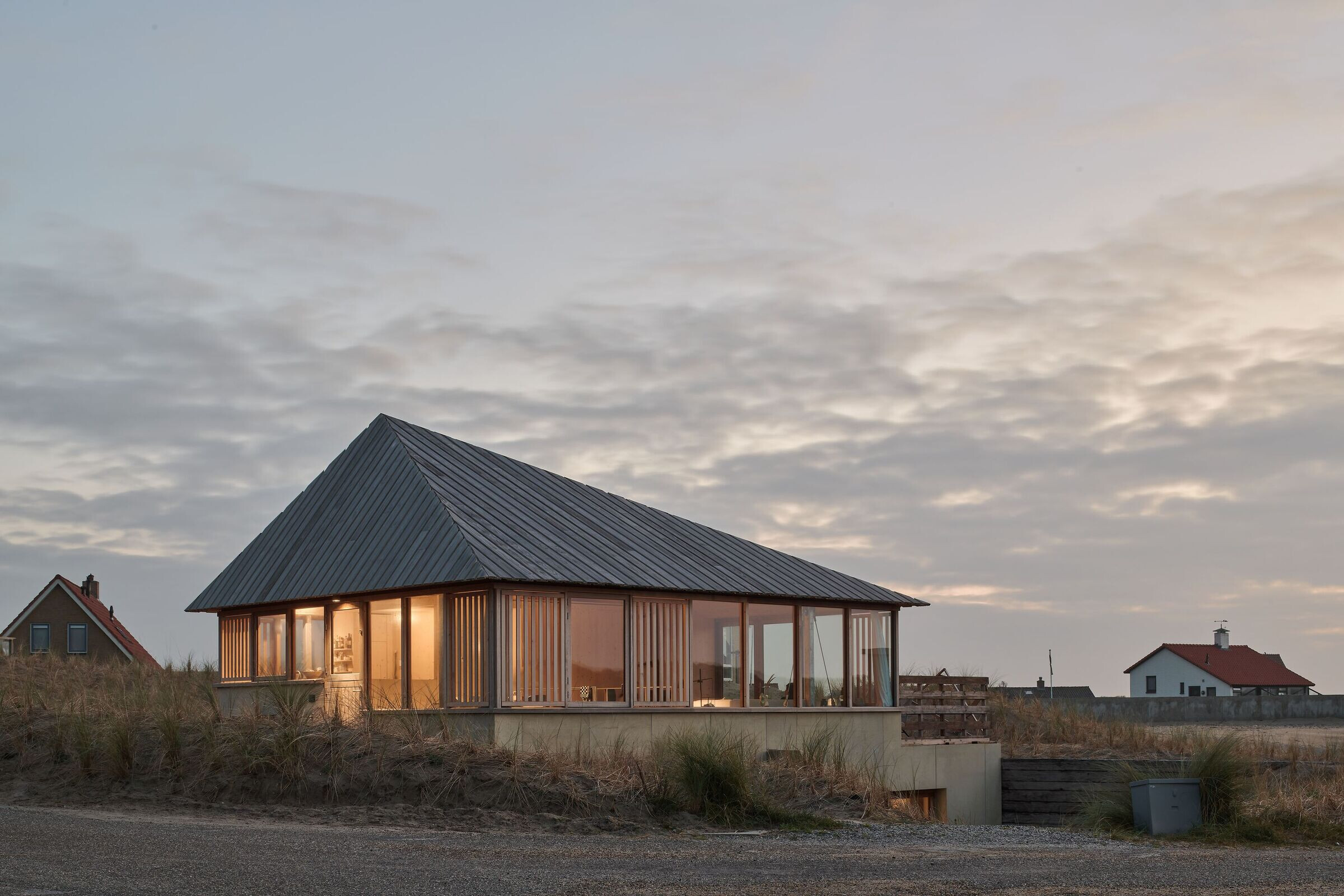
The largest part of the house is hidden into the landscape. By making use of the terrain of the dunes we could make a larger lower ground floor where two bedrooms, a bathroom, storage and technical space are situated. The ground floor is set back from the lower ground floor to create a terrace on the west.
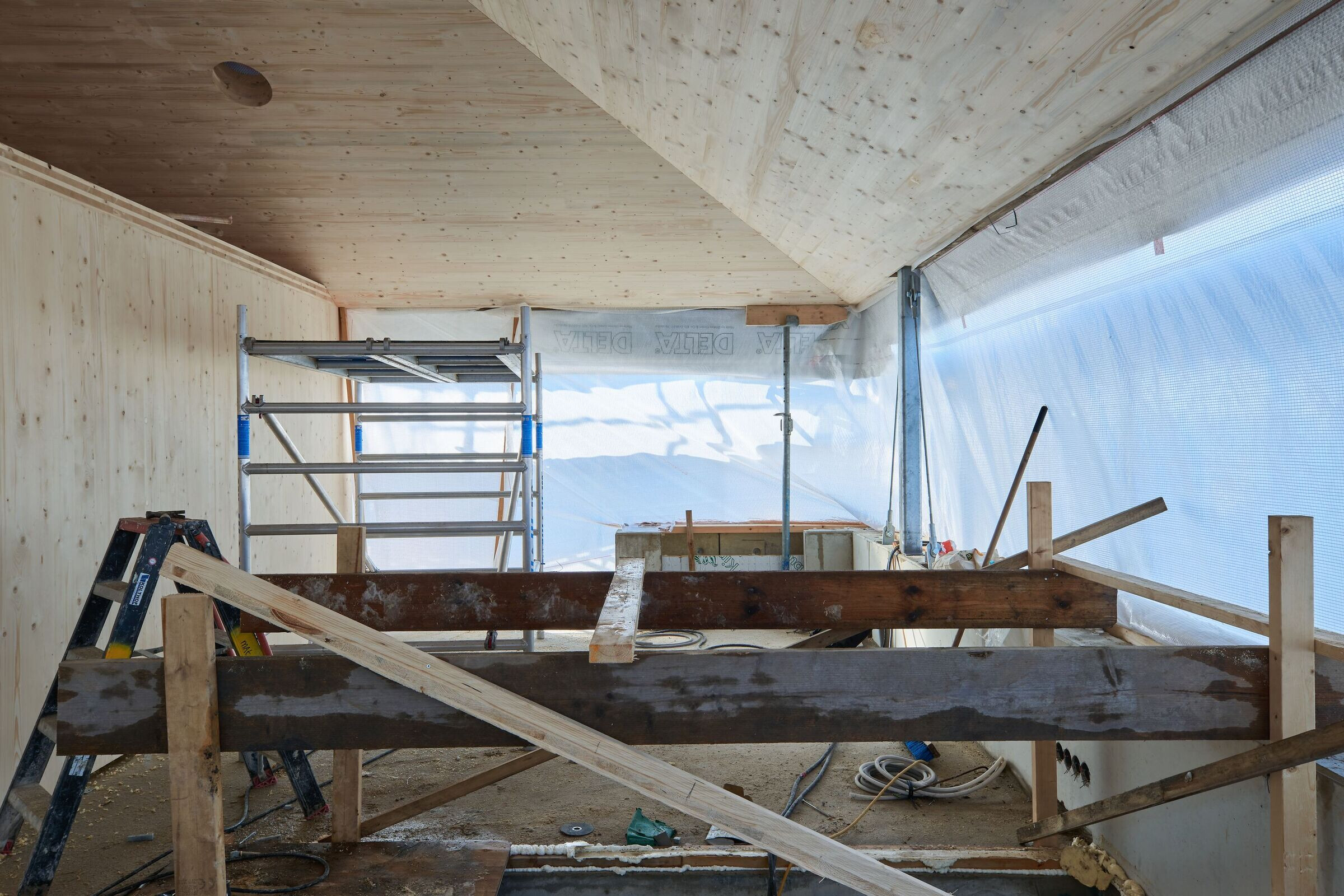
The house is constructed as a stacking of three elements: a solid concrete base, a panoramic window that connects the ground floor to the surrounding dune landscape and an asymmetrical timber roof. The majority of the house is prefabricated to reduce construction time on site and limit the impact on the surrounding area.
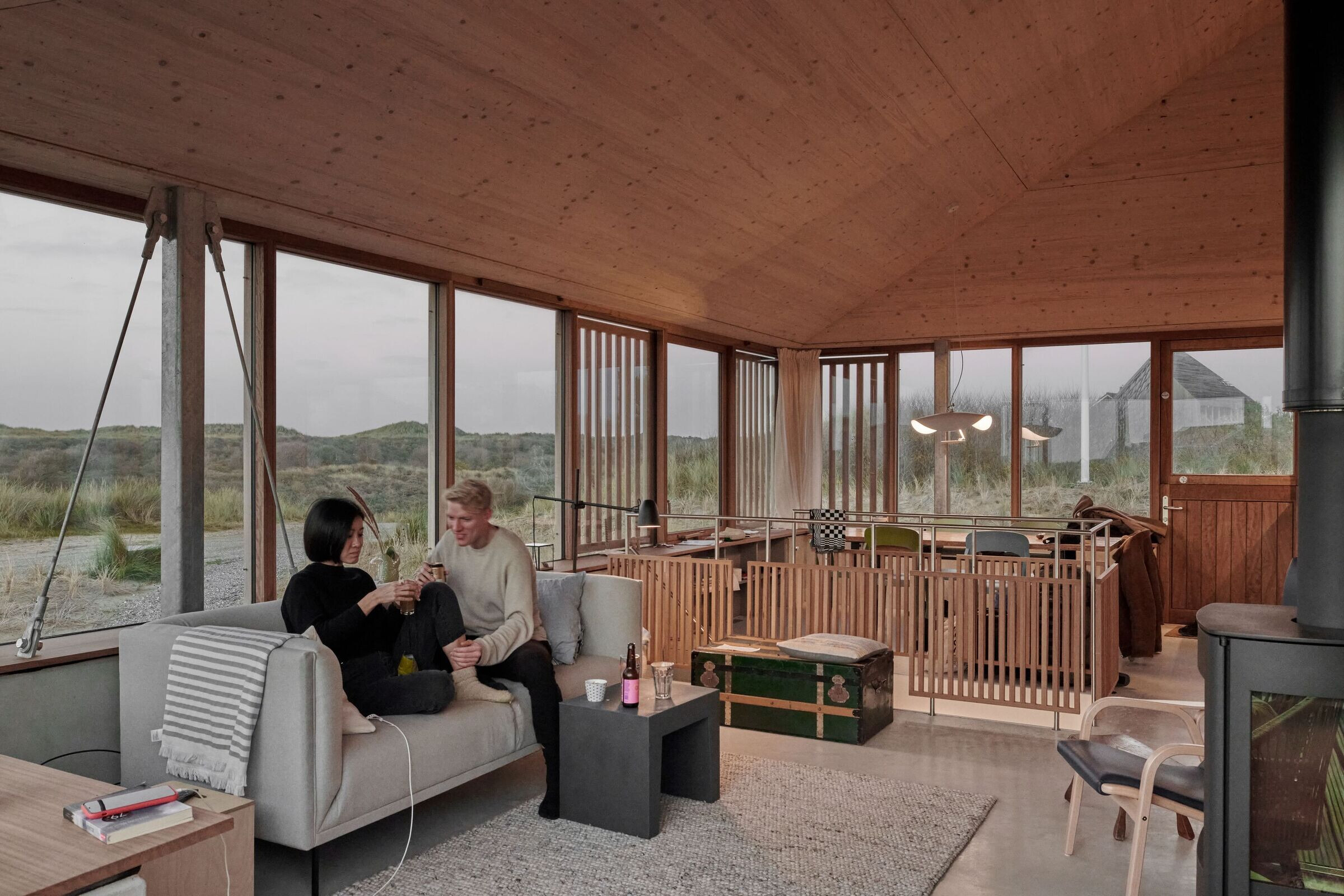
The elements of the pigmented concrete base have been cast in the factory , while the ground floor and roof construction are built up out of cross laminated timber (CLT), making this the first CLT construction on Terschelling. The roof is clad with board and batten Accoya planks. Combining these different elements results in an exterior with a variety of subtle rhythms and textures.
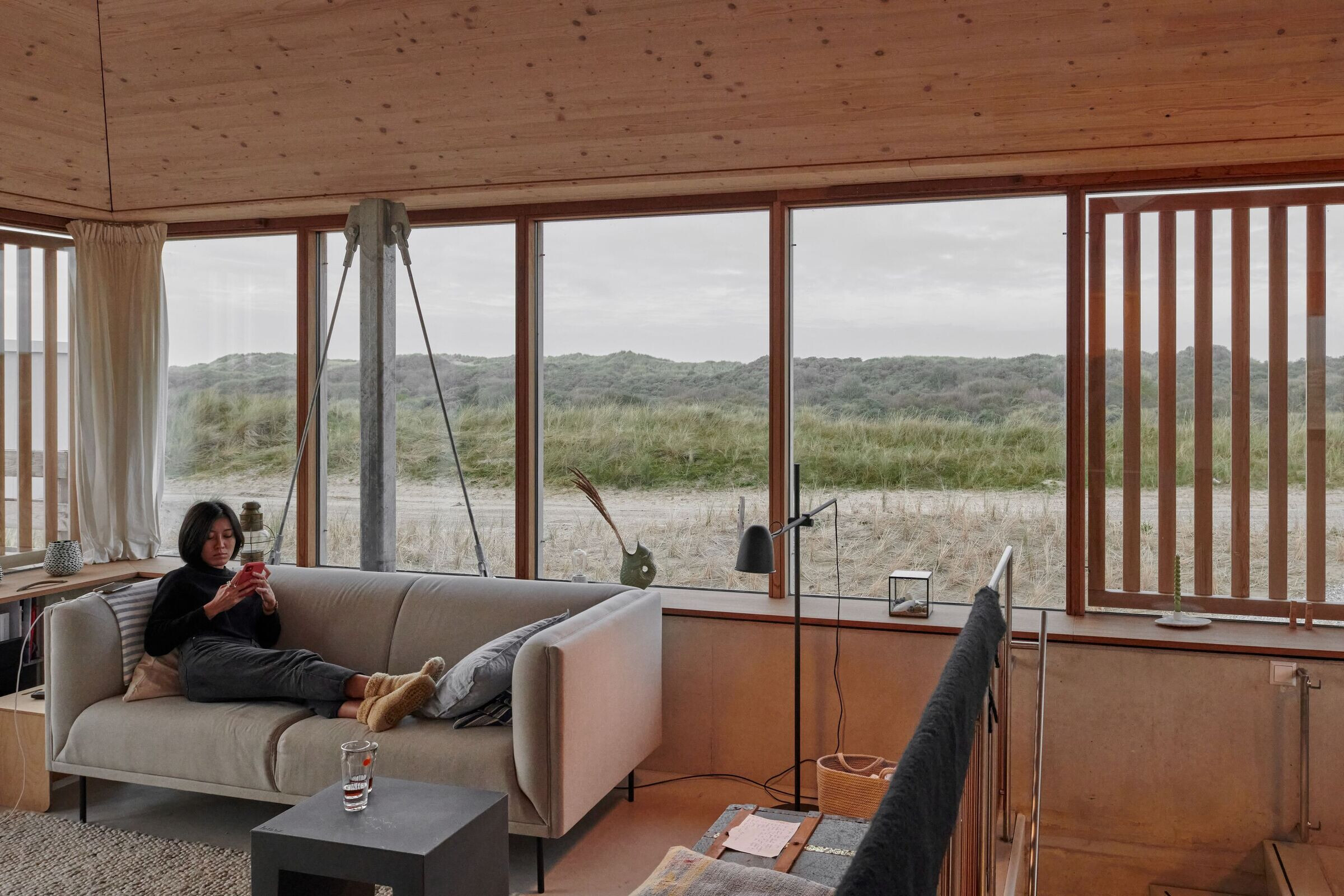
The materials and colour palette of the house is borrowed from the landscape. As the the Iroko window frames and Accoya roof planks age, the building will slowly turn grey and blend further into the landscape. The spaces are heated and cooled by a ground-source heat pump. Ventilation grills have been integrated into the timber window frames in order to provide natural ventilation.
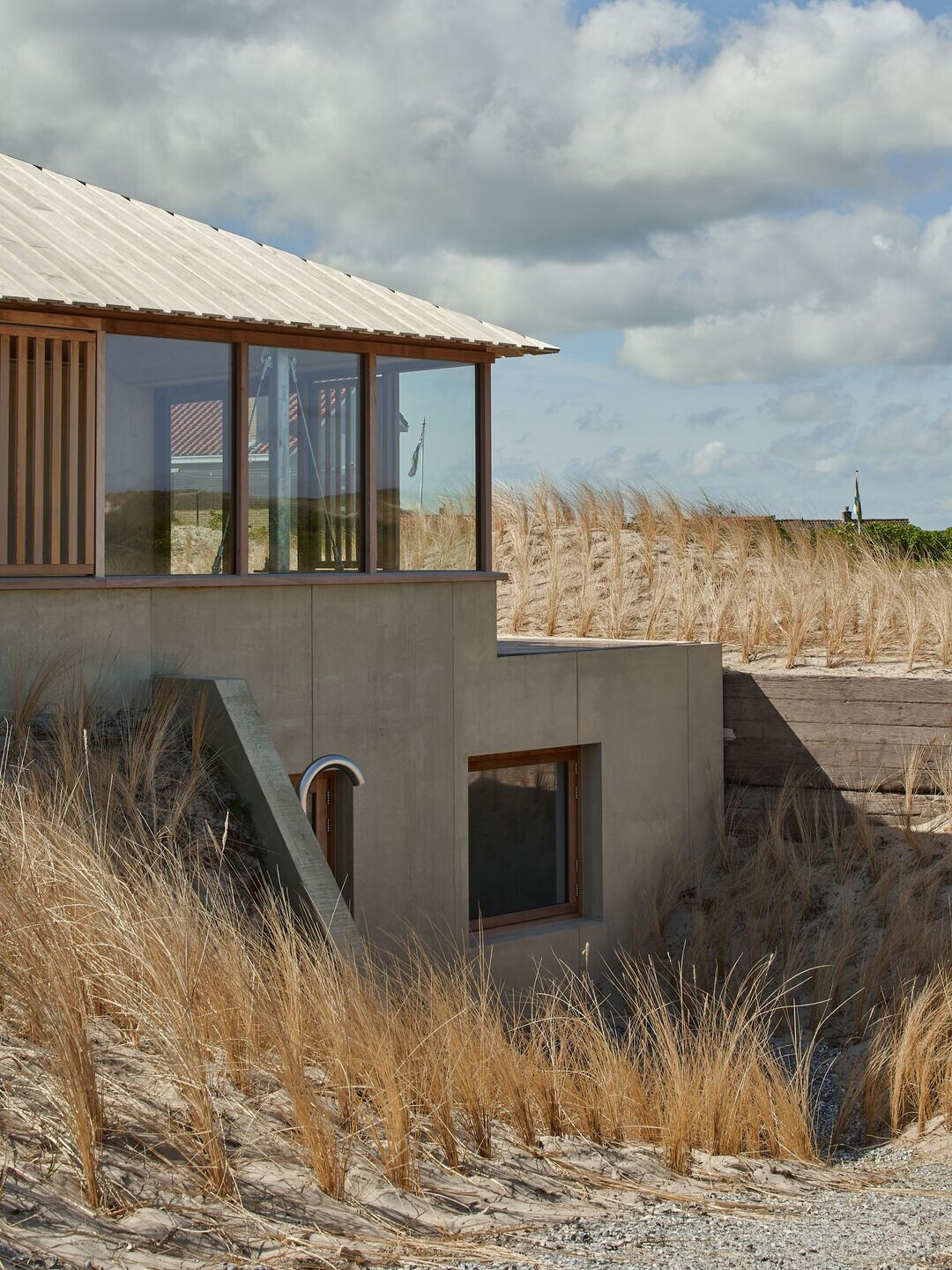
The overhang of the timber roof protects the building from a high sun in the summer and is combined with demountable timber sunscreens which can be be manually moved to create shadow and privacy.
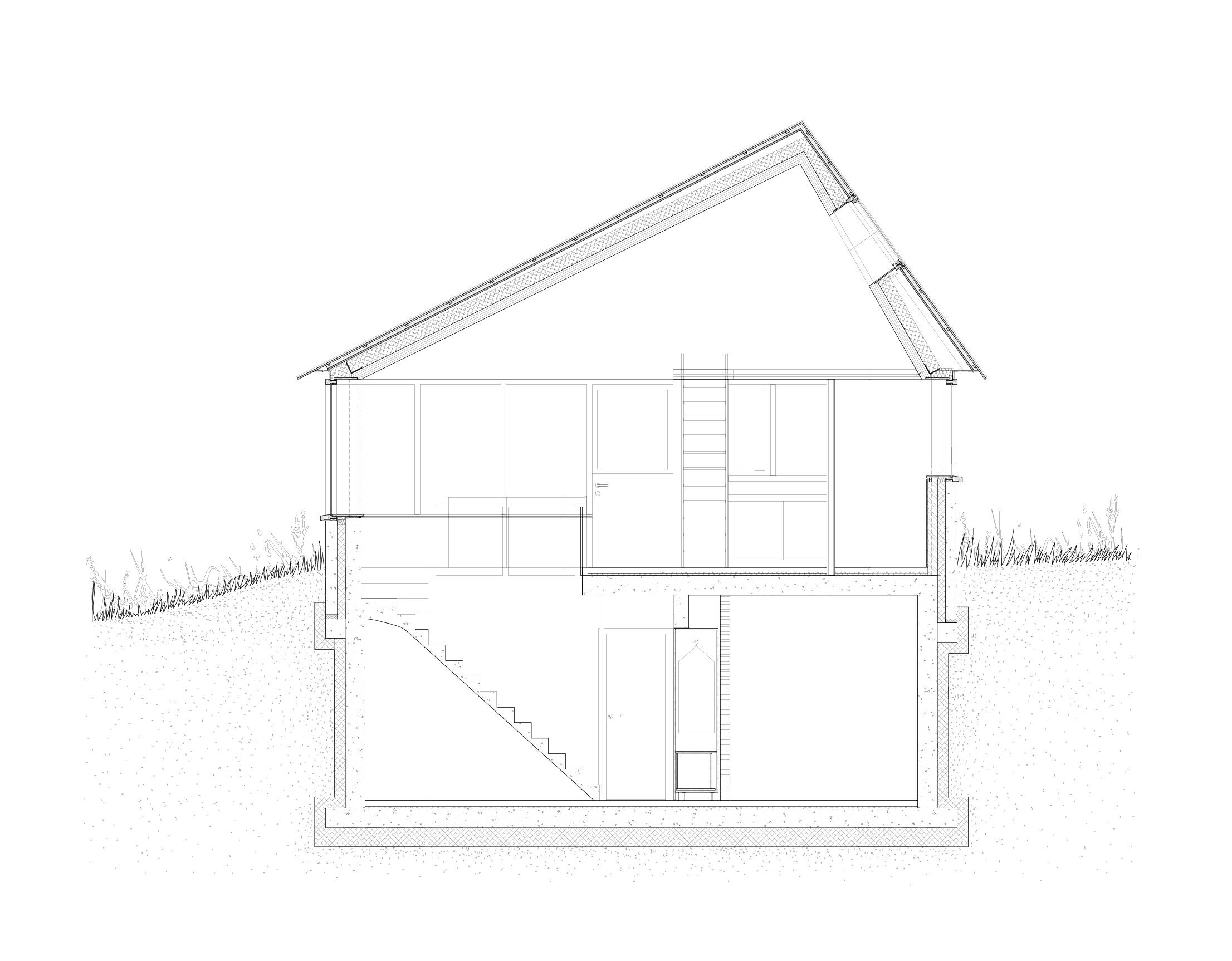
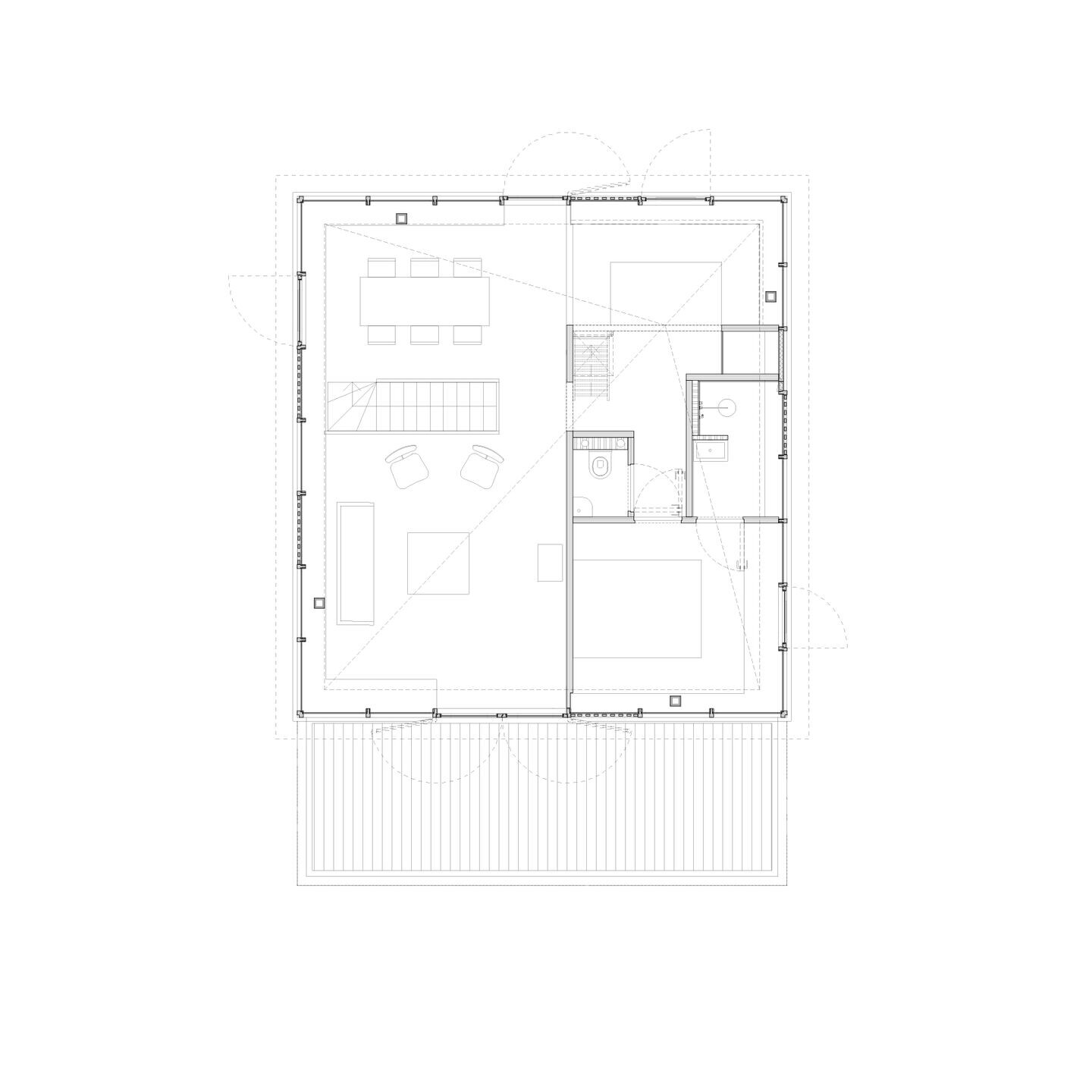
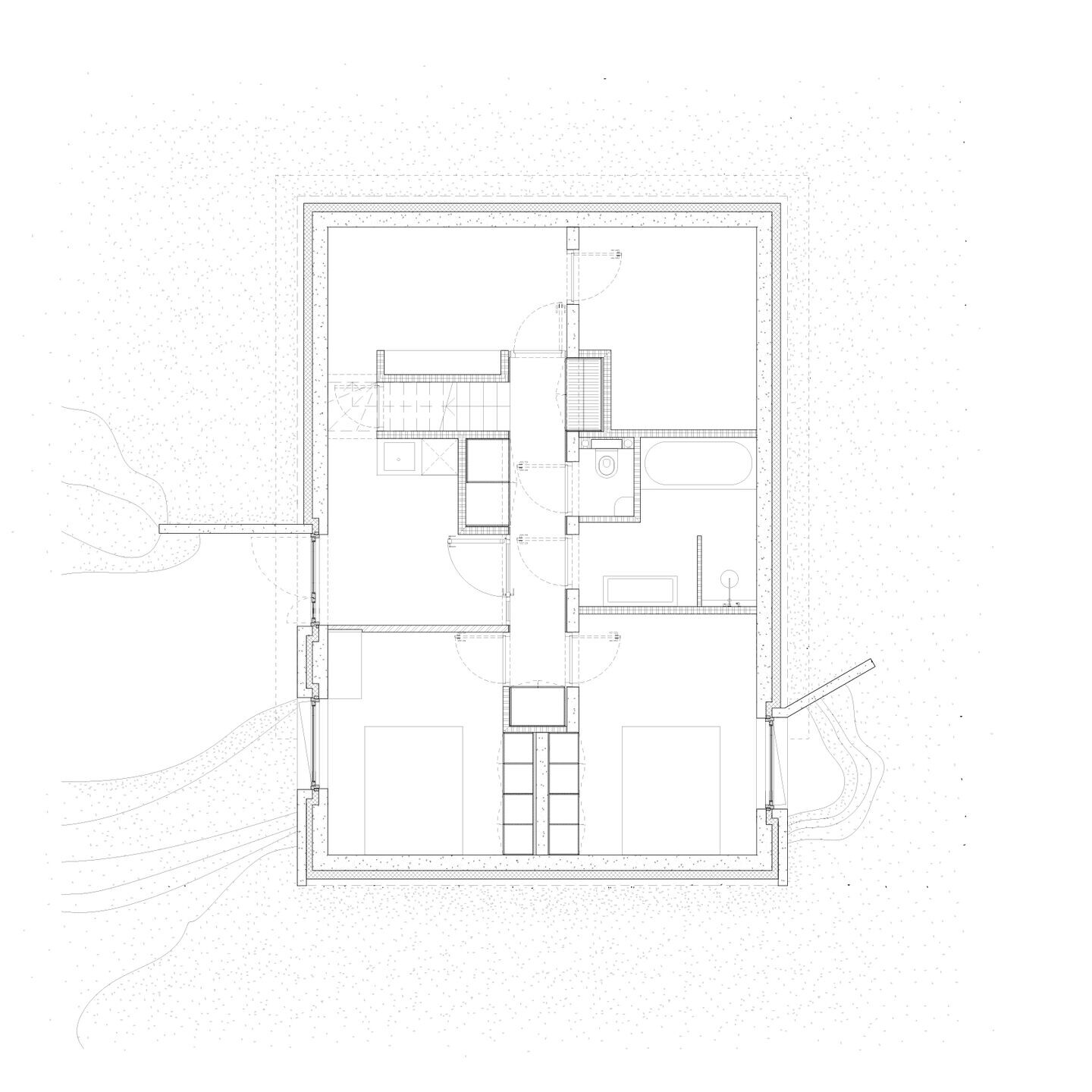
Team:
Contractor: Bouwbedrijf Kolthof
Cabinets: Ham, Post & Van Huystee Interieurbouw
Structural engineer: H4D
Climate consultant: Adviesbureau VanderWeele
Cost consultant: Ingenieursbureau Multical
