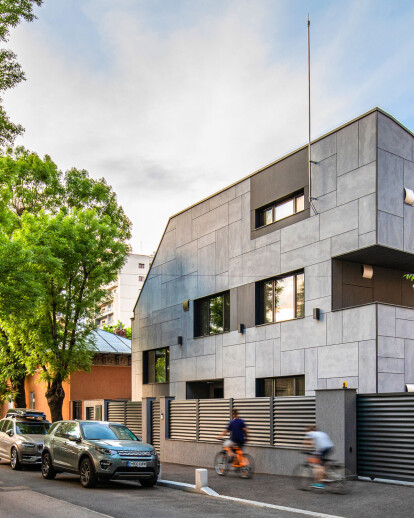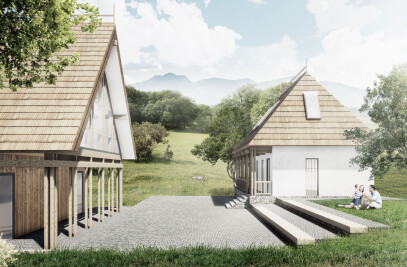In a historic Bucharest neighbourhood, tried both by the demolitions of the 1980s and by some contemporary interventions lacking aesthetic and architectural sense, House B was built on a small plot located in the immediate vicinity of Alba Iulia Square.
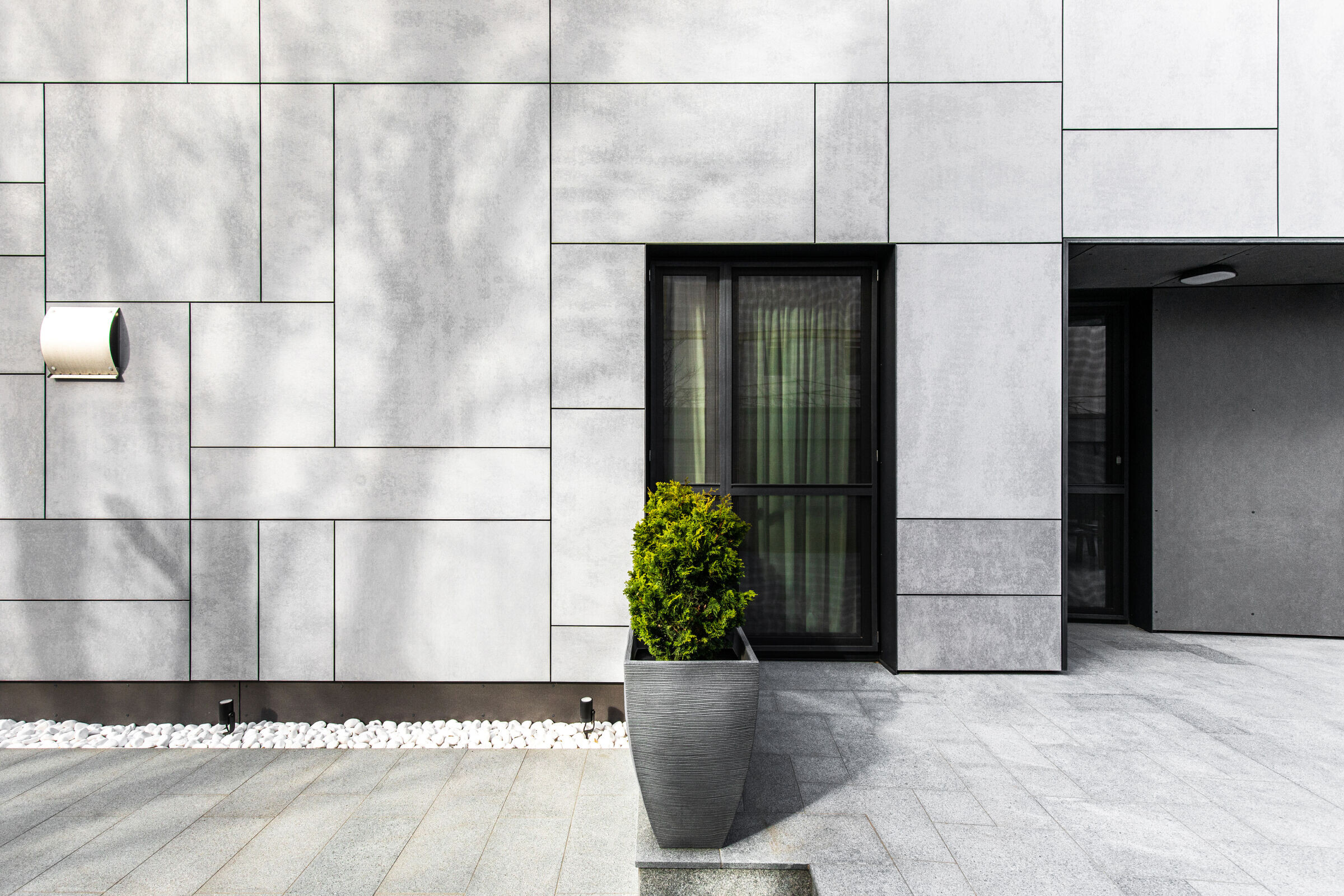
The challenge of this project was to conform an energy-efficient house, equipped with premium installations to ensure increased living comfort. Installations have an important role in increasing the degree of the building’s energy efficiency, being proposed an assembly with drilled wells, heat pump and storage systems for heating / cooling. In addition, a decentralized ventilation system with heat recovery and fresh air supply is proposed for the whole building.
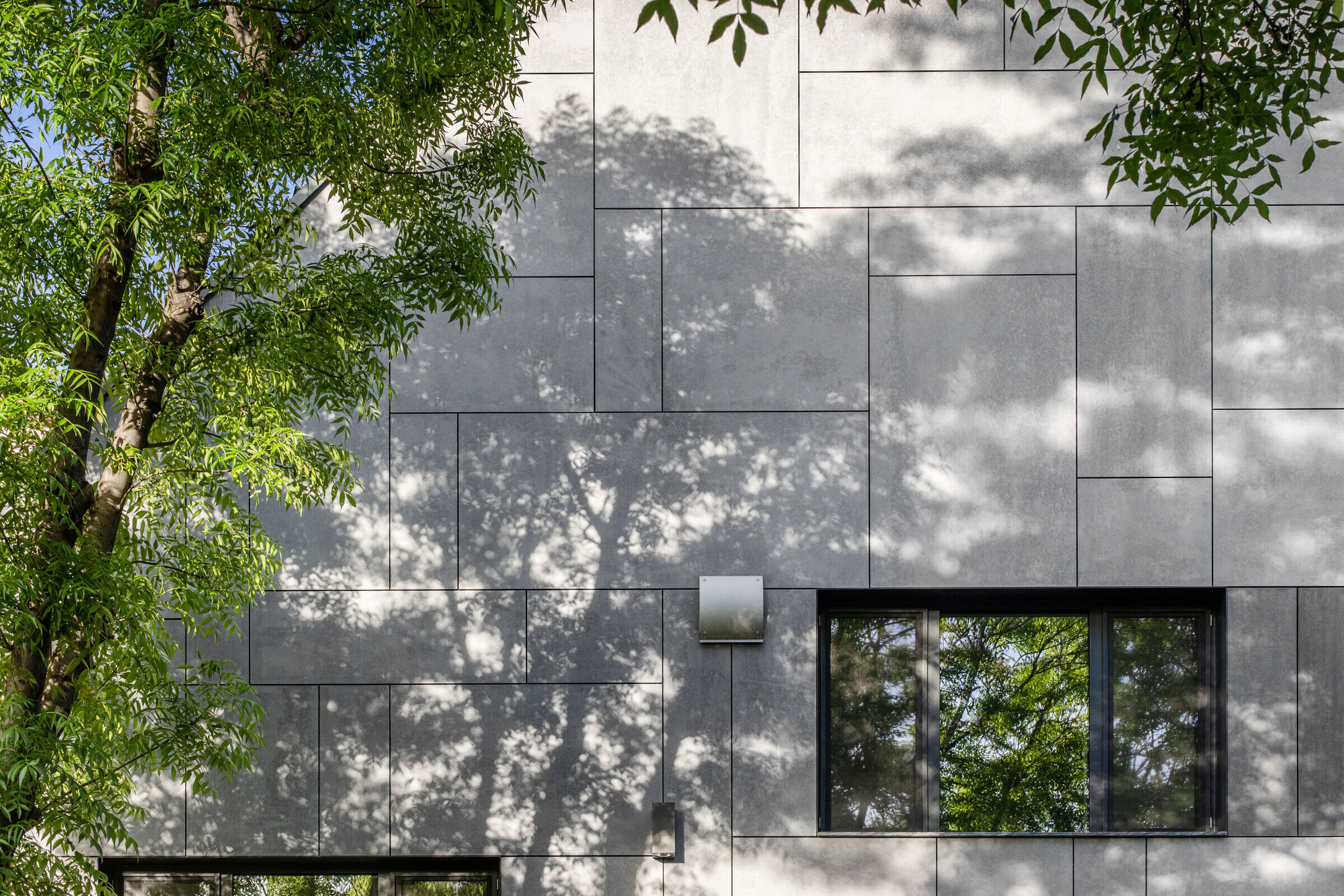
The thermal insulation of the house is also at a premium level, starting from the ecological cellular glass plates and the spongy glass gravel (ecocell) from the foundations and the basement, continuing with the basalt mineral wool from the facades and ending with glass mineral wool and fiberglass thermal insulation boards from the attic, where the insulation includes the rafters, both interior and exterior. Thermal comfort is ensured by radiant ceilings for cooling and radiant flooring for heating, as well as solar-controlled glass, a component of all glazed surfaces. In addition, photovoltaic panels are provided at the roof level to produce electricity.
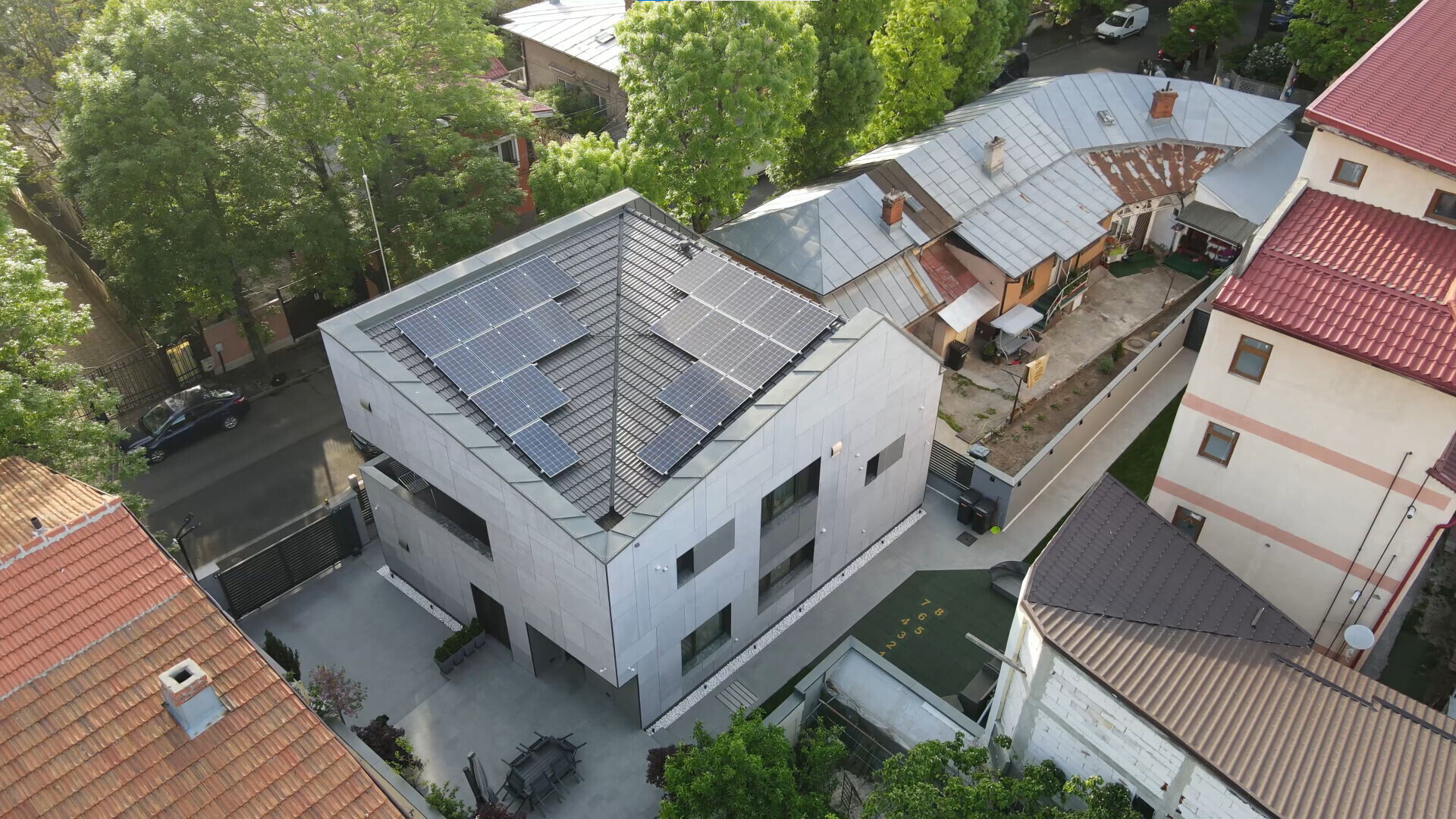
The spatial and volumetric configuration of the house had to take into account both the urban context constraints of the area and the way in which the buildings were built in some neighborhoods, compared to the existing plot. An important aspect was also the desire to submit the house to the height regime of the neighbouring houses from the street, proposing cornices at different heights, as well as taking care not to shade the neighboring houses and to propose a full / empty ratio of the facades that fit into the specifics of the area.
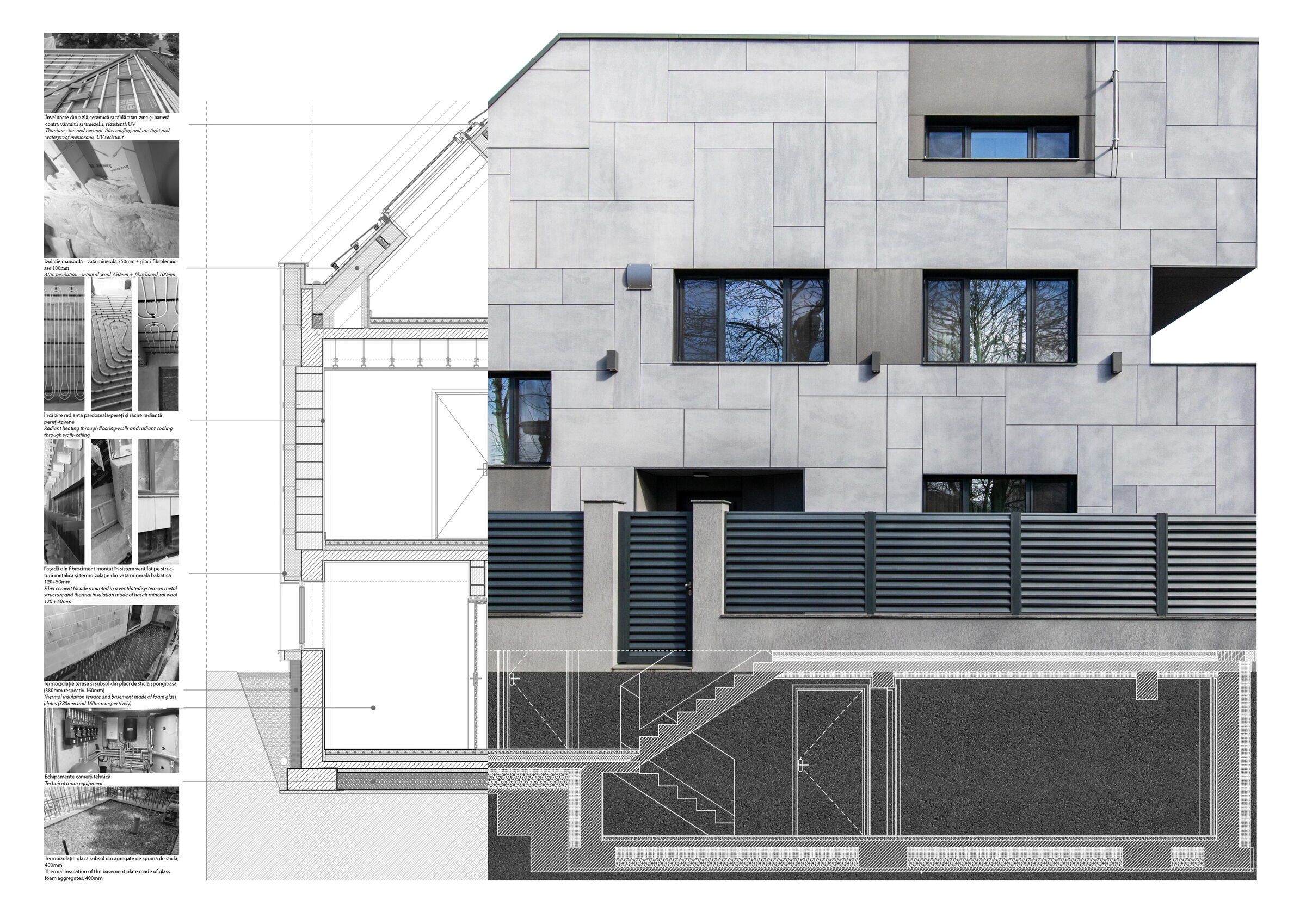
Fiber cement - the exterior finish of the facades - is laid in a stereotomy and a chromatic that continues in a contemporary note both the brickwork and the appearance of raw brushed concrete, used as decorative facade elements of many old houses in the area, built in the first part of the twentieth century.
