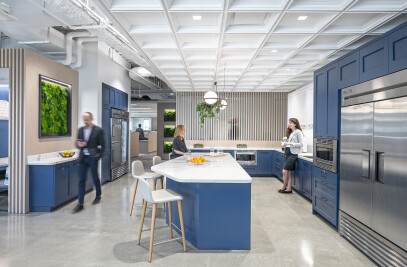Relocating to a high floor in a 1920’s Art Deco tower, San Francisco venture capital firm Horsley Bridge sought to transcend traditional notions of hybrid work, including the reduction of space by sharing unassigned workspaces. Instead, the company embarked on a transformative journey, leveraging the power of the built environment to shape a new era of collaboration, transparency, and innovation. The resulting design features dedicated workspaces and an abundance of collaborative spaces where employees spend three dedicated days a week to focus on activities marked by communication and teamwork.


Working closely with the client, Huntsman crafted a highly bespoke environment that radiates warmth, comfort, and purpose. Each area is thoughtfully designed to serve a specific function. The absence of a traditional reception area fosters an intimate hospitality atmosphere, further enhanced by a speakeasy bar, which is cleverly concealed behind decommissioned elevator doors. Throughout the workspace, glass partitions and a mostly open layout promote transparency and connectedness. Eschewing a previously private office-intensive configuration, team rooms now provide a balance of shared experiences and privacy. Wellness rooms, custom lockers, and an expansive café all enhance the employee experience.

The extensive use of finely crafted millwork paneling forms the space’s signature element, and a highly curated selection of furnishings, finishes, and accessories further reflect the highest attention to detail. Meticulous care was also given to lighting and acoustic comfort. Coffered edge-lit ceilings, acoustically treated drywall, concealed white noise speakers, and absorptive finishes contribute to a soothing atmosphere.


Horsley Bridge’s new home is highly functional, while also modern, cohesive, and timeless. With an emphasis on collaboration, synergy, and creativity, the high-impact space creates an elevated experience for employees when spending time in the office together.










































