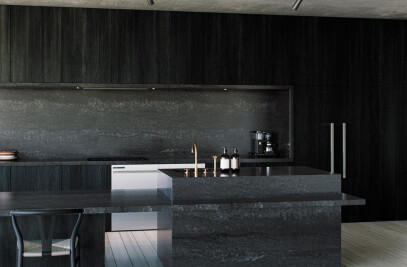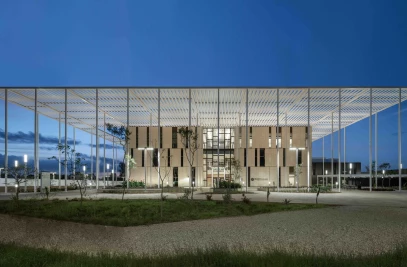Interdisciplinary design firm, HGA, relocated its DC Metro region headquarters to the historic Woodies Building in downtown Washington, DC’s Penn Quarter. Situated on the second floor above Metro Center station, the new 17,557-square-foot office boasts 16-foot ceilings, 12-foot windows, an open layout, and street-facing views.
The office design blends elegance and timelessness, featuring warm wood, black metal accents, and pops of navy and plum. The full-service renovation included contributions from HGA’s architects, interior and lighting designers, as well as mechanical, plumbing, electrical, and structural engineers, in addition toHGA’s Business Technologies Group for audio, video, and IT.


To ensure maximum efficiency and meet staff needs, HGA collaborated with process engineers from its Design Insight Group, gathering data and input from employees. Each staff member had the chance to propose design ideas for the new hybrid workspace. A survey helped determine desk requirements and daily office attendance, leading to a flexible environment that accommodates about 60 staff members each day from the regional team of over 110. The office includes various workstations, collaborative spaces, Zoom rooms, phone booths, huddle rooms, a design lab, and a finish library, with an internal desk reservation system in place.


A distinctive feature of the office is a coin wall, where medallions will celebrate project successes and the HGA teams involved. The new office enhances collaboration among staff and strengthens the firm’s culture. Its location also fosters deeper community engagement, supporting Downtown DC’s revitalization efforts.


Team:
Architecture, interior design, lighting design, mechanical and plumbing, electrical and structural engineering: HGA
Contractor: D|Watts
Broker: Cushman & Wakefield
Photography: Judy Davis Architectural Photographer


Material Used:
1. Acoustic Ceiling Tile: Halcyon Logix & Mars, USG
2. Carpet: Course of Action – color Stucco, Bentley Mills
3. Custom Rugs: custom design, Loophouse
4. Wood Floor: Amity European White Oak, Resawn Timber Co.
5. Porcelain tile Floor: Cove Breeze, Atlas Concorde
6. Cermaic Tile backsplash at coffee bar: Bellami Triangulo Grigio, Tilebar
7. Cermaic Tile backsplash at Pantry: MOD 3D White, Tilebar
8. Cermaic Tile backsplash at Nursing Room: Flauit FL LM green Glossy, NEMO tile
9. Cermaic Tile backsplash at unisex restroom: Euphoria Linear Pearl Gloss & Euphoria Arrow Pearl Gloss, Emser Tile
10. Decorative Metal Surrounds: custom fabricated aluminum Hollywood, Pure+Freeform
11. Telescoping Glass System: Telo System, Modernus
12. Glass partition System: dhive system
13. Felt at booths: Diamond Block Aubergine, Filzfelt
14. Felt at phone rooms: Rille 6 Aubergine, Filzfelt
15. Felt at meeting rooms: Diamond Block Meer, Filzfelt
16. Solid surface pantry island: Black tempal, Caesarstone
17. Solid surface pantry & coffee bar: Haida, Wilsonart
18. Thin Brick at columns: Sandmold Bershire, McNear Brick & Block
19. Wood Finish: Recon Oak, Crown Veneers
20. Wood Finish pantry: Tabu Bolivar, Materials Inc.
21. Tambour wood: White oak tambour T324A, Surfacing Solutions
22. Wood Ceiling: Recon Milkwood wood wallcovering, National Solutions








































