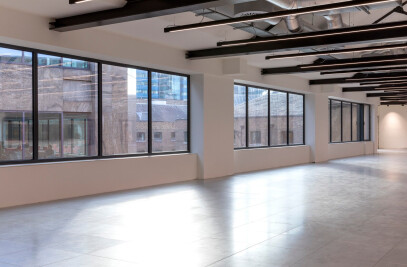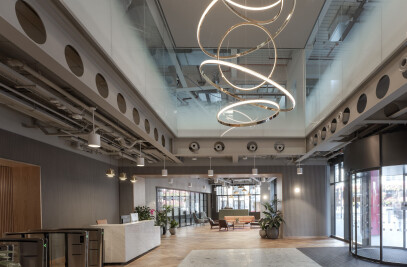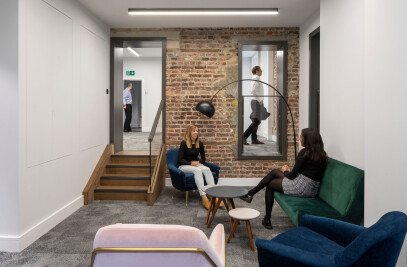John Robertson Architects completes fitout of Helix HQ, within historic warehouse in Covent Garden Conservation Area
Leading UK architectural practice John Robertson Architects (JRA) has completed the fitout of 6 Arne Street, a 4,500 sq ft former retail unit which forms part of the wider Grainhouse complex, for Helix – a Hines company. A 91,000 sq ft mixed-use scheme, the Grainhouse is comprised of a former Victorian seed warehouse situated in the heart of Westminster’s Covent Garden and is a key asset within the townscape protected by the Covent Garden Conservation Area.
The site on which the Grainhouse sits has a long and rich architectural history, reflected in both the building’s external architecture and its internal design. It features a ‘warehouse aesthetic’ with prominent Crittall windows, exposed London brickwork and large opening bays opening directly onto neighbouring streets. JRA was commissioned to design the CAT A and CAT B fitout of part of the ground and lower ground floors for Helix’s new UK headquarters.


Using a considered approach to space planning, JRA’s design team created a new entrance, reception, and lobby as well as workspace for Helix’s 70-strong team and meeting rooms and amenities for staff, including a kitchenette and break-out areas. Responding to the client’s brief, JRA has introduced a ‘hospitality’ feel to the new space in a design which follows a palette of neutral colours and clean lines while providing a joined-up coherence with Hines’ HQ in the spaces directly above.
JRA’s structural interventions have been adapted to meet the building’s existing conditions while consciously retaining as much of the Grainhouse’s heritage as possible. The building’s historic warehouse usage is also reflected in the unusual ceiling heights found across the office space. JRA’s design approach had to deal with the challenges of the existing building where the entrance was designed for loading seed and grain directly from a horse and cart, thus having a split height entrance with connections to dispatch into the basement.


To address this, floor heights were connected via a new feature staircase with references to the industrial heritage of the building. JRA were conscious to soften some of the industrial materials through acoustic curtain interventions and a neutral palette scheme.
Other features of JRA’s design include:
• Two new staircases which serve to link floors at irregular heights, and to provide maximum flexibility for occupiers. Reflecting the external Crittall windows, these new staircases use iron railings whilst the design for the balustrade echoes the space’s historic use in ‘grain-shaped’ cutouts
• A large kitchenette space, with associated soft furnishings, which aims to provide a break-out hospitality area for staff
• Isolation pods, increasingly requested by employees who have become used to the amenities of remote working
• Extensive urban greening elements, introducing sensitive planting into the wider, industrial-themed context
Reflecting Helix’s wider ESG aspirations, Grainhouse has been designed to achieve BREEAM Excellent, WELL Platinum Certification, and WiredScore, and is targeting Net Zero in its operations. In line with these aspirations, JRA’s design aim was to reduce wastage as well as reusing a significant proportion of Helix’s existing furniture, including the retention of all desk chairs and artwork.

Angela St Clair-Ford, Director of JRA’s Edinburgh Studio, says:
“We’re proud to have delivered one of the final touches in the regeneration of the Grainhouse Unit E. A legacy commercial asset, located in a challenging and protected built environment, our work with Helix on this project is a great example of what JRA does best. It’s been great to work with a client that is acting as the custodian of this heritage building, and we were delighted that they have chosen our space as their home for the next 10 years.
We believe that our design has transformed a structurally challenging, multi-level, space into best-in-class working environment. Taking into account Helix’s office ethos and use requirements, we’re embedded a softer, hospitality-like approach into our design, which is consciously juxtaposed with the building’s industrial heritage.”

Rick Slater, Head of Property Management at Helix, comments:
“We were absolutely delighted to hear that the ‘dream team’ of JRA, Keyshel Interiors, and HartDixon were working together on this project. Having now had time to reflect on the fitout, I realise what an amazing office JRA has created for us. I can’t thank you enough for your inspiration in terms of design and quality, we are really pleased with what’s been achieved, and we are proud of being able to share this with our Hines colleagues and clients”

Team:
Architect: John Robertson Architects (JRA)
Building Manager: Helix a Hines Company
Project Manager: Hart Dixon
Photography: Marcus Peel
Principal Contractor: Keyshel Interiors
M&E Consultant / Sustainability Consultant: Innovo Engineering & Consultancy
Quantity Surveyor: Quantem
Acoustic Consultant: Hann Tucker
CDM / Principal Designer Advisor: Orbit Architects
Principal Designer: CHPK
Building Control Specialist: Salus

Material Used:
1. Flooring: Interface Carpet, Domus Tiles, Solus Tiles, Boen Flooring
2. Joinery: Keyshel & Howdens
3. Ceilings: Kvadrat & SAS
4. Fabrics: Kvadrat, Camira, Edmund Bell
5. Acoustic: Devorm, Troldekt
6. Furniture: Day 2
7. Lighting: Skandium, Haute Living, Muuto, Mullan Lighting, Luceplan






































