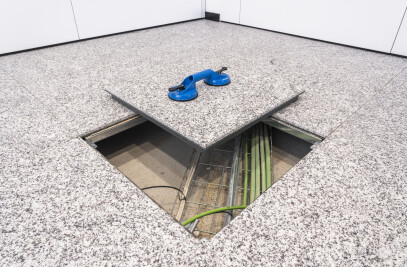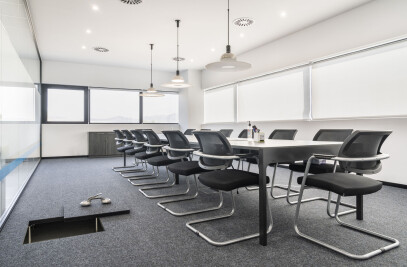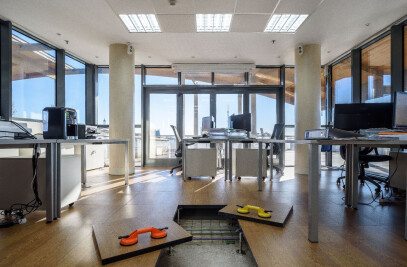GAMAFLOR perforated panels are functional raised access floor solutions. They are made of reinforced smooth steel so they can provide maximum load resistance as well as the highest fire rating. The structure guarantees a steady air-flow without vibrations that improves noise reduction and they are suitable for diverse use, like people and machinery transit.
The GAMAFLOR G series of perforated panels can come with steel air-flow regulators for an optimum course of air stream, as they open and close to adjust it. This regulation optimises the temperature control, improving the energy efficiency. Besides, aluminum directional tabs can also be installed to them, as they get to manage the air direction.
The steel ventilation pantels are adjustable to raised access floor panels of 30mm to 40mm thickness and guarantee a constant and safe air flow in the cold aisle areas of Data Processing Centres where air cooling distribution under raised access floors is required, and they are manufactured with different opening percentages for different airflow management.
✔ High load capacity
✔ Modular
✔ Fire resistance
✔ Acoustic features
✔ Light weight
✔ Air Flow guaranteed
GAMAFLOR PERFORATED PANELS ACCESS FLOOR
- Produktname
- GAMAFLOR PERFORATED PANELS ACCESS FLOOR
- Hersteller
- Polygroup
- Hergestellt
- Spain
Download Catalogs
Download Catalogues
Weitere Produkte nach Polygroup
Product Spotlight Raised floors
Project Spotlight
Nachrichten

Der Entwurf für das Weald House in der englischen Landschaft ist eine Neuinterpretation der traditionellen landwirtschaftlichen Scheune
Die englischen Architekturbüros Mailen Design und Peter Bradford Architects arbeiteten gemeinsa... Mehr

Schweizer Schulerweiterung von LOCALARCHITECTURE besteht aus einem flexiblen Holzgerüst und Lehmziegelwänden
Das Lausanner Büro LOCALARCHITECTURE hat für den Campus der Rudolf-Steiner-Schule... Mehr

MVRDV und Buro Harro vollenden den üppigen Masterplan Buitenplaats Koningsweg auf dem ehemaligen Militärstützpunkt aus dem Zweiten Weltkrieg
Am Stadtrand von Arnheim im Osten der Niederlande wurde ein überraschender neuer Masterplan ver... Mehr

Centre Culturel Nelson Mandela von Jean-Pierre Lott Architecte fügt sich fließend in den historischen städtischen Kontext ein
In Pantin, Frankreich, befindet sich der Kulturraum Nelson Mandela von Jean-Pierre Lott Architecte i... Mehr

Das Präventions- und Überlebenszentrum der Kanadischen Krebsgesellschaft in Vancouver hat einen einzigartigen nicht-institutionellen Charakter
Das Cancer Prevention and Survivorship Centre (CPSC) in Vancouver, BC, erweitert die bestehenden B&u... Mehr

Das neue Pekinger Zentrum für darstellende Künste erhebt sich aus seinem historischen Kontext mit geschwungenen Dachformen und einem breiten städtischen Sockel
Das mit Spannung erwartete Beijing Performing Arts Centre befindet sich im historischen Hafen von To... Mehr

Neri&Hu vollendet aufwändige Innenarchitektur des Performing Arts Center in Shanghai
Neri&Hu Design and Research Office, ein in Shanghai ansässiges interdisziplinäres Arch... Mehr

Garten der Zukunft: Ein Tempel für Tapire des belgischen Künstlers Koen Vanmechelen, BURO B, und Thys Bouwprojecten
In Labiomista, einem 24 Hektar großen Park, den der belgische Künstler Koen Vanmechelen i... Mehr










































