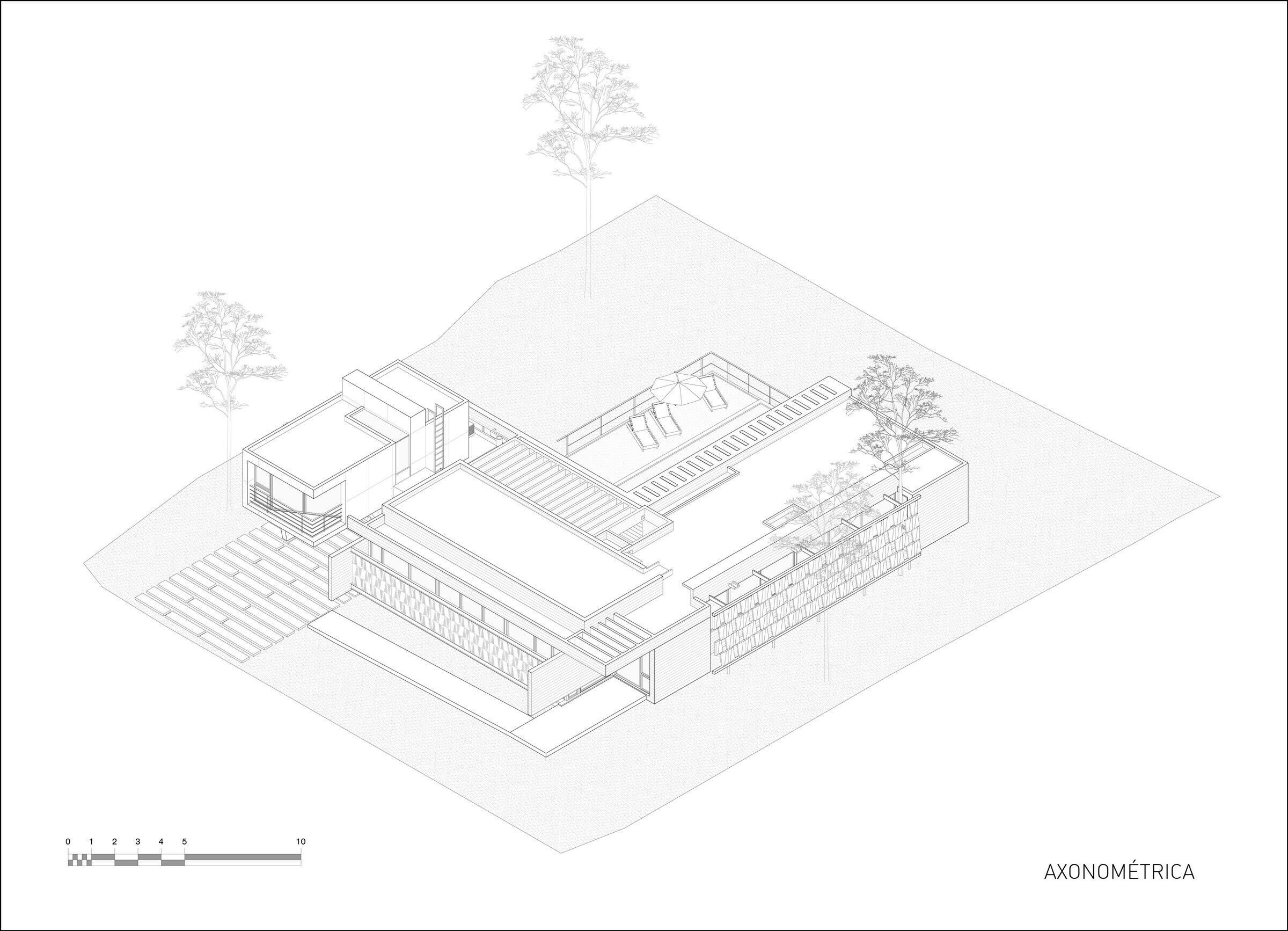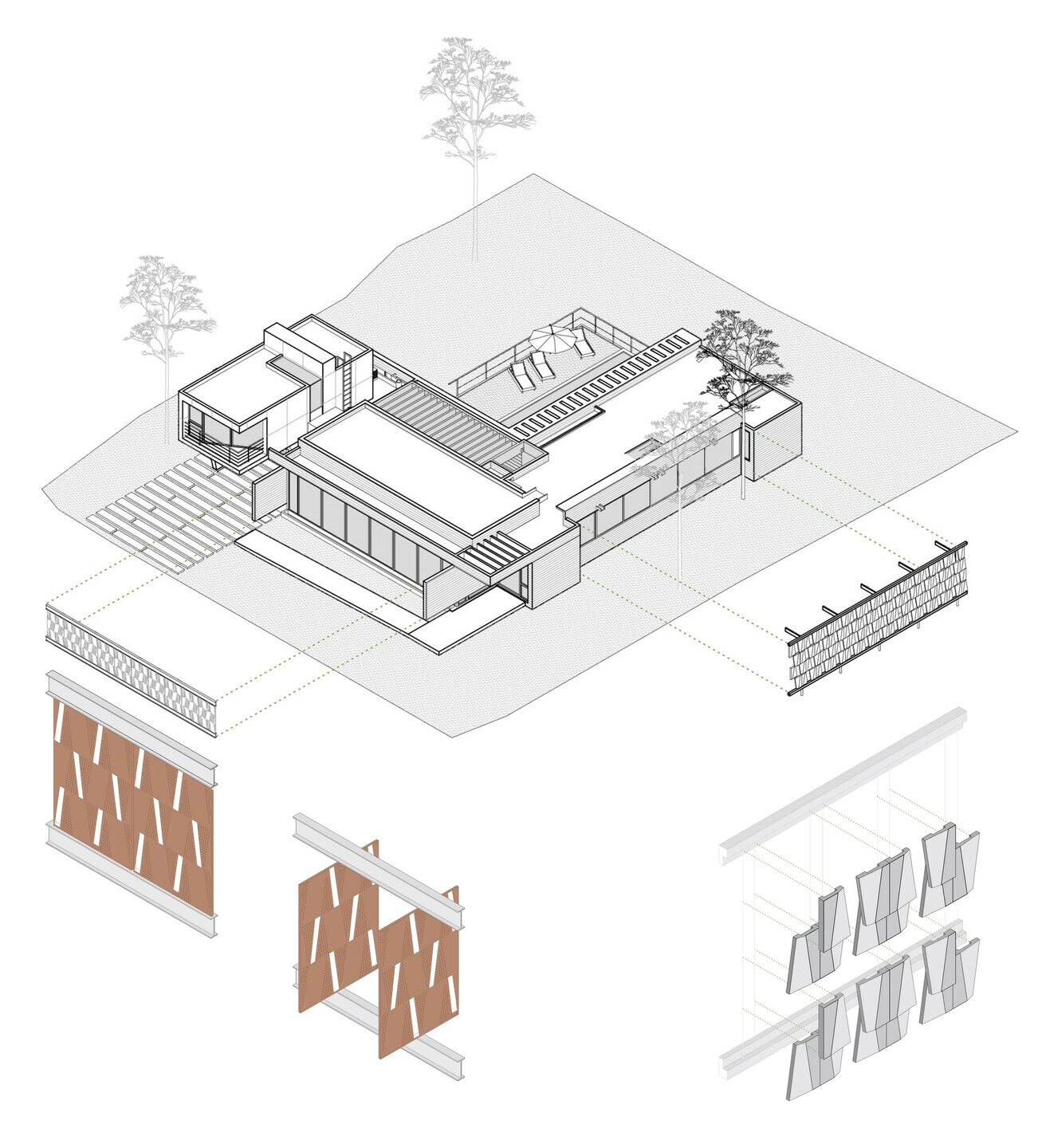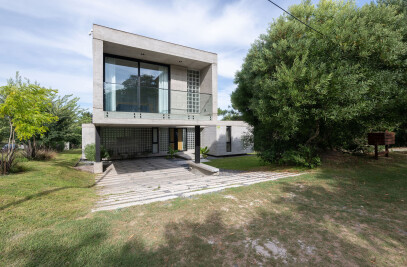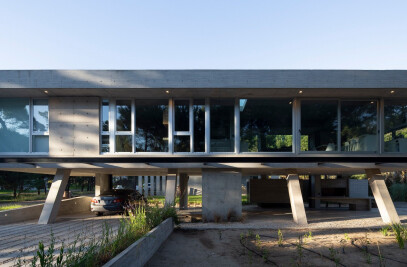Galatea is a vacation home built in Constancia neighbourhood, in a four-block-appendix in the south of Cariló, a seaside town situated 400 km from Buenos Aires.
A coastal home is generally uncluttered, reflecting a rustic holiday lifestyle. This house was built to be rented during the year, so there was not a specific program of needs except from some conditions of accessibility and circulations.
On an almost-level corner lot and slightly lifted from street level, the L-shaped house opens to the west liberating the centre of the lot at the time that places the prisms nesting the functions, as permeable edges towards the city.
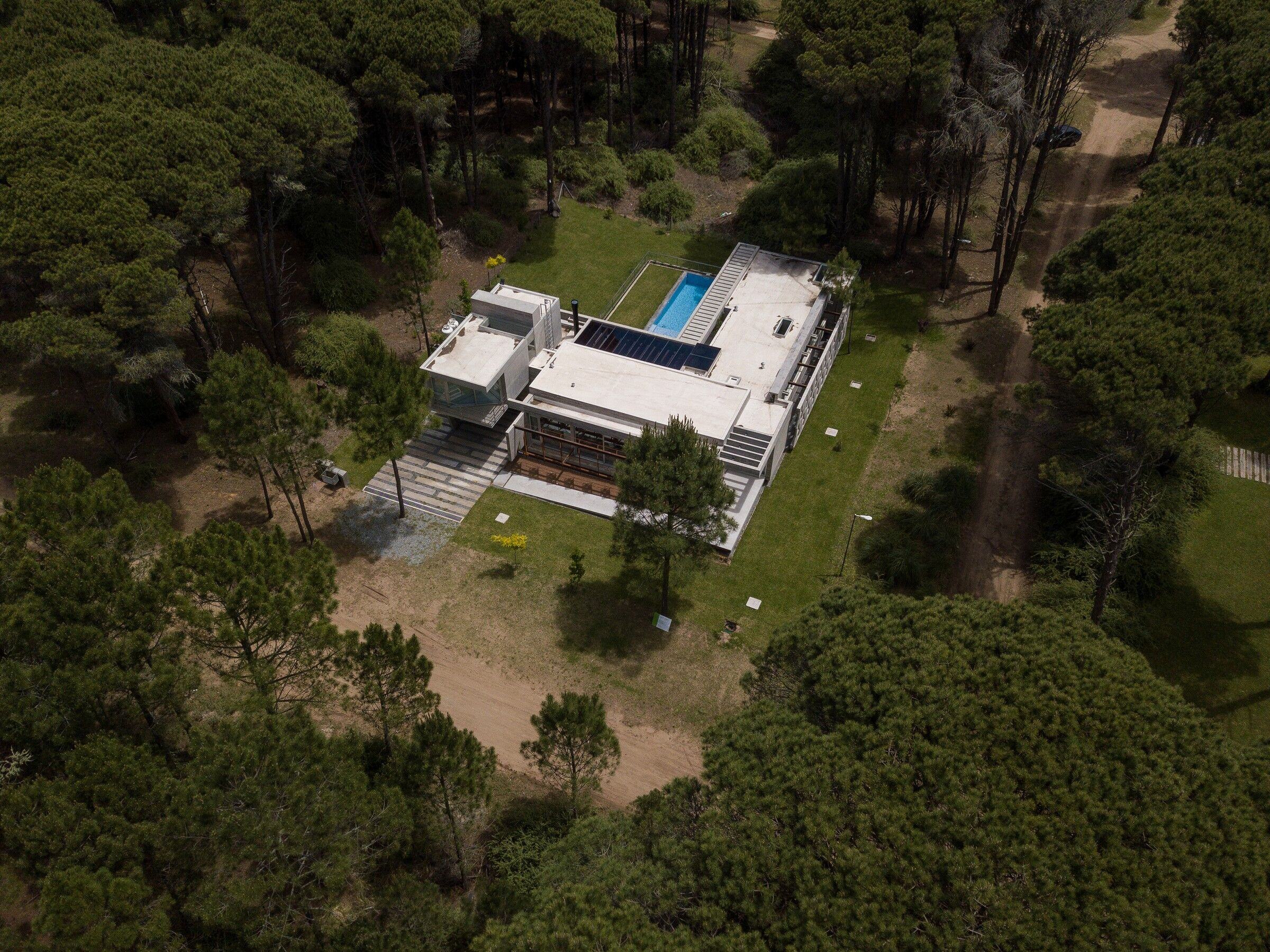
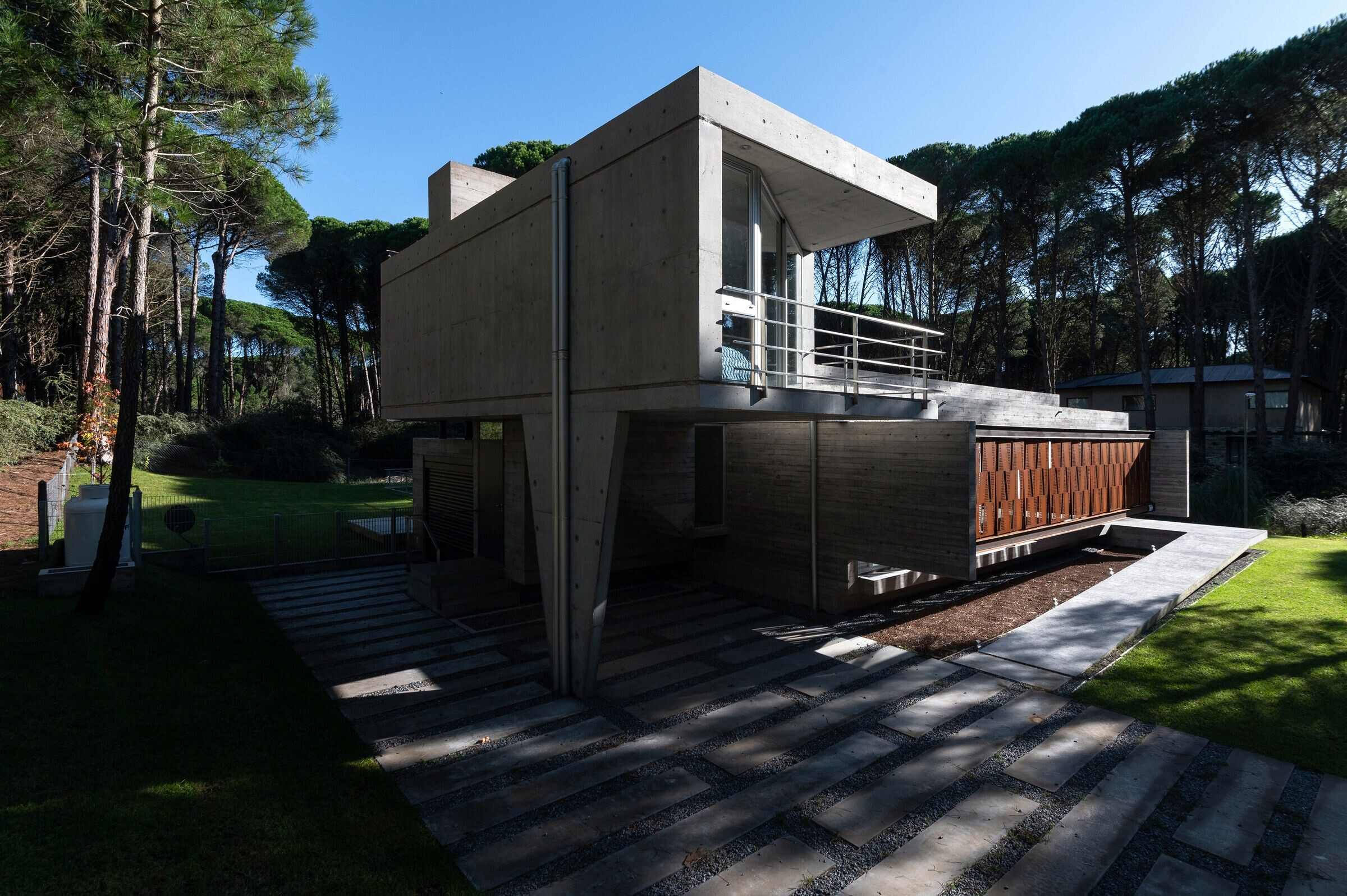
The residence presents an ambiguous relationship with the outside. The visual continuity of the interior is only randomly interrupted by pivot brisoleis which produce a playful and strongly personal character as the circumstantial occupants can temporarily modify the façade depending on their preferences or needs. To the longest street, a system of prefabricated concrete ‘scales’ allows the entrance of sunlight and closes the views of the internal circulation from the street. Facing a pine reserve, the social areas dominate the surroundings by been lifted from the lot level while a system of pivot brisoleis solve the different degrees of openness.
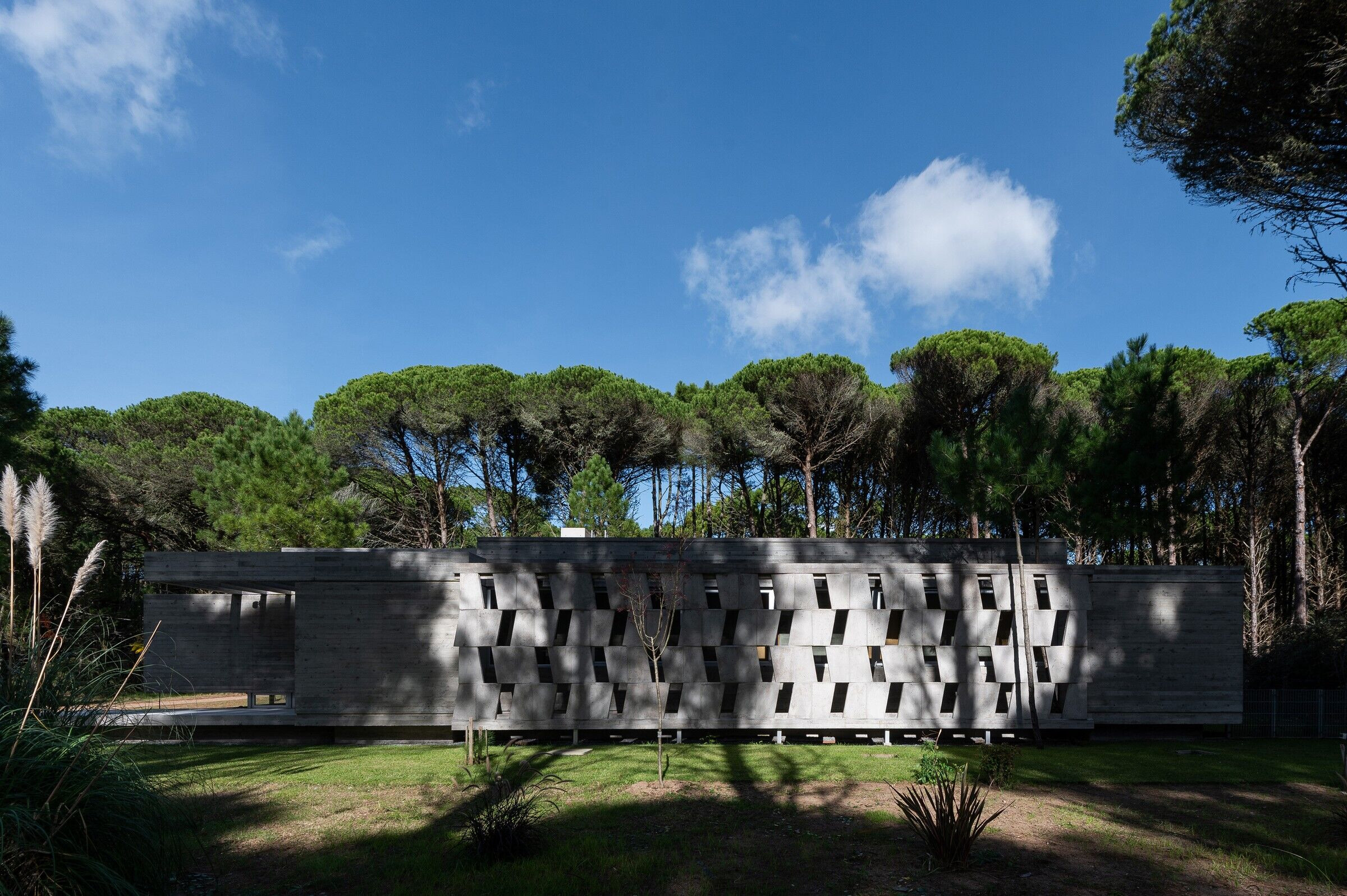
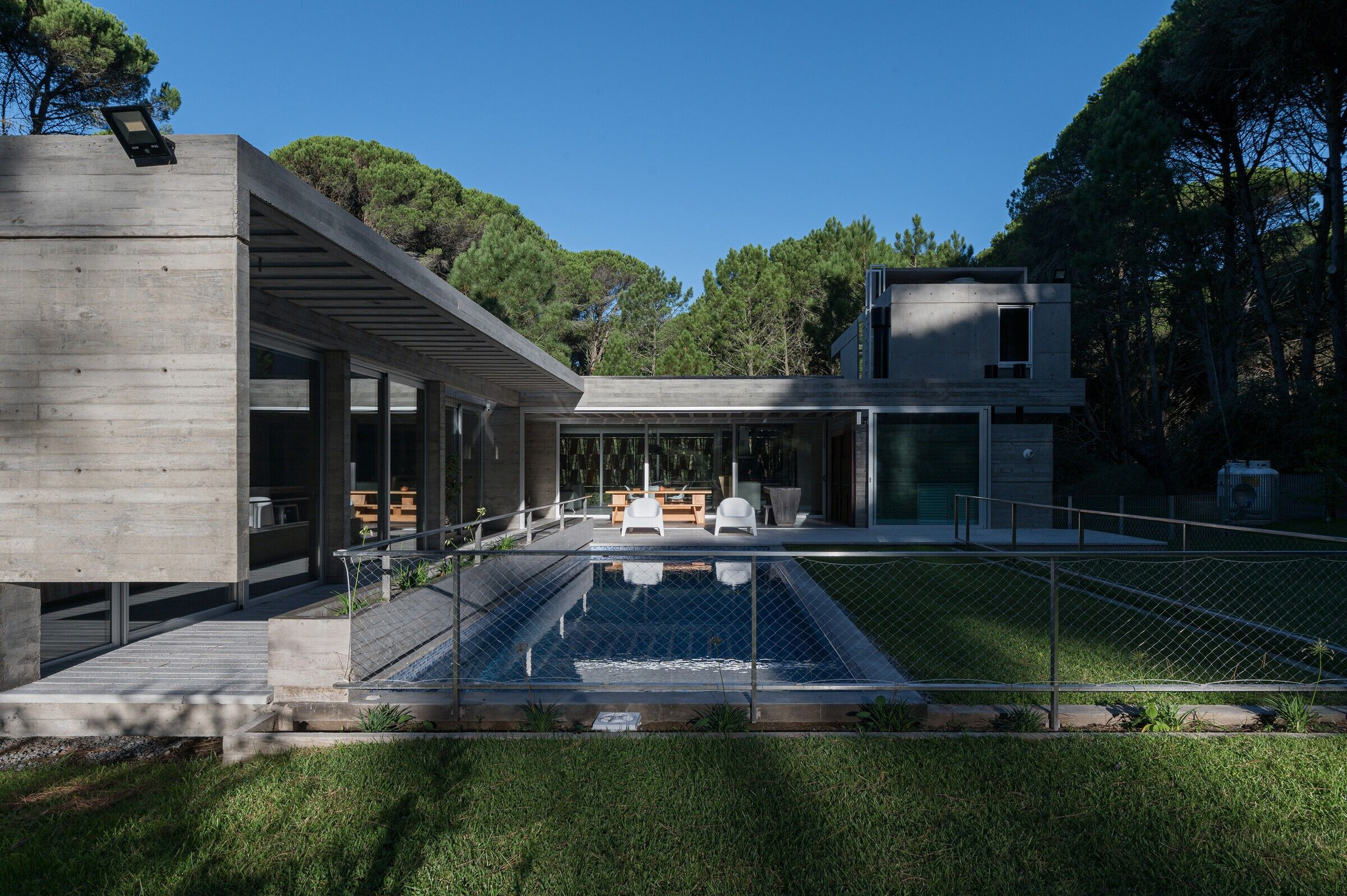
The elements on the façades were specially designed for this project. The 70cmx40cm concrete pieces were projected and manufactured in a workshop, bearing in mind the ideal size and weight for their transportation and assemble on site. The load-bearing structure structure consists of a lower beam that rests on a few columns and an upper beam that becomes the support in height. The pieces are ‘stuck’ together with concrete and connected by two iron bars that ‘sew’ them to the beams. This is how the façade is reduced to a single prefabricated piece that rationalizes the building process to its maximum at the time that facilitates the logistics and assemble process.
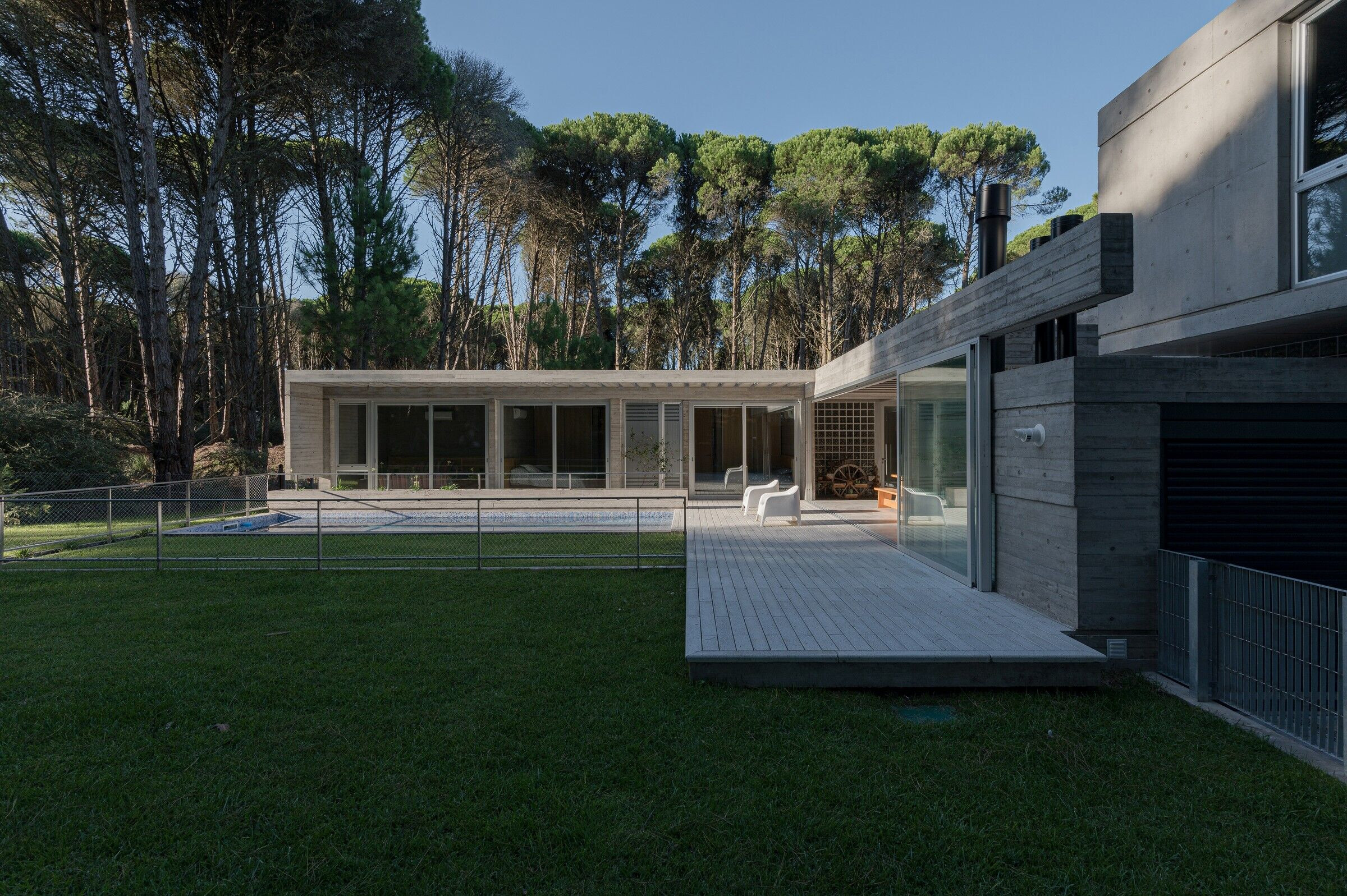
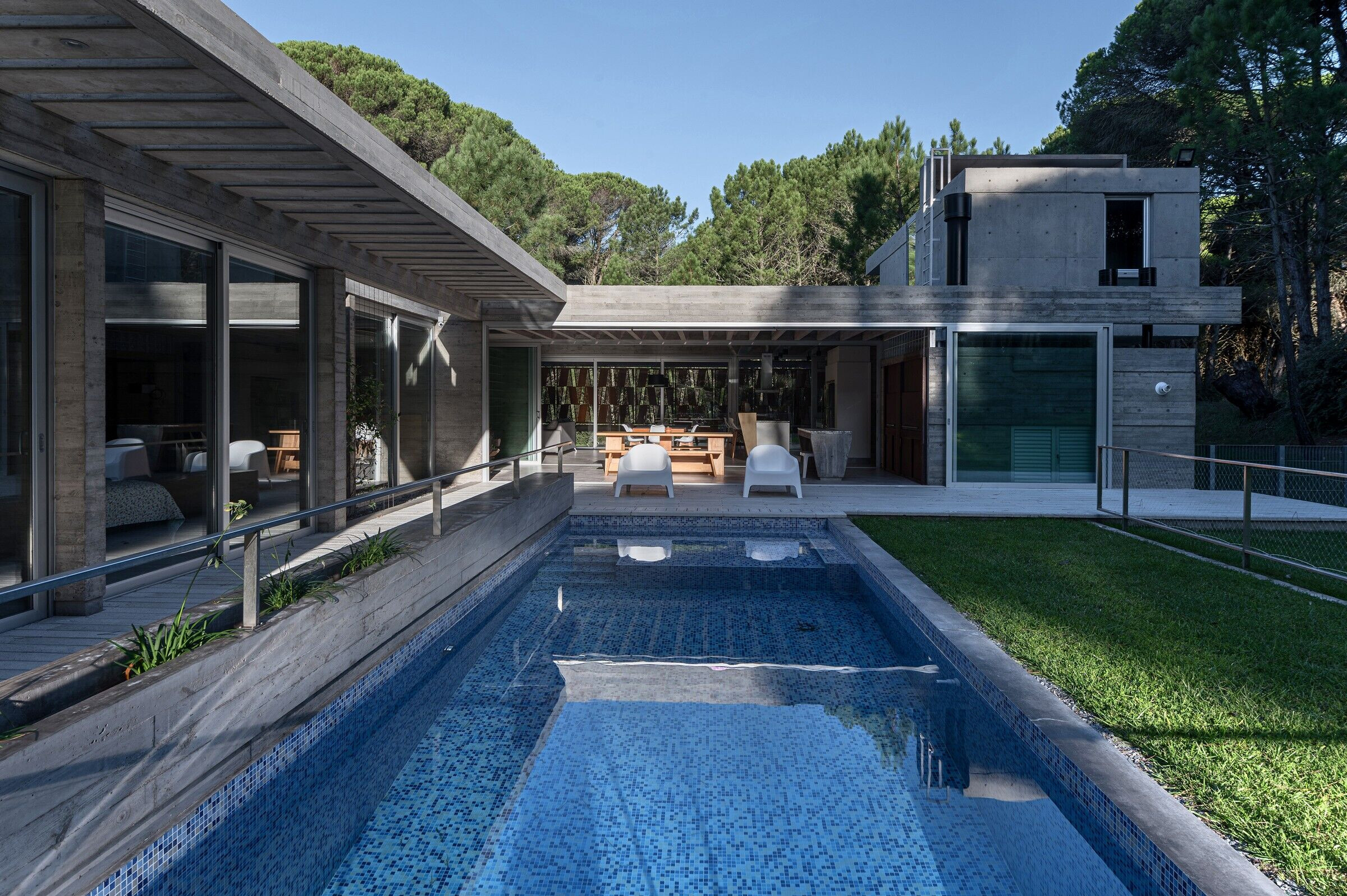
Both systems of brisoleis were designed following a recognizable pattern, even when their materiality and technology are different. The materials used in their manufacture were selected for their zero maintenance and to reflect the passage of time over them. Their natural aging by been exposed to the coastal climate will incorporate the residence into the landscape. Concrete, corten steel, aluminium and glass make up the scarce materials used in the building of the house. By being lifted from the ground, these materials guarantee minimal maintenance and their low complexity optimizes the human resources at the time of building.
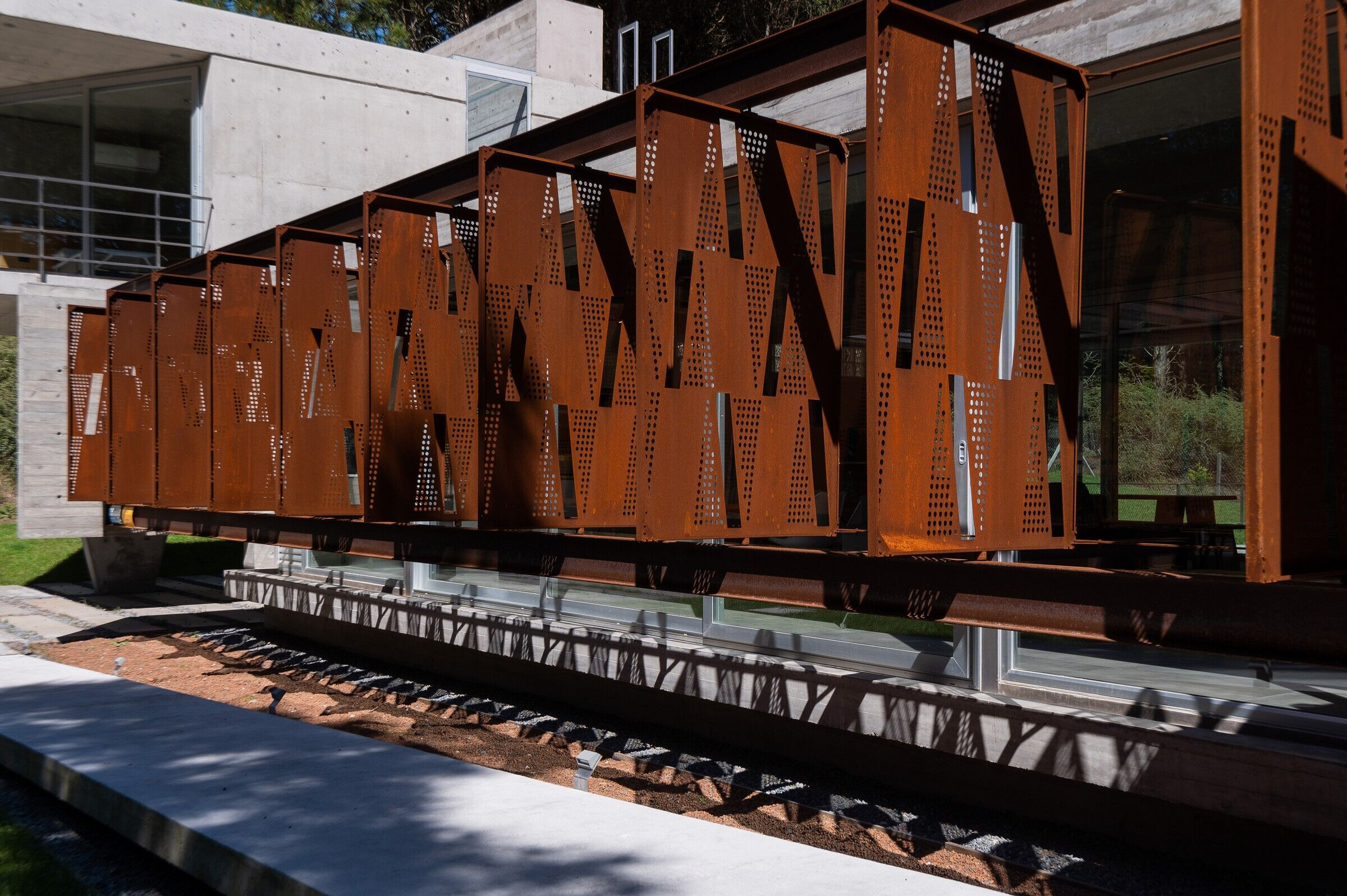

The new pine boards used in the formwork print a distorted natural image on the concrete. The exposed reinforced concrete is, by definition, contradictory as the frame remains in the inside and the only thing we see is 2 or 3 mm –a ‘thin skin’- of concrete. Even though we do not perceive the forces, we know that the composite material is resisting compression and traction with the iron bars protected by the concrete.
Daylight incidence according to the position of the sun was taken into account in the design of the different devices. Lights, shadows and the way they manifest on the different surfaces enrich the whole experience.
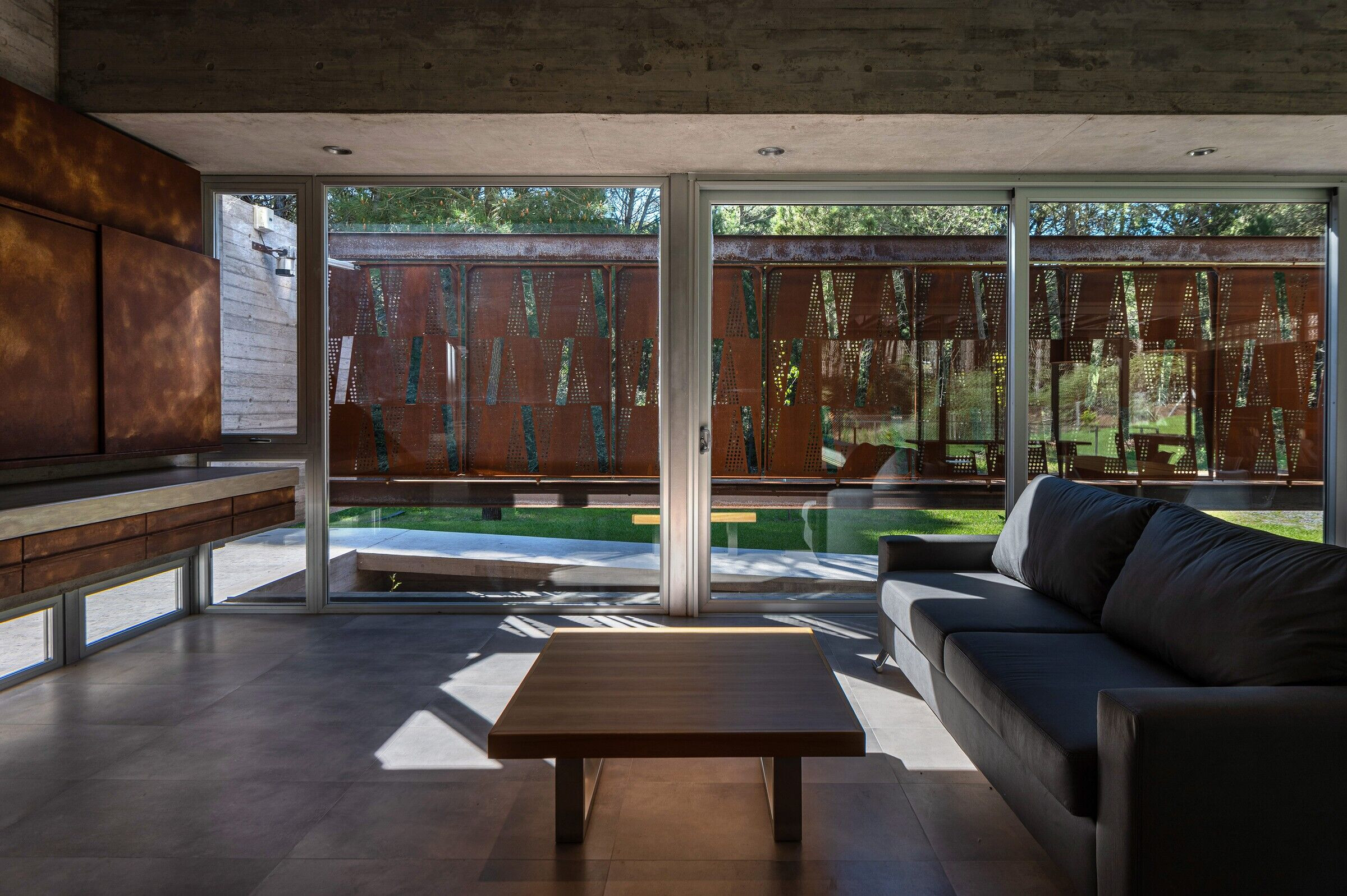
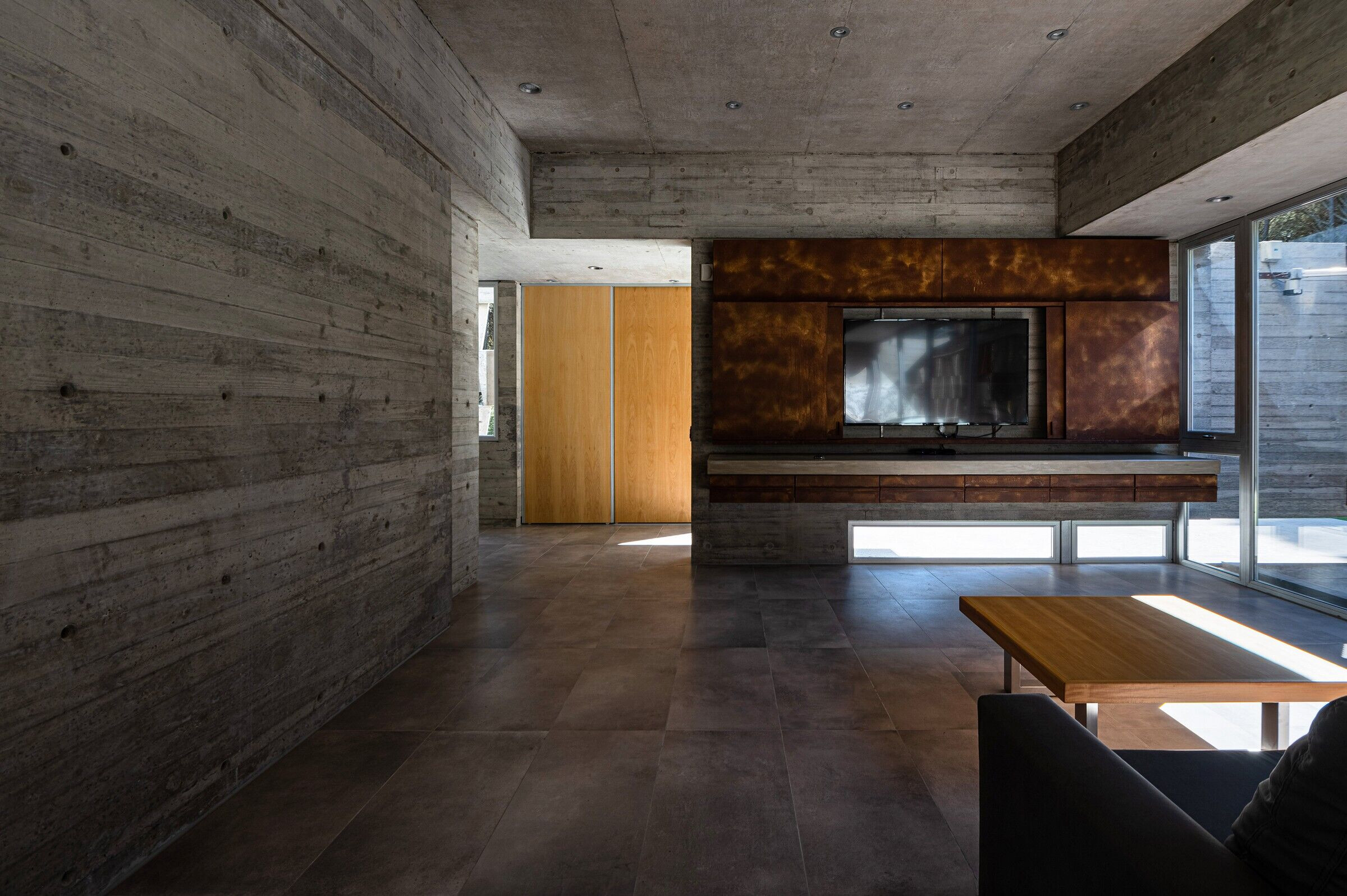
Team:
Architect: Estudio Galera Architecture
Photography: Diego Medina
Estudio Galera. Architecture Team:
Ariel Galera. Architect
Cesar Amarante. Architect
Francisco Villamil. Architect
Collaborators:
Carla Pierrestegui. Architect
Project supervisor: Pablo Ahumada. Project Manager
Administration management: Verónica Coleman
Consultants:
Structural Engineer: Javier Mendía
Surveyor: Claudio D´eramo
Project Construction:
Contractor: Lenis Constructora
Electricity: Gabriel Jaimon
Sanitation: Christian Carrizo
Heating: CARILO Ingeniería
Ducts and sheet metal: Rubén Calvo
Custom metal working: Juan Rascione - Marcelo Herrero

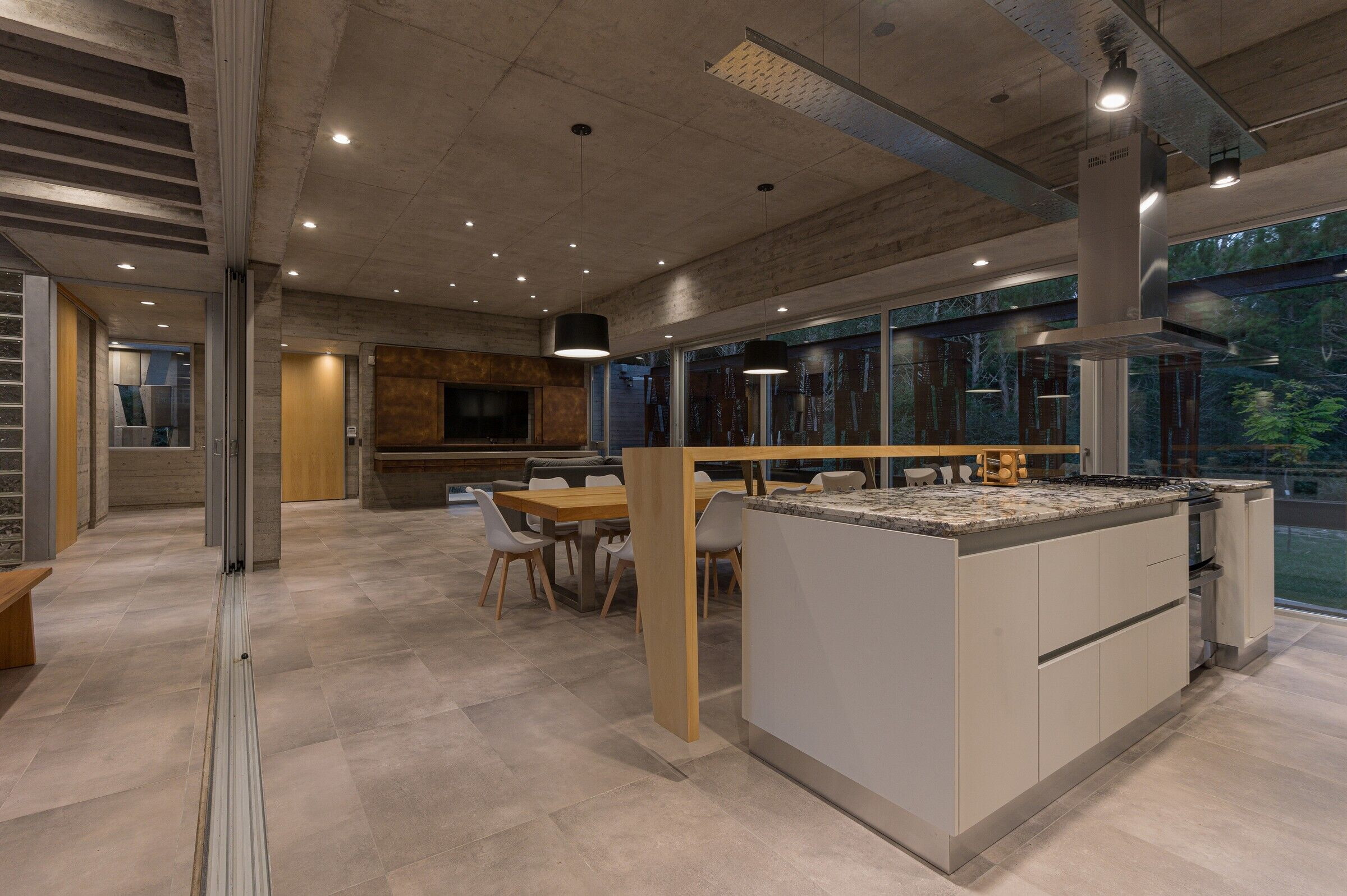
Material Used:
1. Wood millwork: “Joaquin Galera”
2. Aluminum millwork: Julio Anaya Metalurgia
3. Concrete supplier: NIVEL
4. Iron: Acindar Plastigas
5. Coarse agregate: Cermat
6. Electric material: Santini
7. Electrical lighting: IMDI / Santini
8. Paint: Sagitario
9. Marble: LAVIGE
10. Home automation: Smartec
