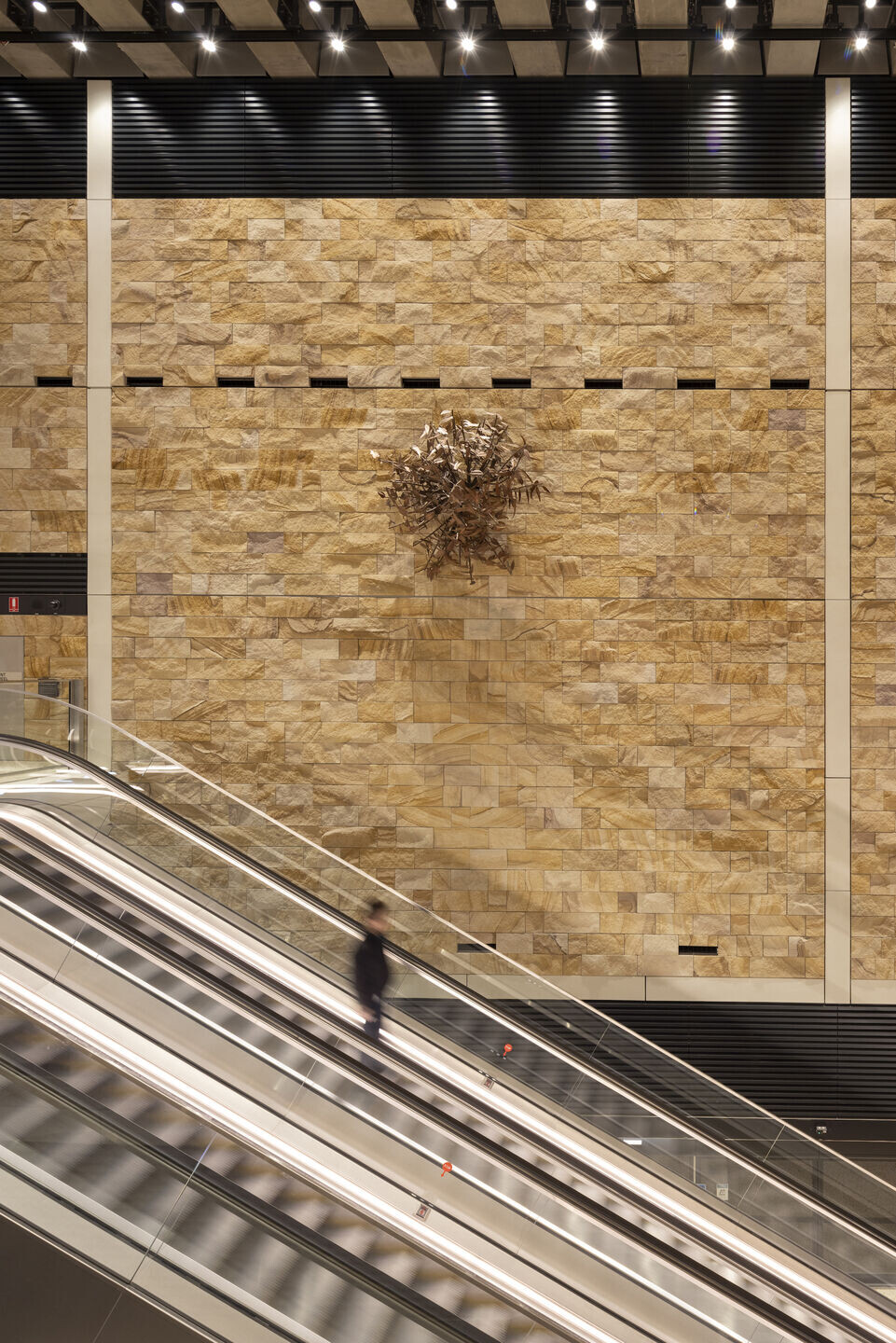Sydney Metro is Australia's biggest public transport project. This month marks the opening of the project’s City section, which runs from Chatswood to Sydenham. Working as part of the METRON consortium, Foster + Partners completed preliminary designs for five stations on the Sydney Metro City & Southwest project: Crows Nest, Victoria Cross, Barangaroo, Gadigal and Waterloo. The practice’s initial scope defined the passenger experience, the integration of the oversite development, and outlined how each station would connect with its wider precinct.
Foster + Partners then took Barangaroo and Gadigal stations from preliminary design through to construction phase services.
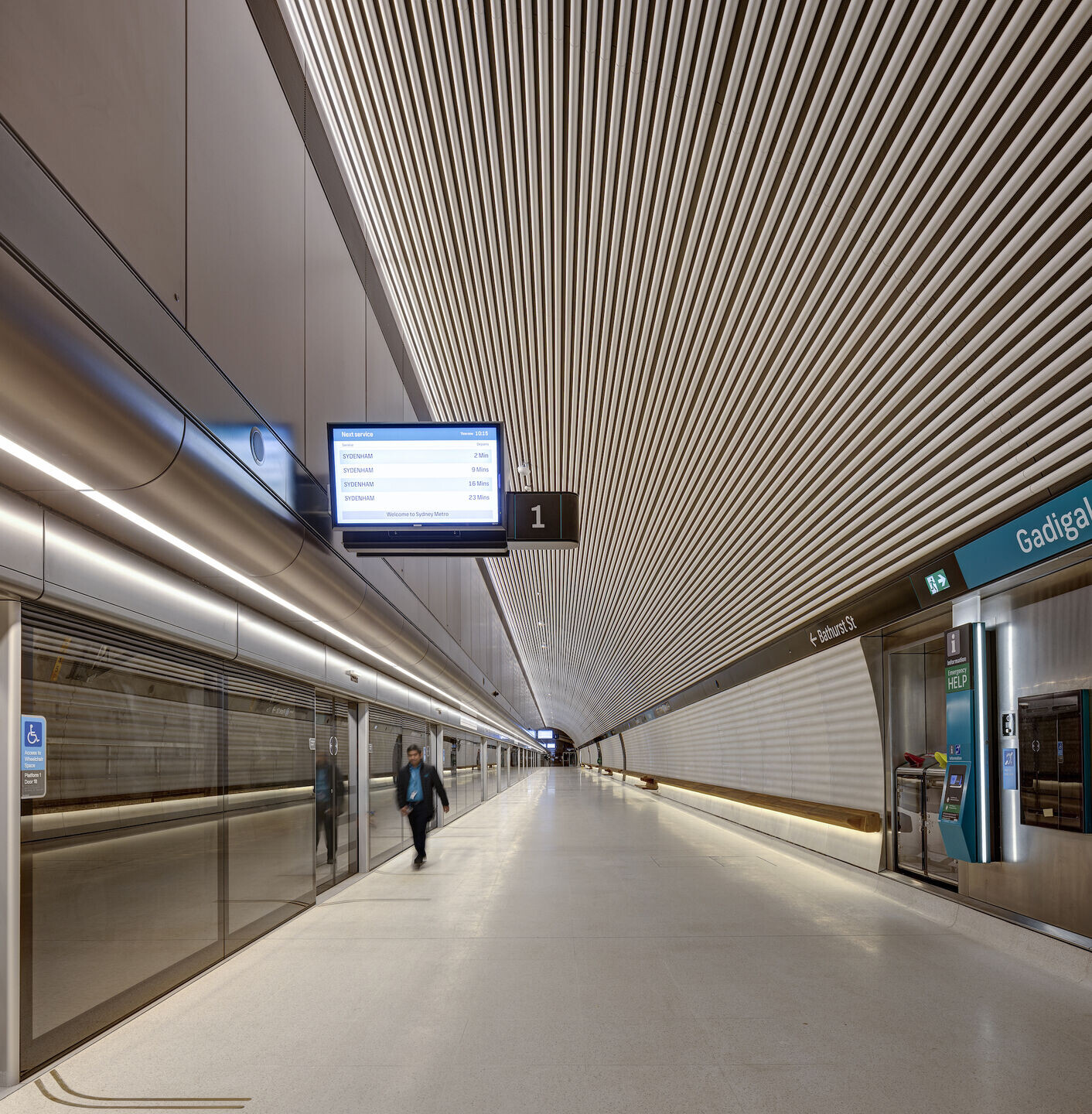
Gerard Evenden, Head of Studio, Foster + Partners, said: “Sydney Metro is a landmark project that has the potential to transform the way people travel across the city. We are delighted to see our new metro stations opening to the public – enhancing connectivity and encouraging sustainable travel for generations to come.”
Luke Fox, Head of Studio, Foster + Partners, added: “Strengthening our public transportation networks is essential for creating a healthy and sustainable urban environment. Having grown up in Sydney, it has been a great privilege to be involved in this pioneering project that will significantly improve travel across this spectacular city.”
The practice established an innovative approach by integrating the design of the stations and their corresponding over station developments. Considering them as a single entity, the design team was able to align the structure and optimise building services, prioritising passenger circulation and creating separate entrances for both the station and the commercial development above. The station structure effectively acted as the foundation for the development above, simplifying construction and making it easier and more economical to build. The return on investment from over station development also subsidised costs for the project, creating an economically sustainable model for this public transport infrastructure project.
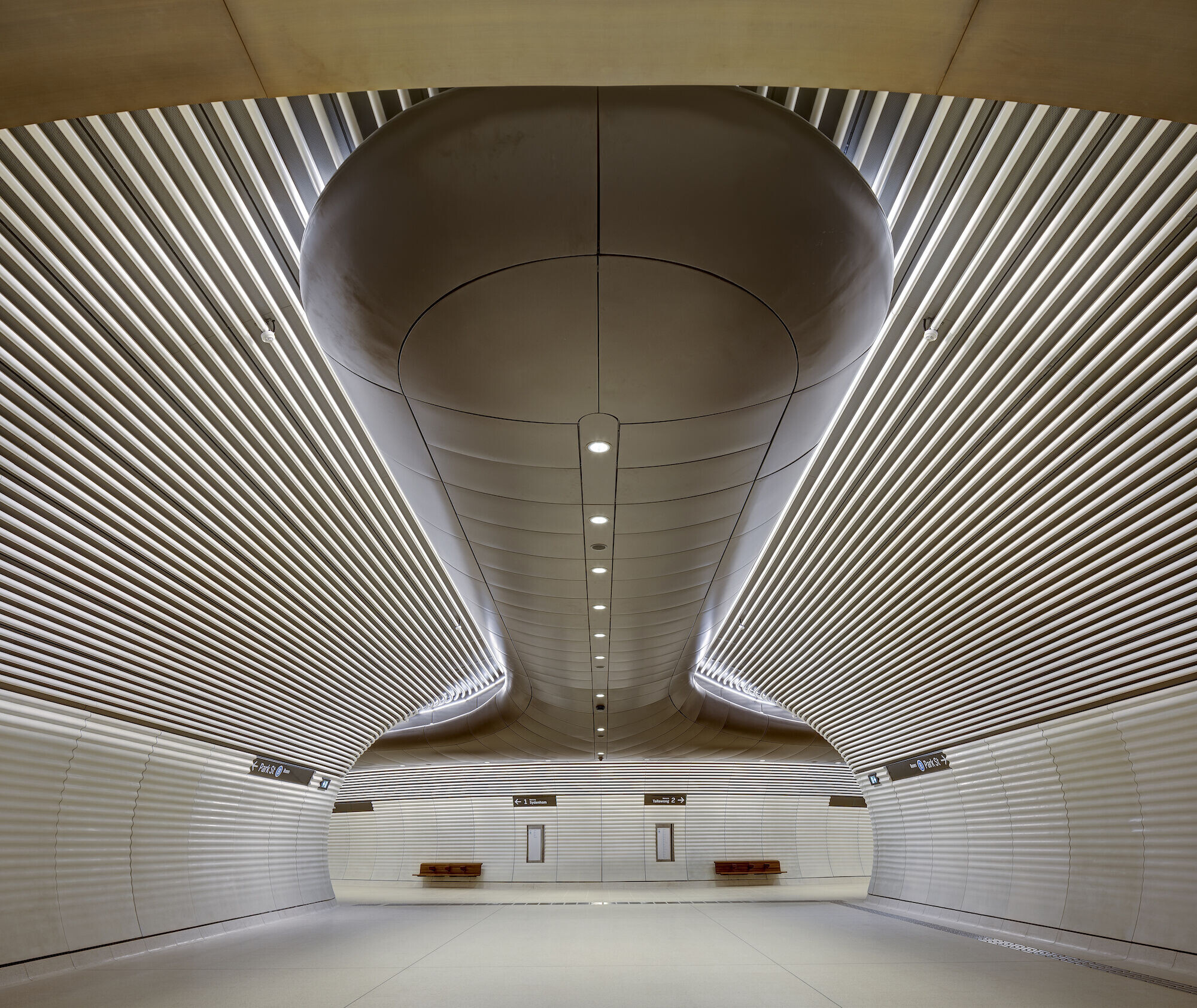
Barangaroo Station
The new Barangaroo Station improves access to the Walsh Bay Arts and Culture precinct as well as the Barangaroo precinct’s public, residential, commercial and entertainment areas and ferry hub. It services the residential areas at Millers Point, Walsh Bay and future residents of Barangaroo, providing high quality public transport access to Sydney’s latest destination. The station will also improve pedestrian connections to the northern part of the Sydney CBD, The Rocks, and alleviates congestion at Wynyard and Martin Place stations.
The station has two separate entrances and the platform is located approximately 20 metres below street level, at the north end of Hickson Road in Millers Point. The first entrance opens onto Nawi Cove and is made up of two components: a bank of three escalators, which are covered by a canopy, and a pavilion housing two lifts. The design allows clear lines of sight across the precinct to Nawi Cove and to the harbour beyond. A second future entrance has been designed to provide a direct connection from the concourse into the Barangaroo Central development.
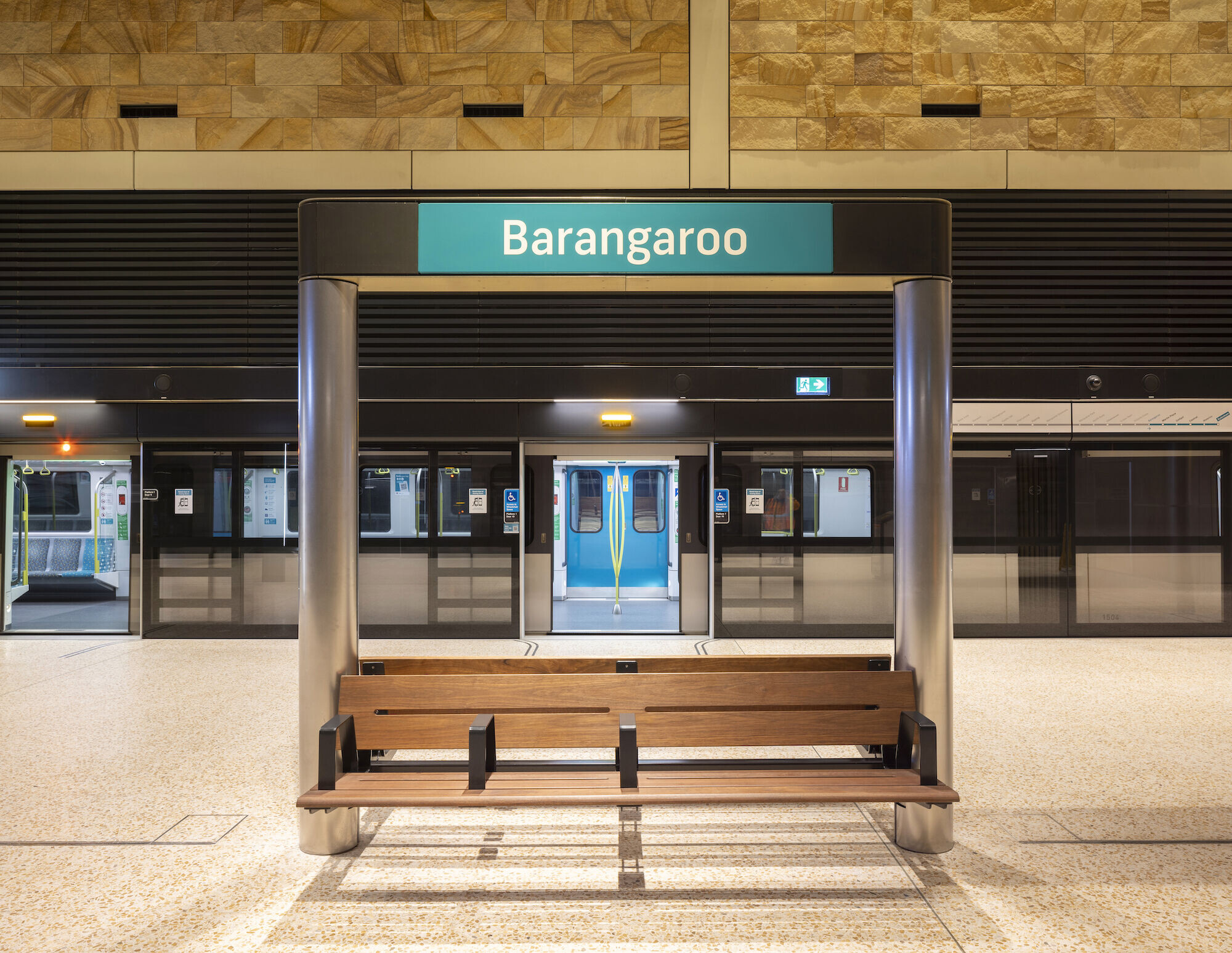
The concourse floor is a white terrazzo, while the walls of the station are clad in split-face local sandstone, which also features in the adjacent Headland Park landscaping. An installation of steel and copper trees by the artist Khaled Sabsabi animates the station concourse.
The redevelopment of the Barangaroo precinct has been one of the most significant urban renewal projects in Sydney in recent times. The precinct was named after the Cammeraygal woman, who was a powerful and influential female leader of the Eora Nation. The Traditional Custodians, the Gadigal, used this land for hunting; the harbour for fishing, canoeing and swimming; and the foreshore as a place of congregation.
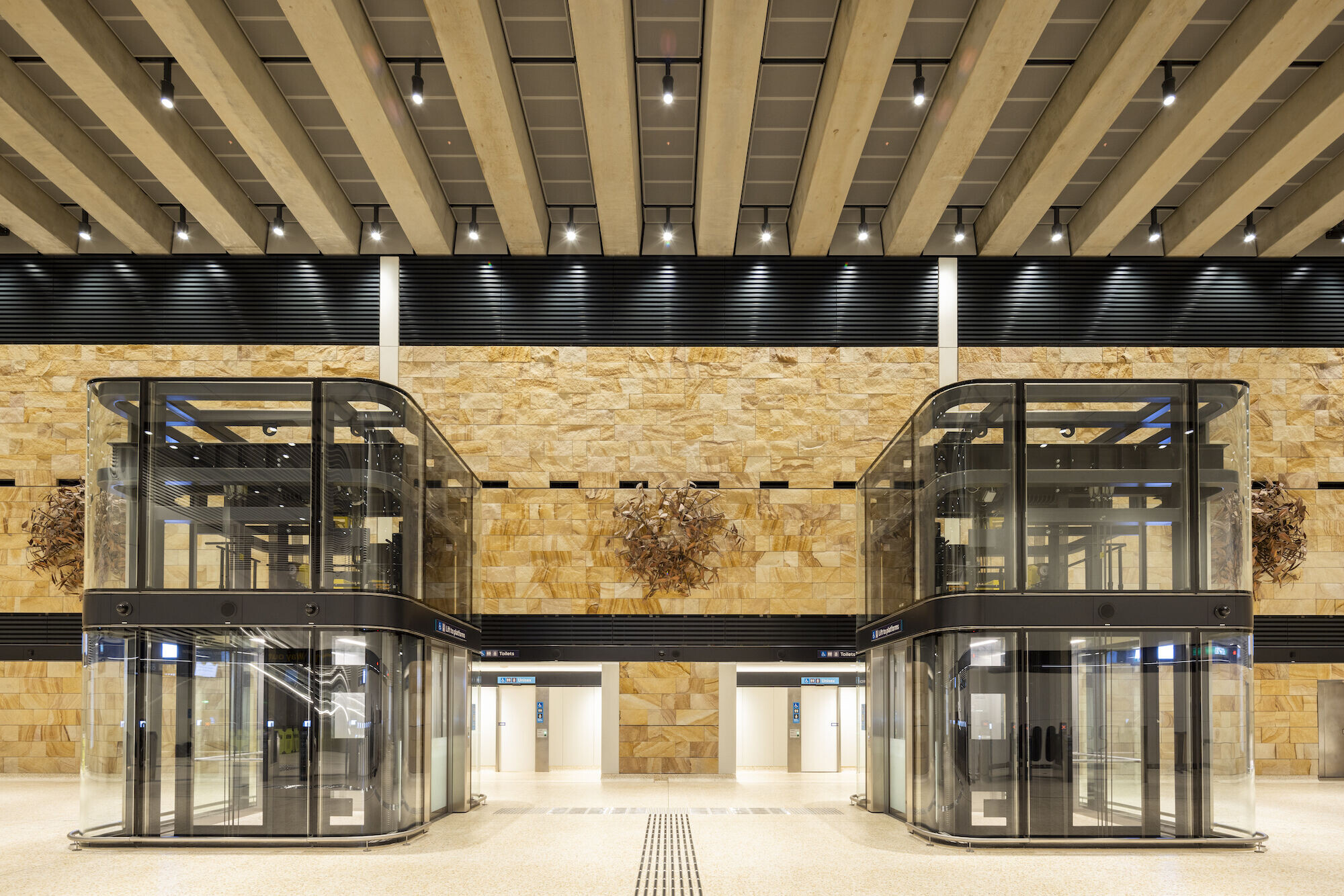
Gadigal Station
Gadigal Station (formerly Pitt Street Station) is strategically located at the junction of Sydney’s southern CBD and the Midtown retail precinct. It serves a mixed employment, residential, entertainment, cultural and events-based precinct that adjoins Chinatown.
The station has entrances at the northern and southern end of the platforms. The southern entrance sits under the Indi Apartments development while the northern entrance faces onto the tree lined Park Street, which is one of the most prominent east-west streets in Sydney. This entrance is celebrated with a glass veil, which allows daylight to flood the station concourse throughout the day. Two lifts and two sets of escalators in a switch-back arrangement connect the concourse and platform levels. A total of eight escalators are housed at the north entrance with six at the southern entrance. The wall facing the escalators features tiled artworks by Australian artist Callum Morton, commissioned by Sydney Metro.
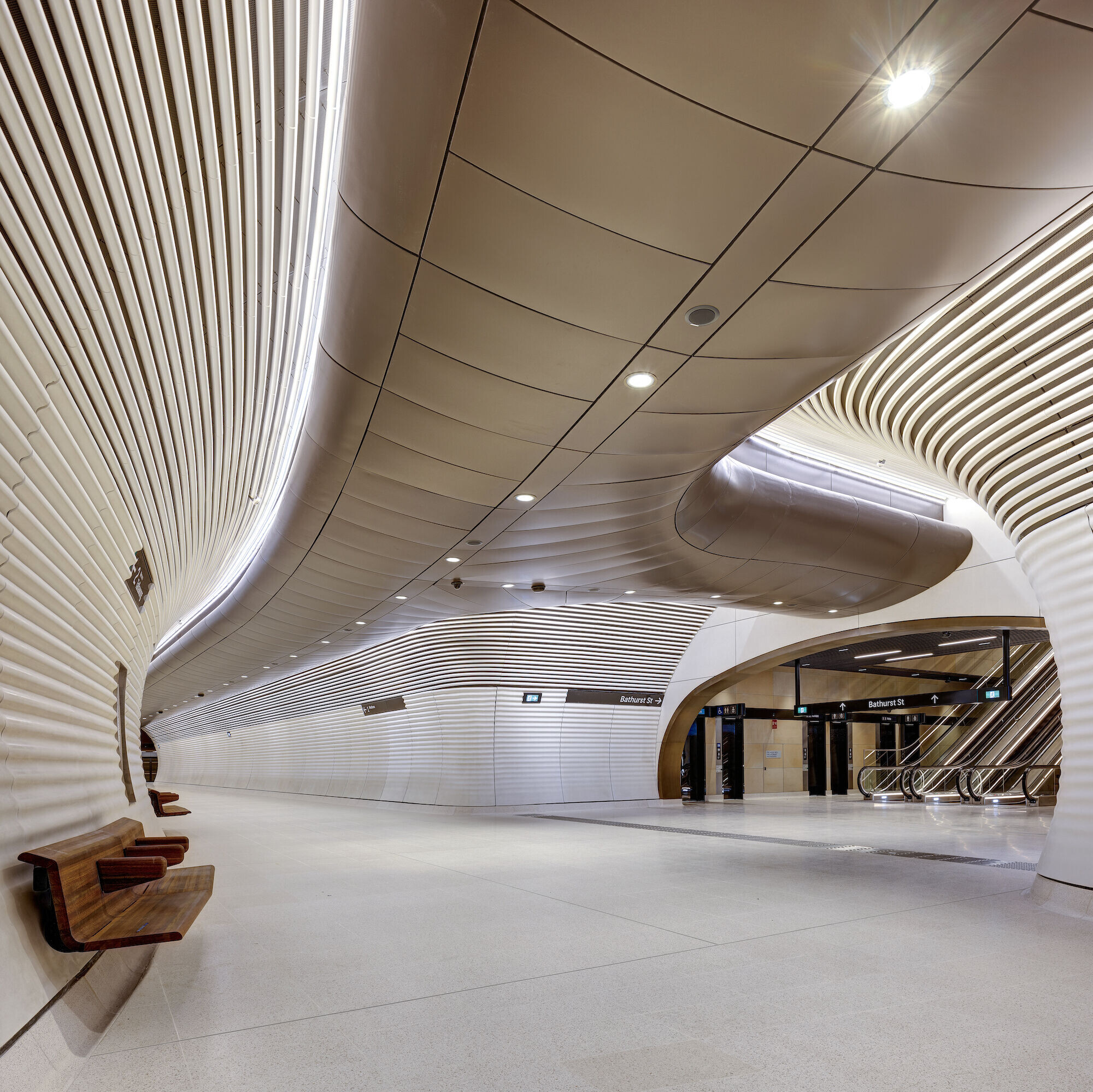
Grey granite paving extends into the station from the street and establishes the concourse as part of the public realm. Walls at concourse level are clad in white back-painted glass panels, which transition to local sandstone below ground. The granite paving also transitions to white terrazzo on the lower levels.
Below ground, the station is lined in glass reinforced concrete panels on the walls and aluminium tubes on the ceiling. The curved geometry assists intuitive wayfinding, leading customers from concourse to platform.
The station entry box acts as the foundation to the over station development above. The office tower, Parkline Place, is also designed by Foster + Partners and articulated as three vertical forms with curved corner glazing. A recess in the facade continues through the full height of the tower and is centred on the station’s entrance.
The new development includes bike parking on Park and Bathurst streets and enhanced pedestrian infrastructure around the station.
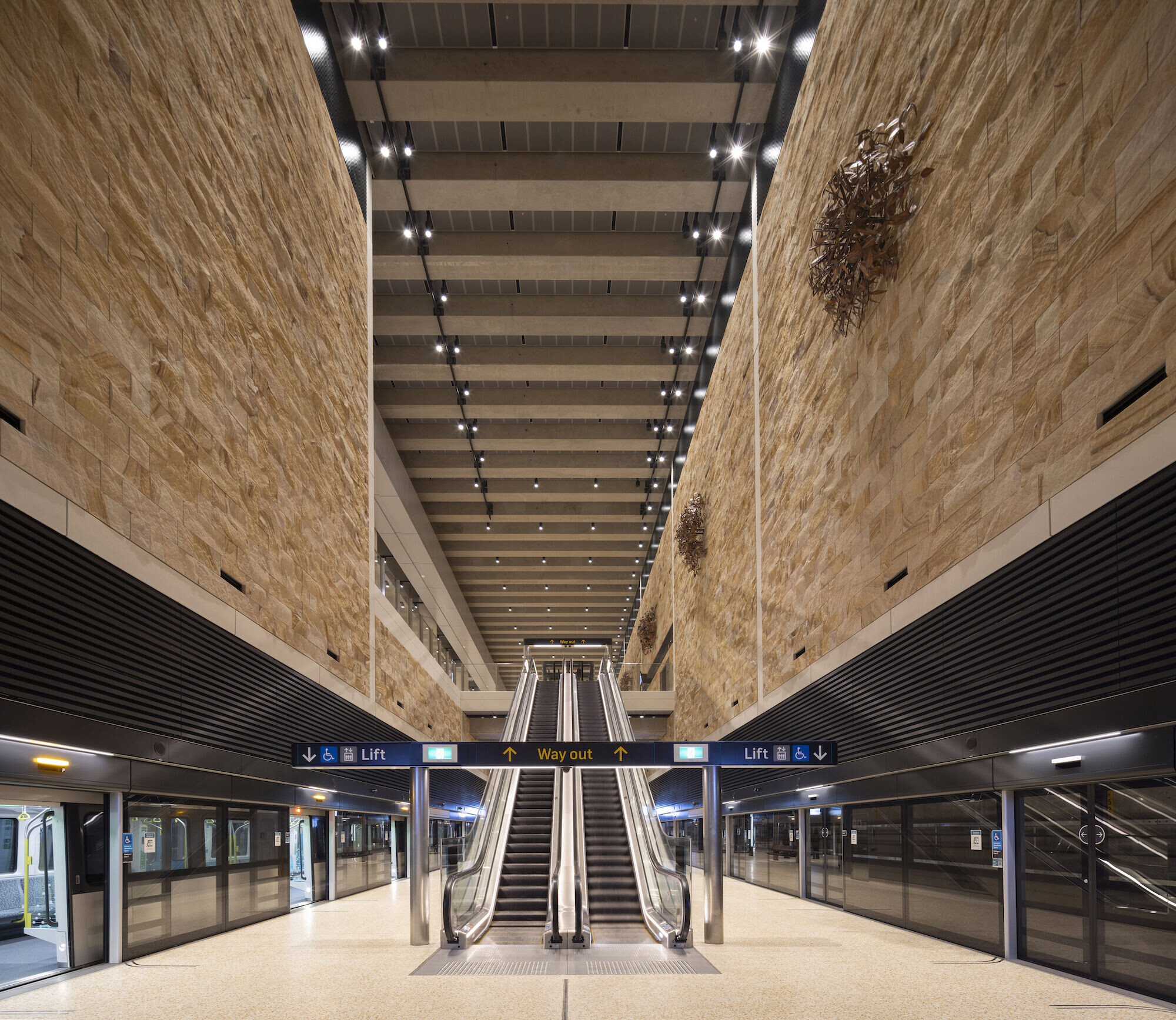
Team:
Sydney Metro City & Southwest
The Preliminary Design of Crows Nest, Victoria Cross, Barangaroo Gadigal and Waterloo stations was undertaken by the METRON consortium.
Mott MacDonald and Arcadis: project lead and engineering design
Foster + Partners: architectural design of stations
Architectus: AEO, urban design, service facilities and dive design
Aspect Studios: landscape architects
Robert Bird Group: constructability and service facilities structural design
WTP: Cost Planning
Mackenzie Group: BCA and DDA
Barangaroo Station
METRON consortium
Mott MacDonald and Arcadis: project lead and engineering design
Foster + Partners: design architect
Architectus: AEO and executive architect
Arcadia: landscape architects
Group DLA: BCA and DDA
BESIX Watpac: contractor
Gadigal Station
Foster + Partners (as design lead), in collaboration with COX (as AEO and executive architect) is part of the consultant team that assisted Grocon, Oxford Properties and CPB in the design and delivery of the Gadigal Integrated Station Development.
Foster + Partners: design architect
COX Architecture: : AEO and executive architect
Aurecon: Civil, Structural, Mechanical and Lighting engineering design
CPB Contractors: contractor
Parkline Place
Oxford Properties, Mitsubishi Estate and Investa: development team
Photographer: Brett Boardman Photography
