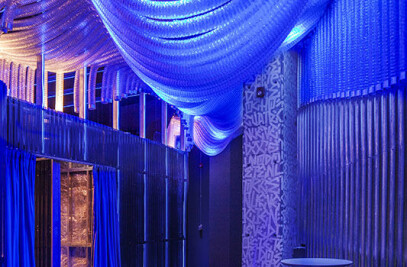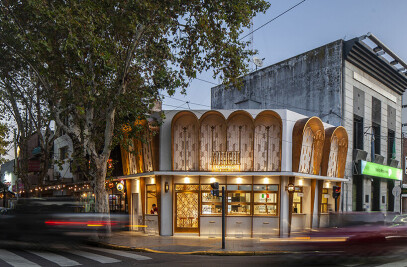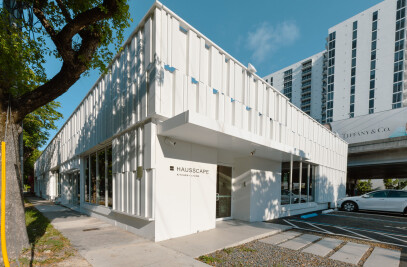"Proud of what's ours" is not just the Quilmes beer company´s slogan, it explains between the lines a message whose identity must be seen in space. In this sense, we believe that Quilmes beer company image is not only that which could be related to traditional "bodegones y cantinas from Buenos Aires", it is above all its own history. They are its historical advertisements, its wooden beer creates, the history of its brewery, an example of the progress of an era.
The proposal of the project must be superior to what the image of what a typical " bares porteño" suggests, otherwise we will simply be replicating what many porteños bars have already developed. From the old and irreplaceable by authentic history, to the more than well-known reditions that already exist. That is why our proposal is strong in the use of elements that refer to the history of Quilmes beer and tell us about its true essence, without losing sight of the generic aesthetic framework of the still life in which it is contained.
We work with a composition that proposes emotion and sensitivity, that impacts from its scenographic bearing. Of viable production since the patinated galvanized pipes and the wooden boxes aged with bitumen are eventually massively replicable and do not require qualified labor.
A structure that unifies both from its synthesis and from its constructive and communicational coherence. An emotional selection of elements such as the factory with its characteristic silos, the traditional billboard of Mar del Plata city, the old beer boxes that adding the beertanks compose a space where the Quilmes universe merges.
All these elements are unified through multiple pipes of steel and galvanized sheet, illuminated in clear/dark. These instruments undoubtedly communicate by themselves the presence of a portion of factory accompanying the gastronomic experience.
The layout responds openly to the street, inviting all its passers-by to enter the premises, as if it were a kiosk, as our client suggested.
Team:
Concept design/ Project / Construction Documents / Construction Manager Interior Design: Hitzig Militello Architects.
Collaborator: Arch. Jeanette Zotta (Construction documents), Arch. Sabrina Perissinotto (Construction management)
Renders: Arch. Juan Ignacio Rosales
General contractor: Frapasa SRL
Photographer: Federico Kulekdjian
Architectural Program: Fast Food & bar
Surface: Ground floor 60 sqm; Basement 71 sqm
Year: 2018-2019
Material used :
1. Lighting - Interior & exterior ambient lighting - E-27 ILUMINACION
2. Flooring - Interior & Walls - Moltrasio
3. Glasses - Alvy
4. Furnishing - Sediana
5. Bar, Marquee Sign - Counter Top - Tankes

































