Draft is a craft brewery where you can find more than 20 types of beer. It was designed on the basis of an existing barn, with an approximate roof area of 200 square meters. The idea was to create a pleasant atmosphere to enjoy a good beer, generating a contrast between industrial and natural.
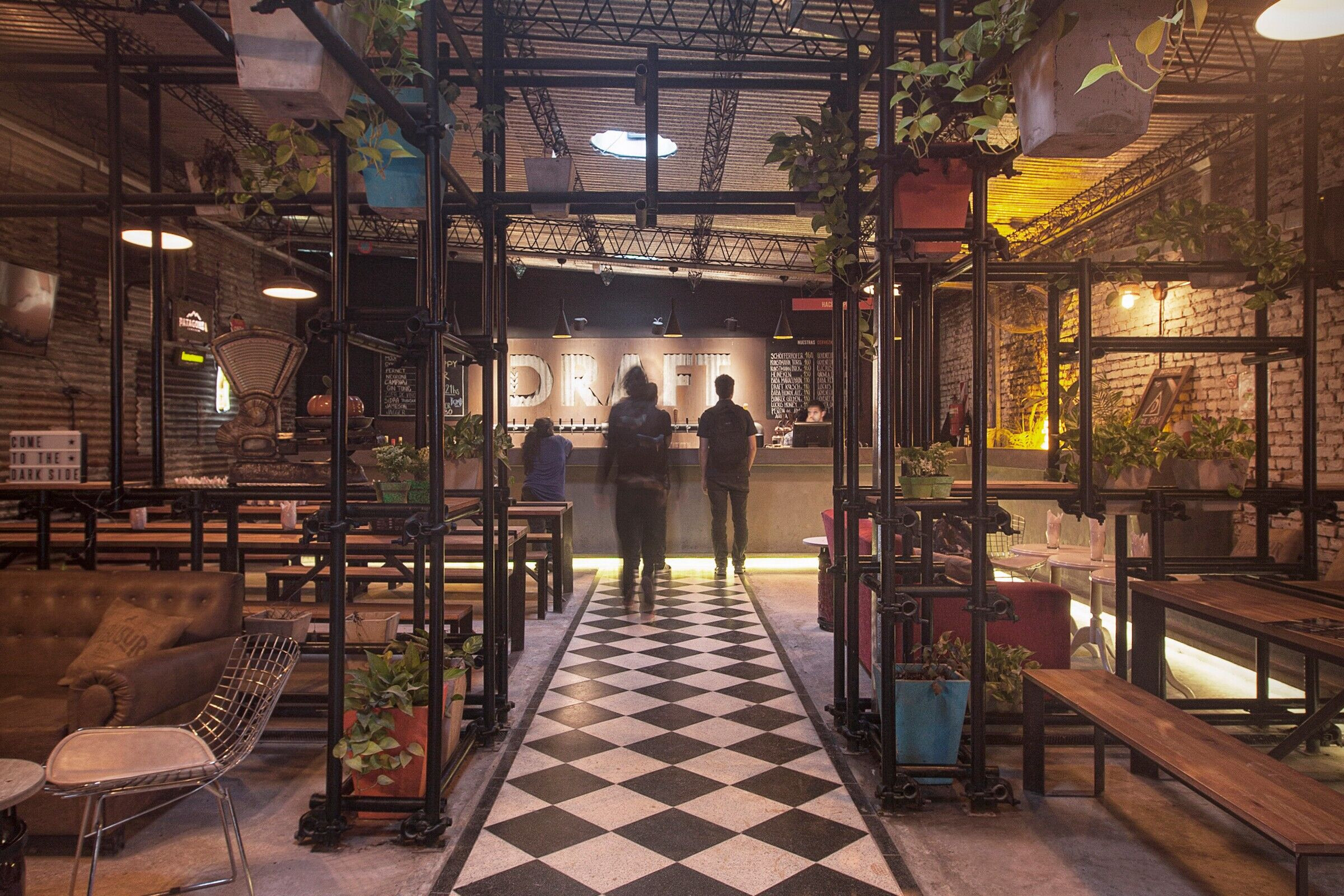
For this project, we had a low budget to put the existing place in condition to enjoy a beer. There were more than 200 square meters, in a single big space. Our goal was not to lose the complete perception of the existing space, managing to subdivide it to generate more friendly sectors. To generate this subdivision we proposed a series of plans generated by three-dimensional grids, which intersect each other creating the subspaces. This grid is in charge of housing all the needs that the guests of the brewery require, such as chairs, bars, garbage cans, etc. But the most important of this grid is that they house a large amount of vegetation, which contrasts with the existing industrial structure of the barn, generating a warmer and more pleasant environment.
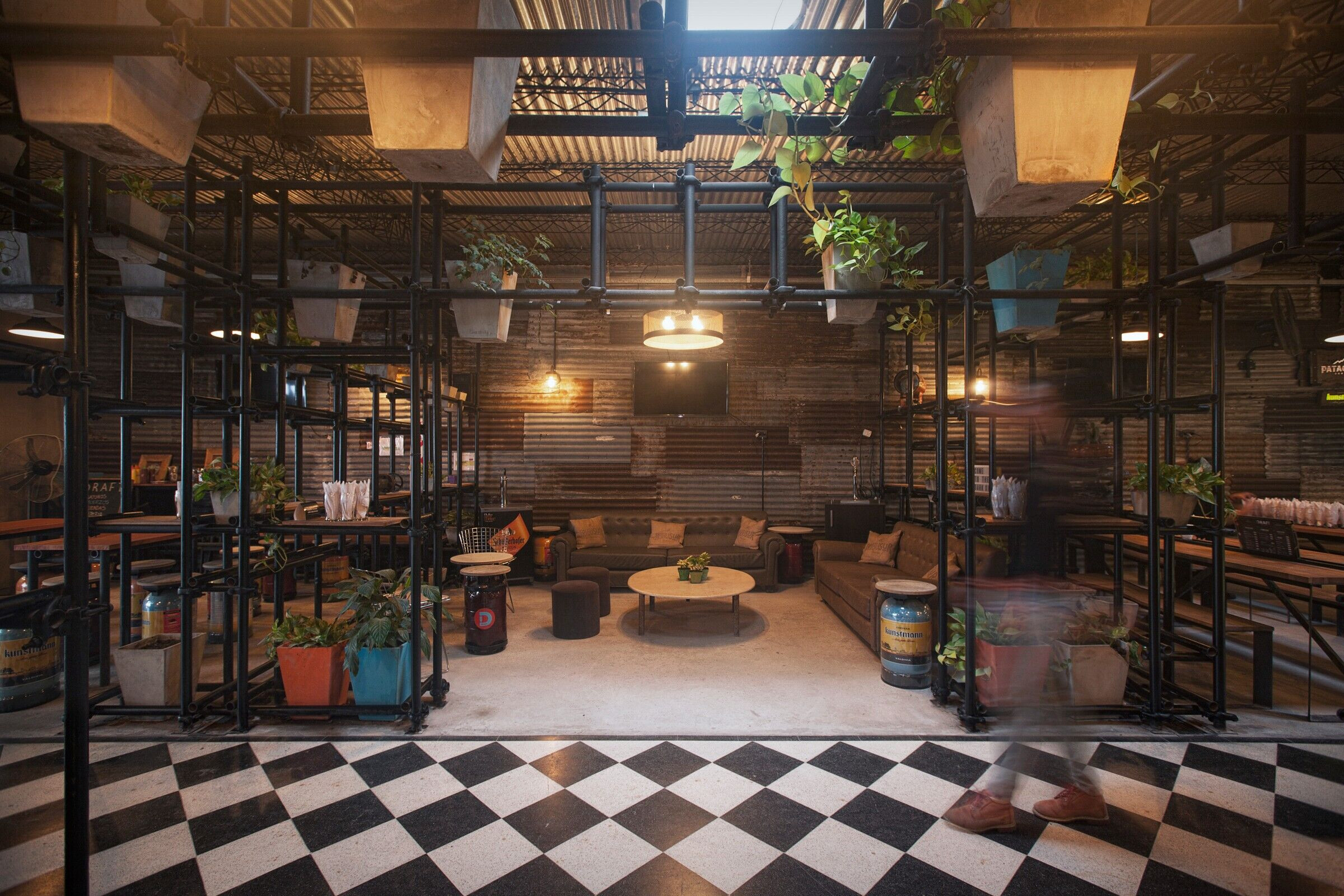
We designed it from sketches, hand-drawn floor planes, perspectives and more. At the beginning, we only had that big space, with a simple roofing and a concrete floor in a really bad shape. We had to go more to our creativity before translating it into models. After that initial period, we worked with three-dimensional models, with digital models and architectural drawings in two dimensions.
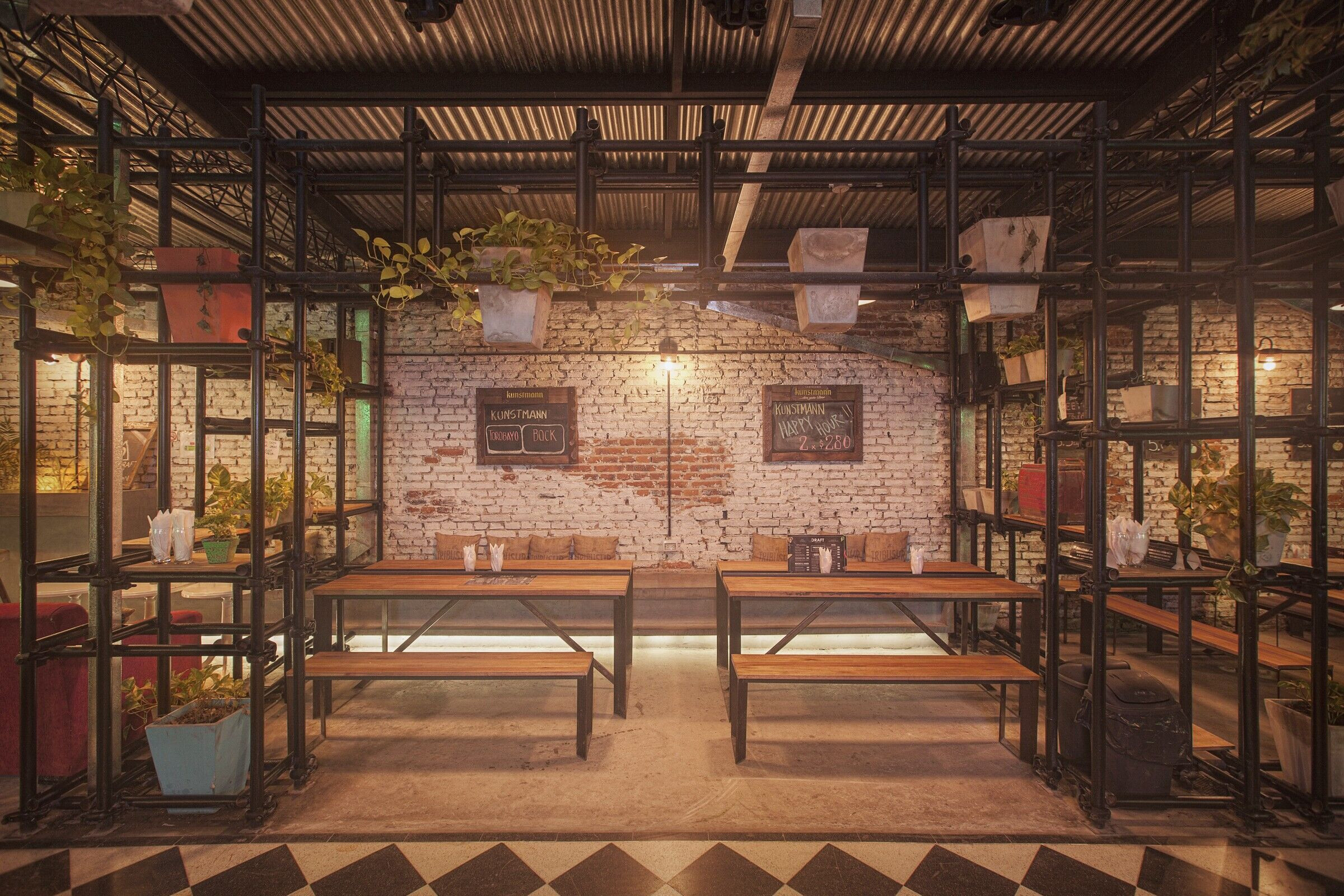
Each project is a new way to continue learning. Architects are always learning throughout their lives. All those close to the brewery are very enthusiastic about the project. We hope that the opening will be a night to remember, and people really enjoy having a beer in Draft.
Team:
Architects in Charge: Tomas Mielnikowicz
Design Team: Tomas Mielnikowicz & Emiliano Der-Kevorkian
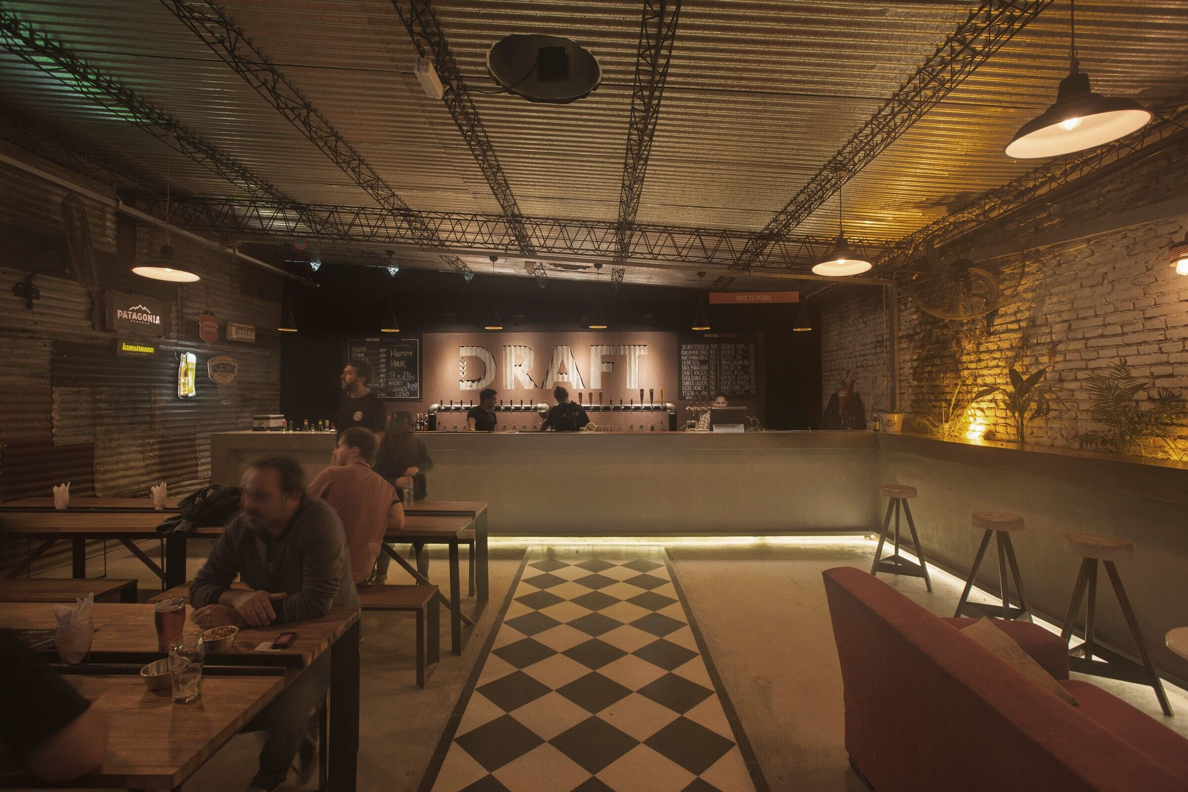
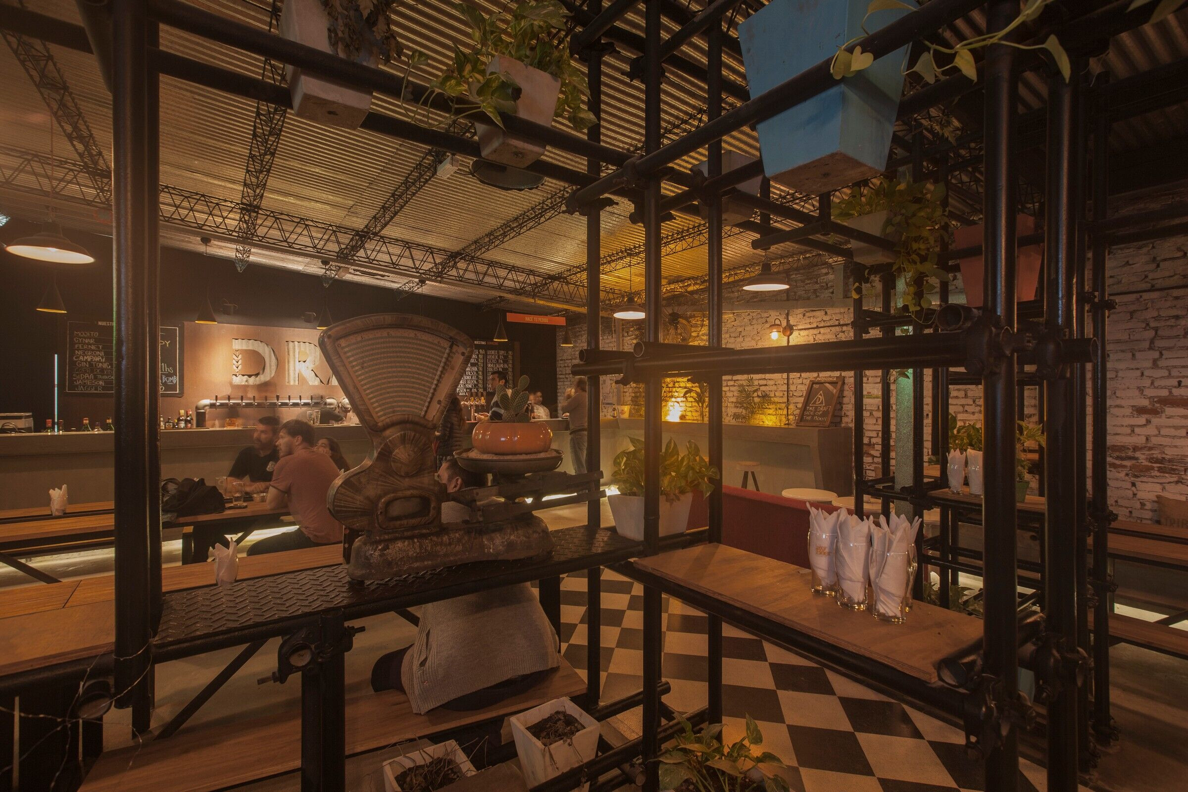
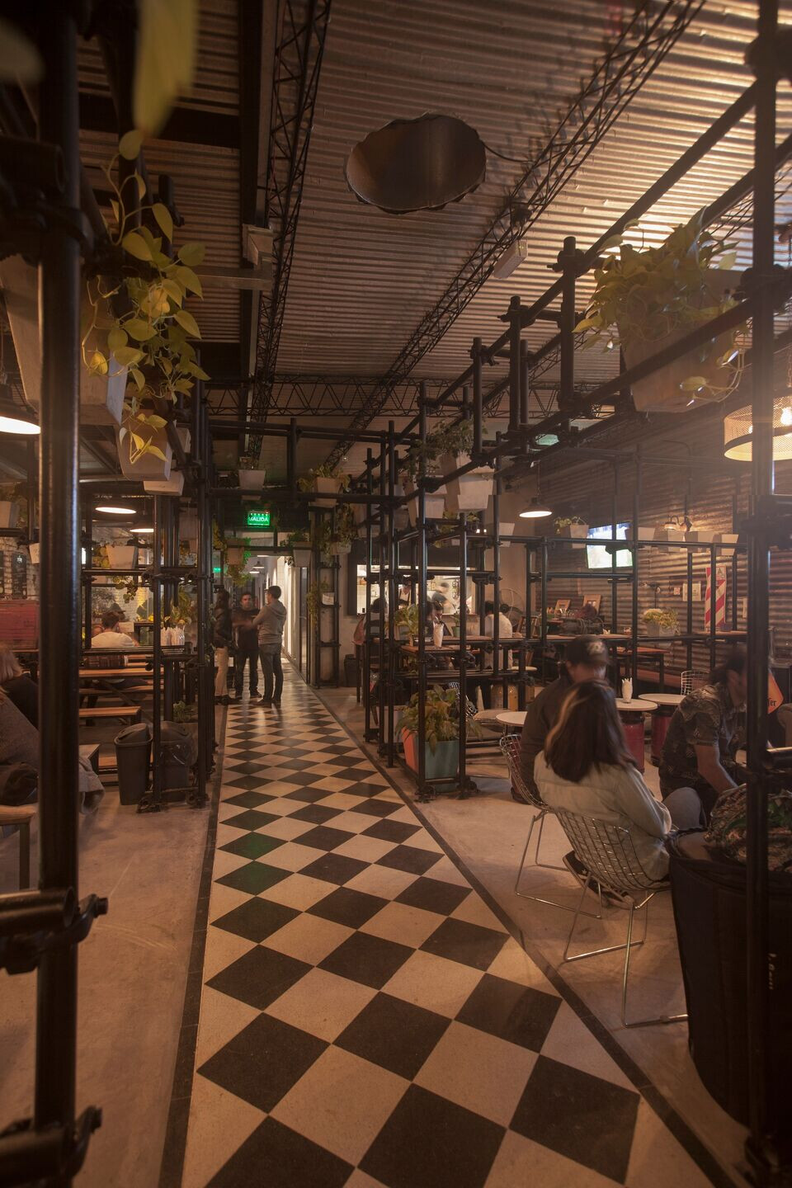
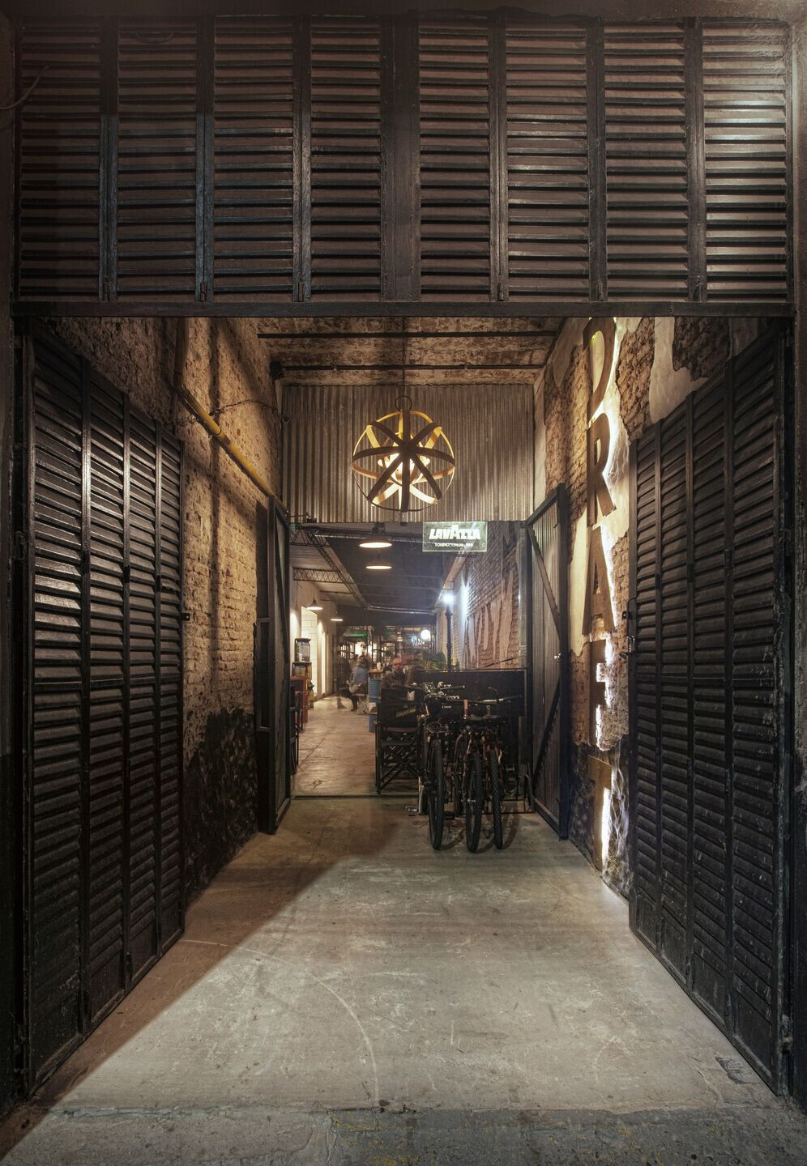
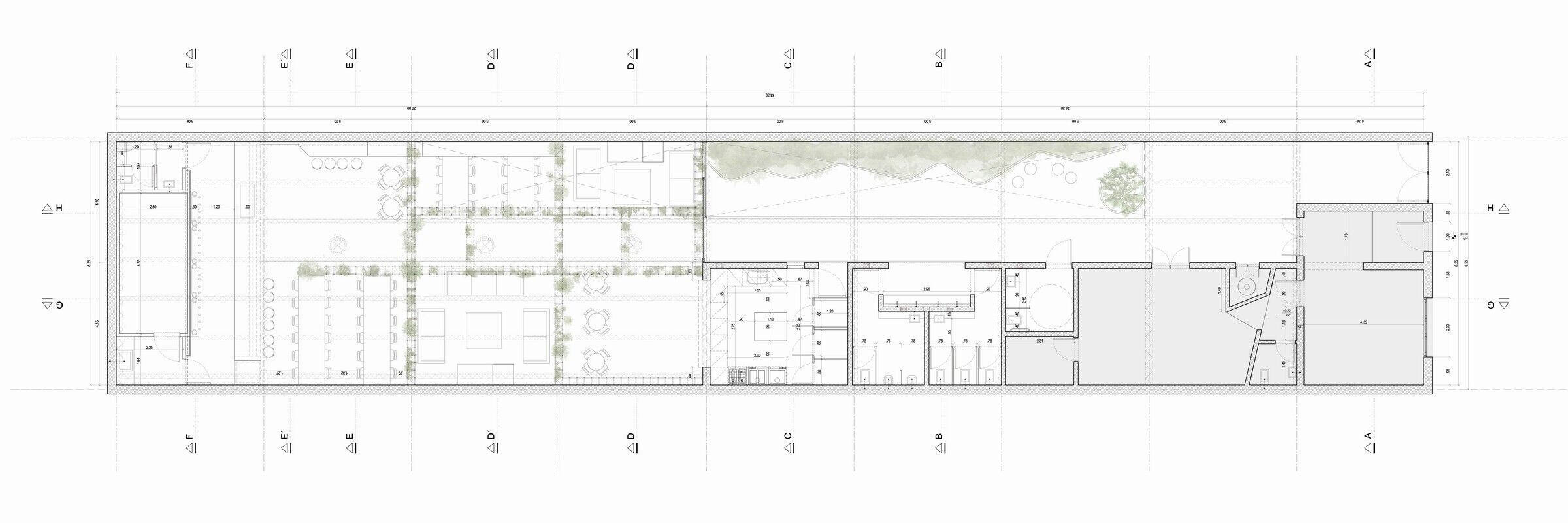

Material Used:
1. DBA: Micropisos
2. Moltrasio: Granite Mosaics
3. Arco maquinarias: Machinery
4. Trimsa: Corte Laser/Agua/Plasma/CNC


















































