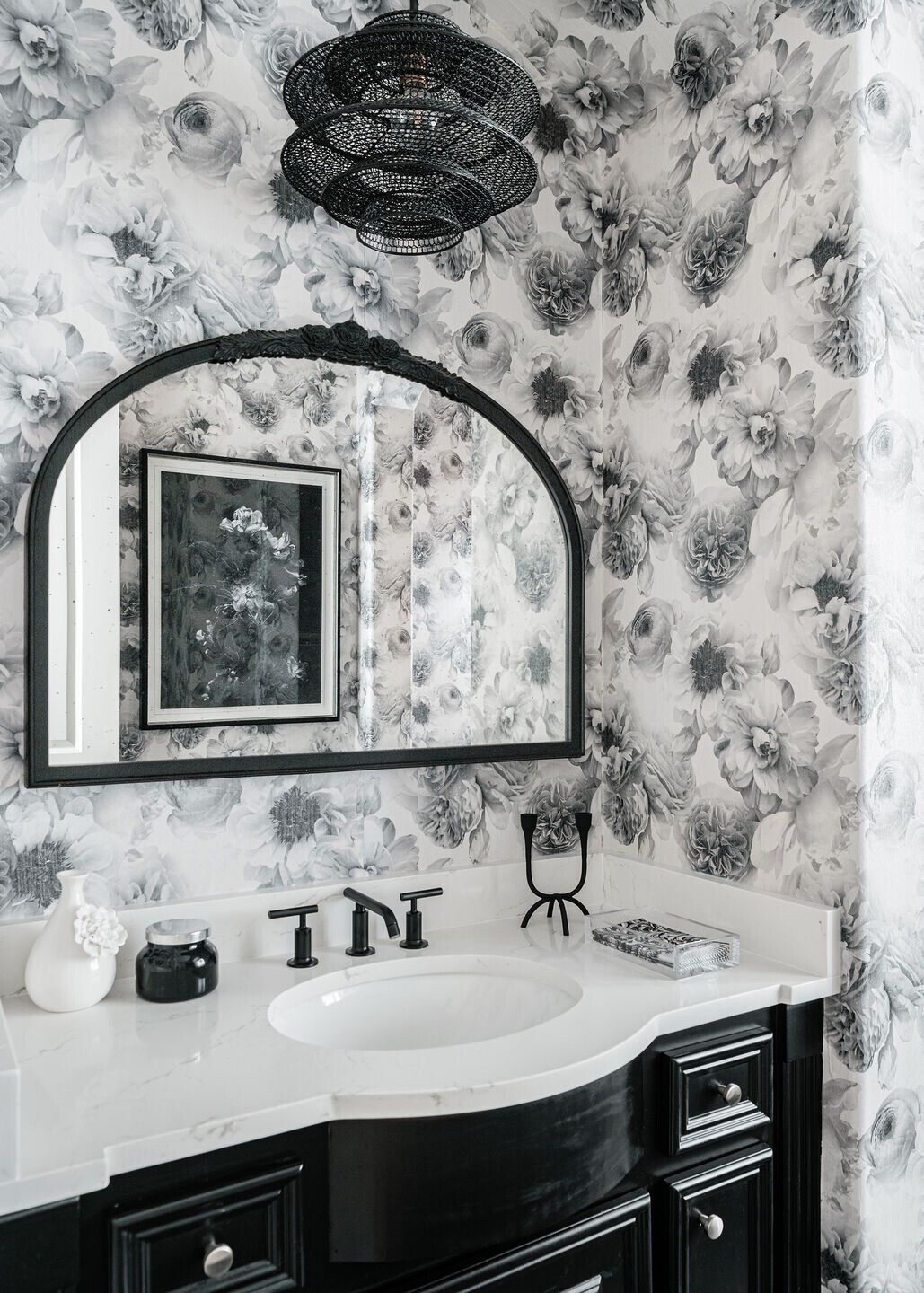For this home renovation project in Cypress, Texas, our team collaborated closely with the clients to transform their builder-grade home into an exquisite, personalized space. By thoughtfully reconfiguring and opening up key areas, we introduced upgraded finishes and custom touches, creating a stylish yet functional family home that aligns perfectly with their lifestyle and growing family.
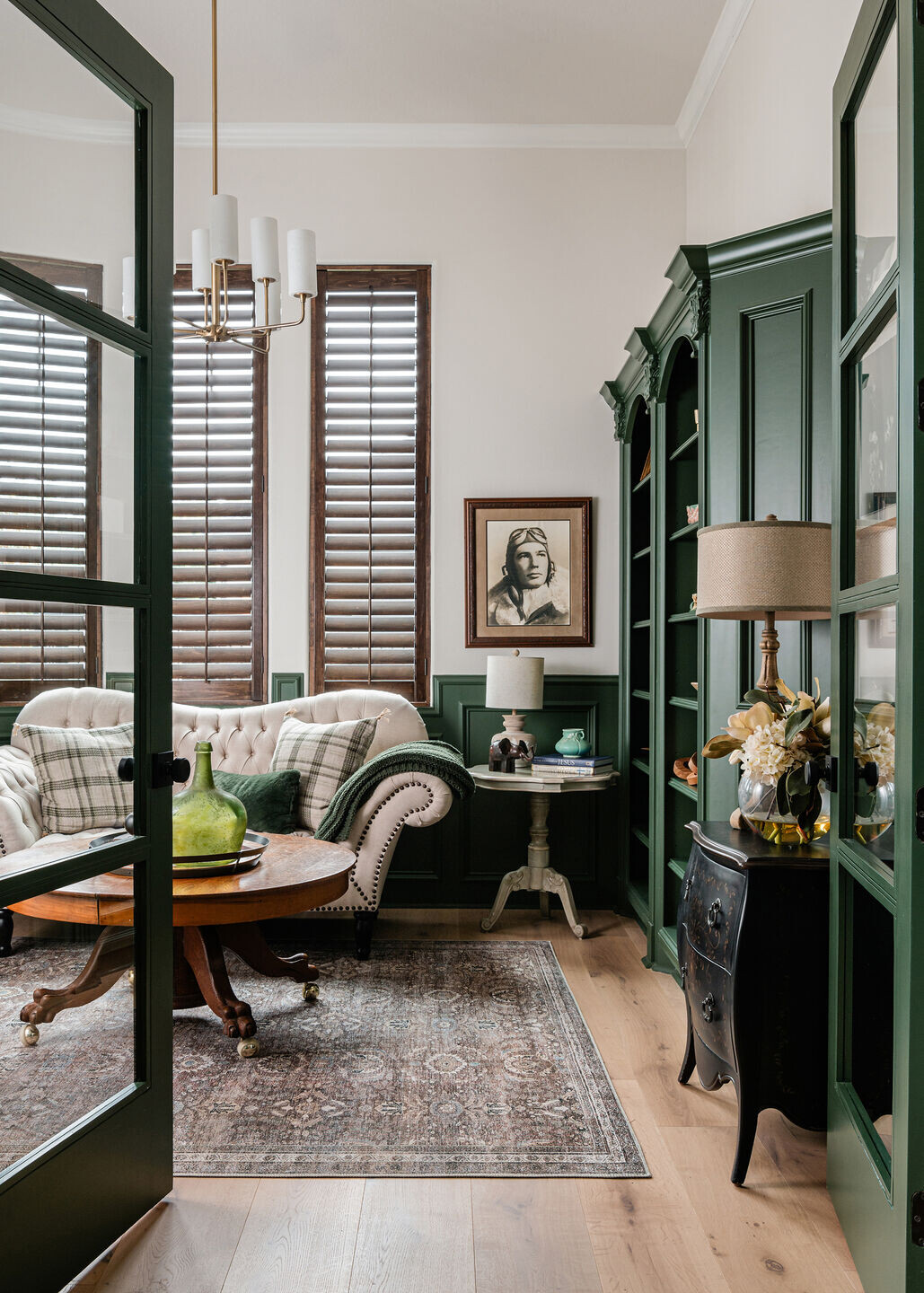

Our renovation optimized flow and functionality while enhancing the home’s aesthetic appeal. We opened the kitchen, realigned the family room, and rejuvenated the foyer with a new, statement-making front door. Brightening the office and study, and redesigning the ensuite bathroom, were also key priorities.
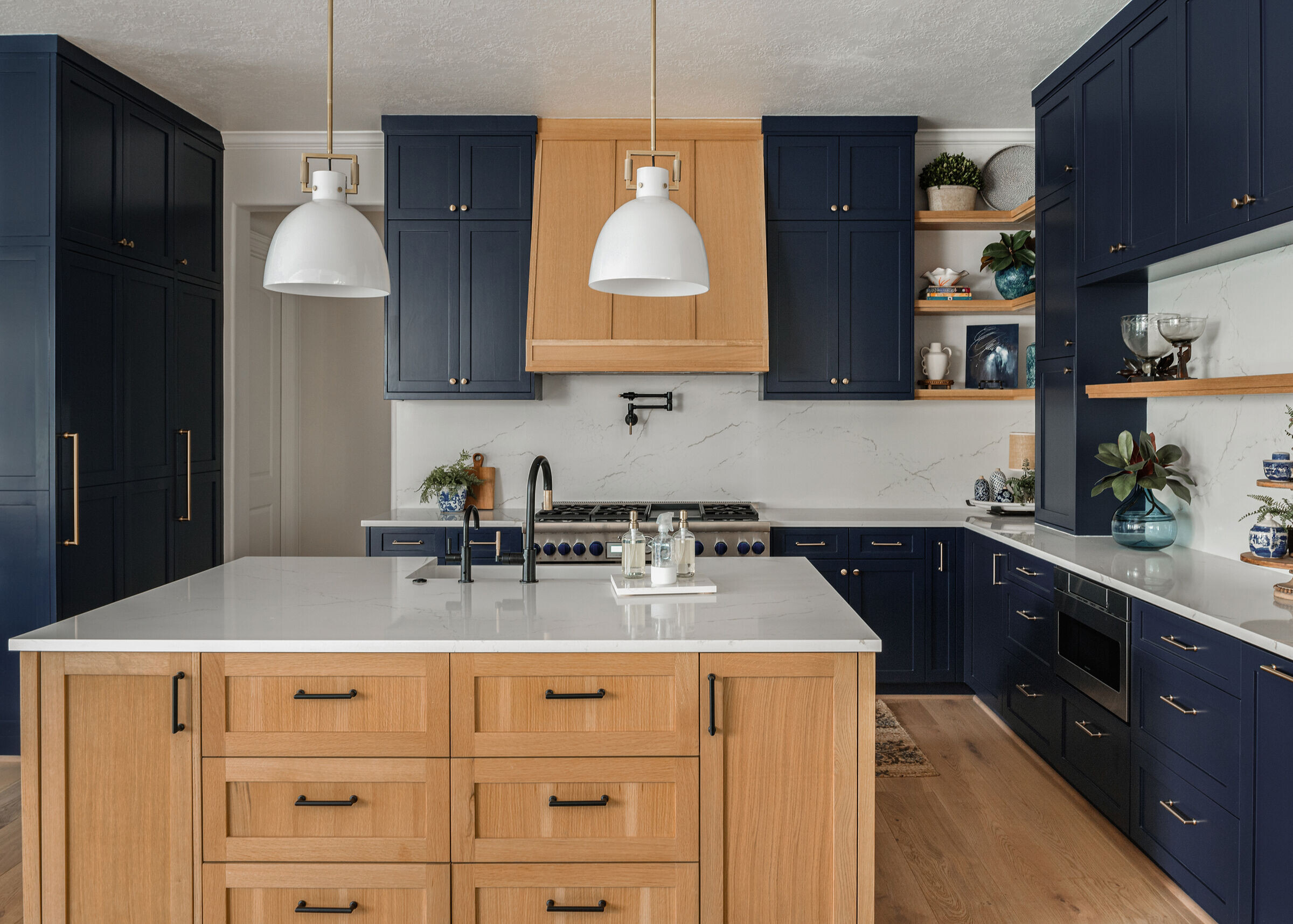
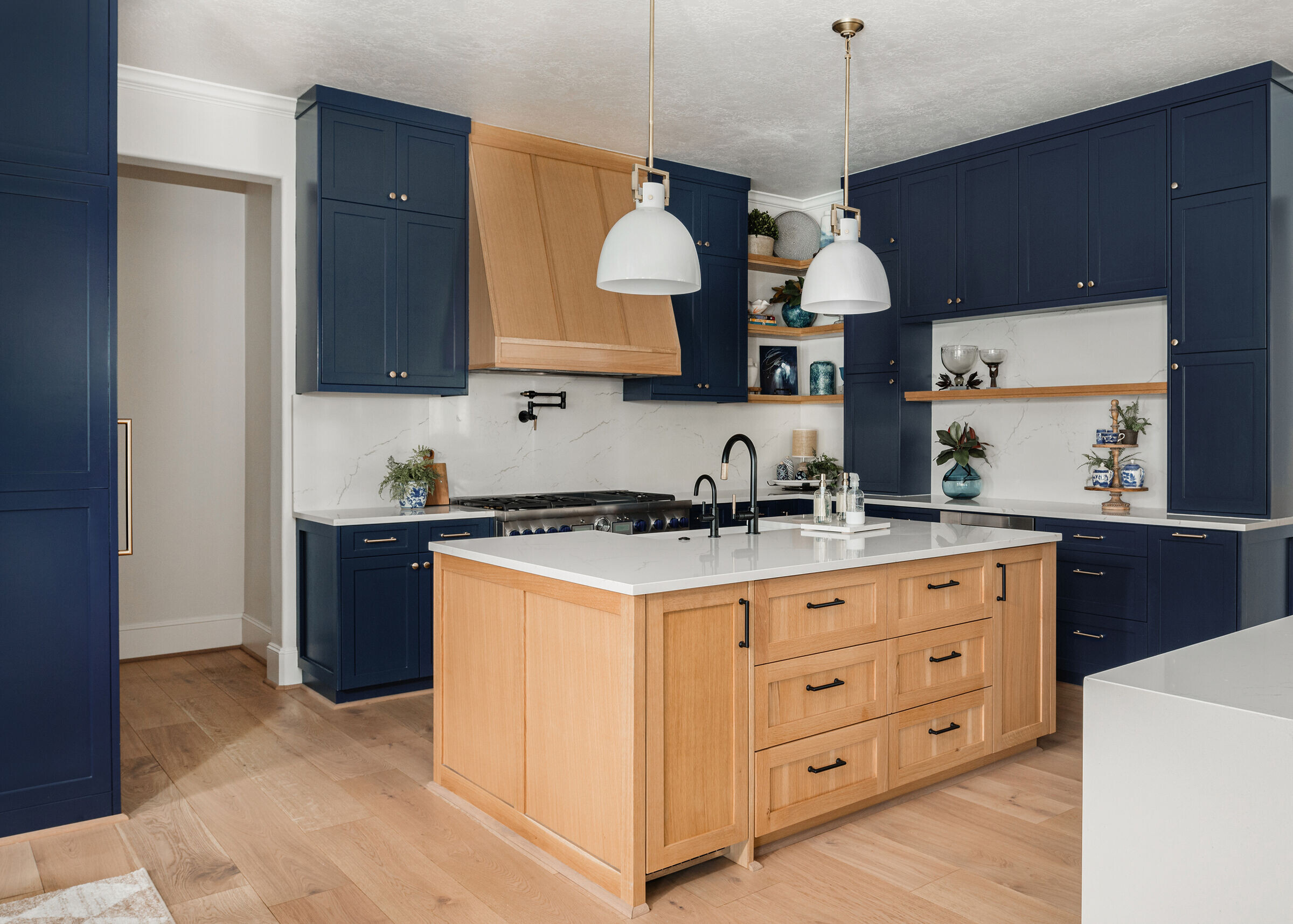
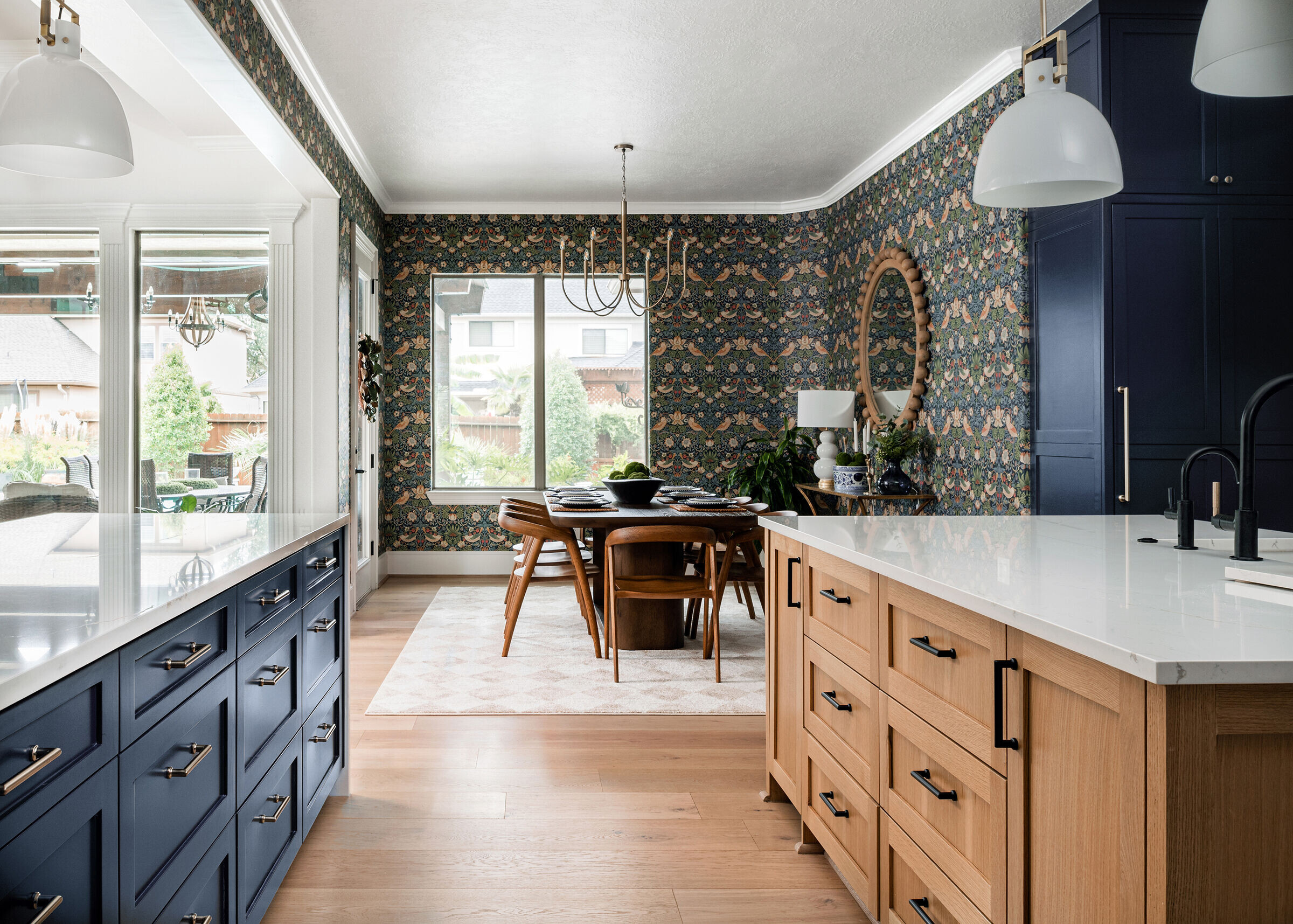
The kitchen and adjoining nook were opened to the main living spaces by removing a wall, allowing for a seamless connection and improved flow. Custom cabinetry, sleek countertops, and top-of-the-line appliances elevated the kitchen’s style and functionality. By removing the corner pantry, we enhanced circulation and created more room for layered island and peninsula countertops, offering ample work surfaces and increased storage. Built-in appliances, including a hidden fridge, dishwasher, and ice machine, ensured a contemporary, streamlined look that complements the transitional design of the space.

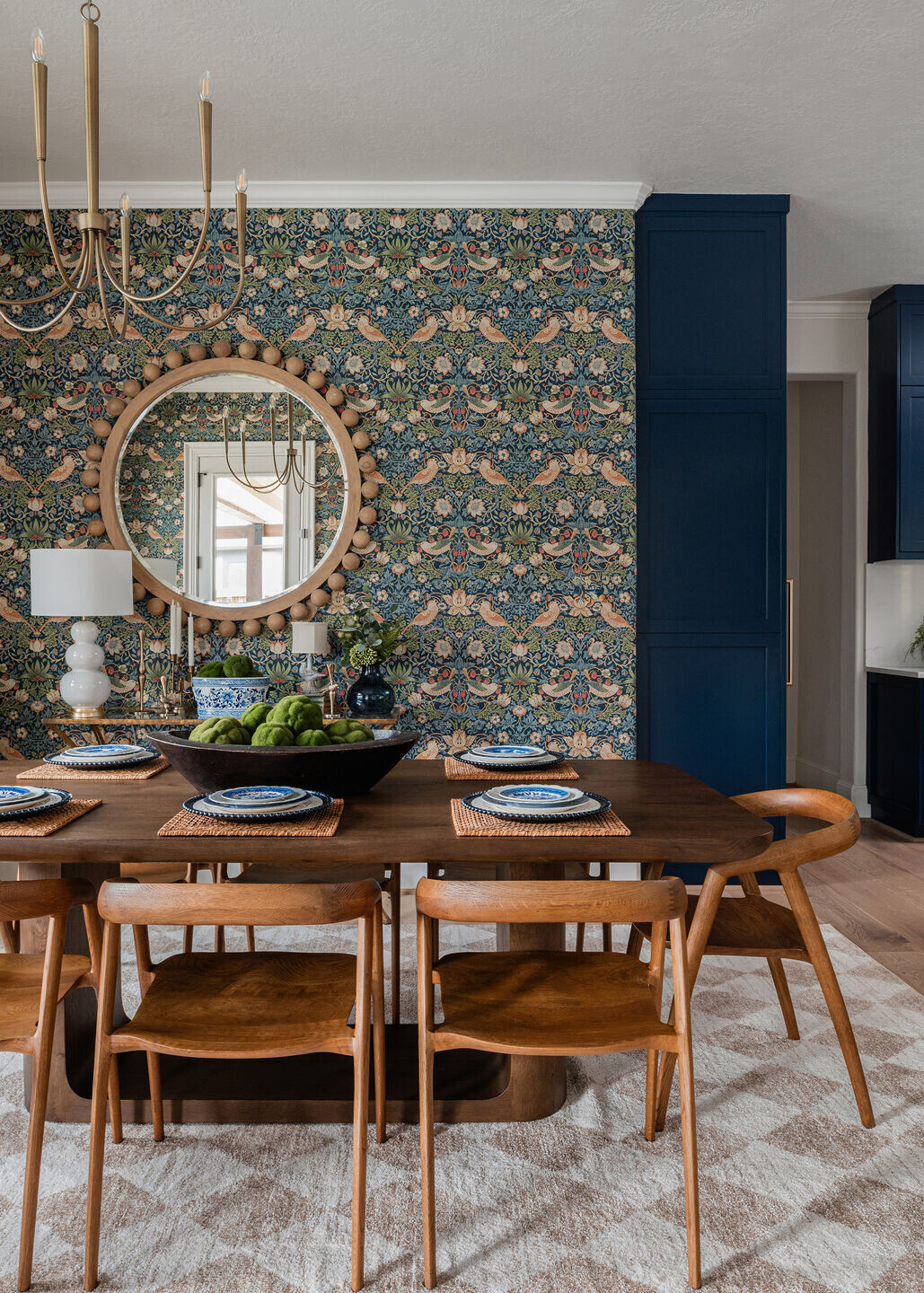
In the family room, we replaced the original fireplace and outdated built-in entertainment unit with a unified, dramatic focal point. This new design merges both functions, maximizing space for storage and display while creating a more efficient use of the room. The integration of audio and visual systems within the unit provided a modern, wireless look, maintaining a clean, refined aesthetic throughout the space.

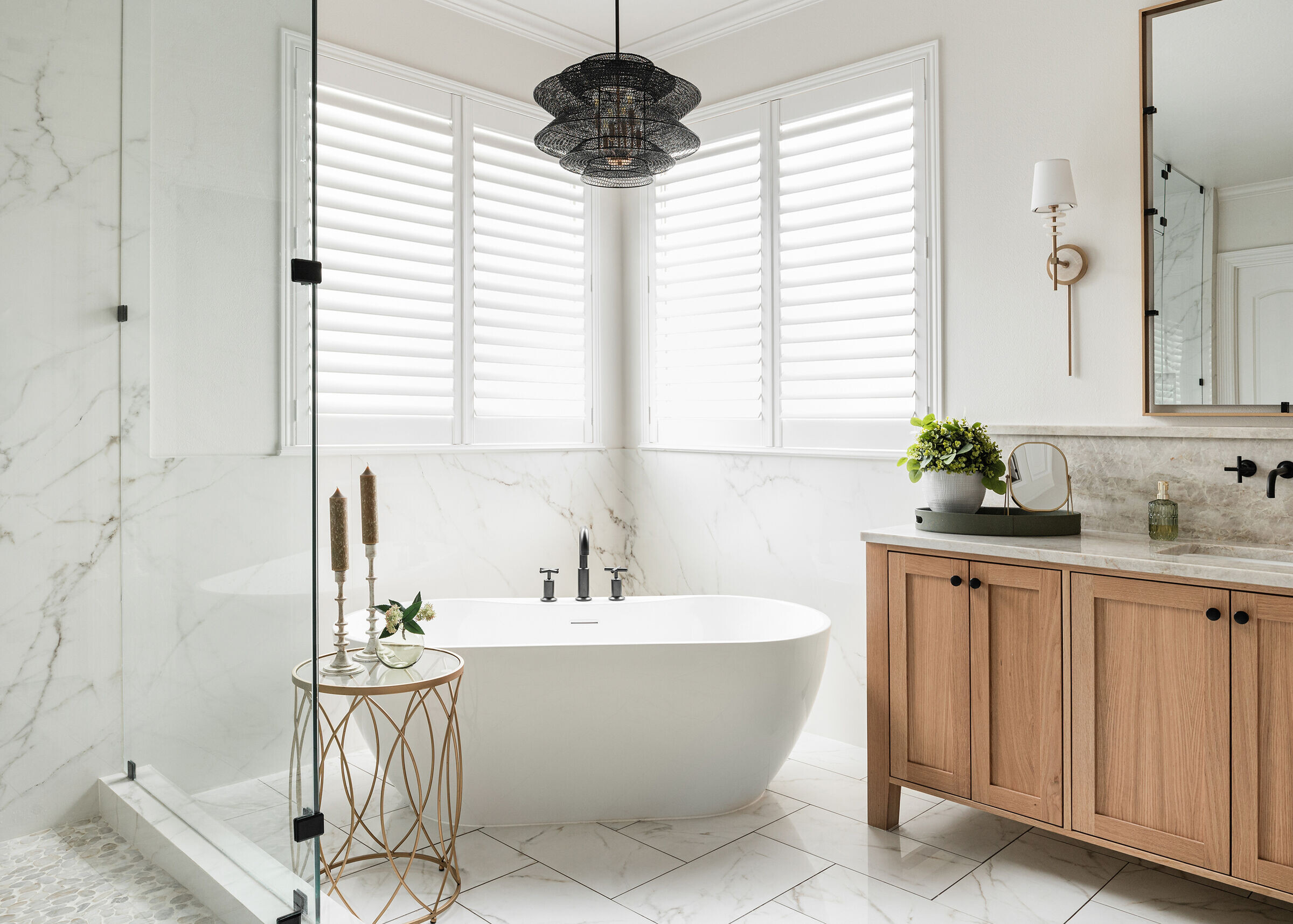
The primary bedroom’s ensuite bathroom was completely overhauled to better suit the clients' daily routines while introducing a fresh sense of luxury. An enlarged, spa-like shower and an enhanced vanity design elevated the functionality and elegance of the space, seamlessly aligning with the rest of the home’s renovations. The result is a brighter, more serene environment that feels modern yet timeless.
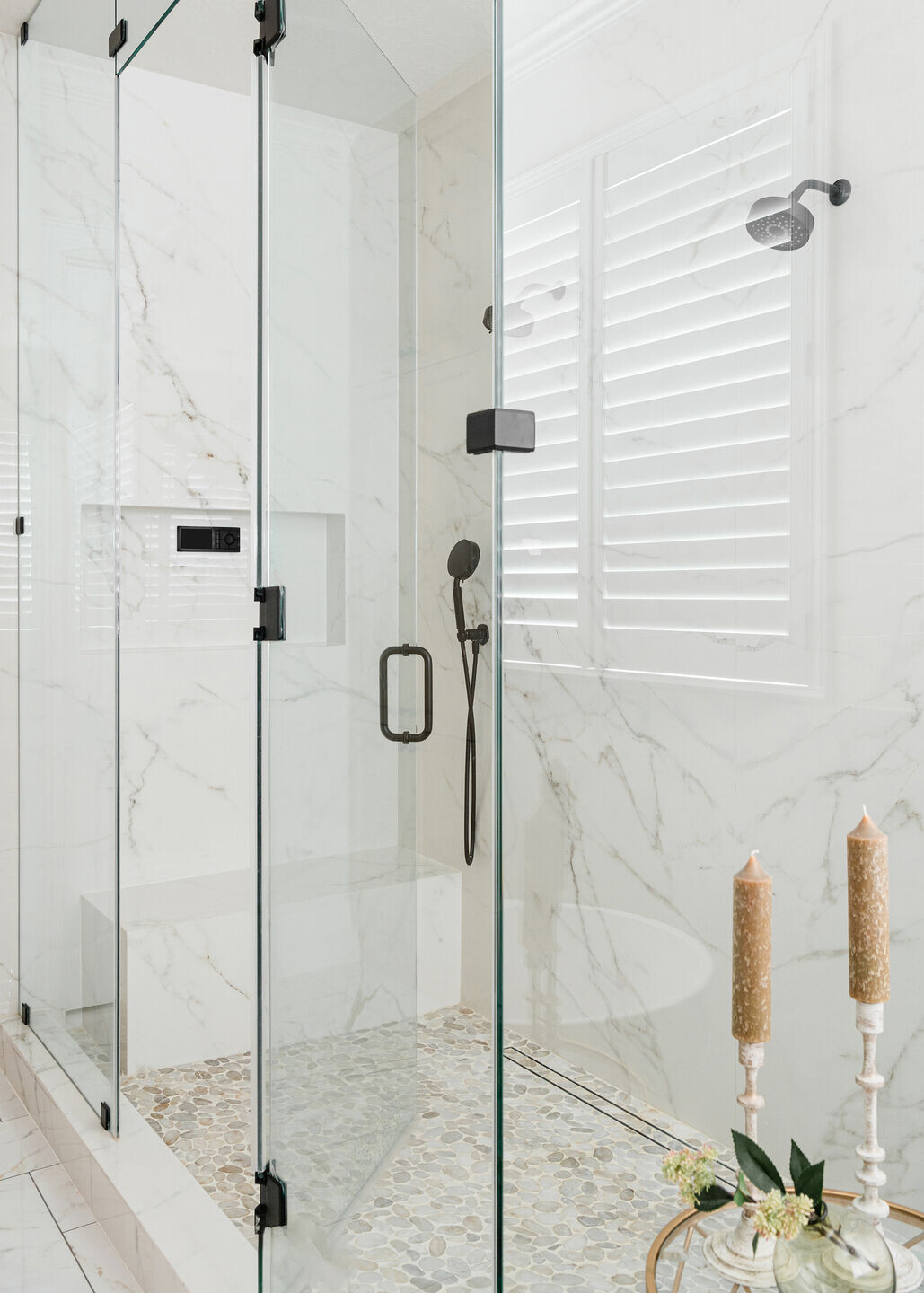
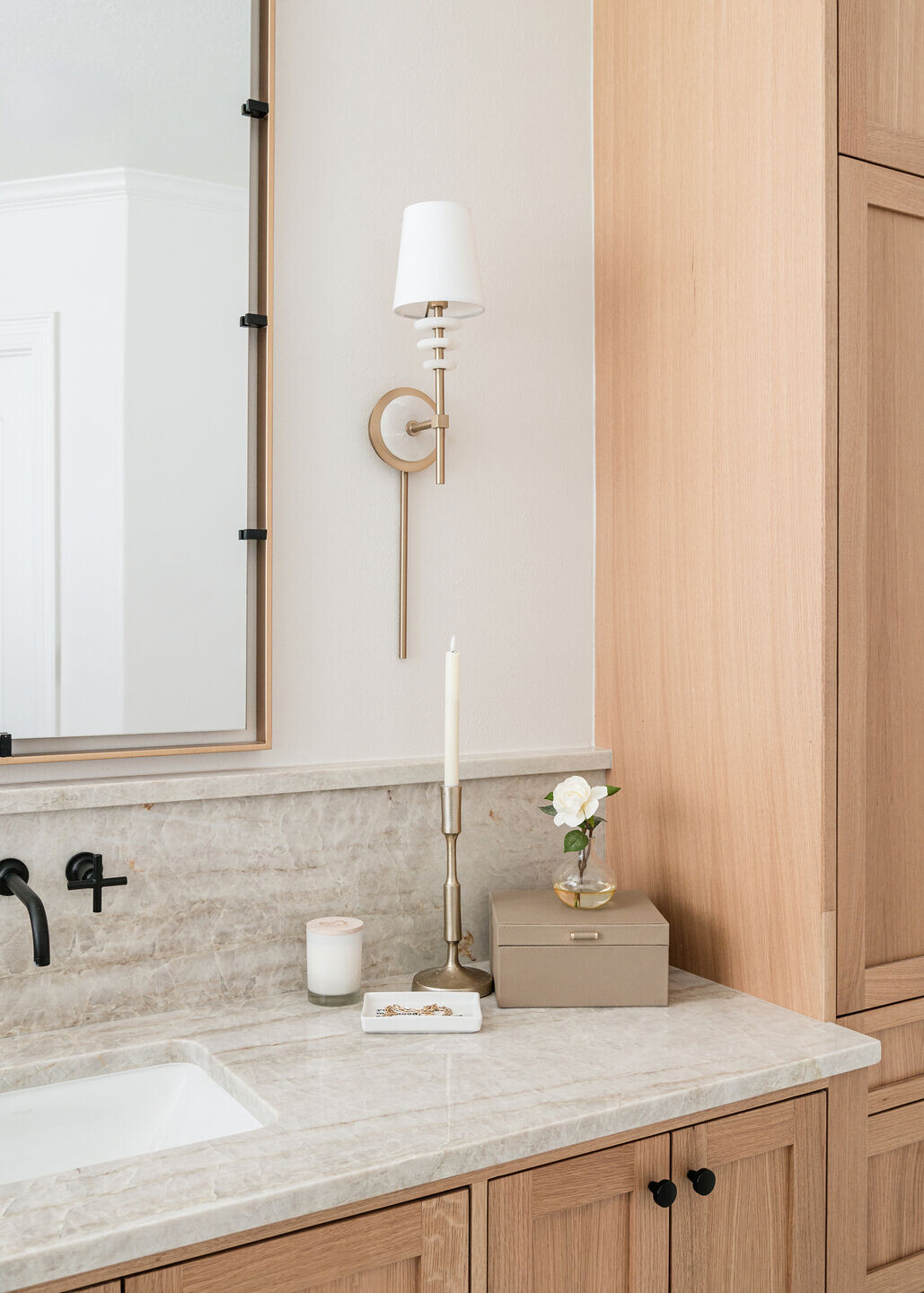
The result is a home that not only reflects the unique personality and lifestyle of our clients but also stands out in their neighborhood as a truly individual and customized space. With its balance of sophistication and comfort, this renovation has transformed a once-standard home into a functional, elegant retreat tailored for modern family living.
