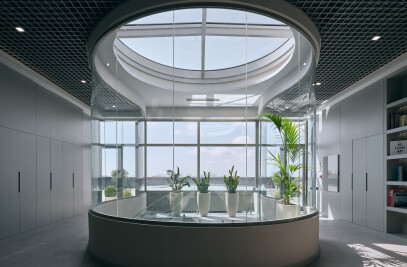The design of the CNBC-e Studio was undertaken as part of the restructuring process aimed at making a strong comeback on Turkish broadcast screens. In this process, the concept of 'economy under the peacock roof' was adopted to maximize the benefits of technological advancements.

The existing central column in the space was completely covered with a design element representing the company's logo, featuring an illustrated peacock figure. This conversion of an architectural challenge into a visual asset is intended to be the highlight of the design.

The central set of the studio has been elevated with a platform to distinguish it within the space. Structured around this focal point, the studio brings together eight different shooting perspectives within a single volume, providing a flexible solution that adapts to various program contents.

The studio was designed in a versatile structural manner, supported by LED screens and decorative LED lighting elements to accommodate various content concepts for the user.

Creating the overall atmosphere, various elements such as metal lighting panels, decorative LED lighting elements, custom-made metal furniture details, acrylic(plexiglass) sheets, and LED screens are combined to create a dynamic rhythm in the space. These elements complement the visual and functional infrastructure of the studio.








































