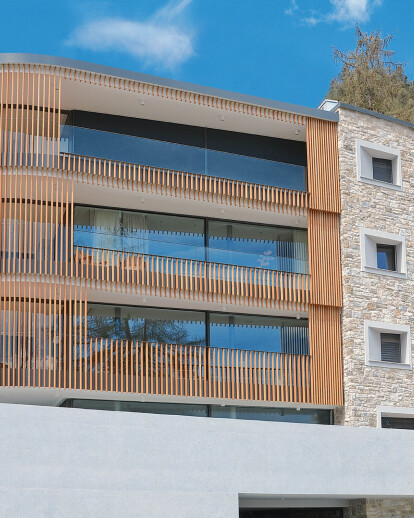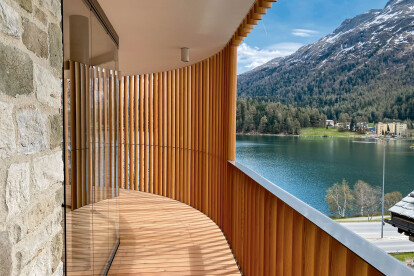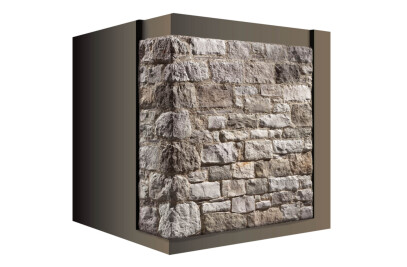Four luxurious flats were designed for the Chesa Akelei building project, in a particularly privileged location. The first concern of the architect Andreas Venzin was to reconcile the beautiful view with respecting the privacy of those living there. The problem was solved by creating a structure of larch wood planks from Siberia, elliptical in shape and with a particular angle, which would prevent a view of the inside from the outside, but allow an uninterrupted view of the panorama from the inside.
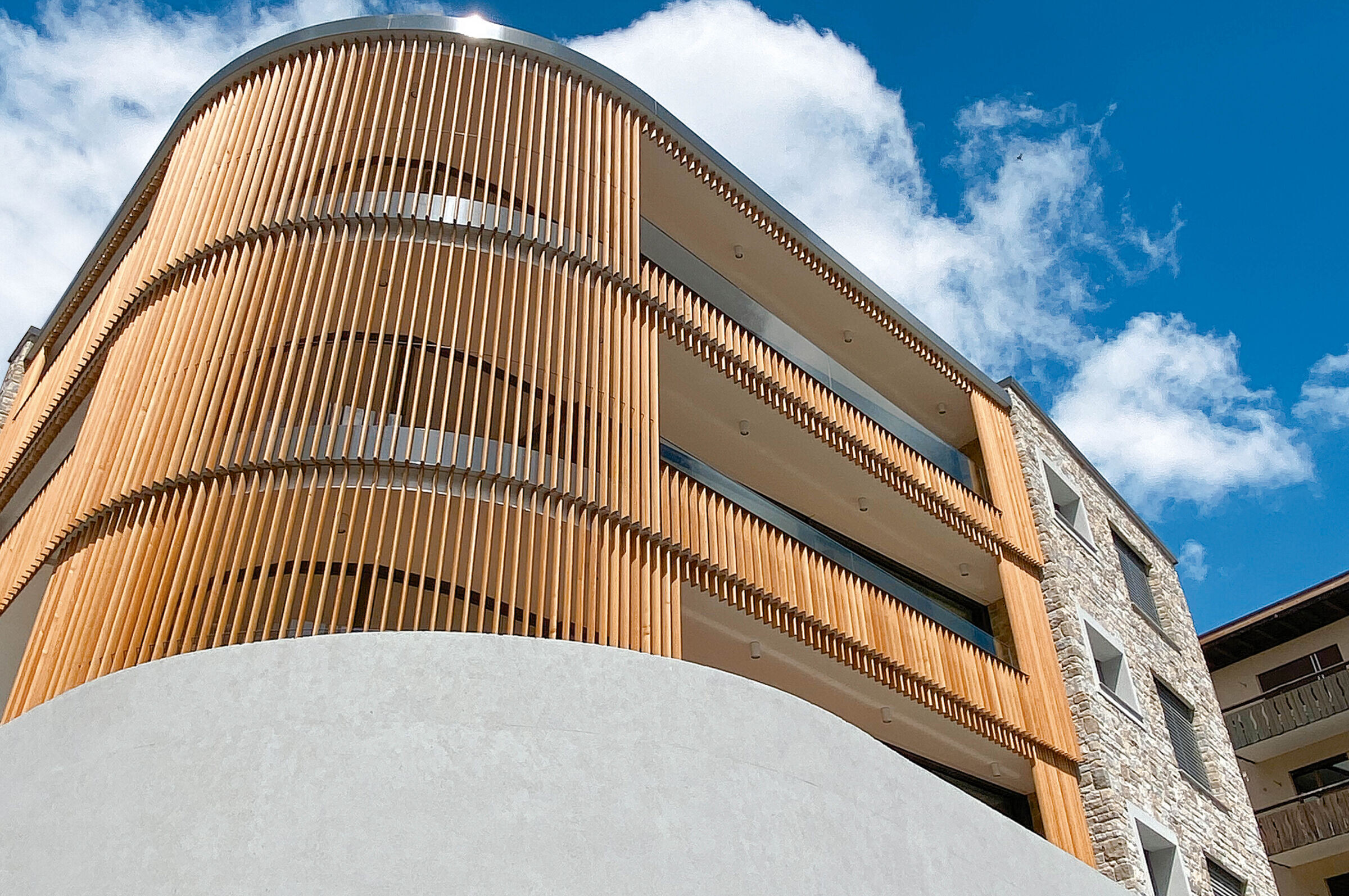
Geopietra® manufactured stone was included firstly because of the customisation possibilities, and secondly because of its technical features, a guarantee of safety and durability. Geopietra® in this case was able to install Abitasistema®: we’re talking about the tested and guaranteed procedure for the installation of Murogeopietra® on external EPS thermal insulation, specifically conceived to allow efficient design free from structural and technical constraints, and also able to guarantee energy savings and the best conditions for living comfort.
Murogeopietra® is the first European system to have passed the anti-seismic test according to Eurocode 8 directives, at the French public body CSTB. Moreover, the new CSTB / LEPIR II test, carried out in 2018, confirmed that the procedure perfectly meets fire safety standards. The construction was entirely built with blocks to maintain the delicate geological balance of the site.
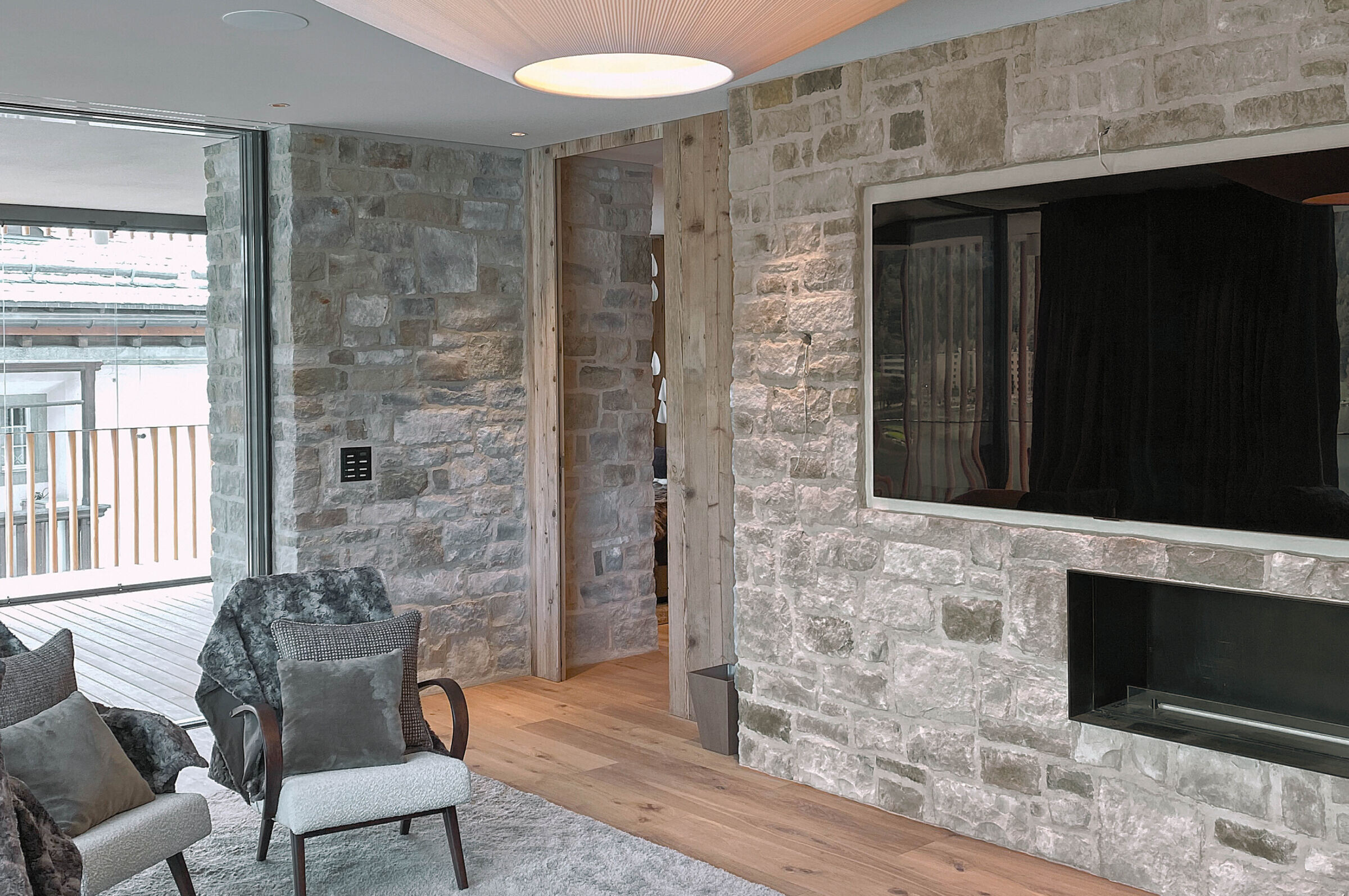
The Geopietra® finish chosen for the exterior was Garda, combined with the light tone of the GeoBi Sabbia mortar. The finish with full joints of the mortar makes the masonry linear, creating a harmonious picture of soft tones, contrasting with the important circular play of the façade. Inside the stone cladding is of the same pattern as chosen for the exterior, but with a customised blend, where the shade is slightly lighter and brighter.
Stone has also been used as a connecting element between inside and outside on the walls of the garage and the staircase of the residence, in perfect harmony with the porphyry tones of the floors of the transition areas.
