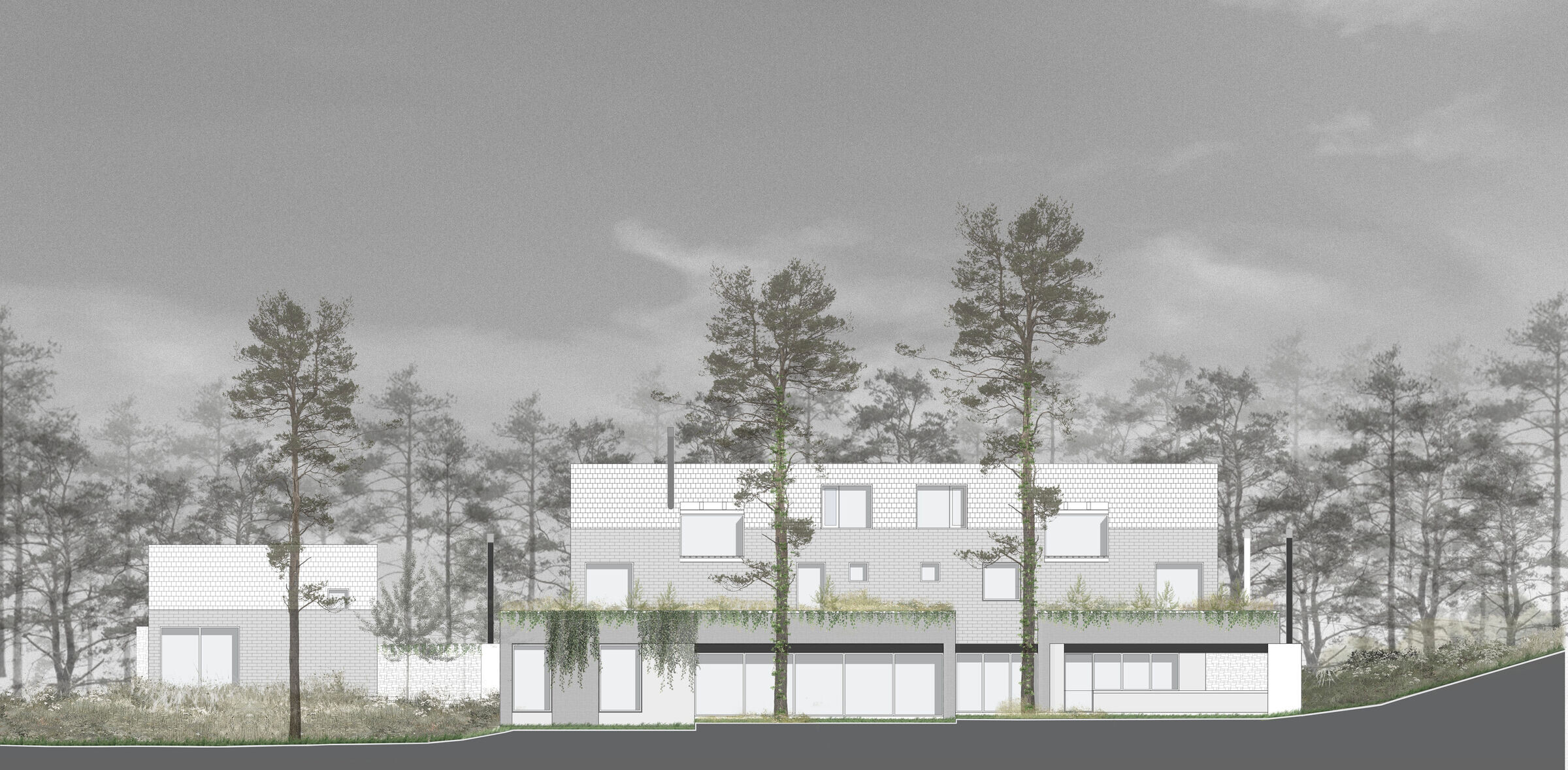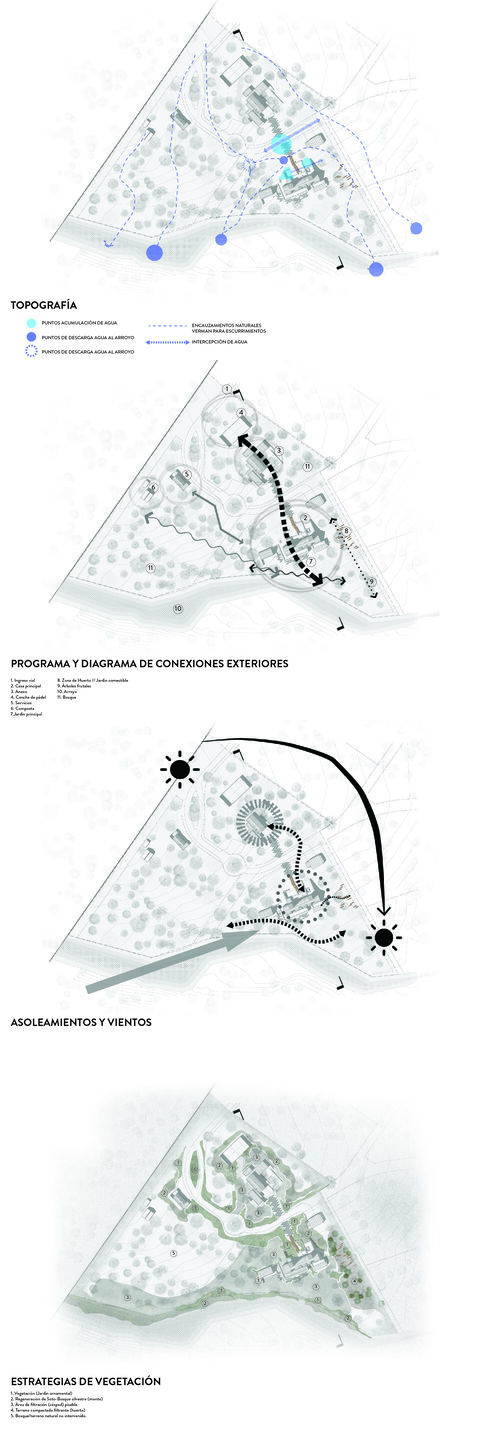The wooded Sierra of Tapalpa, located in the state of Jalisco in western Mexico, is the ideal place to escape the daily routine of life in Guadalajara. Here lies Casa PE, a weekend residence designed by architect Andrés Escobar of AE ARQUITECTOS, conceived as a space to enhance family quality of life. It accommodates two families, each with private spaces, while the social areas, such as the dining room and living room, are shared.
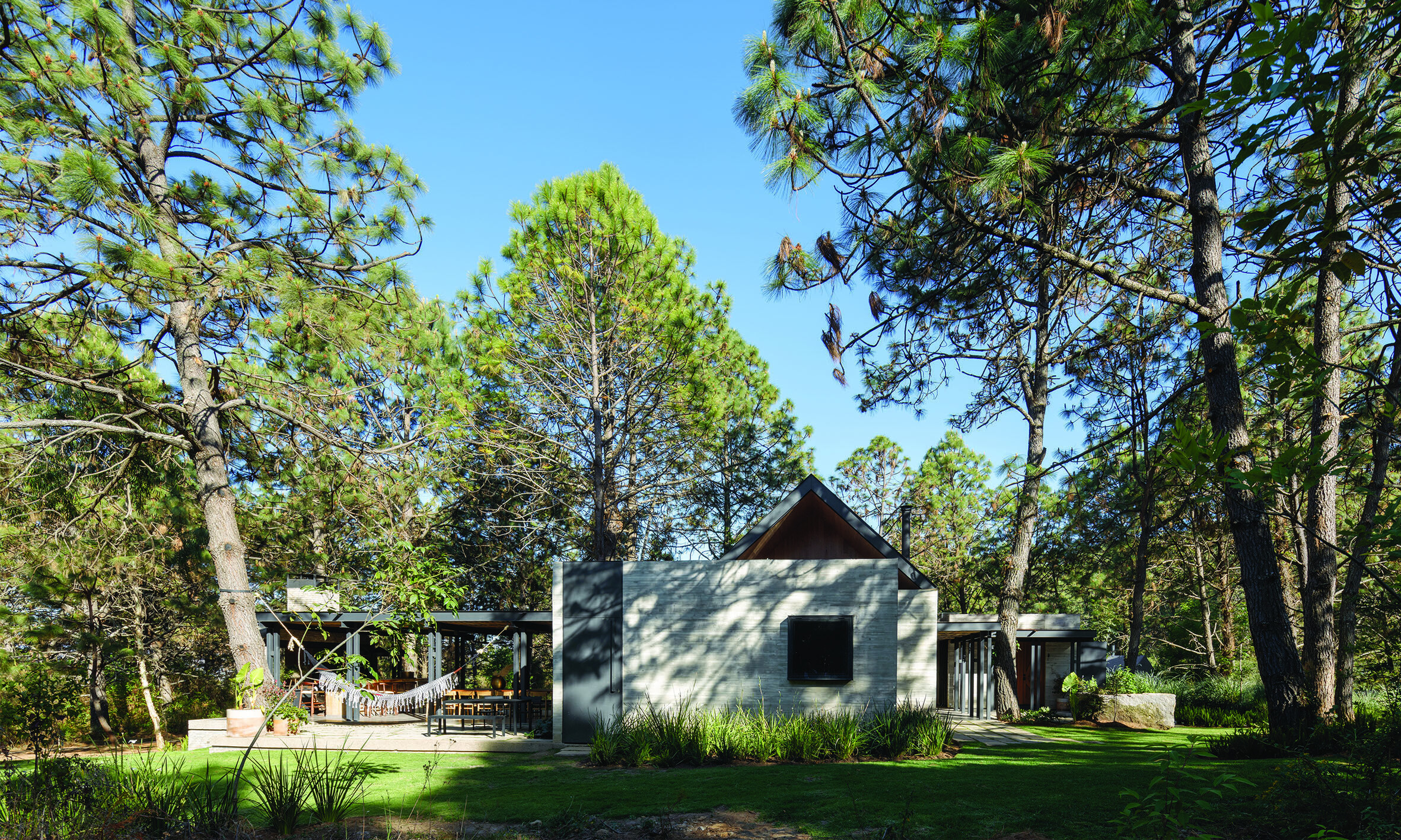
The main objective of the Villa Morena landscaping project was to preserve the atmosphere of being within the forest, which was developed in collaboration with the firm and the client. The relationship with the forest was one of the key design concepts, both architecturally and in terms of landscape. The site's topography and abundant vegetation presented significant challenges. The layout and final volume of the project aimed to conserve all the trees on the site, naturally adapt to the land’s slope, enhance views of the mountain and the forest reserve, and integrate a part of the stream from the lower area.
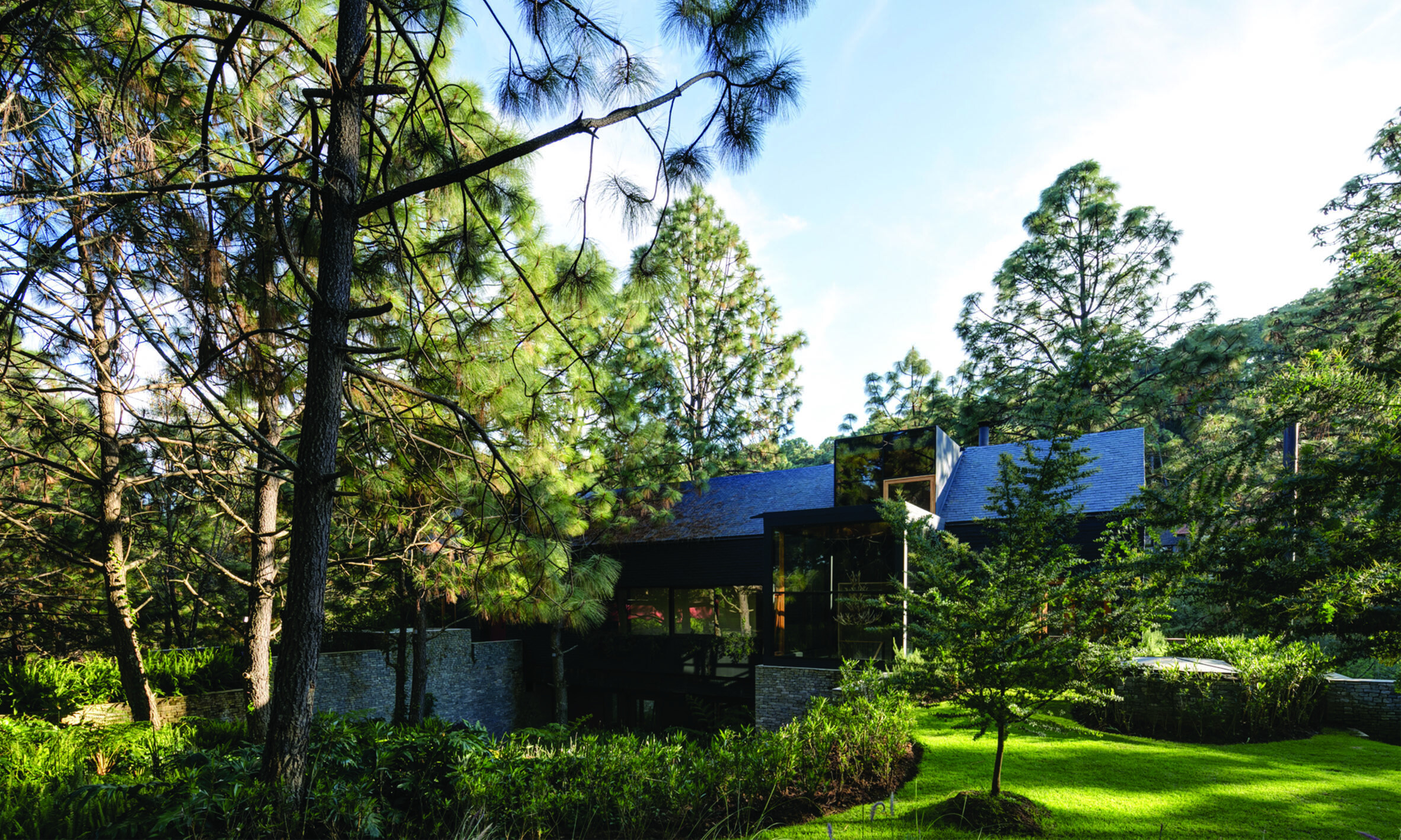
The project was carried out in two phases. The first phase involved constructing the main cabin, which includes the bedrooms and resting areas for each family. The second phase consists of an annex for social activities and accommodating guests. The connection between the annex and the main volume is through an open passage, where the site’s rocks and vegetation create a welcoming pathway, solidifying the relationship with nature. The landscape is the protagonist of the project; contemplative spaces were sought in every area, generating vertical and horizontal planes that blend harmoniously with the site's vegetation and topography.
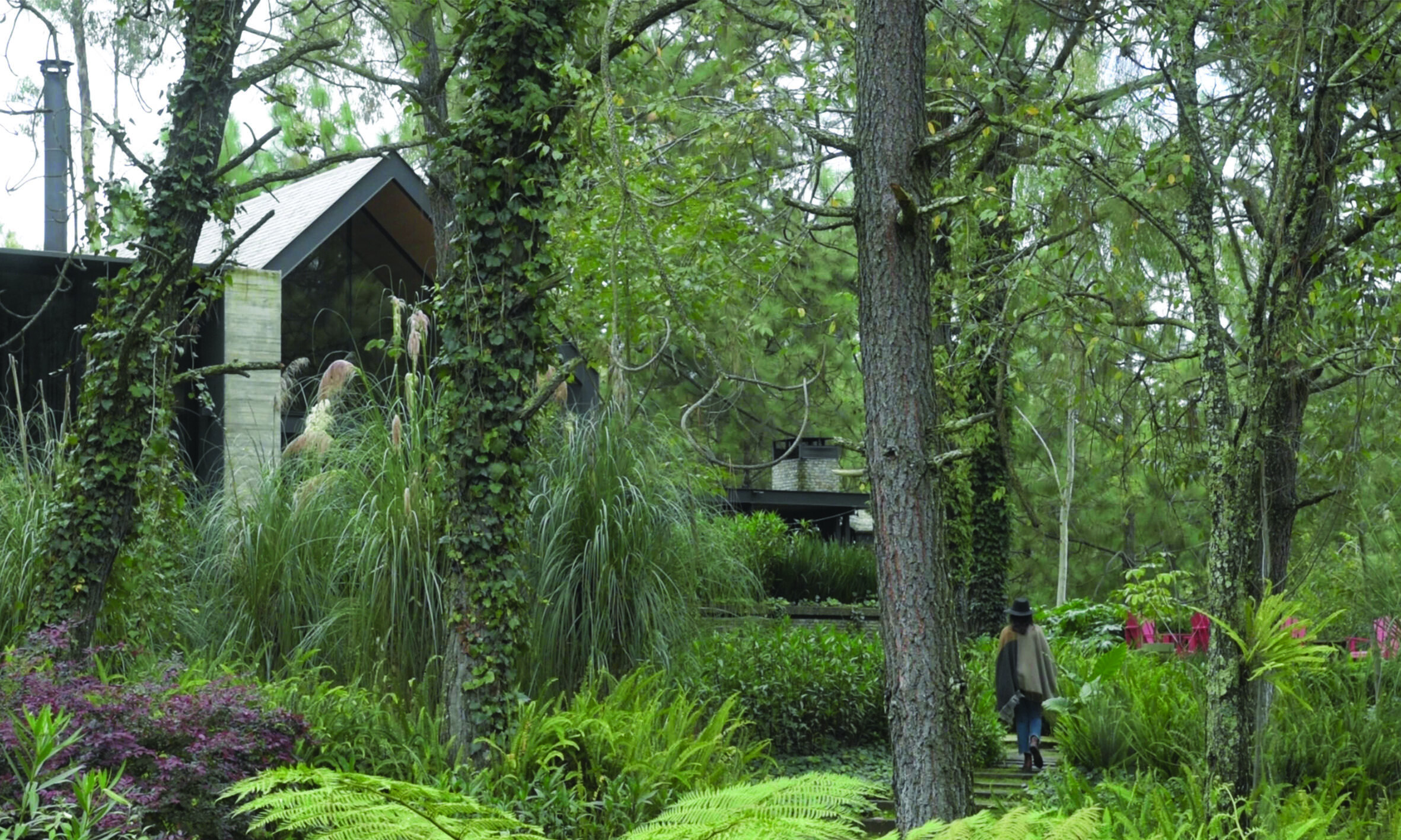
We believe that today it is crucial to consider the natural parameters we work with, always remembering that a landscaping project creates systems and subsystems in the place, taking into account water, soil, vegetation, and fauna. Therefore, the topographical site layout, levels, and platforms were designed to manage water runoff and create spaces for landscaping intervention. The vegetation intervention strategy involved ornamental edges as well as soil regeneration derived from construction.
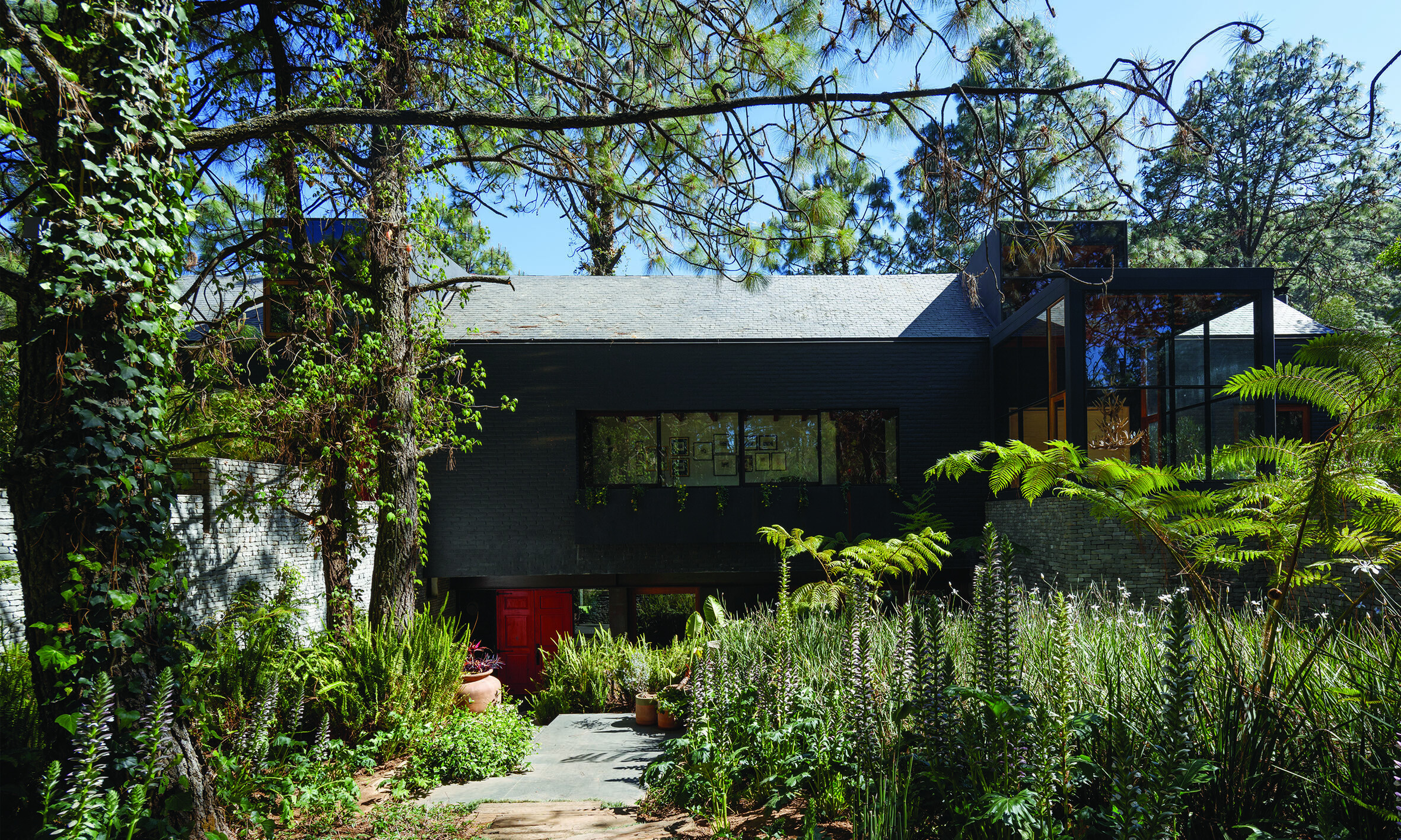
We worked on peripheral rings of vegetation intervention around the house, with the immediate ring featuring the most detailed ornamental gardening while maintaining a wild and natural look. Gradually, a landscaped area with irrigable grass was created, representing no more than 10% of the property. Following this, a process of spreading local topsoil with seeds of endemic flowers (San Francisco flower, Laelia furfuracea, and chamomile, Chamaemelum nobile) was implemented, along with some irrigation to generate these wildflower surfaces. These areas received specific pruning and height treatments, leading to a denser, consolidated natural edge, either existing or created to regenerate zones affected by the construction process—over 2,800 m² were regenerated, and finally, 8% of the land was allocated for ornamental and endemic plants.
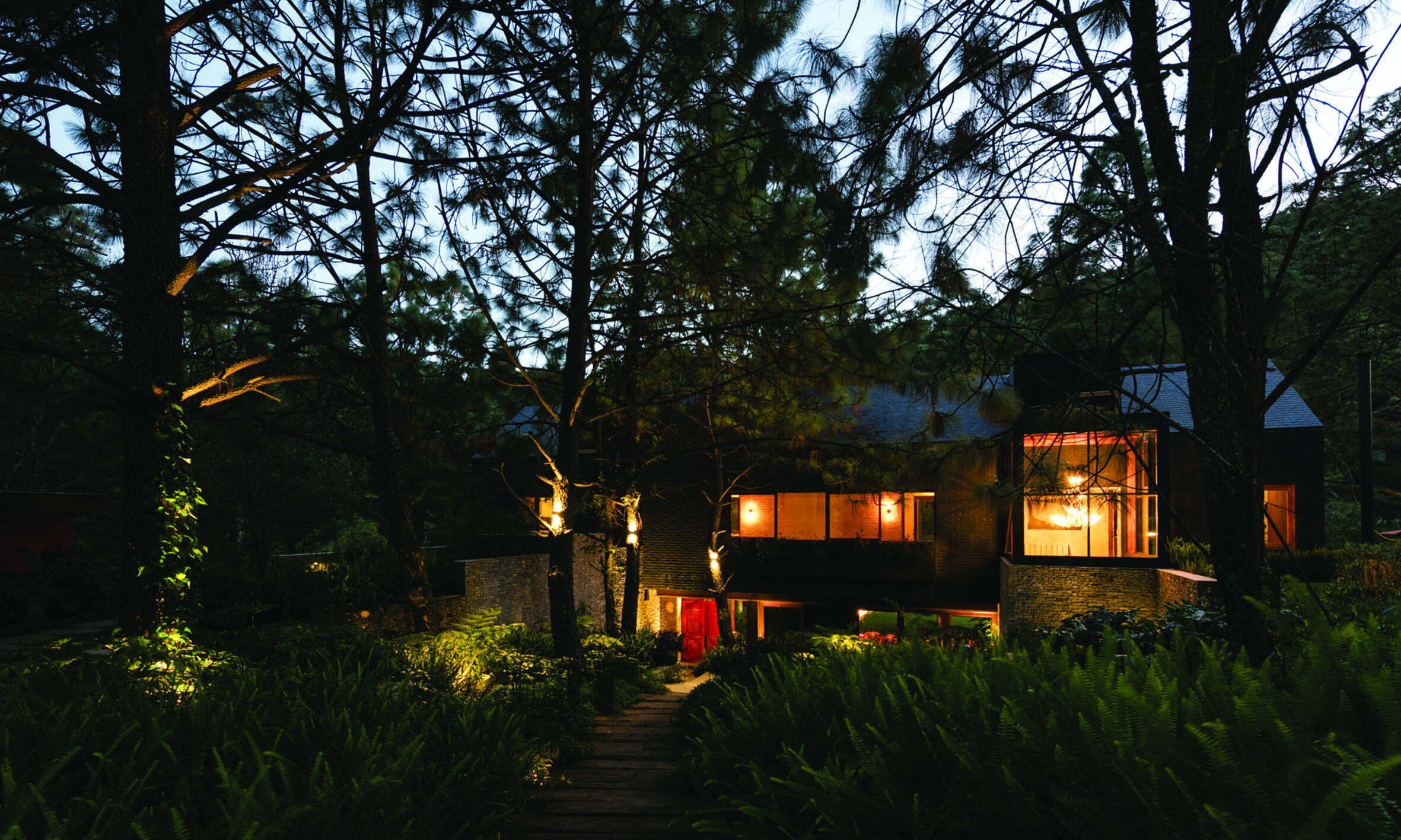
Given that the soil is mostly clay, combined with the topography and water flow, various runoff channels were directed to the river through grassy ditches. The type of soil, along with some mixes and improvements, was a decisive factor in selecting and developing the plant palette. We aimed to emphasize evergreen, woody vegetation along the access points to the house—from roadways to pedestrian paths—proposing various fern, lily, and ornamental shrub varieties to create visual barriers with Pampa grass. It was important to accompany users on their journey, ensuring that plant elements were always prominent, with nature as the backdrop, creating visual culminations at windows and balconies that function as green rooftops with trees, terraces, and hallways, enhancing the sensation of vegetation almost within the house.
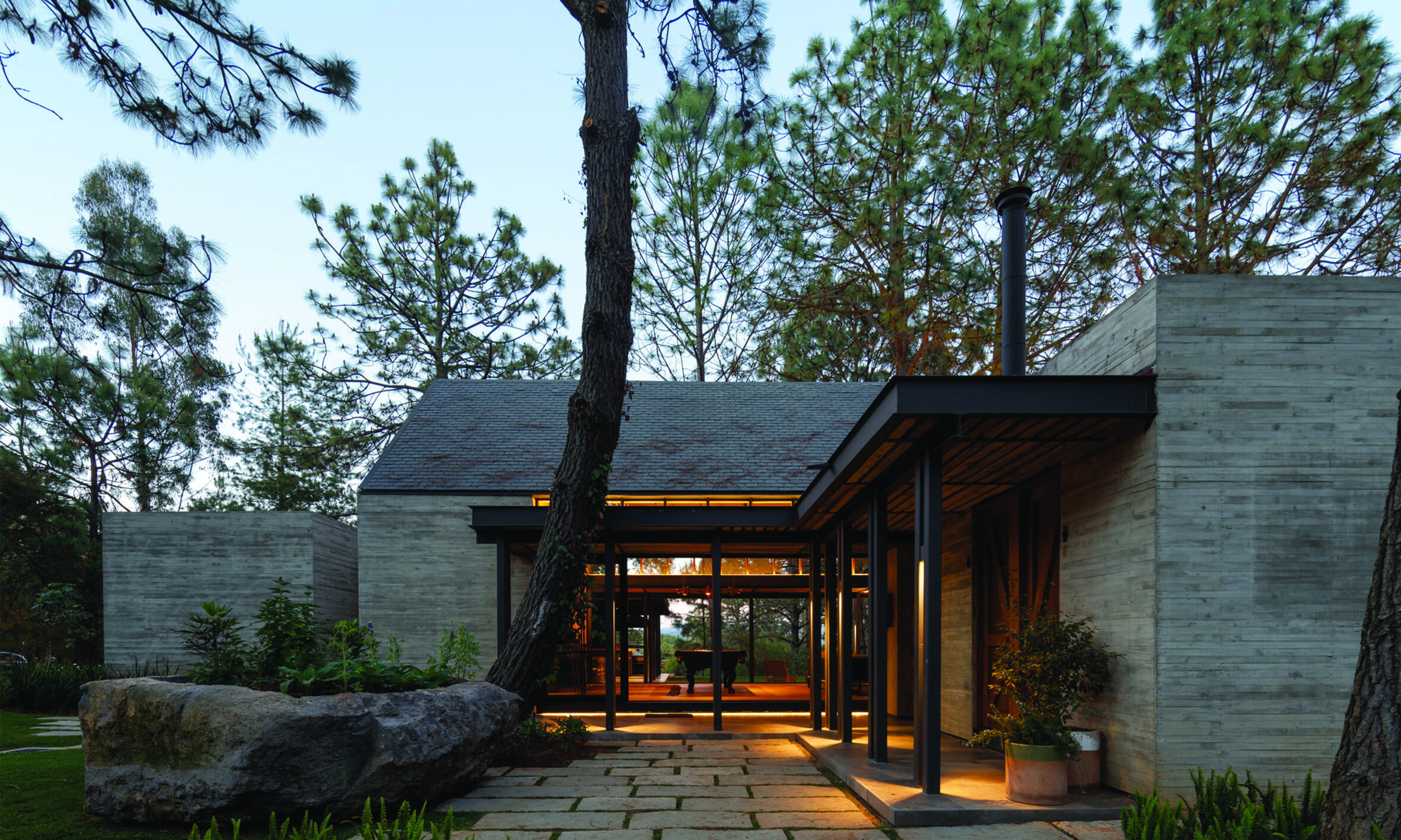
The placement of new trees was a precise action of contrast and culmination, using varieties of acacias (Baileyana and Purpurea) and some ash trees (Fraxinus uhdei) near the stream, along with patches of vegetation and green hills, all following the theme of opening windows and allowing views where the site permitted. The design opened toward the adjacent river and the main garden, filtering some views through vegetation while softening the limits with neighboring properties using slopes and green hills to erase boundaries. The constructions, such as the game room and the paddle court, were also bordered to blur the architecture with nature, ultimately integrating with the site. We understand landscape as a way of perceiving things; a means of approaching, discovering, and transitioning from the outside to the inside of the house and vice versa.
