Bend Science Station (BSS) empowers young scientists by engaging them with the tools and technology needed to become problem solvers. The nonprofit’s home is a light-flooded learning laboratory on the Oregon State University-Cascades (OSU) campus providing state-of-the-art facilities for STEM education, research, and teacher training serving K-12 students and teachers of Central Oregon.
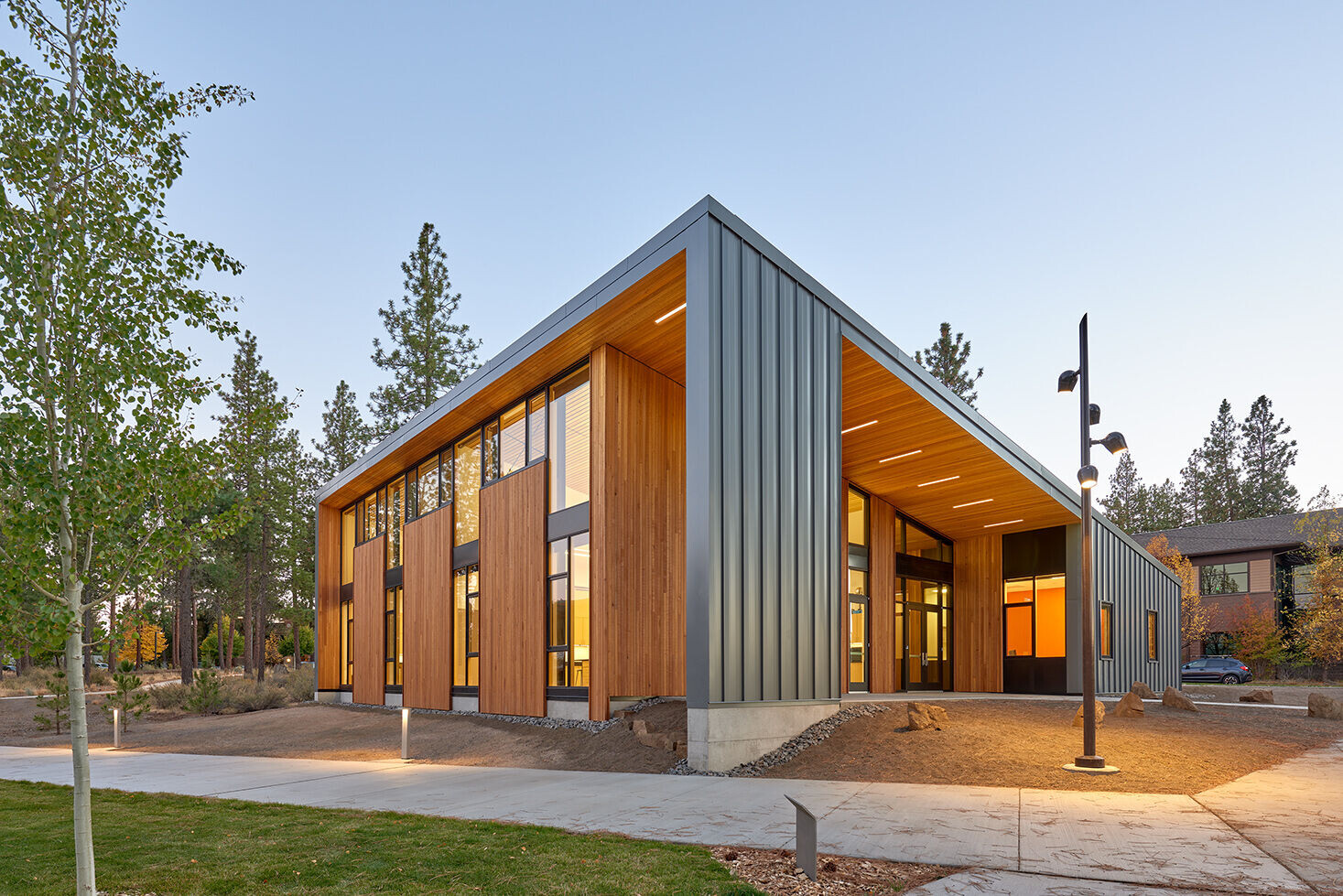
Design for integration & Design for Discovery: The Science Station is integrated into the broader context of the high desert and the immediate context of the new OSU-Cascades campus in form and materiality. Marrying function and aesthetics, the building is figuratively and literally a simple machine for learning. The design fuses experiential learning and architecture, seen in the demonstration tower, outdoor classroom, and visible sustainable design features.

The design team drew on prior experience designing for the unique high-desert climate of Central Oregon. The building soffits and protected exterior walls are clad with cedar siding; a standing seam metal shell is extruded down the outermost walls, reinforcing the simple massing while protecting the recessed cedar from weathering at the west, south, and east building frontages where the building receives the most sun.
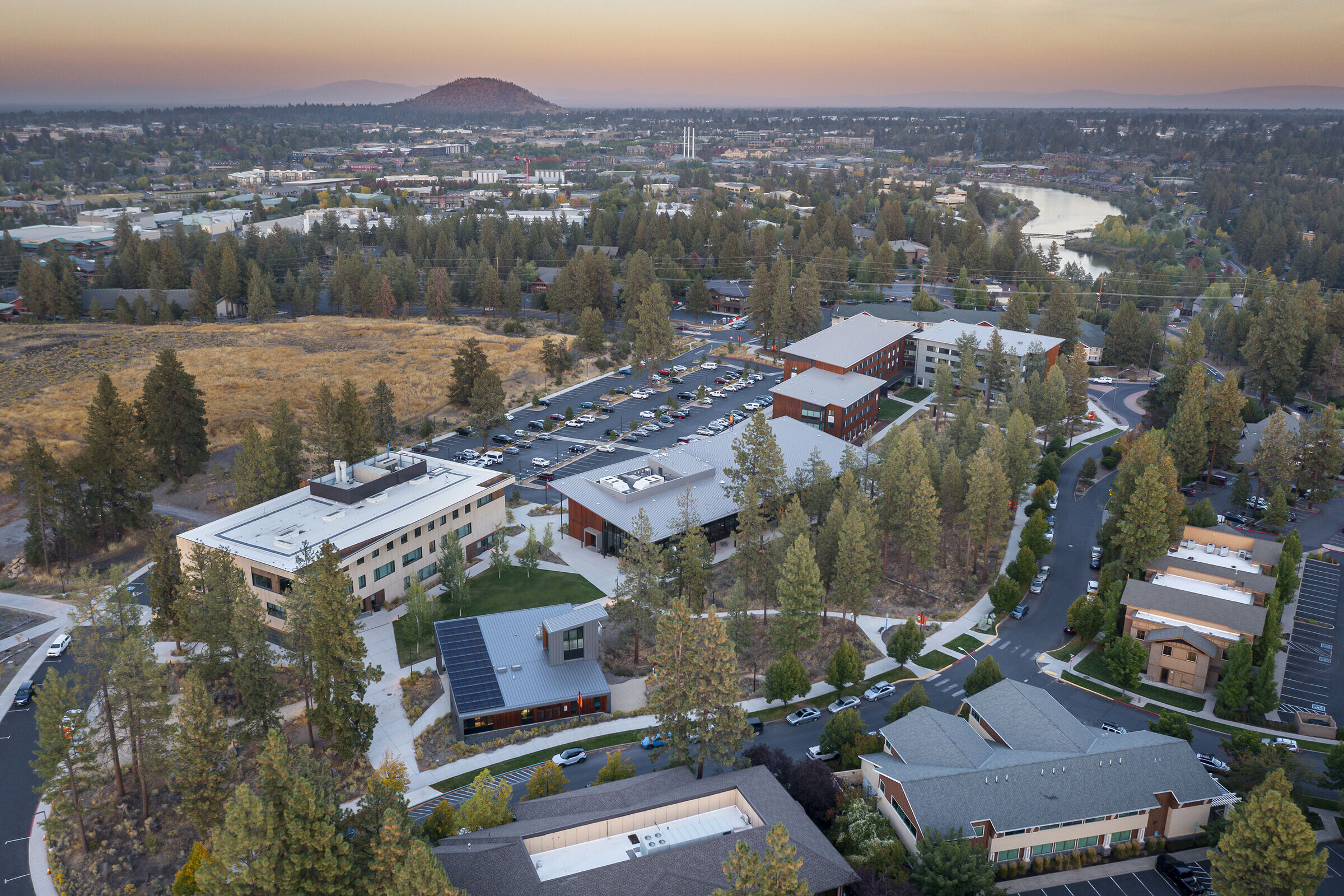
The 3,750-square-foot shed-roofed building, sited on the campus’ public threshold, puts science education on display. Its south orientation captures the sun, and the ramp-like form slopes up from the community toward the university. The north façade is scaled to relate to the larger campus buildings and campus green. A planar wood ceiling spans to exterior sots, while expansive glazing and high ceilings reflect the building form. Open, airy labs flooded with natural light accommodate an array of experiments, activities, and student groups. A generous sheltered porch provides protected waiting space and an inviting, warm presence on the campus, planting the seed that a future in science is accessible and attainable.
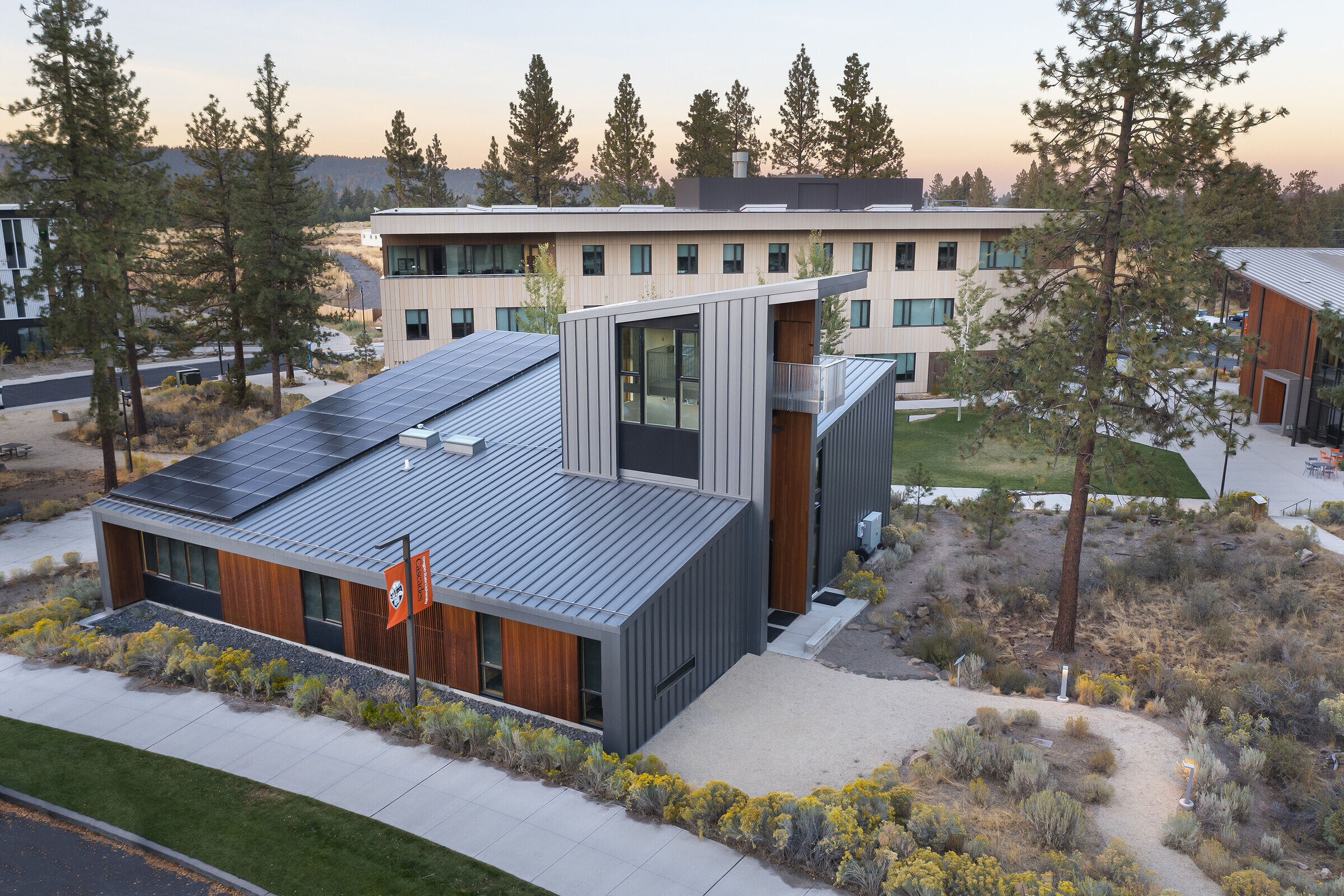
Design for Equitable Communities: BSS and OSU share the goal of providing young students from diverse socioeconomic backgrounds early exposure to a university campus and learning environment. BSS began accepting classes at its new home in fall 2018 and serves 7,000 students and 200 teachers from nearly 40 schools across Deschutes County annually. The new building embodies the non-profit’s mission of empowering students to make discoveries not possible in the regular classroom by engaging with tools, technology, and the freedom to ask and answer their own questions.



Design for Energy: The building is enrolled in the Path to Net Zero program through the Energy Trust of Oregon and is designed to generate approximately 15% more energy than it consumes. On-site renewable energy (rooftop solar panels) and energy-use reductions help realize the ambitious goals. Passive measures including building form and orientation, limited openings to the east and west, natural ventilation, efficient systems and controls, and the absence of fossil fuel combustion contribute to low energy use. Low-flow plumbing fixtures and native landscaping minimize on-site water use. Native landscaping was salvaged and stored for re-planting upon completion of the building. Life cycle cost analysis and receiving nearly $10,000 in incentives aligned the program and budget goals.
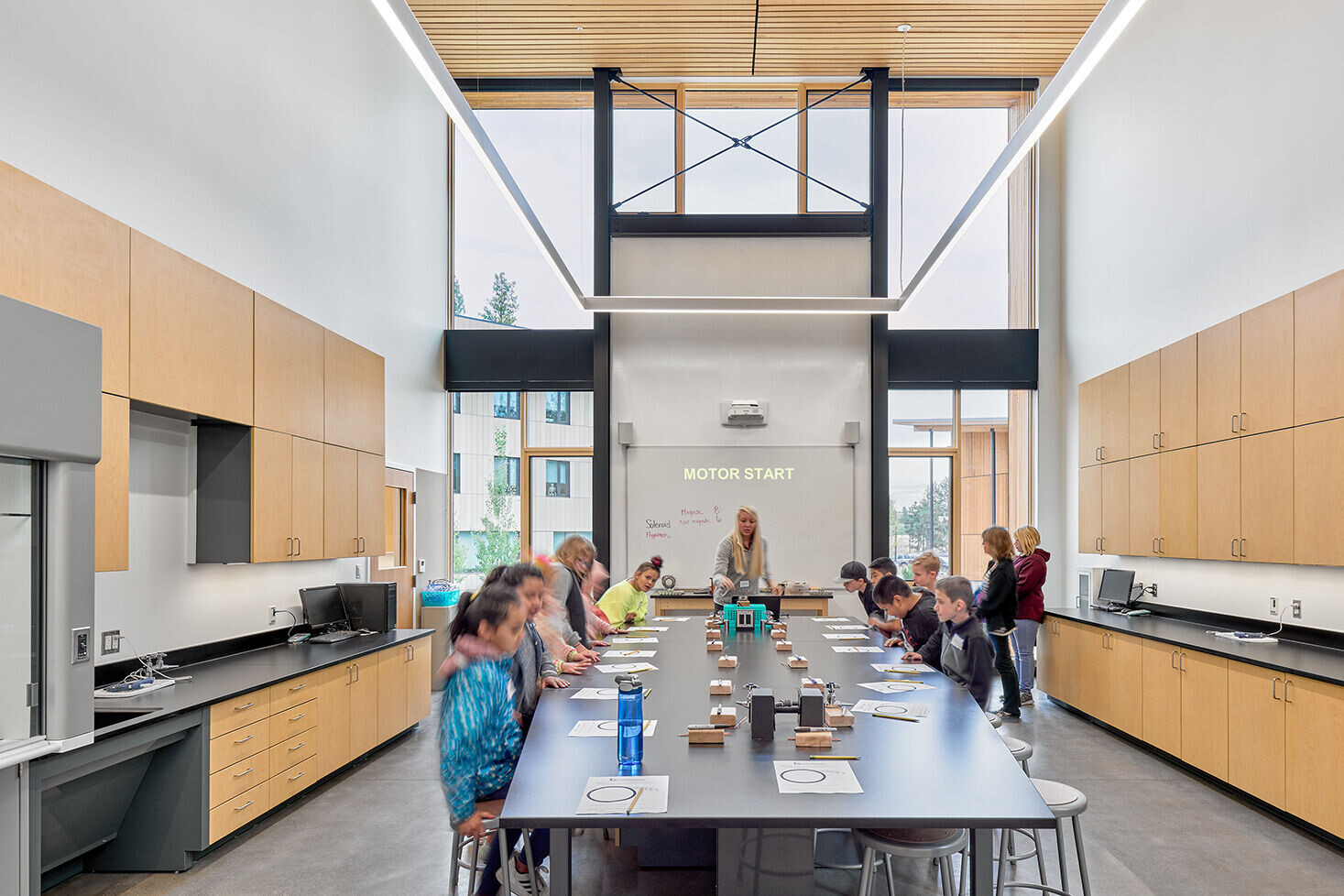

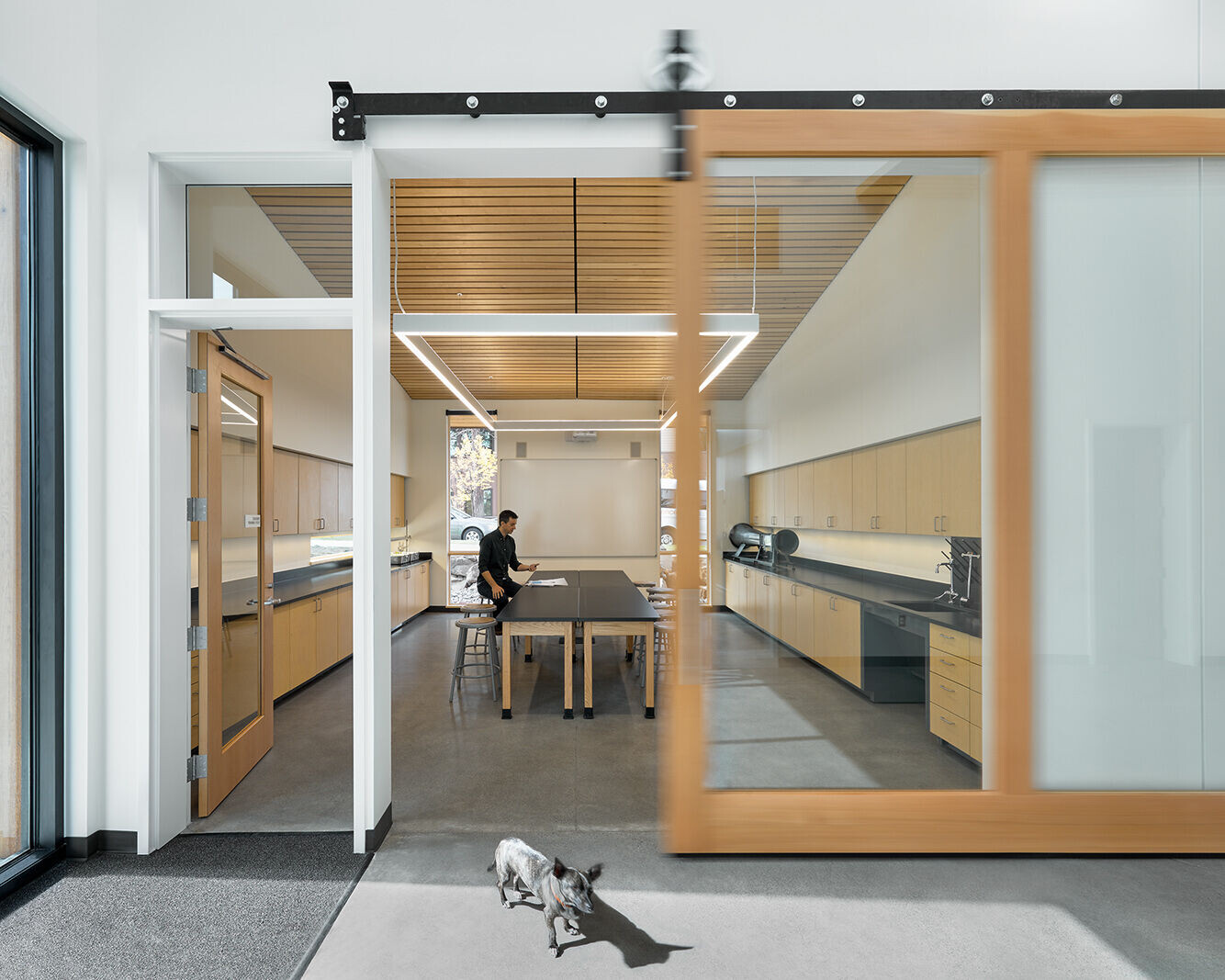
Hennebery Eddy design team
Tim Eddy, Principal-in-Charge
Dan Petrescu, Project Manager
Doug Reimer, Project Architect
Project team
Architecture and Interiors: Hennebery Eddy Architects
Contractor: CS Construction
Civil Engineer: DOWL | Bend
Structural Engineer: Walker Structural Engineer
Mechanical Engineer: Interface Engineering, Inc.
Electrical Engineer: Interface Engineering
Landscape: Walker Macy
Acoustical Engineer: Acoustic Design Studio, Inc.
Photography
Alan Brandt
Chris Murray












































