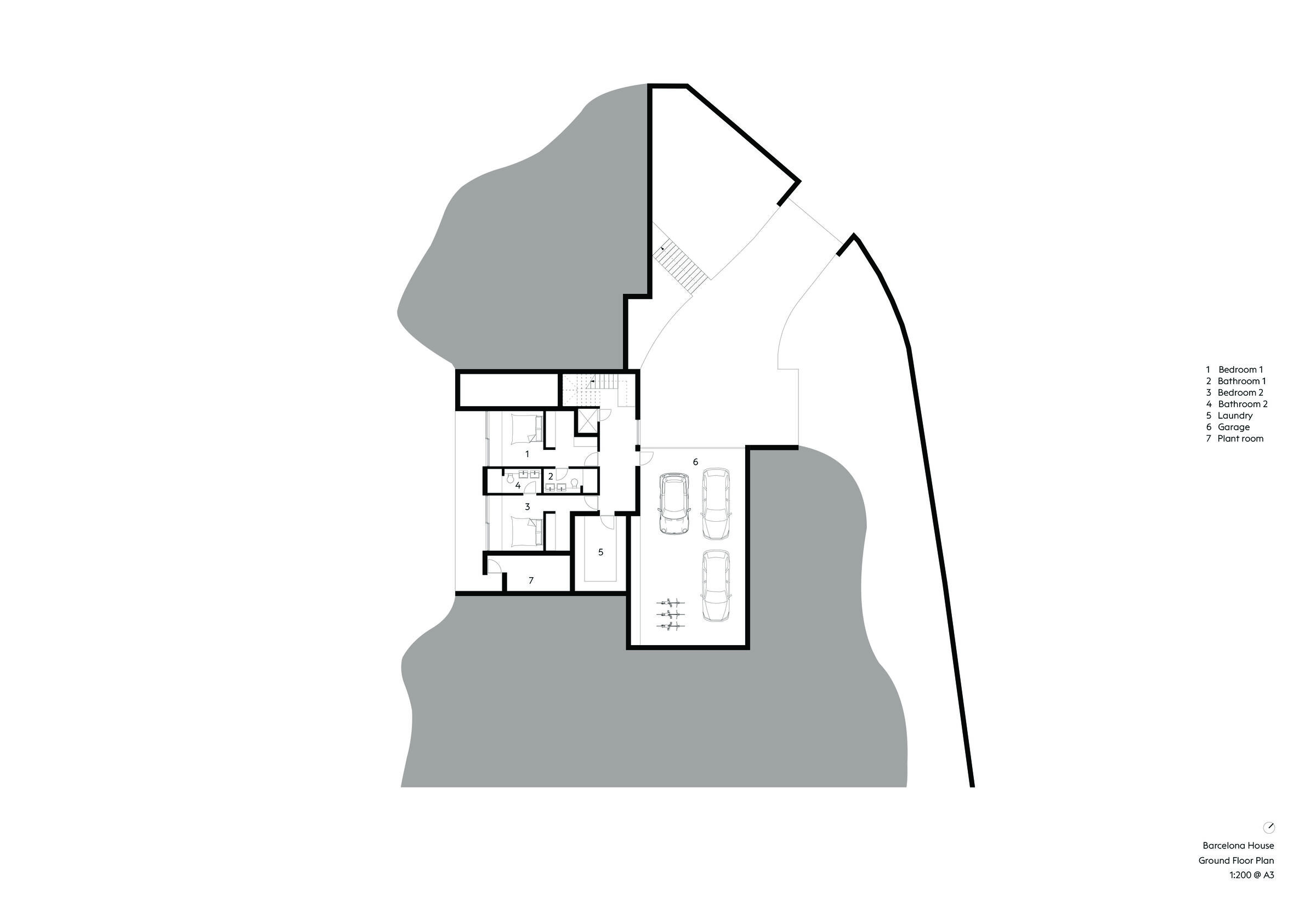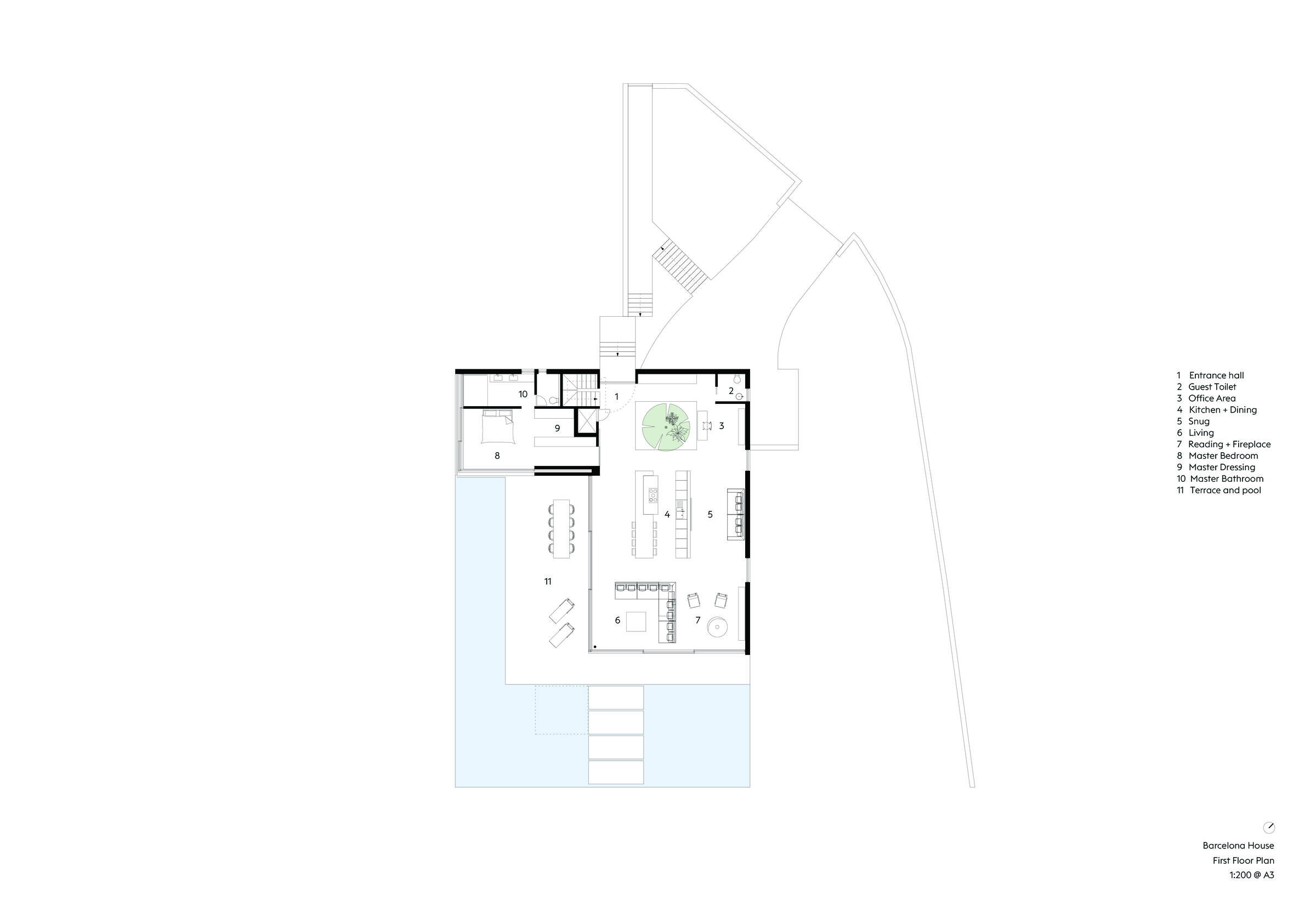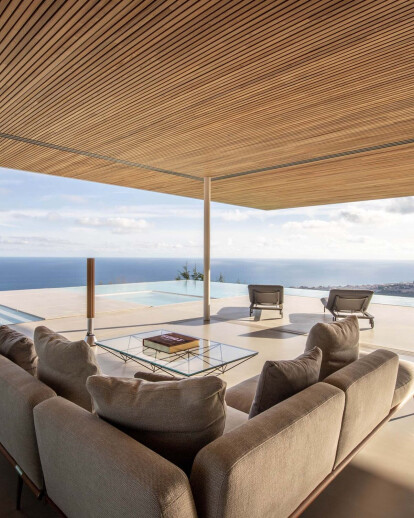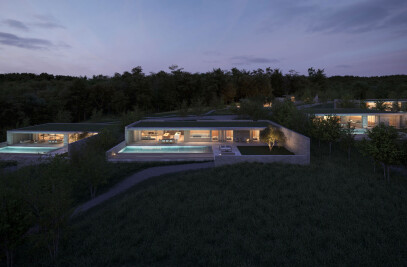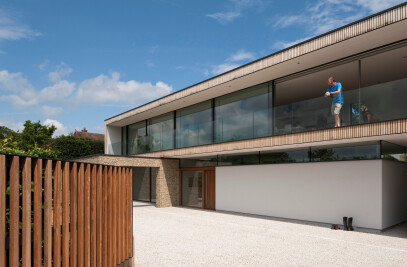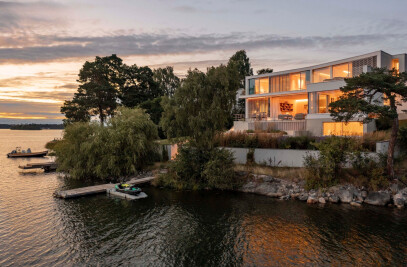More from the Architect:
Barcelona House is a stunning example of contemporary architecture that seamlessly integrates luxury, functionality, and the latest advancements in design. Created by Ström Architects in collaboration with Vitrocsa, the Swiss company known for its innovative window solutions, this residence captures the essence of modern living. Set in the vibrant city of Barcelona, the house boasts sleek lines, open spaces, and cutting-edge technology, making it a benchmark for high-end residential design.
The house is located in the hills just outside Barcelona, and enjoys unobstructed 180º views along the Mediterranean coastline to one side, and pine forests to the rear. Local restrictions on footprint area meant that we needed to design a two-storey building to house the clients’ brief. The site slopes heavily in three directions, allowing us to stagger the building and spread the accommodation out. We positioned the upper storey at the top of the crest of the hill, giving the feeling of a single storey house, whereas we are in fact utilising the slope to bury another storey underneath.
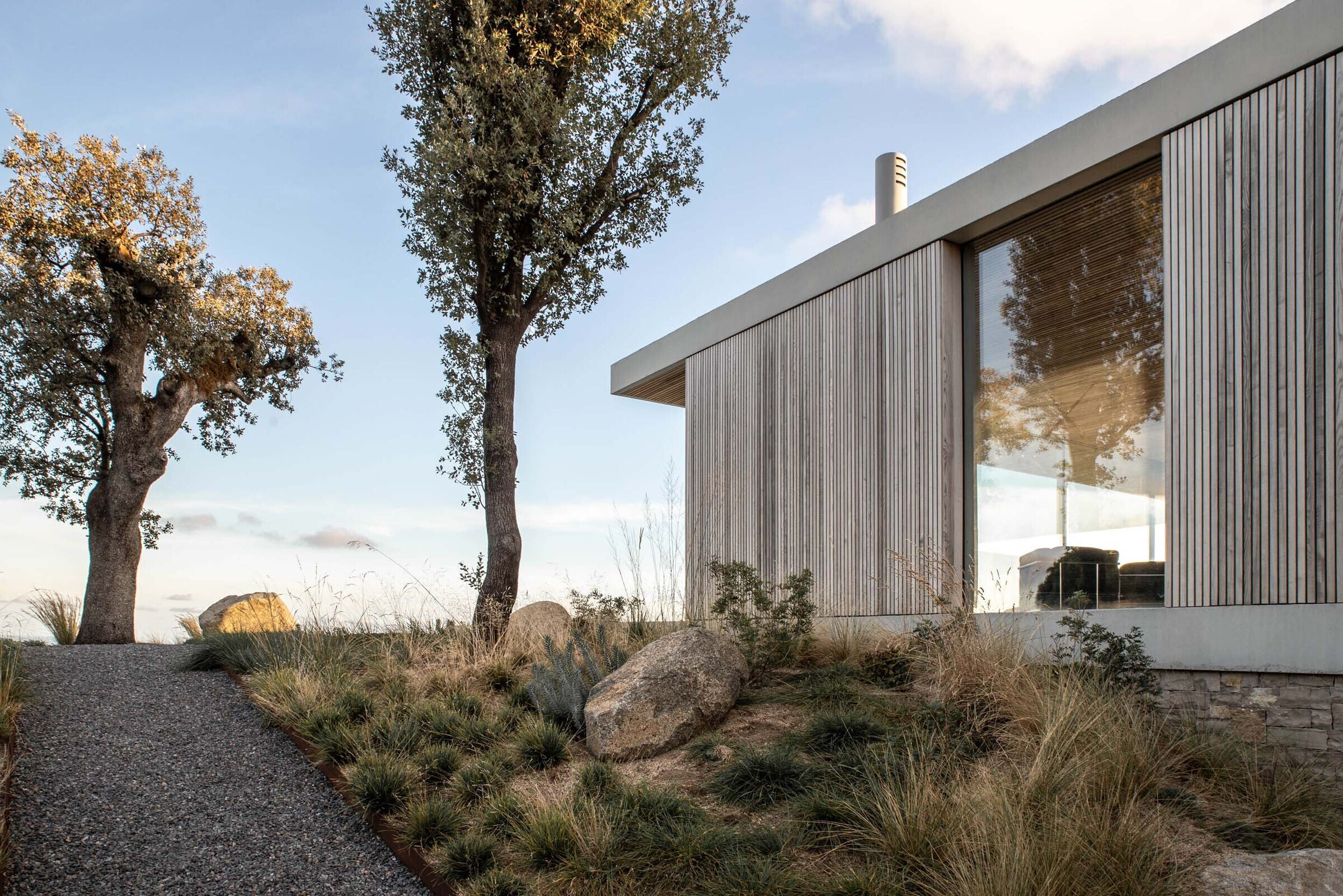

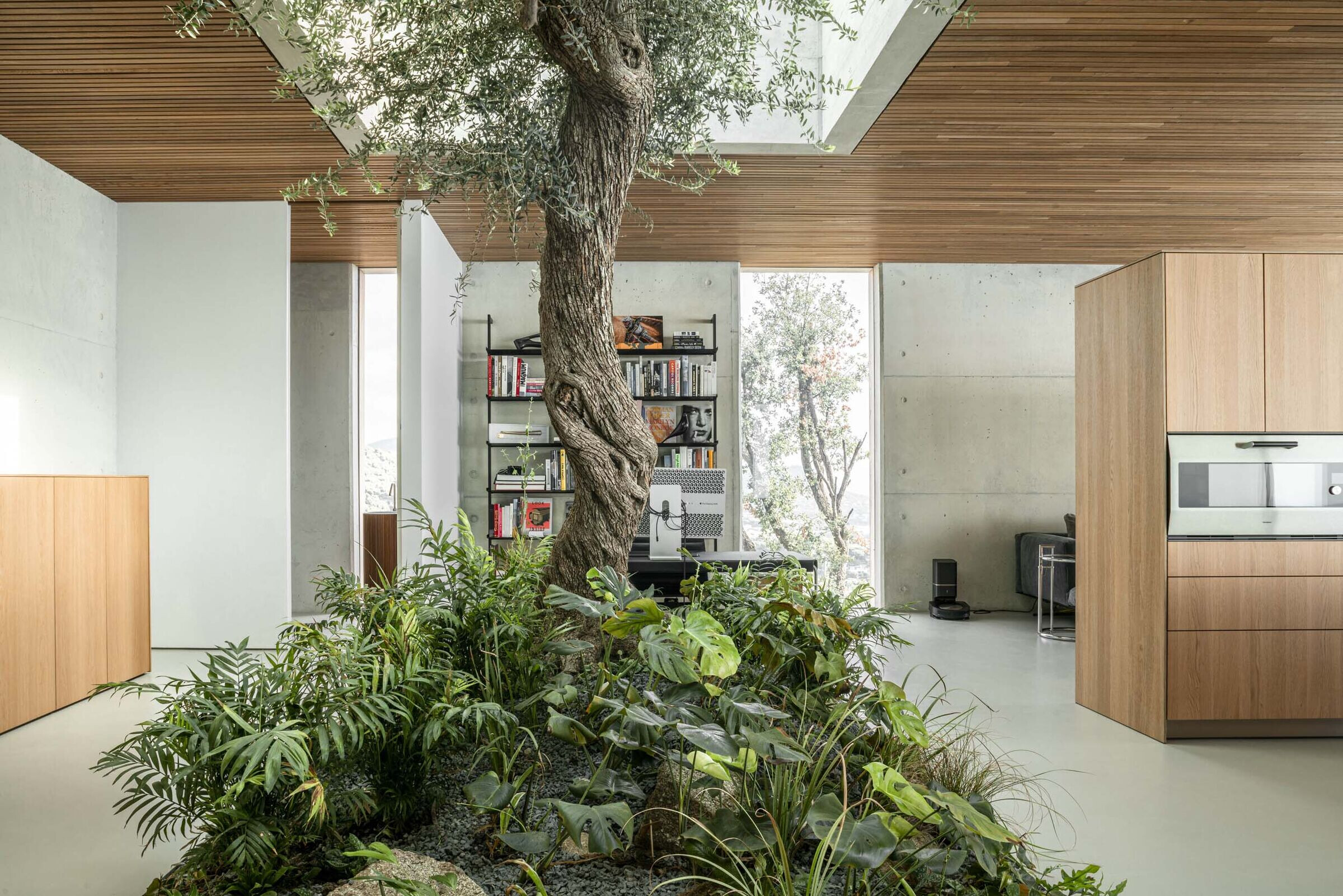
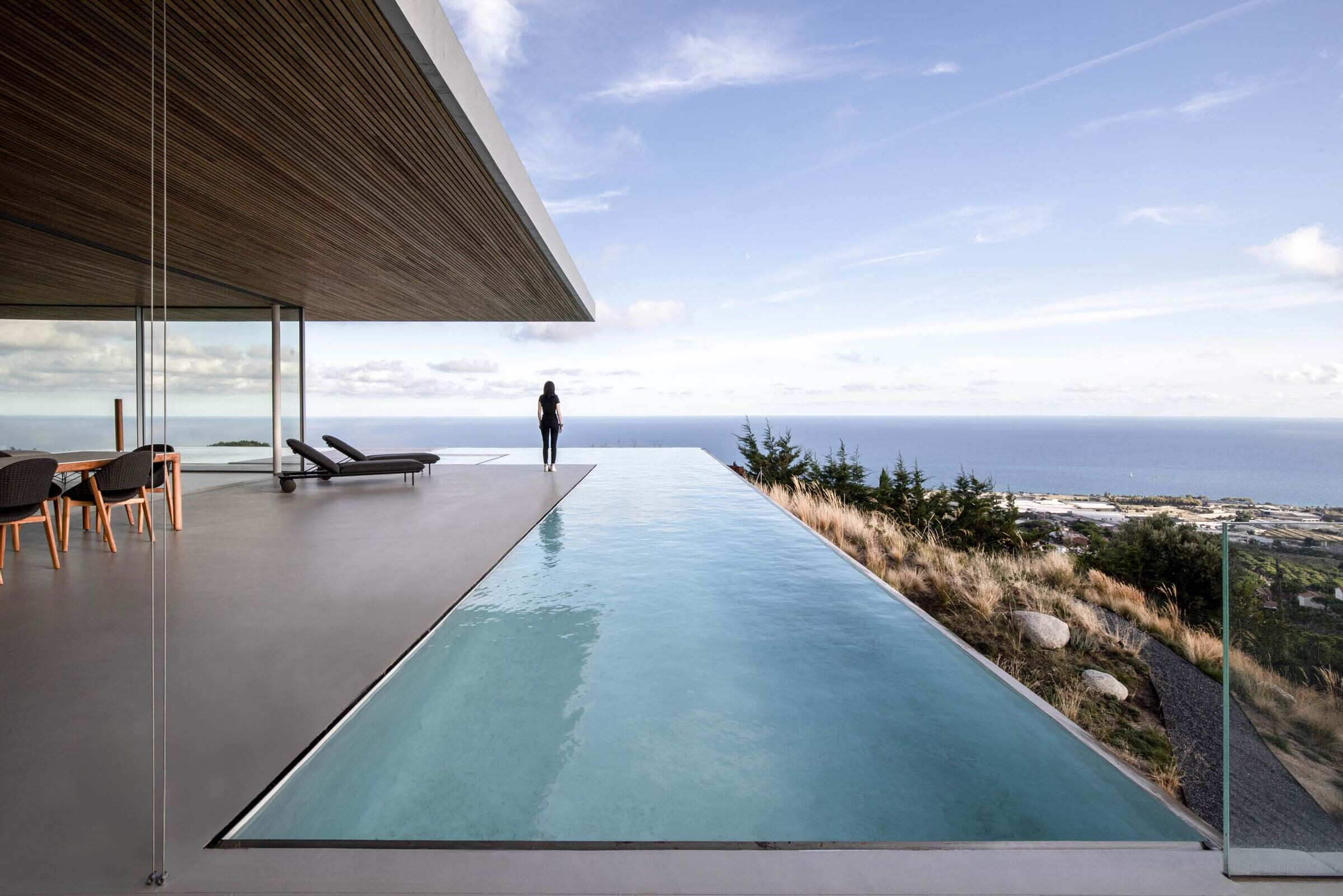
The spectacular view was one of the main drivers in the design, so the primary living spaces and the master bedroom take in the expansive views from the uppermost level - giving a sense of being on top of the world. A large roof with a 6m cantilever provides plenty of shading to the glazed facades as well as offering shaded external area for sheltered outdoor living year-round.
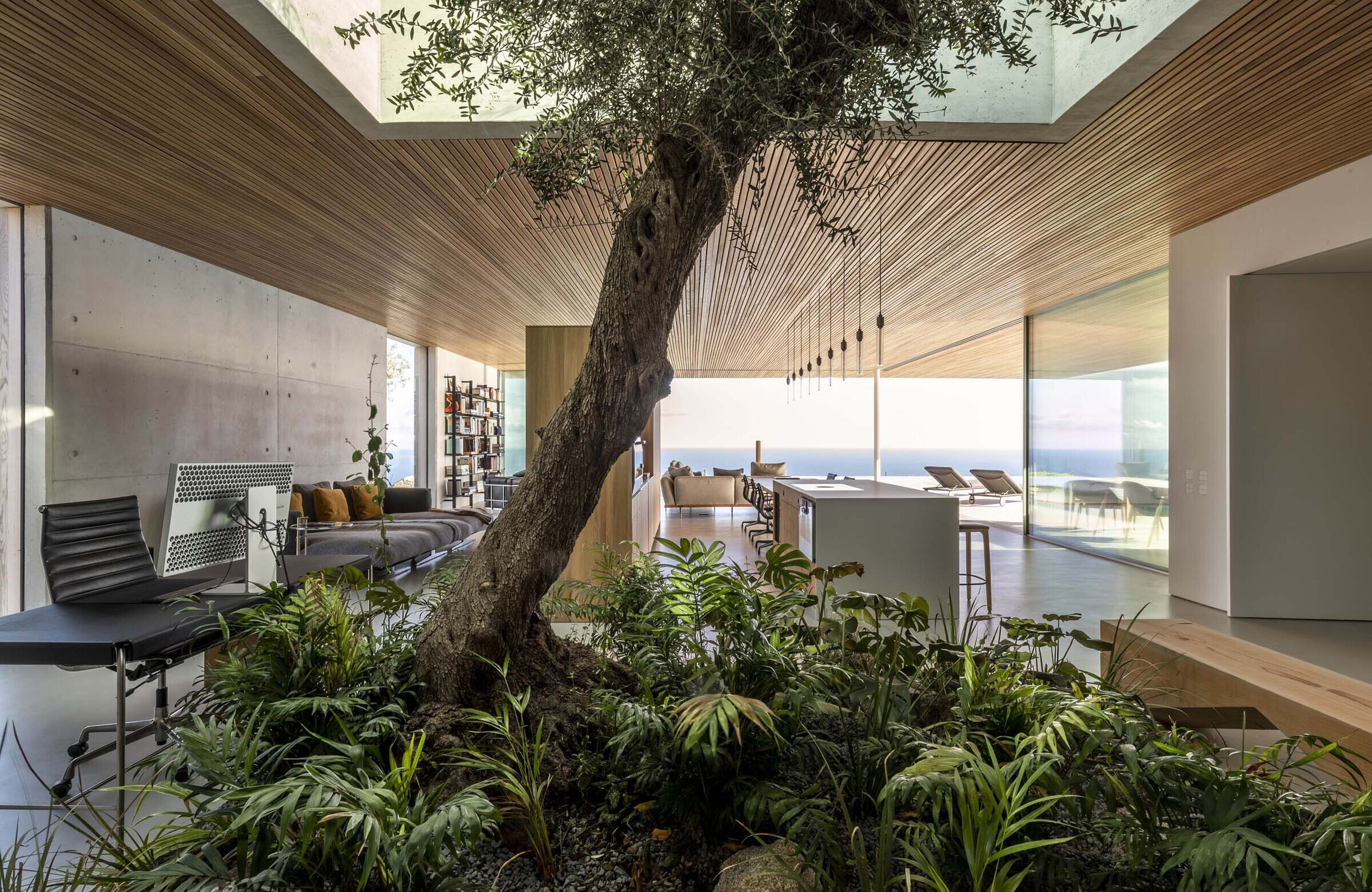
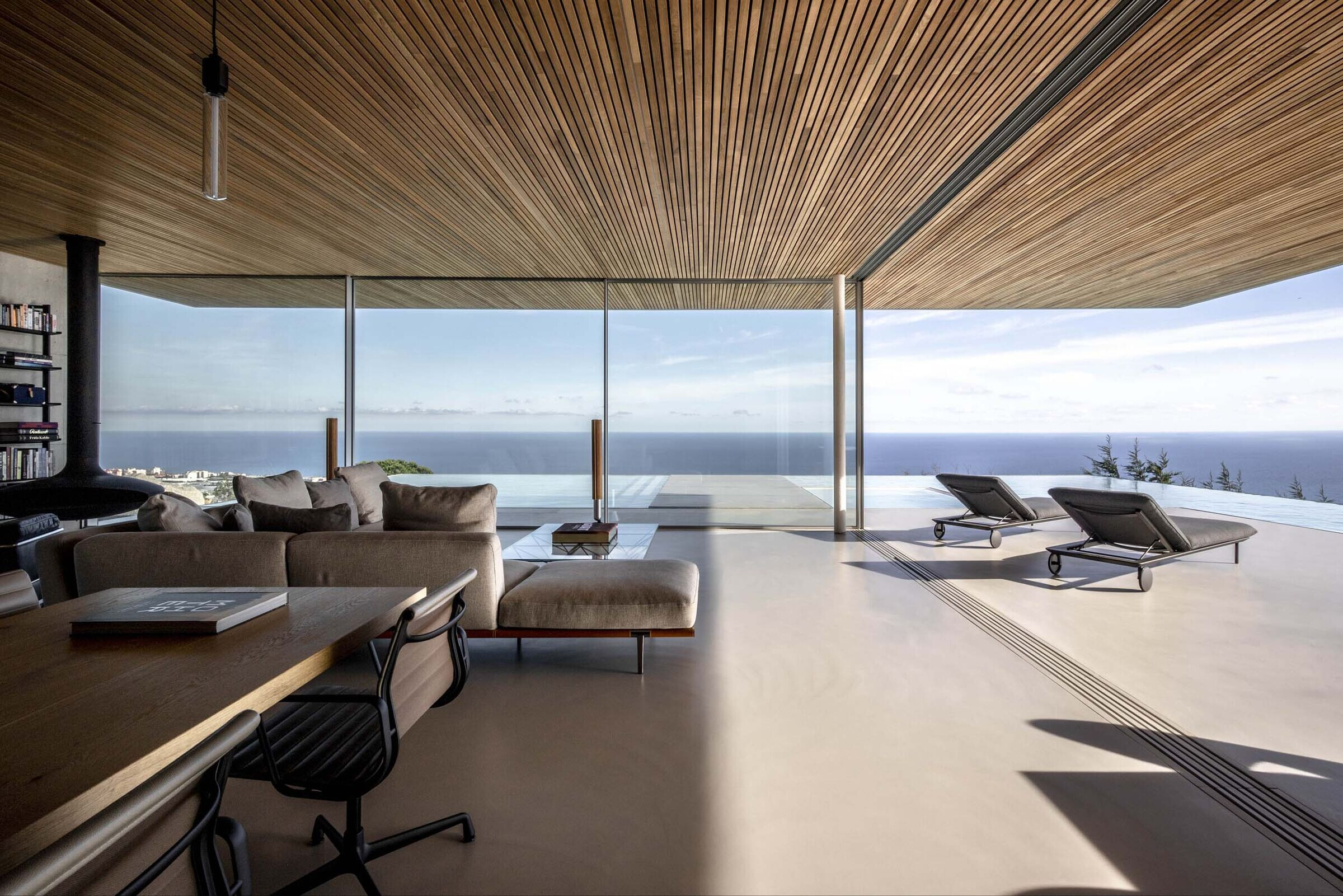
The open plan of the first floor is broken down in zones that are defined by a free-standing kitchen and a large indoor olive tree. Floor to ceiling glazing can be opened-up to extend the floor plate, making a seamless inside outside connection.
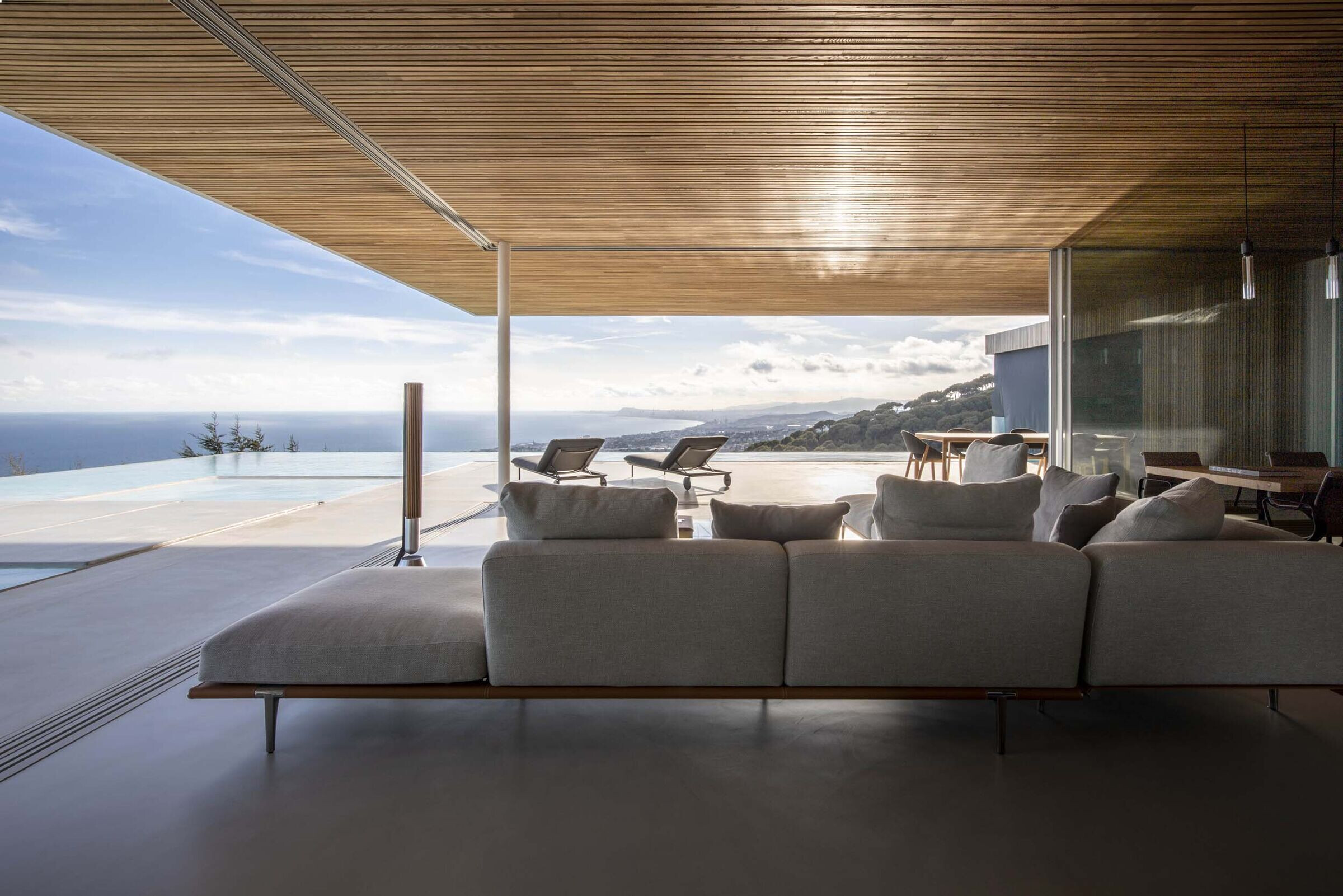
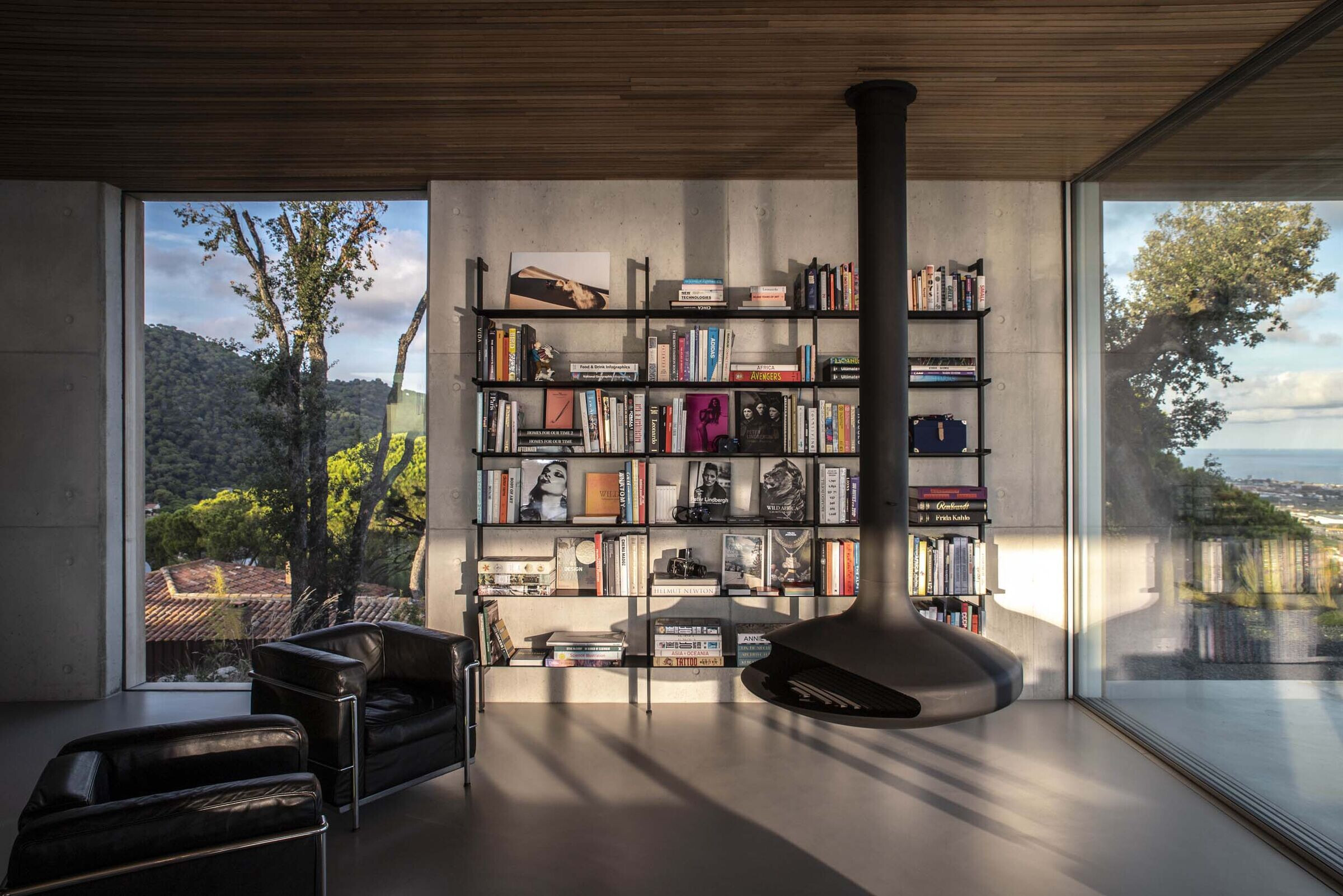
An L-shaped infinity pool wraps around 2 sides of the living room, allowing the immediate built context of the house to blur into the backdrop of the Mediterranean Sea.
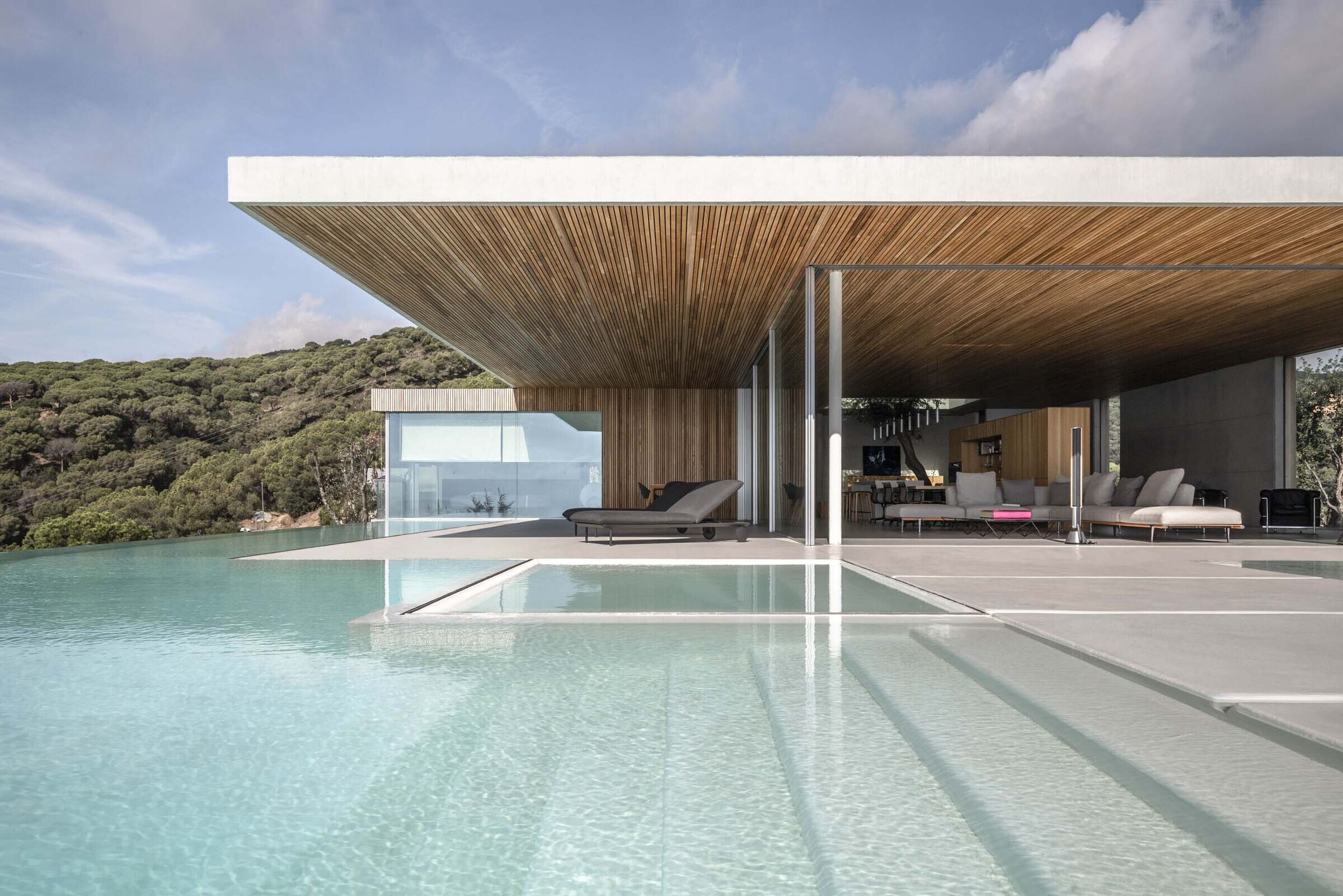
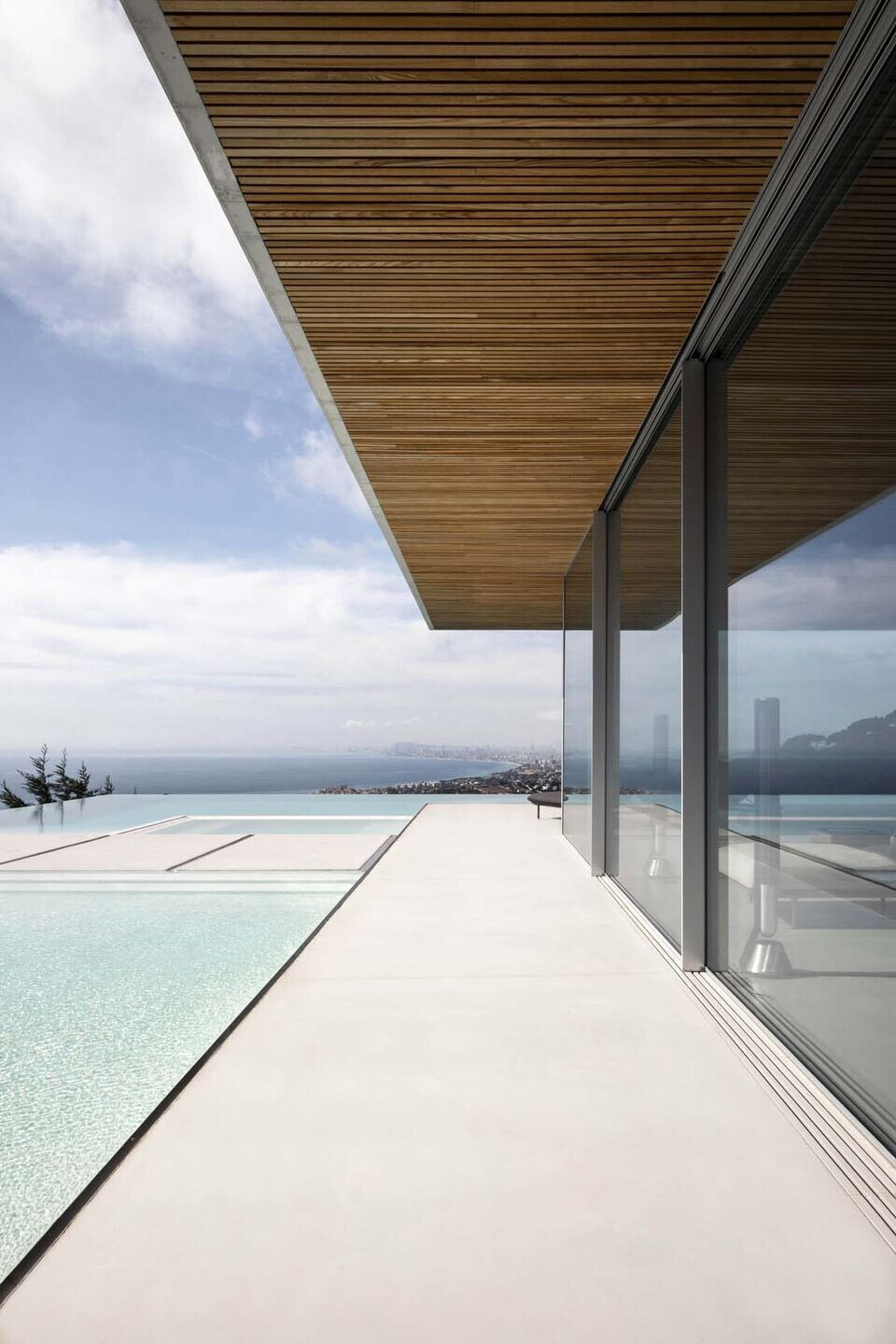
On the lower floor, there is a large garage, gym, two bedroom suites and ancillary spaces.
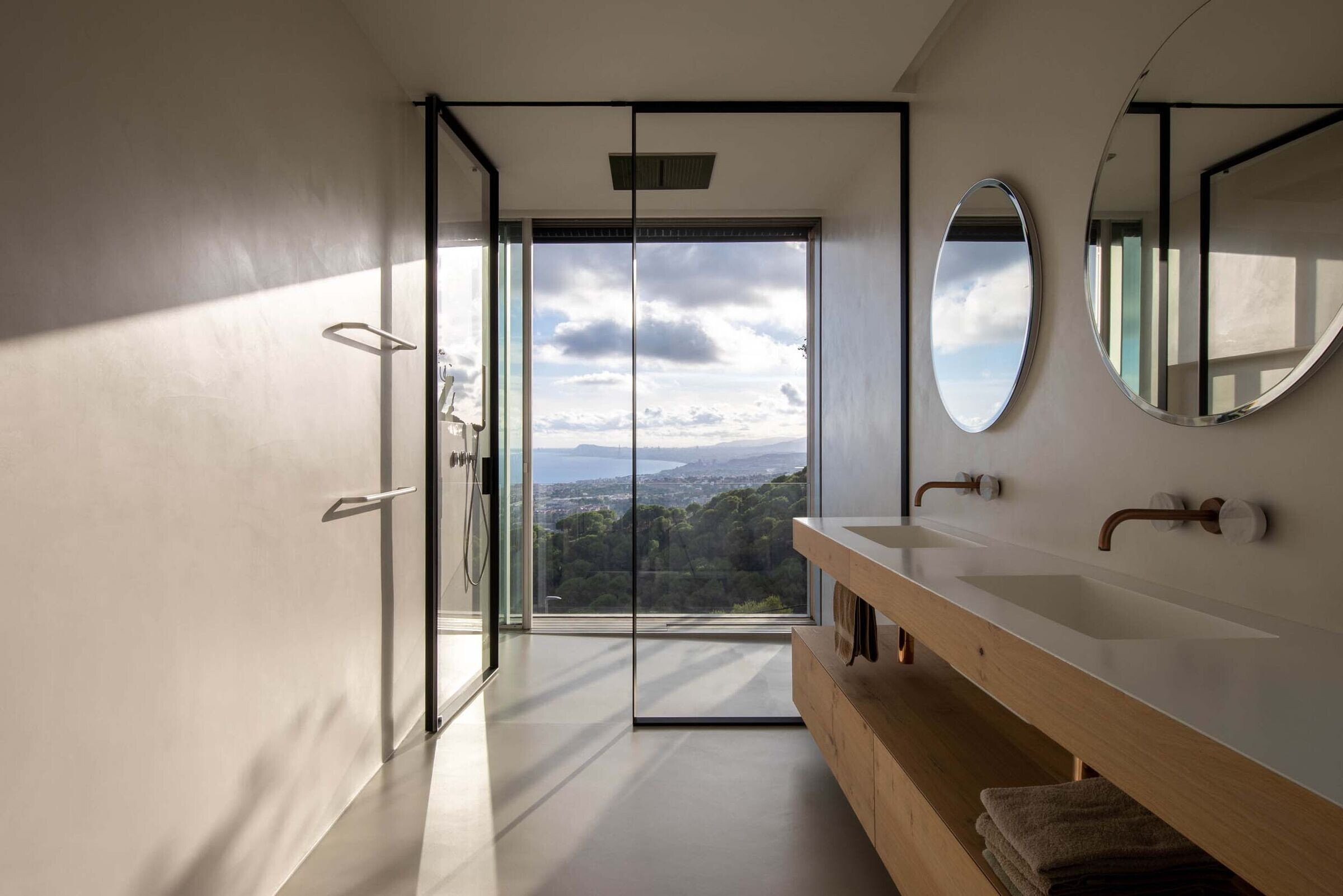
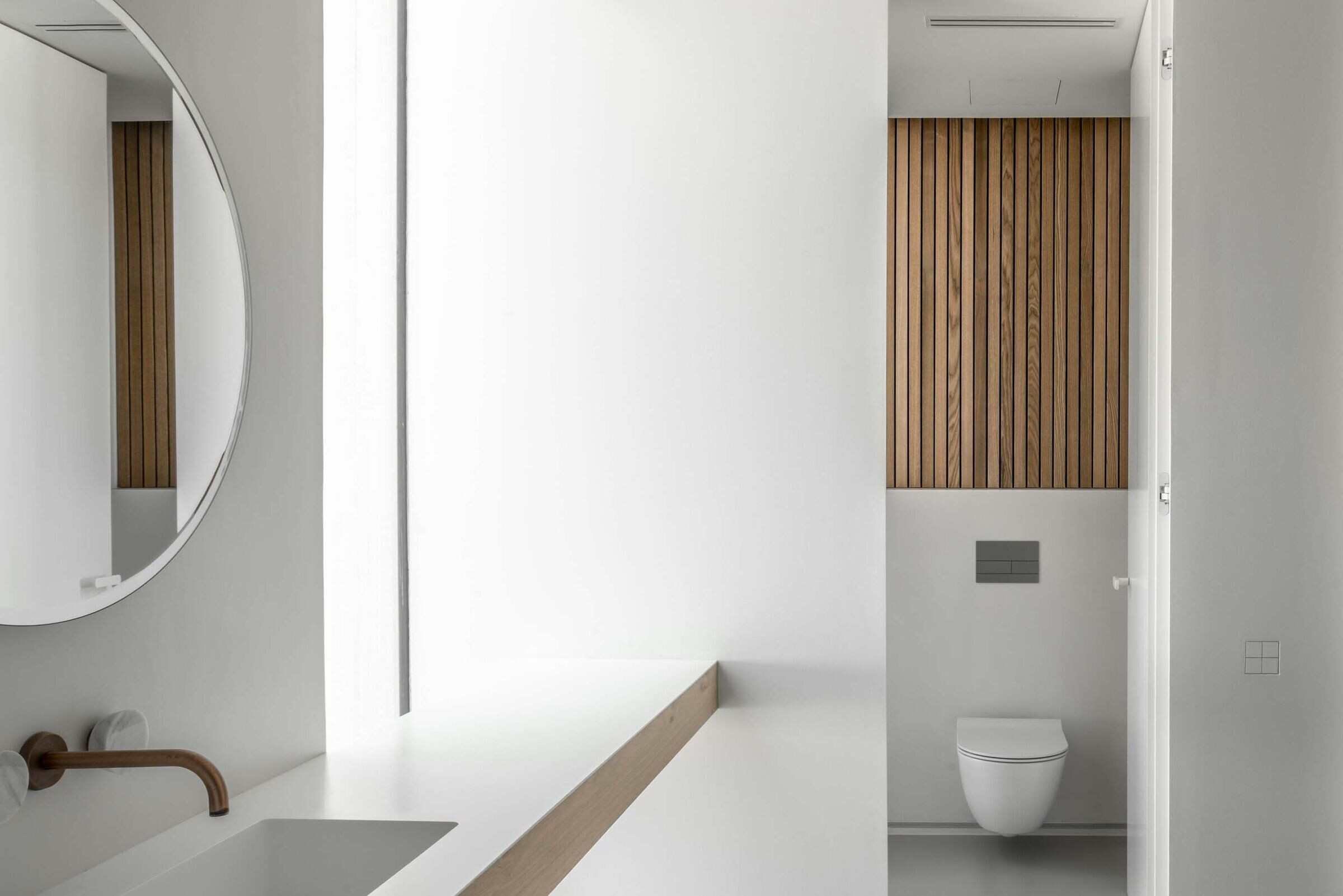
The house is finished in robust materials: concrete, local stone and oak cladding. This lends a sense of permanence and natural ruggedness to the house, that lends gravitas to the lightweight soaring planes of the roof and delicate detailing throughout the interior.
